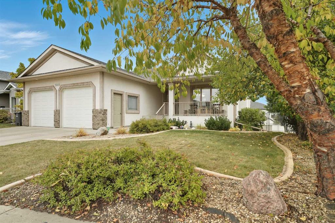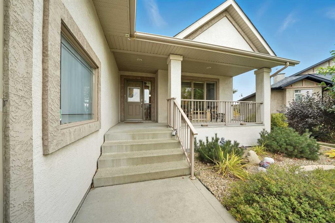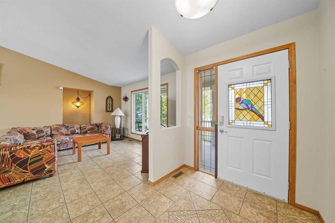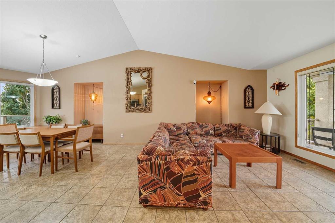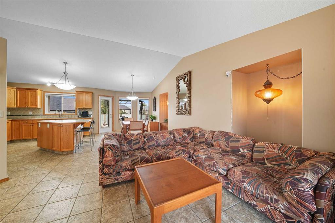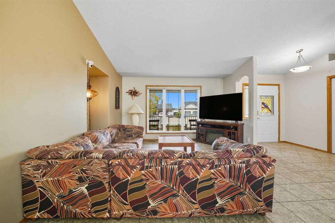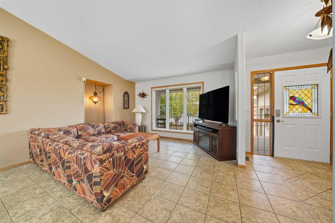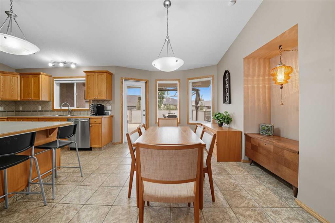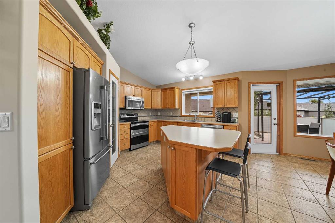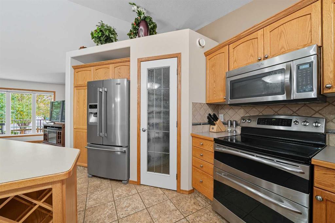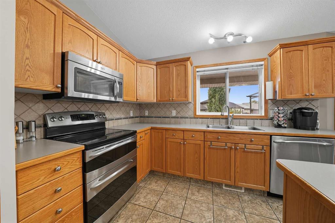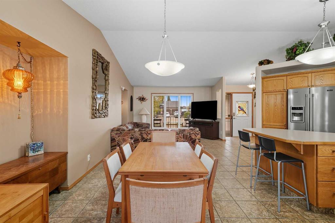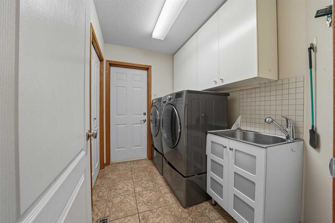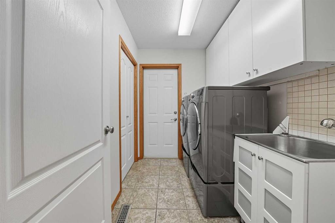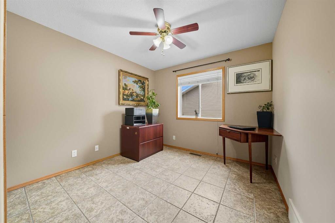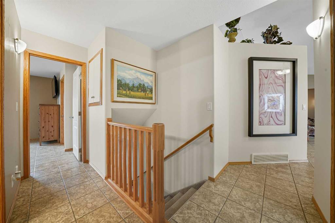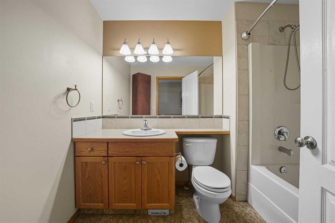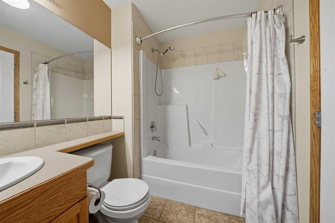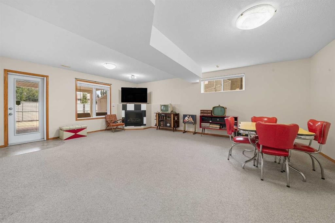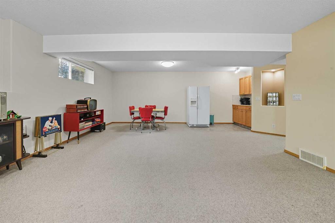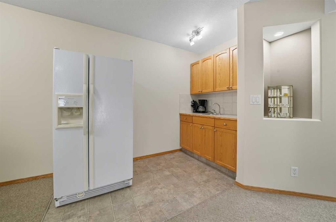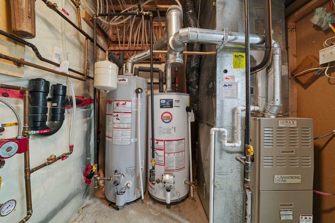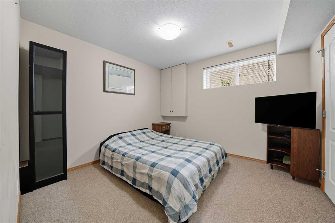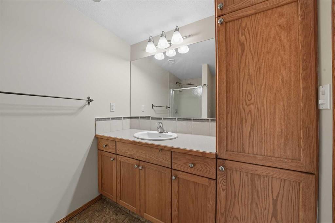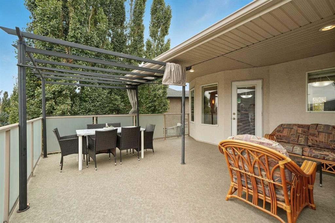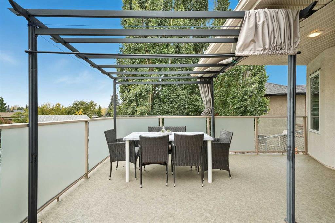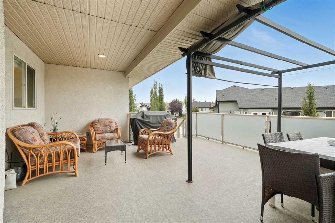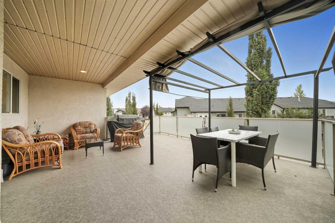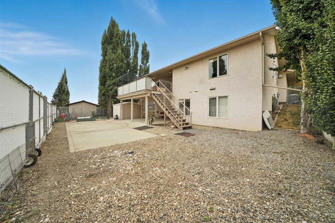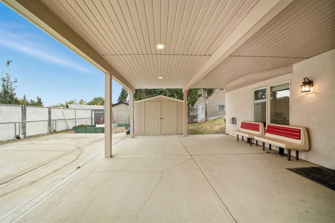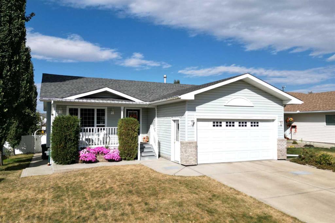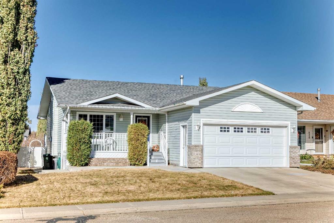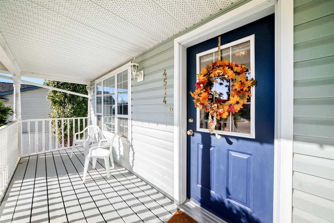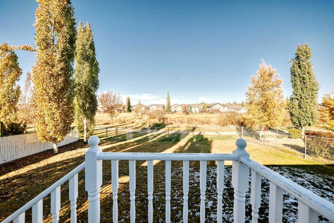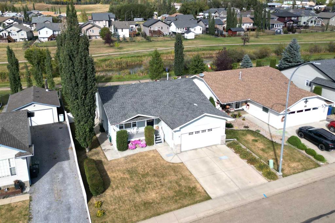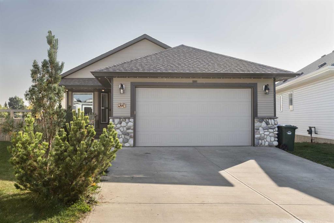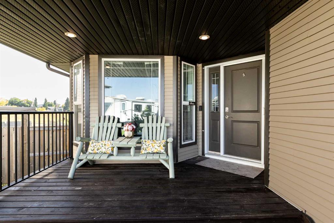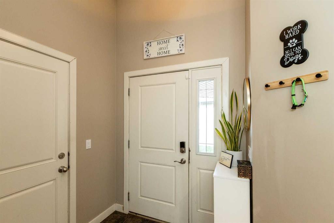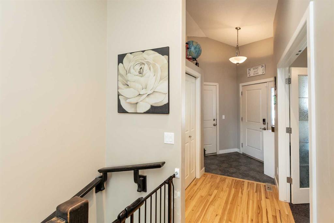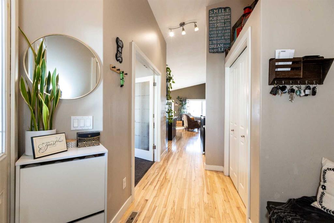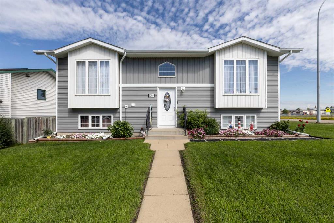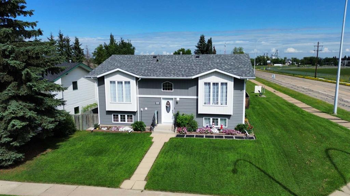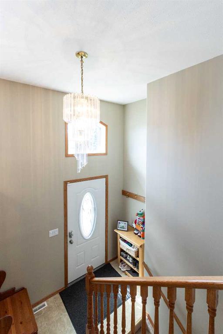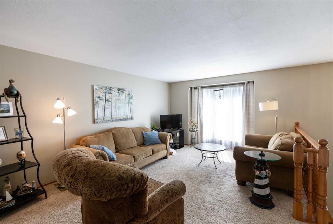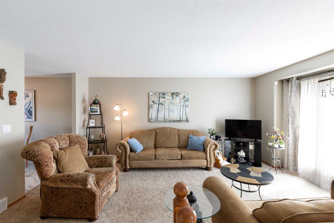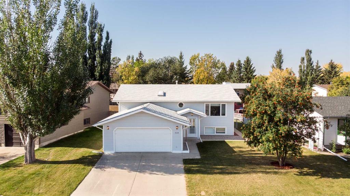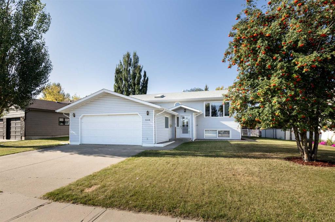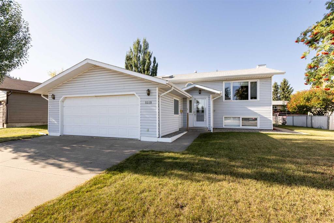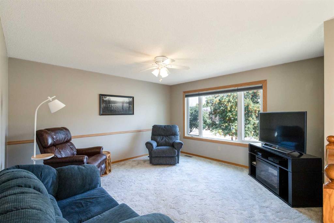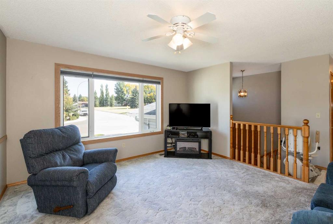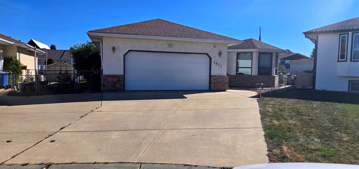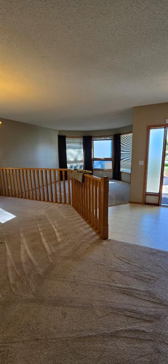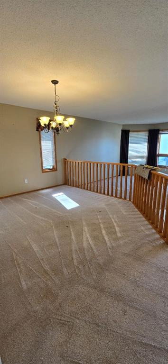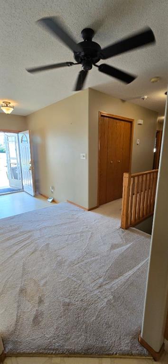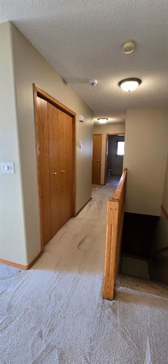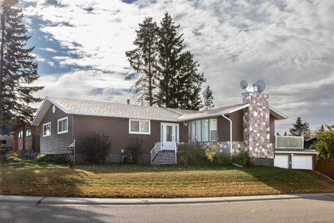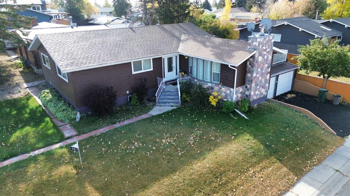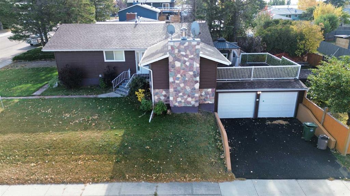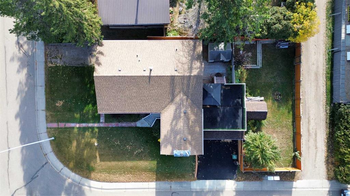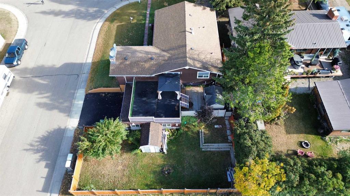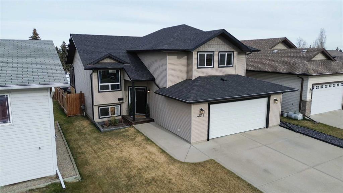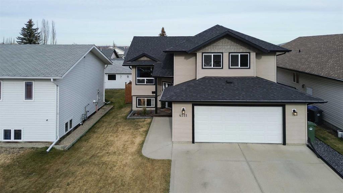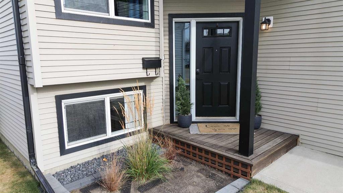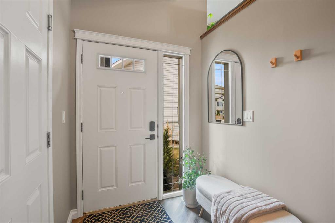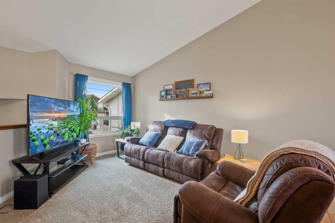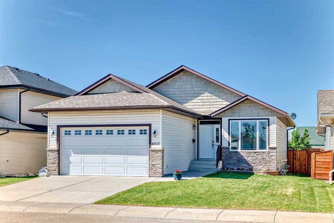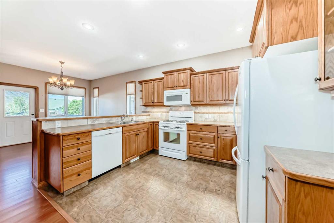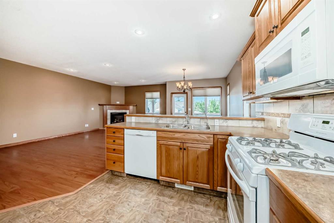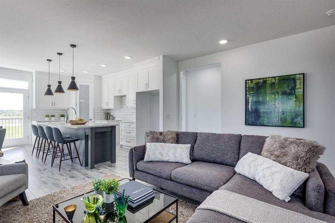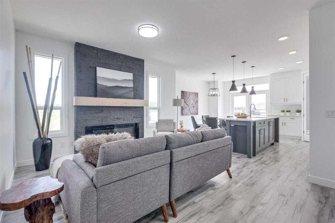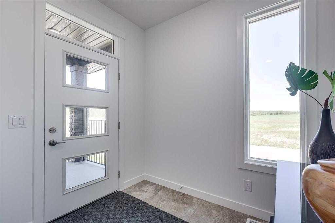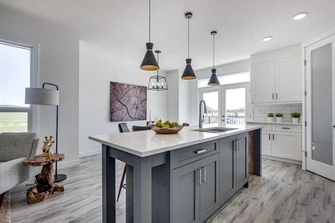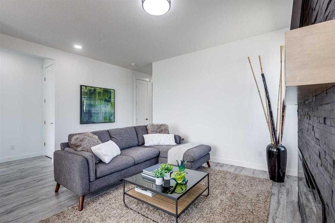5409 44A Street Close
Innisfail T4G1Y3
MLS® Number: A2269698
$ 499,900
4
BEDROOMS
3 + 0
BATHROOMS
1,244
SQUARE FEET
2003
YEAR BUILT
This stunning walkout bungalow not only has all the bells and whistles but also located in a quiet picturesque cul-de-sac. The main floor is an open concept with vaulted ceilings in a bright living room and a spacious dining room. Main floor has ceramic tile throughout. The kitchen has a large island with an abundance of cupboards, a large corner pantry, stainless steel appliances and a built-in wine rack. The dining area has space for a large dining table and a spot for a custom china cabinet. The living room has a spot for a 2nd fireplace, if desired. The upper level has two bedrooms, one being the master bedroom with a huge walk in closet and a three piece ensuite. The lower level has been freshly painted and has a fireplace, wet bar area and a large family room. There are two additional bedrooms both with walk-in closets and another three piece bathroom. There is also plenty of storage and in floor heating in both the lower level and the garage. The house is equipped with a water purification system, central air conditioning and outdoor hot water taps. The front yard is professionally landscaped and the backyard is maintenace free with RV parking and hookups (water & electric), a nice garden area, large storage shed and natural gas hookups on both upper and lower decks. This home has many features for a new owner to enjoy. Hurry call your realtor today.
| COMMUNITY | Westpark Meadows |
| PROPERTY TYPE | Detached |
| BUILDING TYPE | House |
| STYLE | Bungalow |
| YEAR BUILT | 2003 |
| SQUARE FOOTAGE | 1,244 |
| BEDROOMS | 4 |
| BATHROOMS | 3.00 |
| BASEMENT | Full |
| AMENITIES | |
| APPLIANCES | Central Air Conditioner, Dishwasher, Dryer, Garage Control(s), Microwave Hood Fan, Refrigerator, Stove(s), Washer, Water Purifier, Window Coverings |
| COOLING | Central Air |
| FIREPLACE | Blower Fan, Family Room, Gas, Mantle |
| FLOORING | Carpet, Ceramic Tile, Linoleum |
| HEATING | In Floor, Fireplace(s), Forced Air, Hot Water, Natural Gas |
| LAUNDRY | Main Level, Sink |
| LOT FEATURES | Back Lane, Few Trees, Landscaped, Lawn, Sloped Down, Yard Lights |
| PARKING | Concrete Driveway, Double Garage Attached, Garage Faces Front, Insulated, Off Street, Parking Pad, RV Access/Parking, RV Gated |
| RESTRICTIONS | None Known |
| ROOF | Asphalt Shingle |
| TITLE | Fee Simple |
| BROKER | CIR Realty |
| ROOMS | DIMENSIONS (m) | LEVEL |
|---|


