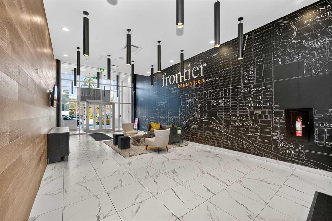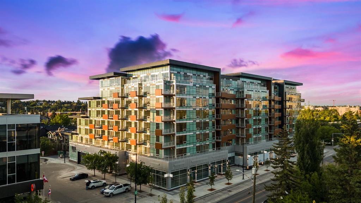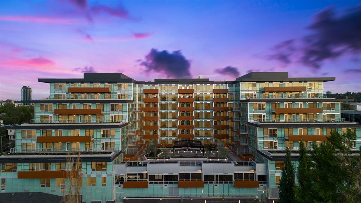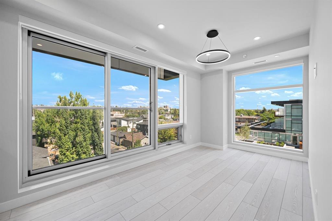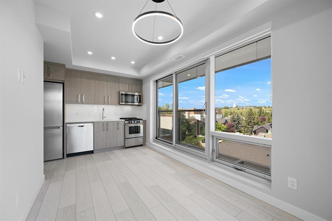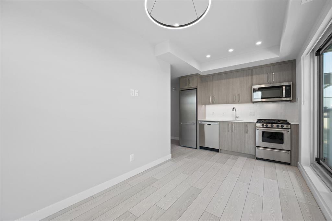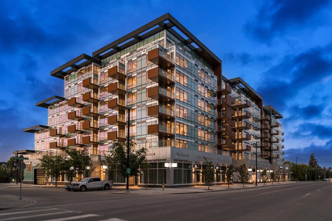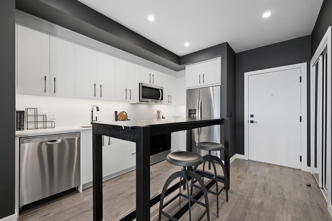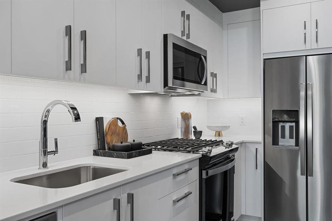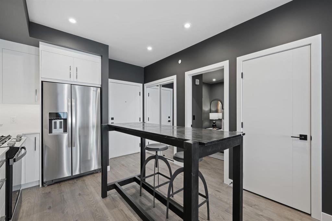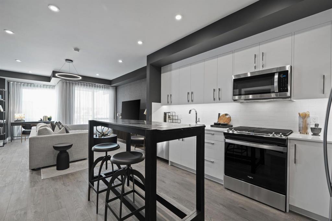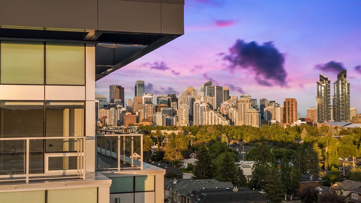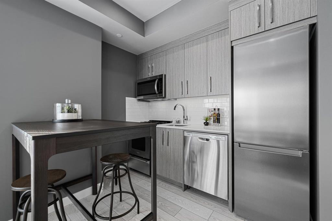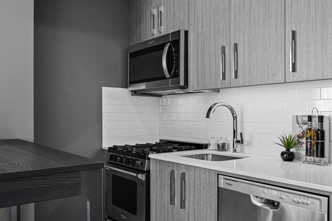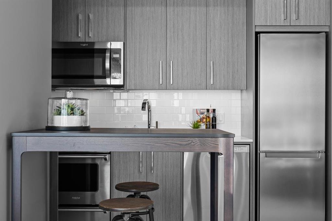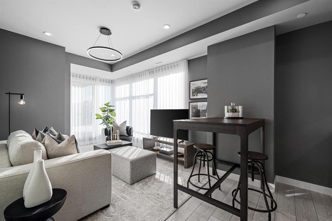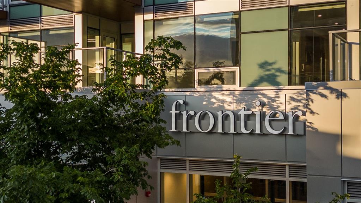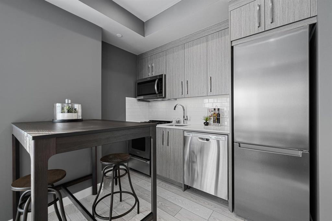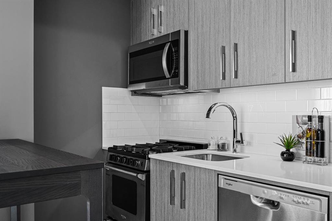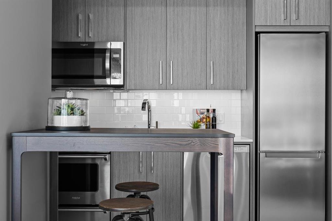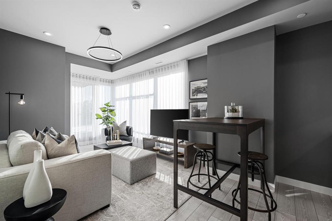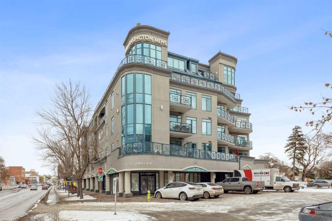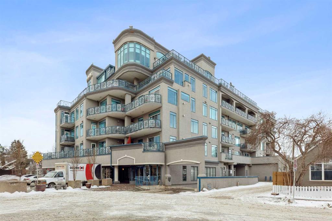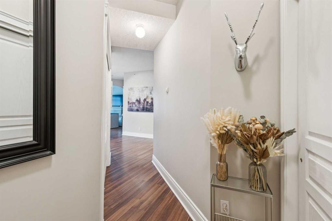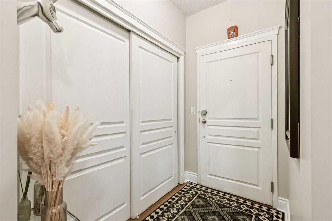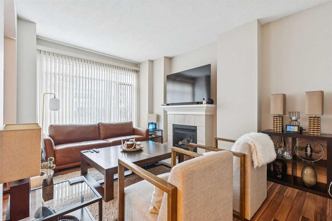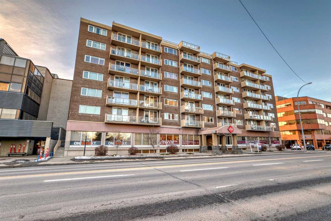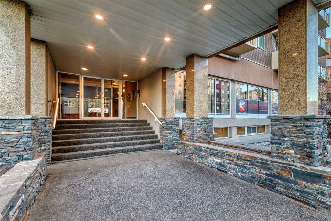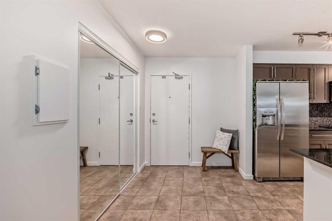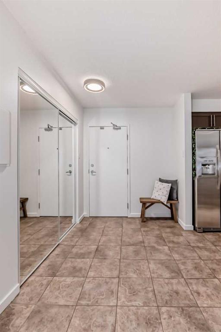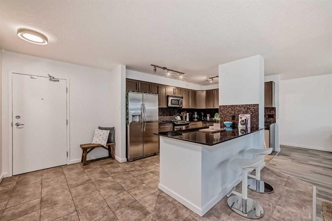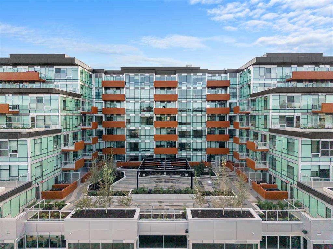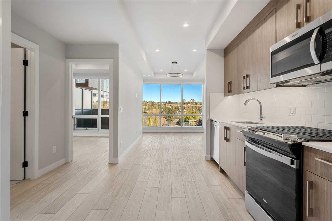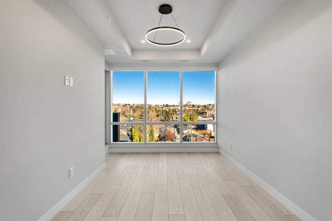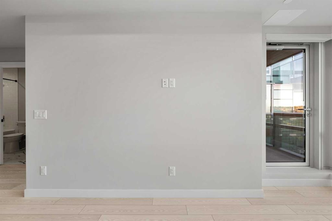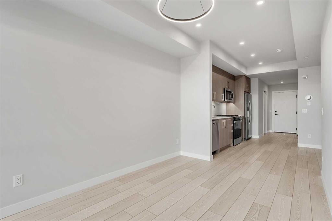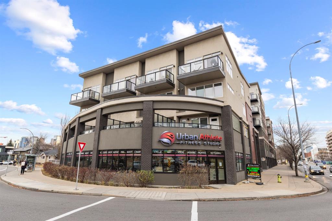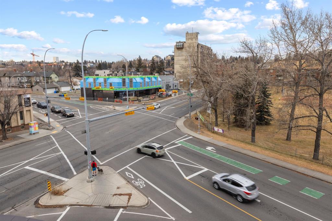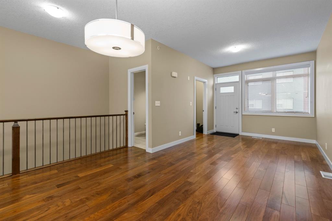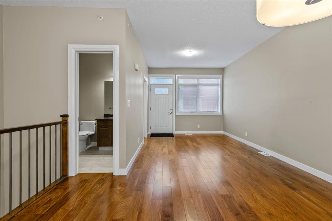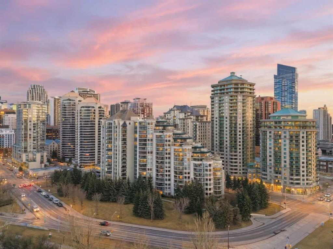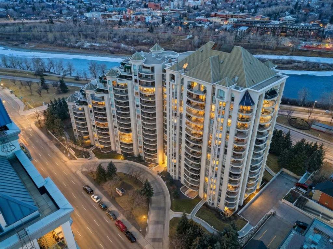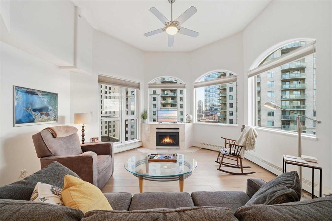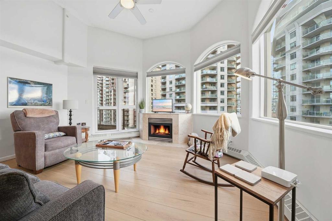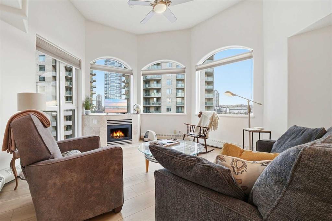538, 110 18 A Street NW
Calgary T2N5G5
MLS® Number: A2270511
$ 449,000
1
BEDROOMS
1 + 0
BATHROOMS
397
SQUARE FEET
2025
YEAR BUILT
Welcome to Frontier by Truman Homes – an exclusive concrete-built residence ideally situated in West Hillhurst, just steps from the vibrant Kensington district, one of Calgary’s most desirable and walkable inner-city neighborhoods. This brand-new 1-bedroom, 1-bathroom corner suite on the 5th floor offers 396.sq. ft. of thoughtfully designed living space enhanced by floor-to-ceiling windows that fill the home with natural light. The open-concept layout showcases luxury vinyl plank flooring throughout, a spacious living and dining area, and a modern kitchen equipped with quartz countertops, stainless steel appliances, and a gas cooktop. The bright primary bedroom features expansive windows and generous closet space, while the contemporary 4-piece bathroom includes a quartz vanity and in-suite laundry for added convenience. Residents of Frontier enjoy premium amenities such as a state-of-the-art fitness center, co-working lounge, and a beautifully landscaped second-floor terrace. The building also offers titled underground heated parking and on-site retail, including Fresco, C+C Coffee, Crave Cupcakes, Metro Liquor, and more. With boutique shops, cafés, award-winning restaurants, and scenic Bow River pathways just steps away — plus quick access to Downtown Calgary and the LRT — this home perfectly blends comfort, convenience, and connectivity. Combining upscale finishes, intelligent design, and a prime corner location, this stunning unit is an outstanding opportunity for both homeowners and investors alike.
| COMMUNITY | West Hillhurst |
| PROPERTY TYPE | Apartment |
| BUILDING TYPE | High Rise (5+ stories) |
| STYLE | Single Level Unit |
| YEAR BUILT | 2025 |
| SQUARE FOOTAGE | 397 |
| BEDROOMS | 1 |
| BATHROOMS | 1.00 |
| BASEMENT | |
| AMENITIES | |
| APPLIANCES | Dishwasher, Dryer, Gas Stove, Refrigerator, Washer |
| COOLING | Central Air |
| FIREPLACE | N/A |
| FLOORING | Vinyl Plank |
| HEATING | Fan Coil |
| LAUNDRY | In Unit |
| LOT FEATURES | |
| PARKING | Underground |
| RESTRICTIONS | Pet Restrictions or Board approval Required |
| ROOF | |
| TITLE | Fee Simple |
| BROKER | Royal LePage METRO |
| ROOMS | DIMENSIONS (m) | LEVEL |
|---|---|---|
| 4pc Bathroom | 7`7" x 8`3" | Main |
| Bedroom - Primary | 8`11" x 9`0" | Main |
| Kitchen | 12`0" x 11`2" | Main |

















