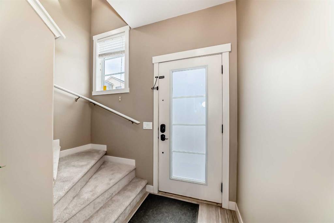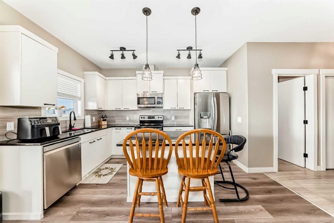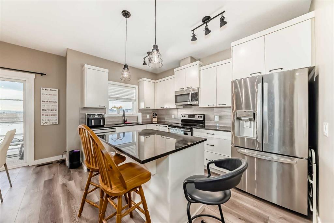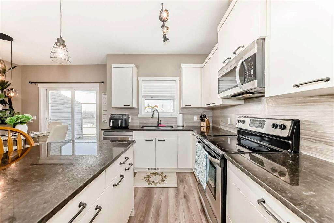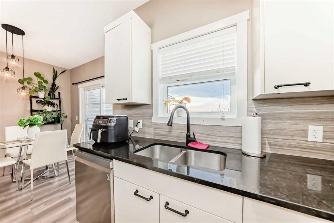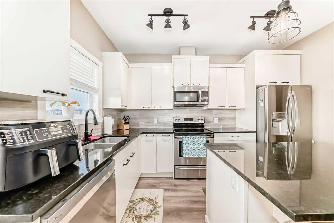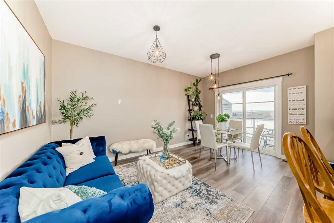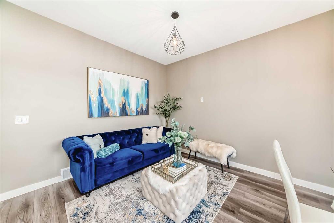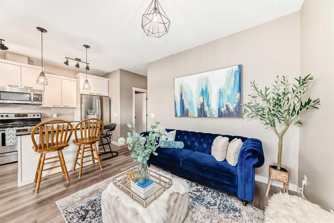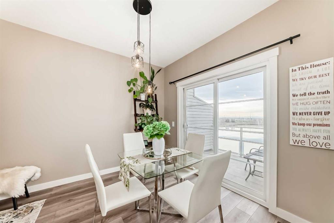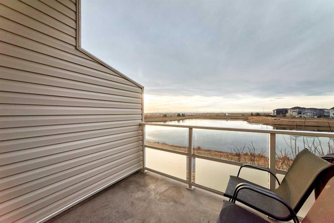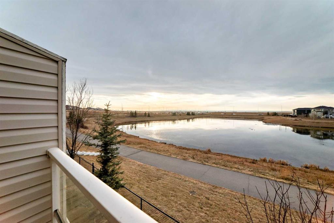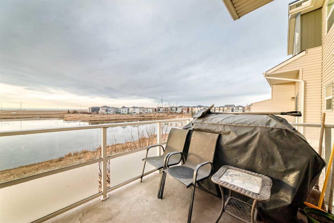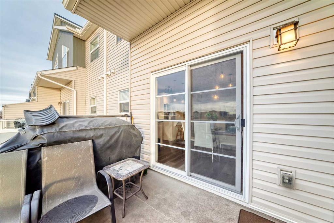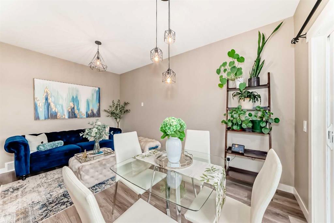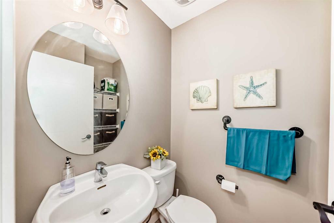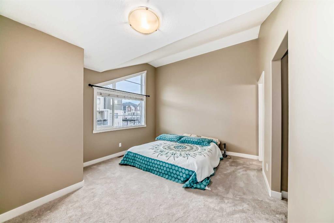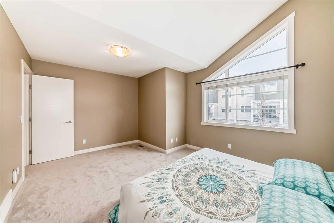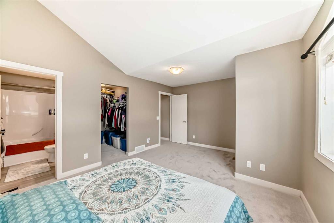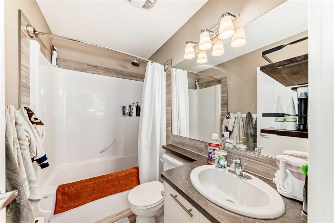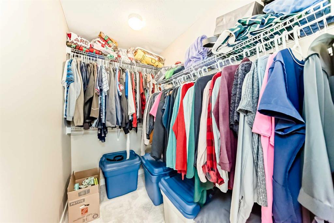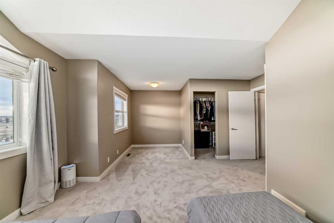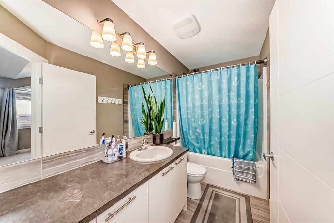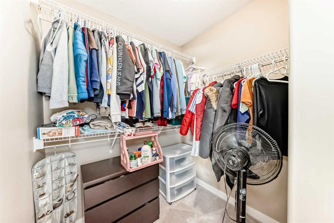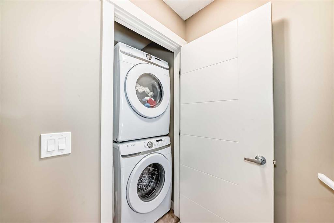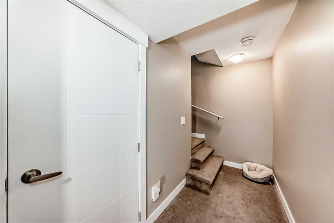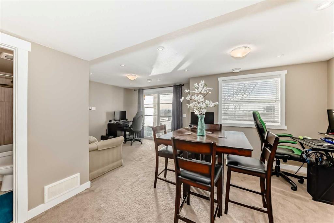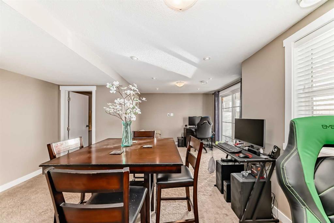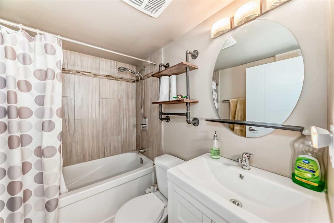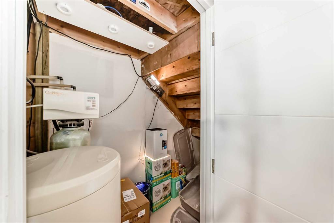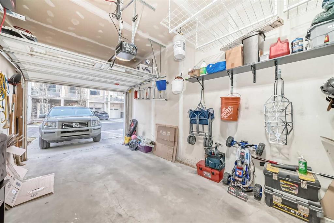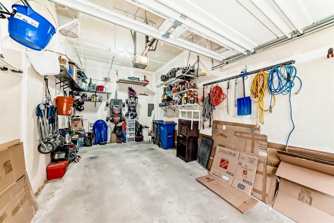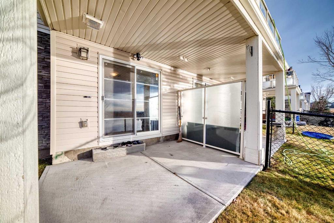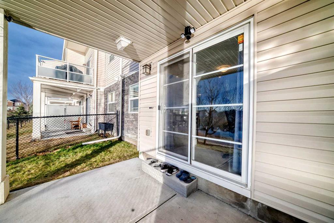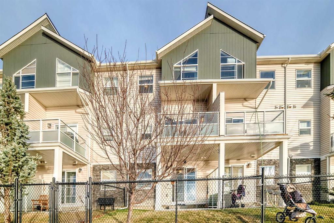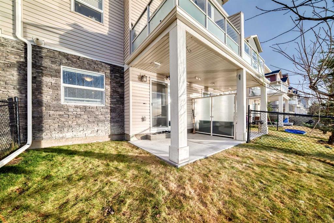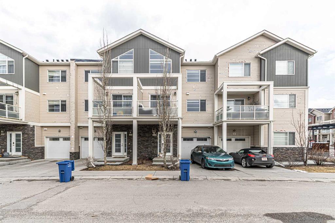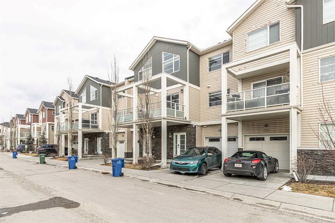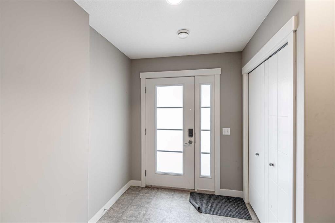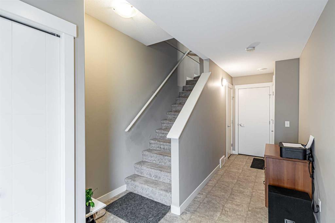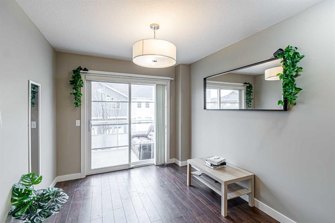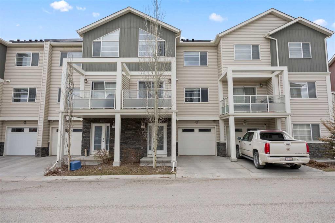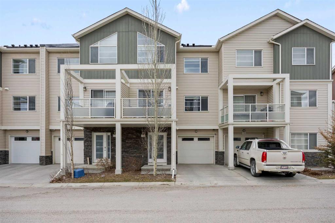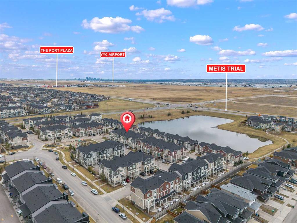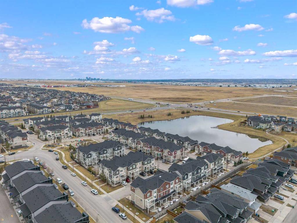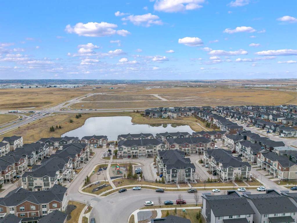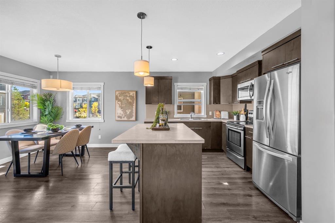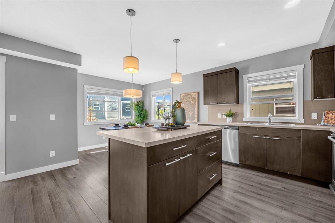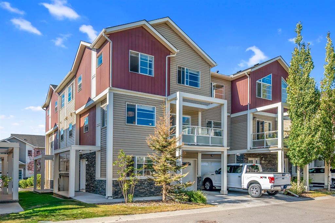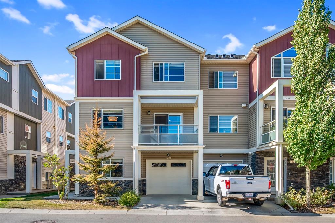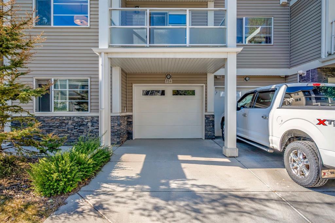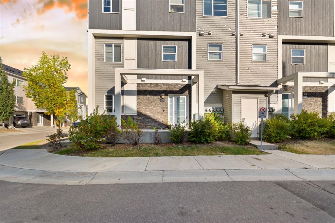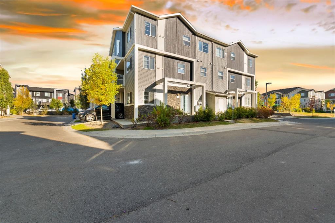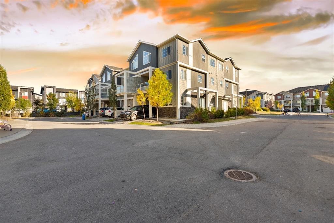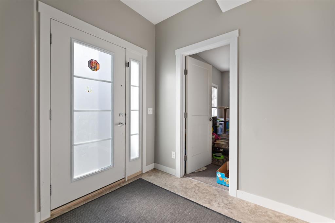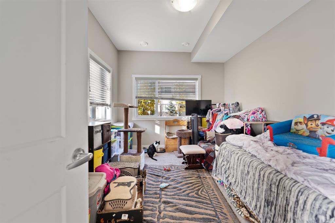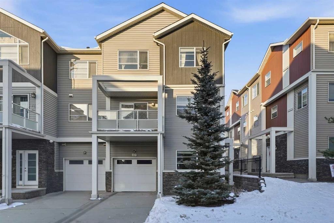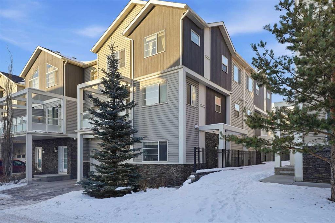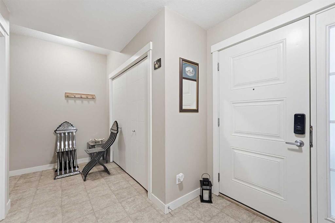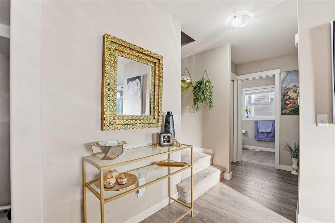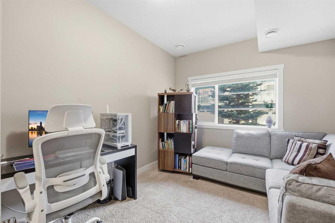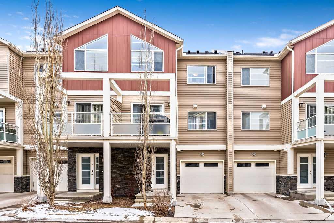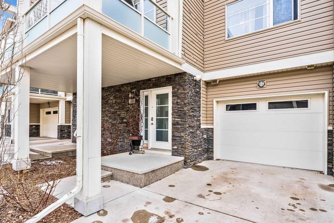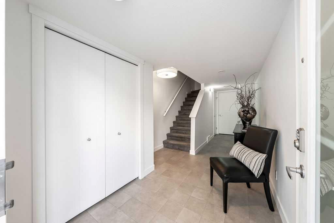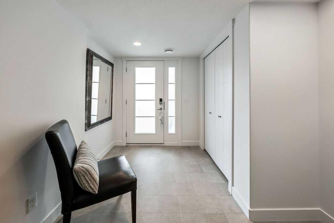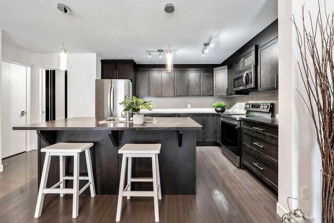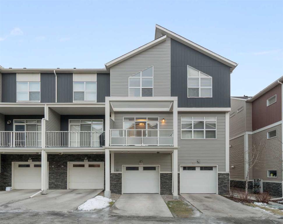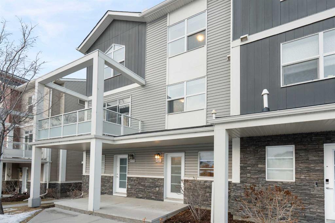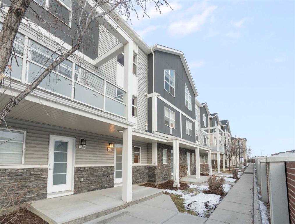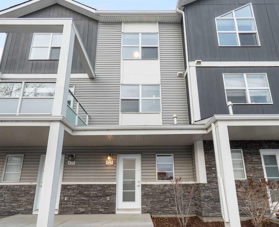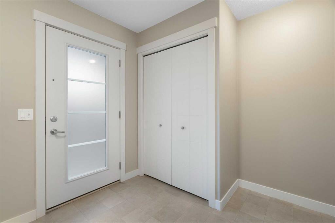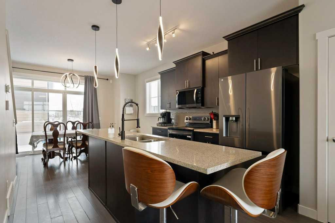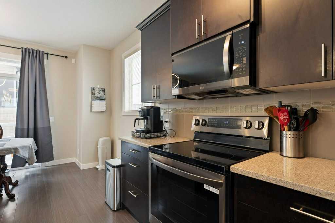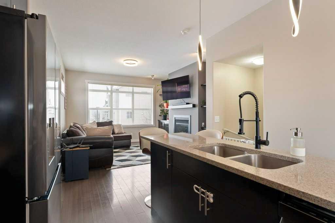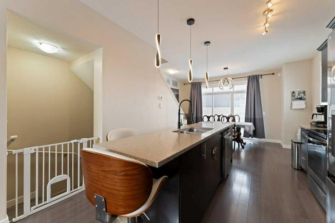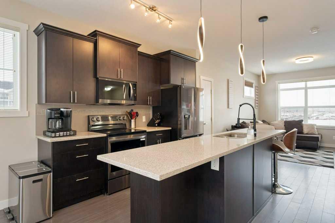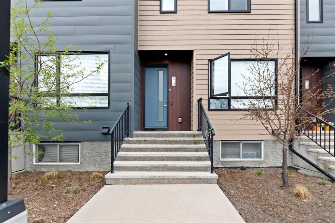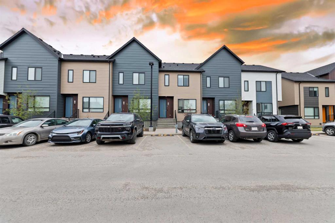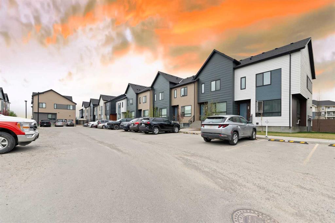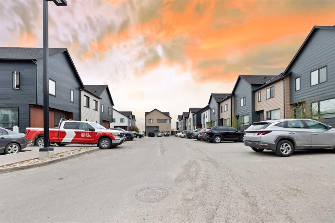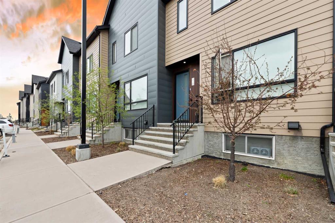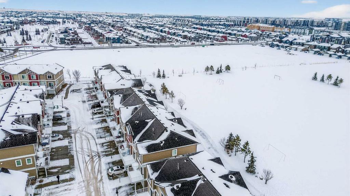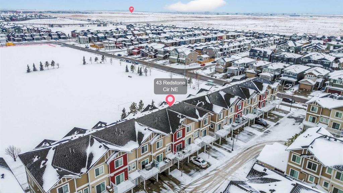536 Redstone View NE
Calgary T3N0M9
MLS® Number: A2270357
$ 429,300
2
BEDROOMS
3 + 1
BATHROOMS
1,225
SQUARE FEET
2014
YEAR BUILT
(OPEN HOUSE JANUARY 31, 2026 1:00pm-3:00pm) Huge Opportunity! MASSIVE $39,000 PRICE REDUCTION! Seller Is Motivated. NEW CARPETS UPPER FLOOR, NEW LAMINATE FLOORING LIVING ROOM, NEW PAINT, NEW HOT WATER TANK. Experience modern living in this beautifully maintained home located in the vibrant community of Redstone. This property offers a bright, open-concept layout with stylish contemporary finishes and spacious living areas designed for both comfort and functionality and just freshly painted. The main floor offers an open concept with new living room laminate flooring and spacious balcony great for relaxing overlooking the pond and mountain view with natural lights, Kitchen offers lots of storage with white crisp cabinetry and newer stainless steel appliances with granite counter tops and kitchen island and has a spacious powder room. Head upstairs, carpet on stairs going upstairs, hallways and bedrooms were just replaced, this upper level offers a very spacious master bedroom with vaulted ceiling a walk in closet and an en-suite 4 piece bathroom , right across is another bedroom with vaulted ceiling over looking the pond and has easy access to another full bathroom. Laundry is conveniently located on this upper floor for your convenience. Enjoy your fully finished walk out basement with a large window and plenty of natural lights and 3rd full bathroom. The hot water tank was replaced in 2025 and the furnace was serviced in 2024. This house is moved in ready . Easy access to Stoney Trail, Métis Trail, Deerfoot Trail, the airport, and nearby parks and pathways. The backyard opens onto a stunning view of Redstone View of the mountains complete with a scenic bike/walk path, perfect for outdoor enthusiasts. Whether you’re a first-time buyer, growing family, or investor, this home offers exceptional value in a thriving neighborhood. A must-see! Book your showing today!
| COMMUNITY | Redstone |
| PROPERTY TYPE | Row/Townhouse |
| BUILDING TYPE | Five Plus |
| STYLE | 2 Storey |
| YEAR BUILT | 2014 |
| SQUARE FOOTAGE | 1,225 |
| BEDROOMS | 2 |
| BATHROOMS | 4.00 |
| BASEMENT | Full |
| AMENITIES | |
| APPLIANCES | Dishwasher, Dryer, Electric Stove, Refrigerator, Washer |
| COOLING | None |
| FIREPLACE | N/A |
| FLOORING | Carpet, Laminate, Tile |
| HEATING | Forced Air |
| LAUNDRY | Upper Level |
| LOT FEATURES | Back Yard, No Neighbours Behind, Views |
| PARKING | Single Garage Attached |
| RESTRICTIONS | None Known |
| ROOF | Asphalt Shingle |
| TITLE | Fee Simple |
| BROKER | Real Estate Professionals Inc. |
| ROOMS | DIMENSIONS (m) | LEVEL |
|---|---|---|
| Family Room | 18`9" x 10`2" | Basement |
| 4pc Bathroom | 6`11" x 5`0" | Basement |
| Furnace/Utility Room | 4`1" x 8`4" | Basement |
| Storage | 3`3" x 6`9" | Basement |
| Entrance | 4`10" x 7`0" | Main |
| 2pc Bathroom | 4`4" x 5`8" | Main |
| Kitchen With Eating Area | 12`7" x 8`11" | Main |
| Living Room | 8`5" x 10`9" | Main |
| Dining Room | 10`3" x 7`4" | Main |
| Balcony | 7`7" x 10`7" | Main |
| Bedroom | 12`0" x 15`7" | Upper |
| Walk-In Closet | 4`9" x 7`8" | Upper |
| 4pc Ensuite bath | 7`6" x 4`11" | Upper |
| Laundry | 2`11" x 3`1" | Upper |
| Bedroom - Primary | 11`7" x 19`1" | Upper |
| Walk-In Closet | 5`0" x 6`0" | Upper |
| 4pc Ensuite bath | 10`0" x 4`11" | Upper |


