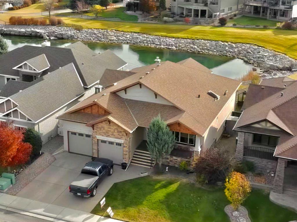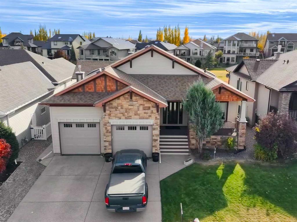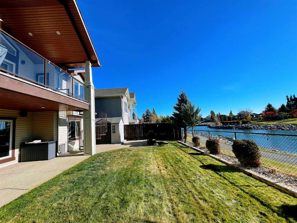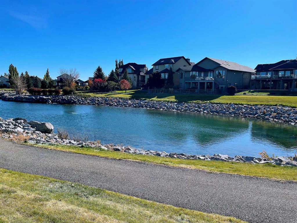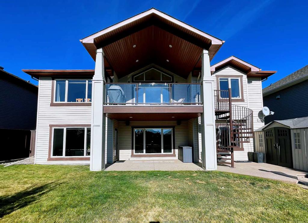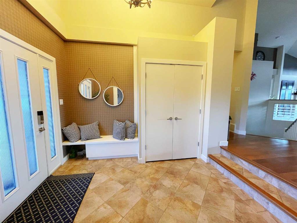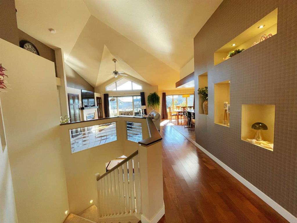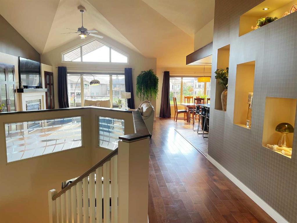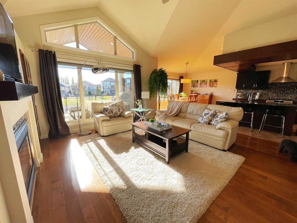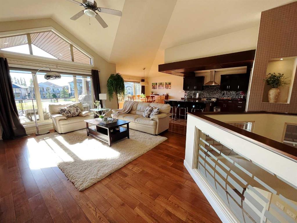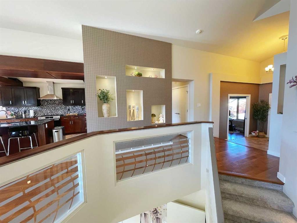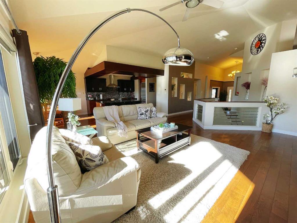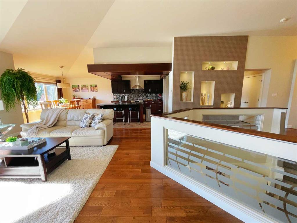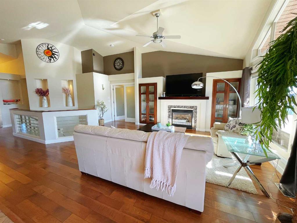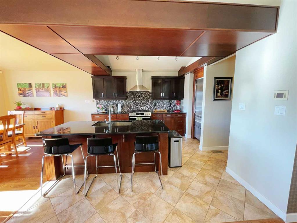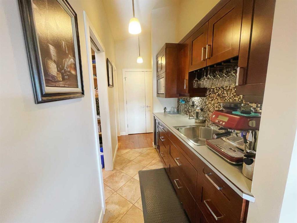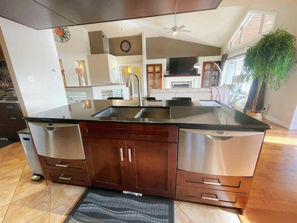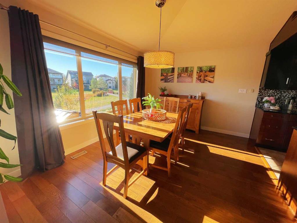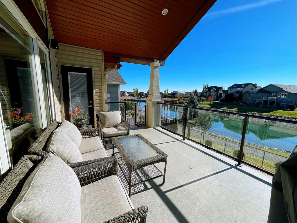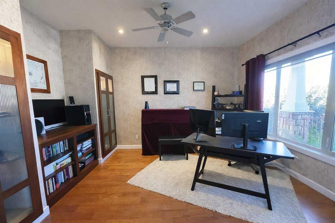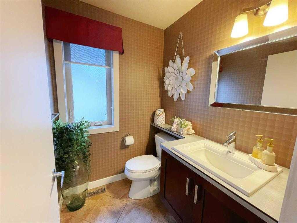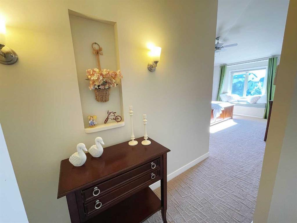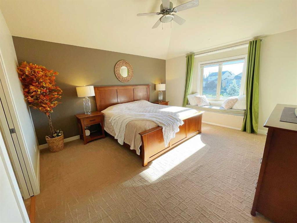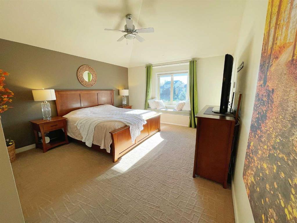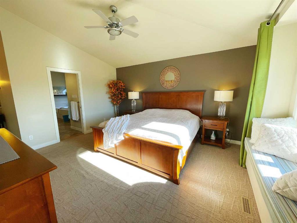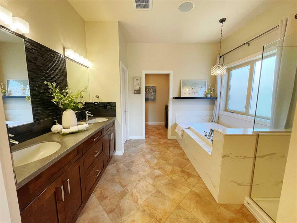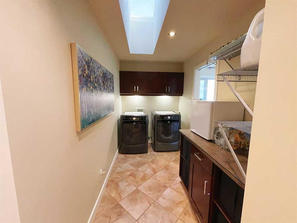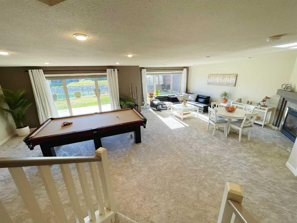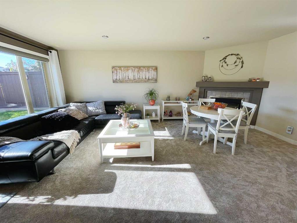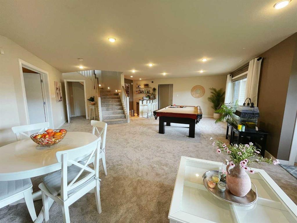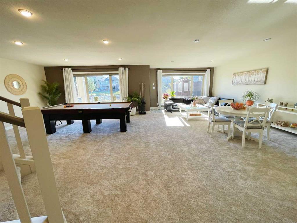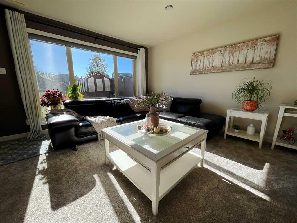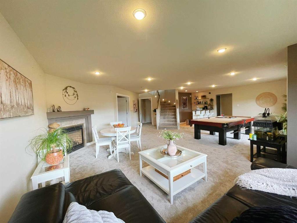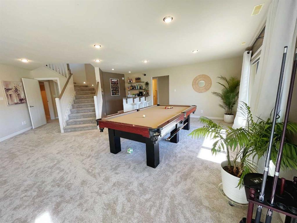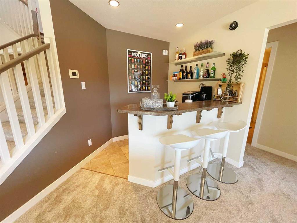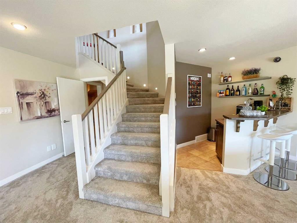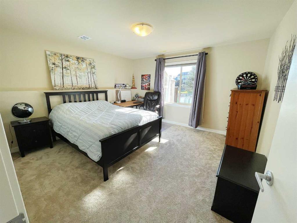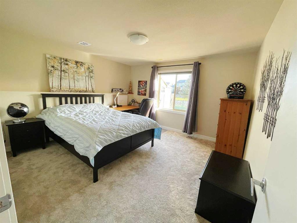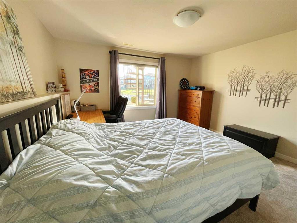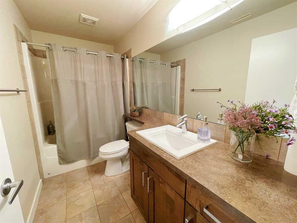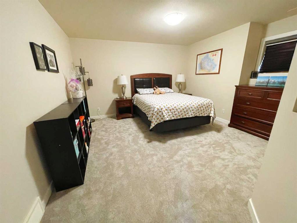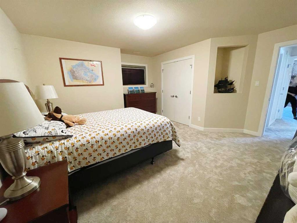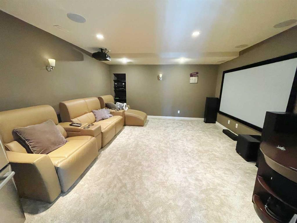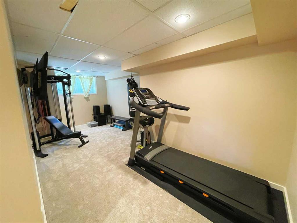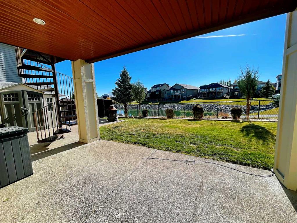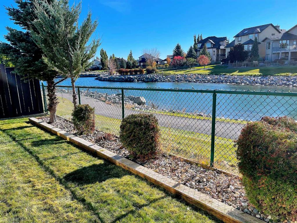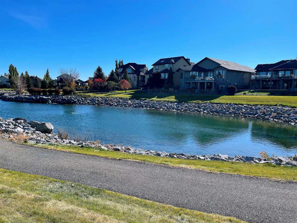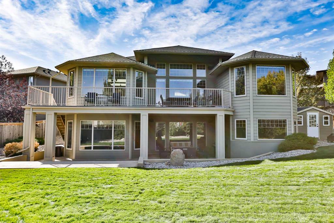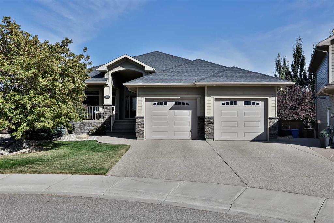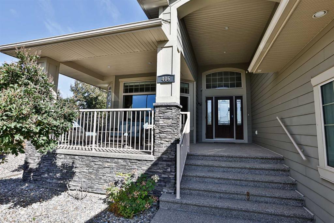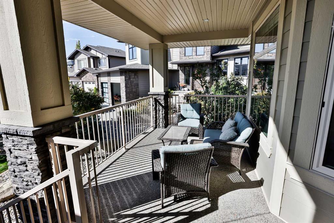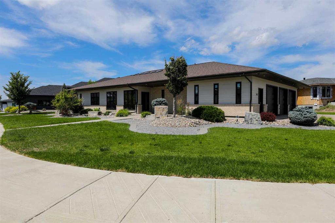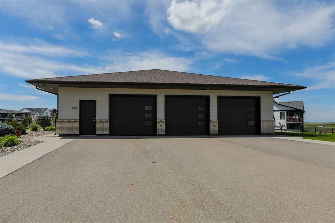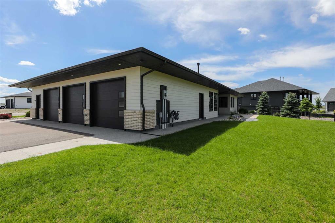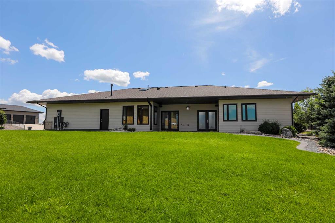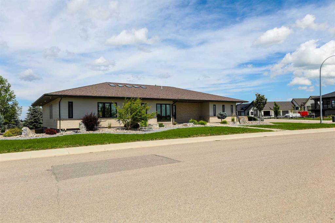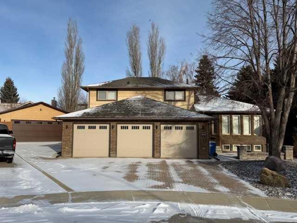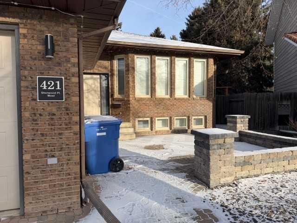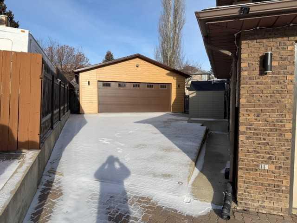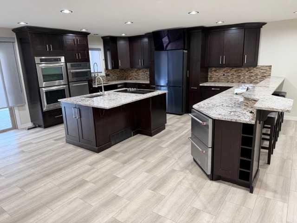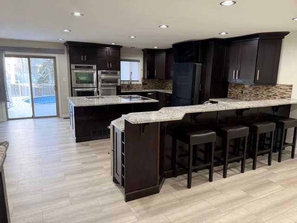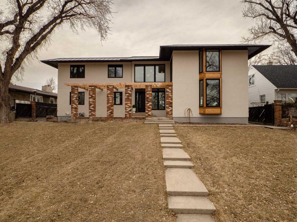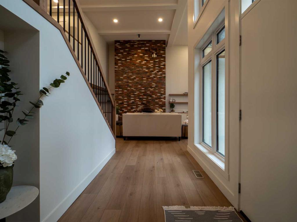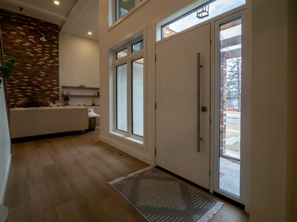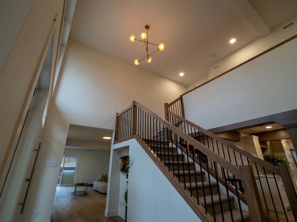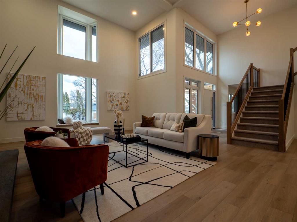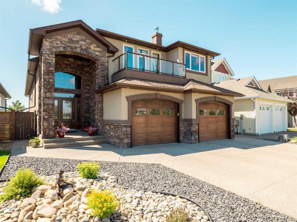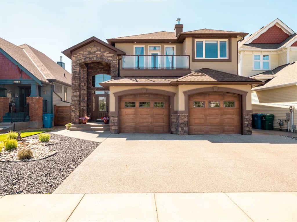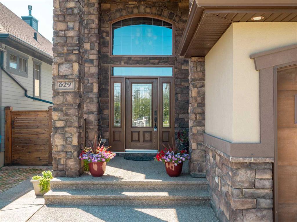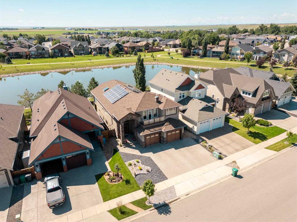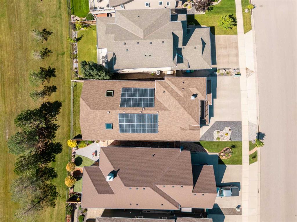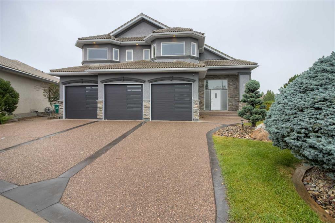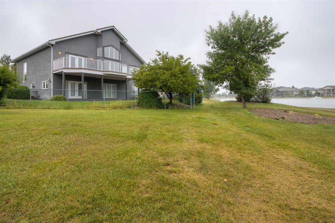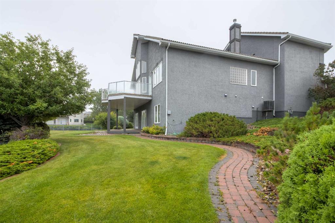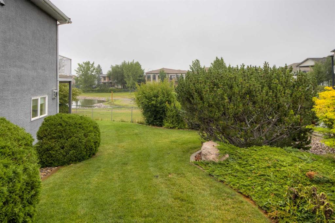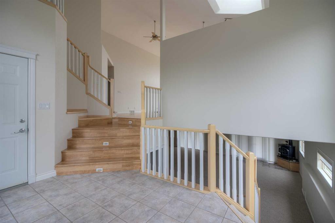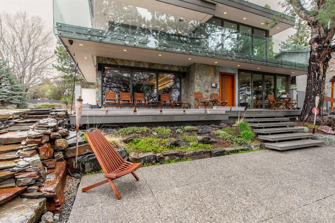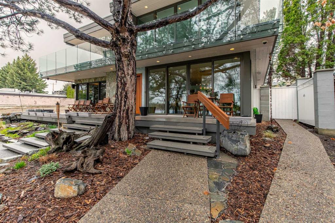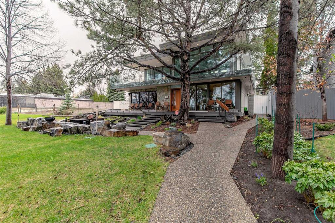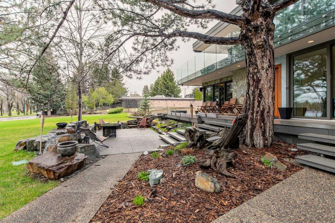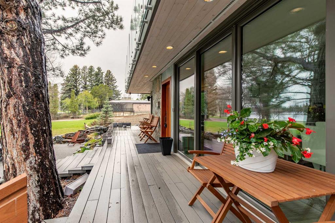534 Canyon Cove W
Lethbridge T1K 2N4
MLS® Number: A2280691
$ 1,150,000
5
BEDROOMS
2 + 1
BATHROOMS
2,034
SQUARE FEET
2007
YEAR BUILT
Experience refined luxury in this executive-style former Galko show home — a masterful blend of elegance, comfort, and exceptional design. Boasting over 4,000 sq. ft. of premium living space, including a bright walkout basement, this meticulously crafted residence offers breathtaking views of the lake and waterfall. Inside, you'll find rich hardwood floors, granite countertops, and a chef-inspired kitchen complete with a brand-new gas range, dual dishwashers, and generous prep and entertaining space. The dual-zone HVAC system,along with a furnace and hot water tank both approximately 3 years old, ensures efficient, year-round comfort throughout the home. The spa-inspired primary ensuite invites you to unwind with a marble shower and jacuzzi tub — your personal retreat for relaxation and rejuvenation. The fully finished walkout lower level is designed for entertaining and leisure, featuring a state-of-the-art theatre room, a fully equipped gym, wet bar, and a cozy gas fireplace. Another elegant fireplace graces the main living area, enhancing the home’s warmth and ambiance. Additional upgrades include brand-new carpeting throughout the basement, a new water softener, and numerous thoughtful touches that elevate both function and style. Located in the prestigious Paradise Canyon community, this one-of-a-kind property exemplifies upscale living at its finest — a true sanctuary of sophistication.
| COMMUNITY | Paradise Canyon |
| PROPERTY TYPE | Detached |
| BUILDING TYPE | House |
| STYLE | Bungalow |
| YEAR BUILT | 2007 |
| SQUARE FOOTAGE | 2,034 |
| BEDROOMS | 5 |
| BATHROOMS | 3.00 |
| BASEMENT | Full |
| AMENITIES | |
| APPLIANCES | Central Air Conditioner, Dishwasher, Gas Range, Humidifier, Microwave, Washer/Dryer, Water Softener, Window Coverings, Wine Refrigerator |
| COOLING | Central Air |
| FIREPLACE | Gas |
| FLOORING | Carpet, Hardwood, Tile |
| HEATING | Forced Air, Natural Gas, Zoned |
| LAUNDRY | Laundry Room |
| LOT FEATURES | Backs on to Park/Green Space |
| PARKING | Double Garage Attached |
| RESTRICTIONS | None Known |
| ROOF | Asphalt Shingle |
| TITLE | Fee Simple |
| BROKER | Maxwell Devonshire Realty |
| ROOMS | DIMENSIONS (m) | LEVEL |
|---|---|---|
| Family Room | 20`0" x 16`0" | Basement |
| Media Room | 19`4" x 14`0" | Basement |
| Bedroom | 12`0" x 12`0" | Basement |
| Game Room | 15`0" x 14`0" | Basement |
| Bedroom | 13`0" x 12`0" | Basement |
| Bedroom | 19`4" x 8`0" | Basement |
| 4pc Bathroom | Basement | |
| 5pc Ensuite bath | Main | |
| 2pc Bathroom | Main | |
| Living Room | 15`8" x 15`0" | Main |
| Kitchen | 12`0" x 11`0" | Main |
| Bedroom - Primary | 14`1" x 13`6" | Main |
| Bedroom | 11`5" x 11`8" | Main |
| Dining Room | 11`0" x 15`6" | Main |

