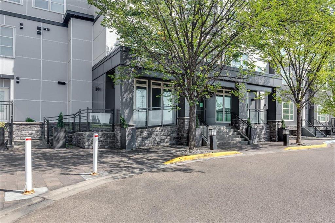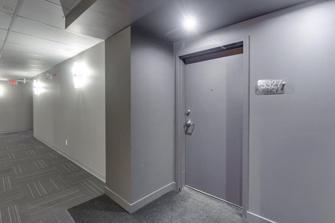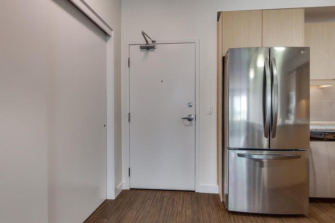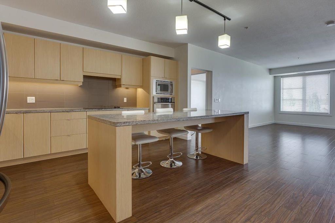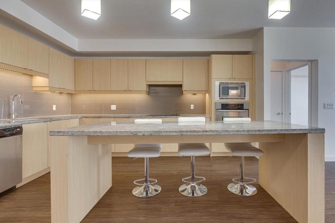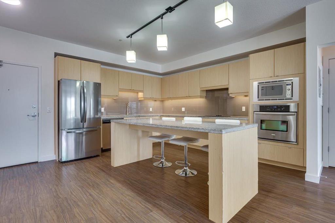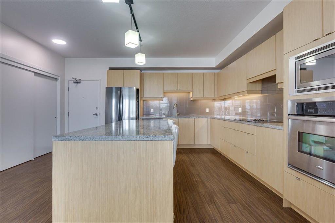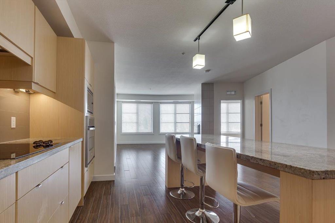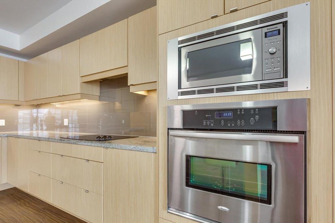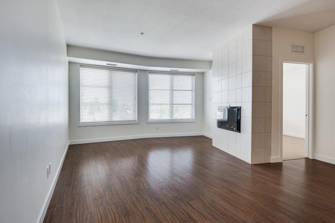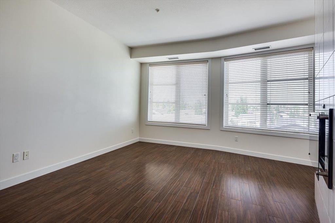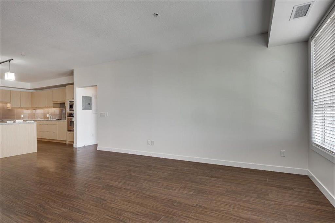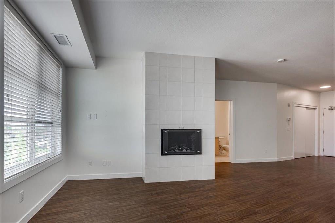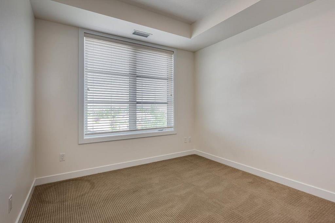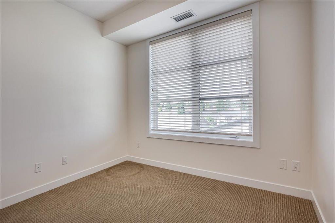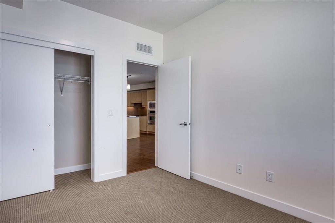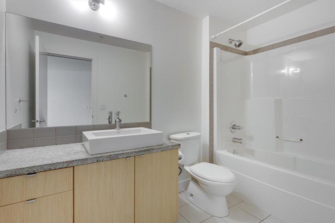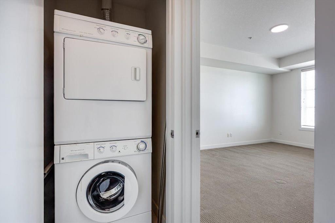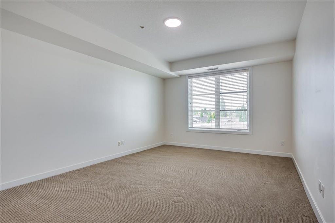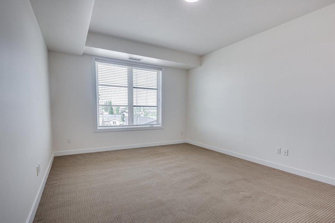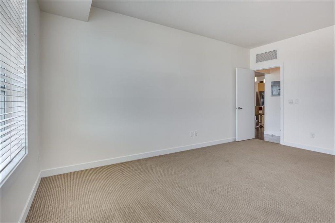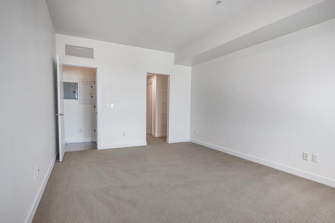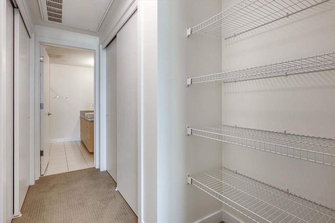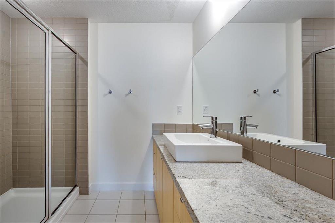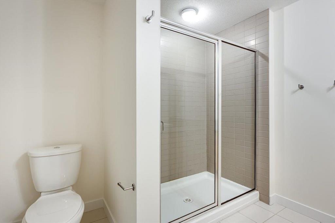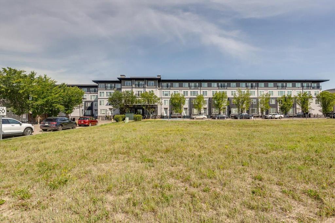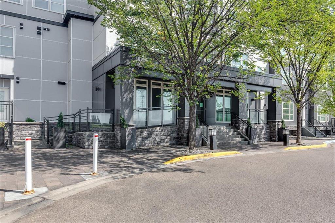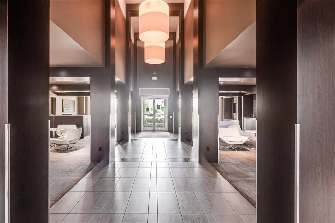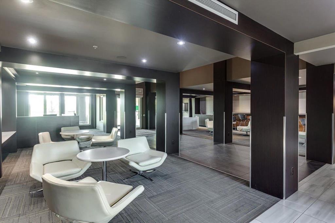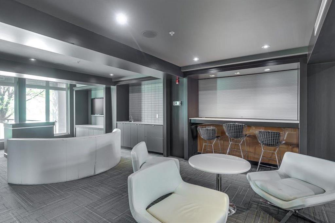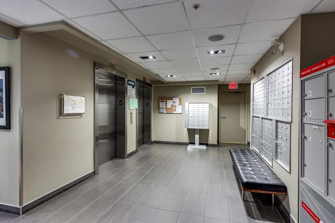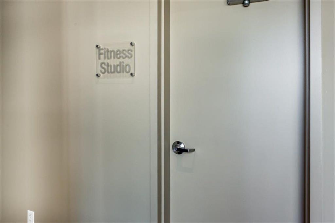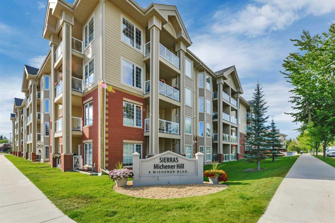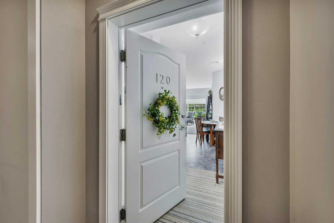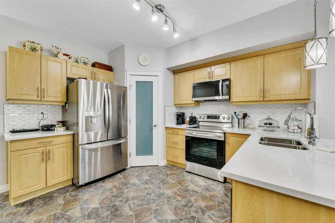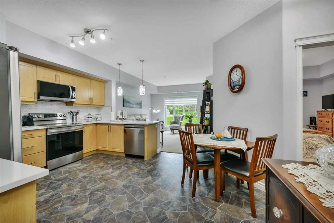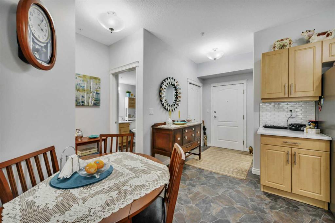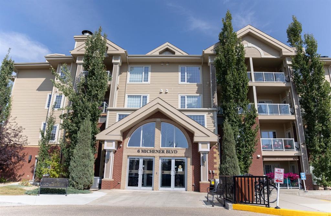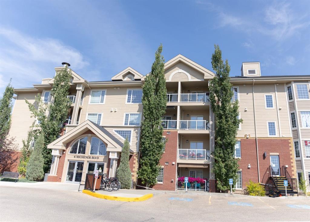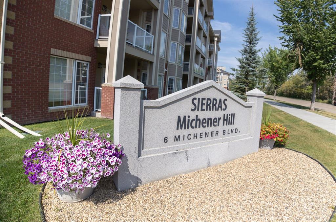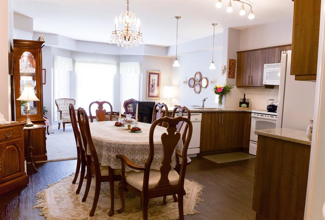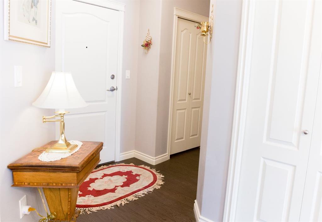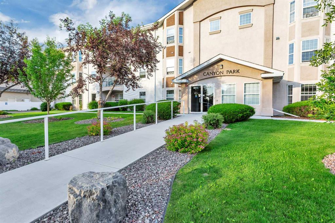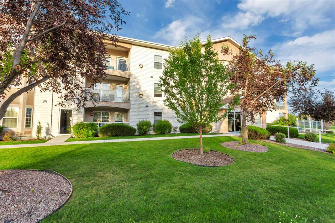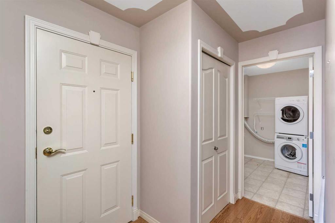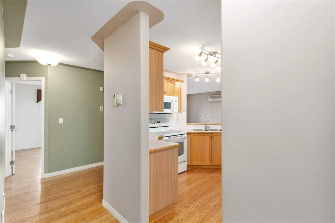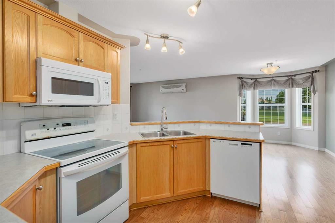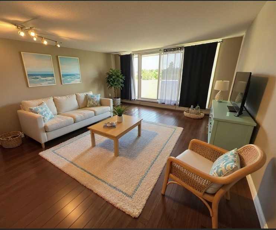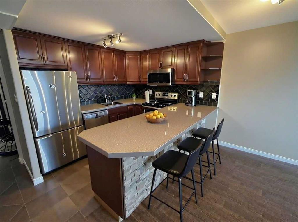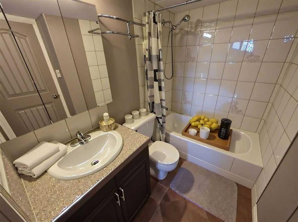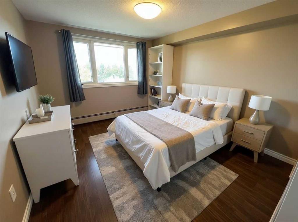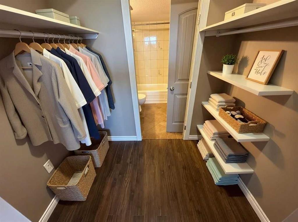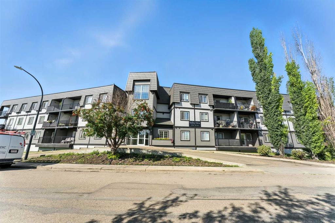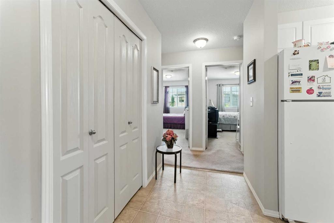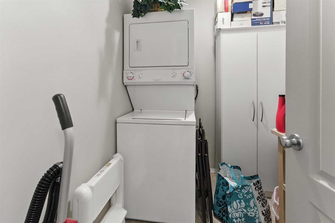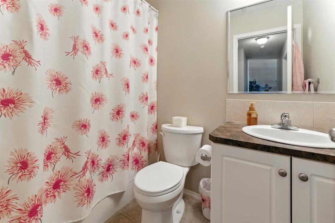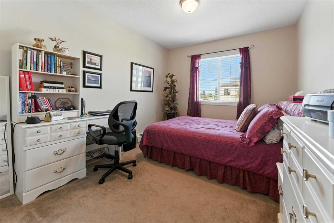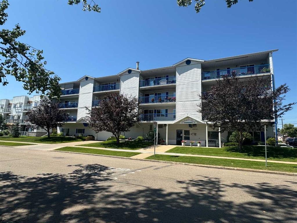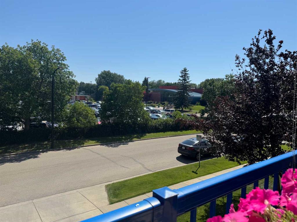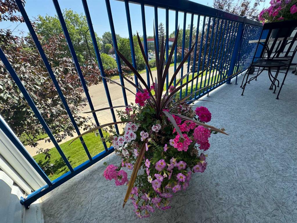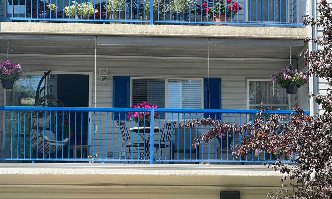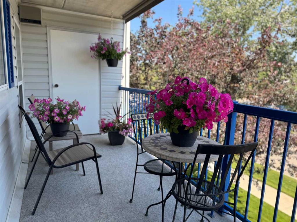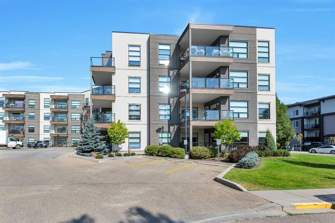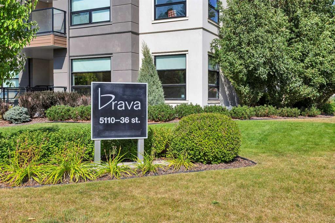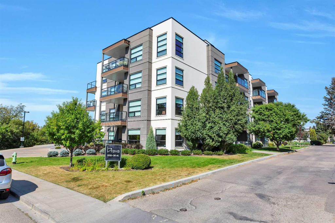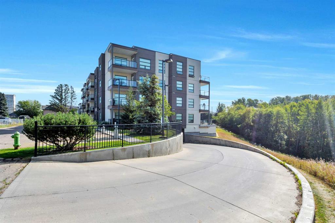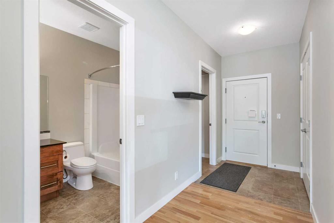5327, 2660 22 Street
Red Deer T4R 3P5
MLS® Number: A2251281
$ 249,900
2
BEDROOMS
2 + 0
BATHROOMS
2009
YEAR BUILT
This stylish and spacious two-bedroom, two-bathroom condo is located on the third floor of Venu Living in the desirable Lancaster Green neighbourhood. This bright corner unit offers 1,118 square feet of well-designed living space with large north and west-facing windows that fill the home with natural light. The open-concept layout features a modern kitchen with an oversized granite island, built-in stainless steel appliances, and ample cabinetry. The primary bedroom includes a generous walk-through closet that leads to a private three-piece ensuite with a large tiled shower. The second bedroom and full bathroom are positioned on the opposite side of the unit, offering excellent separation and privacy. Additional features include in-suite laundry, a front entry closet, and warm wood-style flooring throughout the main living areas. This home includes one titled stall in the heated underground parkade. Residents of Venu Living enjoy access to a fitness centre, theatre room, event kitchen, landscaped courtyard with BBQs and firepit, and a convenient car wash bay. Located close to schools, shopping, trails, and transit in a well-connected area of south Red Deer.
| COMMUNITY | Lancaster Green |
| PROPERTY TYPE | Apartment |
| BUILDING TYPE | Low Rise (2-4 stories) |
| STYLE | Single Level Unit |
| YEAR BUILT | 2009 |
| SQUARE FOOTAGE | 1,118 |
| BEDROOMS | 2 |
| BATHROOMS | 2.00 |
| BASEMENT | |
| AMENITIES | |
| APPLIANCES | Built-In Oven, Dishwasher, Freezer, Microwave, Range, Washer/Dryer Stacked |
| COOLING | Central Air |
| FIREPLACE | Gas |
| FLOORING | Carpet, Vinyl Plank |
| HEATING | Central, Natural Gas |
| LAUNDRY | In Unit |
| LOT FEATURES | |
| PARKING | Owned, Stall, Underground |
| RESTRICTIONS | Pet Restrictions or Board approval Required |
| ROOF | |
| TITLE | Fee Simple |
| BROKER | Century 21 Advantage |
| ROOMS | DIMENSIONS (m) | LEVEL |
|---|---|---|
| Bedroom - Primary | 11`11" x 16`9" | Main |
| Living Room | 14`11" x 12`2" | Main |
| Kitchen | 17`1" x 15`0" | Main |
| Dining Room | 15`6" x 8`6" | Main |
| Bedroom | 9`1" x 10`1" | Main |
| 4pc Bathroom | 5`9" x 9`6" | Main |
| 3pc Ensuite bath | 7`11" x 8`9" | Main |

