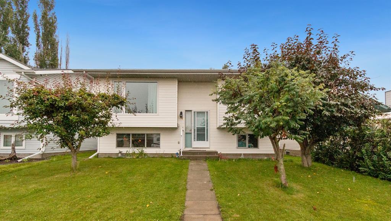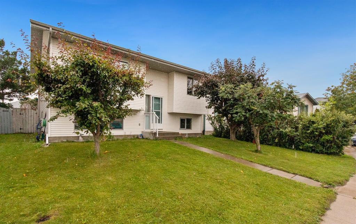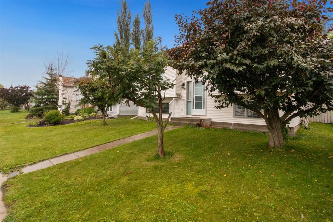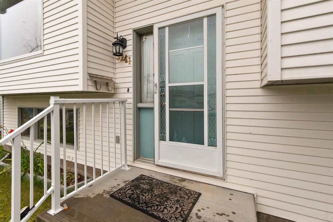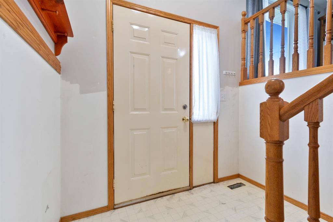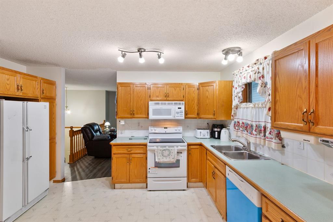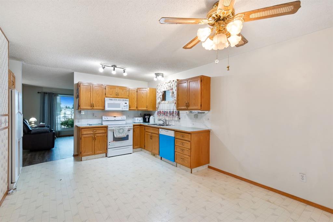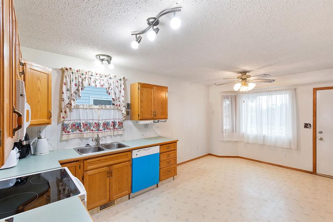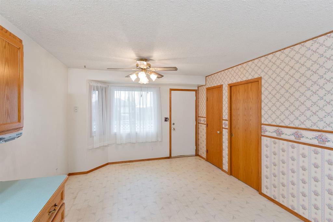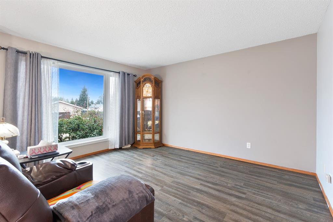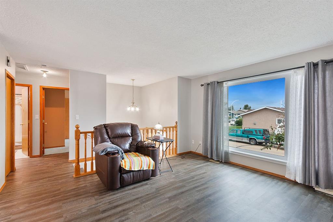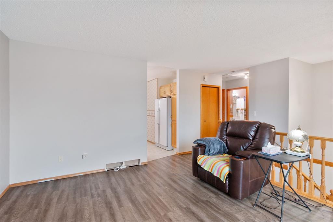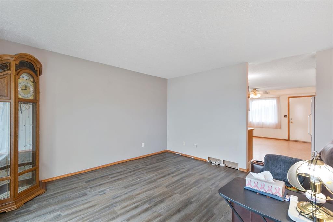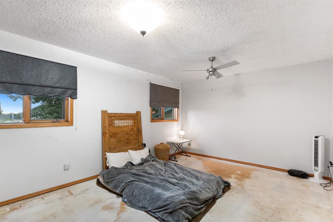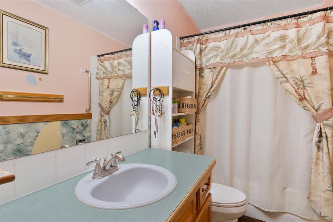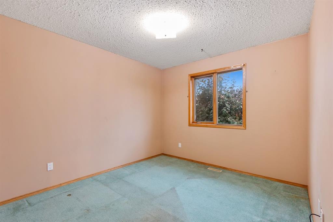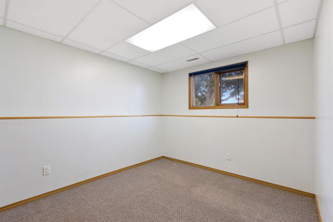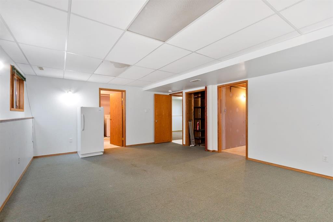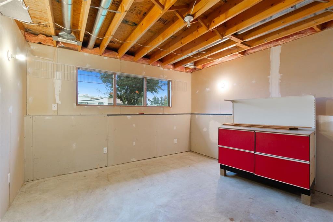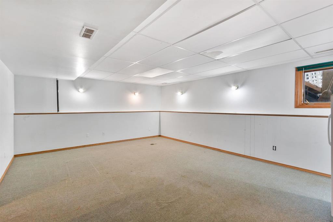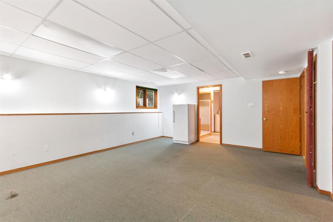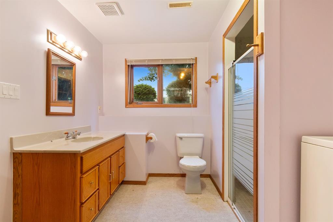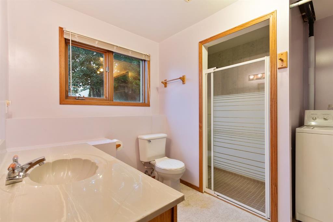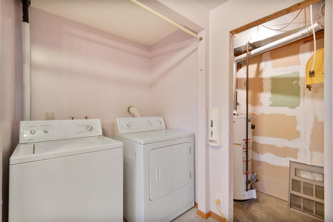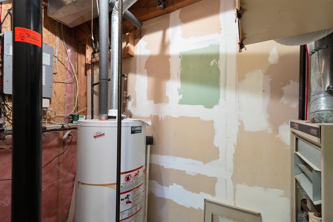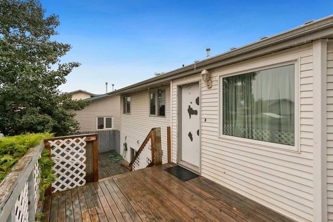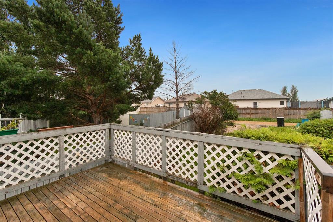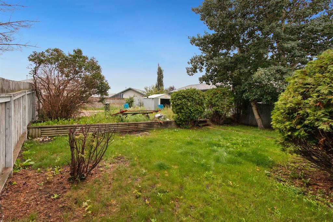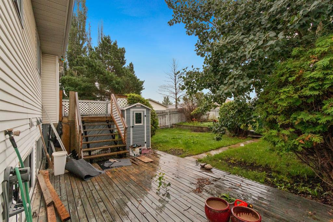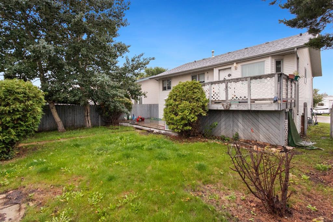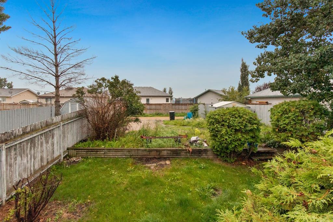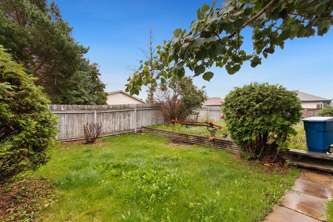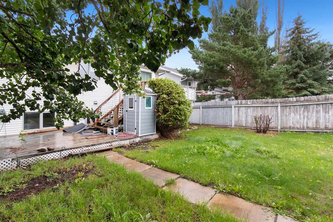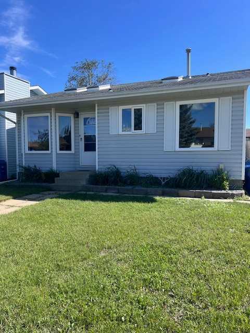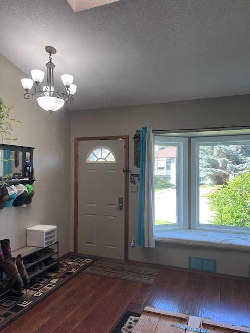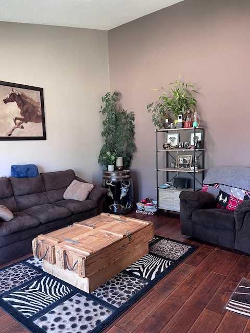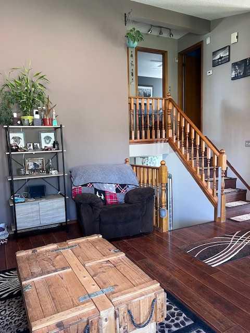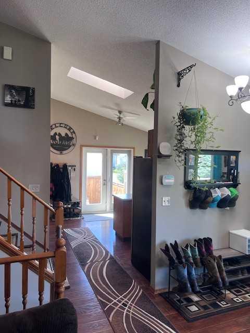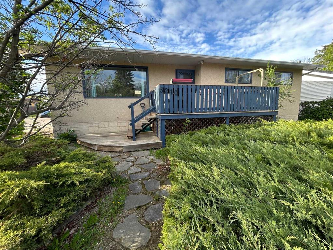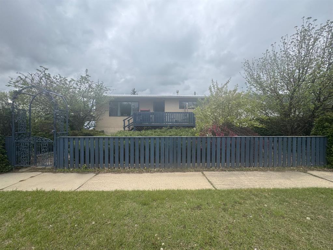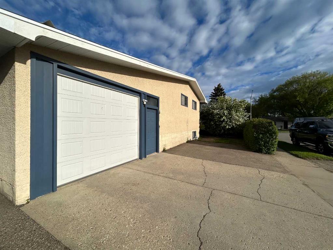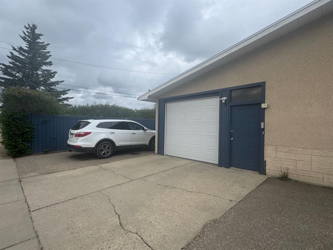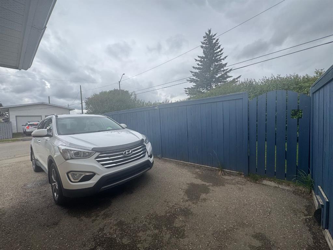5241 Aspen Drive
Blackfalds T0M0J0
MLS® Number: A2248616
$ 325,000
4
BEDROOMS
2 + 0
BATHROOMS
1,011
SQUARE FEET
1993
YEAR BUILT
This is your chance to purchase a solid "handy man" bi-level home with HUGE UPSIDE POTENTIAL! With some TLC and your personal touches, you can turn this is into a beautiful, customized living space. You will appreciate the open concept living/dining/kitchen with access to the rear deck and yard. Upstairs, you will find a large primary bedroom as well as second bedroom. Basement is partially developed with a 3rd bedroom and 4th bedroom as well as 3pc bathroom. The remainder is awaiting your finishing touches. Whether you're a first time buyer or an investor, this is a must see home. Call your favourite Realtor today.
| COMMUNITY | Aspen |
| PROPERTY TYPE | Detached |
| BUILDING TYPE | House |
| STYLE | Bi-Level |
| YEAR BUILT | 1993 |
| SQUARE FOOTAGE | 1,011 |
| BEDROOMS | 4 |
| BATHROOMS | 2.00 |
| BASEMENT | Full, Partially Finished |
| AMENITIES | |
| APPLIANCES | Dishwasher, Freezer, Refrigerator, Stove(s), Washer/Dryer |
| COOLING | None |
| FIREPLACE | N/A |
| FLOORING | Carpet, Laminate, Linoleum |
| HEATING | Forced Air, Natural Gas |
| LAUNDRY | In Basement |
| LOT FEATURES | Back Lane, Back Yard, Landscaped |
| PARKING | Off Street |
| RESTRICTIONS | None Known |
| ROOF | Asphalt Shingle |
| TITLE | Fee Simple |
| BROKER | REMAX ACA Realty |
| ROOMS | DIMENSIONS (m) | LEVEL |
|---|---|---|
| 3pc Bathroom | Basement | |
| Bedroom | 9`7" x 12`5" | Basement |
| Bedroom | 12`6" x 11`11" | Basement |
| Game Room | 20`2" x 15`4" | Basement |
| Furnace/Utility Room | 9`7" x 3`8" | Basement |
| 4pc Bathroom | Main | |
| Bedroom | 10`1" x 13`5" | Main |
| Dining Room | 11`7" x 9`4" | Main |
| Kitchen | 14`0" x 9`2" | Main |
| Living Room | 13`0" x 14`6" | Main |
| Bedroom | 16`8" x 13`10" | Main |

