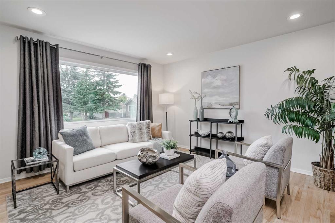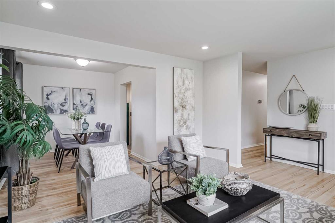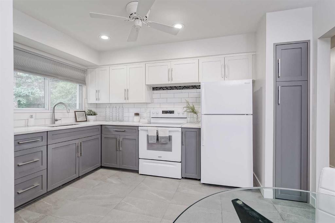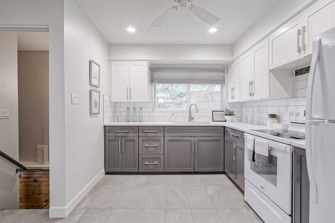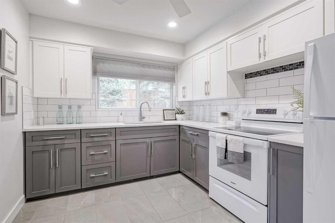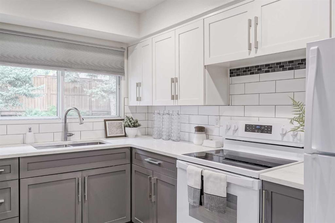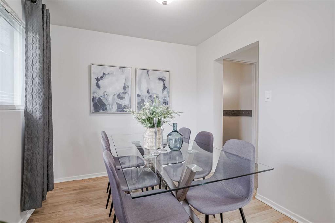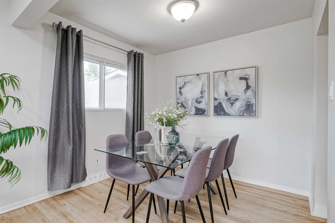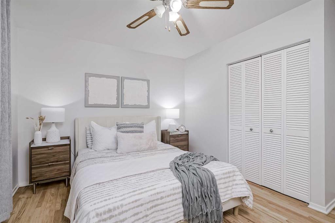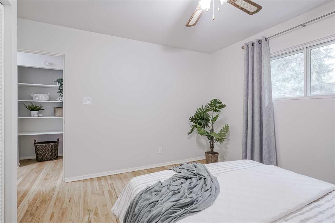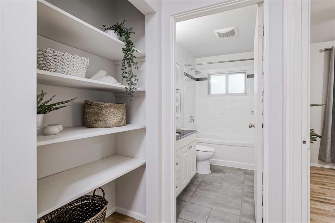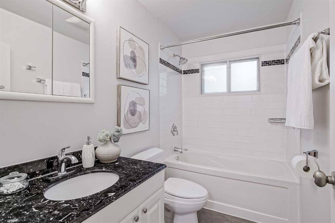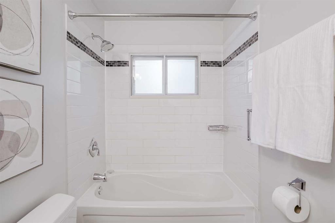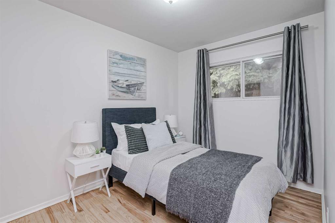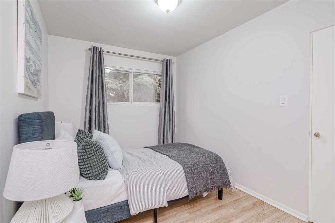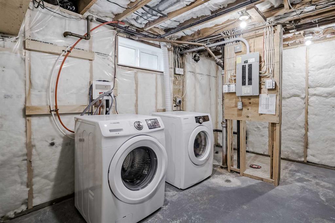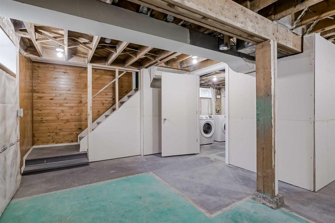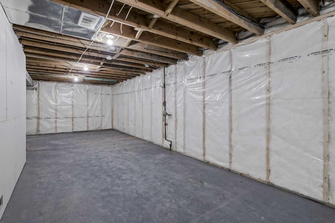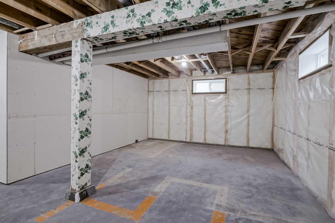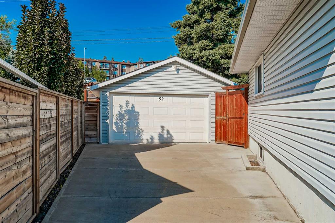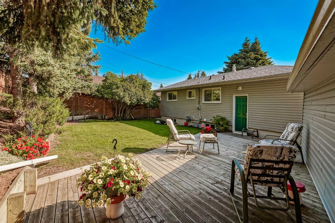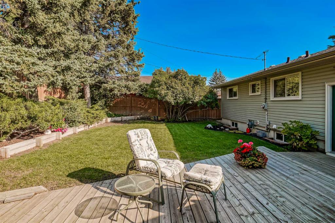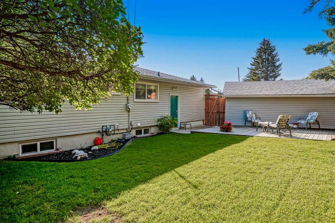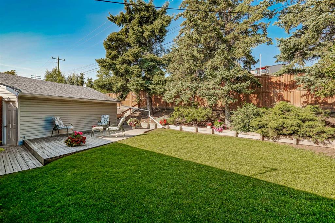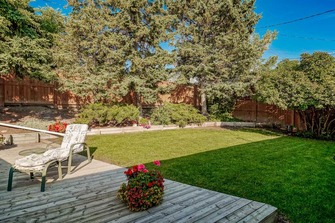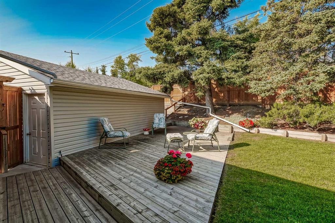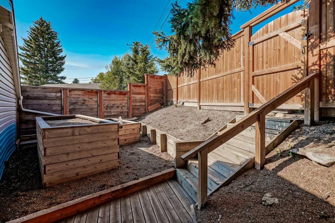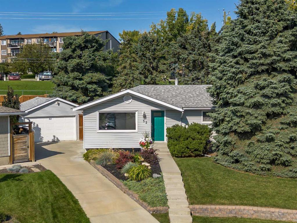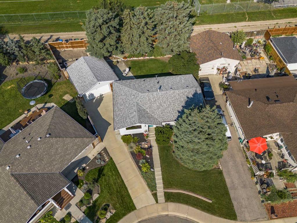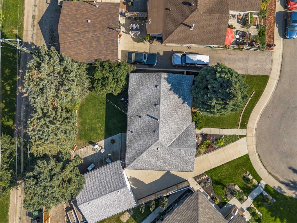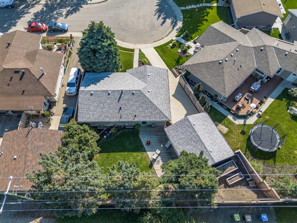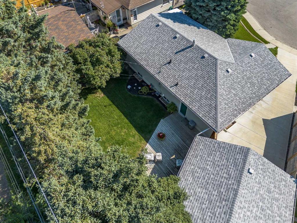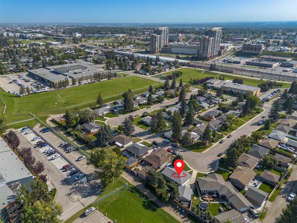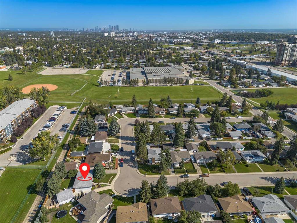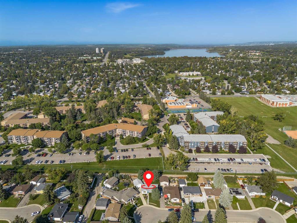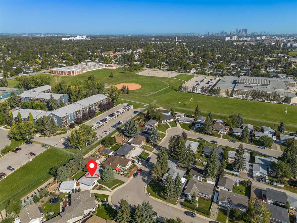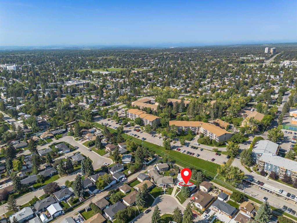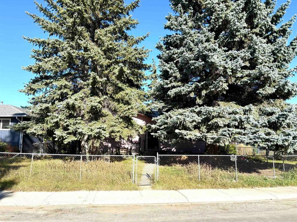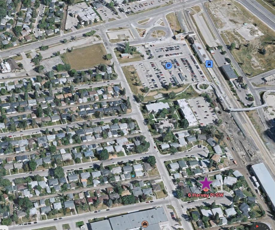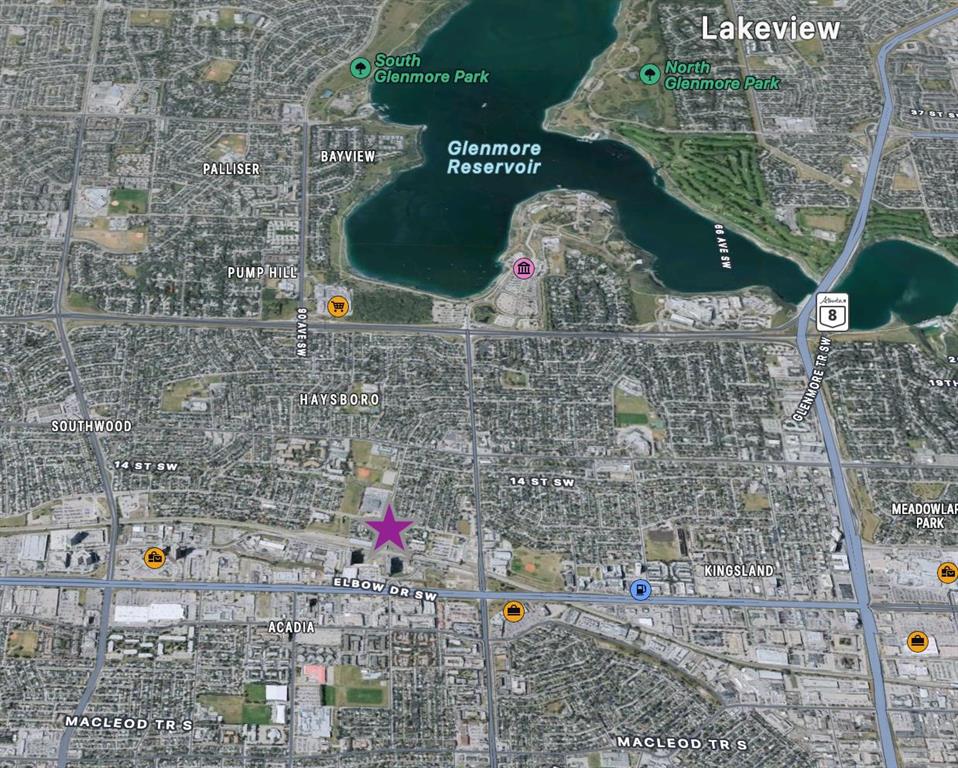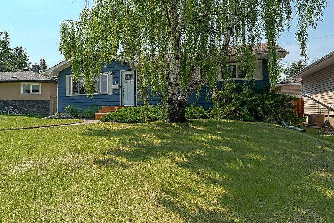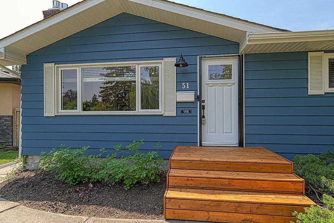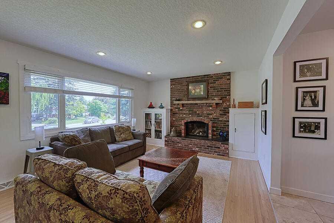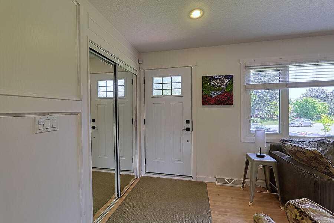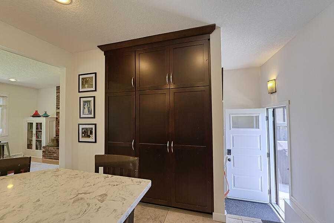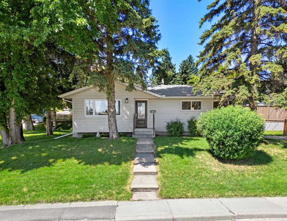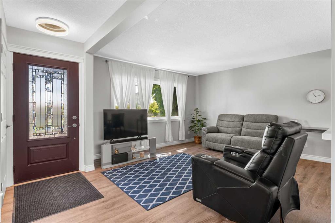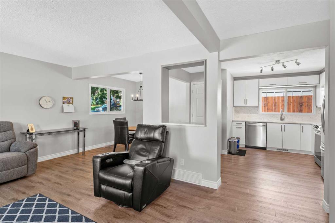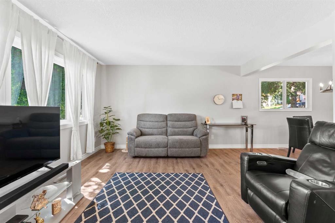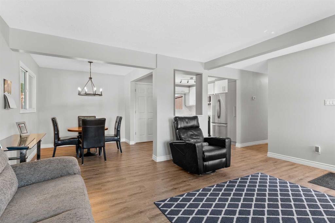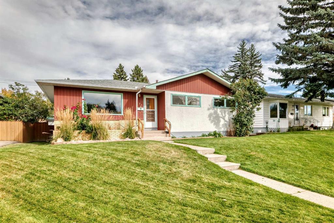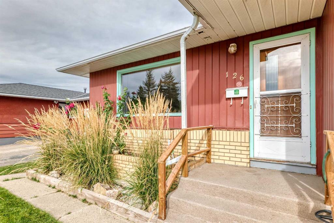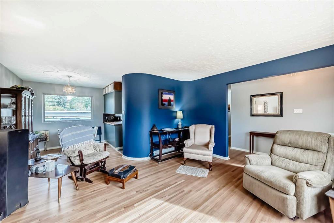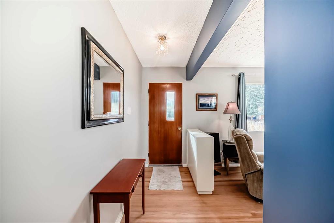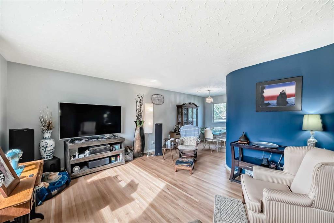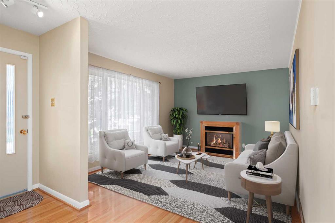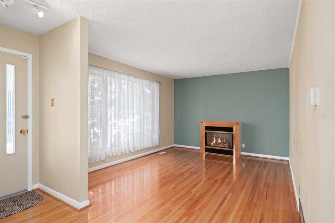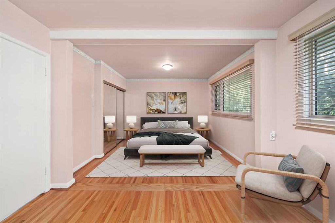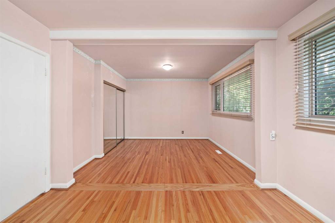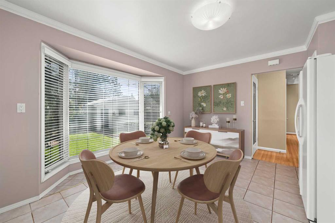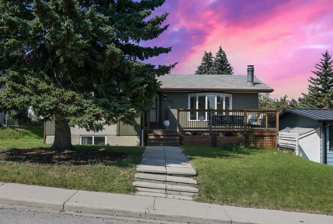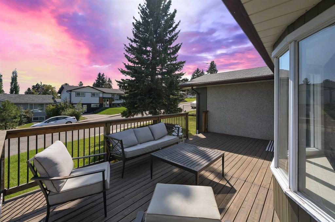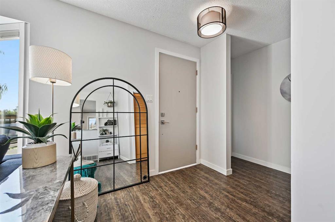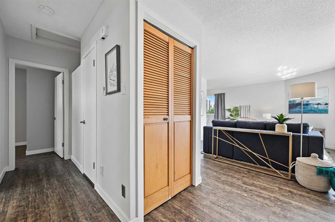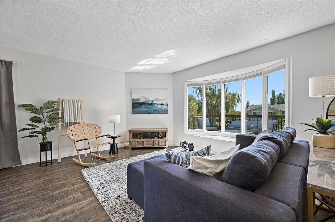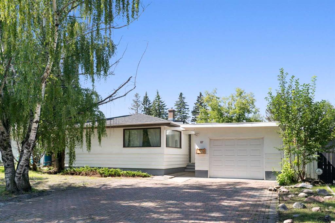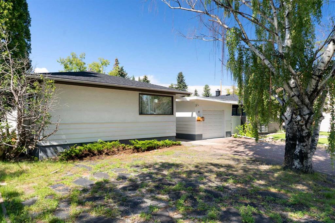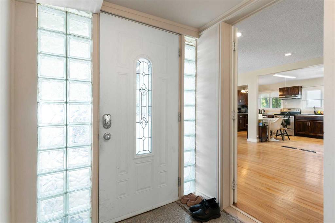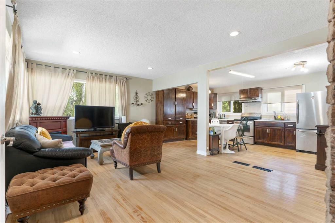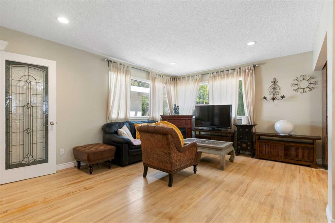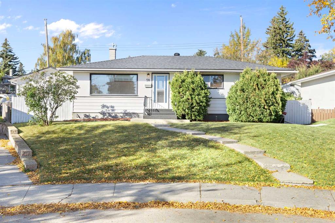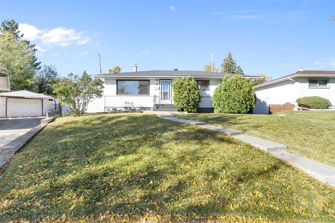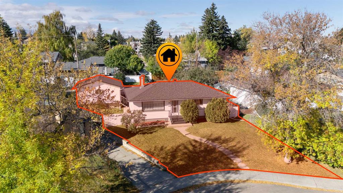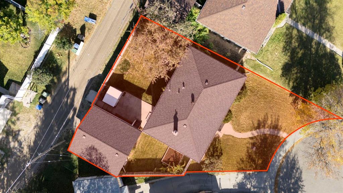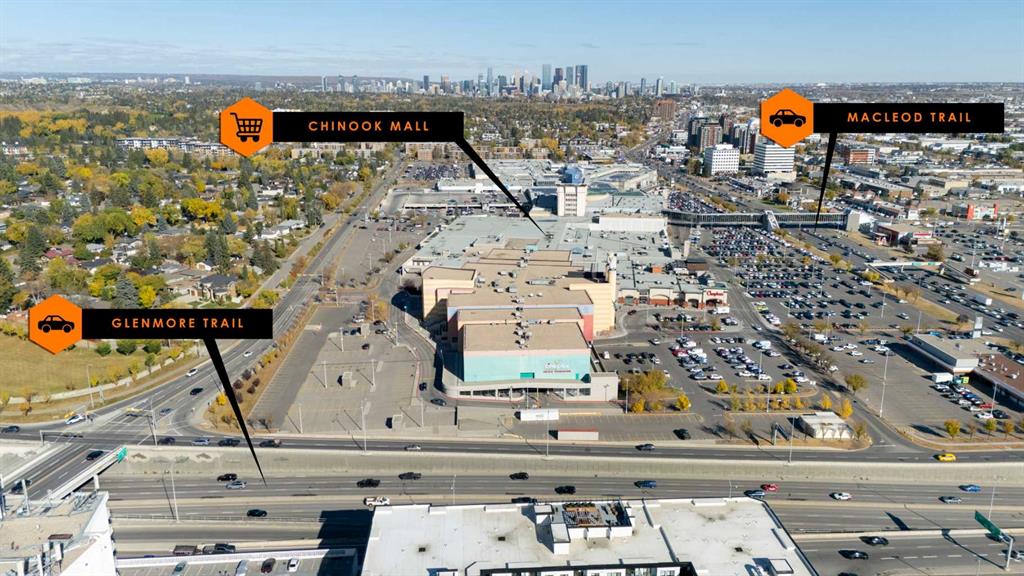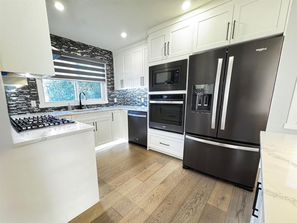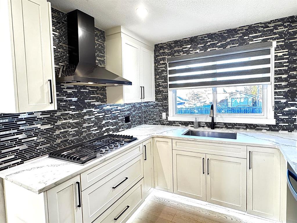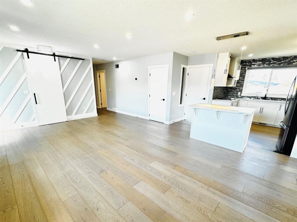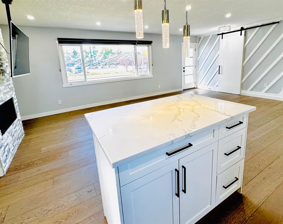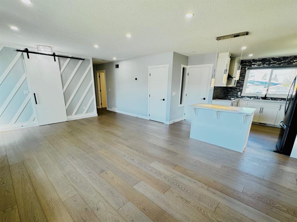52 Hogarth Crescent SW
Calgary T2V 3A7
MLS® Number: A2264506
$ 575,000
3
BEDROOMS
1 + 0
BATHROOMS
1,063
SQUARE FEET
1958
YEAR BUILT
In Haysboro, where streets are shaded by old trees and the train carries people swiftly to the heart of the city, stands a bungalow that has been carefully tended. With 1,063 square feet above grade and three bedrooms, it is a house of steady comfort, shaped by over $167,000 in thoughtful upgrades. The kitchen is the heart of it, rebuilt with custom design and modern finishes, a place where meals and conversation naturally gather. A full bathroom renovation, refinished hardwood floors, and a high-efficiency furnace with air purification show the work has been done with care. Central A/C holds the summer heat at bay, while new siding and a wide picture window face the street with pride. Out front, the gardens and tiered retaining walls bring order and beauty, the kind of curb appeal that speaks before the door is even opened. The driveway runs long to an oversized single garage. In the backyard, a deck stretches wide, shaded by mature trees, with raised beds waiting for flowers or vegetables. It is a private place for quiet evenings, barbecues, or the work of hands in the soil. The basement remains unfinished, clean and open, ready for whatever future its next owner imagines. Here, less than a kilometre from the Heritage C-Train station, with schools, shops, and parks close by, life carries an ease that is hard to find. This is a home that has been lived in with pride, cared for in every detail, and made ready for what comes next.
| COMMUNITY | Haysboro |
| PROPERTY TYPE | Detached |
| BUILDING TYPE | House |
| STYLE | Bungalow |
| YEAR BUILT | 1958 |
| SQUARE FOOTAGE | 1,063 |
| BEDROOMS | 3 |
| BATHROOMS | 1.00 |
| BASEMENT | Full |
| AMENITIES | |
| APPLIANCES | Central Air Conditioner, Dryer, Electric Range, Refrigerator, Washer, Window Coverings |
| COOLING | Central Air |
| FIREPLACE | N/A |
| FLOORING | Hardwood, Tile |
| HEATING | Forced Air |
| LAUNDRY | In Basement |
| LOT FEATURES | Back Lane, Back Yard, Garden, Irregular Lot, Landscaped, Many Trees, No Neighbours Behind, Street Lighting |
| PARKING | Oversized, Parking Pad, Single Garage Detached |
| RESTRICTIONS | None Known |
| ROOF | Asphalt Shingle |
| TITLE | Fee Simple |
| BROKER | eXp Realty |
| ROOMS | DIMENSIONS (m) | LEVEL |
|---|---|---|
| Living Room | 13`4" x 12`9" | Main |
| Kitchen | 12`7" x 8`10" | Main |
| Breakfast Nook | 6`10" x 6`10" | Main |
| Dining Room | 9`1" x 8`4" | Main |
| Bedroom - Primary | 12`1" x 10`4" | Main |
| Bedroom | 11`3" x 8`1" | Main |
| Bedroom | 11`4" x 7`8" | Main |
| 4pc Bathroom | 4`11" x 8`6" | Main |






