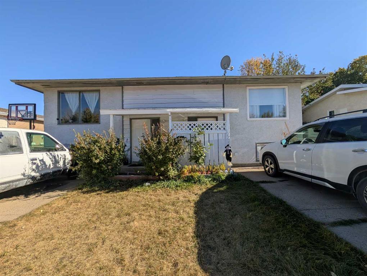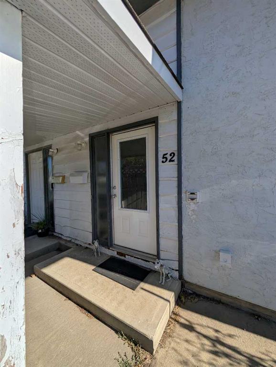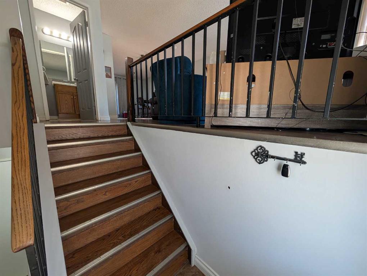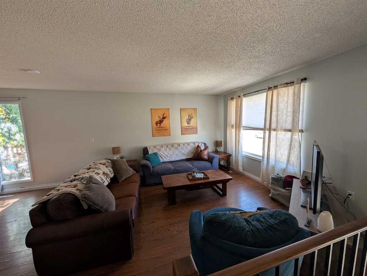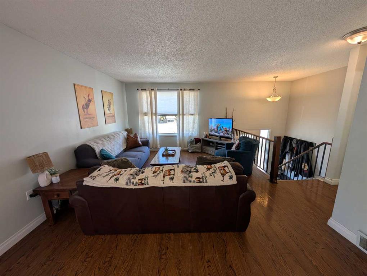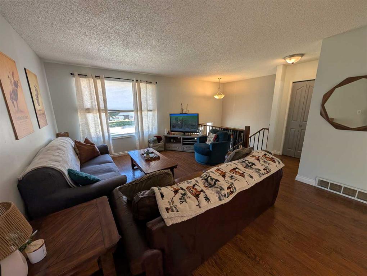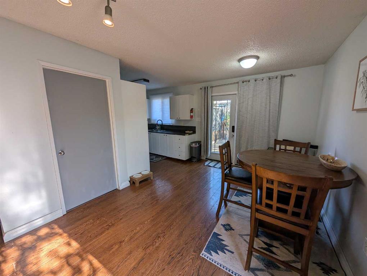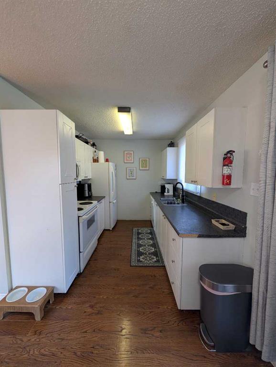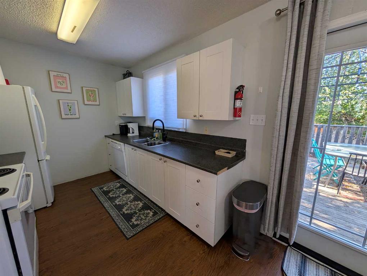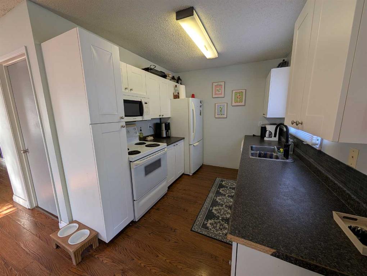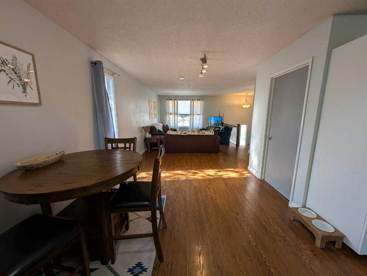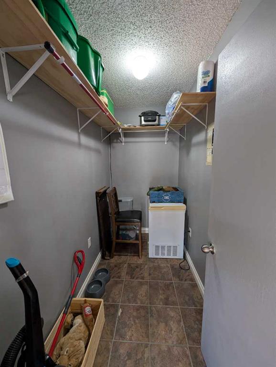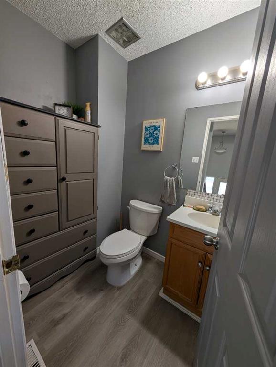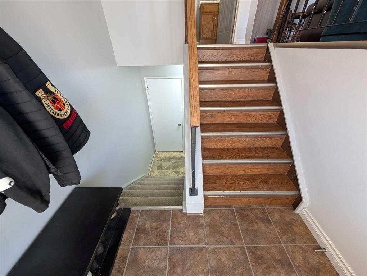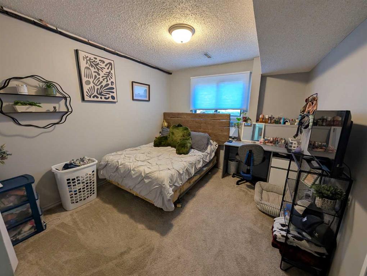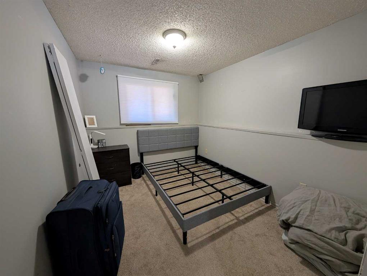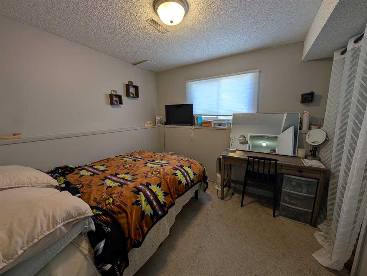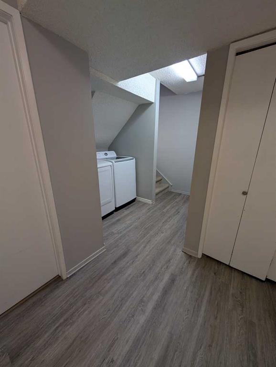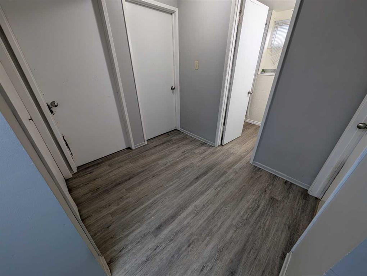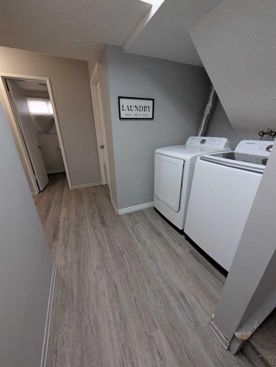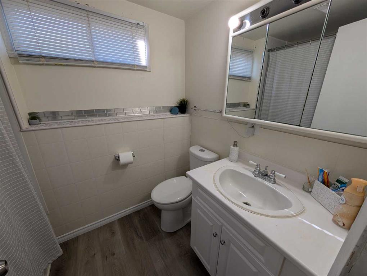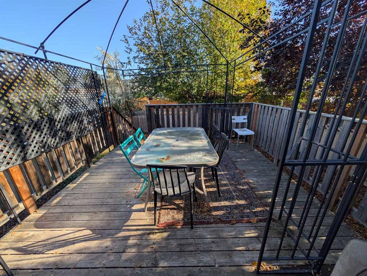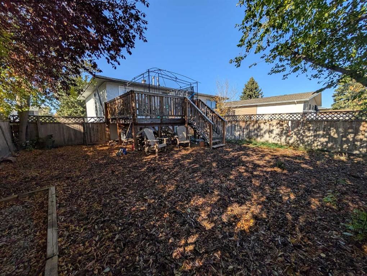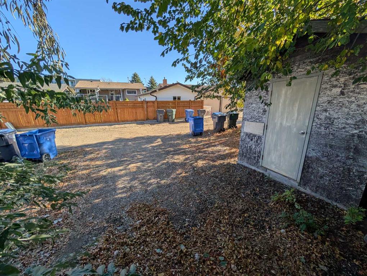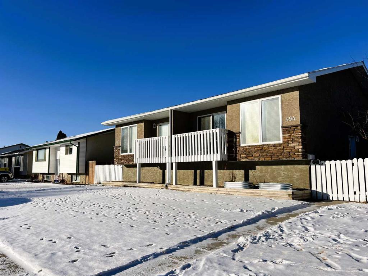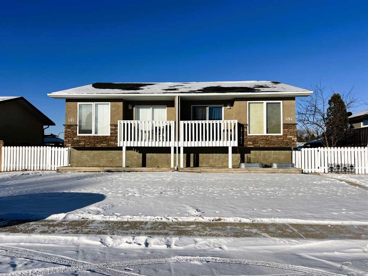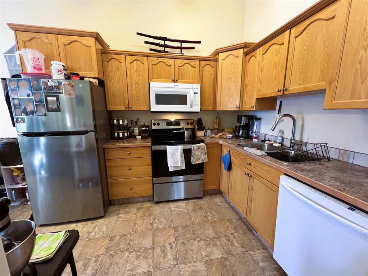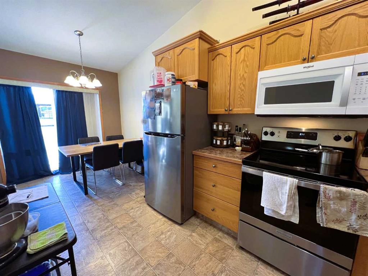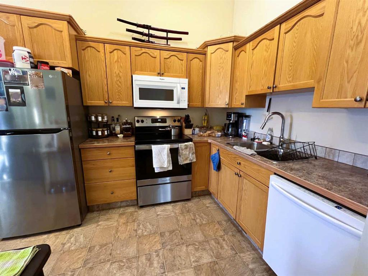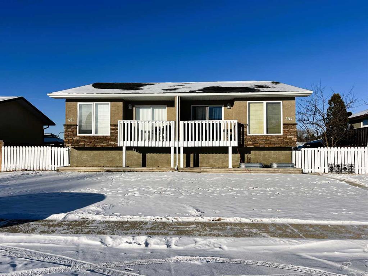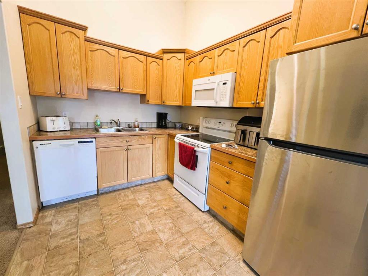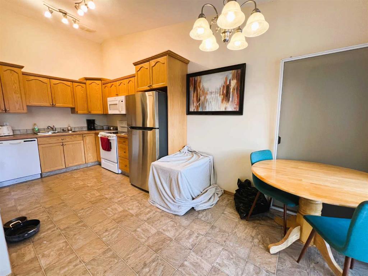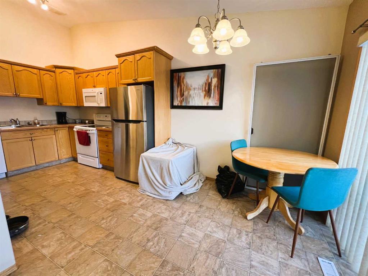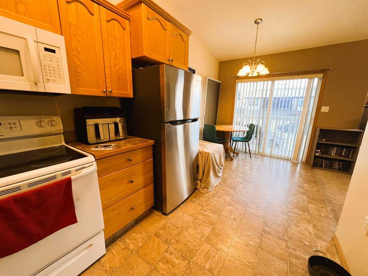52 Collins Crescent SE
Medicine Hat T1B 1T8
MLS® Number: A2266222
$ 229,900
3
BEDROOMS
1 + 1
BATHROOMS
620
SQUARE FEET
1976
YEAR BUILT
Welcome to this great 3 bedroom half duplex, perfect for first time homeowners or revenue seekers! Nestled on a quiet crescent with easy access to all amenities, this home offers a functional layout and plenty of space for comfortable living. The upper level features an inviting open concept design with a bright living room, dining area, and kitchen. The gallery style kitchen boasts a fresh, clean look with white appliances and a large walk-in pantry/storage space, while a convenient 2 piece bathroom completes this level. The lower level hosts 3 generous bedrooms, a full 4pc bathroom, and laundry tucked neatly out of the way. Off the dining/kitchen area, step outside to a spacious 12x14 deck (with gazebo included as-is) overlooking the fenced backyard. An 8x12 storage shed, two off street parking stalls accessed from the alley, plus a front driveway provide plenty of parking. Whether you’re looking for your own affordable place to call home or an investment property with solid potential, this half duplex is a must see!
| COMMUNITY | Crestwood-Norwood |
| PROPERTY TYPE | Semi Detached (Half Duplex) |
| BUILDING TYPE | Duplex |
| STYLE | Side by Side, Bi-Level |
| YEAR BUILT | 1976 |
| SQUARE FOOTAGE | 620 |
| BEDROOMS | 3 |
| BATHROOMS | 2.00 |
| BASEMENT | Full |
| AMENITIES | |
| APPLIANCES | Central Air Conditioner, Dishwasher, Microwave Hood Fan, Refrigerator, Stove(s), Washer/Dryer, Window Coverings |
| COOLING | Central Air |
| FIREPLACE | N/A |
| FLOORING | Carpet, Laminate, Vinyl |
| HEATING | Forced Air |
| LAUNDRY | Lower Level |
| LOT FEATURES | Landscaped |
| PARKING | Off Street |
| RESTRICTIONS | None Known |
| ROOF | Asphalt Shingle |
| TITLE | Fee Simple |
| BROKER | ROYAL LEPAGE COMMUNITY REALTY |
| ROOMS | DIMENSIONS (m) | LEVEL |
|---|---|---|
| Bedroom - Primary | 9`6" x 10`0" | Lower |
| Bedroom | 15`6" x 8`6" | Lower |
| Bedroom | 8`6" x 9`6" | Lower |
| 4pc Bathroom | 0`0" x 0`0" | Lower |
| 2pc Bathroom | 0`0" x 0`0" | Main |
| Kitchen | 8`0" x 10`0" | Main |
| Living Room | 16`0" x 12`0" | Main |
| Dining Room | 15`0" x 10`0" | Main |

