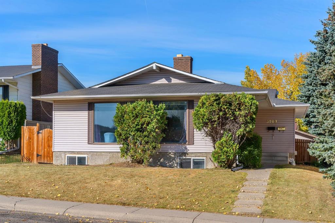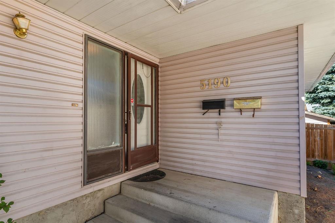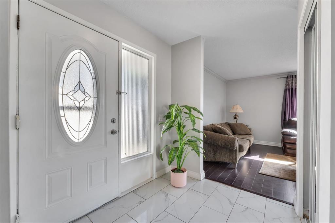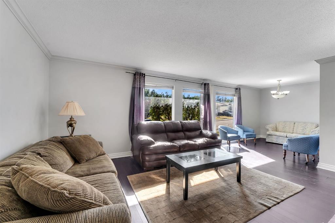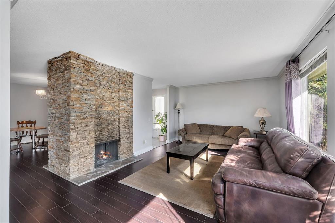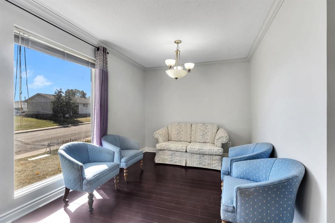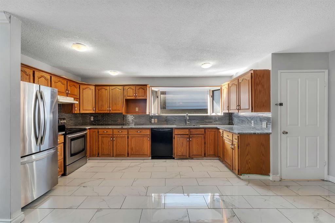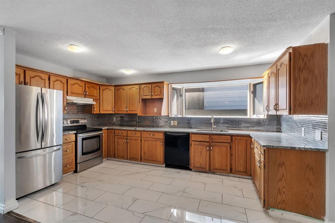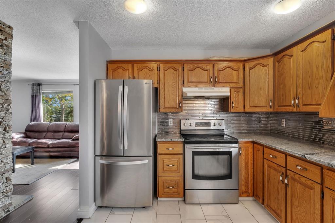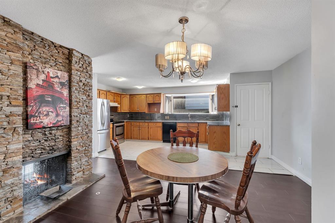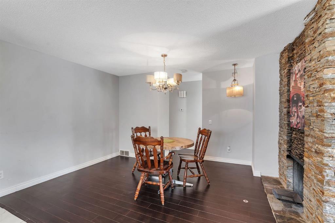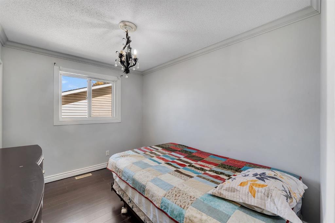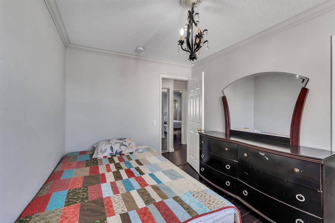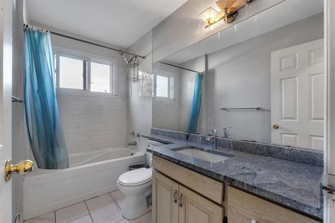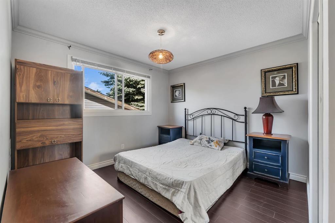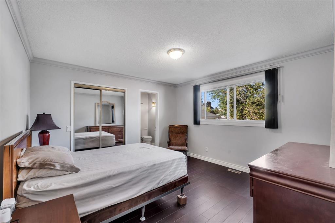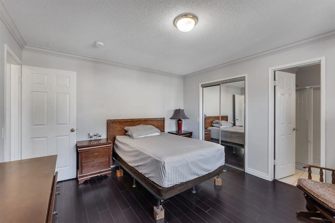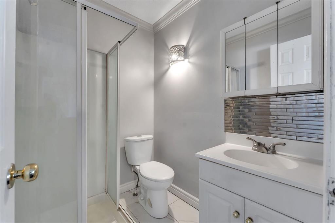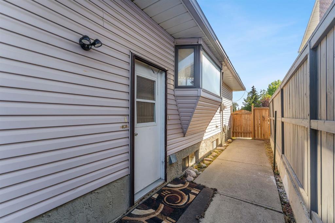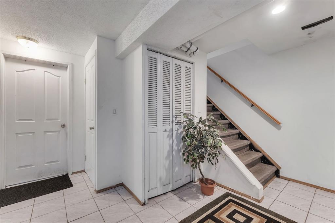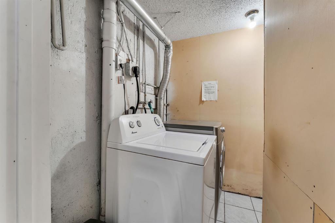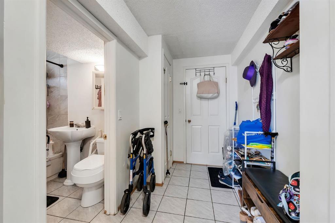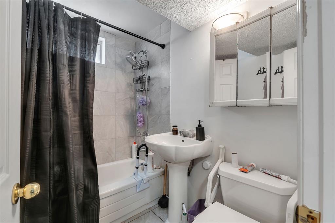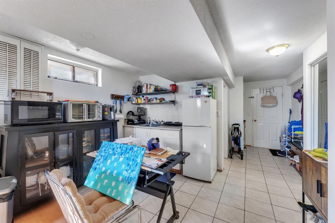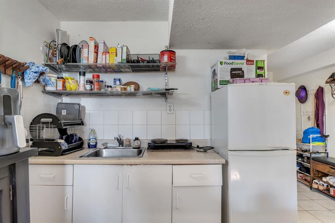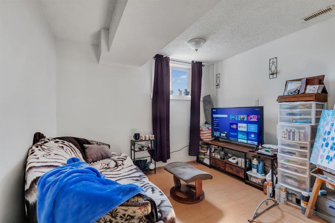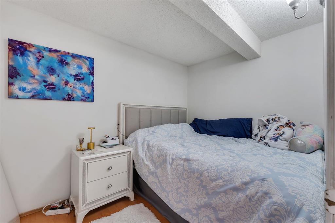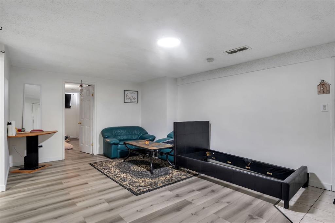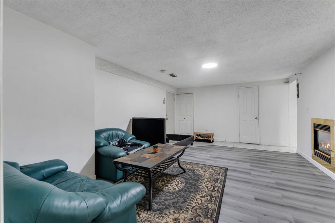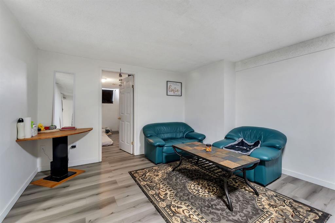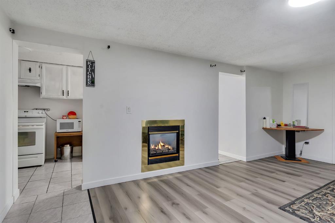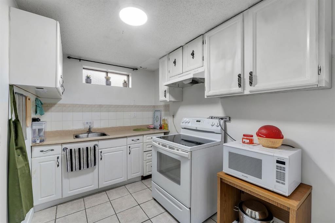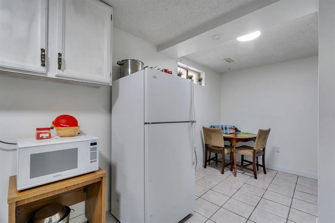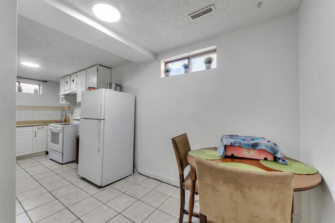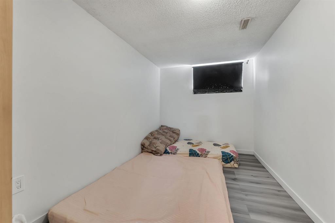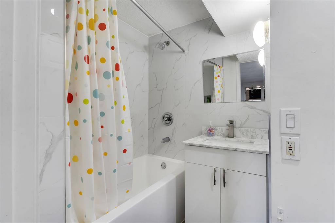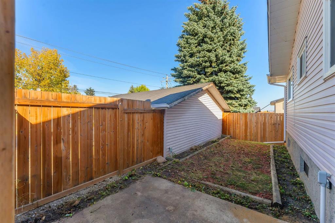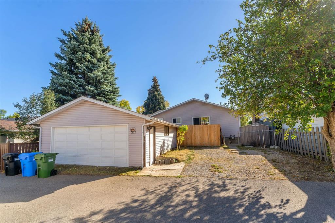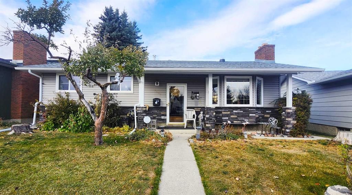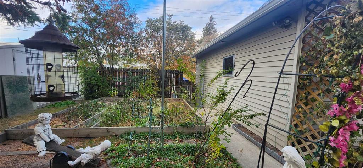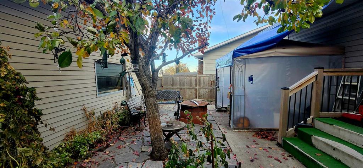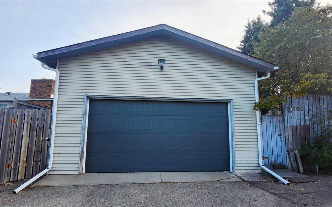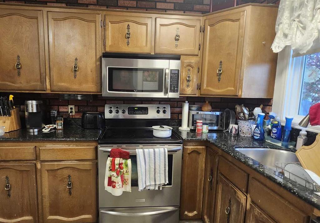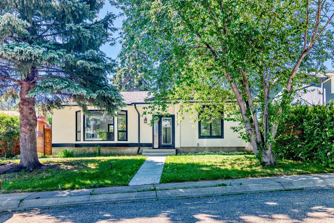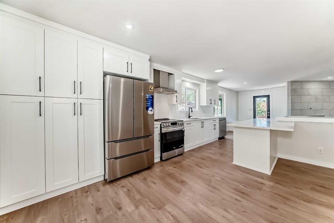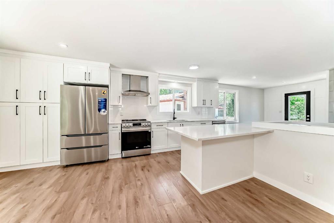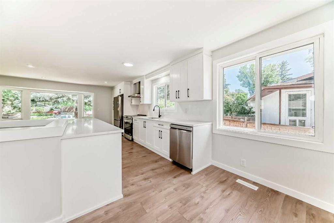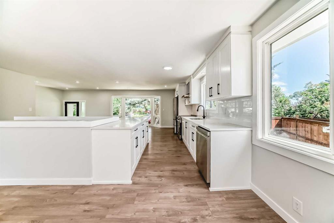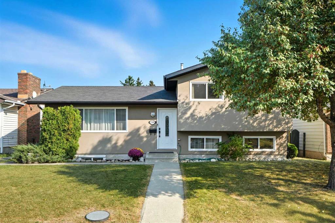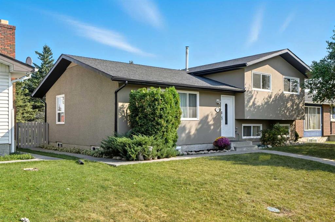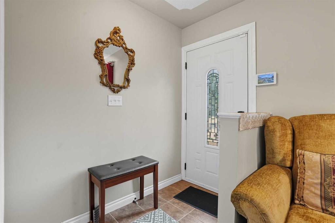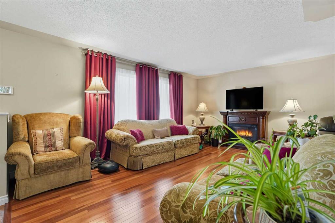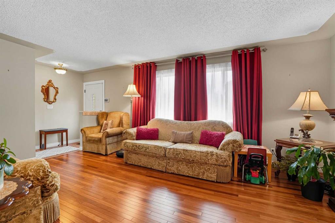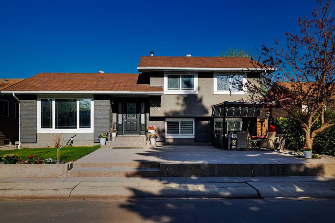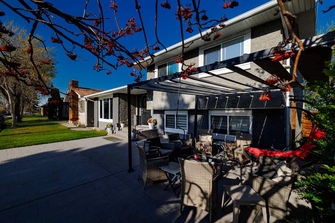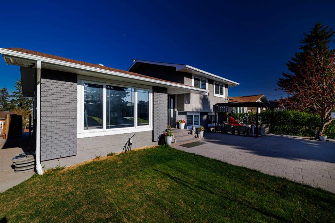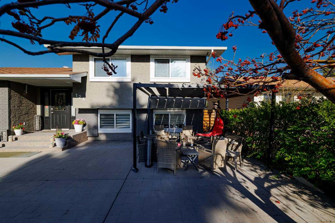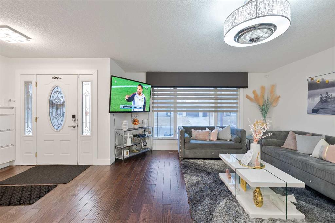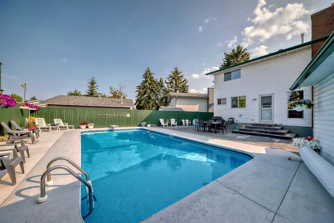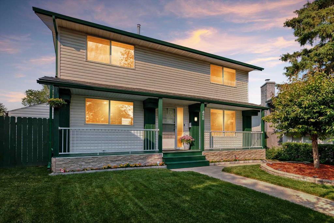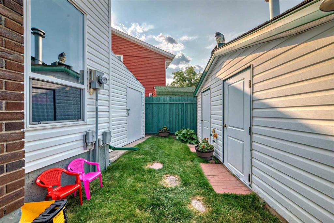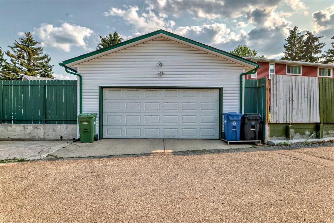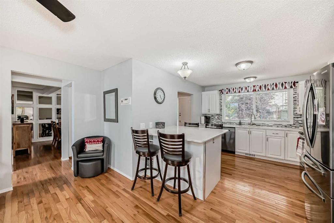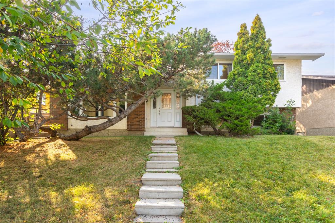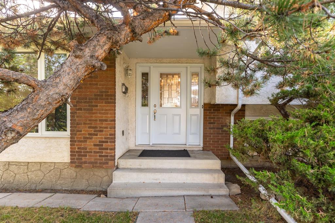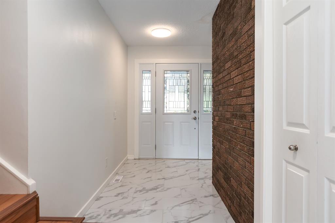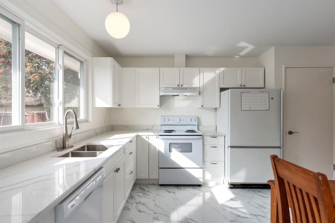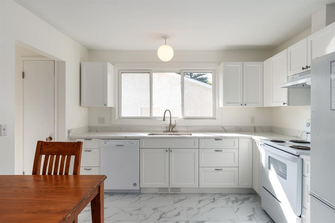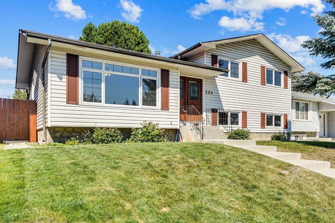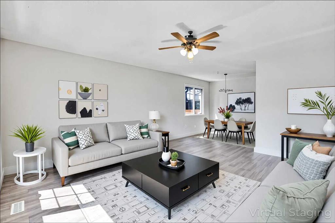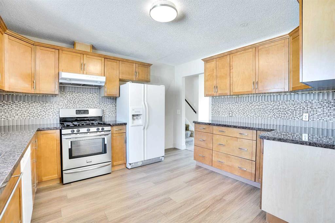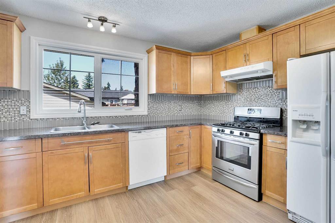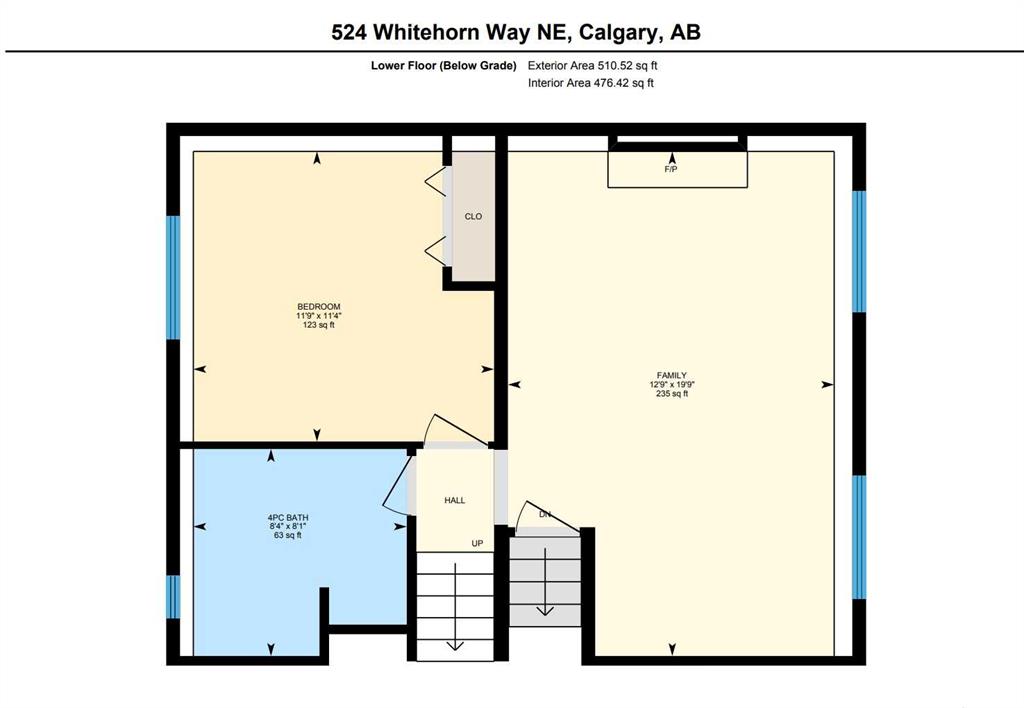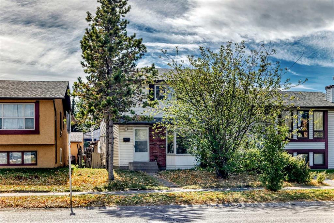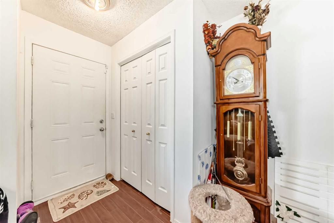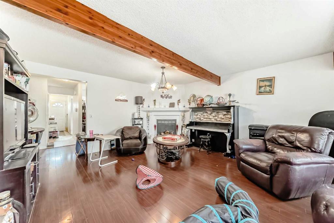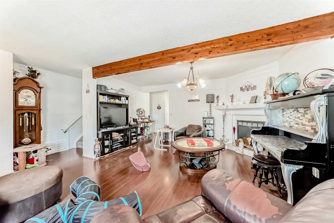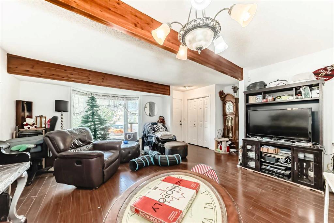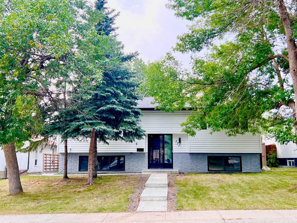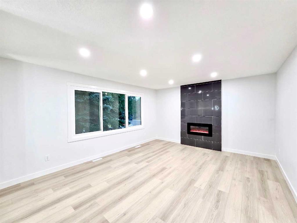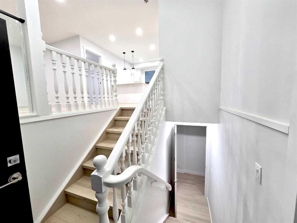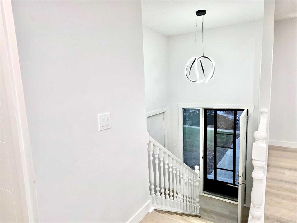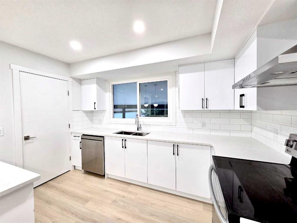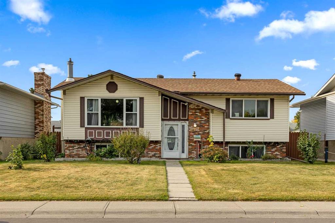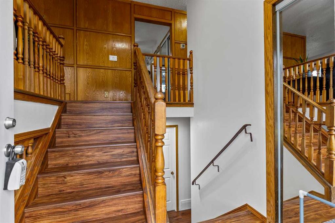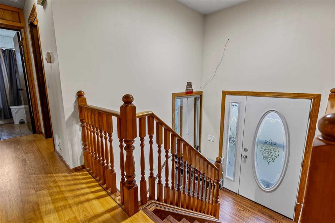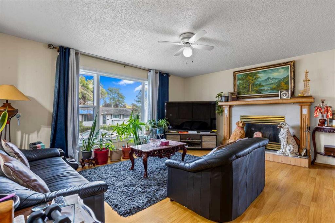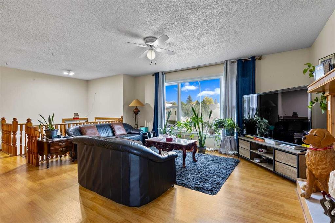5190 Whitestone Road NE
Calgary T1Y 1T6
MLS® Number: A2260315
$ 619,800
5
BEDROOMS
4 + 0
BATHROOMS
1,379
SQUARE FEET
1975
YEAR BUILT
**BACK ON MARKET DUE TO BUYER FINANCING** Welcome to this versatile and beautifully updated property located at 5190 Whitestone Road NE in Whitehorn! Nestled on a quiet street, this home offers incredible value with a 5-bedroom, 4 bathroom layout, including a modern main floor and a fully finished basement perfect for extended family. The main floor features over 1,300 sq ft of open, bright living space, with fresh paint, luxurious flooring, a contemporary kitchen with sleek cabinets, countertops, and new appliances. The stylish bathrooms boast modern fixtures and finishes, creating a move-in-ready space. The fully finished basement, has two bedrooms, a kitchen, a recreation/living room, a bathroom, and a laundry area offering excellent flexibility. The cozy living room features a new fireplace, perfect for relaxing evenings. Step outside to a private backyard oasis with a deck and patio, ideal for entertaining. Located close to transit, schools, parks, shopping, and recreation, this well-maintained home offers outstanding value, modern comfort, and strong investment potential. Don’t miss out on this exceptional property in a desirable NE Calgary community!
| COMMUNITY | Whitehorn |
| PROPERTY TYPE | Detached |
| BUILDING TYPE | House |
| STYLE | Bungalow |
| YEAR BUILT | 1975 |
| SQUARE FOOTAGE | 1,379 |
| BEDROOMS | 5 |
| BATHROOMS | 4.00 |
| BASEMENT | Finished, Full |
| AMENITIES | |
| APPLIANCES | Dishwasher, Dryer, Electric Stove, Garage Control(s), Refrigerator, Washer, Window Coverings |
| COOLING | None |
| FIREPLACE | Double Sided, Gas, Insert, Wood Burning |
| FLOORING | Ceramic Tile, Laminate |
| HEATING | Forced Air |
| LAUNDRY | In Basement |
| LOT FEATURES | Rectangular Lot |
| PARKING | Double Garage Detached |
| RESTRICTIONS | None Known |
| ROOF | Asphalt Shingle |
| TITLE | Fee Simple |
| BROKER | Century 21 Bravo Realty |
| ROOMS | DIMENSIONS (m) | LEVEL |
|---|---|---|
| Living Room | 11`9" x 10`2" | Basement |
| Bedroom | 11`6" x 7`1" | Basement |
| Bedroom | 14`5" x 7`10" | Basement |
| Kitchen | 6`9" x 11`8" | Basement |
| 4pc Bathroom | 5`0" x 7`0" | Basement |
| Furnace/Utility Room | 6`3" x 8`6" | Basement |
| Game Room | 19`4" x 14`5" | Basement |
| Dining Room | 6`9" x 7`4" | Basement |
| Kitchen | 13`2" x 7`1" | Basement |
| 4pc Bathroom | 5`6" x 8`1" | Basement |
| Living Room | 12`1" x 27`3" | Main |
| Kitchen | 19`1" x 9`4" | Main |
| Dining Room | 16`3" x 11`7" | Main |
| Foyer | 7`2" x 6`5" | Main |
| Bedroom | 8`7" x 10`11" | Main |
| Bedroom | 12`6" x 10`11" | Main |
| 4pc Bathroom | 9`2" x 5`0" | Main |
| Bedroom - Primary | 12`7" x 12`1" | Main |
| 3pc Ensuite bath | 5`0" x 6`0" | Main |

