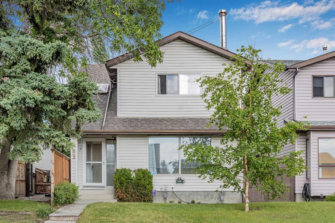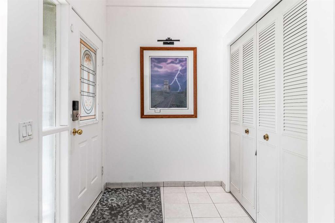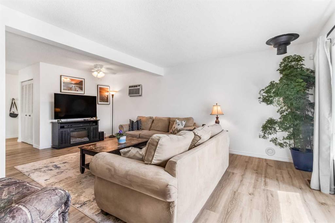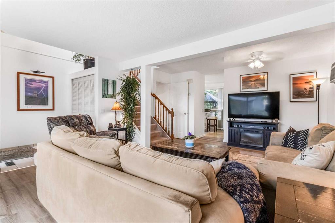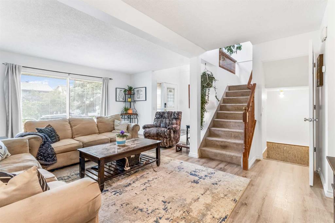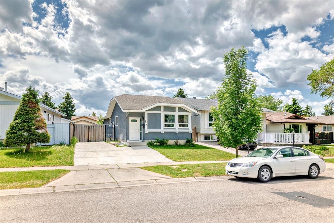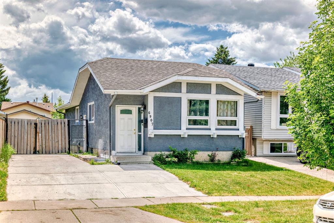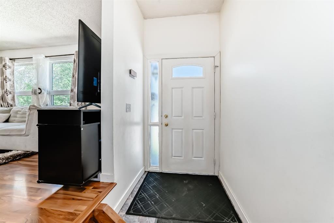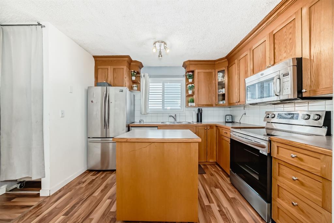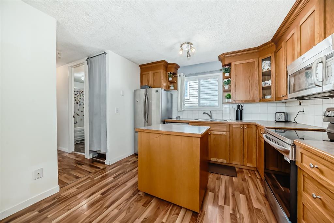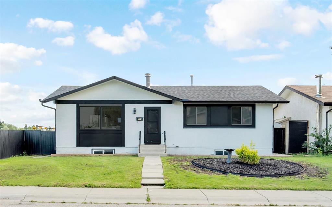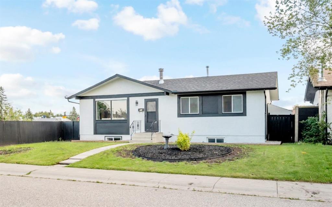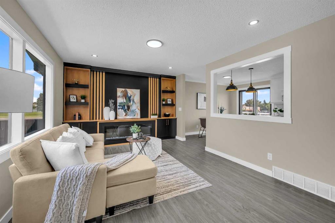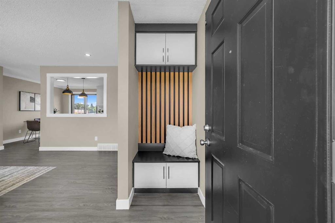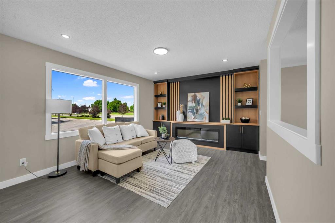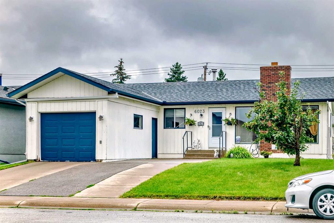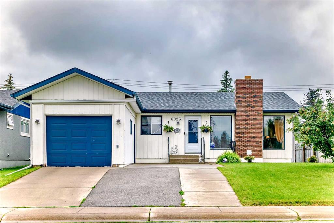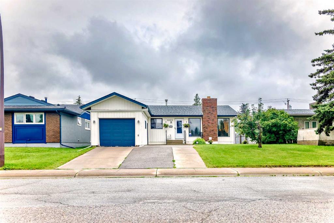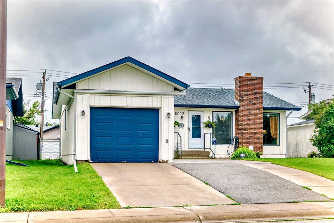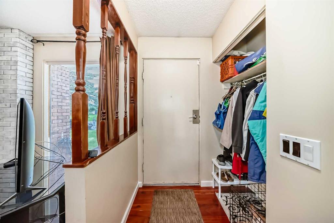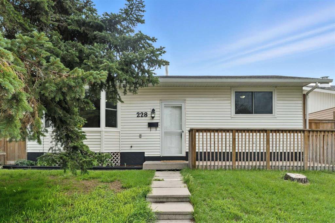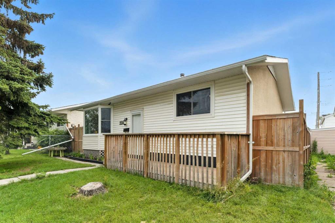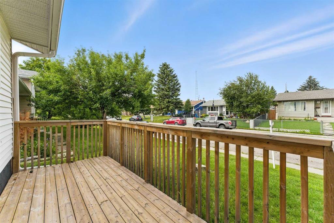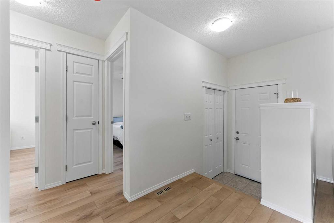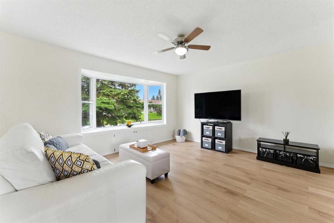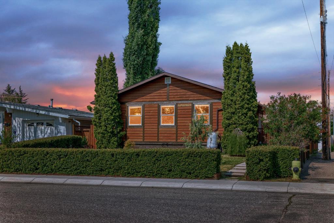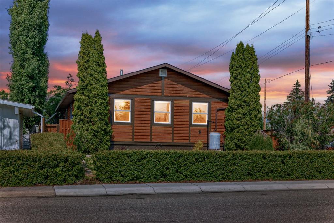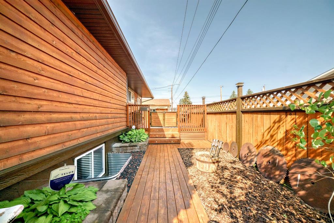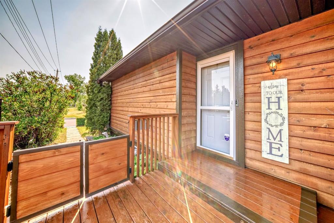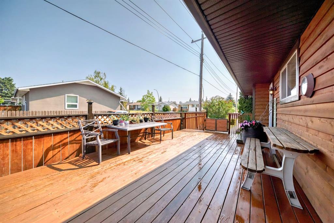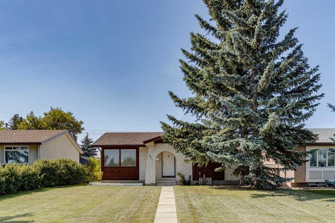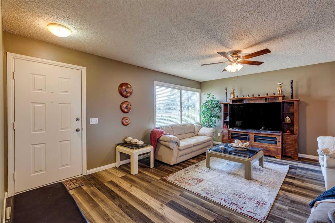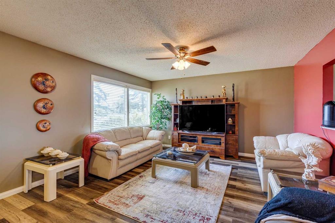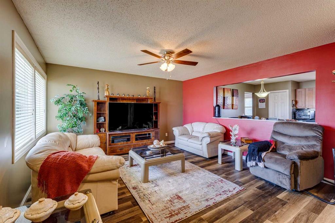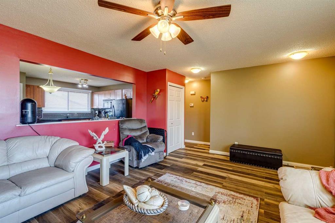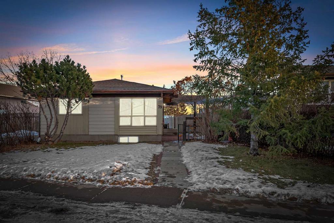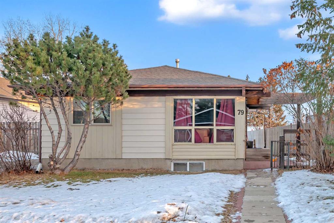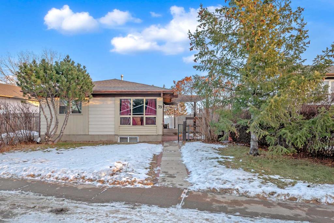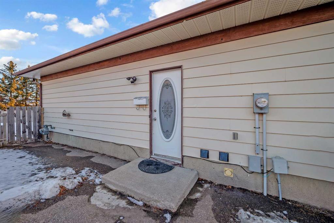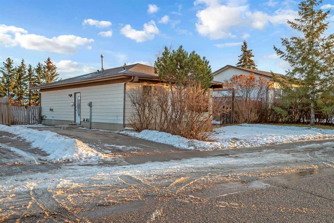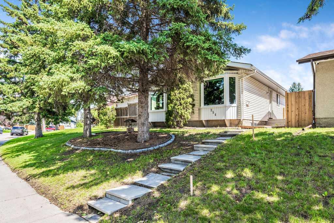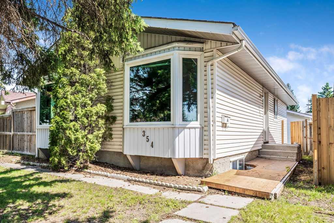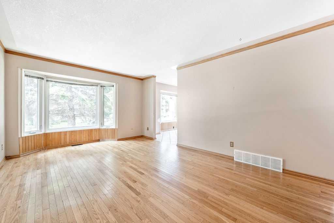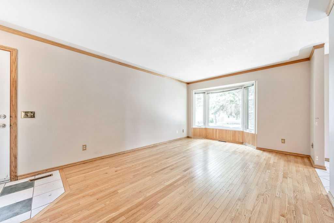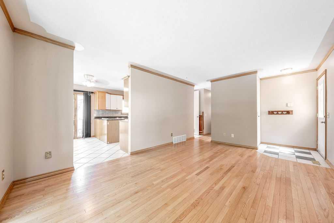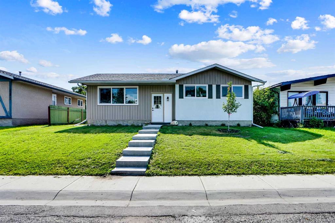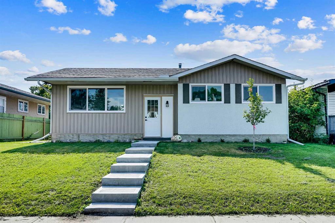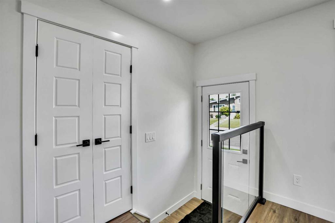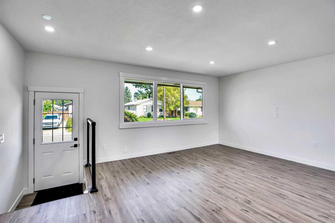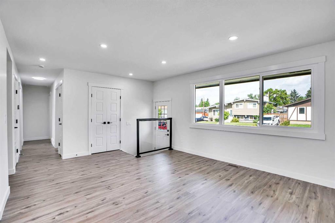515 Malvern Drive NE
Calgary T2A 5G8
MLS® Number: A2253066
$ 610,000
5
BEDROOMS
2 + 1
BATHROOMS
1975
YEAR BUILT
5 Beds | 2.5 Baths | Detached Garage | Separate Entrance | Renovated | Welcome to this beautifully updated 5-bedroom, 2.5-bath home where comfort and style come together. Step inside to an open-concept main floor filled with natural light from large windows, flowing seamlessly from the living room into the dining area and kitchen. The kitchen shines with stainless steel appliances, a functional island, and modern finishes perfect for everyday living. The basement features a separate entrance and new windows, offering flexibility. Recent upgrades include new siding and a new roof, ensuring peace of mind for years to come. Outside, enjoy a detached garage, an additional parking pad, and a backyard with lush green grass, perfect for kids, pets, or summer gatherings. Situated on a quiet street yet close to the main road, this move-in ready home keeps you only moments from shopping, transit, schools, and all the amenities you need. Book your private showing today!
| COMMUNITY | Marlborough Park |
| PROPERTY TYPE | Detached |
| BUILDING TYPE | House |
| STYLE | Bungalow |
| YEAR BUILT | 1975 |
| SQUARE FOOTAGE | 1,147 |
| BEDROOMS | 5 |
| BATHROOMS | 3.00 |
| BASEMENT | Separate/Exterior Entry, Finished, Full |
| AMENITIES | |
| APPLIANCES | Dishwasher, Dryer, Electric Stove, Range, Refrigerator, Washer, Window Coverings |
| COOLING | None |
| FIREPLACE | None |
| FLOORING | Carpet, Tile, Vinyl Plank |
| HEATING | Central |
| LAUNDRY | In Basement |
| LOT FEATURES | Back Lane, Back Yard, Front Yard, Rectangular Lot |
| PARKING | Double Garage Detached, Off Street |
| RESTRICTIONS | None Known |
| ROOF | Asphalt Shingle |
| TITLE | Fee Simple |
| BROKER | Real Broker |
| ROOMS | DIMENSIONS (m) | LEVEL |
|---|---|---|
| Game Room | 21`5" x 17`2" | Basement |
| Bedroom | 16`2" x 8`7" | Basement |
| Bedroom | 13`8" x 12`10" | Basement |
| 4pc Bathroom | 6`0" x 8`3" | Basement |
| Furnace/Utility Room | 10`6" x 13`2" | Basement |
| Storage | 6`6" x 4`10" | Basement |
| Living Room | 19`0" x 13`11" | Main |
| Dining Room | 9`3" x 9`10" | Main |
| Kitchen | 13`5" x 13`7" | Main |
| 4pc Bathroom | 4`11" x 8`2" | Main |
| Bedroom - Primary | 11`1" x 13`3" | Main |
| 2pc Bathroom | 5`0" x 4`7" | Main |
| Bedroom | 9`0" x 12`8" | Main |
| Bedroom | 8`4" x 10`4" | Main |
| Foyer | 3`6" x 4`1" | Main |






















