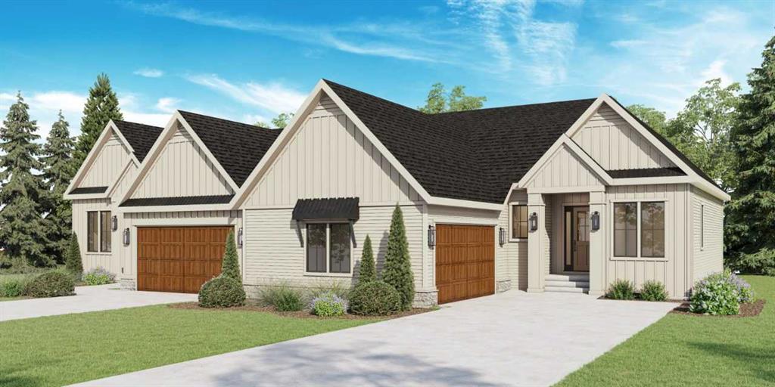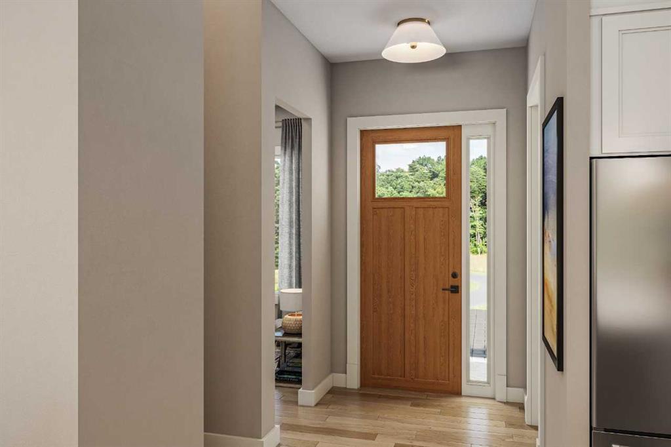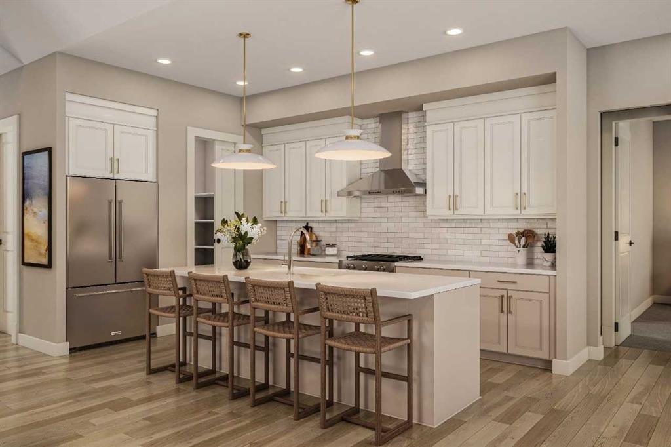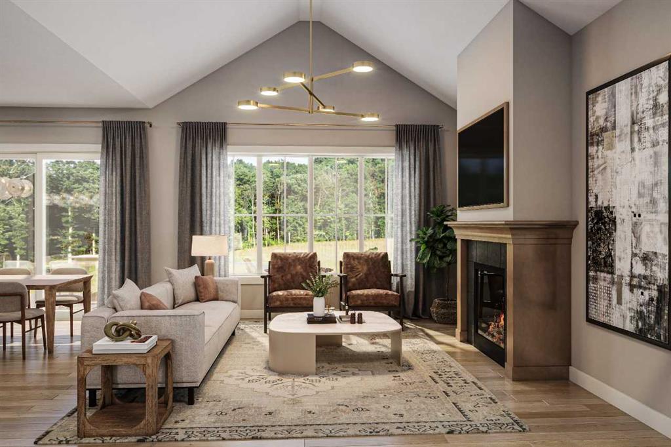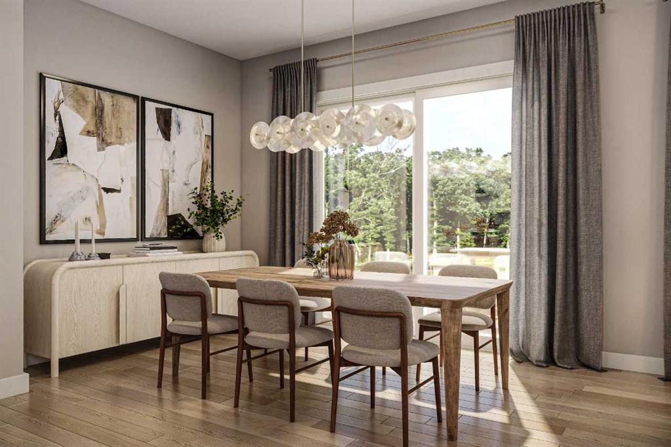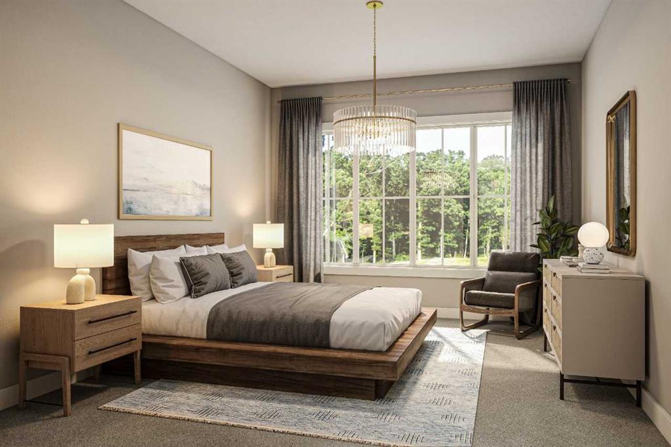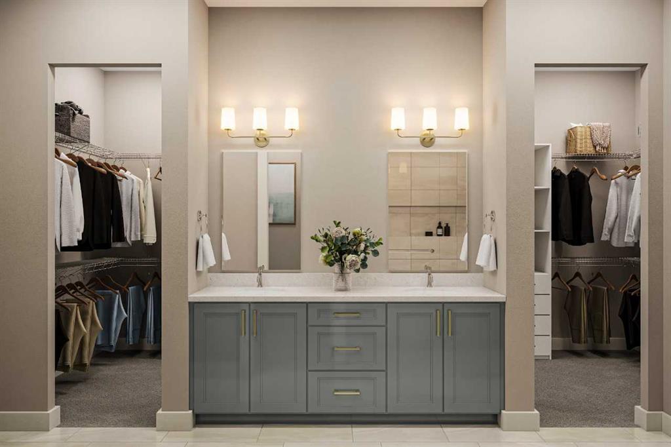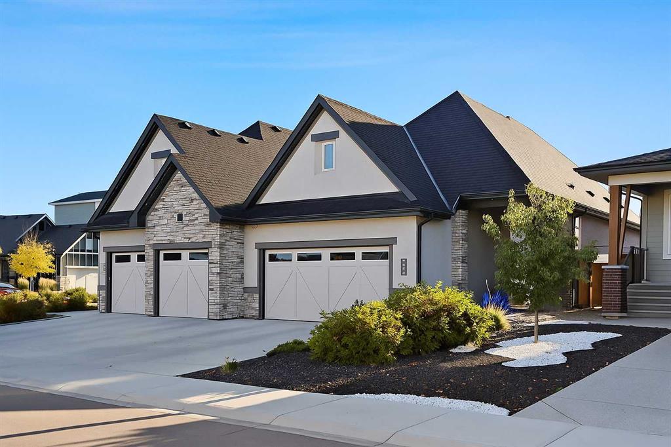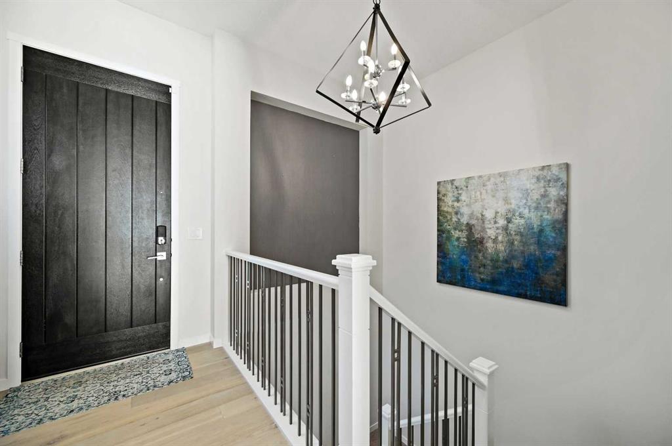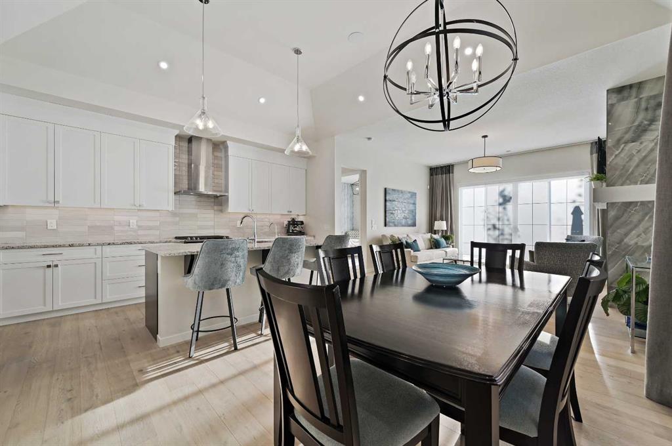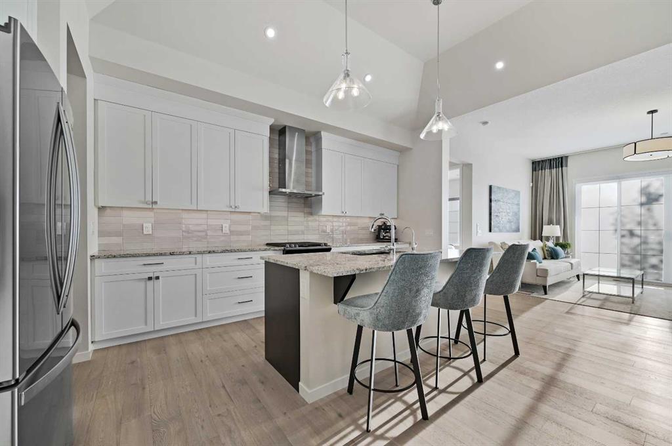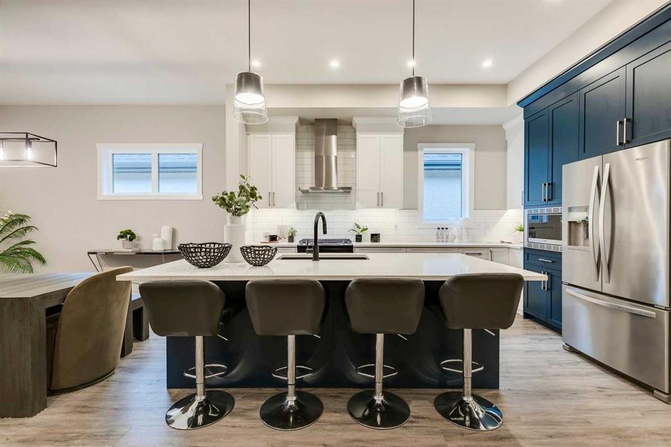514 Pine Creek Ridge
Rural Foothills County T1S 3V9
MLS® Number: A2265760
$ 1,138,500
2
BEDROOMS
2 + 1
BATHROOMS
1,618
SQUARE FEET
2025
YEAR BUILT
This beautifully crafted villa bungalow offers the perfect blend of luxury and comfort in a thoughtfully designed single-level layout. The main floor features a stunning primary bedroom with a spa-like ensuite and custom walk-in closet, along with a designer kitchen complete with built-in appliances and a walk-through butler’s pantry. A soaring vaulted great room with rich architectural detail anchors the home, creating an atmosphere of refined sophistication. The fully finished basement extends the living space with a spacious entertainment area, complete with a sleek wet bar, media lounge, games room, full bathroom, and an additional bedroom—ideal for guests or family. Designed for effortless living and timeless appeal, this home delivers a truly elevated bungalow experience. Photos are representative.
| COMMUNITY | |
| PROPERTY TYPE | Semi Detached (Half Duplex) |
| BUILDING TYPE | Duplex |
| STYLE | Side by Side, Bungalow |
| YEAR BUILT | 2025 |
| SQUARE FOOTAGE | 1,618 |
| BEDROOMS | 2 |
| BATHROOMS | 3.00 |
| BASEMENT | Full |
| AMENITIES | |
| APPLIANCES | Dishwasher, Dryer, Gas Range, Microwave, Range Hood, Refrigerator, Washer |
| COOLING | Central Air |
| FIREPLACE | Gas, Mantle |
| FLOORING | Carpet, Ceramic Tile, Hardwood |
| HEATING | Forced Air, Natural Gas |
| LAUNDRY | Main Level |
| LOT FEATURES | Backs on to Park/Green Space, Cul-De-Sac, Landscaped, No Neighbours Behind |
| PARKING | Double Garage Attached |
| RESTRICTIONS | Utility Right Of Way |
| ROOF | Asphalt Shingle |
| TITLE | Fee Simple |
| BROKER | Bode Platform Inc. |
| ROOMS | DIMENSIONS (m) | LEVEL |
|---|---|---|
| 4pc Bathroom | 0`0" x 0`0" | Basement |
| Bedroom | 12`0" x 14`6" | Basement |
| Media Room | 14`8" x 14`10" | Basement |
| Game Room | 13`0" x 19`0" | Basement |
| Den | 9`0" x 10`0" | Main |
| Foyer | 5`8" x 8`6" | Main |
| Mud Room | 9`8" x 6`4" | Main |
| Laundry | 9`10" x 6`2" | Main |
| 2pc Bathroom | 0`0" x 0`0" | Main |
| Great Room | 15`0" x 16`0" | Main |
| Dining Room | 12`8" x 14`2" | Main |
| Kitchen | 10`2" x 15`8" | Main |
| Bedroom - Primary | 12`11" x 15`4" | Main |
| 4pc Ensuite bath | 0`0" x 0`0" | Main |

