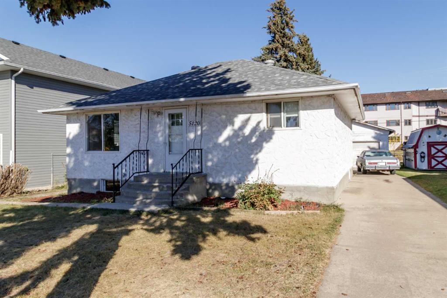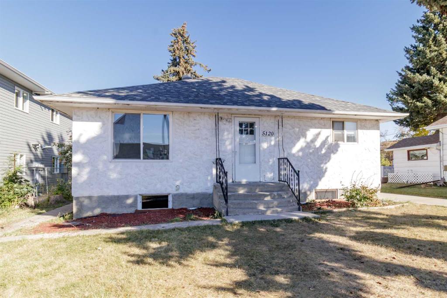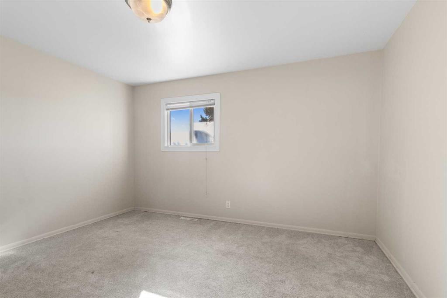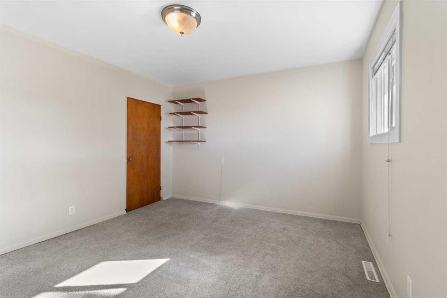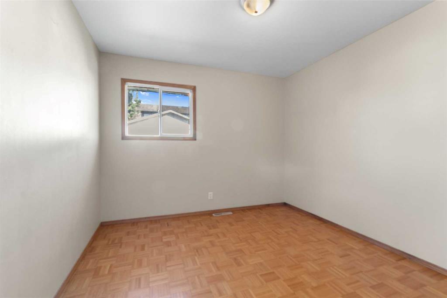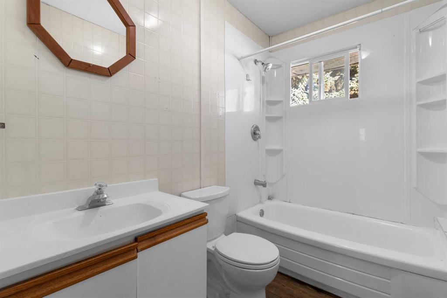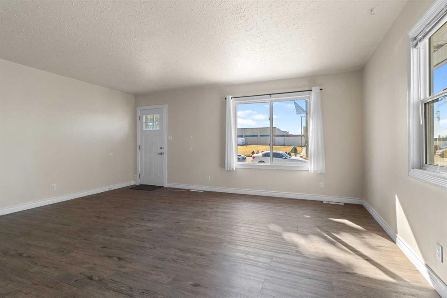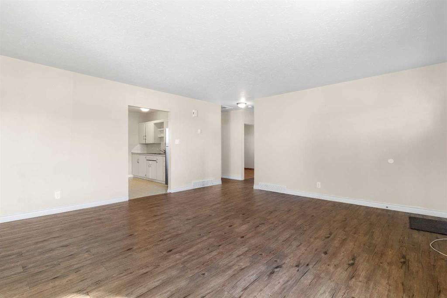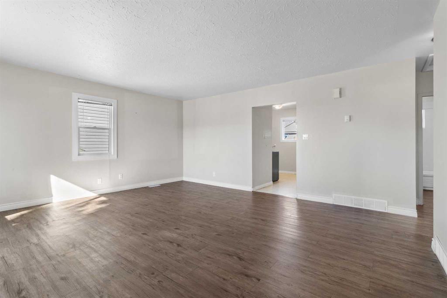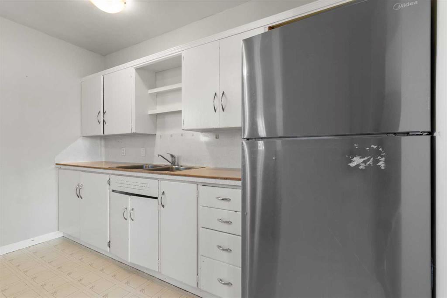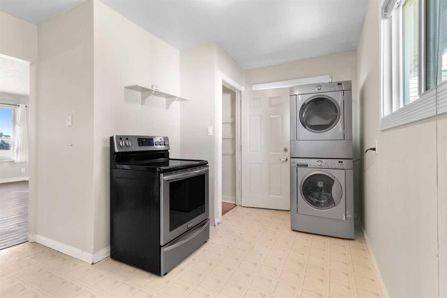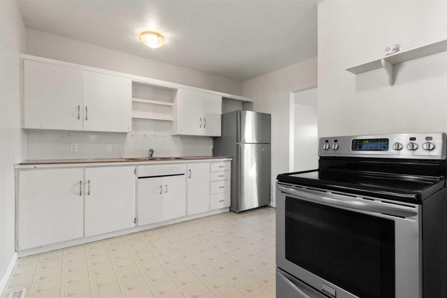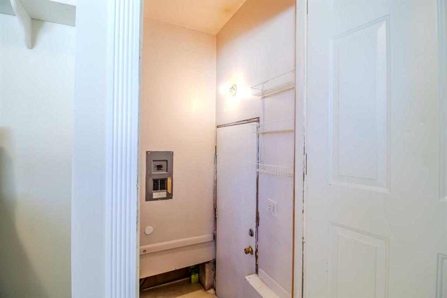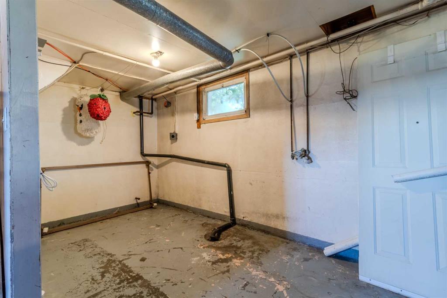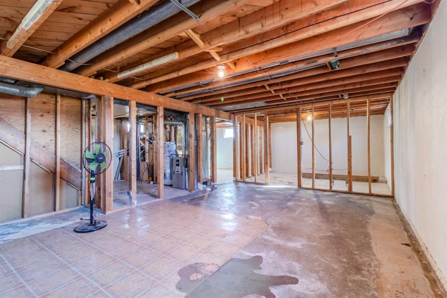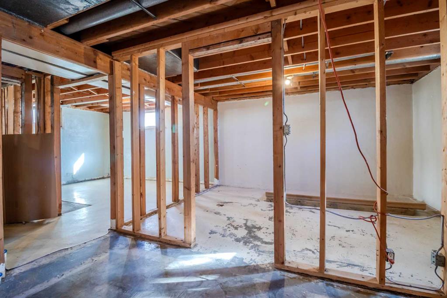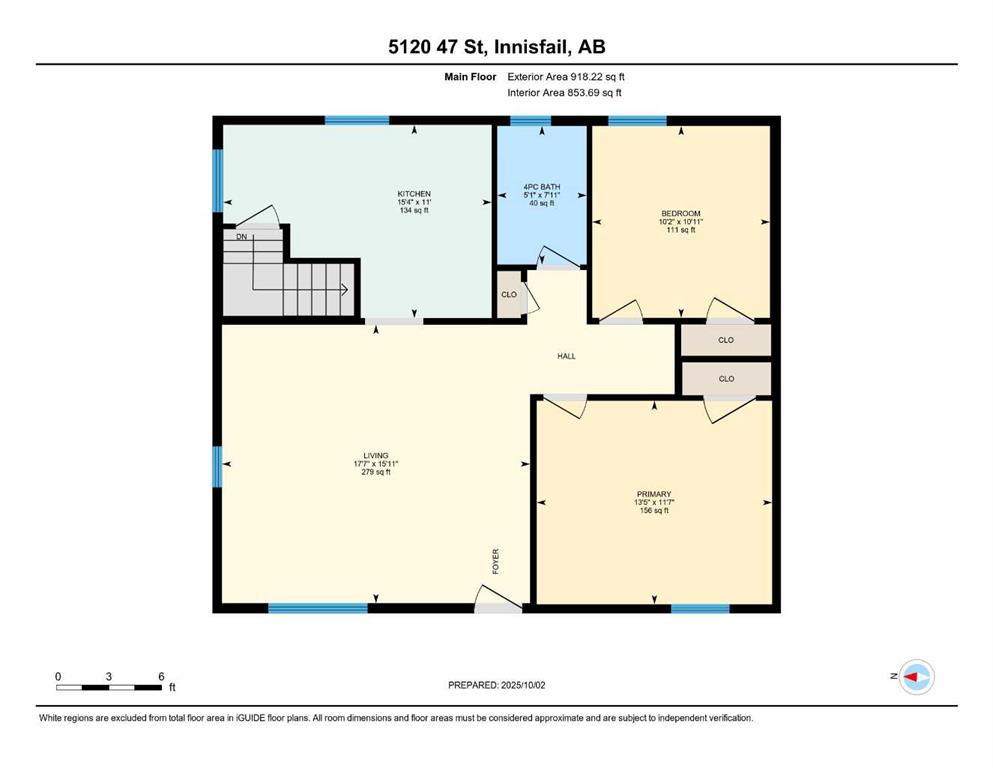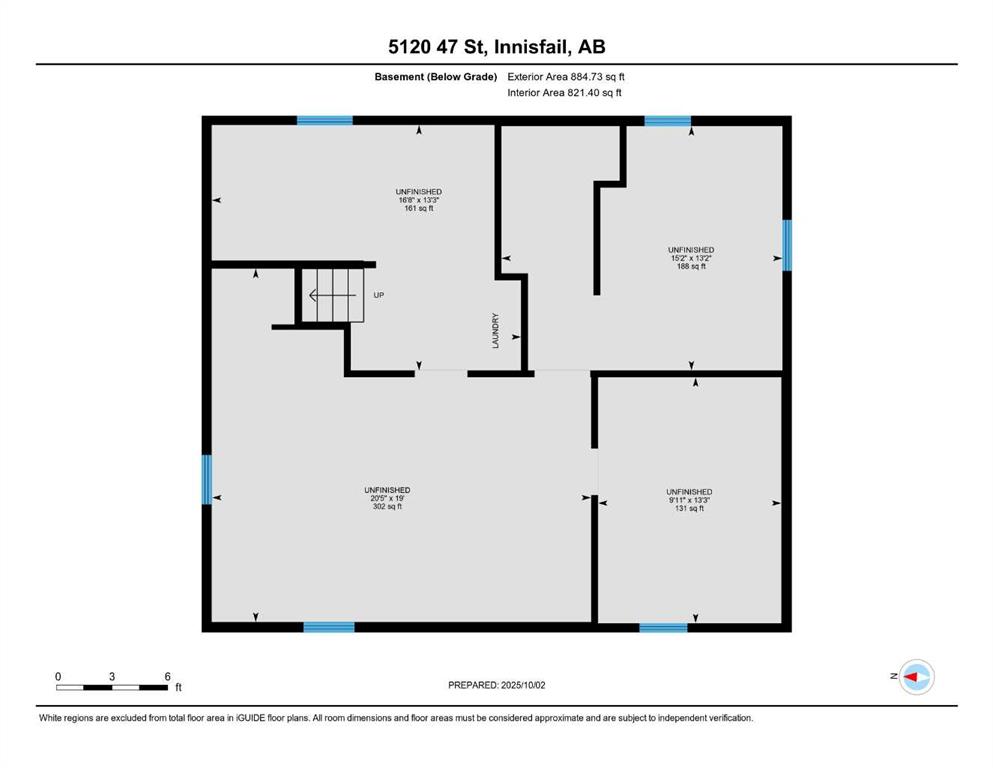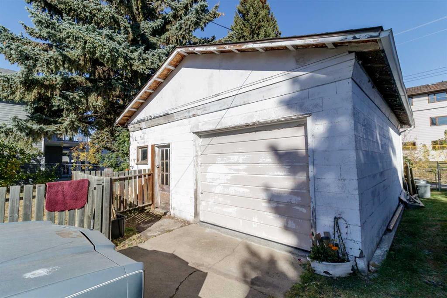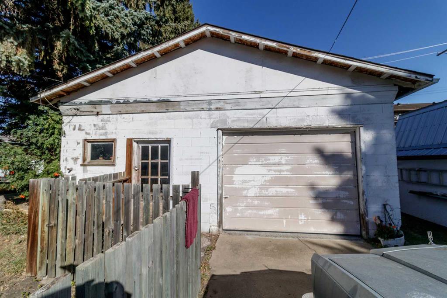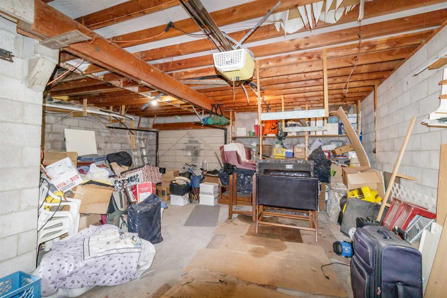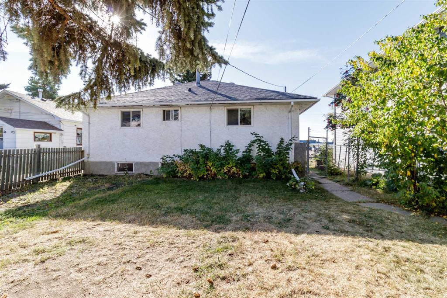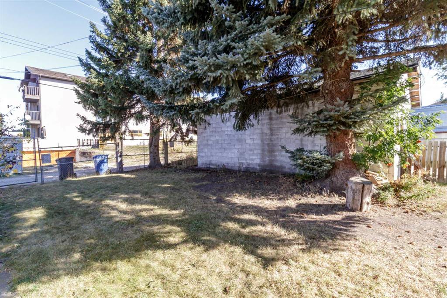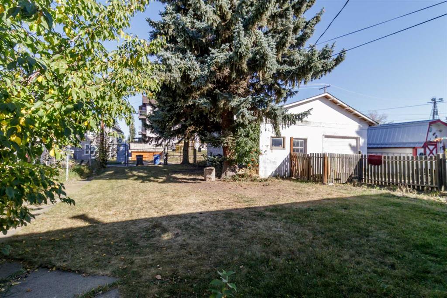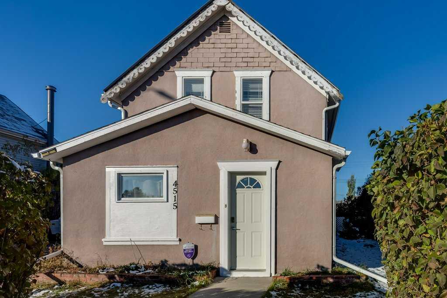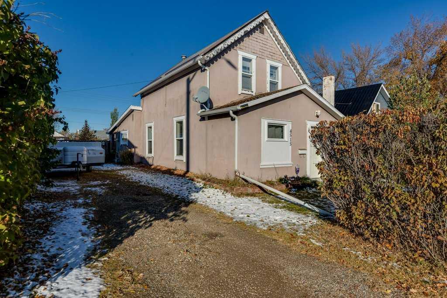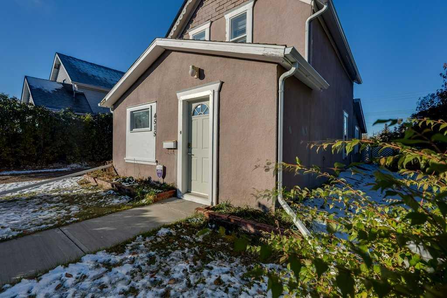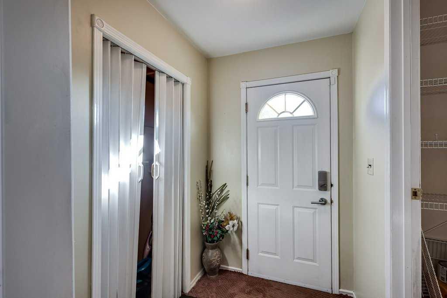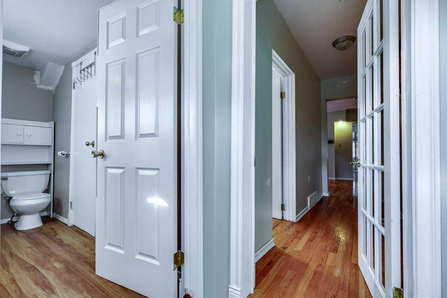5120 47 Street
Innisfail T4G1L7
MLS® Number: A2261785
$ 265,000
2
BEDROOMS
1 + 0
BATHROOMS
1959
YEAR BUILT
Welcome to 5120 47 street. This home has 2 bedrooms and 1 4 piece bathroom on the main floor . The Master Bedroom is quite spacious. There is currently a washer dryer in the kitchen. This can be moved downstairs where there are other hooks ups in the basement. The basement was previously rented out and was in need of renovations. It is currently been mostly removed. There is still plumbing , electrical with stove plug and framing from previous 1 bedroom, 1 3peice bathroom, kitchen and living room. The furnace is a Coleman mid efficient furnace . Shingles were replaced around 7 years ago on the home. Vinyl Windows on main floor are stamped 1997. There is a separate entrance area on the side of the home with walking path and rear gate access to the yard. There is a fenced yard and a long driveway up the side of the home to a rear detached 24x 26 ft garage with 9ft ceilings. The Garage is constructed with cinder block walls on concrete pad and pony walls and has doors on the front and back of the garage and has power . This would be a great space for someone who wants to put in a hoist and work on a project car. Available now for a quick possession this home has potential for a first time buyer looking to renovate and / or a possible rental income in the basement. Zoned R3 for multifamily use with the Town of Innisfail. Located across the street from Innisfail Public High School . 1996 RPR is attached with RMS and secondary suite information.
| COMMUNITY | Central Innisfail |
| PROPERTY TYPE | Detached |
| BUILDING TYPE | House |
| STYLE | Bungalow |
| YEAR BUILT | 1959 |
| SQUARE FOOTAGE | 918 |
| BEDROOMS | 2 |
| BATHROOMS | 1.00 |
| BASEMENT | Full, Unfinished |
| AMENITIES | |
| APPLIANCES | Refrigerator, Stove(s), Washer/Dryer Stacked |
| COOLING | None |
| FIREPLACE | N/A |
| FLOORING | Carpet, Laminate, Linoleum, Parquet |
| HEATING | Forced Air, Natural Gas |
| LAUNDRY | Main Level |
| LOT FEATURES | Back Lane, City Lot, Treed |
| PARKING | Double Garage Detached |
| RESTRICTIONS | None Known |
| ROOF | Asphalt Shingle |
| TITLE | Fee Simple |
| BROKER | Royal LePage Network Realty Corp. |
| ROOMS | DIMENSIONS (m) | LEVEL |
|---|---|---|
| 4pc Bathroom | 7`11" x 5`1" | Main |
| Bedroom - Primary | 11`7" x 13`5" | Main |
| Bedroom | 10`11" x 10`2" | Main |
| Living Room | 15`11" x 17`7" | Main |
| Kitchen | 11`0" x 15`4" | Main |

