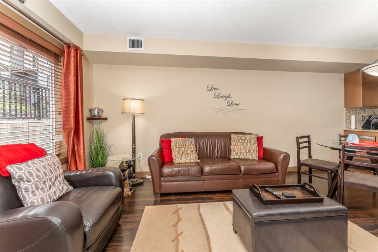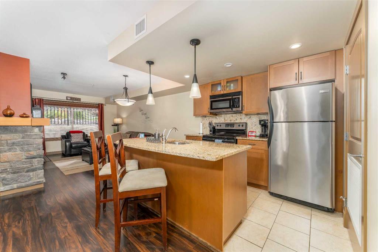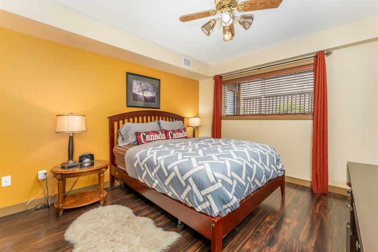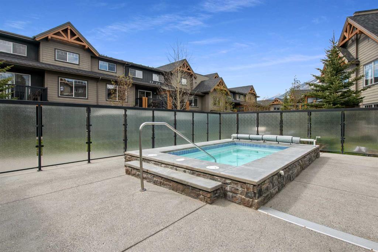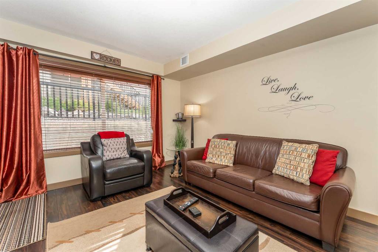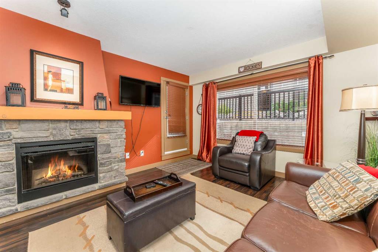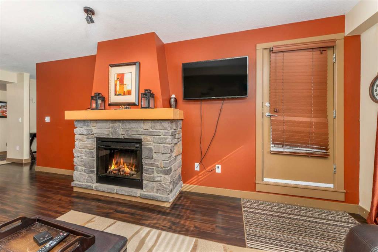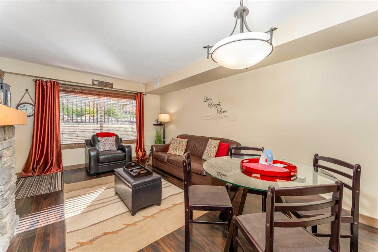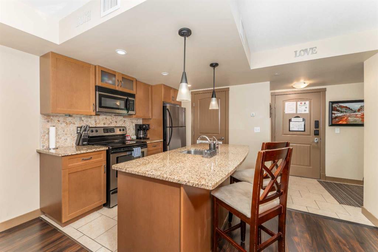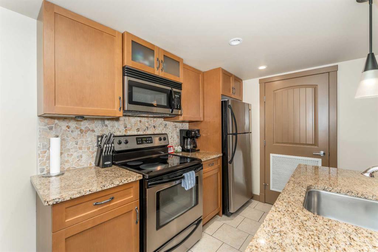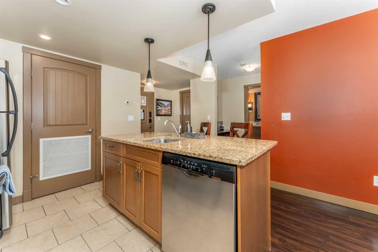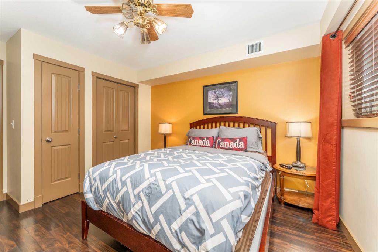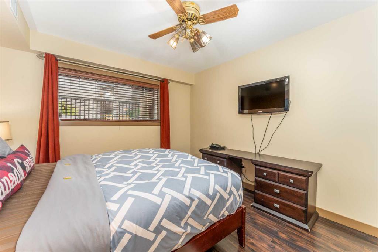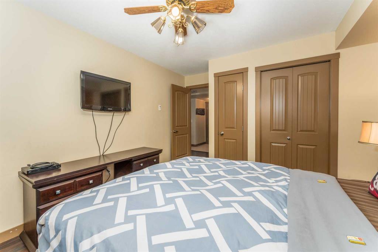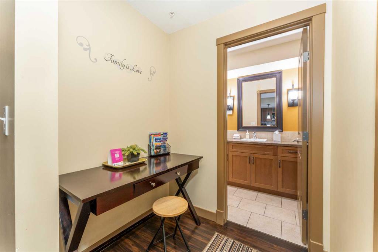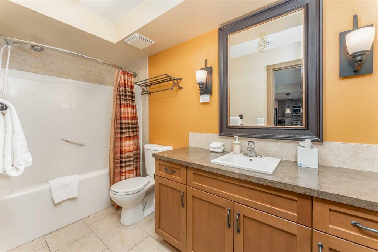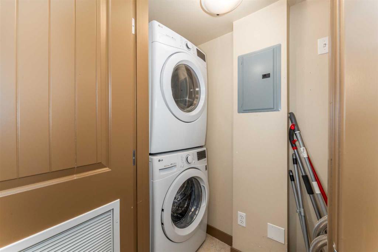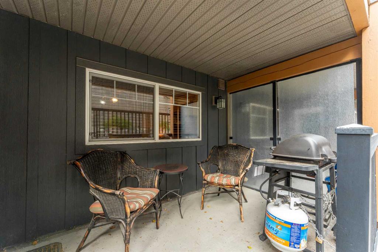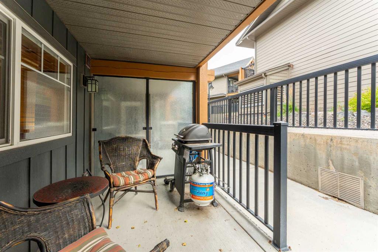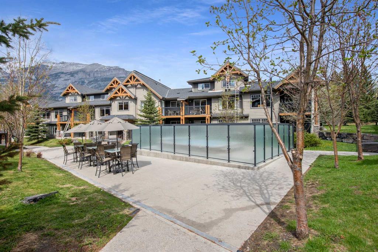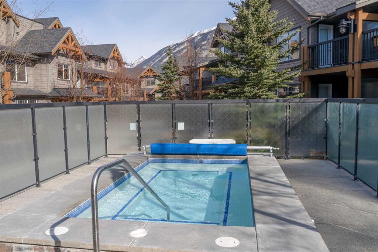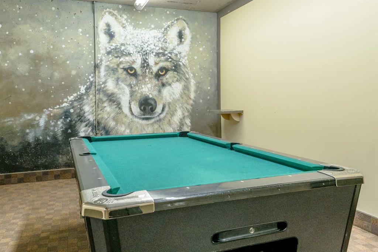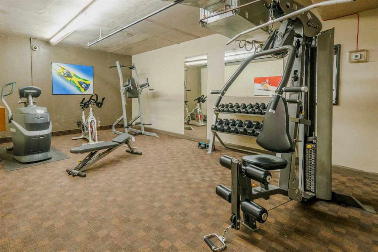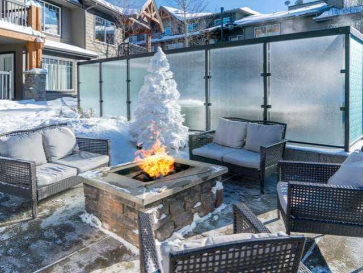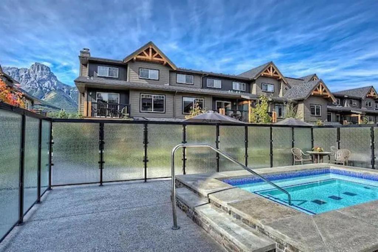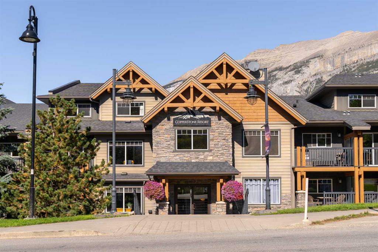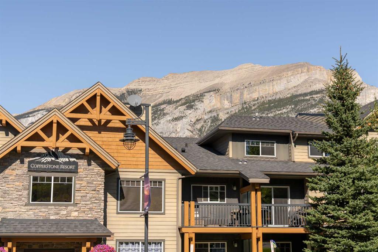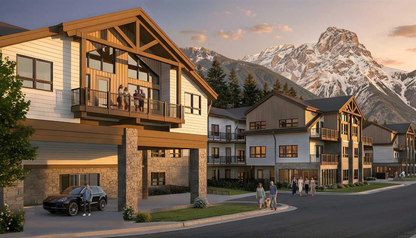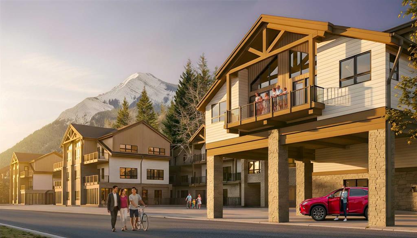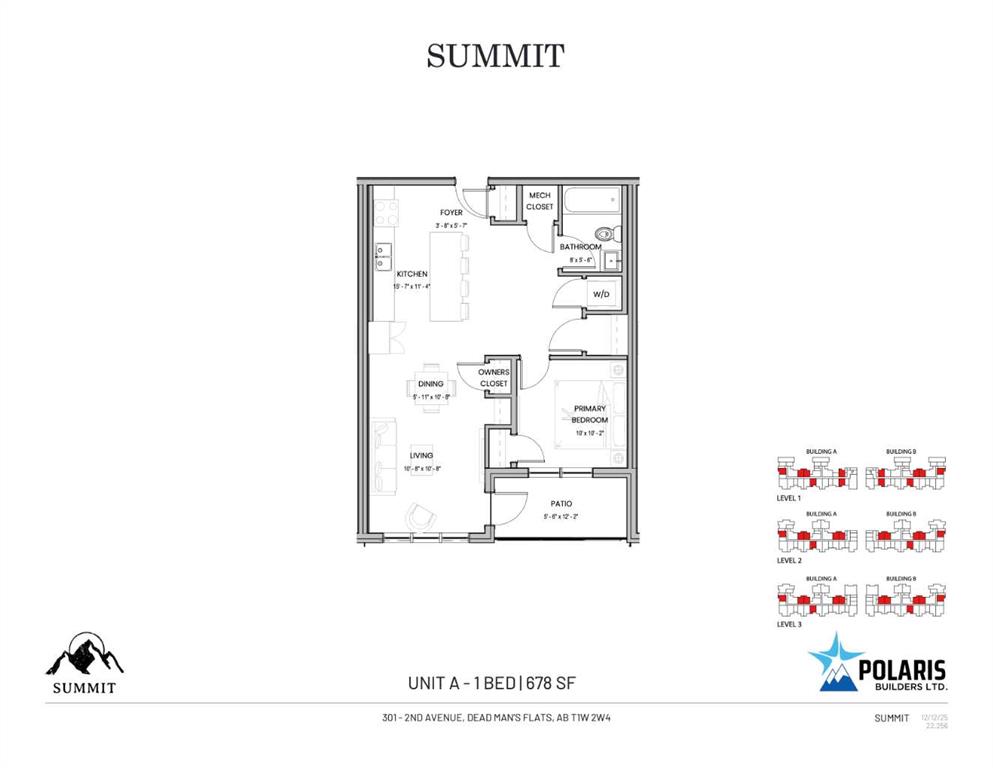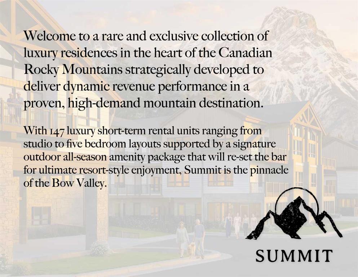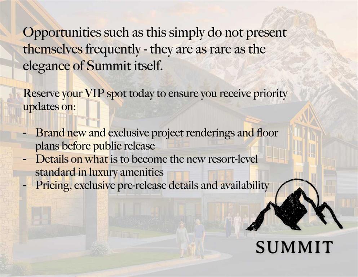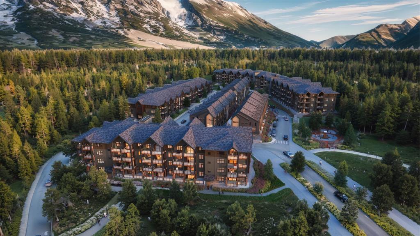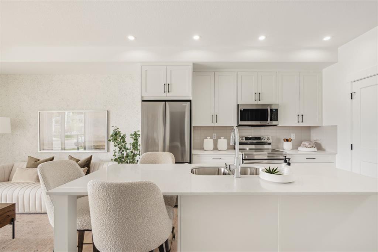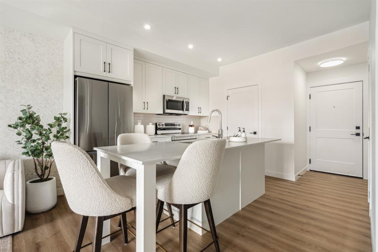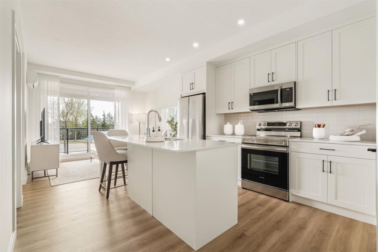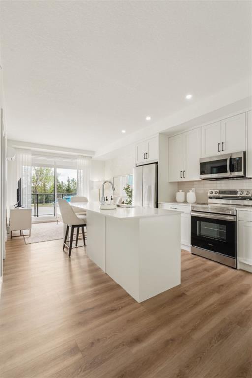5103, 250 2nd Avenue
Dead Man's Flats T1W 2W4
MLS® Number: A2276390
$ 521,850
1
BEDROOMS
1 + 0
BATHROOMS
628
SQUARE FEET
2008
YEAR BUILT
Discover one of the Rockies’ best-kept secrets at Copperstone Resort. This spacious 1 bedroom, 1 bathroom suite is set over a single level and designed for both comfort and style. The main living area features a fully equipped kitchen with island and a cozy living room centered around a stone fireplace. The large bedroom offers plenty of space, while a dedicated desk nook makes remote work easy. In-suite laundry and a secure owner’s closet add extra convenience. With zoning that permits short-term rentals, you have the flexibility to self-manage or engage a professional management company. Offered fully turnkey, the suite includes all furnishings, housewares, electronics, and linens. Resort amenities include an outdoor hot tub, BBQ grills, firepit, fitness area, heated underground parking, and private storage cage. Surrounded by endless adventure, you’ll enjoy world-class hiking, biking, fishing, and four nearby ski resorts spanning Banff National Park and Kananaskis Country, all just minutes away. Best of all, Copperstone Resort is not subject to the Foreign Buyers Ban, making this an attractive investment for both Canadian and international buyers. The list price includes GST. Consult an Accountant to discuss deferral options.
| COMMUNITY | |
| PROPERTY TYPE | Apartment |
| BUILDING TYPE | Low Rise (2-4 stories) |
| STYLE | Single Level Unit |
| YEAR BUILT | 2008 |
| SQUARE FOOTAGE | 628 |
| BEDROOMS | 1 |
| BATHROOMS | 1.00 |
| BASEMENT | |
| AMENITIES | |
| APPLIANCES | Dishwasher, Electric Oven, Electric Stove, Microwave, Microwave Hood Fan, Refrigerator, Washer/Dryer Stacked |
| COOLING | Central Air |
| FIREPLACE | Blower Fan, Electric, Living Room |
| FLOORING | Ceramic Tile, Vinyl Plank |
| HEATING | Forced Air, Heat Pump |
| LAUNDRY | In Unit |
| LOT FEATURES | |
| PARKING | Parkade, Permit Required, Underground |
| RESTRICTIONS | Short Term Rentals Allowed |
| ROOF | Asphalt Shingle |
| TITLE | Fee Simple |
| BROKER | CENTURY 21 NORDIC REALTY |
| ROOMS | DIMENSIONS (m) | LEVEL |
|---|---|---|
| Kitchen | 7`8" x 12`9" | Main |
| Dining Room | 6`1" x 11`8" | Main |
| Living Room | 12`6" x 11`8" | Main |
| Bedroom - Primary | 13`9" x 10`11" | Main |
| 4pc Bathroom | 10`11" x 4`11" | Main |


