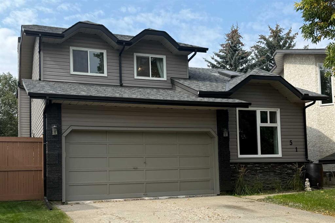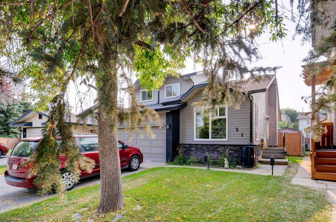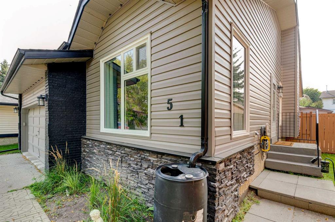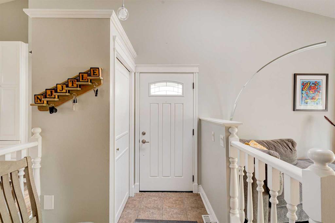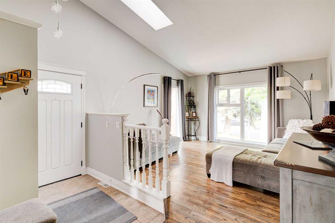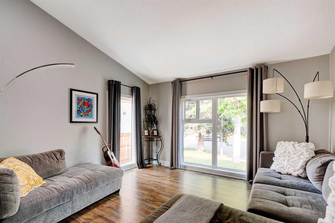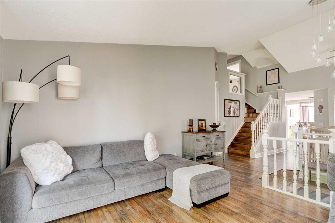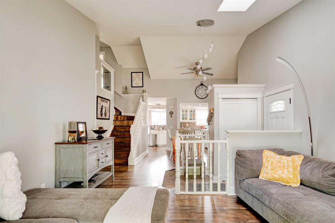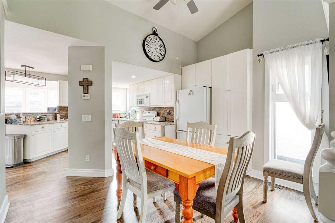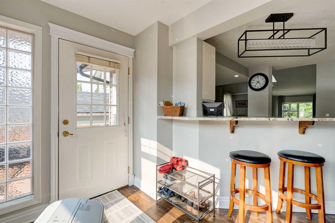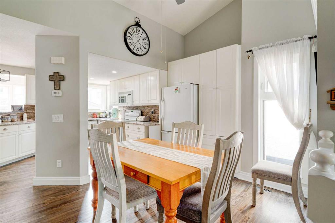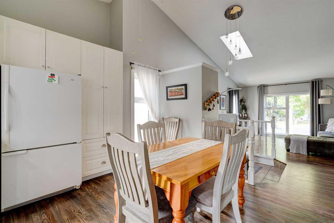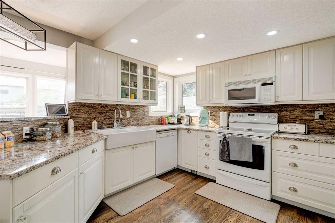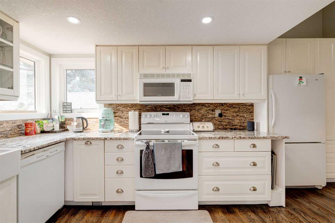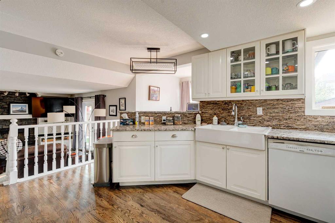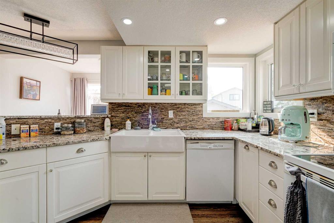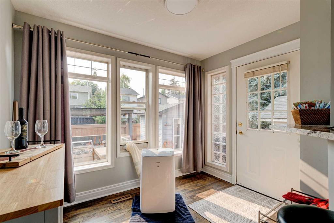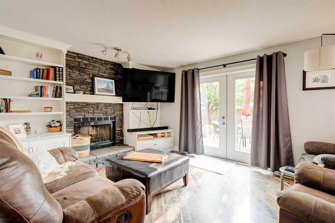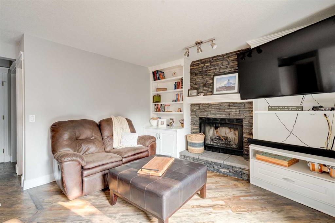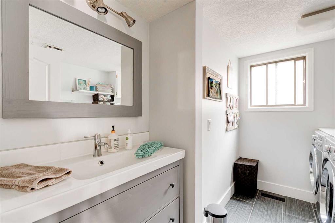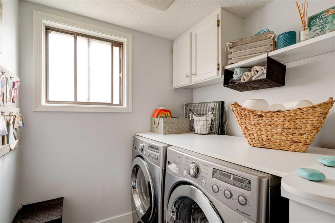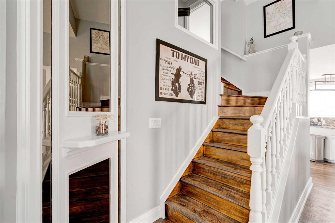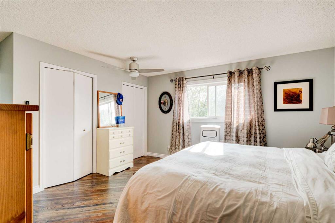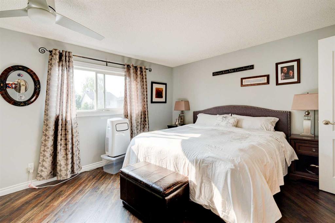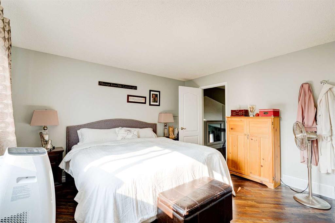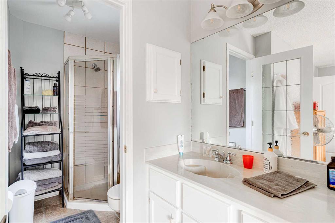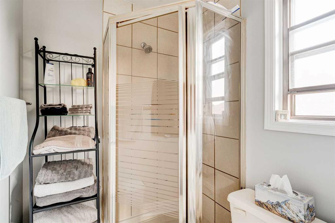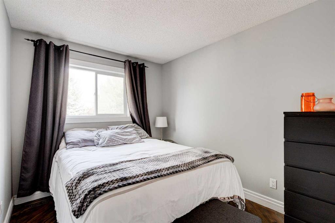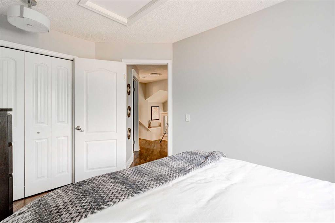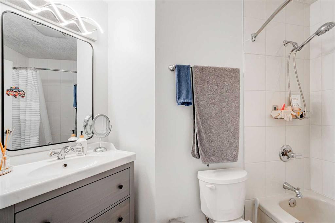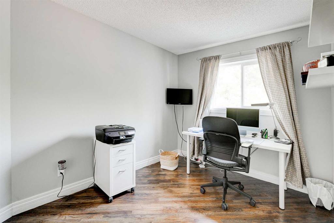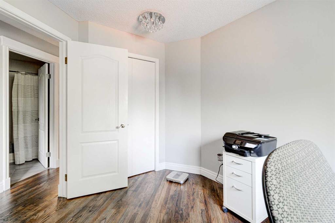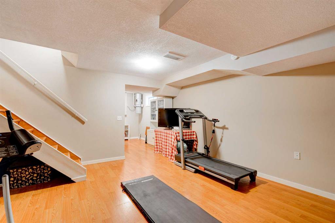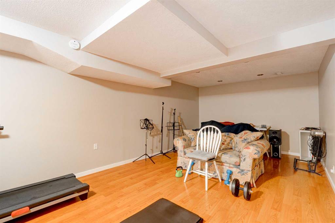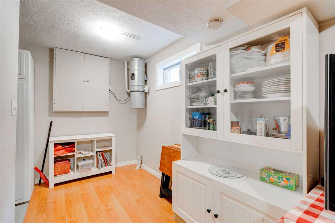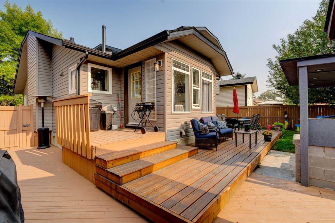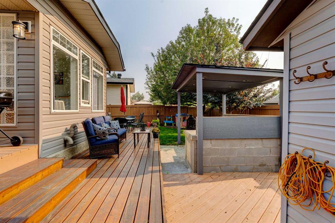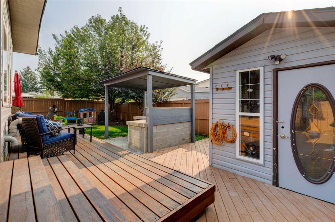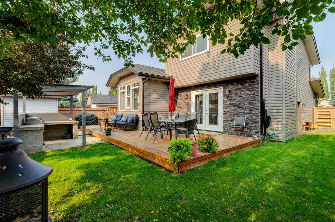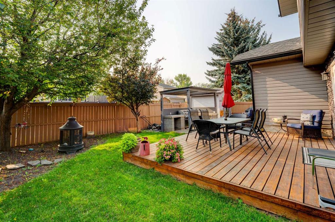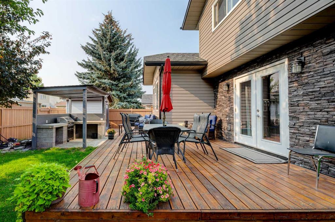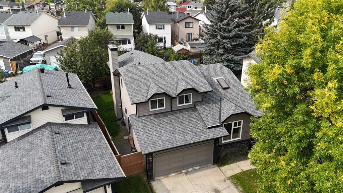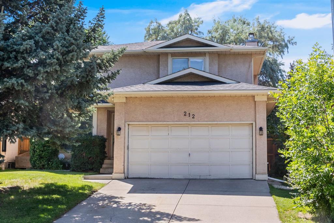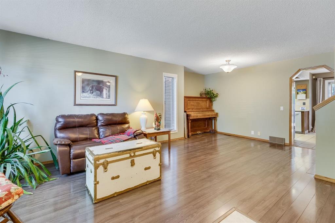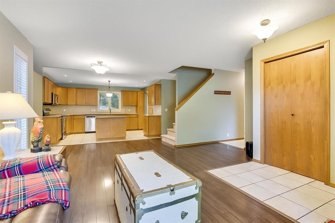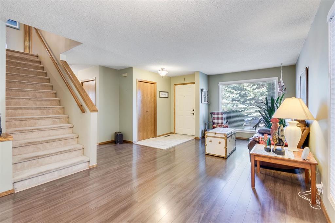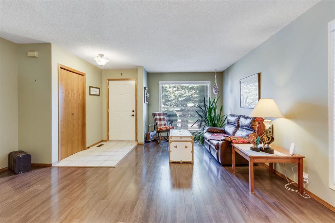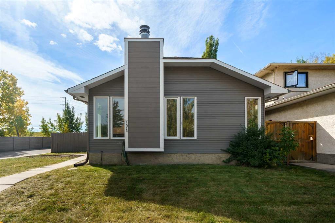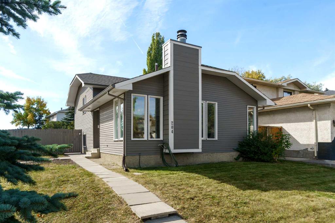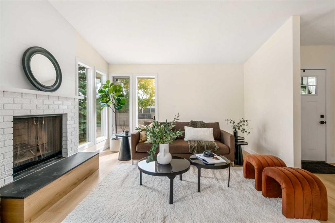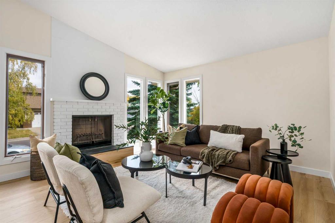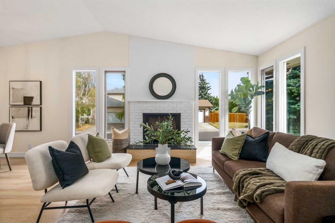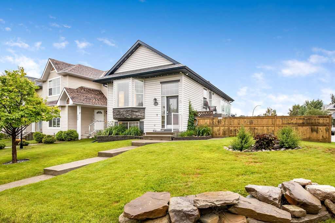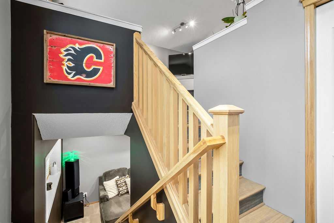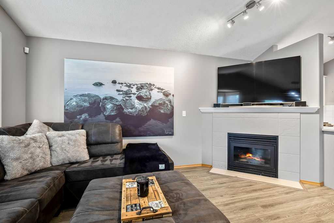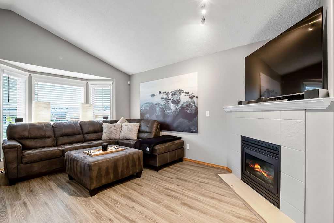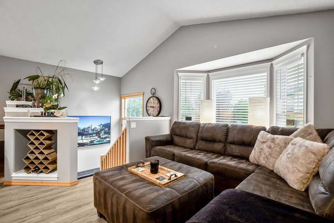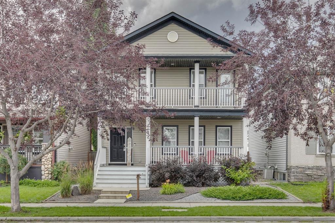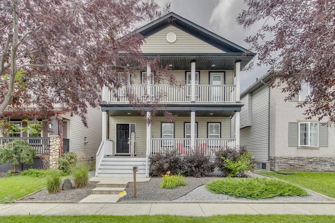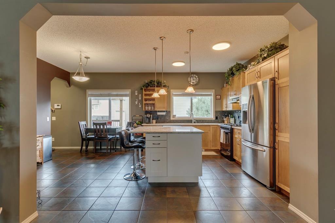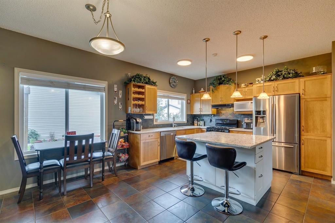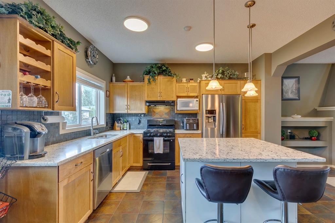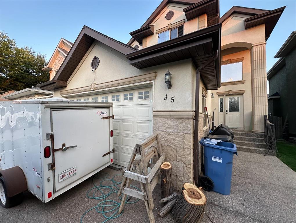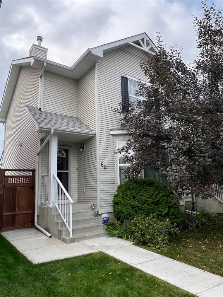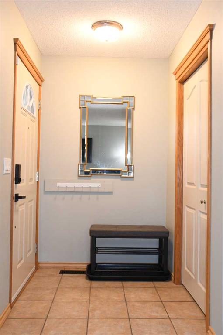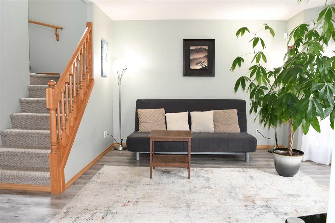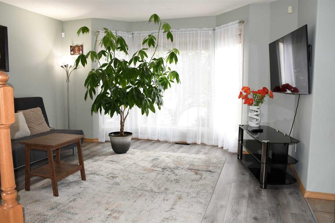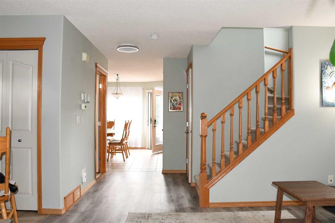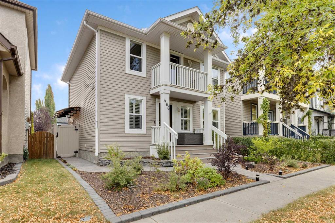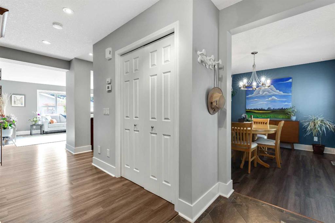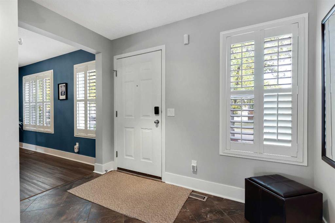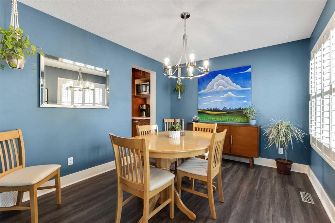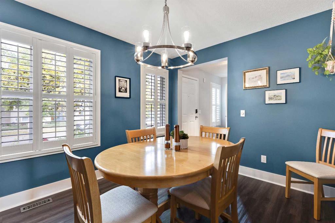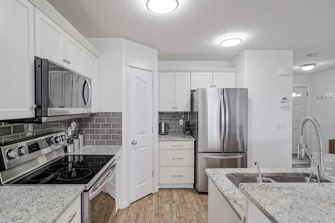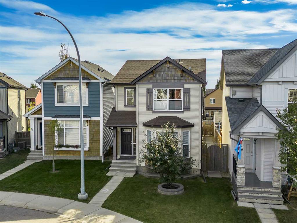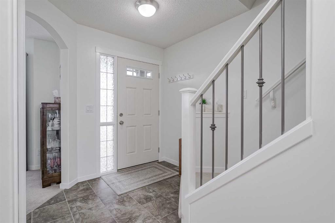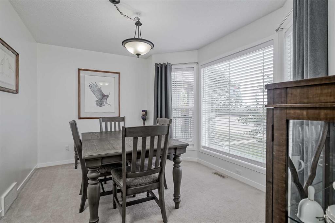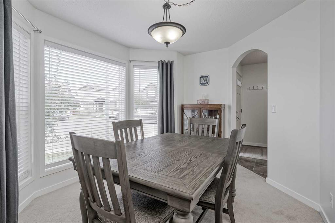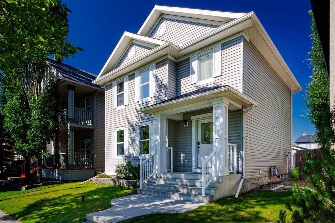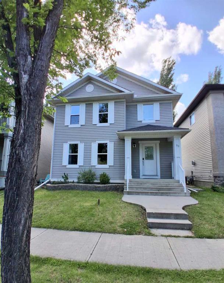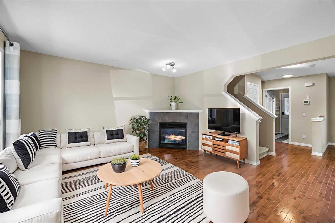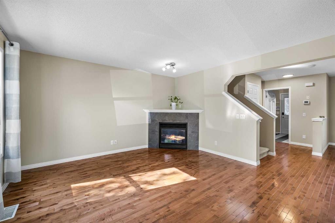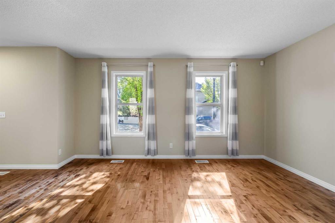51 Mckinley Place SE
Calgary T2X 1T9
MLS® Number: A2253912
$ 644,900
3
BEDROOMS
2 + 1
BATHROOMS
1986
YEAR BUILT
***OPEN HOUSE*** October 4th from 3pm-5pm. Discover this charming and recently updated home, generously offering 1,697 square feet of inviting living space in a friendly cul-de-sac. Designed for both comfort and style, it features three spacious bedrooms and two full bathrooms on the upper level. As you enter, you're greeted by soaring vaulted ceilings and a skylight on the main floor, which fills the area with natural light and creates a bright, airy ambiance. The seamless hardwood flooring throughout is accentuated by warm, neutral colors, enhancing the welcoming vibe. The expansive living room, adorned with large windows, invites ample sunlight, leading you into the dining area and a tastefully modernized kitchen. This kitchen boasts contemporary cabinets, elegant granite countertops, and a stylish backsplash, making it an ideal space for family dinners or entertaining guests. A few steps down, the cozy family room awaits, featuring custom white shelving and a charming stone wood-burning fireplace—perfect for those relaxing evenings at home. Step outside through the patio doors to a serene, tree-lined backyard that includes a generous wrap-around deck with southwest exposure, perfect for soaking up the sun. Additionally, the yard features a partially constructed outdoor kitchen equipped with electricity, ready for you to add your finishing touches for summer gatherings. This home has seen numerous recent upgrades, such as new siding, stone accents, modern windows, a high-efficiency furnace, a hot water tank, and a new roof, ensuring lasting quality and peace of mind. You'll also appreciate the attached two-car front garage for added convenience, storage, and protection from the elements, as well as a developed basement with a spacious crawl space, an outdoor shed, and back lane access. Nestled in a lively, family-centric cul-de-sac, the community atmosphere is vibrant, with children playing outside and an annual block party that brings neighbors together. Just across the street, a large open field offers schools and playgrounds, and beyond that lies McKenzie Lake, a private community lake perfect for paddle boarding, fishing, swimming, or summer barbecues. This home is more than just a residence—it's a lifestyle nestled in a warm and connected neighborhood. Seize this incredible opportunity today!
| COMMUNITY | McKenzie Lake |
| PROPERTY TYPE | Detached |
| BUILDING TYPE | House |
| STYLE | 2 Storey |
| YEAR BUILT | 1986 |
| SQUARE FOOTAGE | 1,698 |
| BEDROOMS | 3 |
| BATHROOMS | 3.00 |
| BASEMENT | Finished, Full |
| AMENITIES | |
| APPLIANCES | Dishwasher, Electric Range, Garage Control(s), Microwave Hood Fan, Refrigerator, Window Coverings |
| COOLING | None |
| FIREPLACE | Wood Burning |
| FLOORING | Hardwood, Tile |
| HEATING | Forced Air |
| LAUNDRY | Laundry Room, Main Level |
| LOT FEATURES | Back Lane, Back Yard, Cul-De-Sac, Front Yard, Pie Shaped Lot |
| PARKING | Concrete Driveway, Double Garage Attached |
| RESTRICTIONS | None Known |
| ROOF | Asphalt Shingle |
| TITLE | Fee Simple |
| BROKER | CIR Realty |
| ROOMS | DIMENSIONS (m) | LEVEL |
|---|---|---|
| Furnace/Utility Room | 23`0" x 17`6" | Basement |
| Game Room | 25`0" x 11`10" | Basement |
| Laundry | 9`2" x 5`10" | Main |
| 2pc Bathroom | 9`2" x 5`10" | Main |
| Breakfast Nook | 10`0" x 6`0" | Main |
| Kitchen | 14`4" x 13`10" | Main |
| Dining Room | 11`2" x 6`2" | Main |
| Living Room | 15`10" x 11`2" | Main |
| Foyer | 7`4" x 5`10" | Main |
| Family Room | 13`0" x 12`4" | Main |
| Bedroom - Primary | 13`6" x 13`0" | Upper |
| Bedroom | 12`6" x 8`4" | Upper |
| Bedroom | 11`4" x 8`6" | Upper |
| 3pc Ensuite bath | 9`4" x 4`10" | Upper |
| 4pc Bathroom | 7`0" x 4`2" | Upper |

