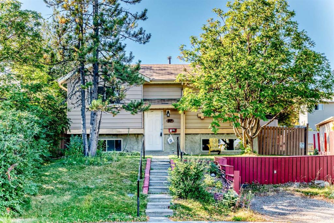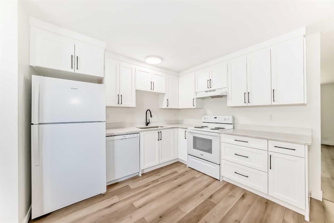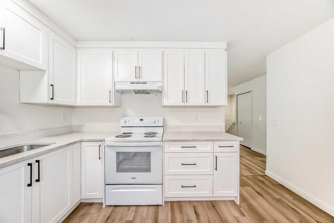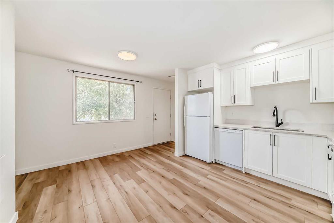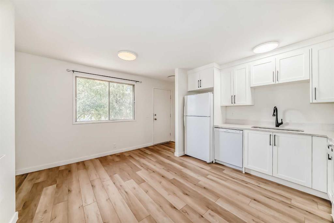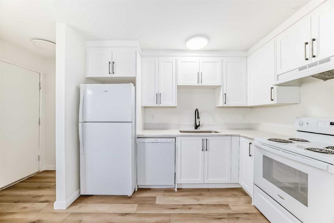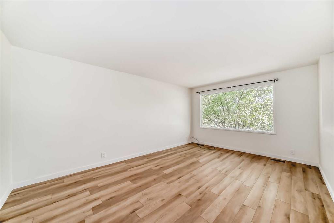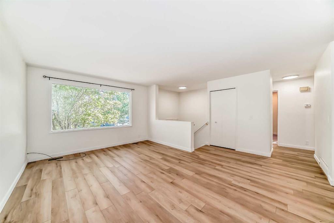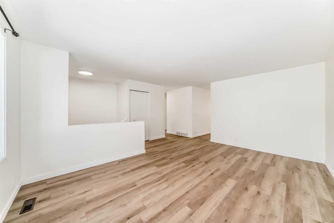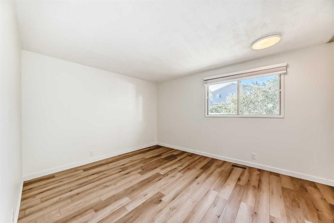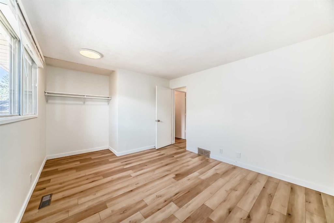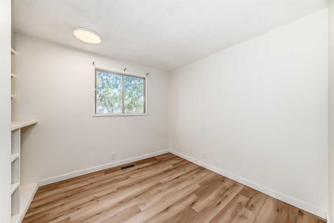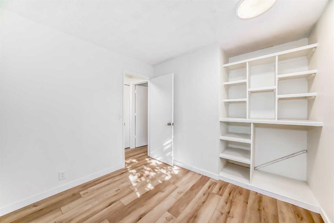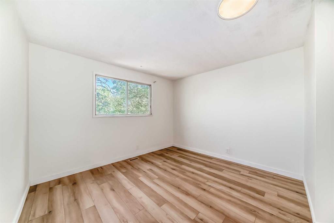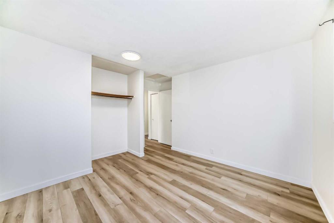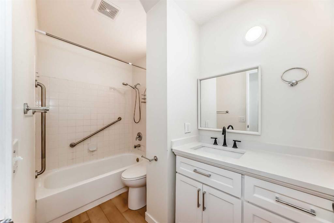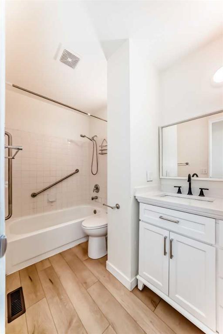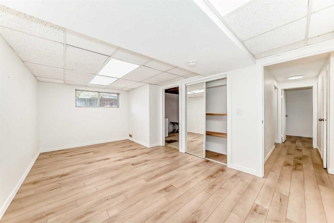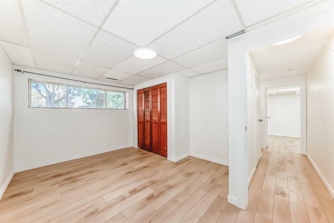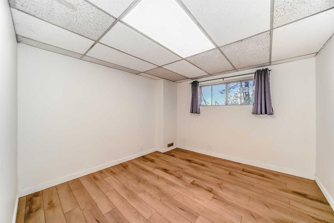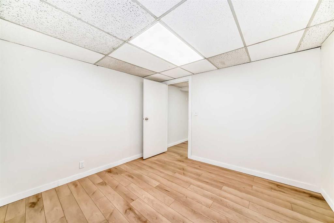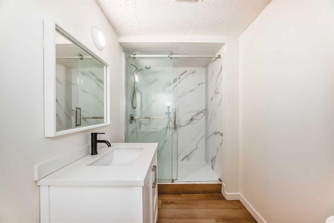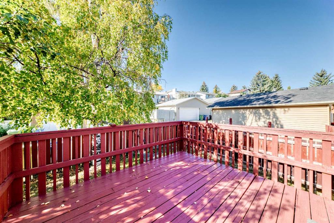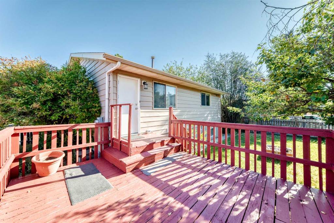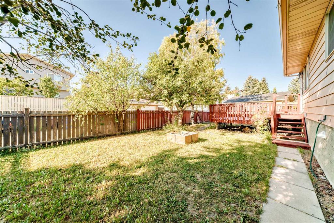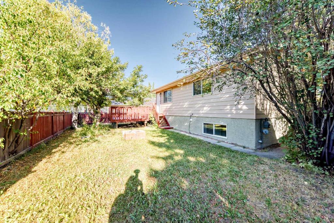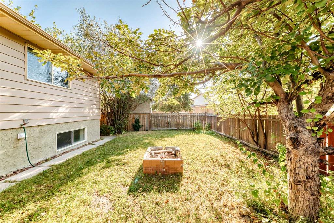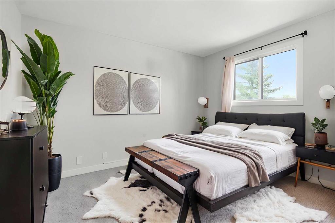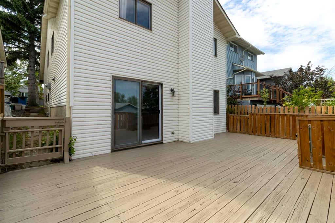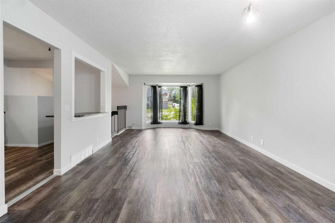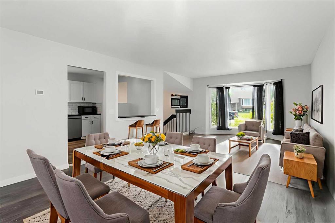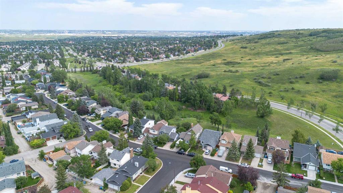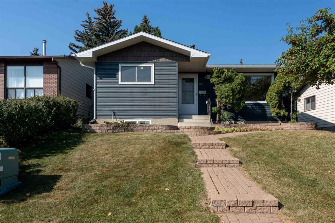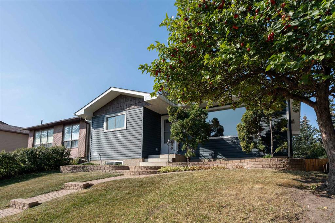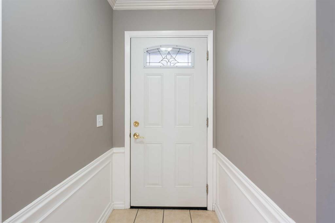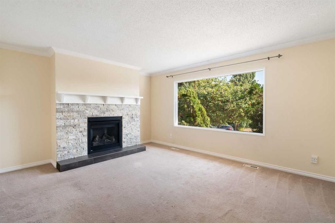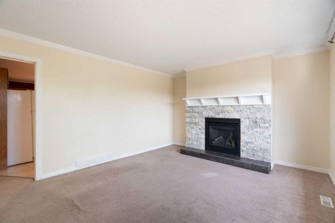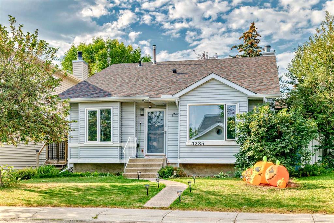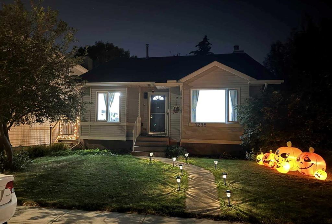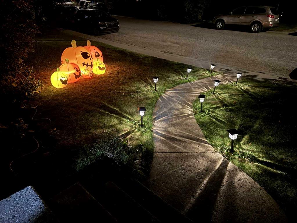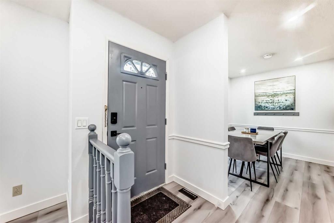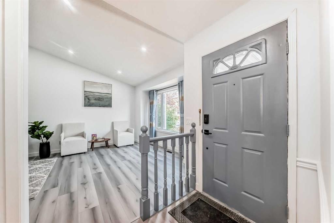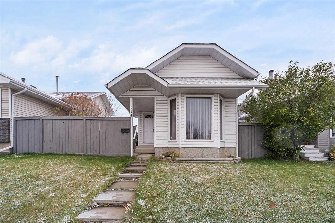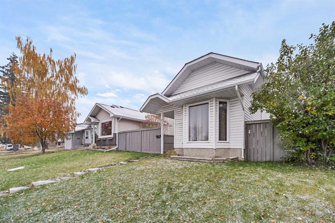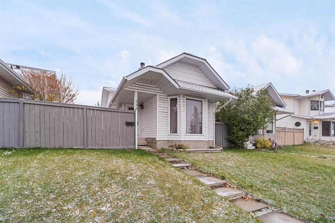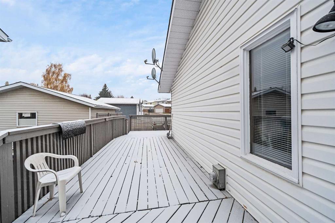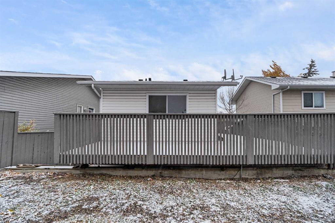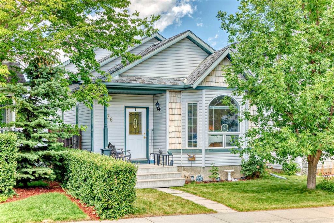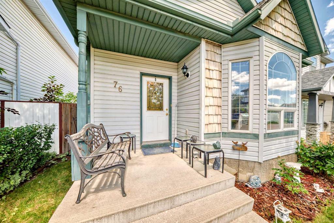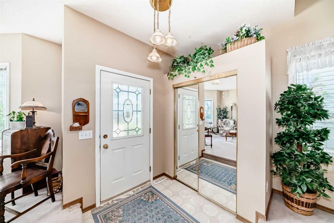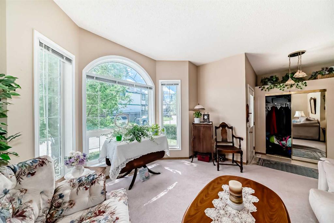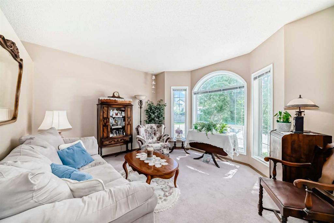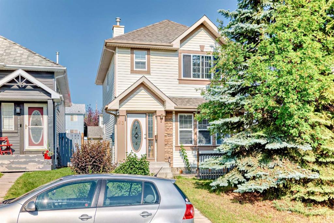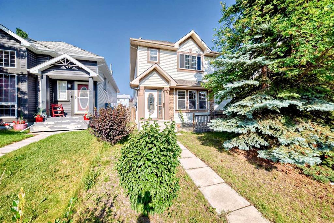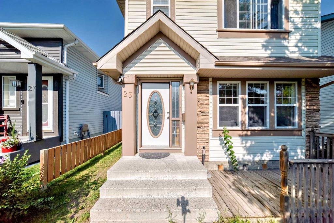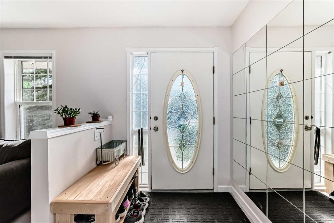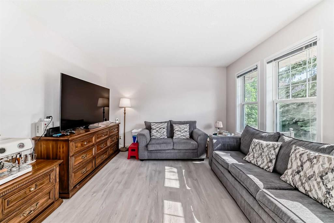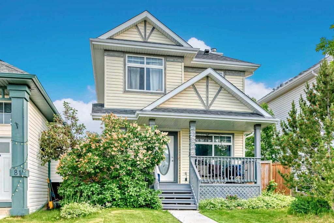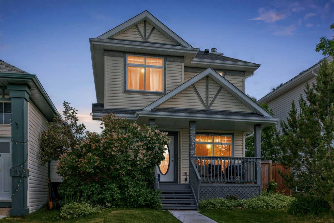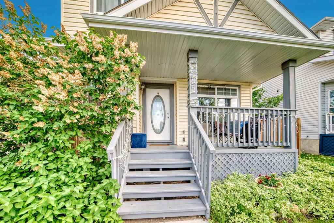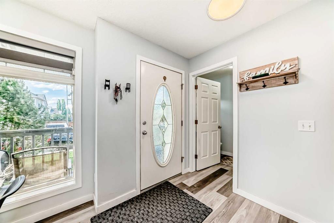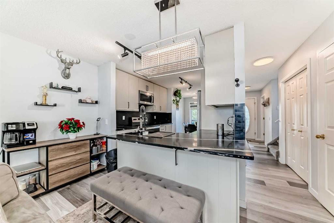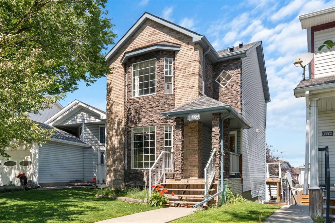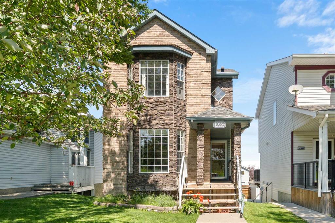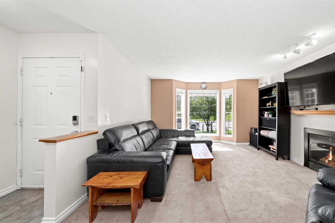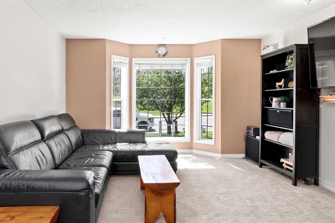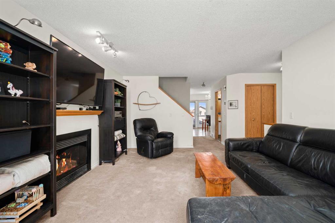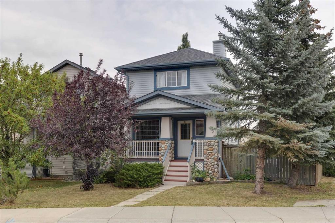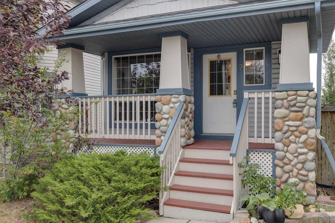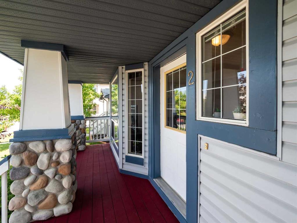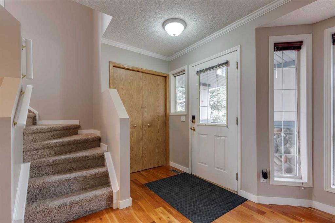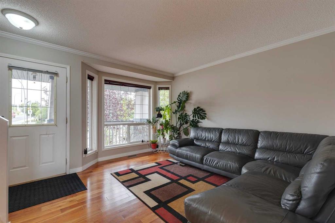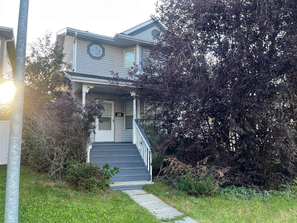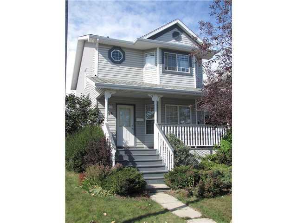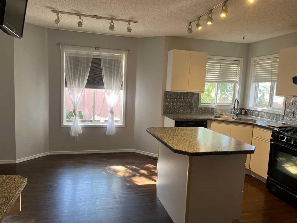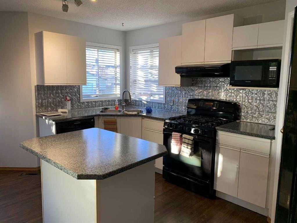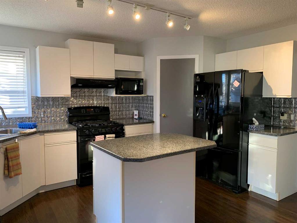51 Macewan Park Way NW
Calgary T3K 3E3
MLS® Number: A2258806
$ 499,900
5
BEDROOMS
2 + 0
BATHROOMS
1,042
SQUARE FEET
1982
YEAR BUILT
Fall in love with this fully renovated 5-bedroom, 2-bath home featuring a brand-new kitchen with quartz countertops (2024), Quartz countertop in 2 full baths and gorgeous vinyl plank flooring (Sept 2025) throughout the main level and basement. The bright, open living room and sun-soaked south deck off the eat-in kitchen create the perfect space for family living and entertaining. Downstairs, a fully finished basement offers a spacious family/rec room, 2 additional bedrooms, a 3-piece bath, and plenty of storage. Stylish, move-in ready, and built for today’s lifestyle—this is the starter home you’ve been waiting for!
| COMMUNITY | MacEwan Glen |
| PROPERTY TYPE | Detached |
| BUILDING TYPE | House |
| STYLE | Bi-Level |
| YEAR BUILT | 1982 |
| SQUARE FOOTAGE | 1,042 |
| BEDROOMS | 5 |
| BATHROOMS | 2.00 |
| BASEMENT | Finished, Full |
| AMENITIES | |
| APPLIANCES | Dishwasher, Dryer, Electric Stove, Range Hood, Refrigerator, Washer |
| COOLING | None |
| FIREPLACE | N/A |
| FLOORING | Tile, Vinyl Plank |
| HEATING | Forced Air, Natural Gas |
| LAUNDRY | In Basement |
| LOT FEATURES | Pie Shaped Lot |
| PARKING | Off Street |
| RESTRICTIONS | None Known |
| ROOF | Asphalt Shingle |
| TITLE | Fee Simple |
| BROKER | RE/MAX Realty Professionals |
| ROOMS | DIMENSIONS (m) | LEVEL |
|---|---|---|
| Bedroom | 14`9" x 11`0" | Basement |
| 3pc Bathroom | 8`10" x 5`6" | Basement |
| Storage | 11`4" x 3`11" | Basement |
| Bedroom | 10`8" x 11`0" | Basement |
| Family Room | 18`8" x 10`8" | Basement |
| Furnace/Utility Room | 15`3" x 20`0" | Basement |
| Other | 14`9" x 11`10" | Main |
| Entrance | 6`10" x 3`4" | Main |
| Living Room | 16`6" x 11`9" | Main |
| Kitchen With Eating Area | 14`8" x 12`4" | Main |
| 4pc Bathroom | 9`5" x 4`11" | Main |
| Bedroom - Primary | 12`9" x 11`1" | Main |
| Bedroom | 9`5" x 8`10" | Main |
| Bedroom | 11`6" x 10`6" | Main |

