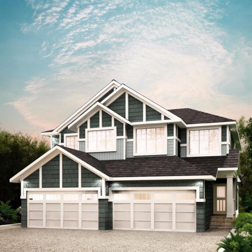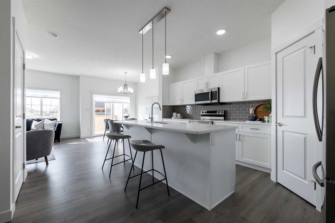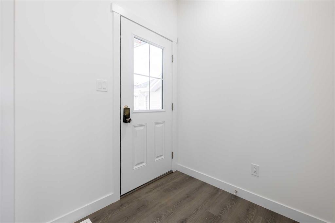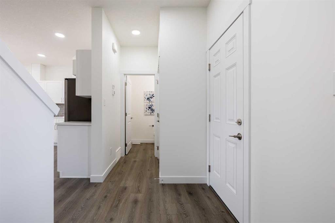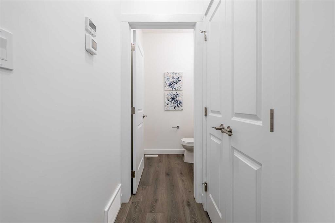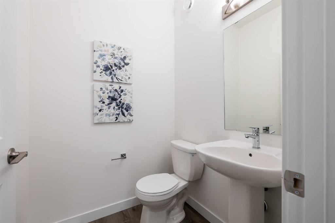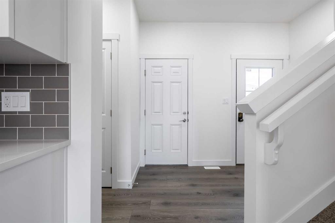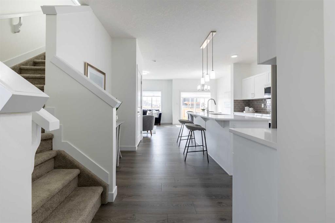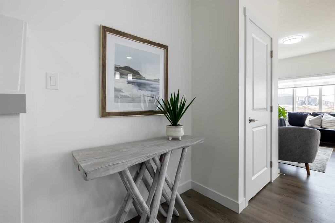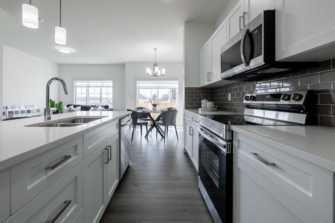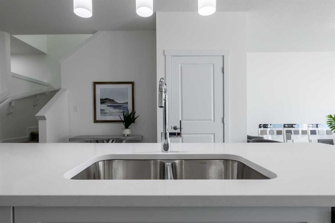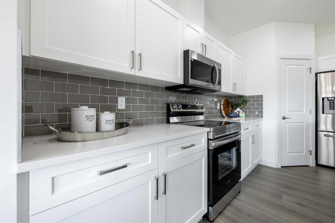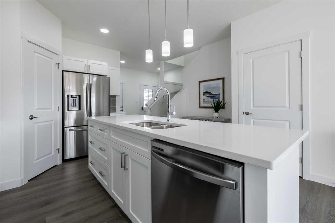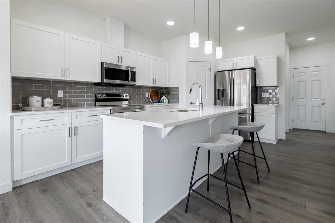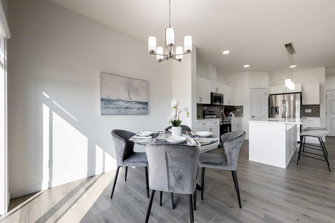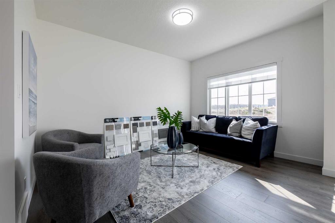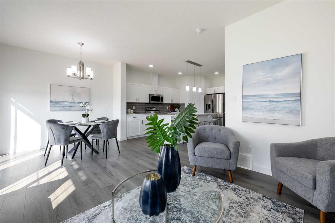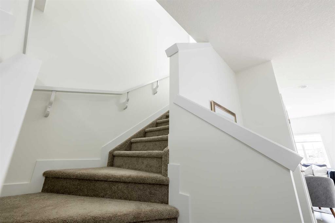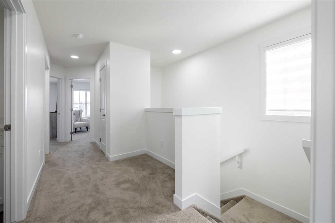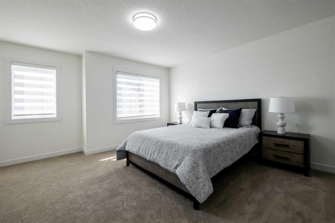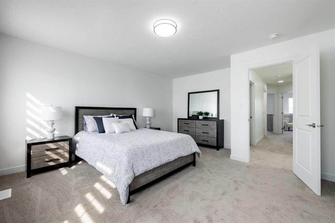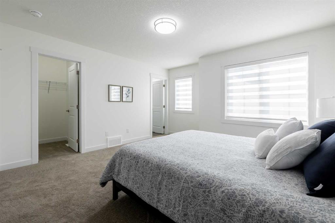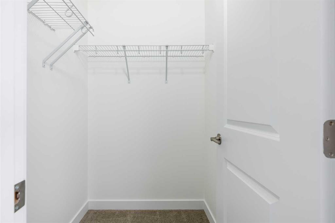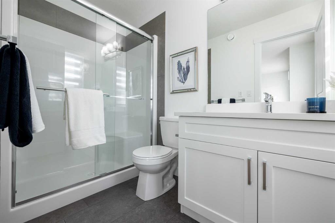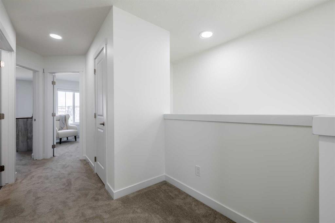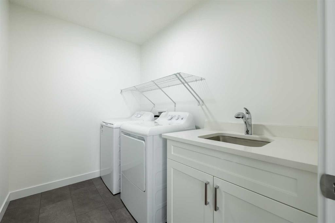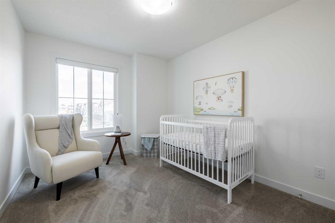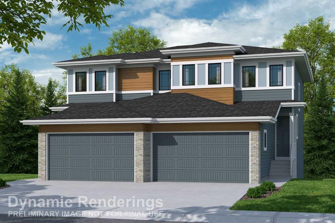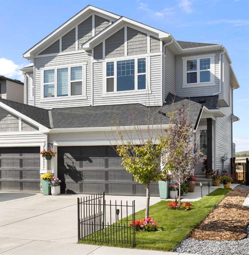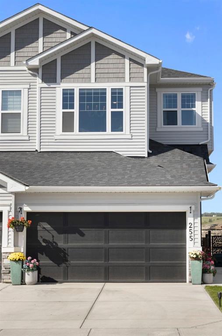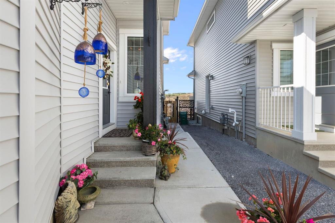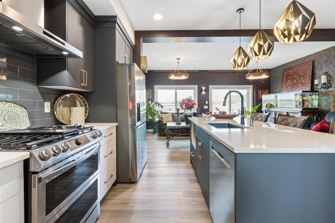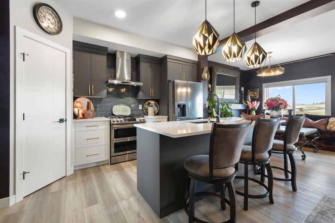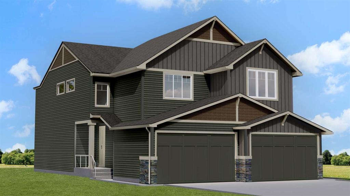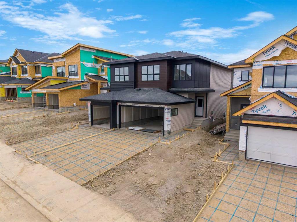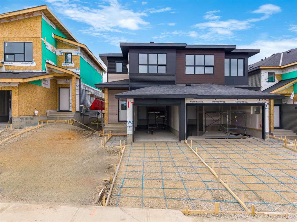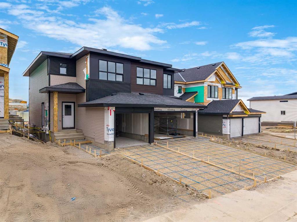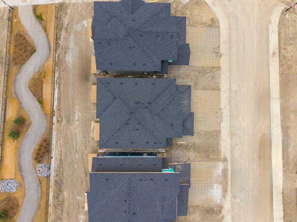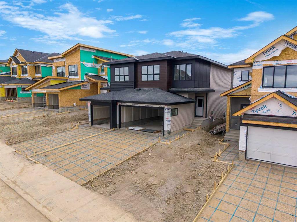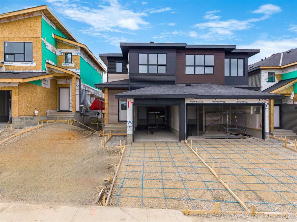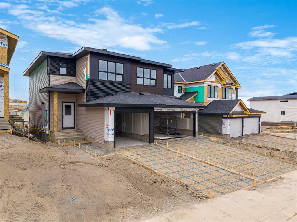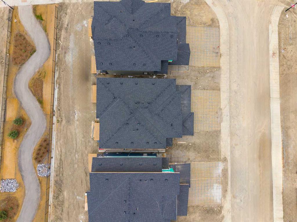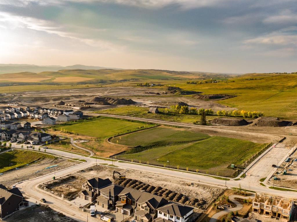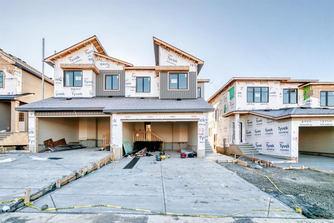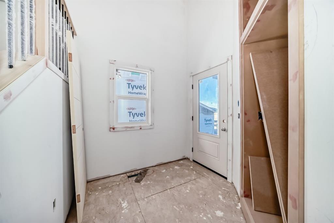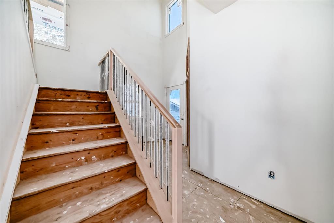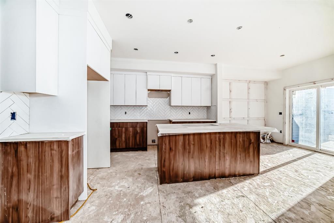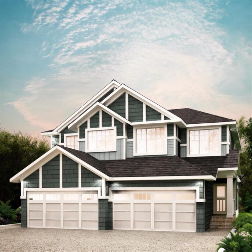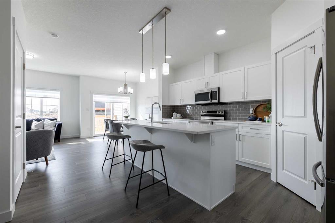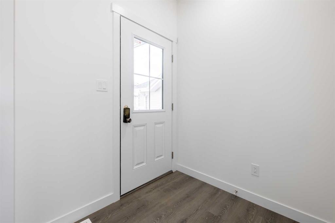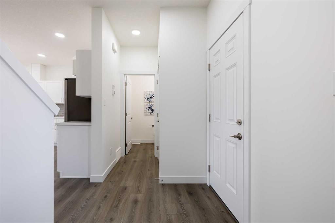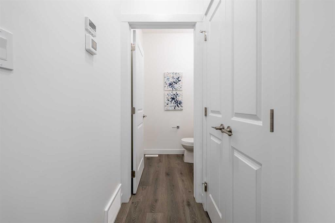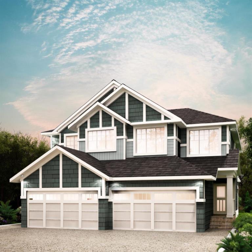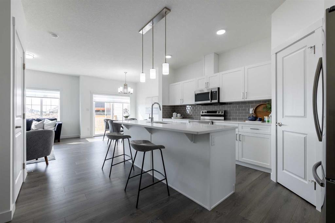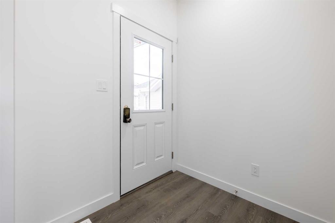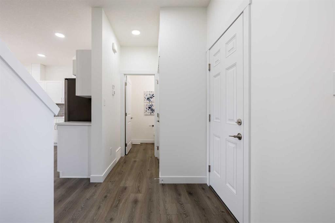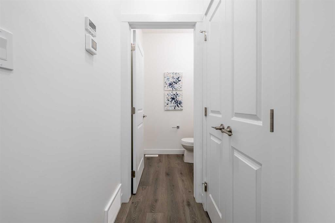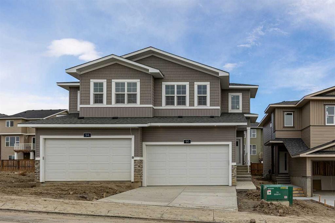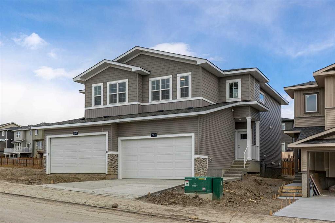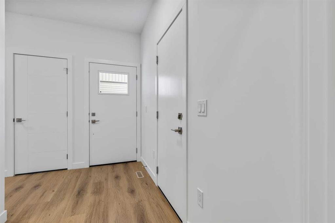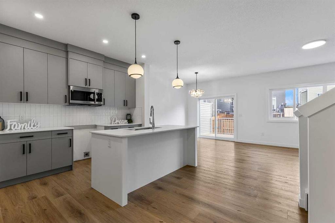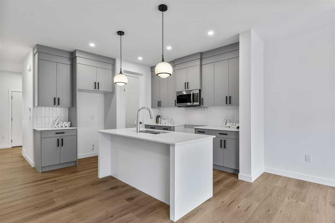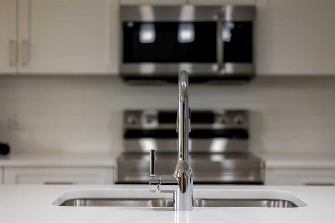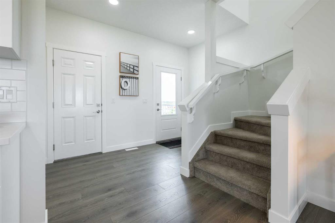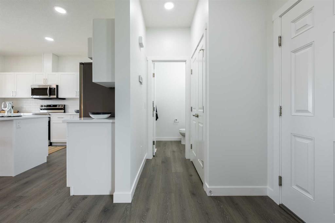51 Heritage Manor
Cochrane T4C 0L3
MLS® Number: A2264616
$ 509,900
3
BEDROOMS
2 + 1
BATHROOMS
1,587
SQUARE FEET
2025
YEAR BUILT
MOVE IN READY!! Home awaits in one of Cochrane’s nature-inspired communities, West Hawk! Offering breathtaking mountain and foothill views, a future school site, a dog park, and direct access to a natural reserve, this community blends convenience with outdoor living. The Soho offers a side entrance, three bedrooms, 2.5 bathrooms, and a front-attached garage. Designed with your lifestyle in mind, this home features modern upgraded finishes, 9-foot ceilings, and quartz countertops throughout. The main floor provides extra living space for family and friends to gather, while upstairs you’ll find a convenient laundry room with a sink. Step outside to enjoy your back deck, perfect for relaxing or entertaining. With a thoughtful layout that blends comfort and functionality, the Soho is the perfect place to build lasting memories. **PLEASE NOTE** PICTURES ARE OF ACTUAL HOME. Home is now complete!
| COMMUNITY | Heritage Hills. |
| PROPERTY TYPE | Semi Detached (Half Duplex) |
| BUILDING TYPE | Duplex |
| STYLE | 2 Storey, Side by Side |
| YEAR BUILT | 2025 |
| SQUARE FOOTAGE | 1,587 |
| BEDROOMS | 3 |
| BATHROOMS | 3.00 |
| BASEMENT | Full |
| AMENITIES | |
| APPLIANCES | None |
| COOLING | None |
| FIREPLACE | N/A |
| FLOORING | Carpet, Laminate, Tile |
| HEATING | Forced Air, Natural Gas |
| LAUNDRY | Upper Level |
| LOT FEATURES | Rectangular Lot |
| PARKING | Single Garage Attached |
| RESTRICTIONS | None Known |
| ROOF | Asphalt Shingle |
| TITLE | Fee Simple |
| BROKER | Century 21 All Stars Realty Ltd. |
| ROOMS | DIMENSIONS (m) | LEVEL |
|---|---|---|
| Kitchen | 16`2" x 13`1" | Main |
| Dining Room | 9`9" x 8`0" | Main |
| Living Room | 11`9" x 11`0" | Main |
| 2pc Bathroom | 0`0" x 0`0" | Main |
| 3pc Ensuite bath | 0`0" x 0`0" | Second |
| 4pc Bathroom | 0`0" x 0`0" | Second |
| Laundry | 8`6" x 5`11" | Second |
| Bedroom - Primary | 13`4" x 12`3" | Second |
| Bedroom | 14`0" x 9`3" | Second |
| Bedroom | 11`10" x 9`3" | Second |

