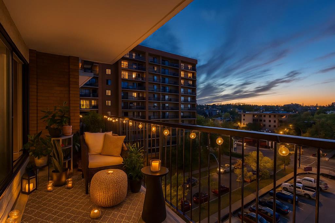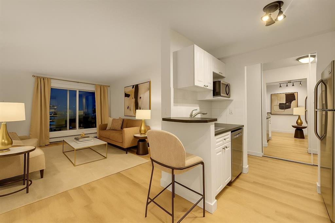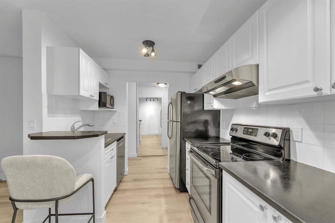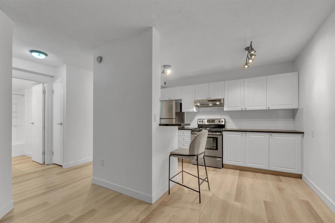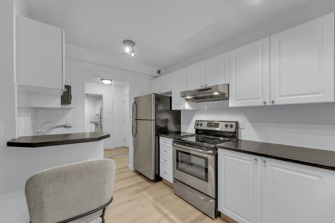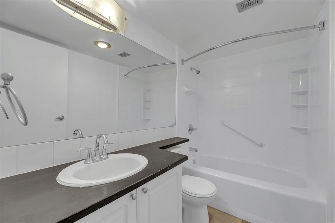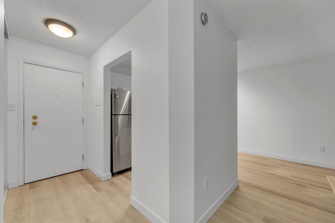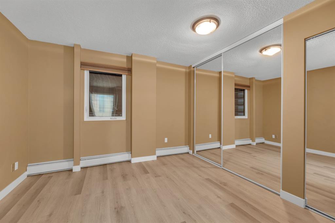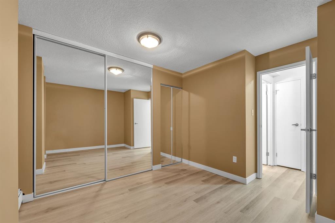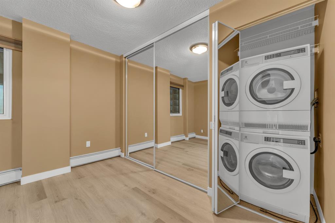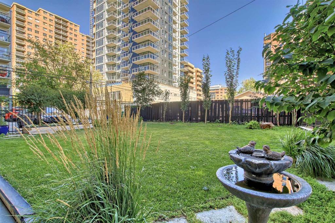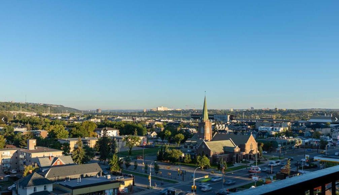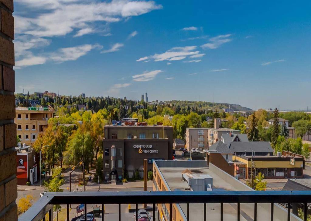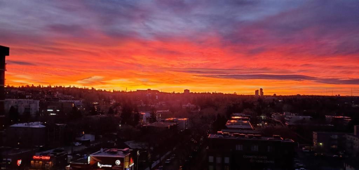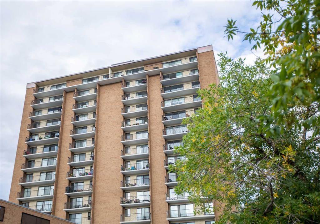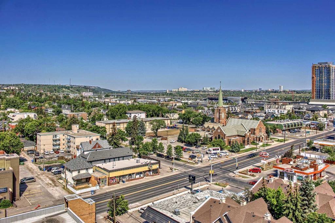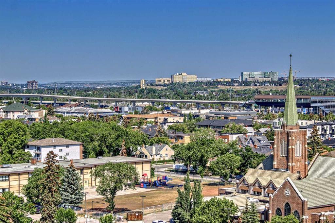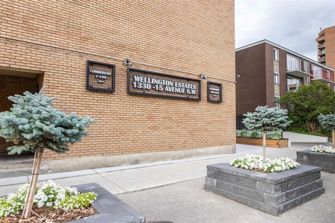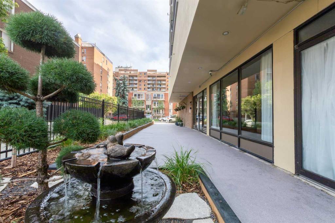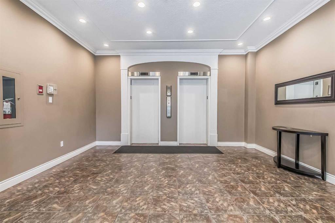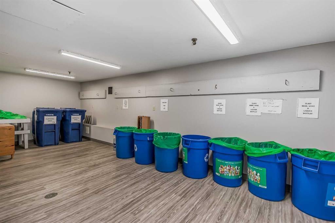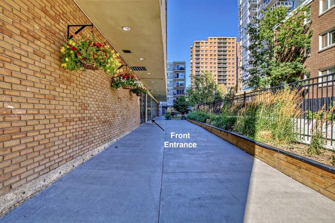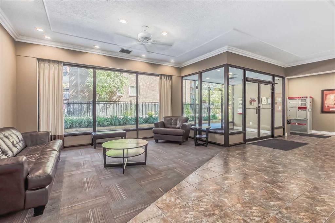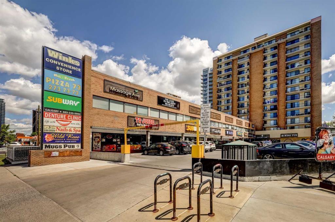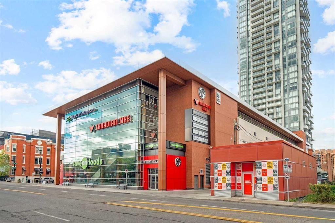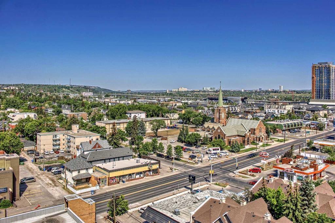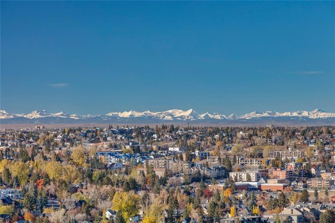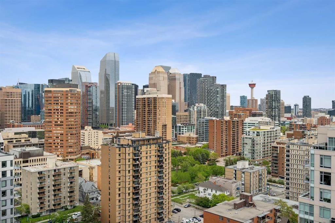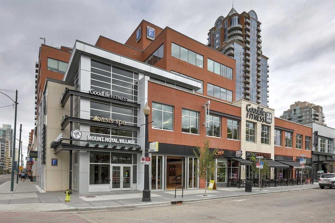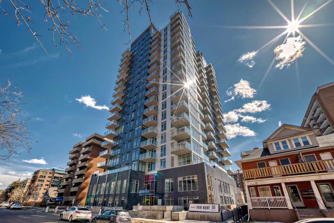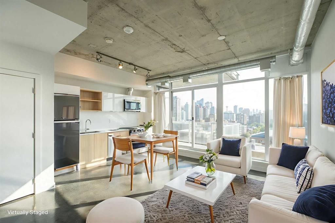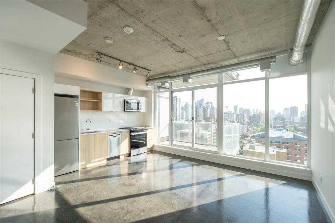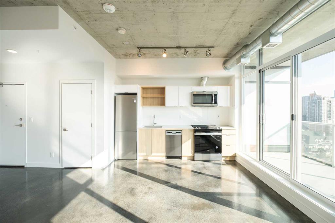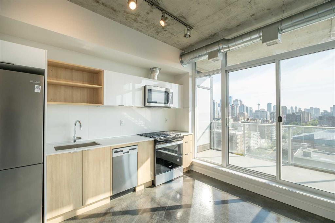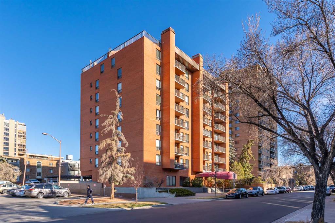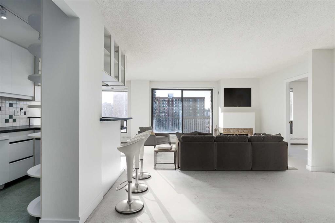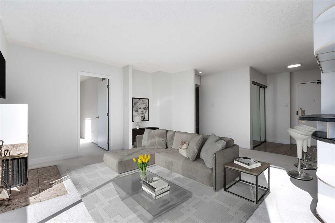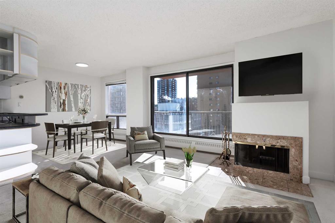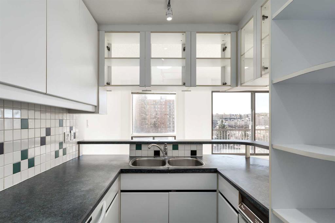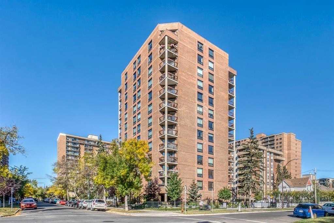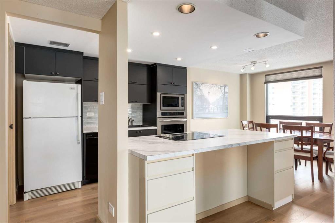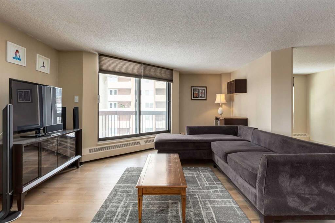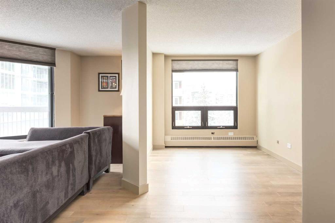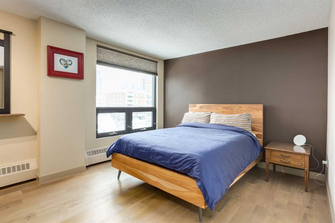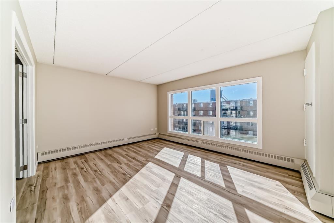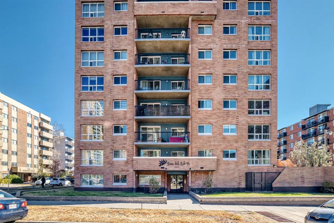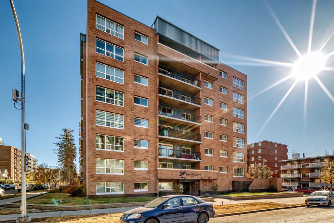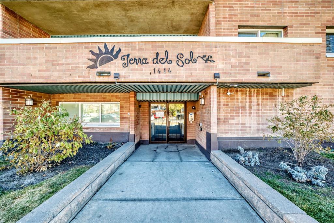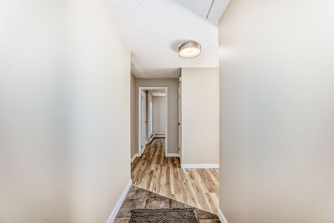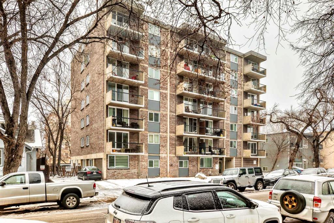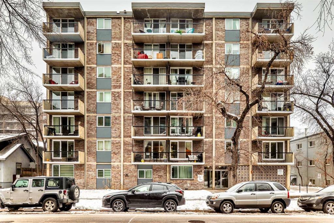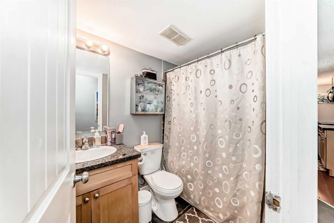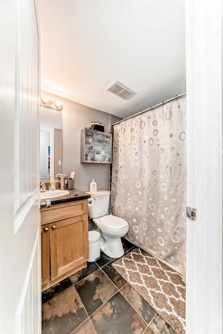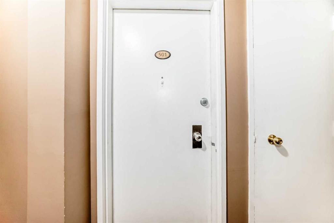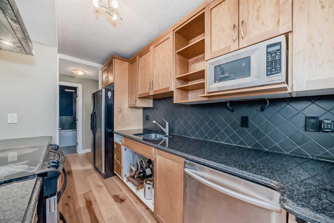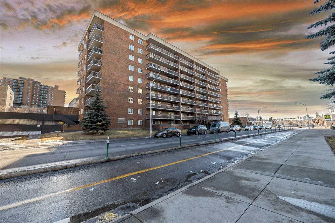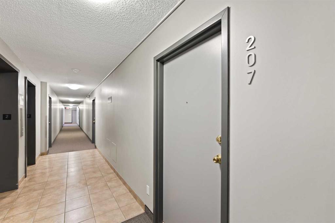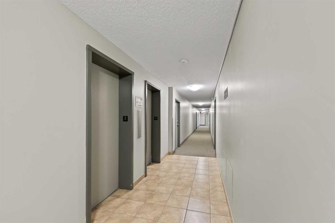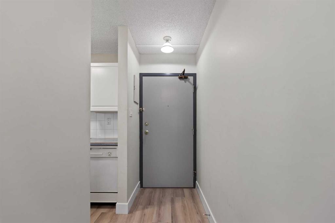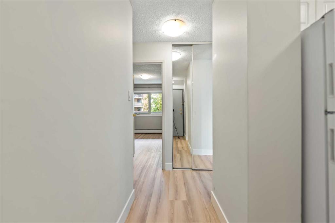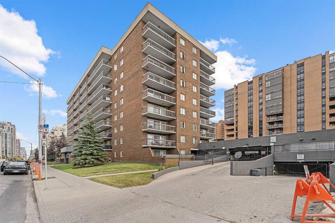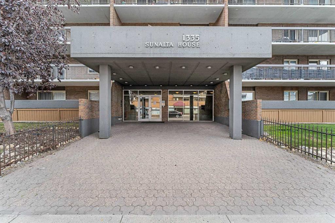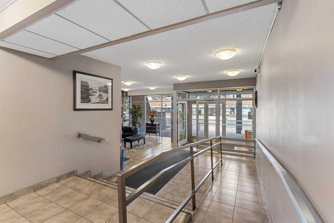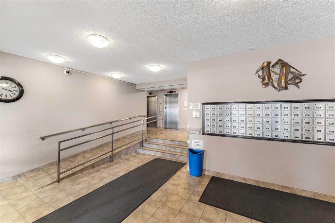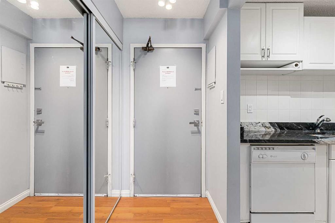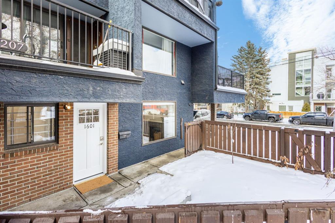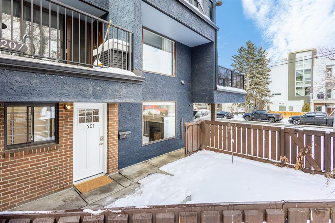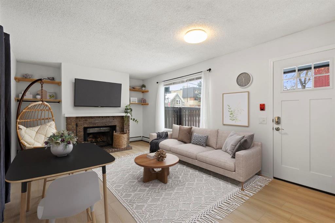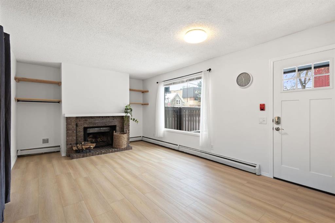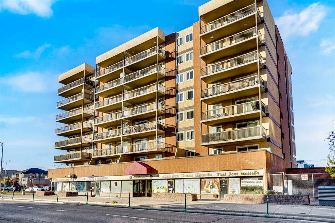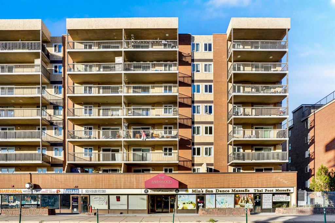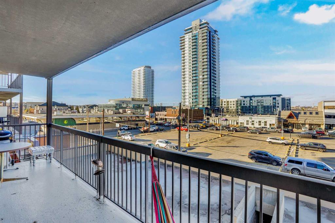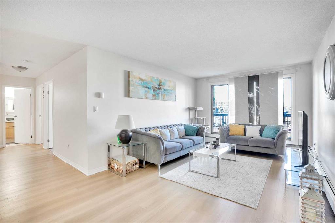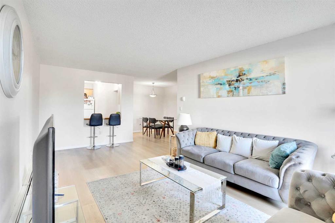508, 1330 15 Avenue SW
Calgary T3C 3V3
MLS® Number: A2268853
$ 219,900
1
BEDROOMS
1 + 0
BATHROOMS
625
SQUARE FEET
1973
YEAR BUILT
Welcome to Wellington Estates, a 5th floor concrete built gem in the heart of Calgary’s vibrant Beltline! SWEET HOME! Indulge in upscale, maintenance free living in this completely updated condo offering one bedroom, one bathroom, and condo fees that include gas and electricity! Step inside and you’ll be impressed by the sophisticated open concept layout featuring numerous upgrades with new windows and patio door ( rare in this building) , new bathtub and new luxury vinyl plank flooring throughout... no carpet, no stress. This bright and modern condo delivers the best of central living with unbeatable value and style. The sunny open floor plan feels both fresh and functional. The crisp white kitchen shines with newer stainless steel appliances and a mini breakfast bar that’s perfect for your morning latte or late night chats with friends. The large west facing balcony captures golden hour sunsets and urban views, the perfect spot for your plants, patio lights, or an evening glass of wine.The spacious bedroom offers just the right touch of privacy, while the ensuite washer and dryer is tucked neatly into a closet for convenience. The four piece bath features stylish tiled finishes and clever storage solutions. Secure underground parking means no more scraping ice or searching for a spot, and peace of mind comes with a solid, well managed building boasting a new roof, upgraded boiler, and a healthy reserve fund. With low condo fees that include all utilities, this unit is budget friendly, worry free, and ready for your inner city lifestyle. Live where the city buzzes with nightlife, shopping, and parks are all at your doorstep. With a walkability score of 9.7 you can’t beat the location and living has never been this convenient or fun with countless amenities including Sunalta LRT just steps away, coffee shops, restaurants, bakeries, parks, gyms, spas, salons, fashion boutiques, healthcare , wellness services, grocery stores, and even a car wash! Whether you’re a young professional seeking home ownership or a savvy investor looking for a solid investment opportunity, this condo is a must see!!Come home to an exceptional living experience anything else is a compromise! Book your showing today!
| COMMUNITY | Beltline |
| PROPERTY TYPE | Apartment |
| BUILDING TYPE | High Rise (5+ stories) |
| STYLE | Single Level Unit |
| YEAR BUILT | 1973 |
| SQUARE FOOTAGE | 625 |
| BEDROOMS | 1 |
| BATHROOMS | 1.00 |
| BASEMENT | |
| AMENITIES | |
| APPLIANCES | Dishwasher, Electric Stove, European Washer/Dryer Combination, Microwave Hood Fan, Refrigerator |
| COOLING | None |
| FIREPLACE | N/A |
| FLOORING | Ceramic Tile, Hardwood, Vinyl |
| HEATING | Baseboard, Natural Gas |
| LAUNDRY | In Unit, Multiple Locations |
| LOT FEATURES | |
| PARKING | Parkade, Underground |
| RESTRICTIONS | None Known, Pet Restrictions or Board approval Required |
| ROOF | |
| TITLE | Fee Simple |
| BROKER | MaxWell Capital Realty |
| ROOMS | DIMENSIONS (m) | LEVEL |
|---|---|---|
| 4pc Bathroom | Main | |
| Bedroom | 12`5" x 11`4" | Main |
| Dining Room | 8`5" x 6`9" | Main |
| Kitchen | 7`10" x 4`7" | Main |
| Living Room | 18`11" x 11`4" | Main |

