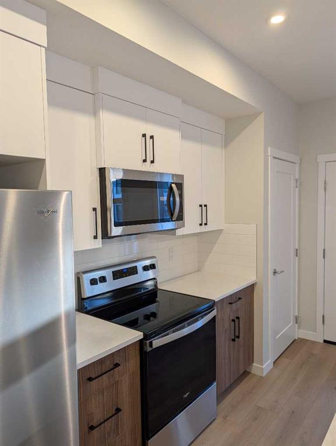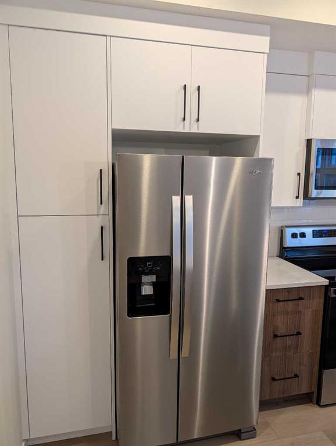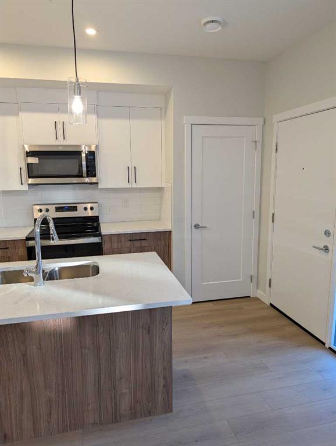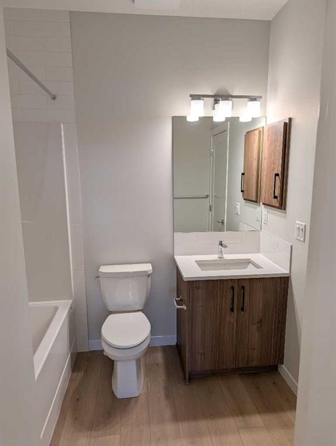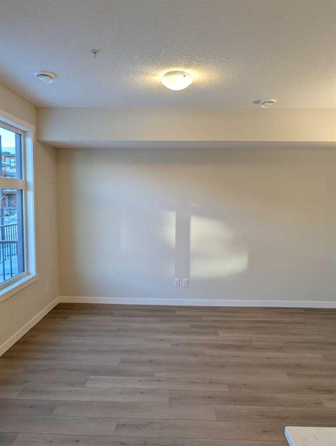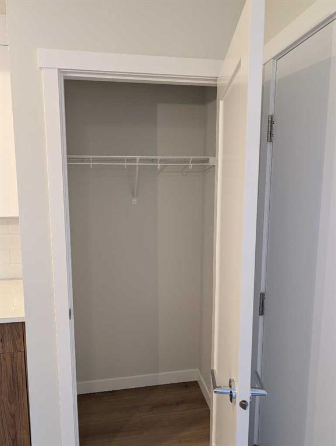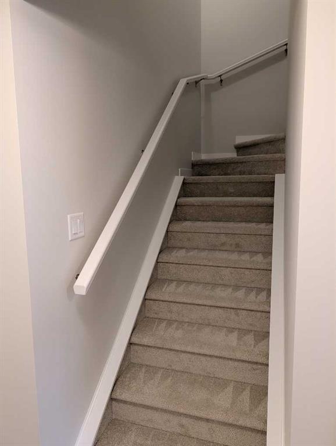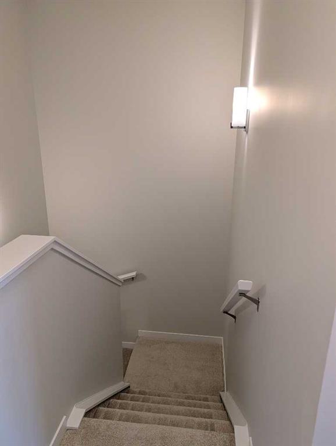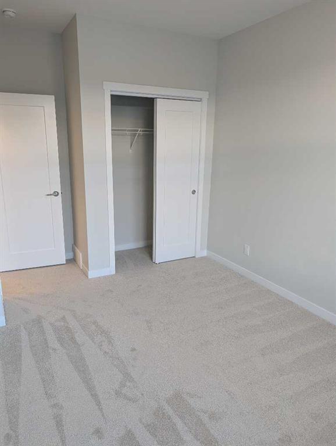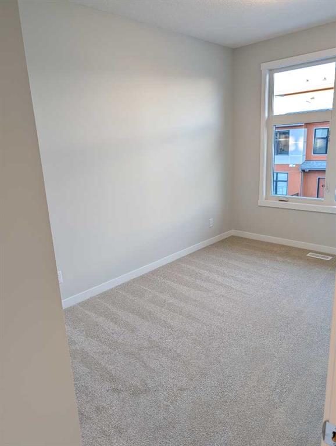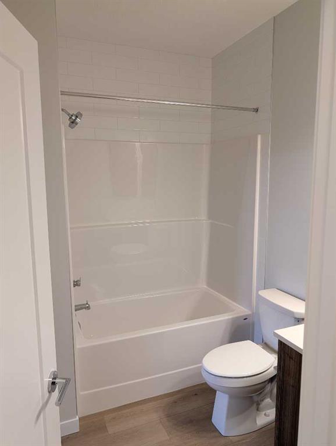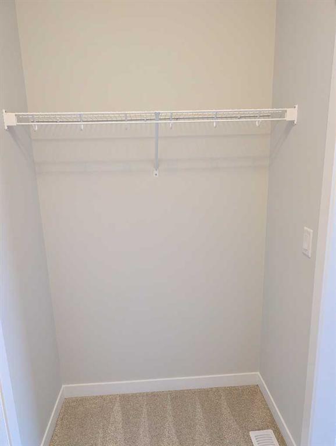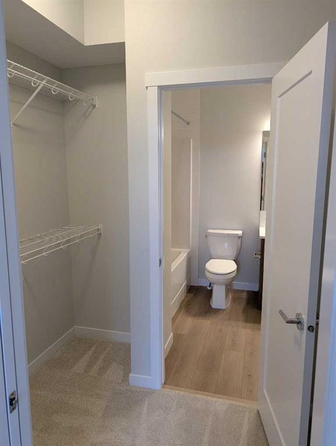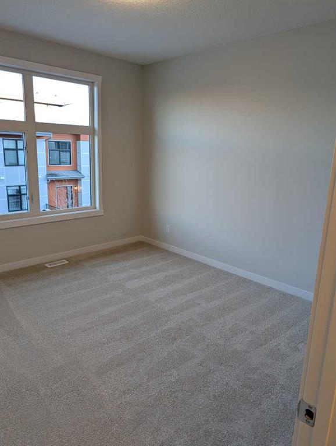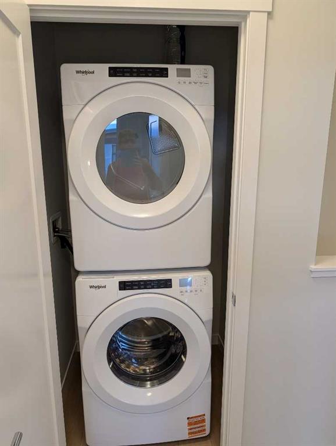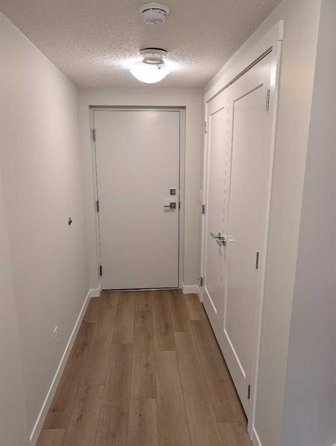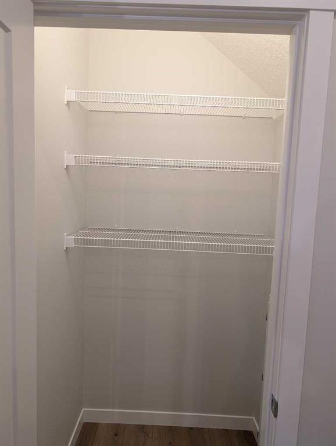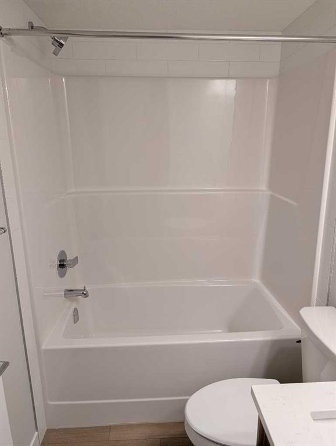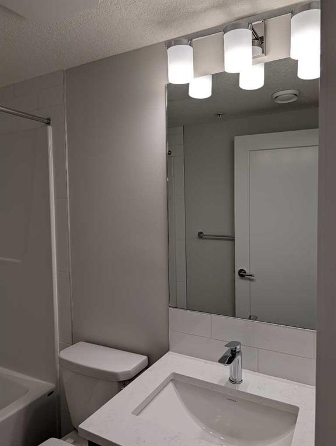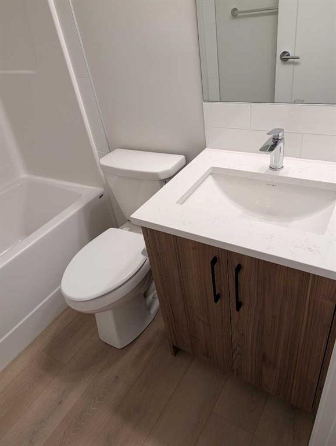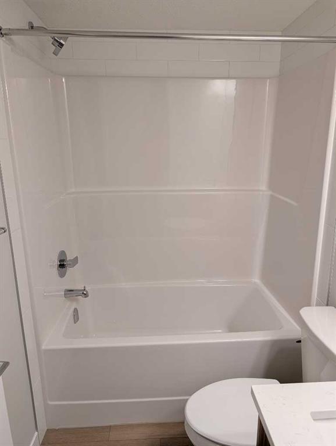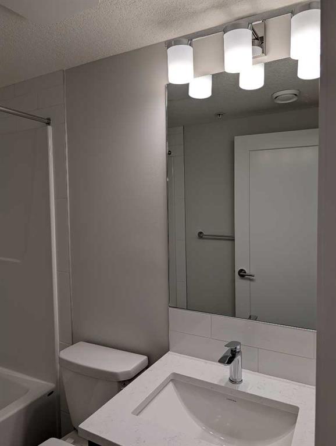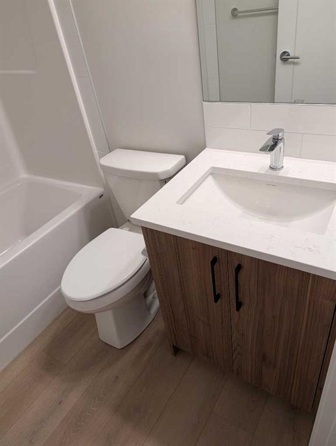506, 400 Belmont Street SW
Calgary T2X4C1
MLS® Number: A2274741
$ 2,100
2
BEDROOMS
2 + 0
BATHROOMS
1,050
SQUARE FEET
0
YEAR BUILT
New. Never lived in! 2 Bed, 2 full bath townhome with convenient parkade parking at your back entrance. Designed for a professional or small family seeking style, convenience, and a great location. Premium Features: 9' Ceilings on both levels, Main floor bathroom, Quartz Counters, Rain Shower Heads, and Custom Blinds. Spacious open concept with dedicated kitchen pantry (feels like a home rather than an apartment). In-suite laundry, Walk-in Closet, Fridge with Water & Ice. Utilities: Water, Gas, Heat, Secure Parking included! Maintenance Free: Professional snow removal and landscaping provided. Visitor Parking. Walking distance to a new plaza with Tim Hortons. Located a short walk to a large park; close to lots of schools, shops, restaurants and public transit. 1 well behaved pet permitted! Be the first to call this new home yours! Contact for more details or to schedule a viewing!
| COMMUNITY | Belmont |
| PROPERTY TYPE | |
| BUILDING TYPE | |
| STYLE | N/A |
| YEAR BUILT | 0 |
| SQUARE FOOTAGE | 1,050 |
| BEDROOMS | 2 |
| BATHROOMS | 2.00 |
| BASEMENT | |
| AMENITIES | |
| APPLIANCES | Dishwasher, Microwave Hood Fan, Oven, Refrigerator, Washer/Dryer Stacked, Window Coverings |
| COOLING | |
| FIREPLACE | N/A |
| FLOORING | Carpet, Vinyl Plank |
| HEATING | Forced Air |
| LAUNDRY | |
| LOT FEATURES | |
| PARKING | Garage Door Opener, Heated Garage, Parkade |
| RESTRICTIONS | Landlord Approval, Noise Restriction, Non-Smoking Building, Pet Restrictions or Board approval Required, Pets Allowed, Short Term Rentals Allowed |
| ROOF | Asphalt Shingle |
| TITLE | |
| BROKER | Greater Calgary Real Estate |
| ROOMS | DIMENSIONS (m) | LEVEL |
|---|---|---|
| Kitchen | 13`0" x 9`0" | Main |
| Living/Dining Room Combination | 18`6" x 11`3" | Main |
| Entrance | 10`0" x 3`4" | Main |
| 4pc Bathroom | 0`0" x 0`0" | Main |
| Pantry | 0`0" x 0`0" | Main |
| Bedroom - Primary | 12`0" x 11`0" | Second |
| Bedroom | 12`0" x 9`0" | Second |
| 4pc Ensuite bath | 0`0" x 0`0" | Second |
| Laundry | 0`0" x 0`0" | Second |

