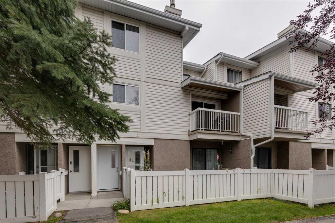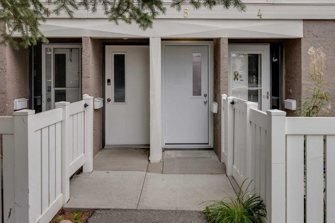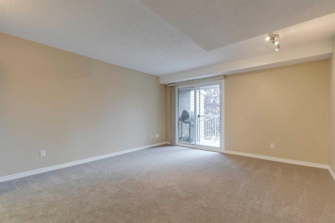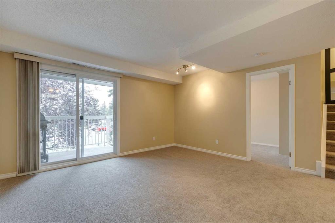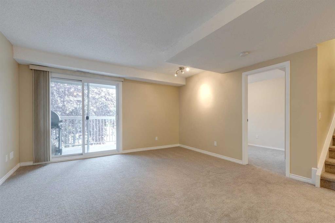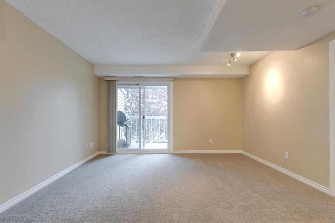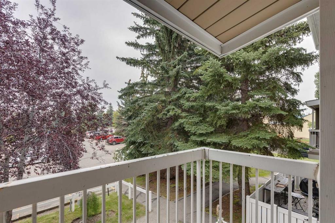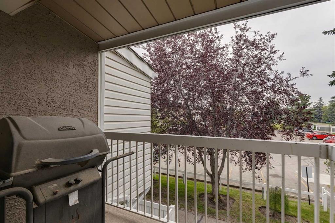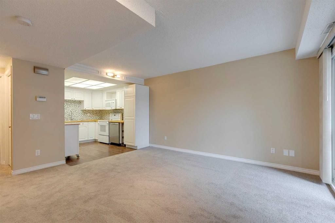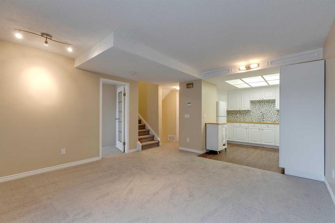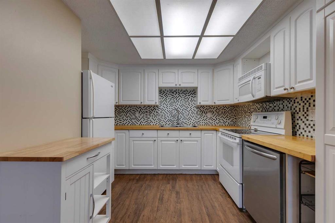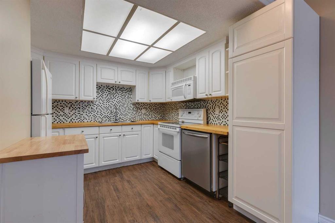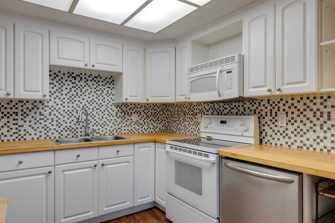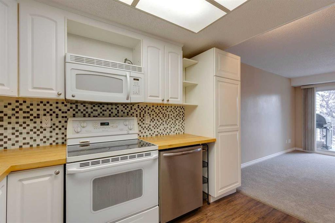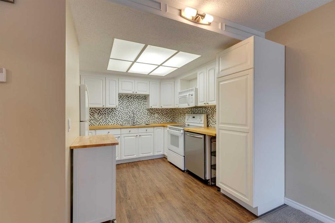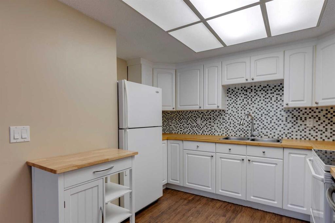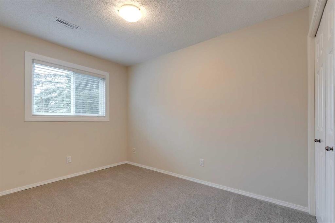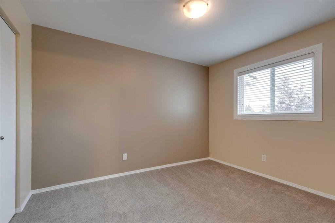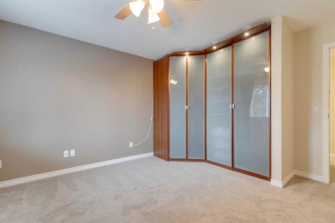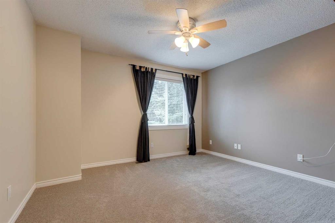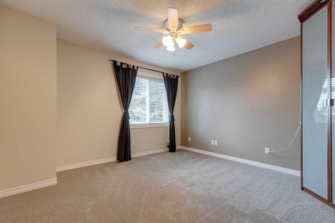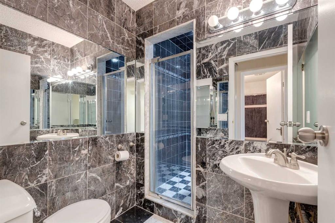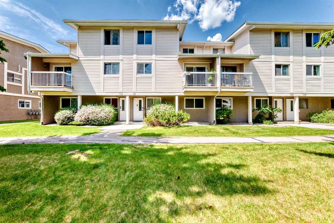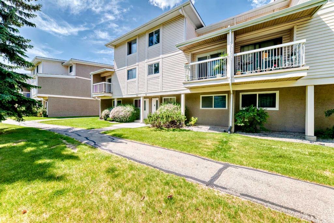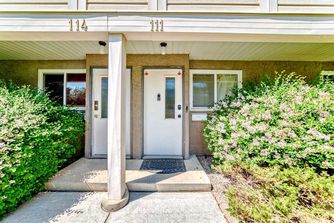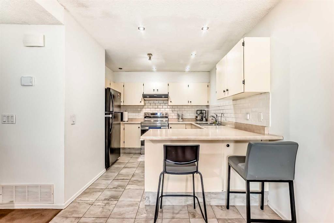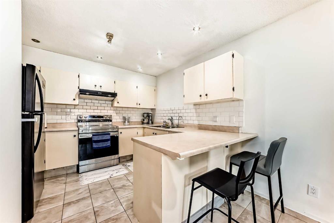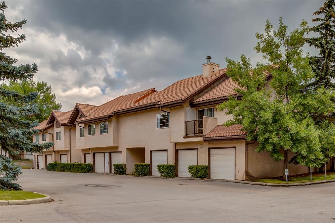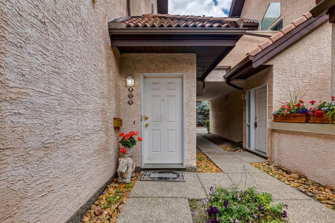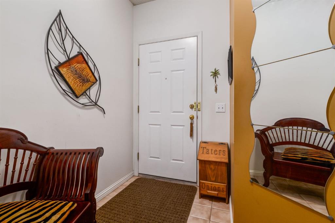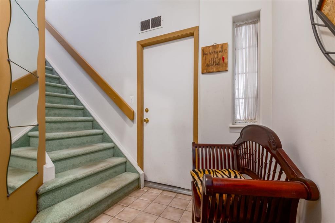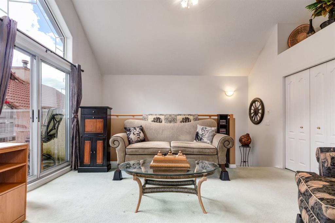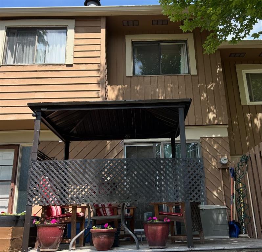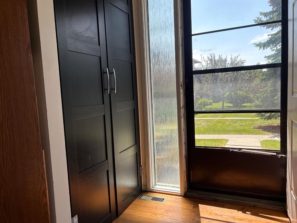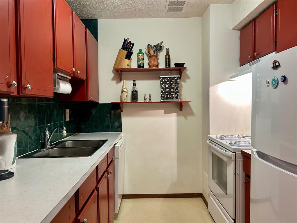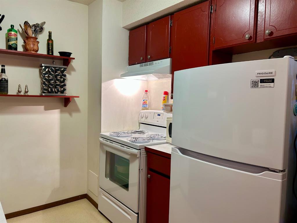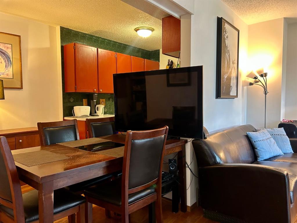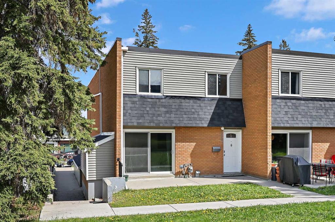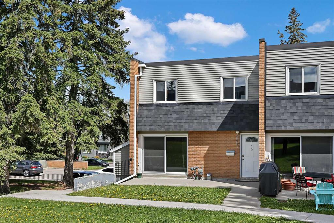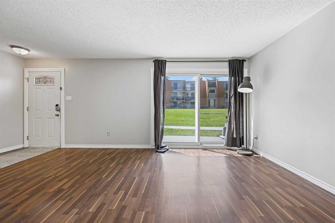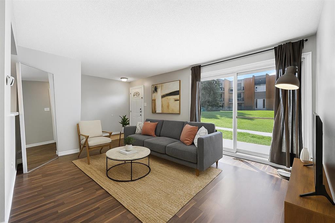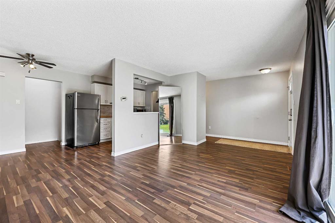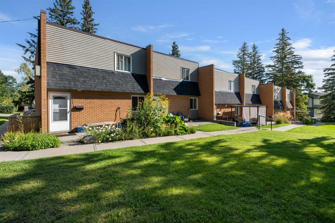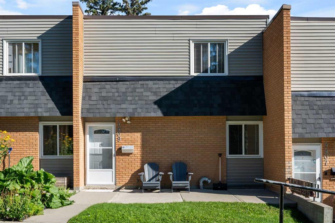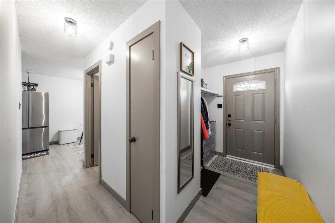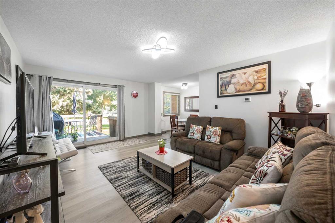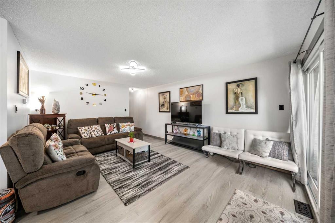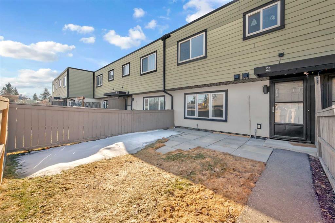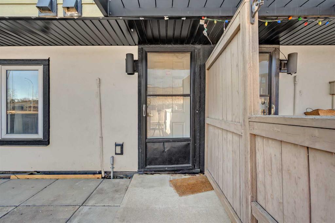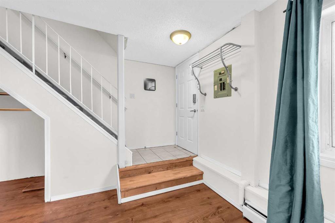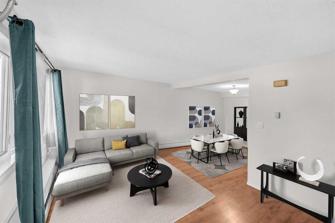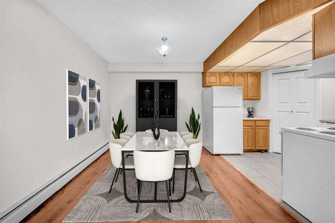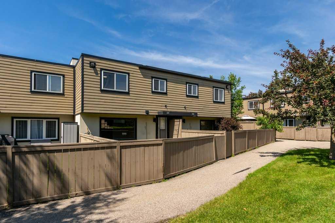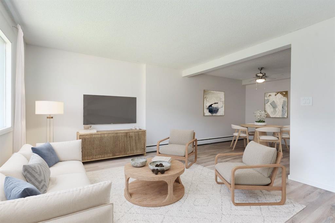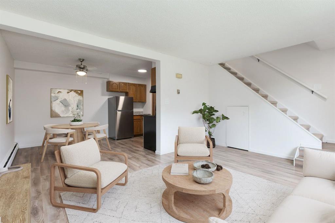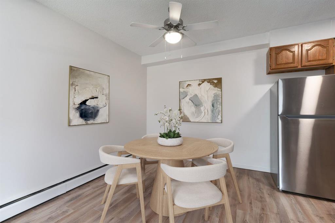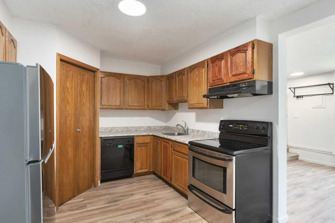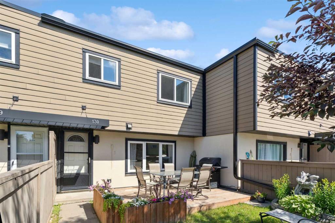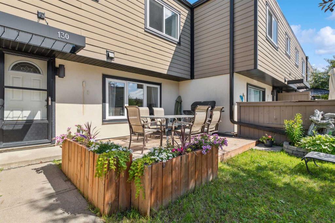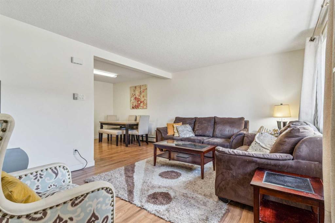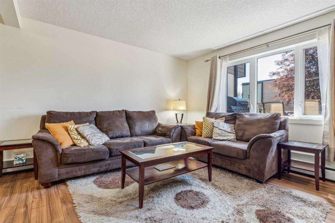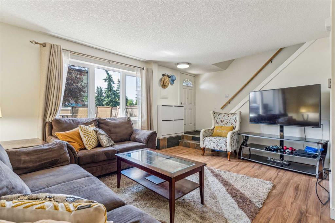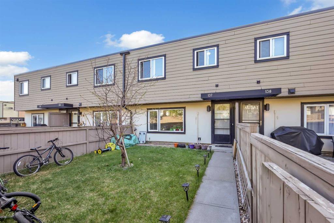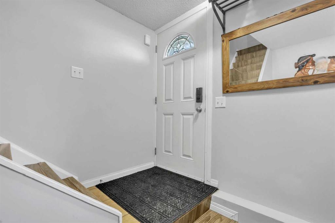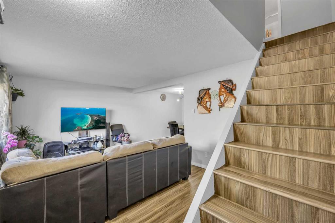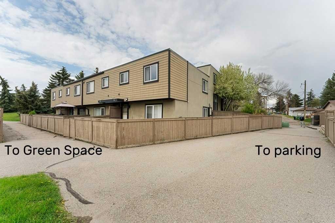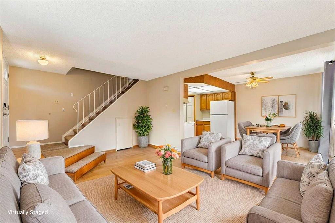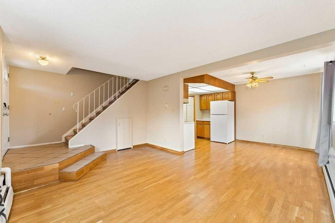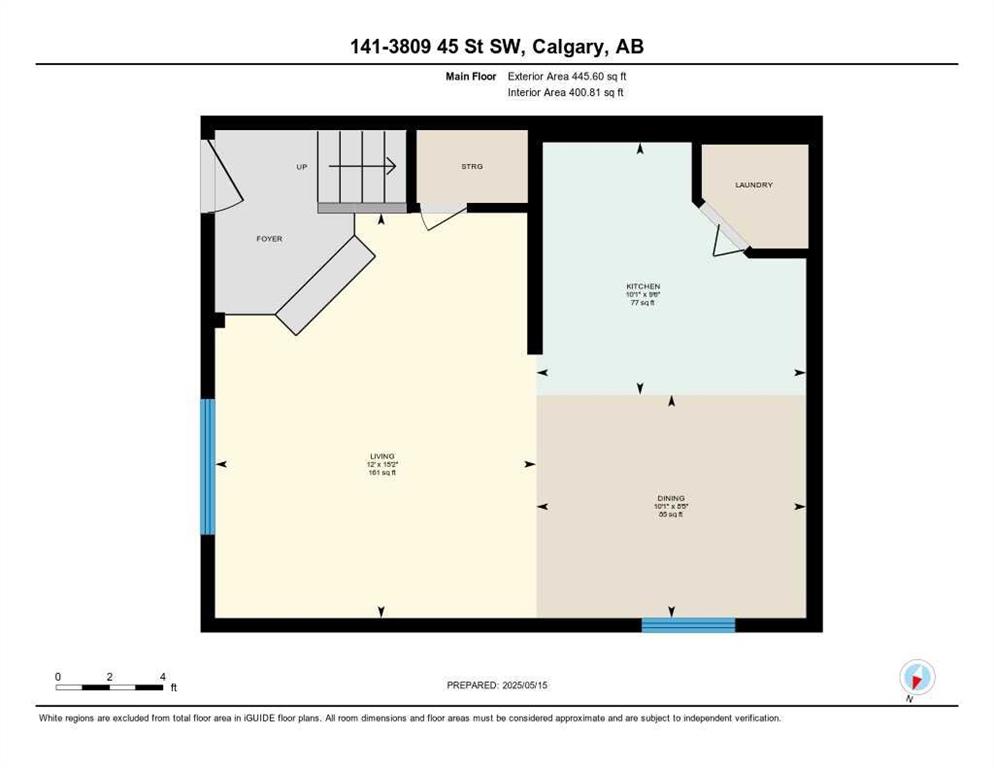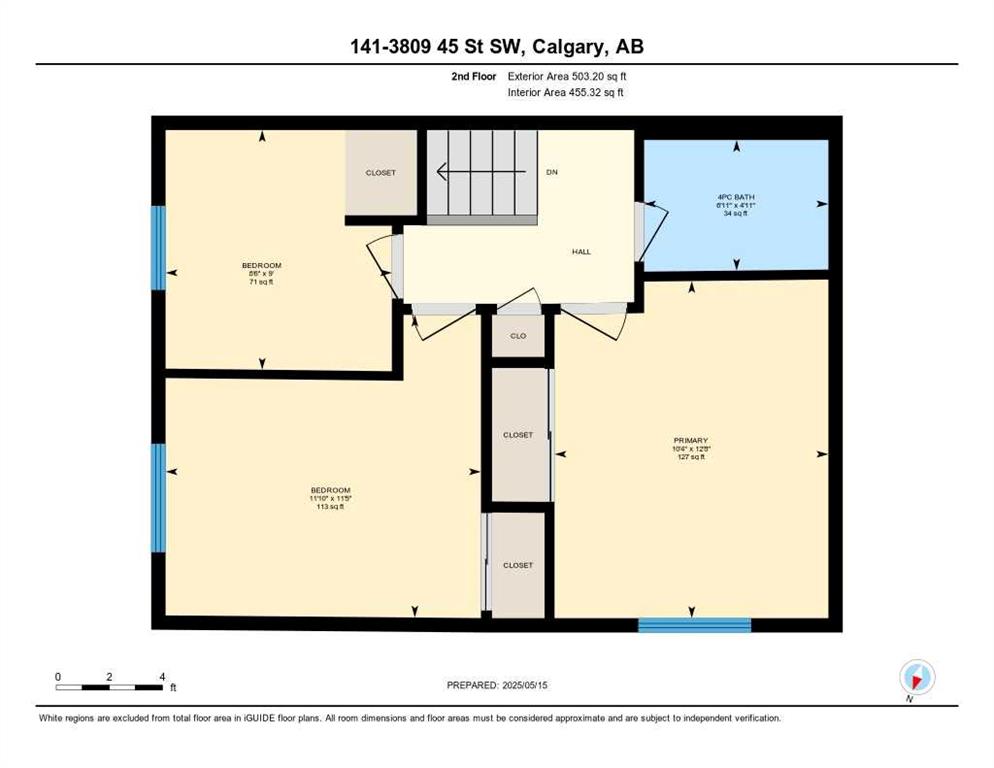5, 3015 51 Street SW
Calgary T3E 6N5
MLS® Number: A2254669
$ 309,900
3
BEDROOMS
2 + 0
BATHROOMS
1,237
SQUARE FEET
1979
YEAR BUILT
Charming 3 bedroom, 2 full bath townhouse in the Glenbrook Meadows complex! The open main level presents a large living/dining area, kitchen with plenty of counter space, crisp white cabinets & retro sunshine ceiling. There’s also a bedroom (or office) on the main level. The second level hosts 2 bedrooms plus 2 full baths. The spacious primary bedroom includes a built-in wardrobe. Other notable features include in-suite laundry with full sized washer & dryer, a private balcony & one assigned parking stall. Located close to Signal Hill Centre, schools, parks, public transit & easy access to Sarcee Trail & 26th Avenue. Immediate possession is available!
| COMMUNITY | Glenbrook |
| PROPERTY TYPE | Row/Townhouse |
| BUILDING TYPE | Five Plus |
| STYLE | 2 Storey |
| YEAR BUILT | 1979 |
| SQUARE FOOTAGE | 1,237 |
| BEDROOMS | 3 |
| BATHROOMS | 2.00 |
| BASEMENT | None |
| AMENITIES | |
| APPLIANCES | Dishwasher, Dryer, Electric Stove, Microwave Hood Fan, Refrigerator, Washer, Window Coverings |
| COOLING | None |
| FIREPLACE | N/A |
| FLOORING | Carpet, Laminate, Tile |
| HEATING | Forced Air |
| LAUNDRY | Main Level |
| LOT FEATURES | Low Maintenance Landscape |
| PARKING | Stall |
| RESTRICTIONS | Pet Restrictions or Board approval Required, Utility Right Of Way |
| ROOF | Asphalt Shingle |
| TITLE | Fee Simple |
| BROKER | RE/MAX First |
| ROOMS | DIMENSIONS (m) | LEVEL |
|---|---|---|
| Kitchen | 10`7" x 10`6" | Main |
| Living/Dining Room Combination | 13`11" x 14`5" | Main |
| Foyer | 3`2" x 10`4" | Main |
| Laundry | 11`3" x 5`7" | Main |
| Bedroom | 8`0" x 11`4" | Main |
| 3pc Bathroom | 0`0" x 0`0" | Upper |
| 4pc Bathroom | 0`0" x 0`0" | Upper |
| Bedroom - Primary | 12`5" x 11`5" | Upper |
| Bedroom | 9`4" x 11`6" | Upper |

