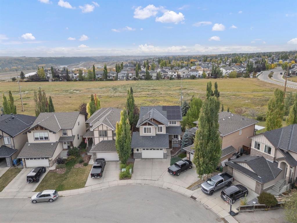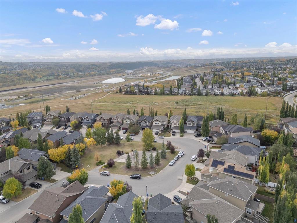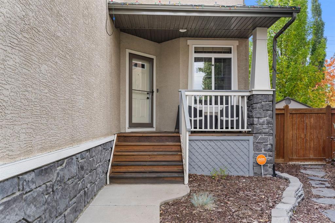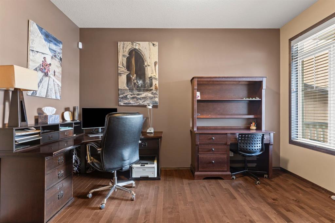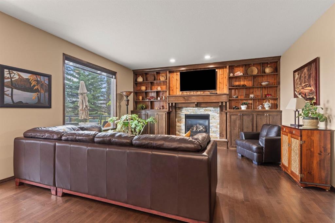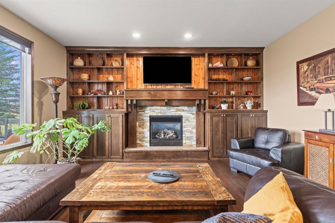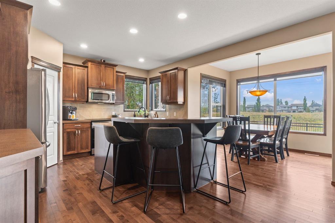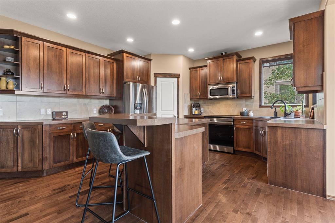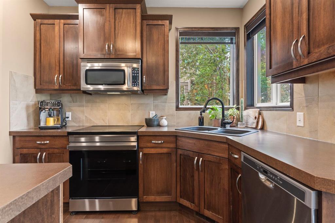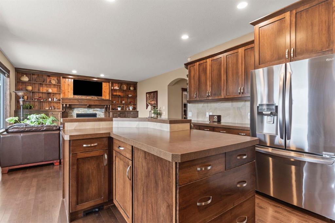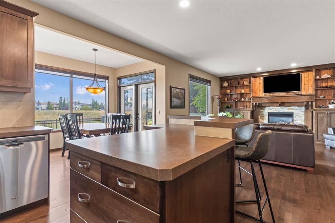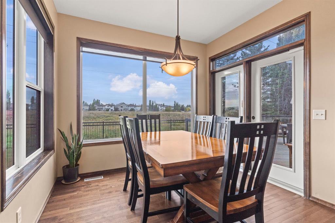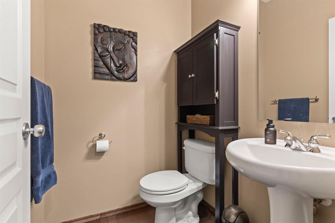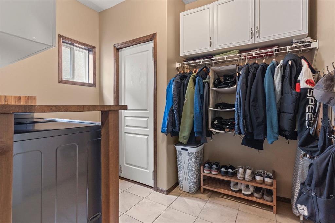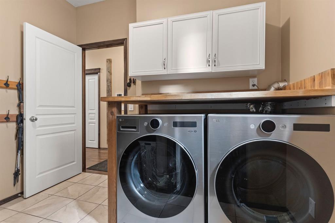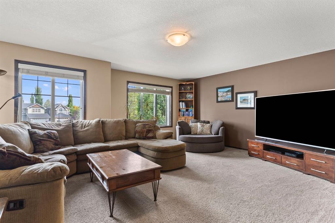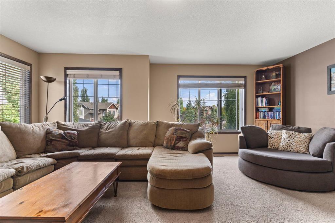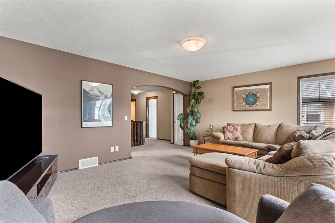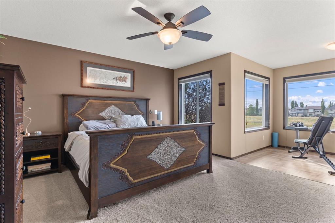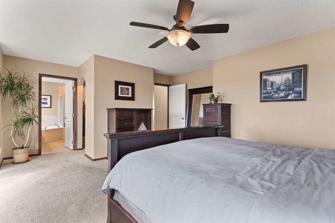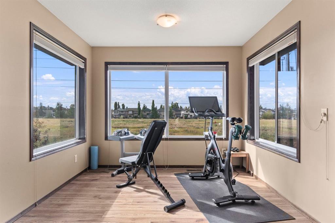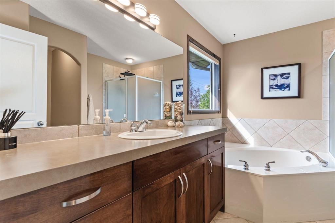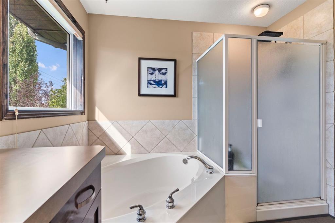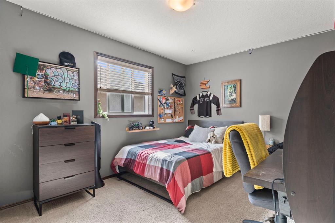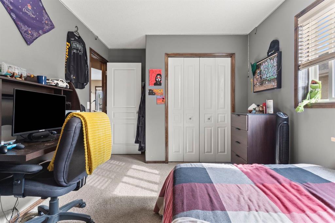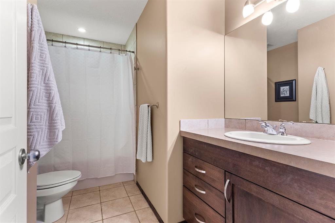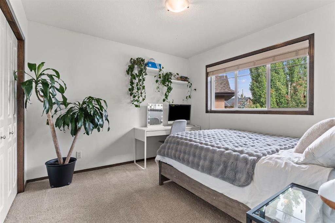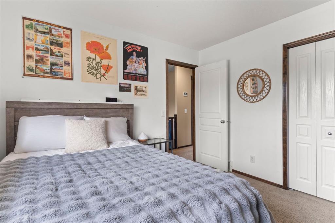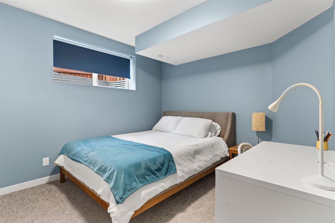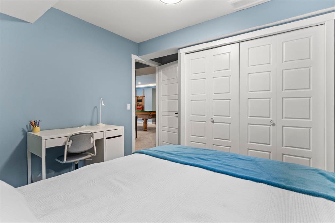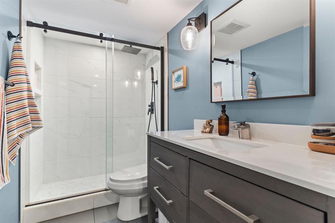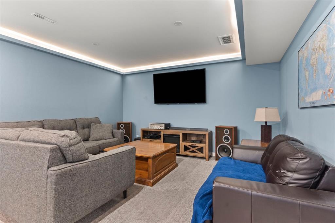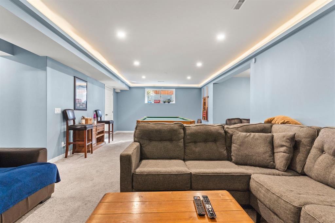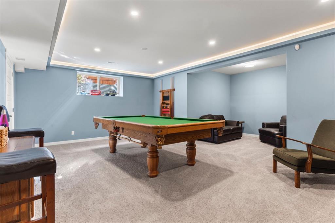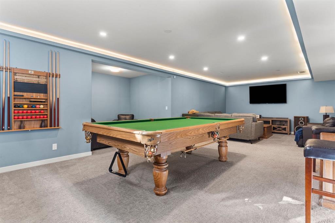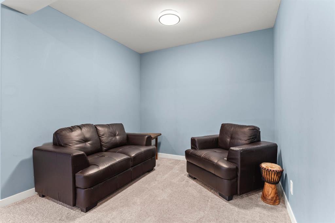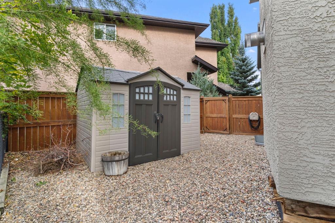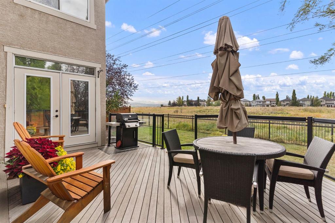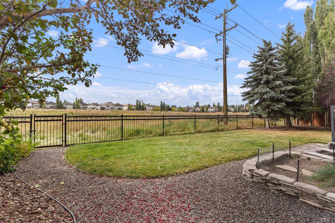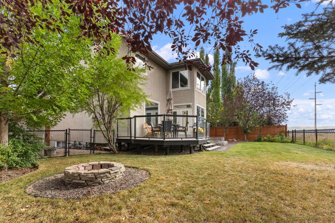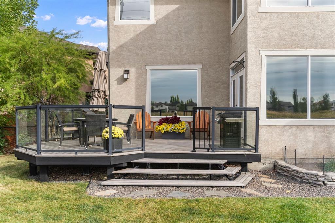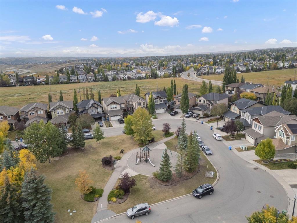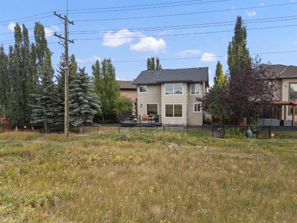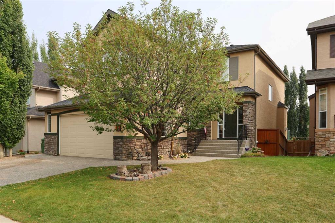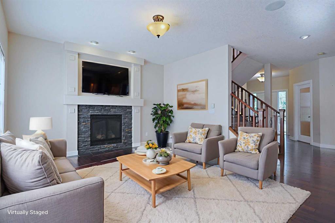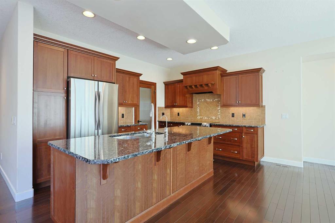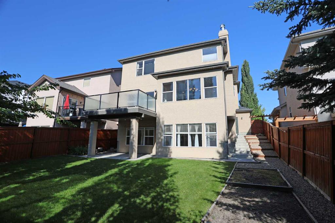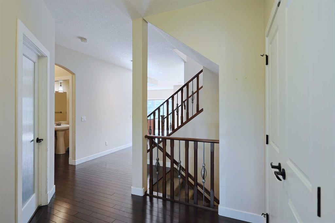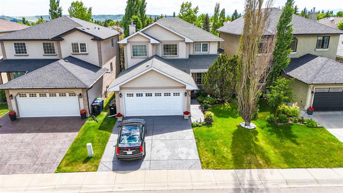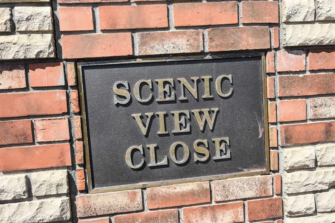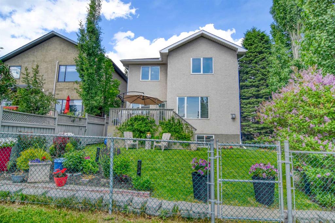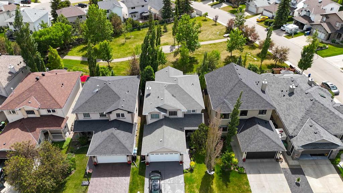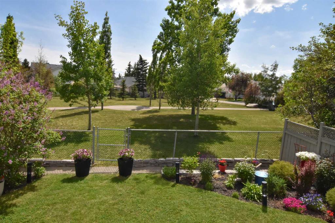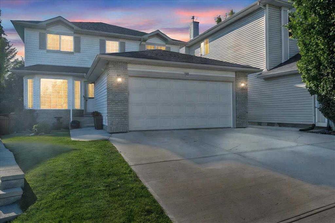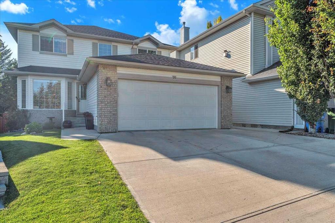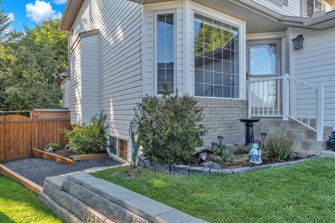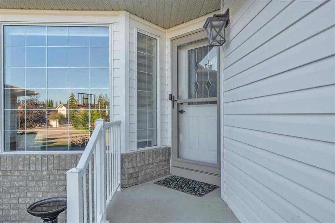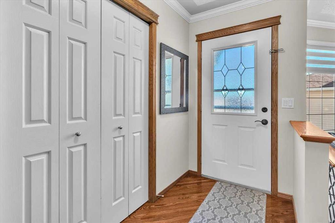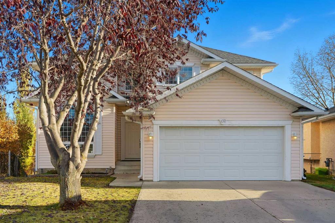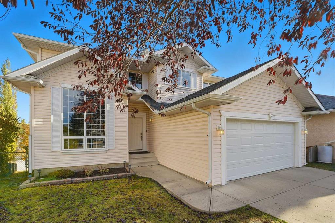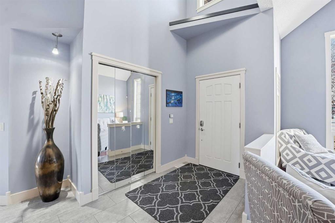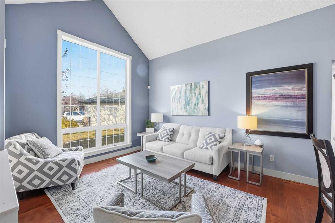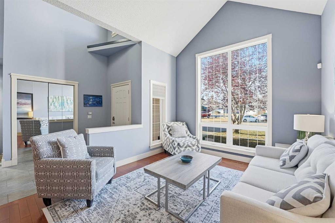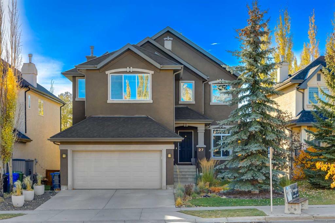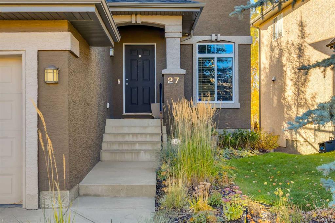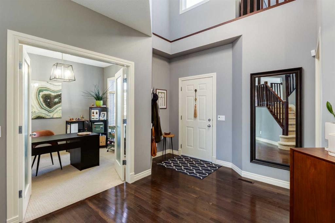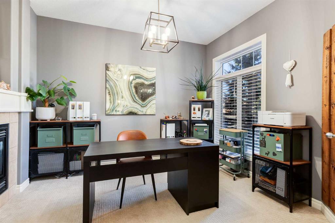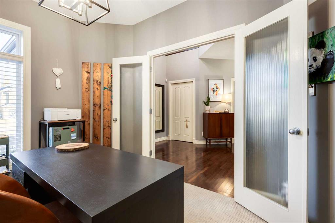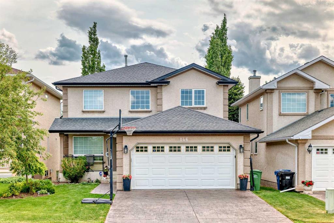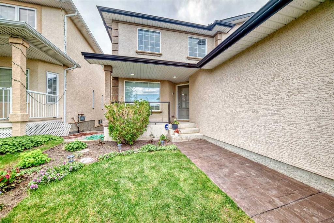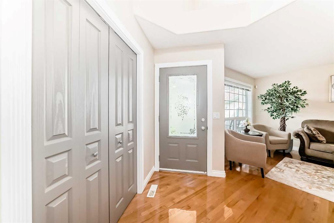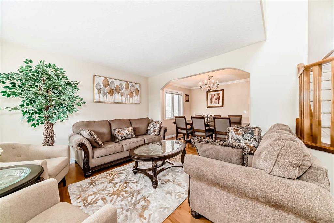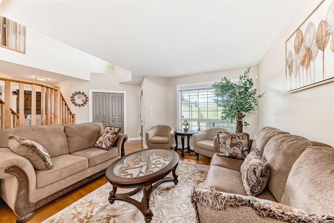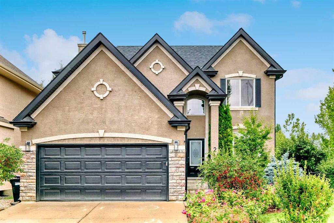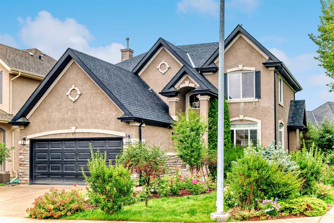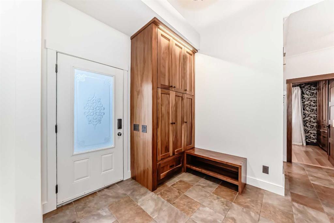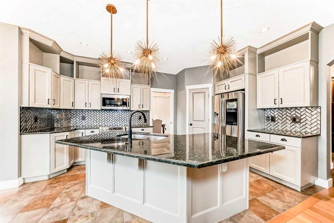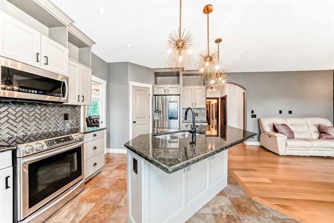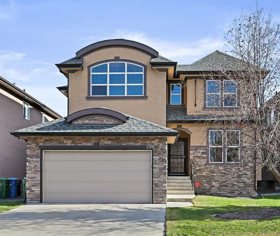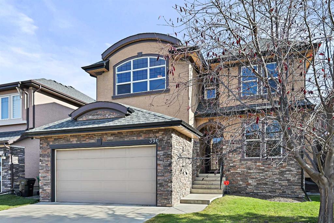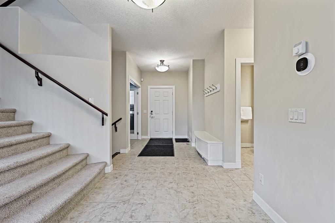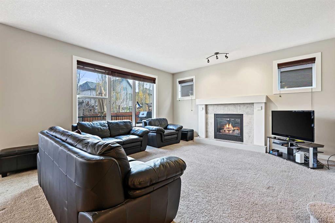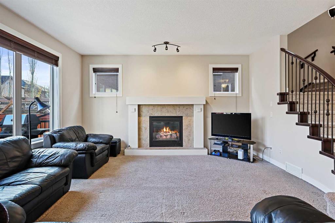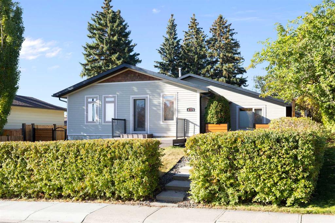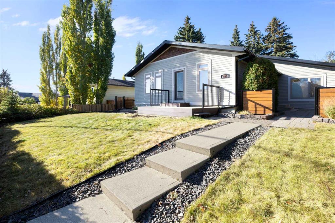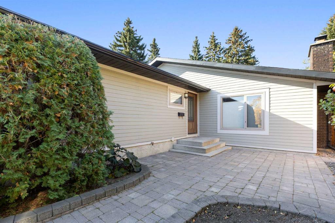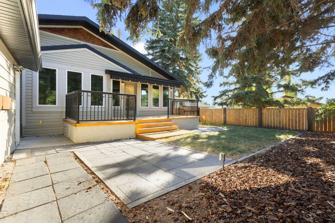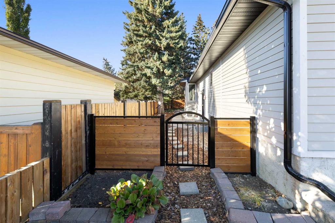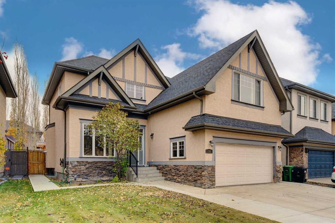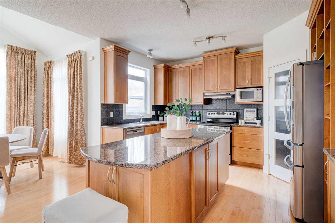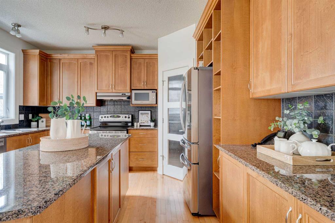498 Tuscany Ravine Road NW
Calgary T3L 3B1
MLS® Number: A2264040
$ 1,090,000
4
BEDROOMS
3 + 1
BATHROOMS
2,366
SQUARE FEET
2005
YEAR BUILT
Nestled on one of Tuscany's most coveted lots, 498 Tuscany Ravine Road NW presents an exceptional estate home where sophisticated living meets natural serenity and modern efficiency. As you enter, the main floor impresses with 9-foot ceilings and rich hardwood floors guiding you through a thoughtfully designed layout. A versatile front flex room is perfect for a home office, while the expansive great room features a cozy fireplace with custom built-ins. The chef's kitchen is a highlight, boasting a large island, a walk-through pantry, and upgraded stainless steel appliances, including a newer induction stove. The adjoining breakfast nook is bathed in light and offers direct access through patio doors to your private, west-facing backyard oasis, complete with a fantastic deck, a fire pit, and a beautifully treed, private yard. Upstairs, the home offers a peaceful retreat with three bedrooms, including a spectacular primary suite. This spacious sanctuary features a luxurious 4-piece ensuite, a large walk-in closet, and a cozy sitting area overlooking the protected natural reserve. A bonus room, with views of the front green space, provides a perfect playroom or secondary living area. The professionally developed lower level is an entertainer's dream, featuring a large recreation space ideal for a pool table, a dedicated TV theatre area, a convenient fourth bedroom, and a stylish 3-piece bath with a custom-tiled shower and heated floors. Practicality is matched with luxury, evidenced by the oversized heated double garage which includes a subpanel for a workshop and ample space for vehicles and toys. This home is equipped for comfort and sustainability, featuring two high-efficiency furnaces and a solar panel system designed to reduce your energy footprint and costs. The location is truly unparalleled, directly backing onto a natural reserve for ultimate privacy and tranquility, while a community playground and green space are just steps from your front door. With community schools and an extensive pathway network for hiking and biking moments away, this home offers a premier lifestyle in a community celebrated for its family-friendly charm. This is a rare opportunity to enjoy many years of enjoyment in a perfectly situated property.
| COMMUNITY | Tuscany |
| PROPERTY TYPE | Detached |
| BUILDING TYPE | House |
| STYLE | 2 Storey |
| YEAR BUILT | 2005 |
| SQUARE FOOTAGE | 2,366 |
| BEDROOMS | 4 |
| BATHROOMS | 4.00 |
| BASEMENT | Full |
| AMENITIES | |
| APPLIANCES | Dishwasher, Dryer, Electric Stove, Microwave, Range Hood, Refrigerator, Washer, Window Coverings |
| COOLING | None |
| FIREPLACE | Gas, Living Room, Mantle |
| FLOORING | Carpet, Hardwood, Tile |
| HEATING | Forced Air, Natural Gas |
| LAUNDRY | Main Level |
| LOT FEATURES | Pie Shaped Lot |
| PARKING | Double Garage Attached, Oversized |
| RESTRICTIONS | None Known |
| ROOF | Asphalt Shingle |
| TITLE | Fee Simple |
| BROKER | RE/MAX iRealty Innovations |
| ROOMS | DIMENSIONS (m) | LEVEL |
|---|---|---|
| Family Room | 29`10" x 21`9" | Basement |
| Bedroom | 12`1" x 9`11" | Basement |
| 3pc Bathroom | 8`9" x 4`11" | Basement |
| Kitchen | 16`5" x 15`4" | Main |
| Living Room | 14`6" x 15`11" | Main |
| Dining Room | 9`11" x 8`1" | Main |
| Den | 12`9" x 9`8" | Main |
| Laundry | 9`5" x 8`6" | Main |
| 2pc Bathroom | 4`11" x 4`6" | Main |
| Bonus Room | 19`0" x 16`0" | Upper |
| Bedroom - Primary | 22`3" x 19`8" | Upper |
| 4pc Ensuite bath | 10`11" x 10`9" | Upper |
| Bedroom | 14`3" x 9`4" | Upper |
| Bedroom | 10`6" x 10`3" | Upper |
| 4pc Bathroom | 10`4" x 7`3" | Upper |

