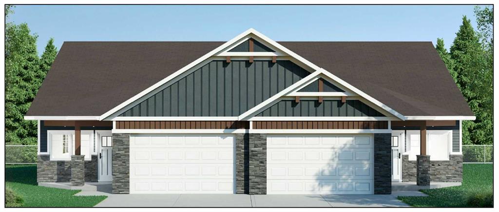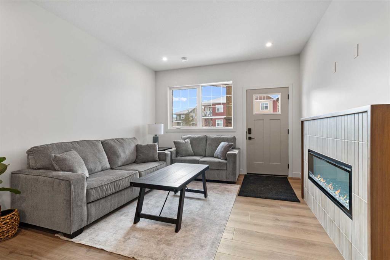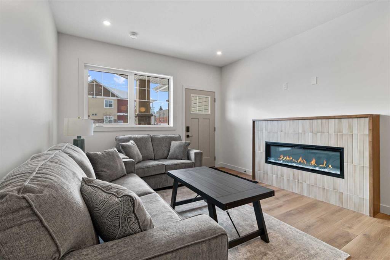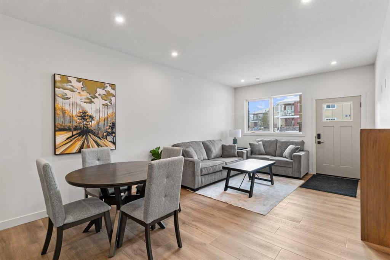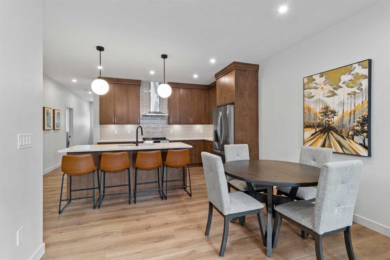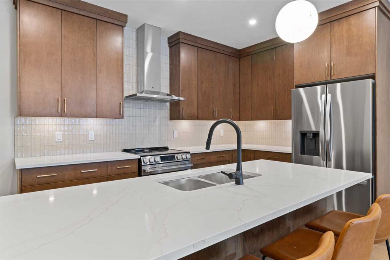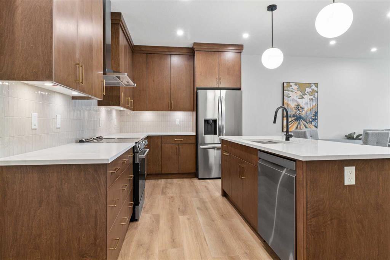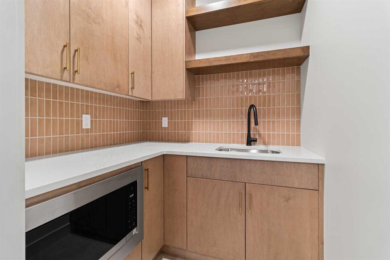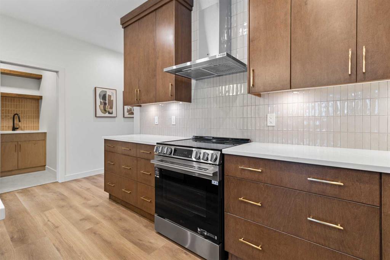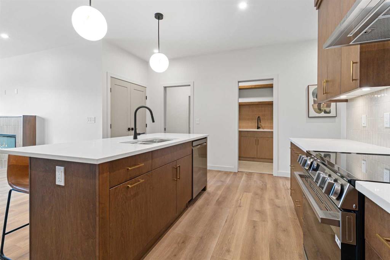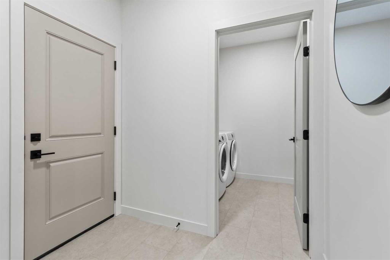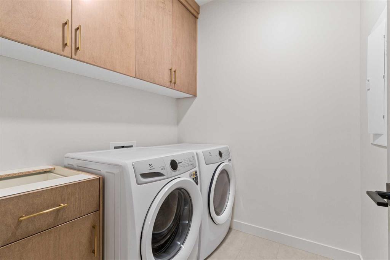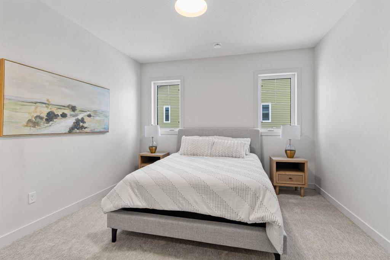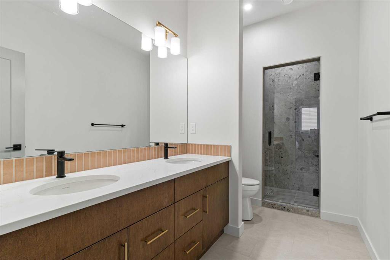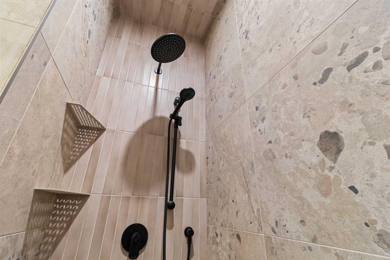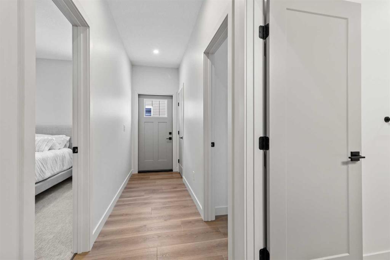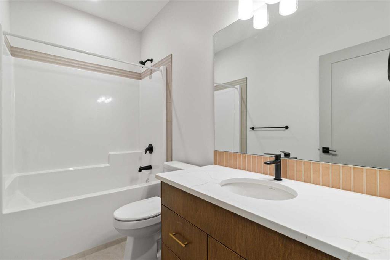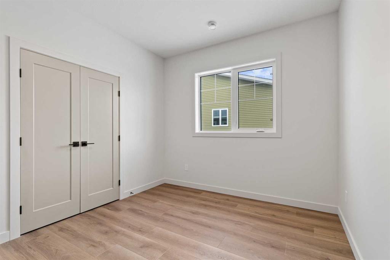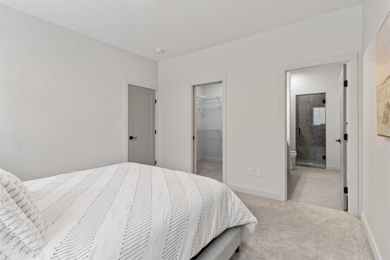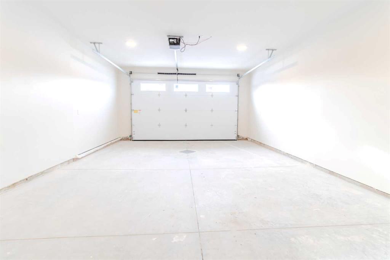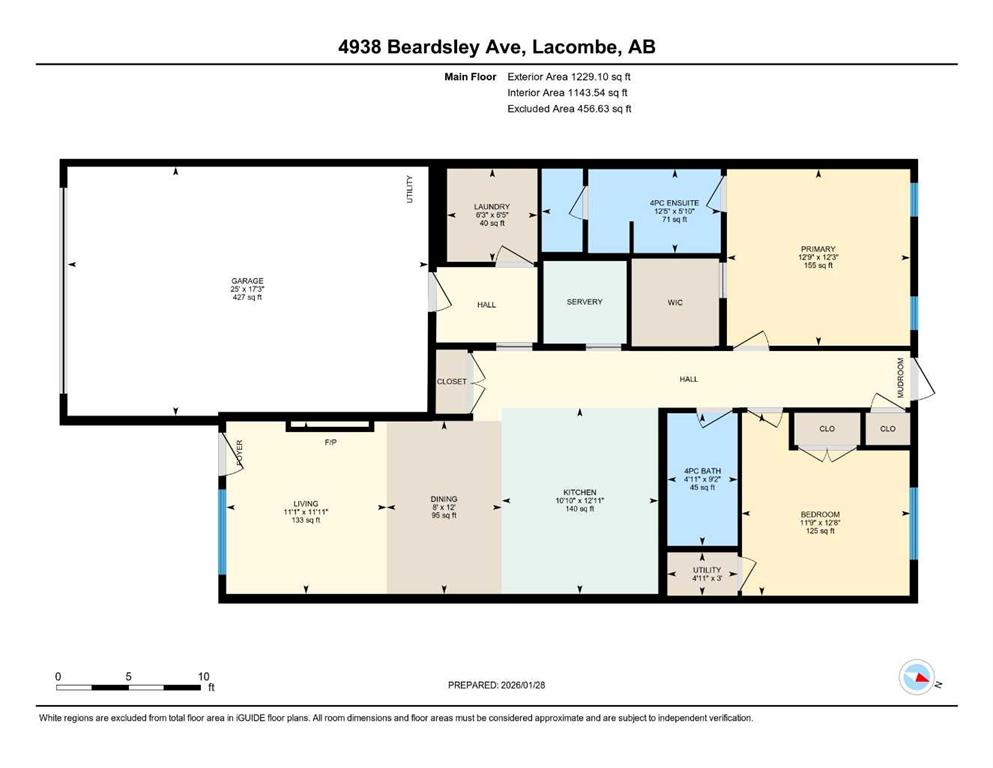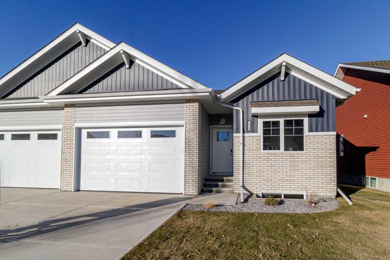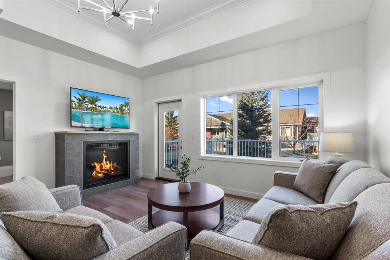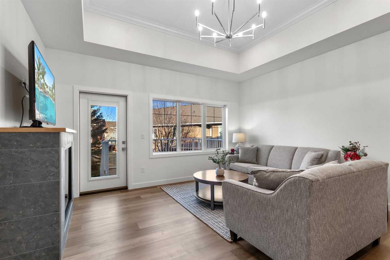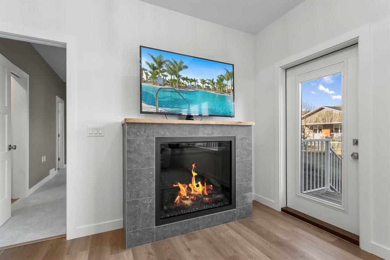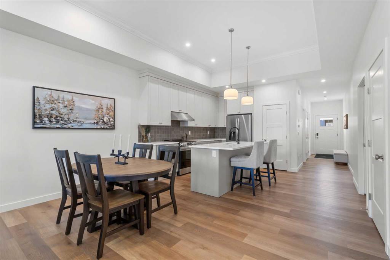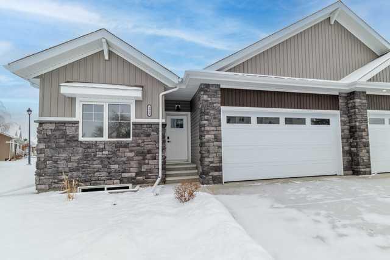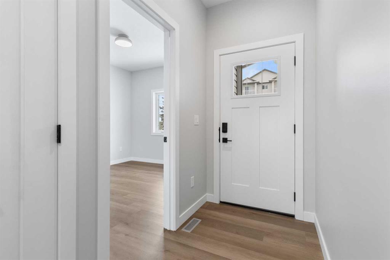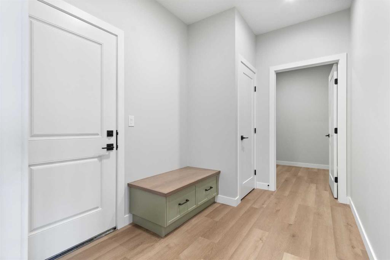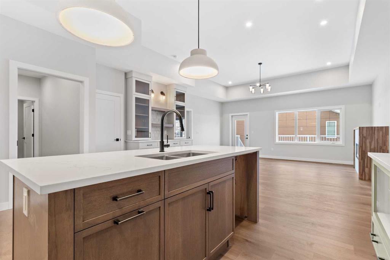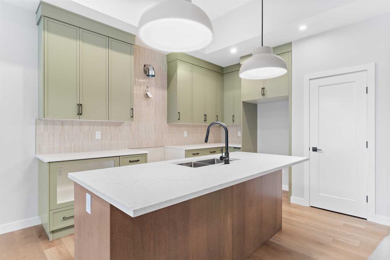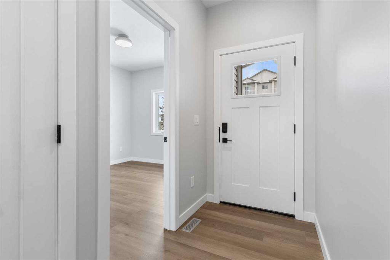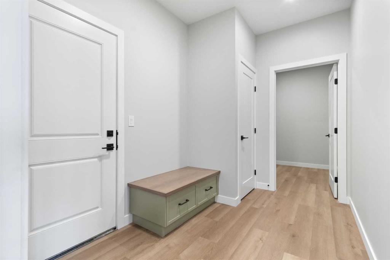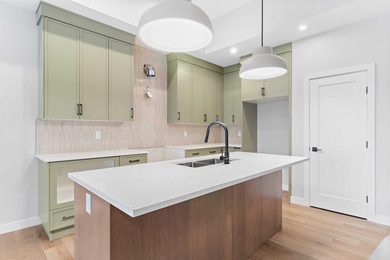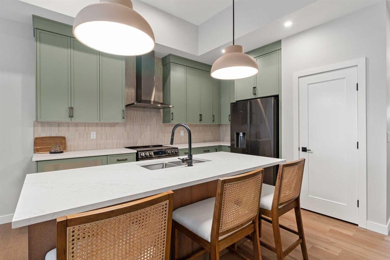4940 Beardsley Avenue
Lacombe T4L 0G4
MLS® Number: A2277427
$ 519,900
2
BEDROOMS
2 + 0
BATHROOMS
1,223
SQUARE FEET
2025
YEAR BUILT
Brand new bungalow-style duplex by Ridgestone Homes! This well-designed home features an open-concept main floor with modern finishes, a spacious living and dining area, and a stylish kitchen complete with a butler’s pantry for added prep space and storage. Cozy up by the fireplace in the inviting living room. The primary suite includes a 5-piece ensuite and walk-in closet, while the second bedroom also offers a walk-in closet. A 4-piece main bathroom, convenient mudroom off the oversized single attached garage, and main floor laundry add to the home’s practical layout. Enjoy a covered front porch entry and a backyard deck—perfect for relaxing or entertaining.
| COMMUNITY | Henner's Landing |
| PROPERTY TYPE | Semi Detached (Half Duplex) |
| BUILDING TYPE | Duplex |
| STYLE | Side by Side, Bungalow |
| YEAR BUILT | 2025 |
| SQUARE FOOTAGE | 1,223 |
| BEDROOMS | 2 |
| BATHROOMS | 2.00 |
| BASEMENT | None |
| AMENITIES | |
| APPLIANCES | Dishwasher, Garage Control(s), Refrigerator, Stove(s) |
| COOLING | None |
| FIREPLACE | Electric |
| FLOORING | Carpet, Vinyl |
| HEATING | In Floor Roughed-In, Forced Air |
| LAUNDRY | Main Level |
| LOT FEATURES | Other |
| PARKING | Single Garage Attached |
| RESTRICTIONS | None Known |
| ROOF | Asphalt Shingle |
| TITLE | Fee Simple |
| BROKER | Royal LePage Network Realty Corp. |
| ROOMS | DIMENSIONS (m) | LEVEL |
|---|---|---|
| Bedroom | 10`0" x 11`8" | Main |
| 4pc Bathroom | 0`0" x 0`0" | Main |
| Bedroom - Primary | 12`3" x 12`8" | Main |
| 5pc Ensuite bath | 0`0" x 0`0" | Main |
| Pantry | 5`7" x 5`10" | Main |
| Living Room | 11`10" x 13`0" | Main |
| Laundry | 6`9" x 7`0" | Main |

