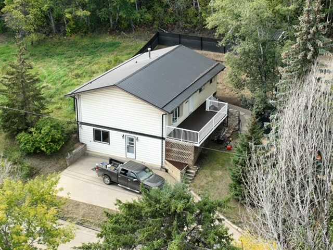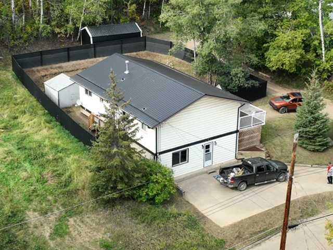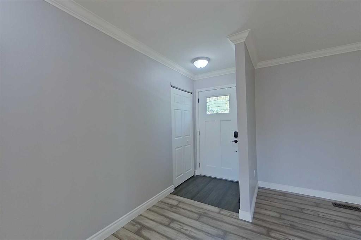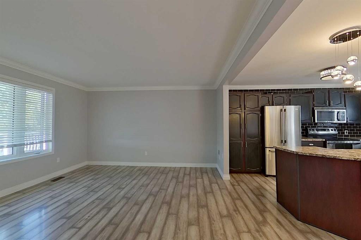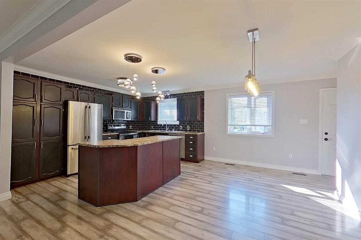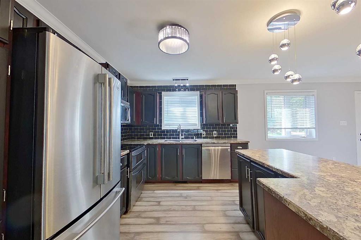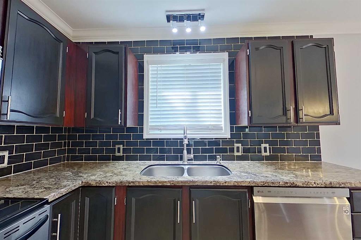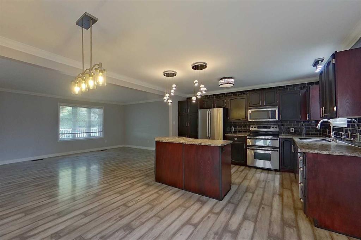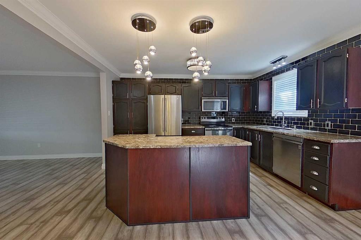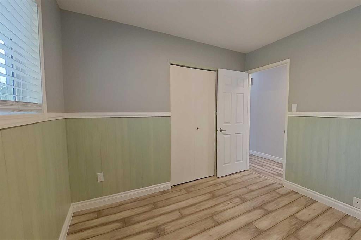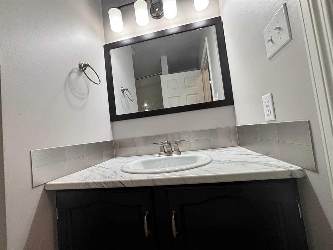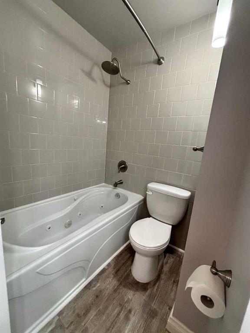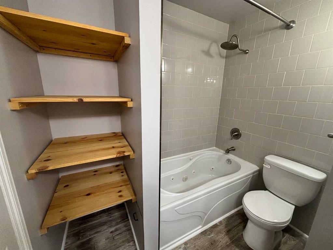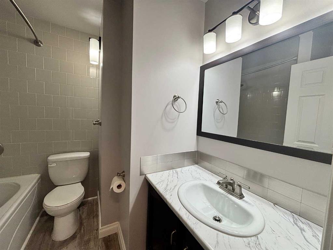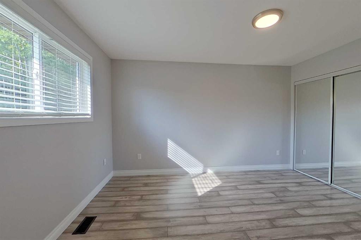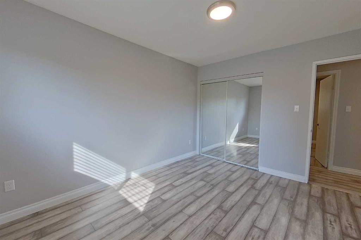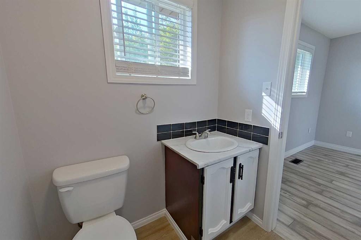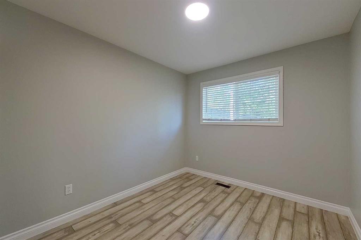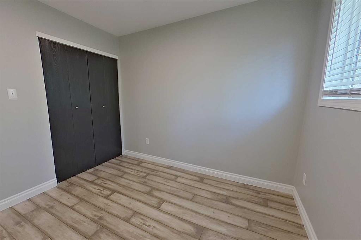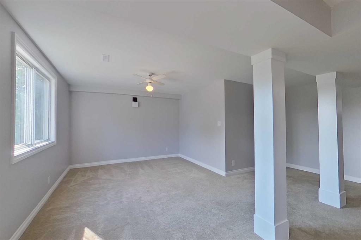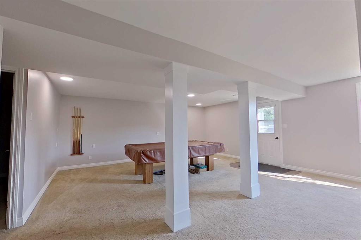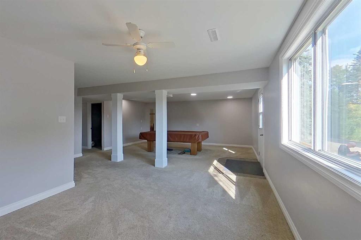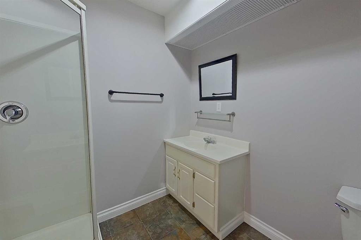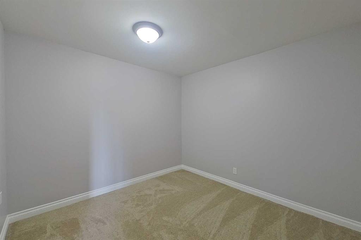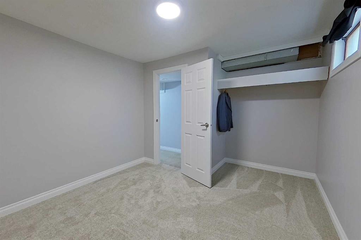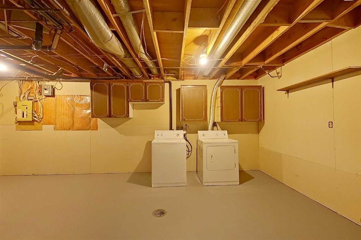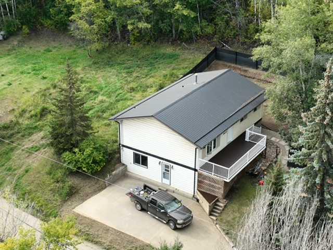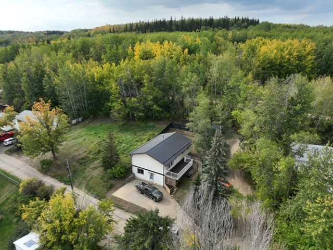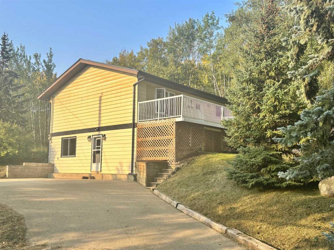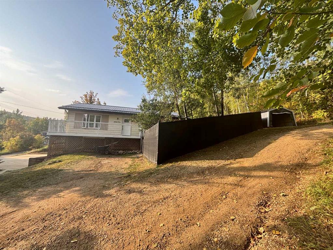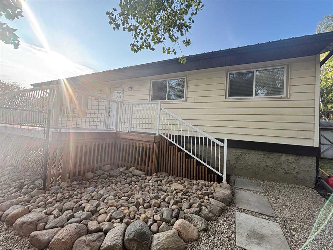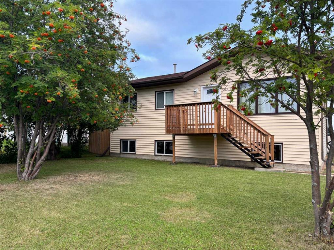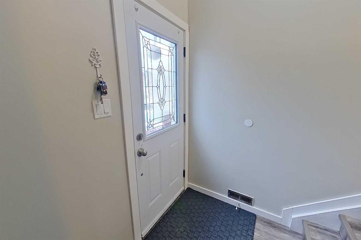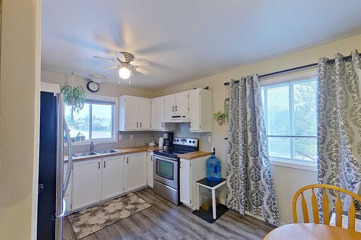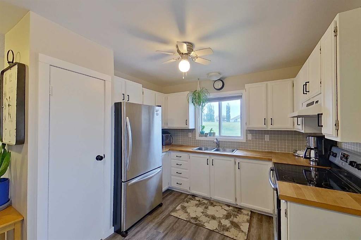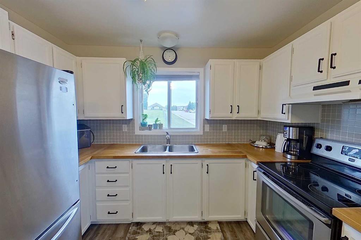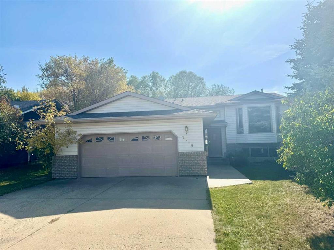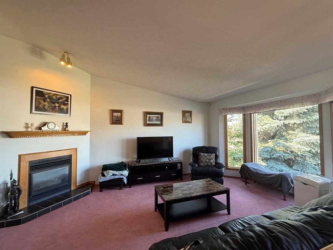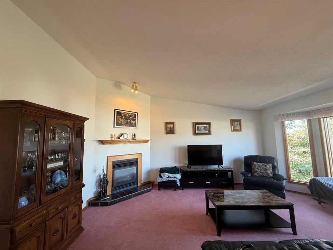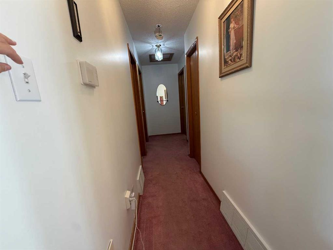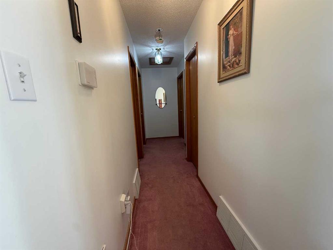4914 59 Street
Athabasca T9S 1L6
MLS® Number: A2255709
$ 315,000
4
BEDROOMS
3 + 0
BATHROOMS
1983
YEAR BUILT
Welcome to this beautifully updated 4-bedroom, 3-bathroom home with a walkout basement, ideally located in town yet offering exceptional privacy. Step inside to find stunning updated flooring throughout and a gorgeous modern kitchen featuring a large island—perfect for family gatherings and entertaining. The upper level offers a spacious primary bedroom with a 3-piece ensuite, plus two additional bedrooms and a 4-piece bathroom complete with a luxurious jetted tub. Downstairs, the walkout basement expands your living space with a bright rec room, cozy family room, a 3-piece bathroom, a fourth bedroom, and a versatile flex room ideal for an office, toy room, or home gym. A large utility/laundry room provides extra storage space for convenience. Enjoy your own private outdoor retreat with a fenced yard, deck for entertaining, and space for kids and pets to play safely. A tarp shed and garden shed are also included. With modern updates throughout and a layout designed for comfortable family living, this home is move-in ready and waiting for you!
| COMMUNITY | Athabasca Town |
| PROPERTY TYPE | Detached |
| BUILDING TYPE | House |
| STYLE | Bungalow |
| YEAR BUILT | 1983 |
| SQUARE FOOTAGE | 1,180 |
| BEDROOMS | 4 |
| BATHROOMS | 3.00 |
| BASEMENT | Finished, Full, Walk-Out To Grade |
| AMENITIES | |
| APPLIANCES | Dishwasher, Electric Stove, Refrigerator, Washer/Dryer |
| COOLING | None |
| FIREPLACE | N/A |
| FLOORING | Carpet, Laminate |
| HEATING | Forced Air |
| LAUNDRY | In Basement |
| LOT FEATURES | Dog Run Fenced In, Rectangular Lot |
| PARKING | Parking Pad |
| RESTRICTIONS | None Known |
| ROOF | Metal |
| TITLE | Fee Simple |
| BROKER | ROYAL LEPAGE COUNTY REALTY |
| ROOMS | DIMENSIONS (m) | LEVEL |
|---|---|---|
| 3pc Bathroom | 7`5" x 6`11" | Basement |
| Bedroom | 11`3" x 10`7" | Basement |
| Flex Space | 9`6" x 10`8" | Basement |
| Furnace/Utility Room | 21`11" x 13`5" | Basement |
| Game Room | 26`11" x 19`0" | Basement |
| Living Room | 20`5" x 13`4" | Main |
| Kitchen | 13`3" x 9`0" | Main |
| Dining Room | 13`2" x 13`0" | Main |
| 4pc Bathroom | 7`5" x 7`9" | Main |
| Bedroom | 9`11" x 8`11" | Main |
| Bedroom | 9`11" x 9`0" | Main |
| Bedroom - Primary | 13`1" x 10`8" | Main |
| 3pc Ensuite bath | 7`11" x 5`6" | Main |

