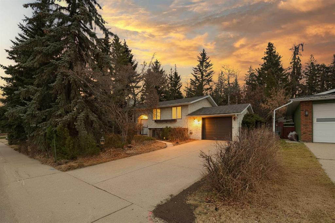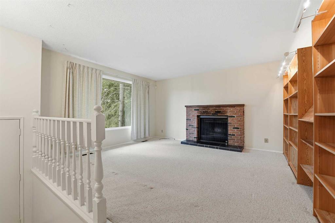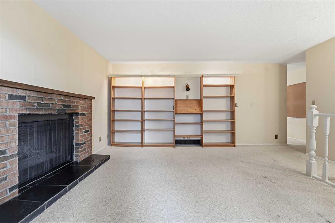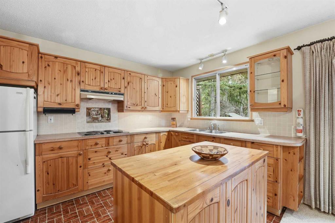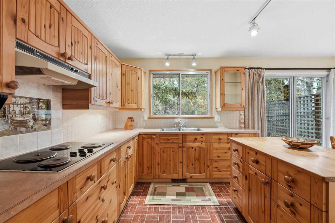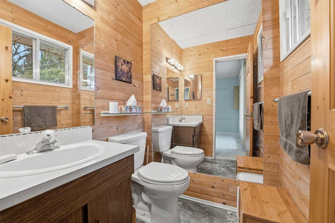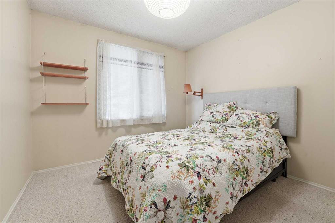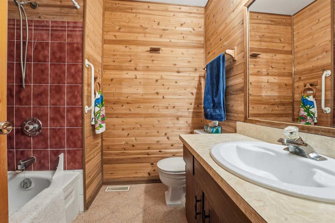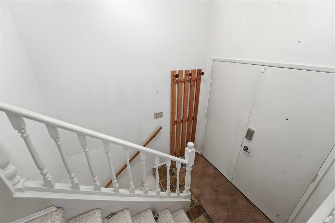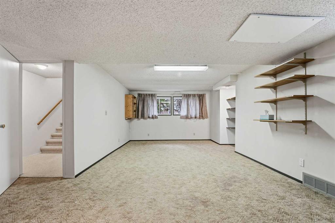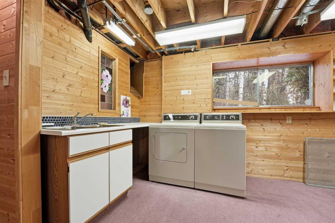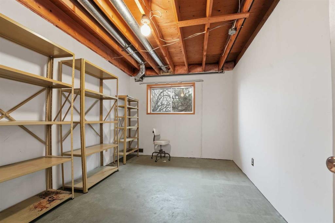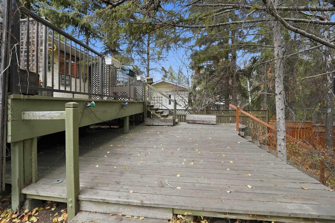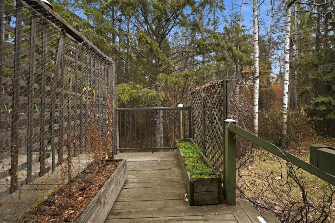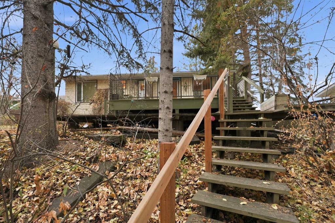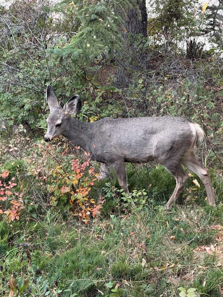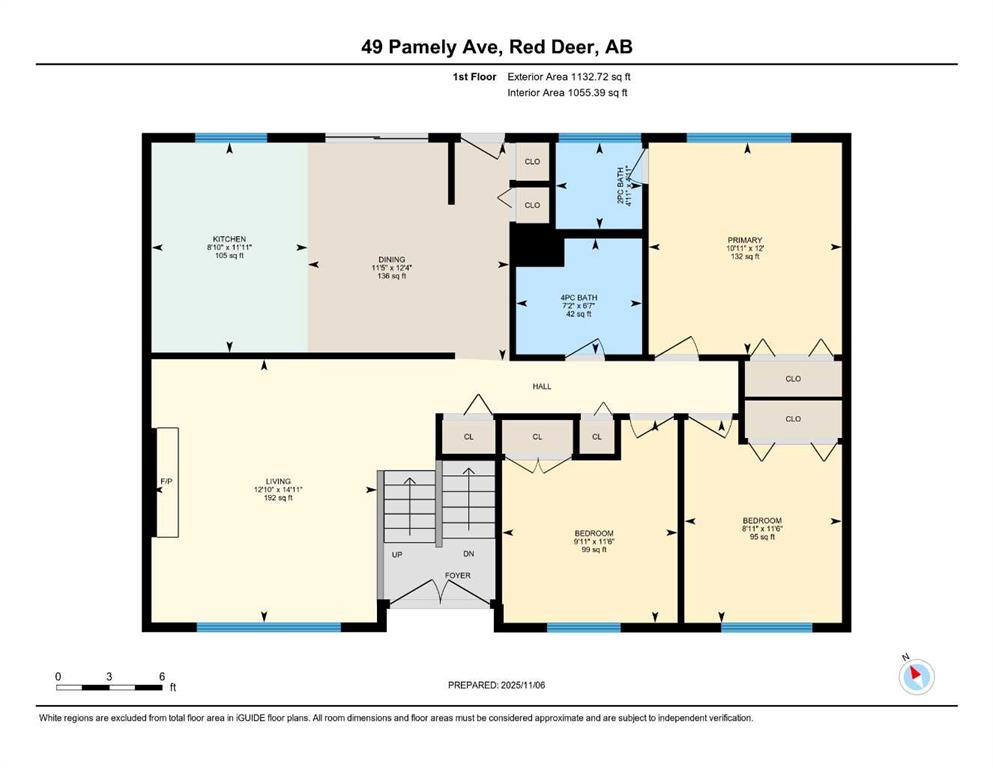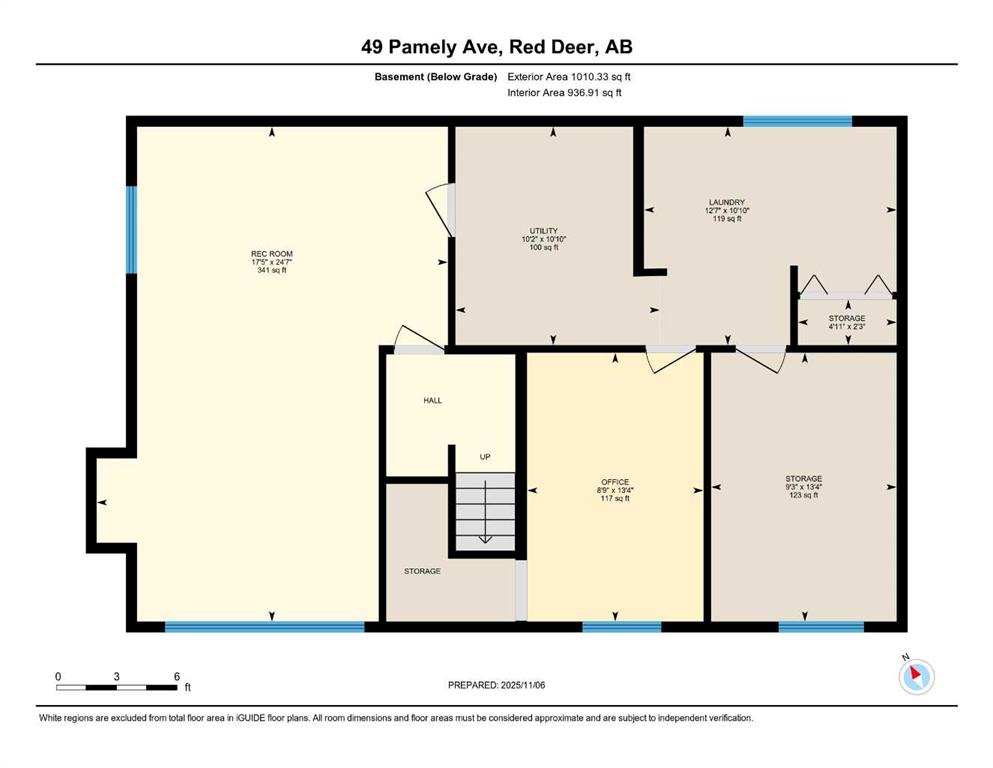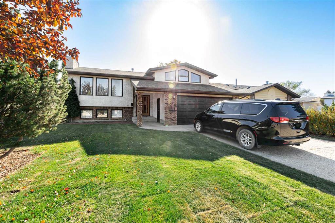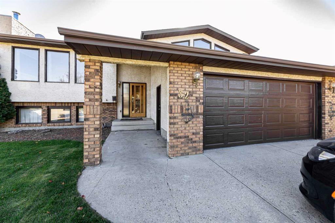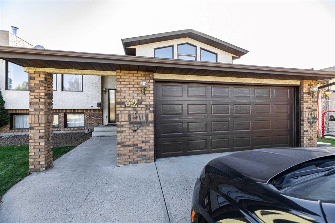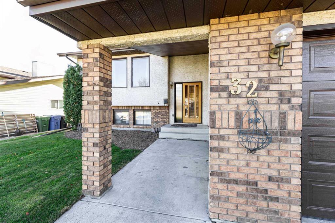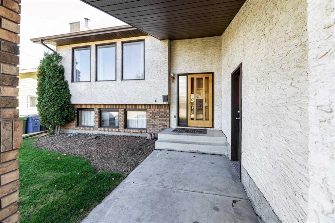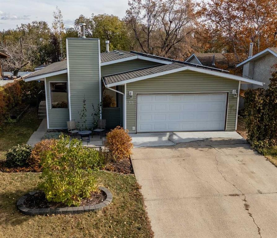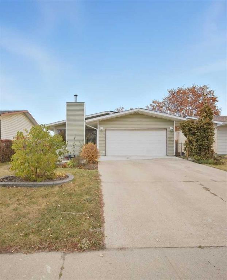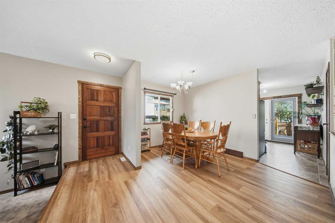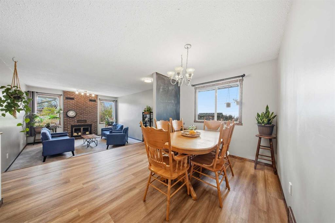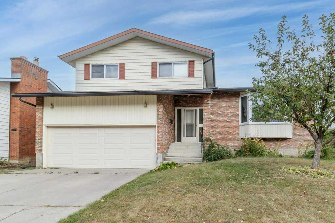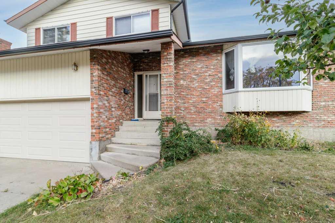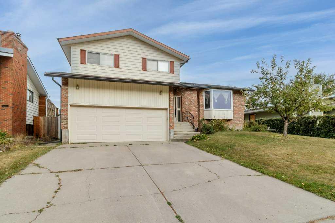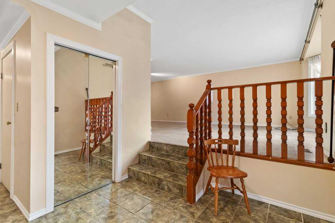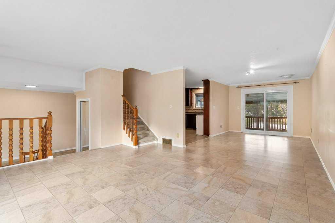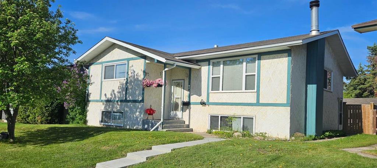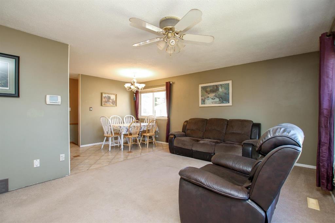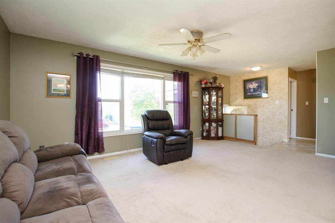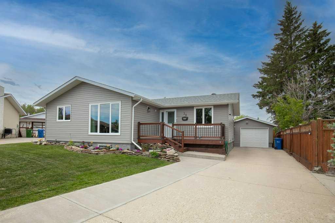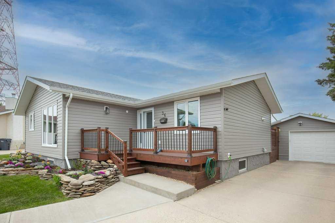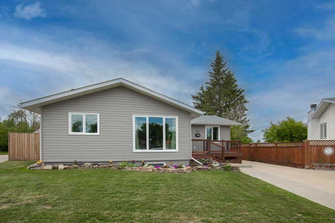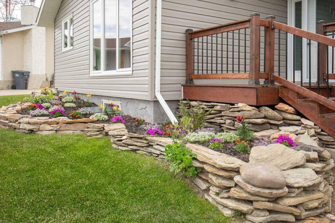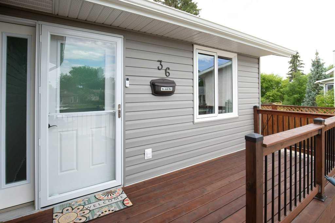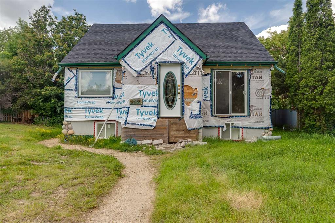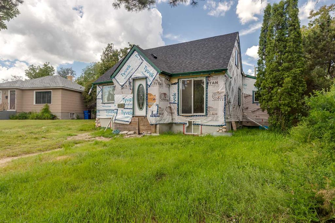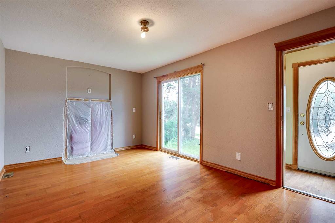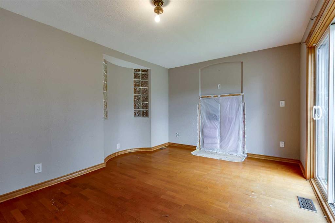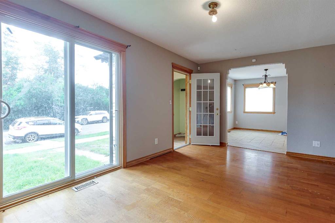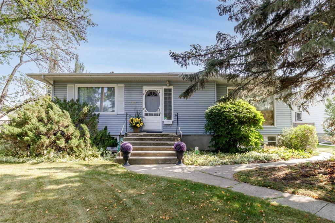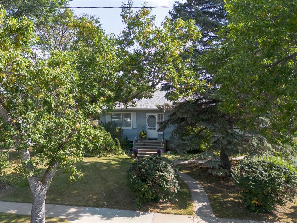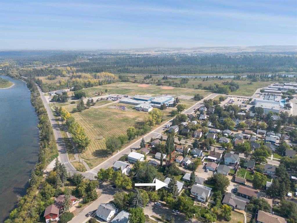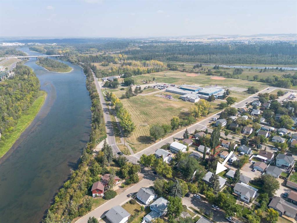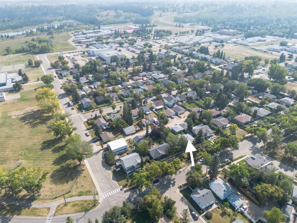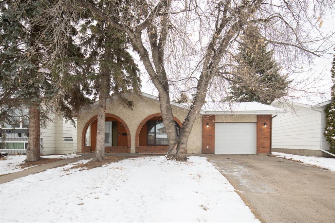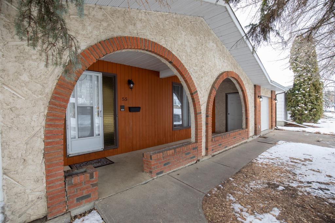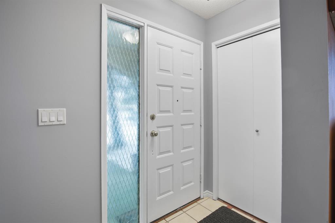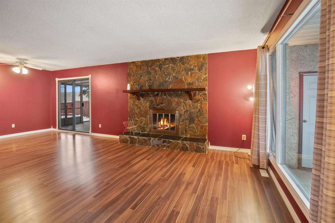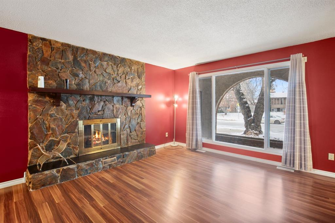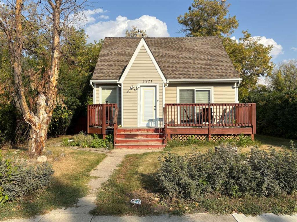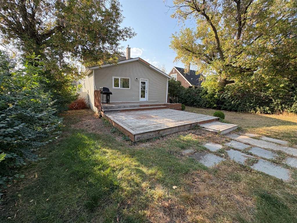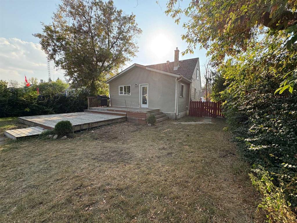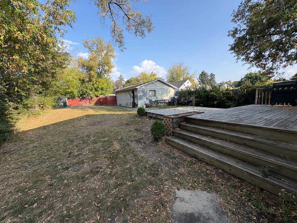49 Pamely Avenue
Red Deer T4P 1L2
MLS® Number: A2268940
$ 424,900
3
BEDROOMS
1 + 1
BATHROOMS
1,133
SQUARE FEET
1976
YEAR BUILT
Incredible location! This home sits on a huge 70x143 that backs onto a wooded area and has a very private backyard with lots of huge trees. The home has a good sized living room. The kitchen has an abundance of pine cabinets and an island. The eating area has patio doors out to the deck and there is also a separate back entry. There is a 4 pce bath on the main and 3 bedrooms; the primary has a 2 pce ensuite. Downstairs has a good sized family room with 2 big windows, 2 flex rooms and a laundry area. The attached garage is 16x24.
| COMMUNITY | Pines |
| PROPERTY TYPE | Detached |
| BUILDING TYPE | House |
| STYLE | Bi-Level |
| YEAR BUILT | 1976 |
| SQUARE FOOTAGE | 1,133 |
| BEDROOMS | 3 |
| BATHROOMS | 2.00 |
| BASEMENT | Full |
| AMENITIES | |
| APPLIANCES | Dryer, Electric Cooktop, Microwave, Range Hood, Refrigerator, Washer, Window Coverings |
| COOLING | None |
| FIREPLACE | Brick Facing, Living Room, Wood Burning |
| FLOORING | Carpet, Linoleum |
| HEATING | Forced Air, Natural Gas |
| LAUNDRY | In Basement |
| LOT FEATURES | Backs on to Park/Green Space, Landscaped, Treed |
| PARKING | Garage Faces Front, Single Garage Attached |
| RESTRICTIONS | None Known |
| ROOF | Asphalt Shingle |
| TITLE | Fee Simple |
| BROKER | Century 21 Maximum |
| ROOMS | DIMENSIONS (m) | LEVEL |
|---|---|---|
| Family Room | 24`7" x 17`5" | Basement |
| Office | 13`4" x 8`9" | Basement |
| Den | 9`3" x 13`4" | Basement |
| Laundry | 12`7" x 10`10" | Basement |
| Furnace/Utility Room | 10`2" x 10`10" | Basement |
| Living Room | 14`11" x 12`10" | Main |
| Dining Room | 12`4" x 11`5" | Main |
| Kitchen | 11`11" x 8`10" | Main |
| Bedroom - Primary | 12`0" x 10`11" | Main |
| 2pc Ensuite bath | 0`0" x 0`0" | Main |
| Bedroom | 11`6" x 9`11" | Main |
| Bedroom | 11`7" x 8`11" | Main |
| 4pc Bathroom | 0`0" x 0`0" | Main |

