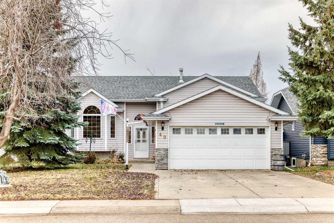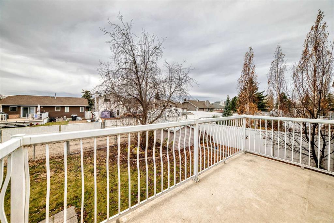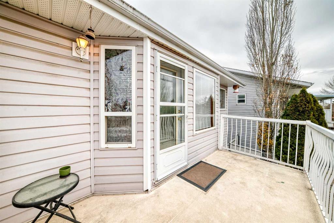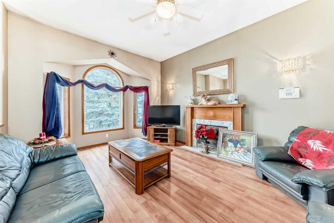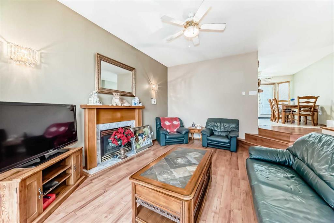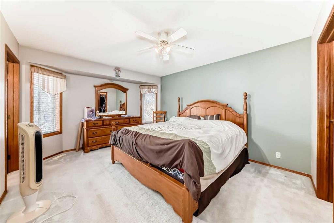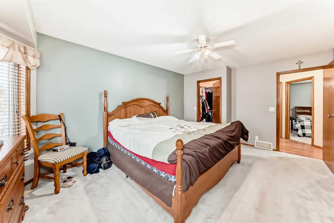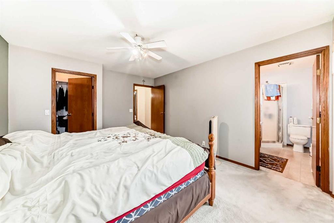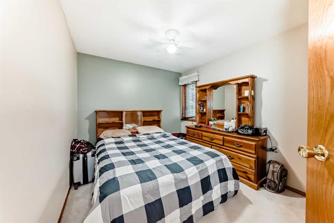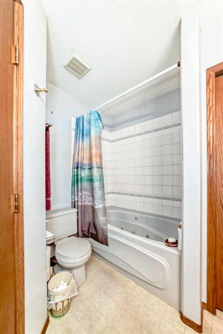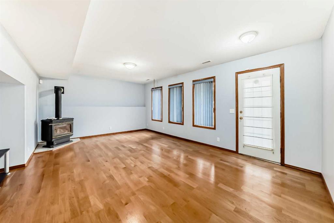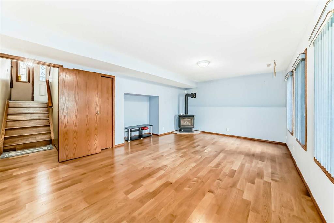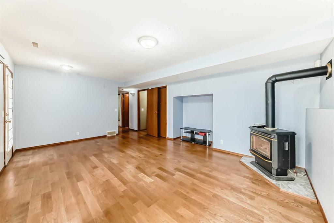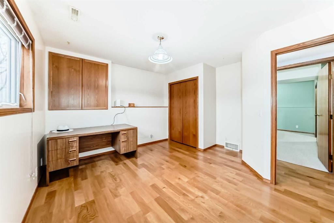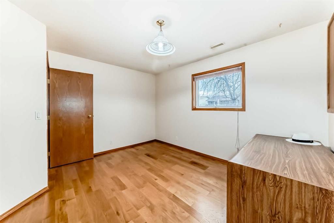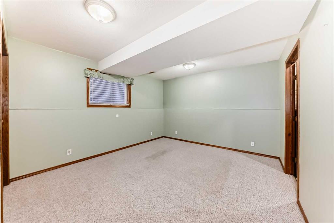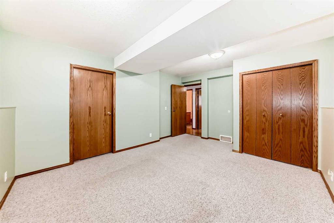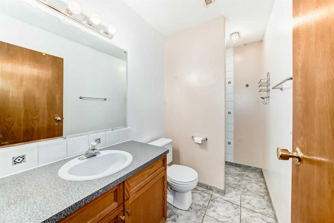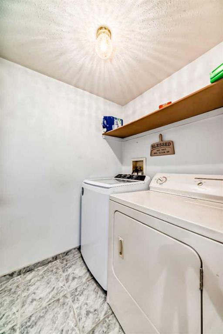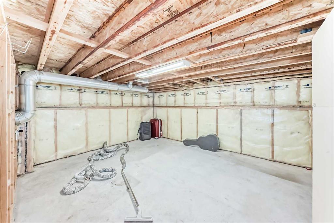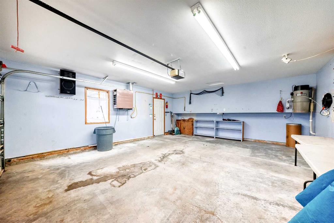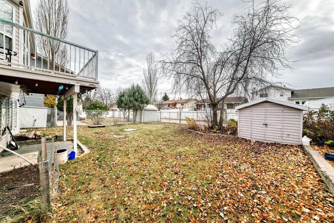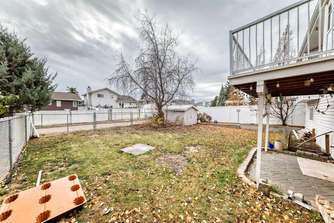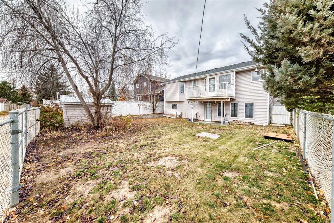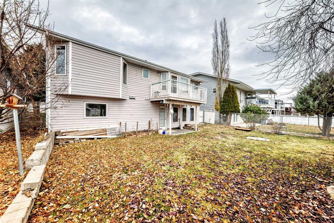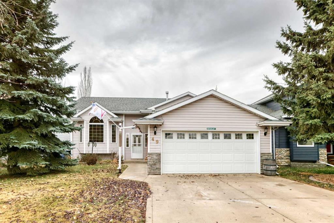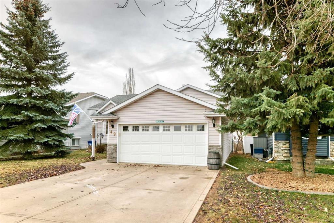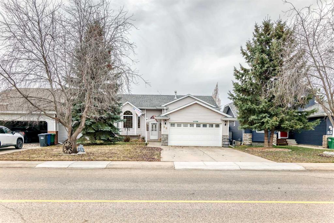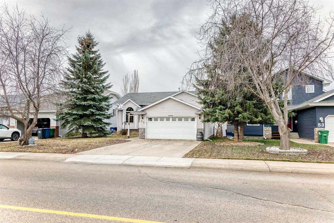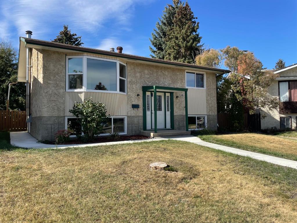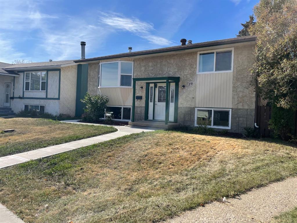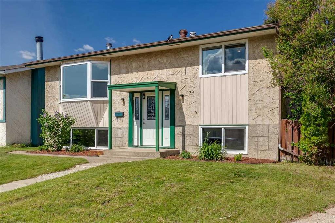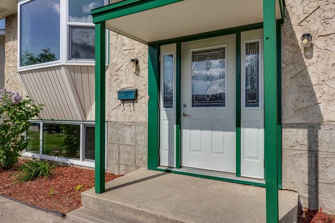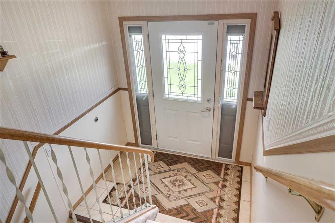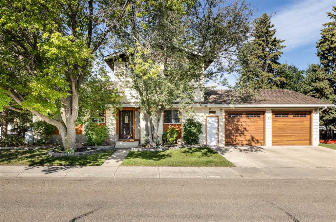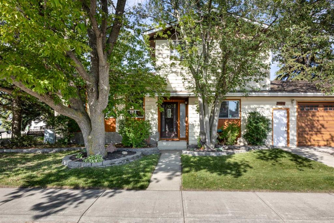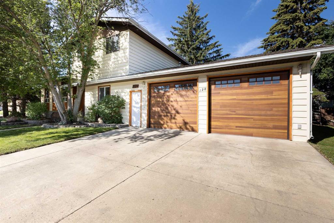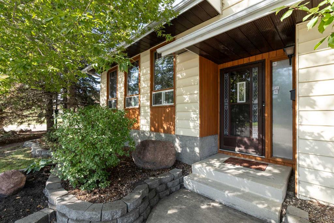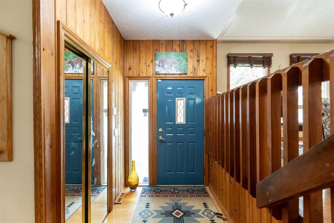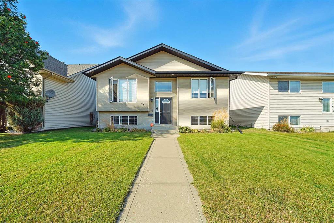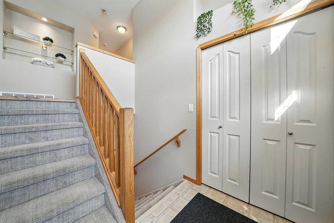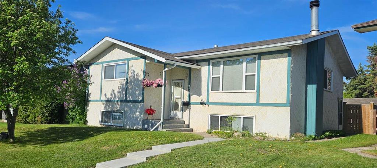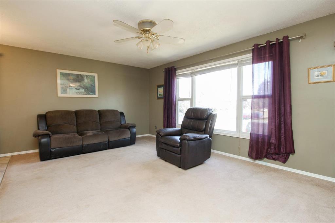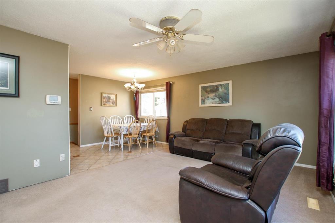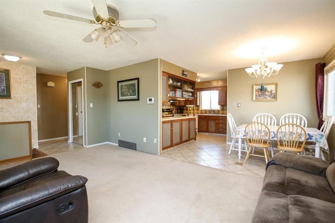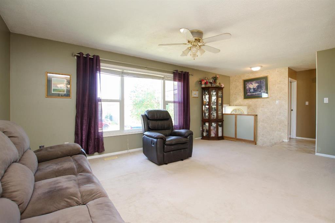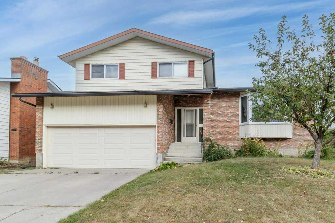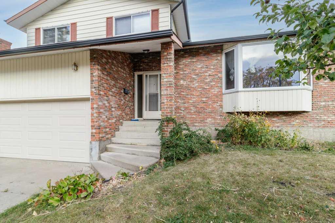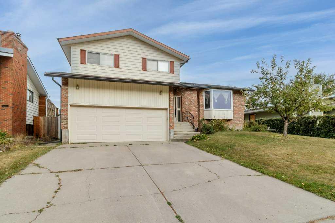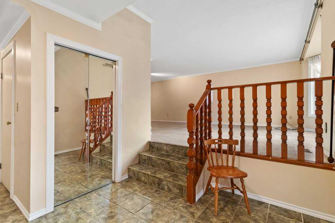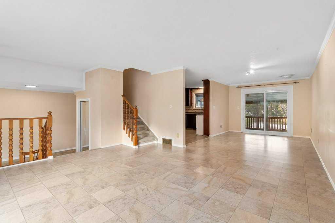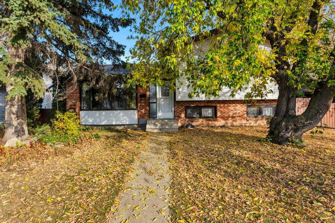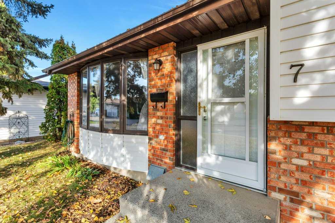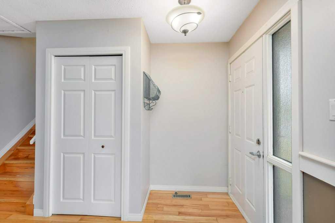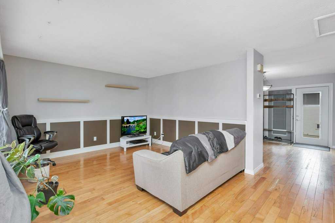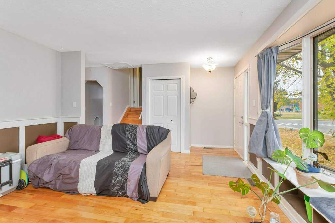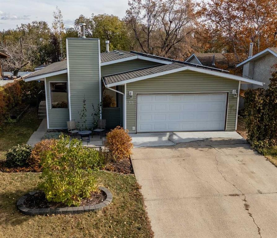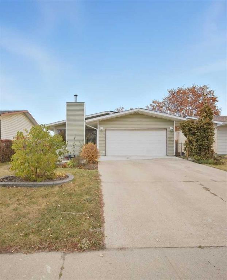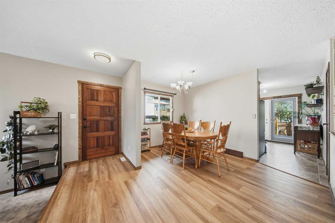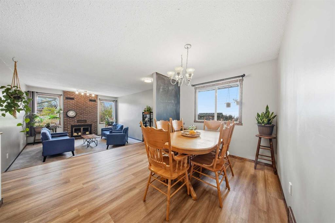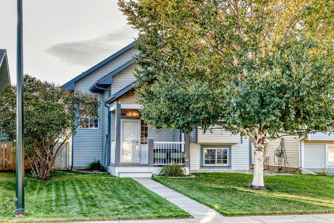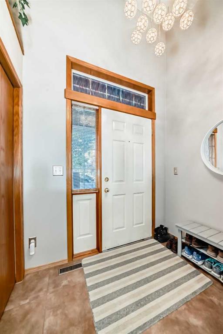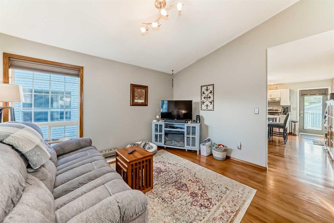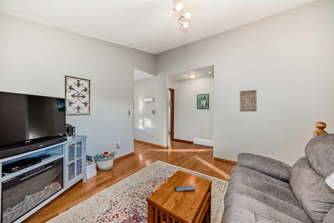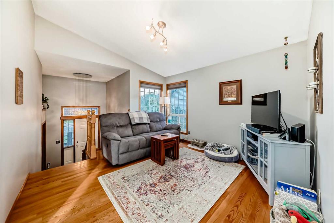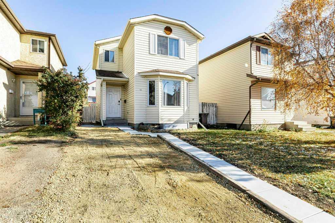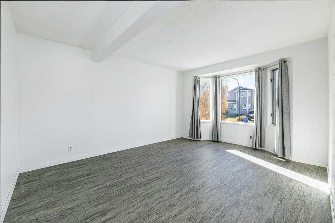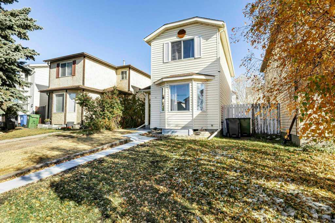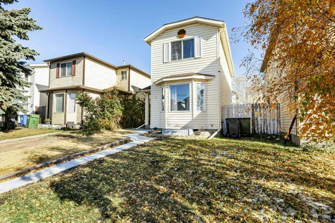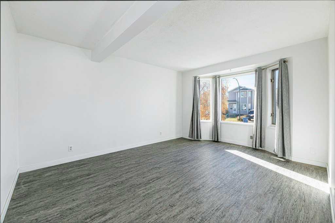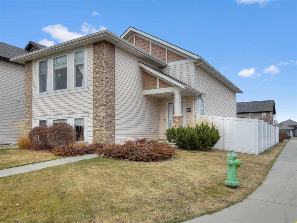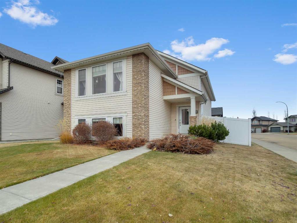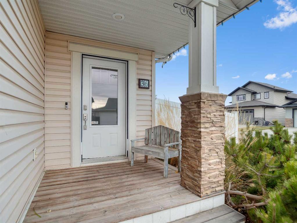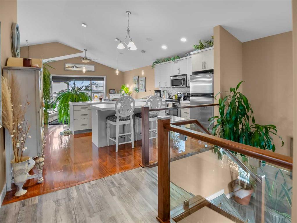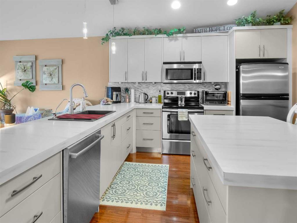49 Kingston Drive
Red Deer T4P3P9
MLS® Number: A2268896
$ 409,900
5
BEDROOMS
3 + 0
BATHROOMS
1,287
SQUARE FEET
1997
YEAR BUILT
WELCOME to this fully finished home offering a spacious country kitchen with a bright south exposure, built-in convection oven, countertop stove, microwave/hood fan combo, and plenty of oak cabinetry—including a roll-out pot and pan drawer and a convenient pantry. The dinette opens to a covered Duradeck with low-maintenance aluminum railing, perfect for year-round enjoyment. The main bathroom features a relaxing jetted tub, while the oversized primary bedroom includes a walk-in closet and 3-piece ensuite, and there are 2 additional bedrooms on the main level. The professionally finished lower level offers backyard access with the walk-out basement, a family room with floating hardwood floors & a wood burning stove, an office area, and an additional bedroom with Berber carpet. Outside, the yard is fully landscaped with perennials and shrubs, the shed is included, and chain-link fencing with a 24’ gate. The heated, drywalled garage completes this ideal family package. This home is close to schools and amenities!
| COMMUNITY | Kentwood East |
| PROPERTY TYPE | Detached |
| BUILDING TYPE | House |
| STYLE | Bungalow |
| YEAR BUILT | 1997 |
| SQUARE FOOTAGE | 1,287 |
| BEDROOMS | 5 |
| BATHROOMS | 3.00 |
| BASEMENT | Full |
| AMENITIES | |
| APPLIANCES | Built-In Oven, Built-In Range, Dishwasher, Electric Stove, Microwave Hood Fan, Refrigerator, Washer/Dryer, Window Coverings |
| COOLING | None |
| FIREPLACE | Family Room, Gas, Living Room, Wood Burning Stove |
| FLOORING | Carpet, Hardwood, Linoleum |
| HEATING | Forced Air |
| LAUNDRY | In Basement |
| LOT FEATURES | Back Lane, Back Yard, Few Trees, Front Yard, Landscaped |
| PARKING | Double Garage Attached |
| RESTRICTIONS | None Known |
| ROOF | Asphalt Shingle |
| TITLE | Fee Simple |
| BROKER | Realty Experts Group Ltd |
| ROOMS | DIMENSIONS (m) | LEVEL |
|---|---|---|
| Furnace/Utility Room | 10`0" x 6`3" | Basement |
| Bedroom | 12`10" x 11`11" | Basement |
| 3pc Bathroom | Basement | |
| Bedroom | 12`11" x 10`6" | Basement |
| Laundry | 5`7" x 4`11" | Basement |
| Family Room | 19`1" x 12`11" | Basement |
| Flex Space | 13`2" x 11`9" | Basement |
| Entrance | 6`11" x 5`1" | Main |
| Living Room | 15`5" x 12`3" | Main |
| Dining Room | 10`10" x 10`3" | Main |
| Kitchen | 13`2" x 7`7" | Main |
| Bedroom | 10`4" x 9`3" | Main |
| Bedroom | 10`4" x 9`3" | Main |
| 4pc Bathroom | Main | |
| Bedroom - Primary | 14`9" x 12`0" | Main |
| 3pc Ensuite bath | Main |

