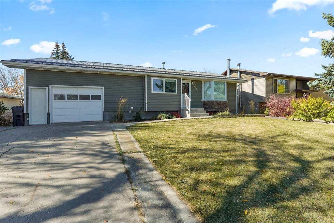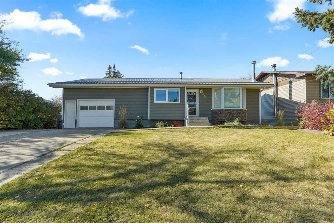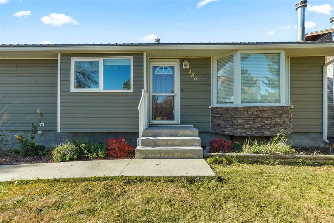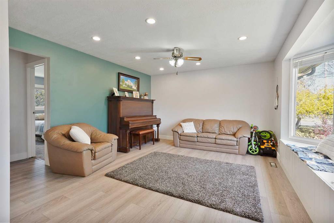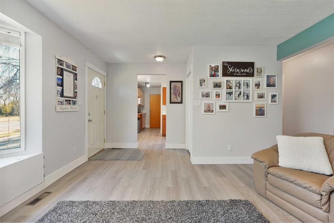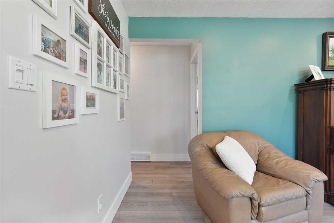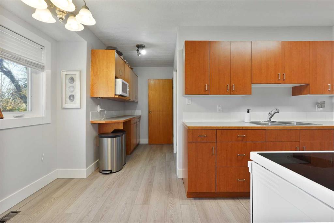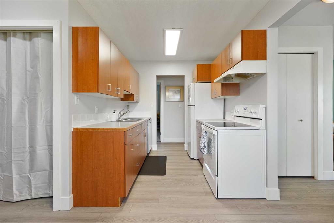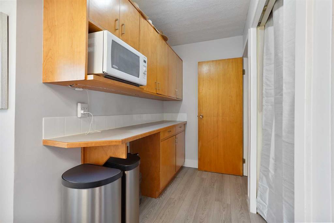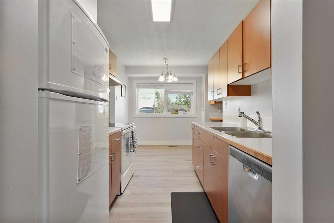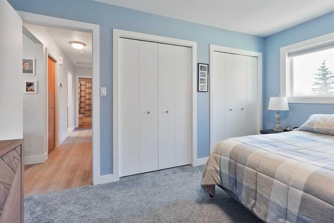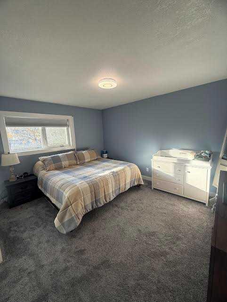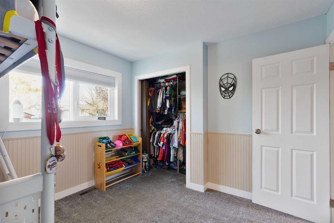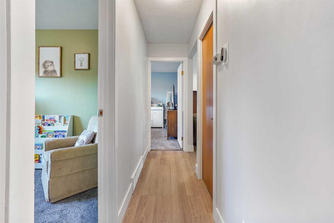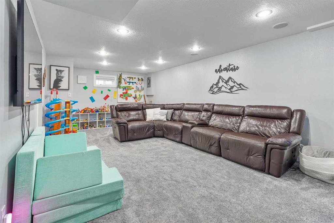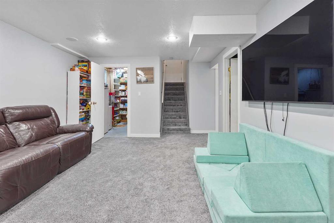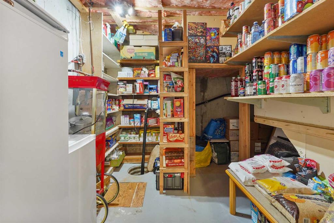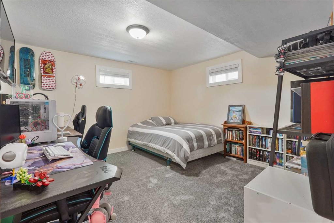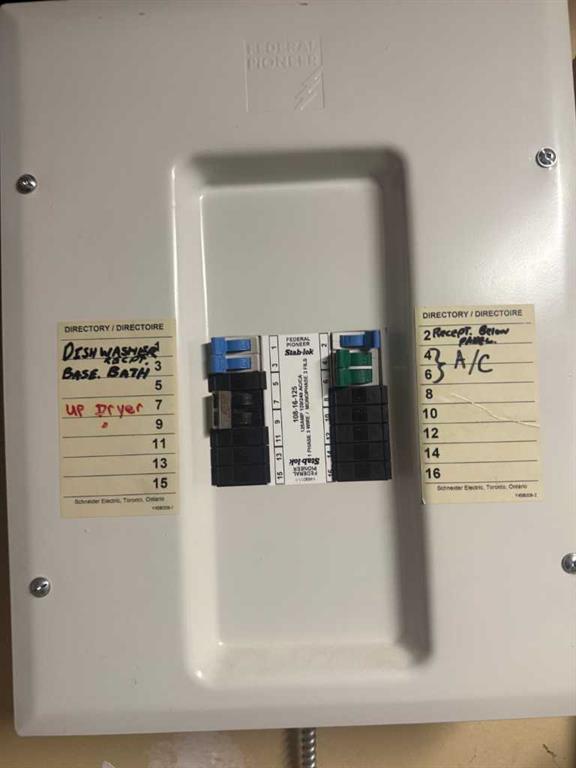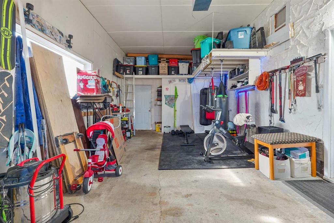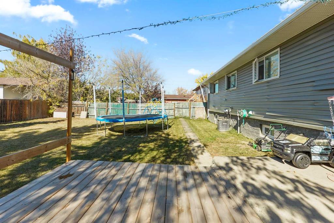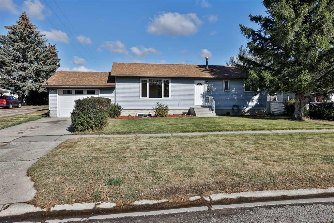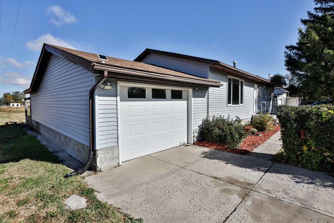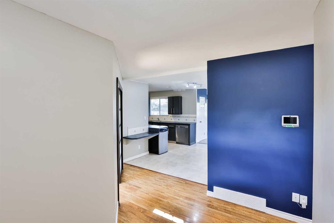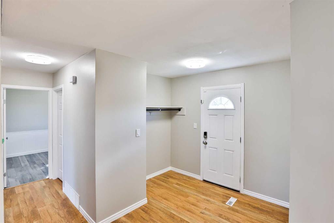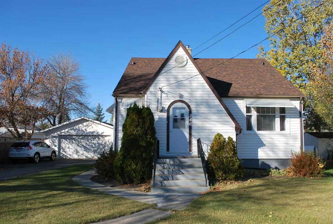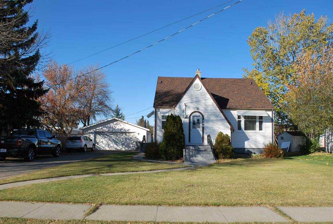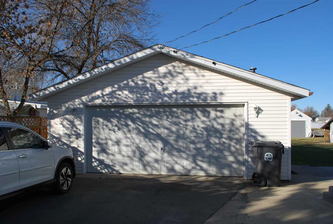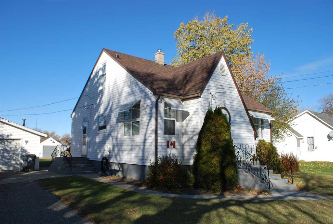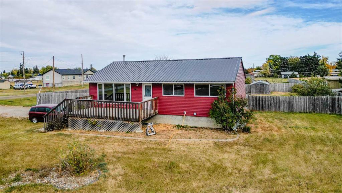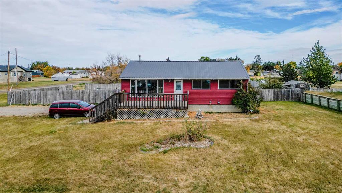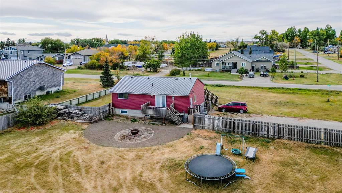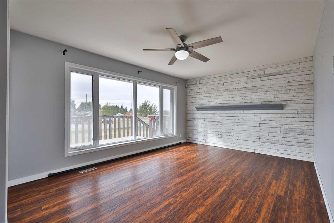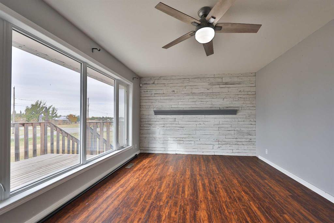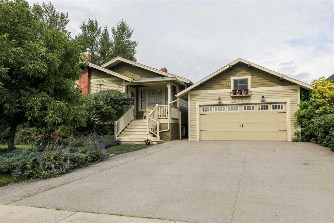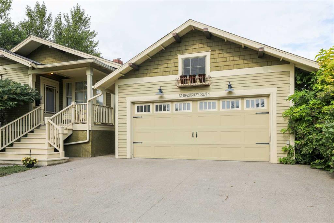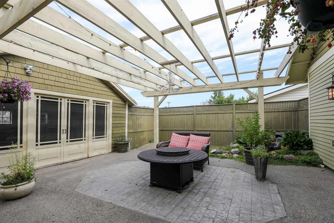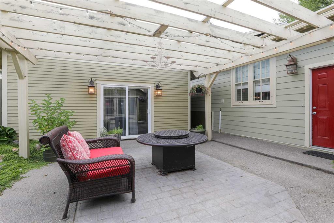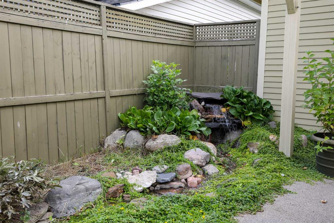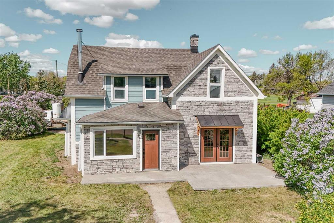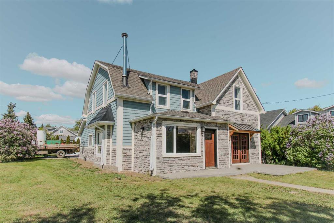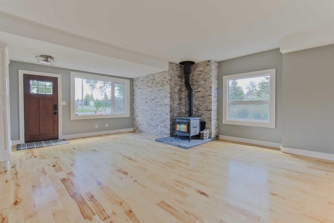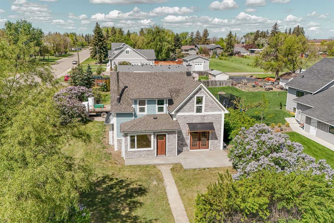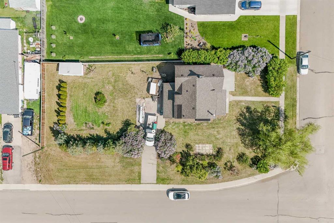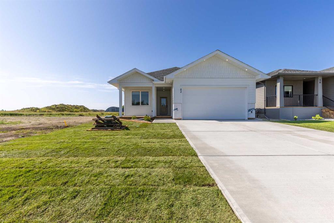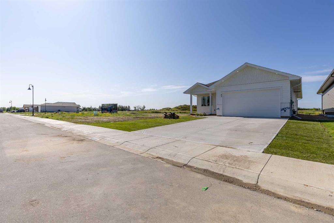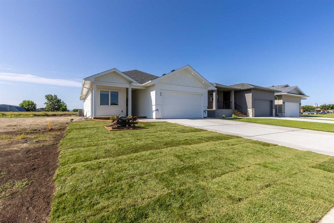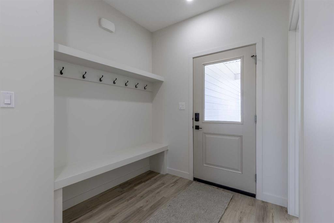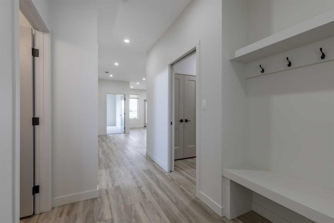486N 100E E
Raymond T0K 2S0
MLS® Number: A2263960
$ 399,900
4
BEDROOMS
2 + 0
BATHROOMS
1,090
SQUARE FEET
1975
YEAR BUILT
Welcome to the charming community of Raymond Alberta, only 20 minutes from Lethbridge and all its conveniences. If you are looking for a fantastic family home that is ready to be moved into, lived in and loved, look no further. New Flooring throughout, New paint and a new high end Tin Roof are the most recent upgrades. With 3 bedrooms upstairs, this beautifully kept home is ready for your amazing small family or a work at home relaxation station. The Super Single garage is oversized and extra tall with storage space galore. The family friendly back yard is perfect for those warm summer evenings and incredible west facing sunsets. Come with your favorite agent today.
| COMMUNITY | |
| PROPERTY TYPE | Detached |
| BUILDING TYPE | House |
| STYLE | Bi-Level |
| YEAR BUILT | 1975 |
| SQUARE FOOTAGE | 1,090 |
| BEDROOMS | 4 |
| BATHROOMS | 2.00 |
| BASEMENT | Full |
| AMENITIES | |
| APPLIANCES | Dishwasher, Dryer, Garage Control(s), Gas Water Heater, Range, Range Hood, Refrigerator, Washer, Window Coverings |
| COOLING | None |
| FIREPLACE | N/A |
| FLOORING | Carpet, Vinyl Plank |
| HEATING | Central, Natural Gas |
| LAUNDRY | In Basement, Laundry Room |
| LOT FEATURES | Back Yard, Few Trees, Front Yard, Private, Rectangular Lot, Street Lighting, Underground Sprinklers |
| PARKING | Garage Door Opener, Garage Faces Front, Insulated, Off Street, Paved, Secured, Single Garage Attached |
| RESTRICTIONS | None Known |
| ROOF | Metal |
| TITLE | Fee Simple |
| BROKER | Onyx Realty Ltd. |
| ROOMS | DIMENSIONS (m) | LEVEL |
|---|---|---|
| Family Room | 25`5" x 0`8" | Basement |
| Bedroom | 12`10" x 12`1" | Basement |
| 3pc Bathroom | 5`0" x 7`8" | Basement |
| Laundry | 9`5" x 10`10" | Basement |
| Furnace/Utility Room | 12`10" x 10`2" | Basement |
| Storage | 7`7" x 9`11" | Basement |
| Living Room | 13`3" x 15`1" | Main |
| Kitchen | 14`10" x 15`9" | Main |
| 4pc Bathroom | 5`0" x 7`7" | Main |
| Bedroom - Primary | 13`9" x 11`2" | Main |
| Bedroom | 10`4" x 8`0" | Main |
| Bedroom | 10`4" x 11`1" | Main |

