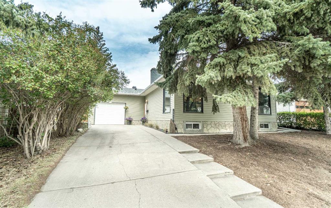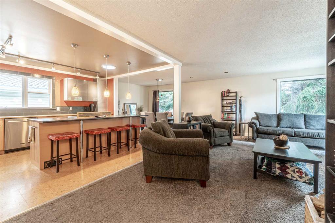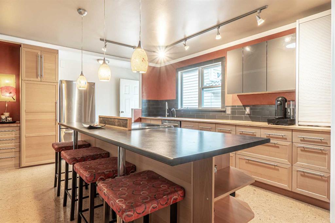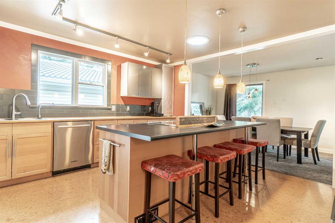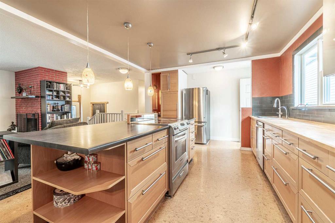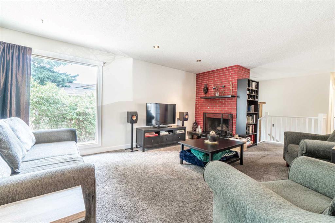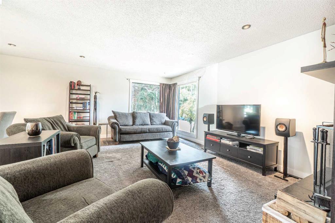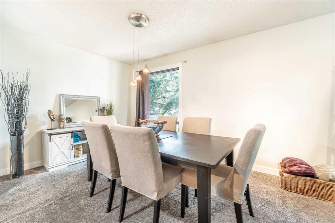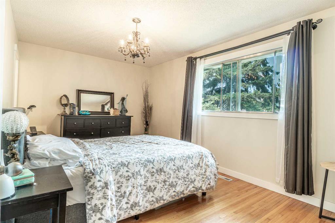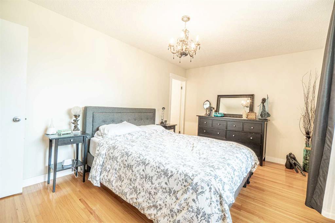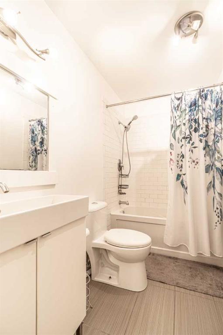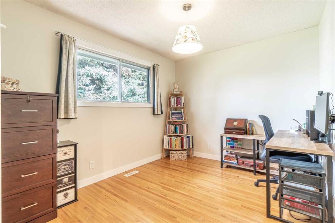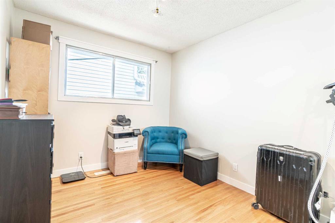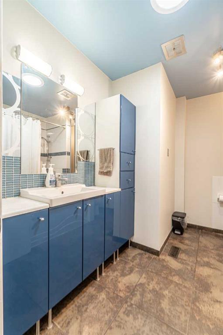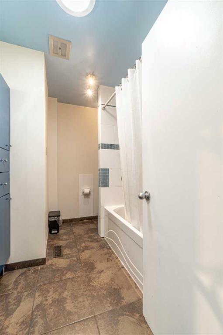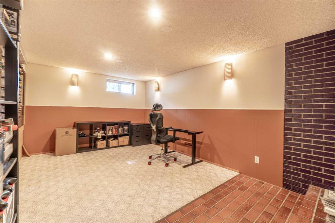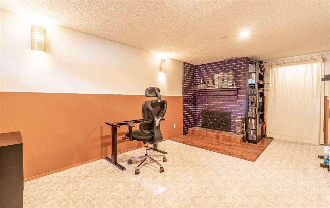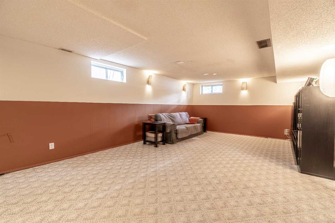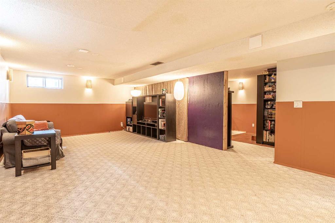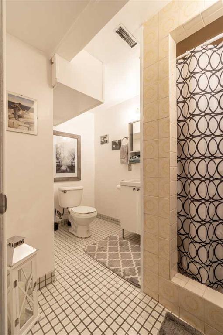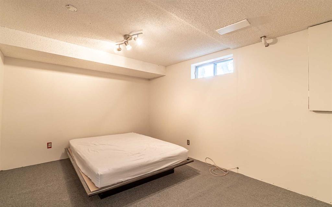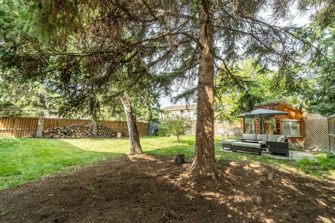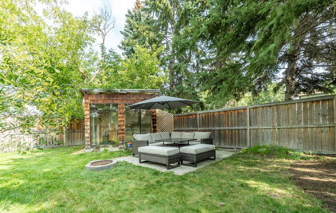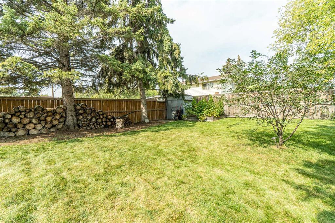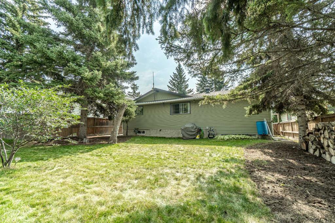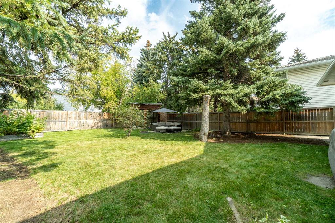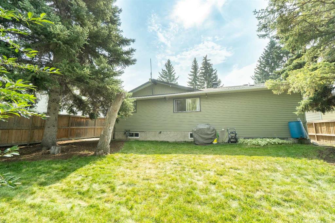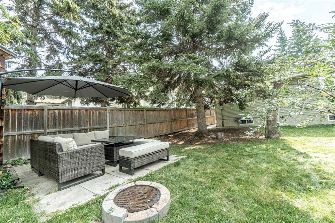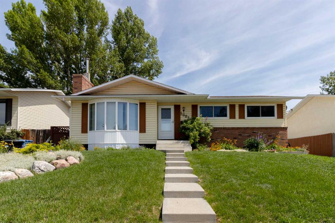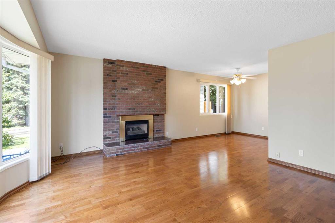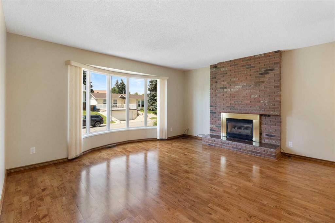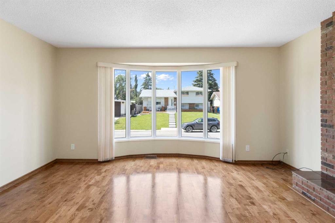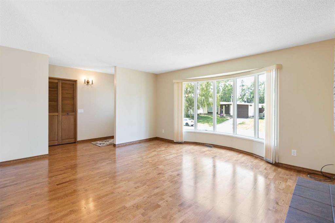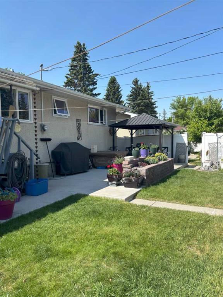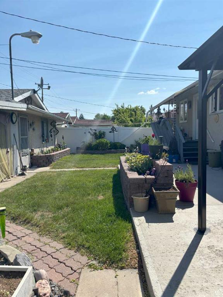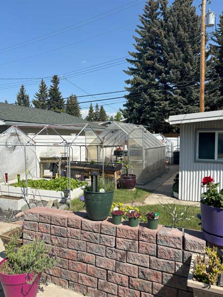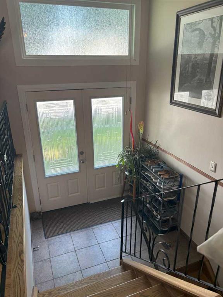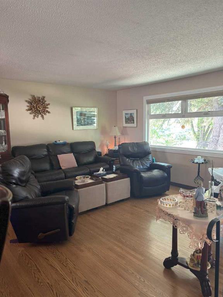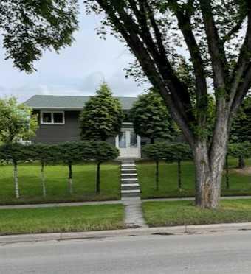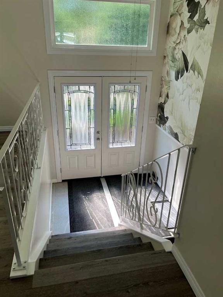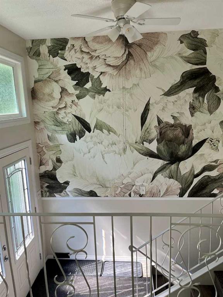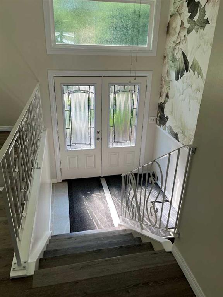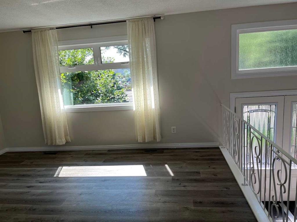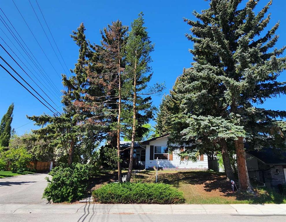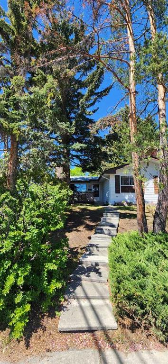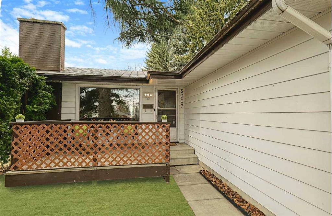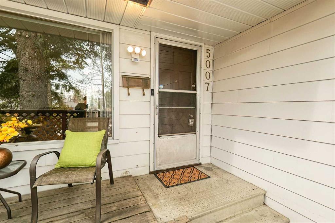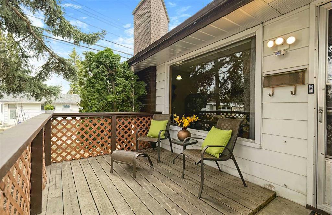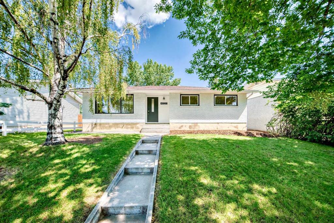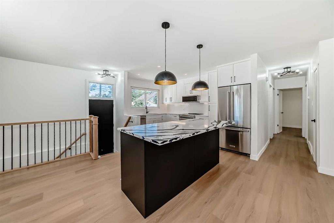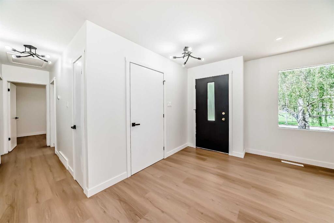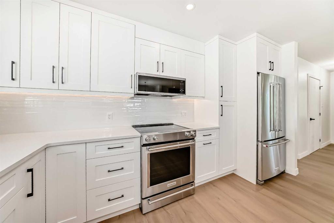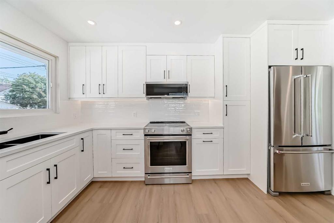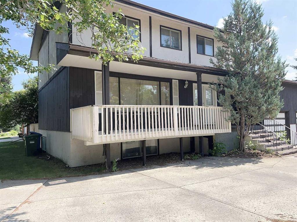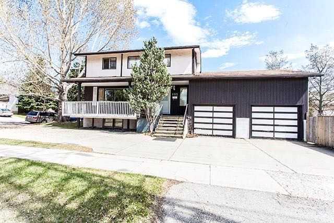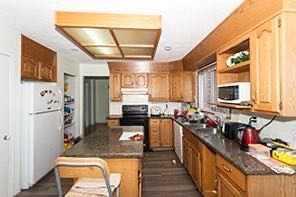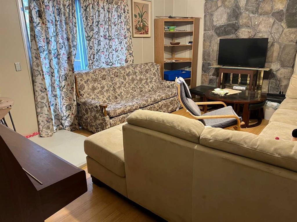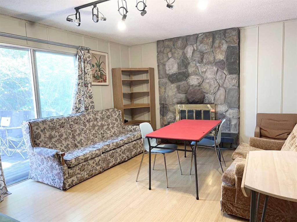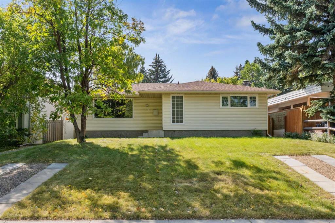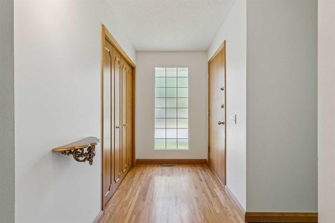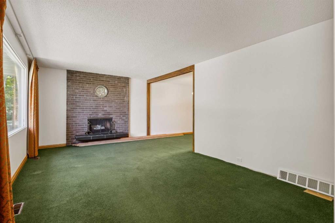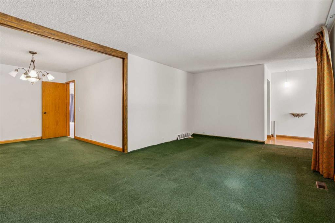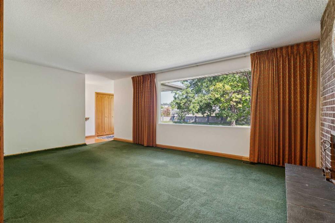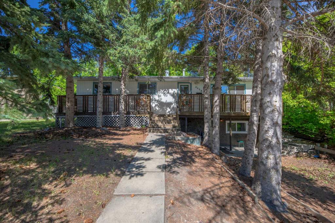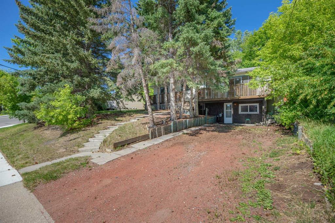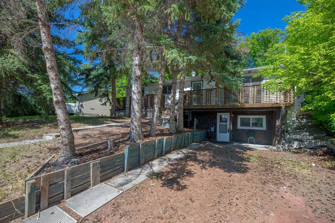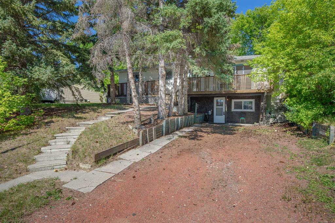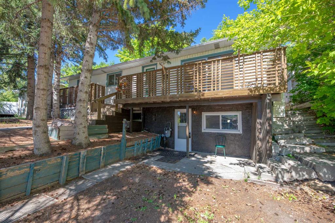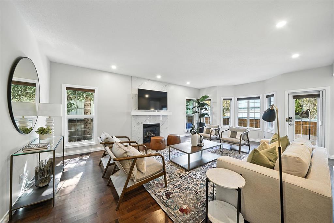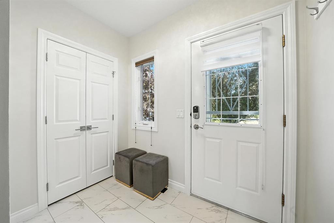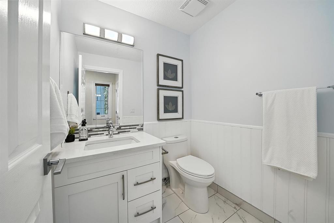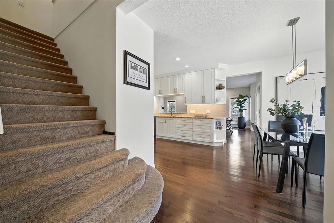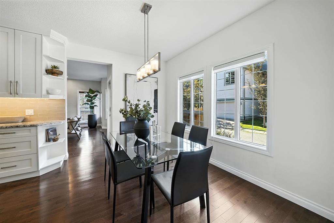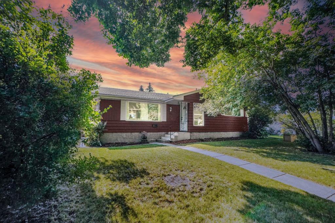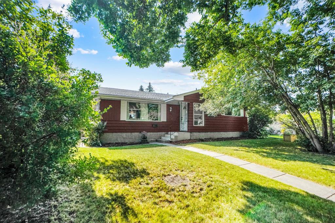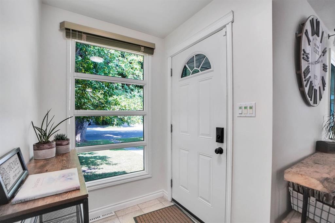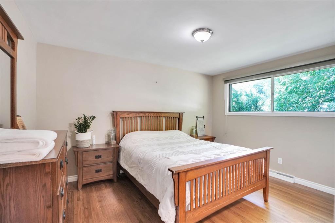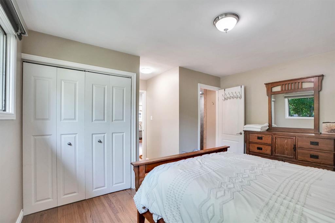4812 Valiant Drive NW
Calgary T2Y 3B4
MLS® Number: A2254861
$ 769,900
4
BEDROOMS
3 + 0
BATHROOMS
1,357
SQUARE FEET
1973
YEAR BUILT
** Please click on "Videos" for 3D tour ** Fantastic bungalow on a whisper quiet street in very desirable Varsity! Amazing features include: 3+1 bedrooms (potential for a 4th), 3 full bathrooms, large yard with mature trees, over 2700 sq ft of developed space, oversized single garage and huge driveway, primary 4-piece en suite bathroom, patio & fire pit, wood burning fireplace (inspected & certified 2023), rough-in for bar in basement, lots of storage, newer HE furnace (2022), newer roof (2021), newer fridge & washer/dryer and much more! Location is a 10 out of 10 - very large/private yard, close to all major routes, walk to the bus stop & the LRT station and minutes to Market Mall/Children's Hospital/University of Calgary! Clean, vacant and ready for new owners!
| COMMUNITY | Varsity |
| PROPERTY TYPE | Detached |
| BUILDING TYPE | House |
| STYLE | Bungalow |
| YEAR BUILT | 1973 |
| SQUARE FOOTAGE | 1,357 |
| BEDROOMS | 4 |
| BATHROOMS | 3.00 |
| BASEMENT | Finished, Full |
| AMENITIES | |
| APPLIANCES | Dishwasher, Dryer, Refrigerator, Stove(s), Washer |
| COOLING | None |
| FIREPLACE | Wood Burning |
| FLOORING | Carpet, Cork, Hardwood |
| HEATING | Forced Air, Natural Gas |
| LAUNDRY | Laundry Room, Lower Level |
| LOT FEATURES | Cul-De-Sac, Landscaped, Lawn, Level, Many Trees, Private, Rectangular Lot |
| PARKING | Driveway, Garage Door Opener, Oversized, Single Garage Attached |
| RESTRICTIONS | None Known |
| ROOF | Asphalt Shingle |
| TITLE | Fee Simple |
| BROKER | RE/MAX Landan Real Estate |
| ROOMS | DIMENSIONS (m) | LEVEL |
|---|---|---|
| Game Room | 25`9" x 13`10" | Basement |
| Bedroom | 13`10" x 10`2" | Basement |
| Den | 15`11" x 10`6" | Basement |
| Storage | 6`4" x 4`0" | Basement |
| Laundry | 16`0" x 13`3" | Basement |
| 3pc Bathroom | 9`0" x 4`8" | Basement |
| Living Room | 16`11" x 13`9" | Main |
| Kitchen | 13`0" x 12`0" | Main |
| Dining Room | 12`6" x 9`6" | Main |
| Bedroom - Primary | 15`3" x 10`3" | Main |
| 4pc Ensuite bath | 9`3" x 4`11" | Main |
| Bedroom | 11`3" x 9`3" | Main |
| Bedroom | 9`9" x 8`11" | Main |
| 4pc Bathroom | 9`7" x 7`7" | Main |

