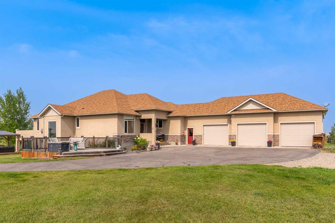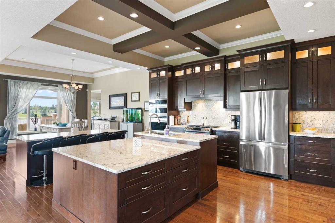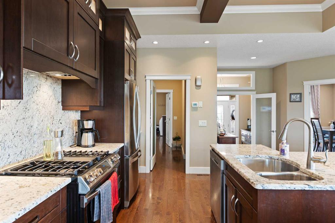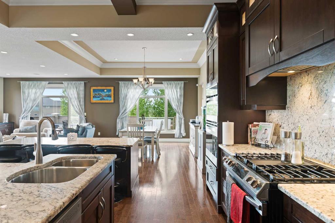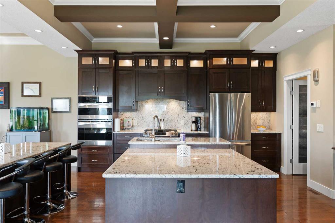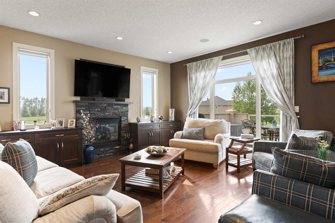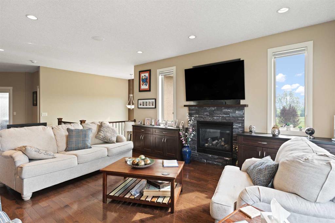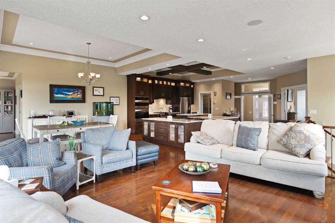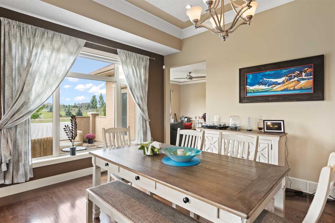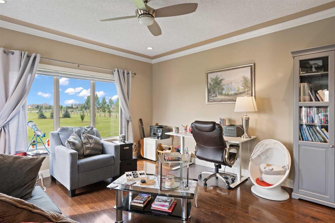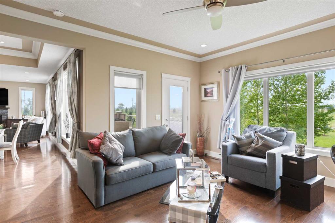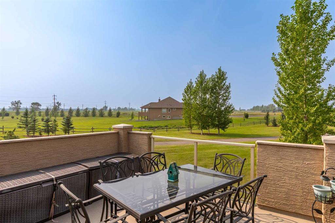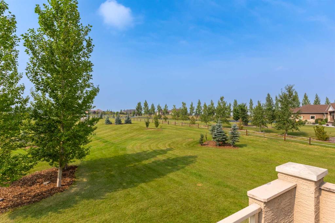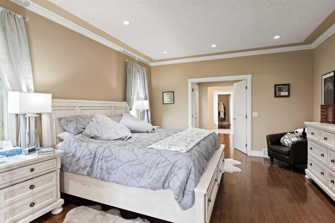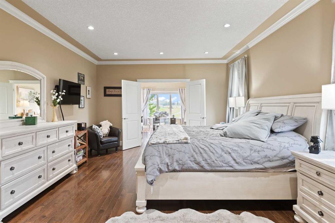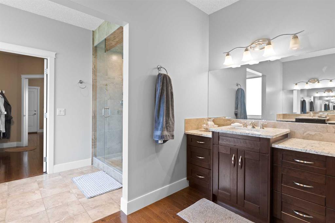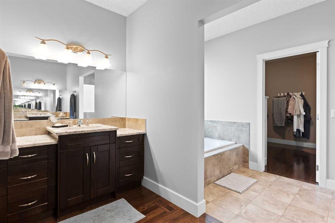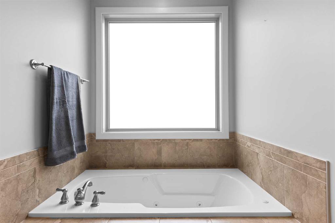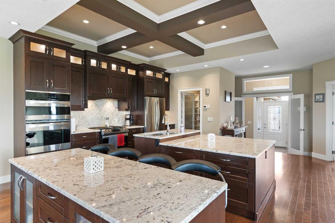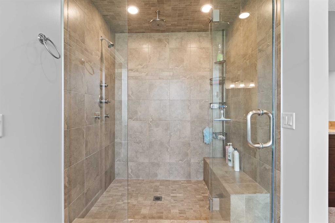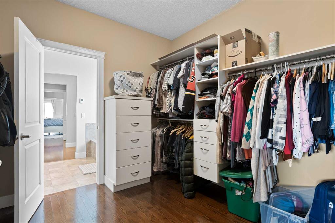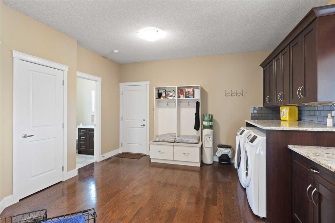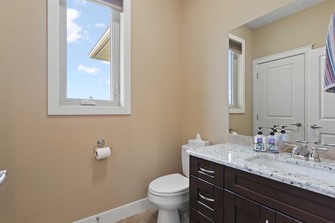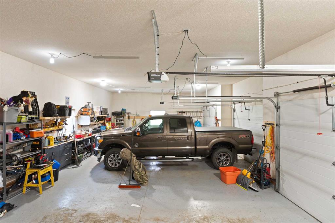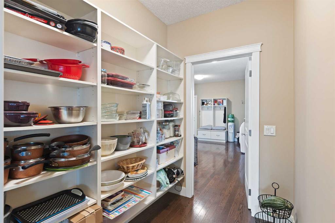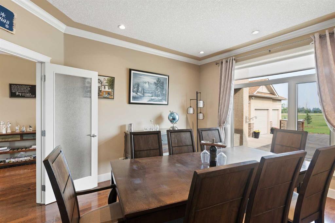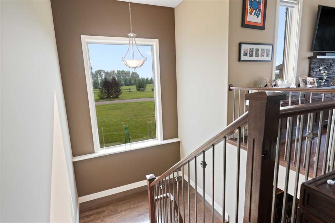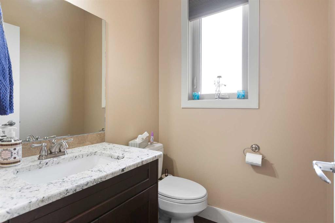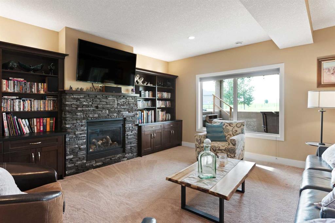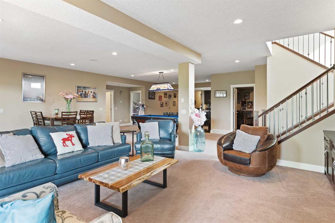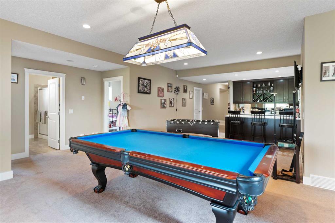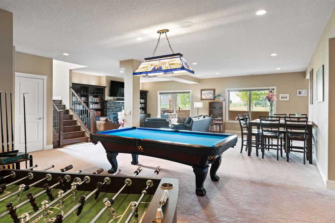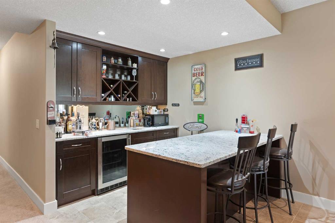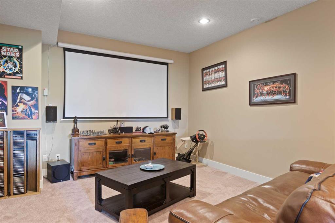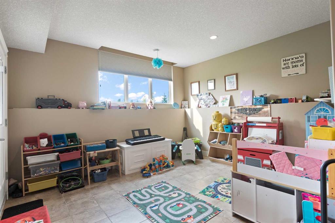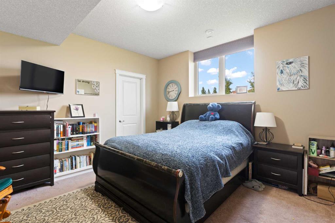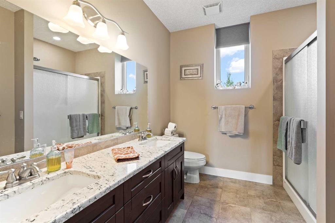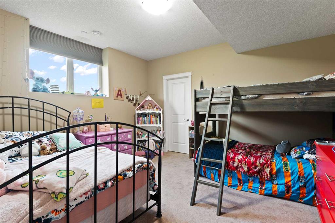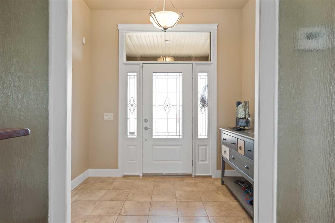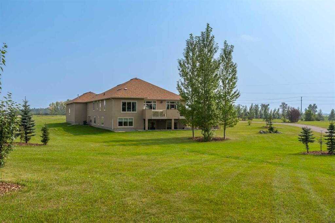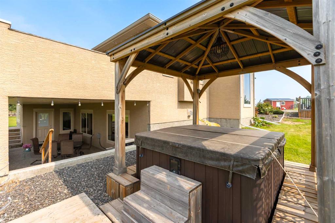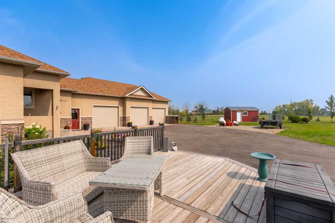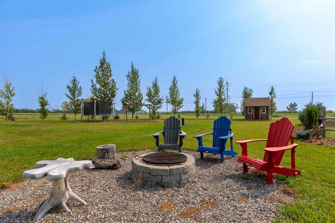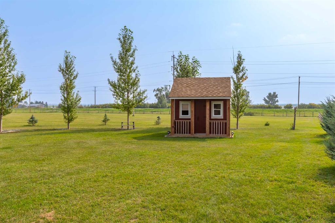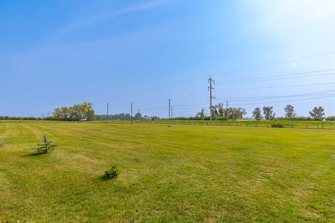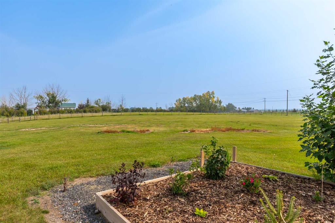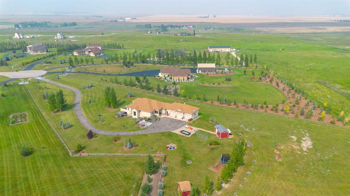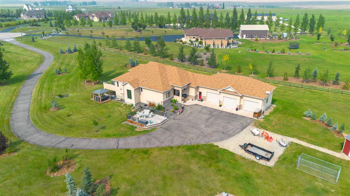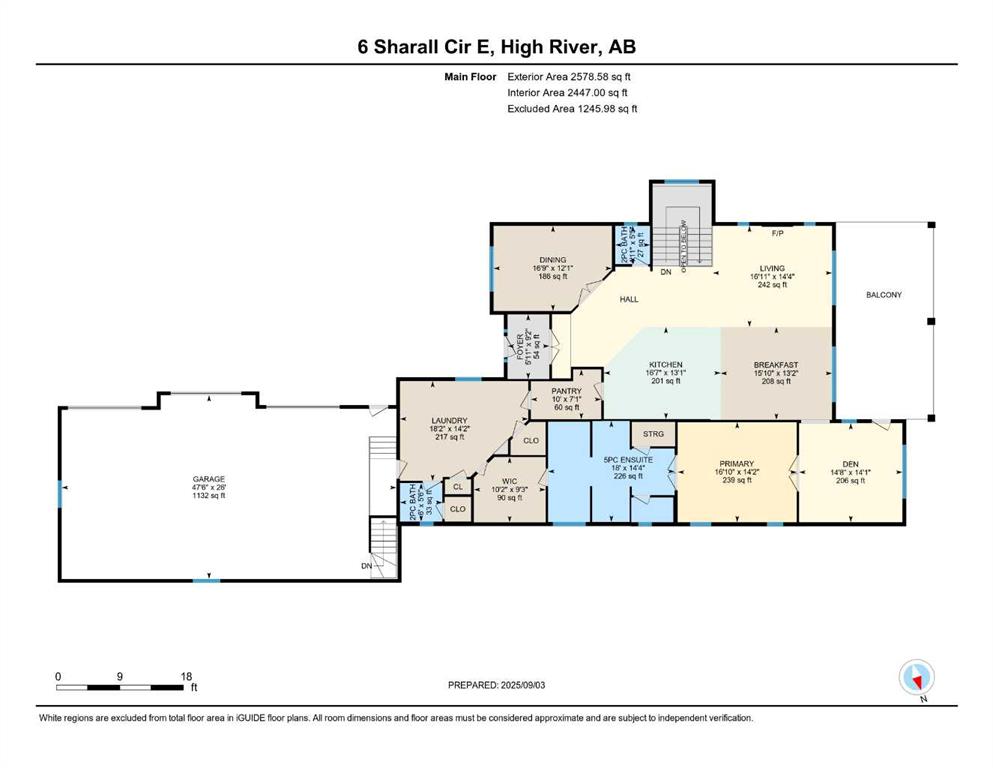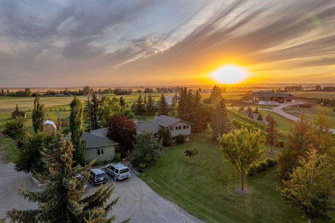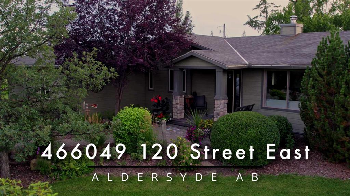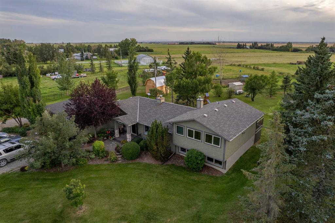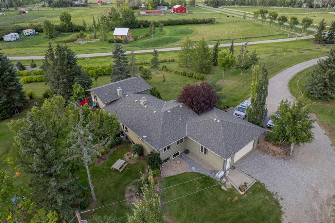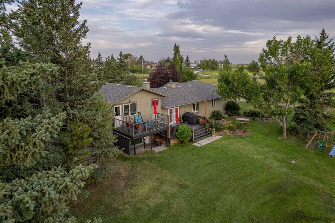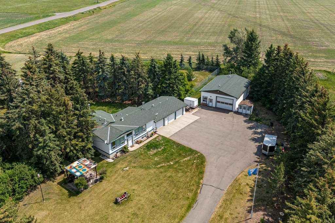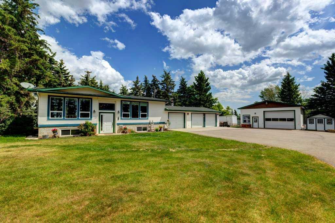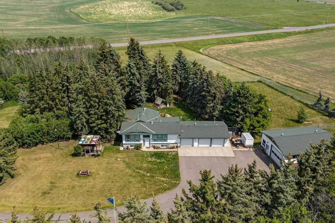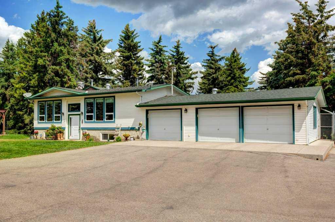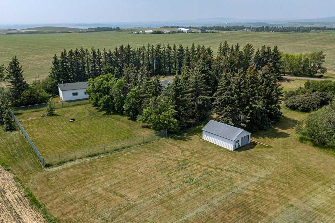48079 Sharall Circle E
Rural Foothills County T1V 1P6
MLS® Number: A2251078
$ 1,250,000
3
BEDROOMS
2 + 2
BATHROOMS
2,579
SQUARE FEET
2014
YEAR BUILT
This 2,578 sq. ft. fully developed bungalow is situated on a gorgeous 4.45-acre setting and is only minutes from both High River and Okotoks, with easy paved access to Hwy 2. The main floor is expansive and open, with high ceilings, large windows that showcase the incredible views, and real hardwood flooring throughout. This level features a formal dining room, a living room with a gas fireplace framed by built-in cabinets on both sides, and a beautiful chef’s kitchen with granite counters, an island, breakfast bar, and high-end appliances. The primary suite is spacious and includes a large walk-in closet and a 5-piece ensuite with electric in-floor heat, separate his-and-hers vanities, a custom full-tile walk-in shower, and a jacuzzi soaker tub. The attached den offers many options, from a home office to a private living room, and has access to the west-facing deck with incredible mountain views, providing peace and tranquility. Also on this level is an excellent-sized laundry room that connects to the kitchen through the large walk-through pantry, there is also a convenient 2-piece bathroom located at the entrance to the triple heated garage, which is large enough to fit full-sized trucks. The fully developed walk-out basement features in-floor heat, a massive 34’ x 31’ rec room with a gas fireplace, two additional bedrooms, a 4-piece bathroom, a spacious bar with an island, and a theatre room —perfect for entertaining. The bonus room could be used for many purposes and has direct access to the covered patio. High-end executive finishes are evident throughout this home. Extras include central A/C, a high-efficiency hot water system and furnace, in-floor heat, a 200-amp panel, a hot tub, and a separate entrance to the basement through the garage. The drilled well offers plenty of good quality water that was last tested at 12 gpm. The property is fully fenced with pole fencing and beautifully landscaped with mature trees and gardens, offering unmatched views from both the east- and west-facing outdoor spaces. This original-owner home truly has everything you could want and more. Please click the multimedia link to see the interactive 3D tour, floor plans, and photo gallery.
| COMMUNITY | |
| PROPERTY TYPE | Detached |
| BUILDING TYPE | House |
| STYLE | Acreage with Residence, Bungalow |
| YEAR BUILT | 2014 |
| SQUARE FOOTAGE | 2,579 |
| BEDROOMS | 3 |
| BATHROOMS | 4.00 |
| BASEMENT | Finished, Full, Walk-Out To Grade |
| AMENITIES | |
| APPLIANCES | Bar Fridge, Dishwasher, Garage Control(s), Gas Stove, Microwave, Range Hood, Refrigerator, Washer/Dryer, Window Coverings |
| COOLING | Central Air |
| FIREPLACE | Gas |
| FLOORING | Carpet, Hardwood, Tile |
| HEATING | In Floor, Forced Air |
| LAUNDRY | Laundry Room, Main Level |
| LOT FEATURES | Cul-De-Sac, Front Yard, Garden, Landscaped, Lawn, Level, Low Maintenance Landscape, No Neighbours Behind, Views |
| PARKING | Driveway, Garage Door Opener, Garage Faces Rear, Heated Garage, Insulated, Oversized, RV Access/Parking, Triple Garage Attached |
| RESTRICTIONS | None Known |
| ROOF | Asphalt Shingle |
| TITLE | Fee Simple |
| BROKER | RE/MAX Southern Realty |
| ROOMS | DIMENSIONS (m) | LEVEL |
|---|---|---|
| 4pc Bathroom | 9`3" x 9`0" | Basement |
| Bedroom | 13`7" x 13`0" | Basement |
| Bedroom | 13`7" x 12`0" | Basement |
| Bonus Room | 15`11" x 13`10" | Basement |
| Game Room | 34`9" x 31`2" | Basement |
| Storage | 6`6" x 5`0" | Basement |
| Media Room | 21`7" x 13`2" | Basement |
| Furnace/Utility Room | 13`7" x 8`10" | Basement |
| 2pc Bathroom | 6`0" x 5`6" | Main |
| 2pc Bathroom | 5`5" x 4`11" | Main |
| 5pc Ensuite bath | 18`0" x 14`4" | Main |
| Breakfast Nook | 15`10" x 13`2" | Main |
| Den | 14`8" x 14`1" | Main |
| Dining Room | 16`9" x 12`1" | Main |
| Foyer | 9`2" x 5`11" | Main |
| Kitchen | 16`7" x 13`1" | Main |
| Laundry | 18`2" x 14`2" | Main |
| Living Room | 16`11" x 14`4" | Main |
| Pantry | 10`0" x 7`1" | Main |
| Bedroom - Primary | 16`10" x 14`2" | Main |
| Walk-In Closet | 10`2" x 9`3" | Main |

