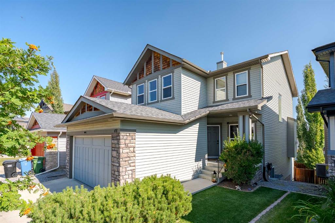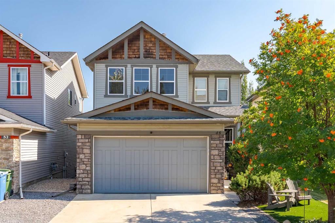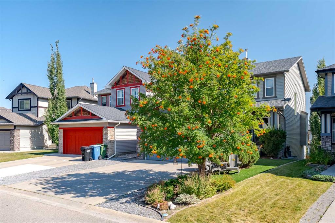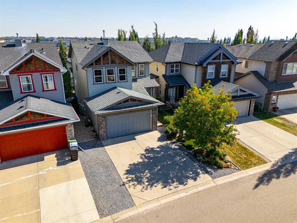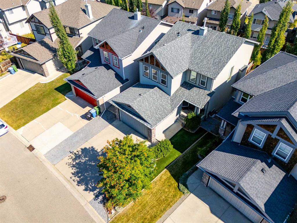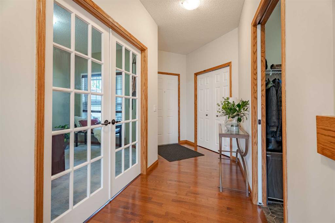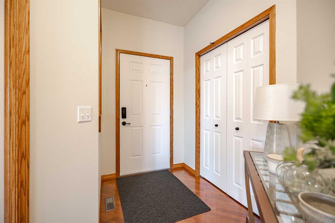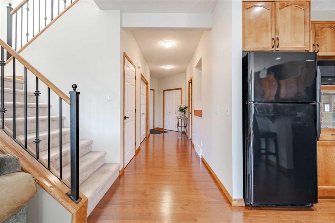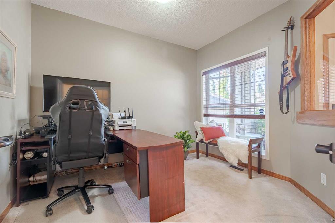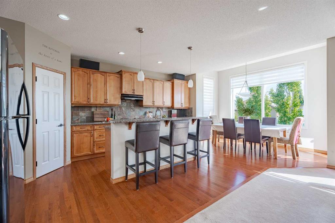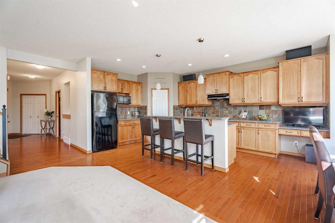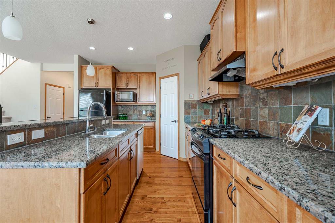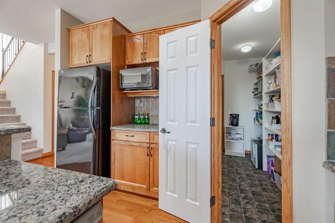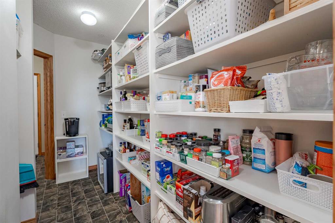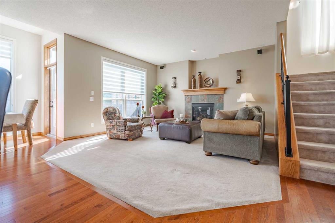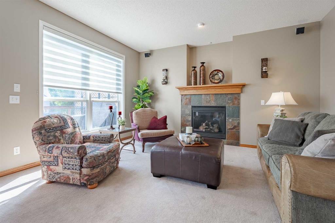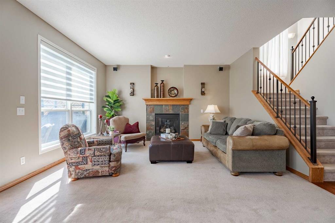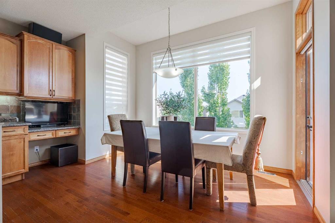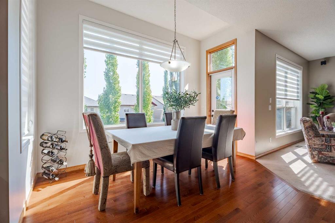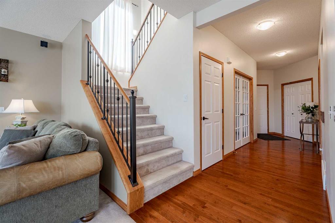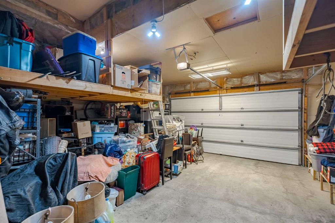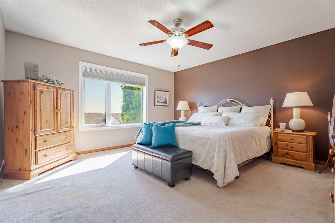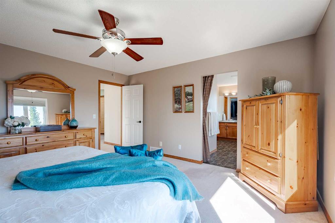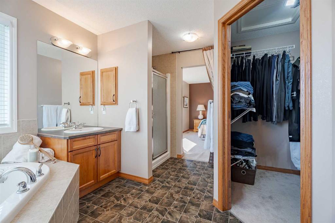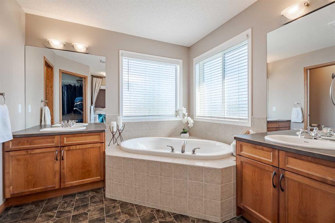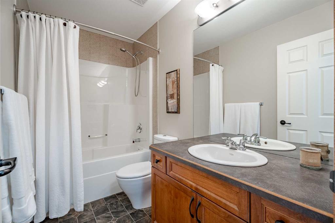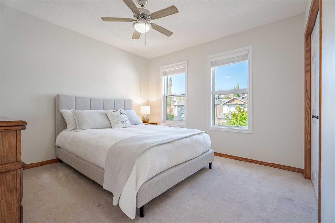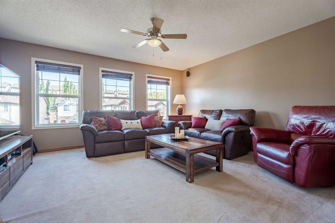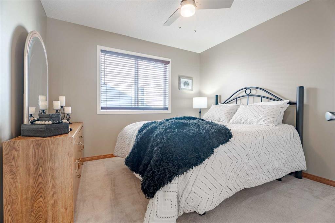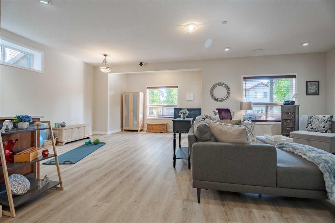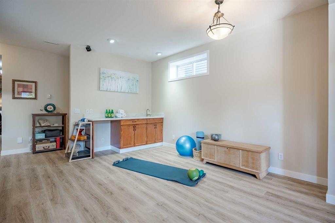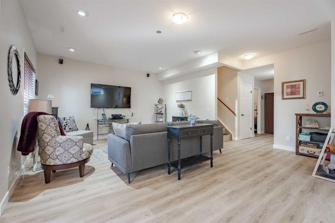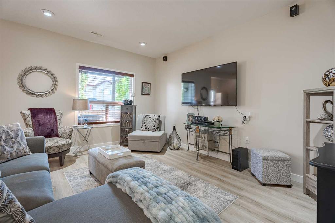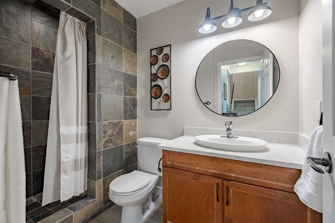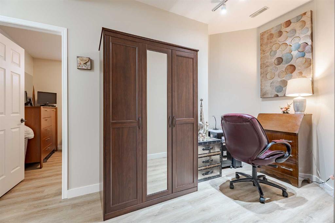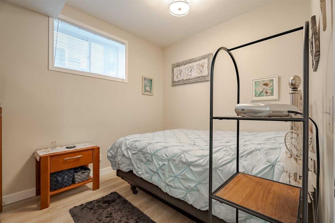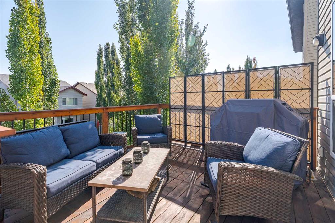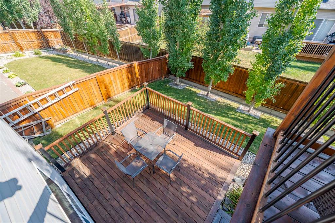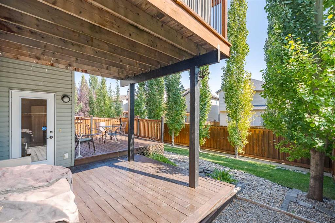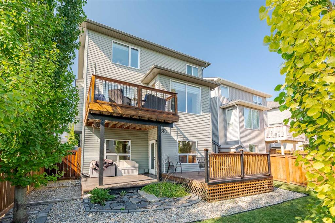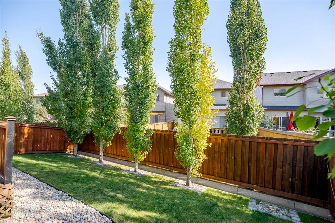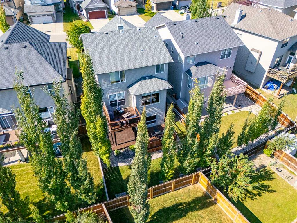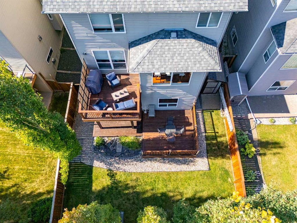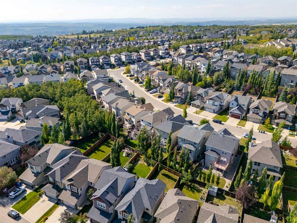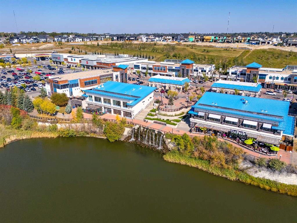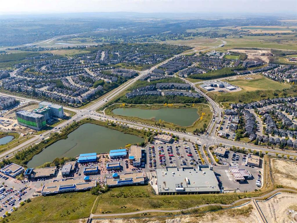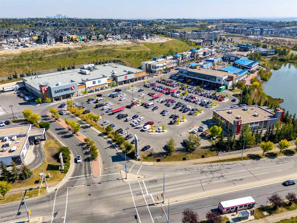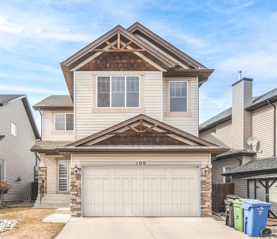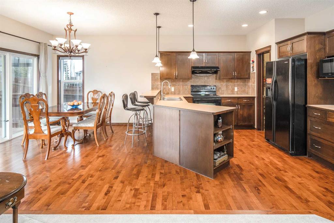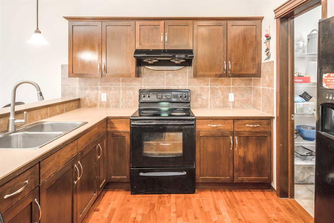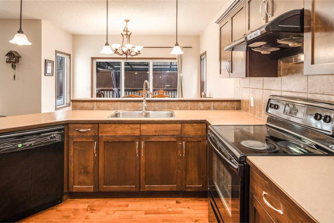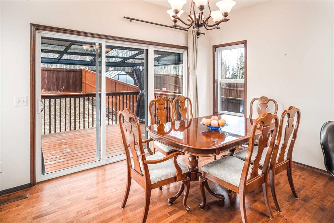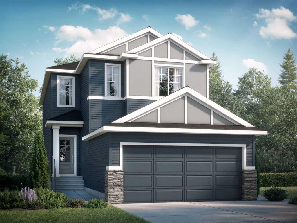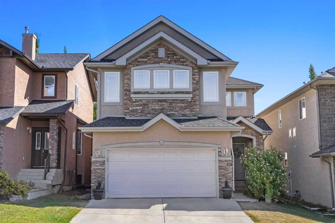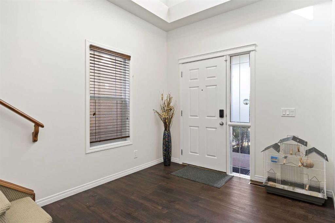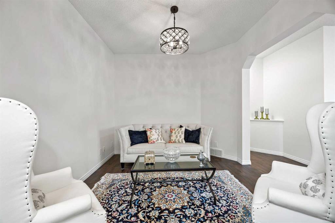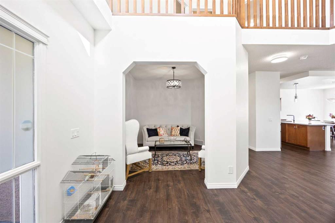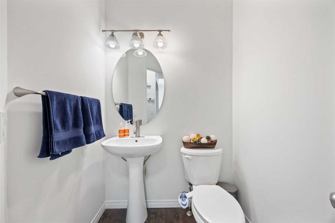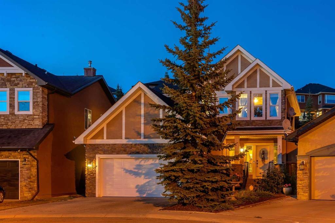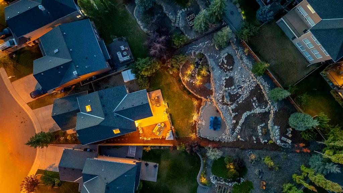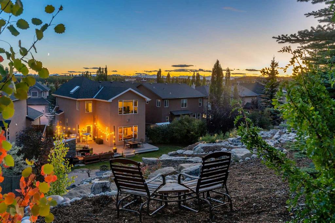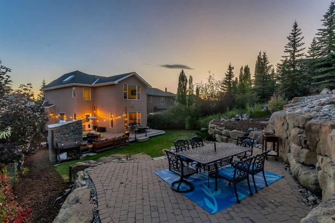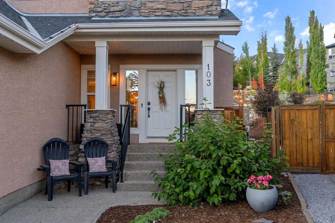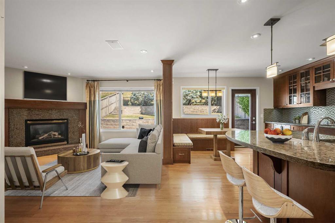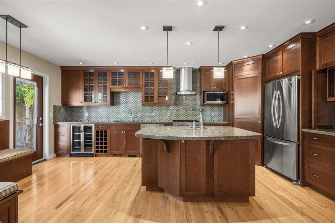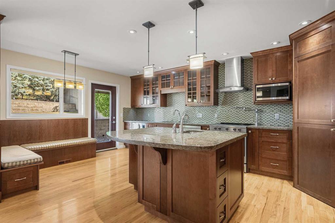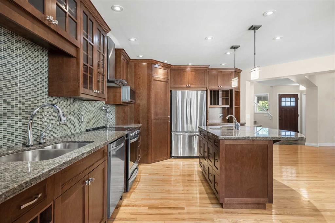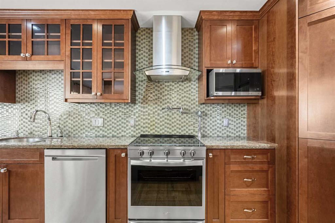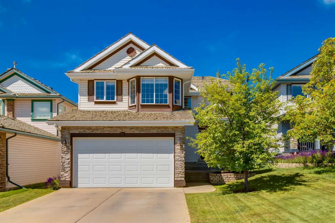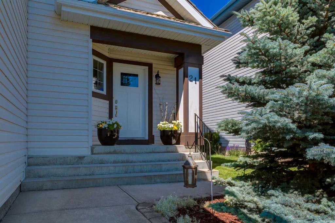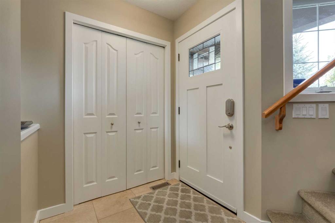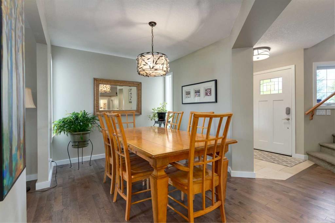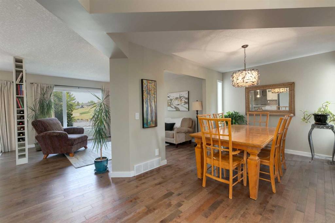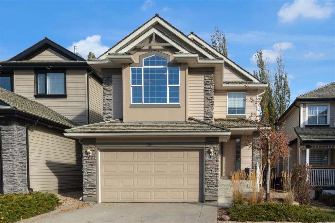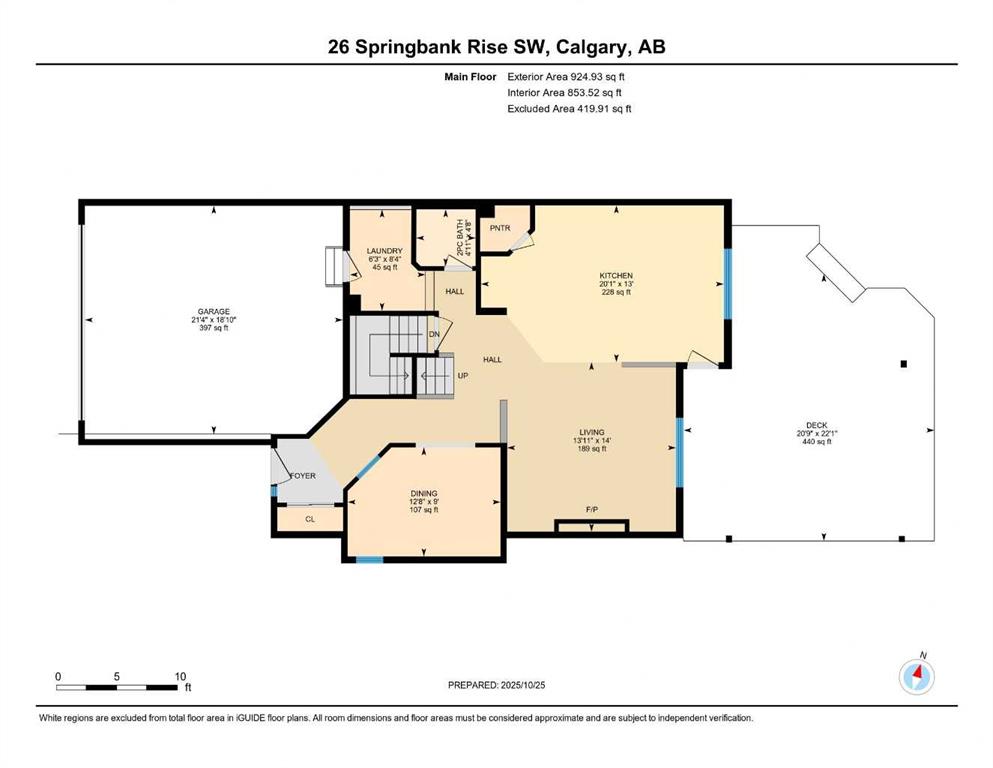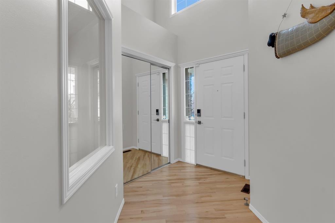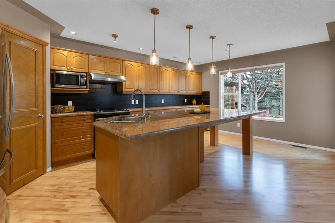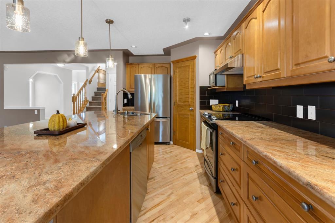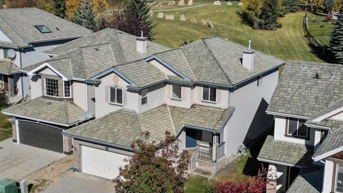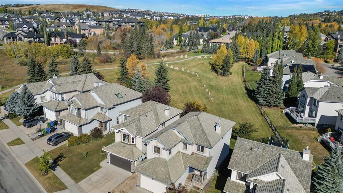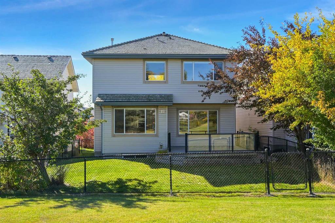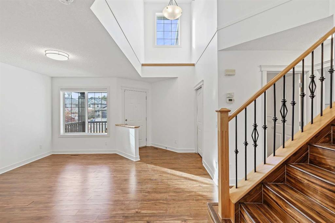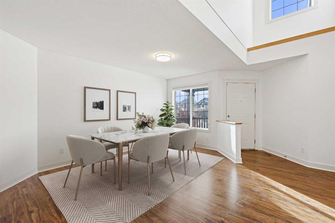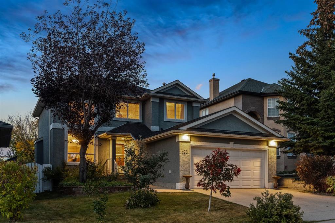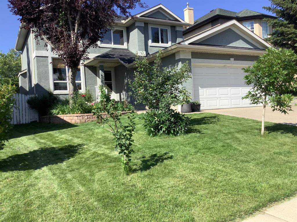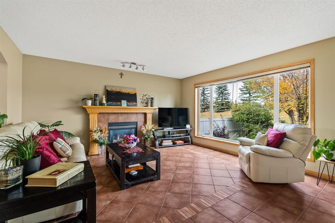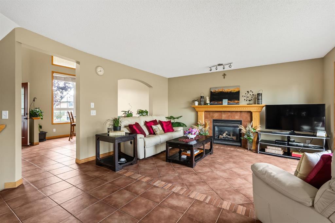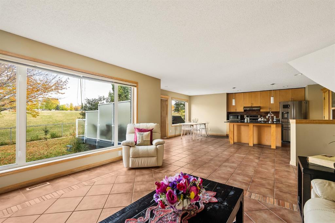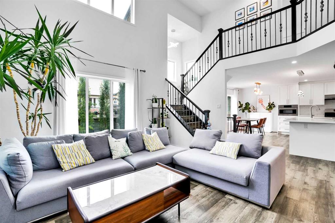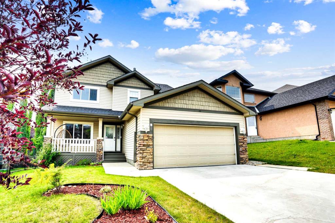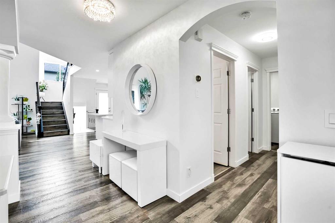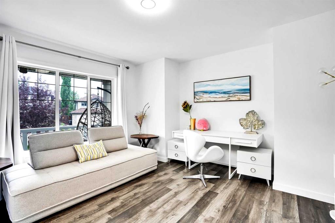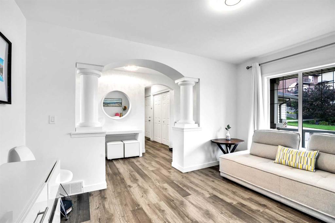48 ST Moritz Terrace SW
Calgary T3H 5Y2
MLS® Number: A2258405
$ 949,900
4
BEDROOMS
3 + 1
BATHROOMS
2,156
SQUARE FEET
2005
YEAR BUILT
Welcome to the Summit of Montreux in Springbank Hill, where pride of ownership shines throughout this beautifully maintained home. With nearly 2,200 sq. ft. above grade plus a fully finished 1,000+ sq. ft. walk-out basement, this property offers the perfect blend of comfort, functionality, and elegance for both family living and entertaining. The main floor is bright and inviting, with 9-ft ceilings and an open-concept design. A chef’s kitchen features rich maple cabinetry, granite countertops, a gas stove, bar seating, and a spacious walk-in pantry. The adjoining dining area flows onto the upper deck, while the family room with its cozy gas fireplace creates the perfect gathering space. A private office/flex room, boot room, laundry, and powder room add everyday convenience. Upstairs, the primary suite is a private retreat with a spa-inspired ensuite, complete with soaker tub, walk-in shower, and double sinks. Two additional bedrooms and a full bath serve the family, while the bonus room—enclosed with French doors—offers the flexibility to serve as a fourth bedroom, home office, or media space. The WALK-OUT basement is bright and welcoming, boasting 9-ft ceilings, large windows, in-floor heating, a large living area with wet bar, a bedroom, full bathroom, and two storage rooms. With minimal upgrades, it has the potential to be converted into a legal suite—ideal for multi-generational living or rental income. For hobbyists and enthusiasts, the OVERSIZED 20x24 garage is a true dream, featuring in-floor heating, soaring ceilings, and two loft storage areas. Additional upgrades include a new high-efficiency furnace (2021) with Nest control, a tankless hot water system, and in-wall wiring for entertainment and speakers. The exterior is just as impressive, with low-maintenance landscaping featuring turf, rock, perennials, and mature trees for privacy. Two large decks provide plenty of outdoor living space, while a rock pathway along the side offers easy access to the basement. The location is unbeatable: just minutes from the LRT, Aspen Landing Shopping, K-12 schools, and three prestigious private schools (Webber Academy, Calgary Academy, Rundle College). Nearby wooded walking trails, quick access to Stoney Trail, and a short drive downtown or west to the Rockies make this home the perfect balance of city convenience and natural beauty. This is more than a house—it’s a versatile and timeless home, designed for both today’s lifestyle and tomorrow’s possibilities. **OPEN HOUSE SCHEDULED FOR SATURDAY SEPT 20TH 1-3PM**
| COMMUNITY | Springbank Hill |
| PROPERTY TYPE | Detached |
| BUILDING TYPE | House |
| STYLE | 2 Storey |
| YEAR BUILT | 2005 |
| SQUARE FOOTAGE | 2,156 |
| BEDROOMS | 4 |
| BATHROOMS | 4.00 |
| BASEMENT | Full, Walk-Out To Grade |
| AMENITIES | |
| APPLIANCES | Convection Oven, Dishwasher, Gas Cooktop, Microwave, Washer/Dryer |
| COOLING | None |
| FIREPLACE | Gas, Living Room |
| FLOORING | Carpet, Hardwood, Laminate |
| HEATING | Forced Air |
| LAUNDRY | Main Level |
| LOT FEATURES | Front Yard, Garden, Landscaped, Low Maintenance Landscape, Treed |
| PARKING | Double Garage Attached |
| RESTRICTIONS | None Known |
| ROOF | Asphalt Shingle |
| TITLE | Fee Simple |
| BROKER | CIR Realty |
| ROOMS | DIMENSIONS (m) | LEVEL |
|---|---|---|
| Game Room | 25`9" x 23`4" | Lower |
| Bedroom | 10`8" x 8`11" | Lower |
| 3pc Bathroom | 8`9" x 5`6" | Lower |
| Kitchen | 18`4" x 11`8" | Main |
| Living Room | 14`11" x 14`6" | Main |
| Dining Room | 11`11" x 9`11" | Main |
| 2pc Bathroom | 5`2" x 4`9" | Main |
| Mud Room | 7`9" x 7`7" | Main |
| Pantry | 11`3" x 5`7" | Main |
| Laundry | 5`5" x 3`6" | Main |
| Bedroom - Primary | 14`8" x 13`10" | Second |
| 5pc Ensuite bath | 9`0" x 11`11" | Second |
| Walk-In Closet | 8`2" x 4`11" | Second |
| 4pc Bathroom | 9`0" x 4`11" | Second |
| Bedroom | 11`1" x 11`0" | Second |
| Bedroom | 10`6" x 10`4" | Second |
| Bonus Room | 15`5" x 14`2" | Second |

