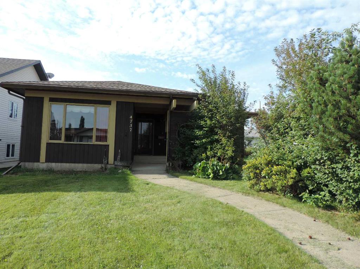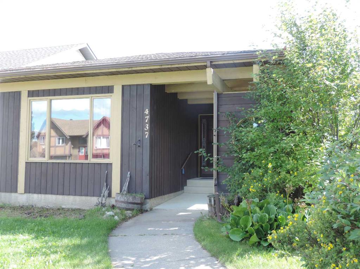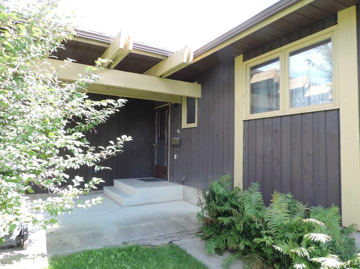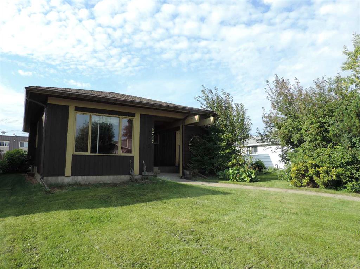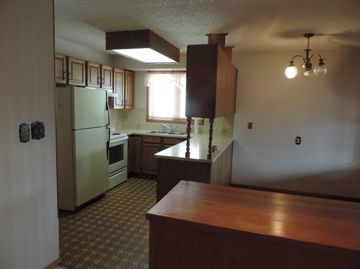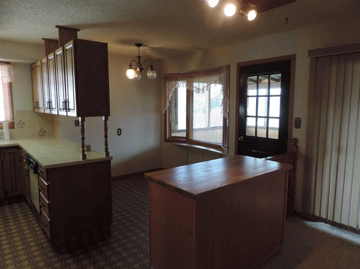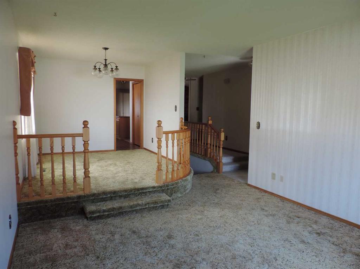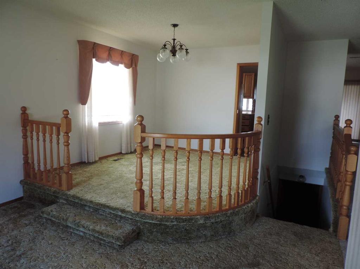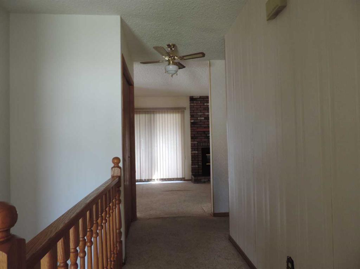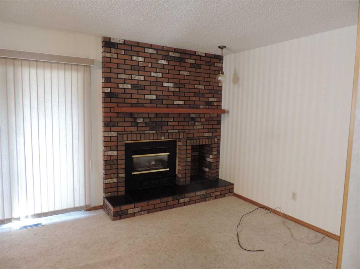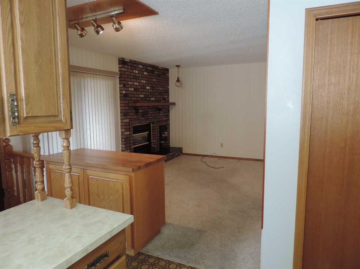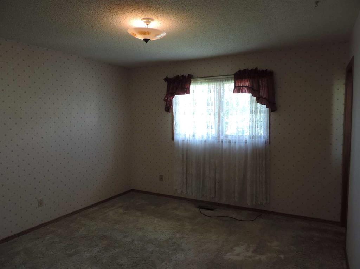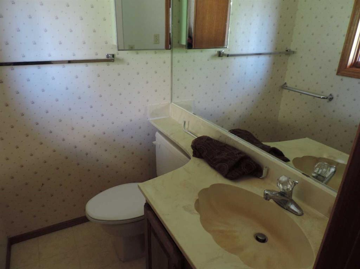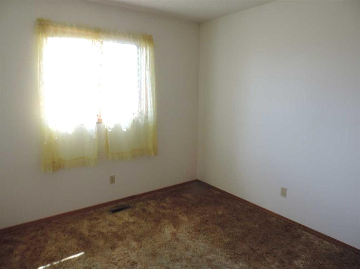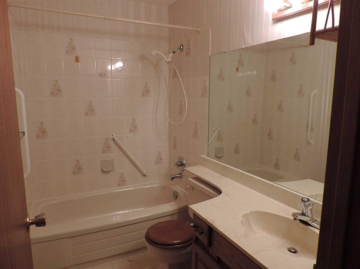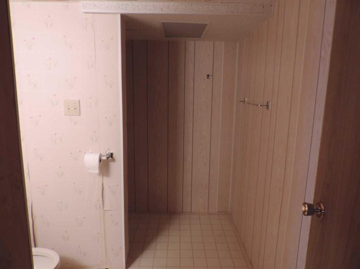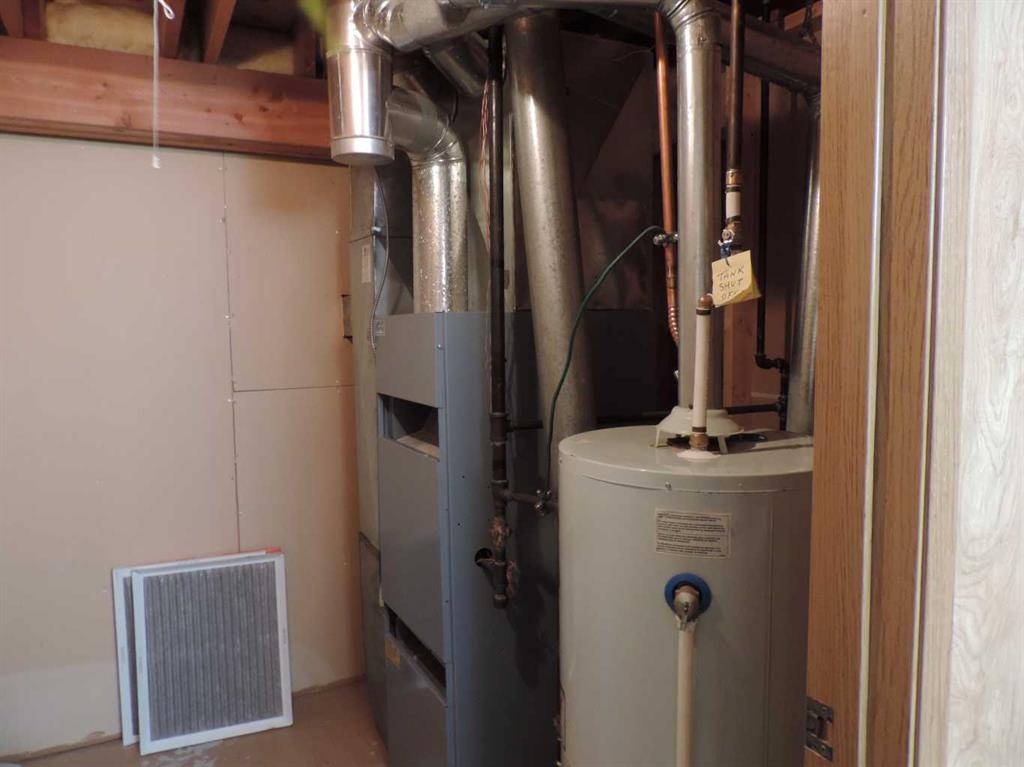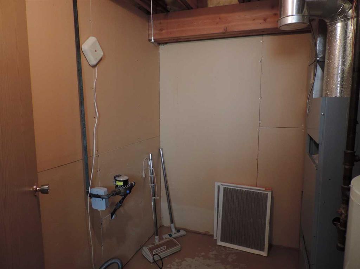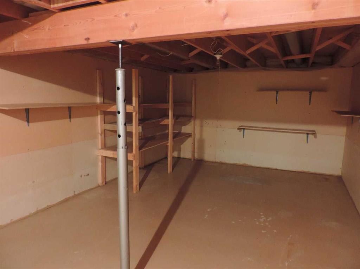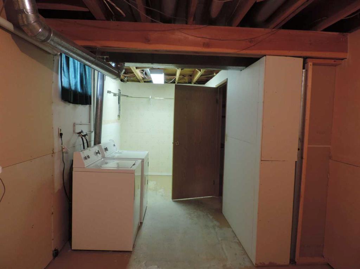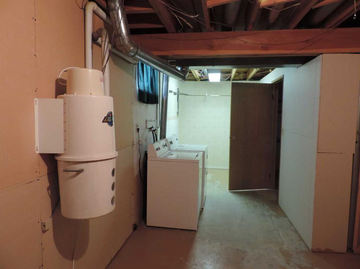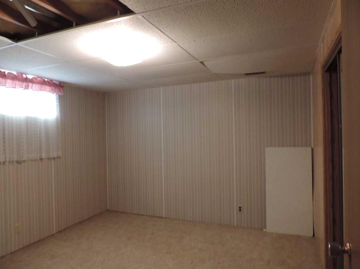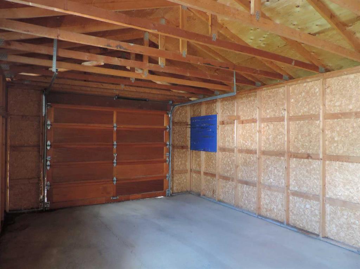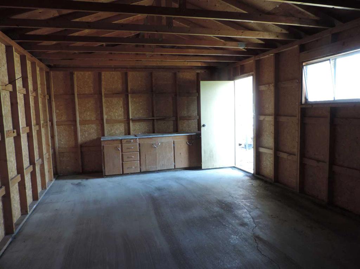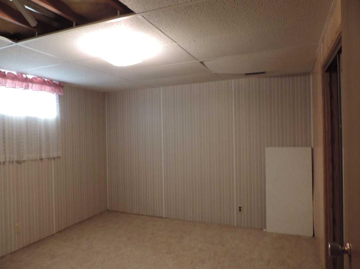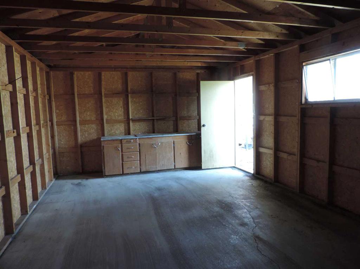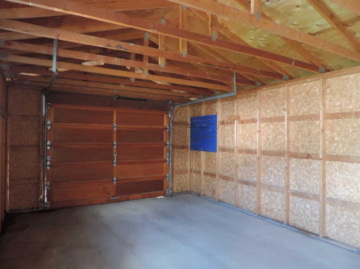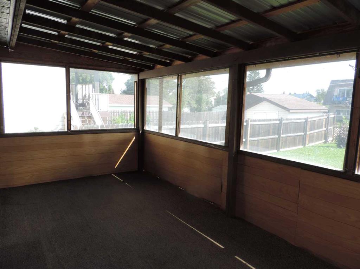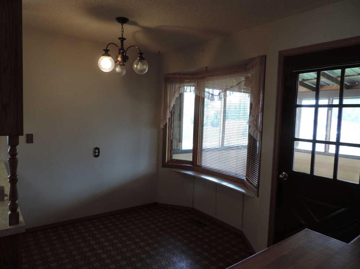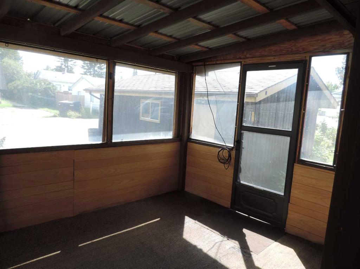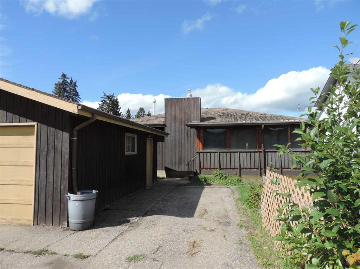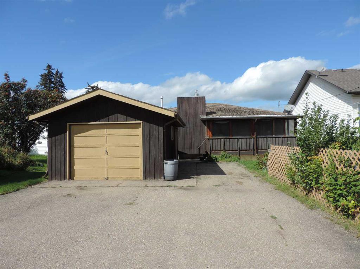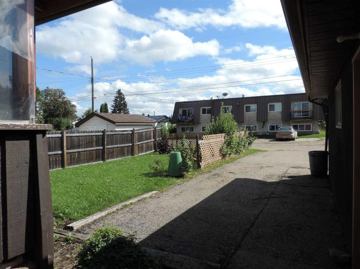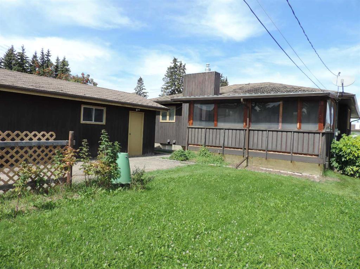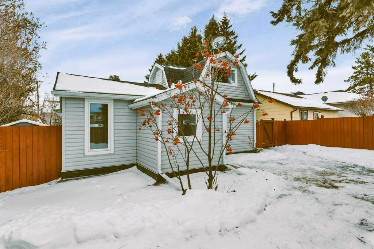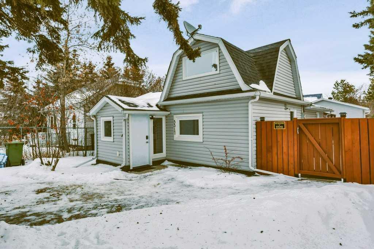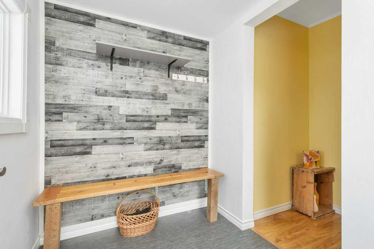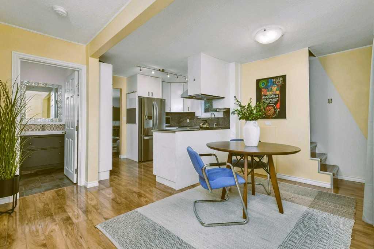4737 54 Avenue
Rimbey T0C 2J0
MLS® Number: A2248891
$ 279,900
2
BEDROOMS
2 + 1
BATHROOMS
1,219
SQUARE FEET
1983
YEAR BUILT
Quaint and cozy! This over 1200 sq. ft. wood framed bungalow on 6250 sq. ft. lot has 2 bedroom on main 3 bathrooms, one of which includes a 2 piece ensuite off the main bedroom. The house is well laid out with spacious kitchen, a family room with a fireplace, a separate dining room and a large social sunken living room. There is a screened in addition, on the rear of the house that works as a porch and sun room, which leads out to a nice back yard with raspberry bushes. There is a single detached garage with an additional parking space. There are four schools and many parks for your family to grow into. Rimbey has a modern Hospital as well as a vibrant commercial and social community. This property if close to the new mail with Tim's, Dairy Queen and Hwy access to Sylvan lake, Red Deer to the South and North to Edmonton. This is a growing community awaiting you arrival.
| COMMUNITY | |
| PROPERTY TYPE | Detached |
| BUILDING TYPE | House |
| STYLE | Bungalow |
| YEAR BUILT | 1983 |
| SQUARE FOOTAGE | 1,219 |
| BEDROOMS | 2 |
| BATHROOMS | 3.00 |
| BASEMENT | Full |
| AMENITIES | |
| APPLIANCES | Dryer, Electric Range, Refrigerator, Washer |
| COOLING | None |
| FIREPLACE | Electric |
| FLOORING | Carpet, Linoleum |
| HEATING | Forced Air |
| LAUNDRY | Lower Level |
| LOT FEATURES | Back Lane, Back Yard, Few Trees, Fruit Trees/Shrub(s), Landscaped, Lawn, Level, Low Maintenance Landscape, Rectangular Lot, See Remarks |
| PARKING | Parking Pad, Single Garage Detached |
| RESTRICTIONS | None Known |
| ROOF | Asphalt Shingle |
| TITLE | Fee Simple |
| BROKER | Maxwell Capital Realty (Rimbey) |
| ROOMS | DIMENSIONS (m) | LEVEL |
|---|---|---|
| Great Room | 18`2" x 13`6" | Lower |
| Storage | 27`0" x 9`0" | Lower |
| Furnace/Utility Room | 12`8" x 9`0" | Lower |
| 3pc Bathroom | 5`6" x 5`5" | Lower |
| 2pc Ensuite bath | 4`4" x 5`0" | Main |
| 4pc Bathroom | 6`4" x 8`0" | Main |
| Kitchen With Eating Area | 16`4" x 9`8" | Main |
| Living Room | 13`4" x 9`9" | Main |
| Bedroom - Primary | 12`2" x 11`7" | Main |
| Bedroom | 9`7" x 9`9" | Main |
| Dining Room | 11`2" x 11`4" | Main |
| Family Room | 9`9" x 8`2" | Main |

