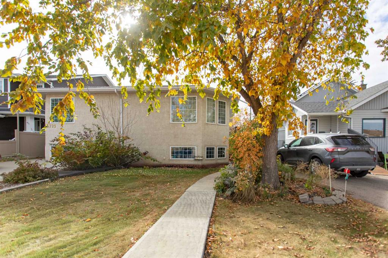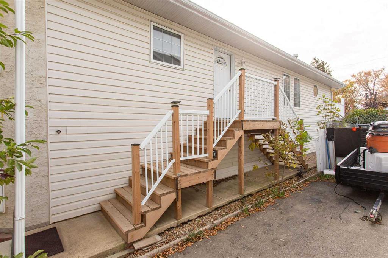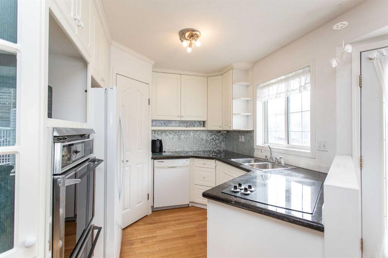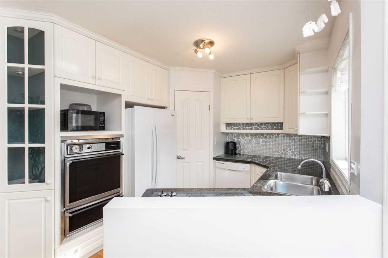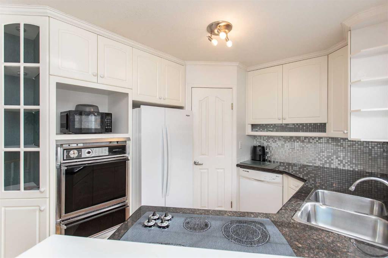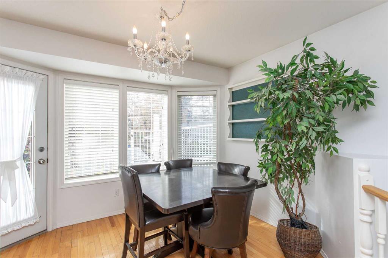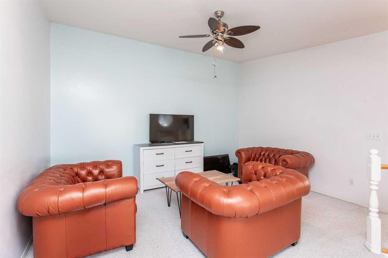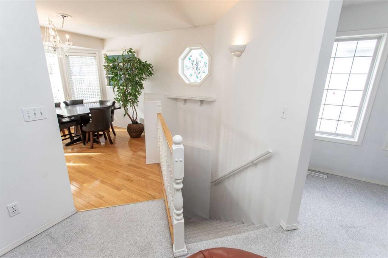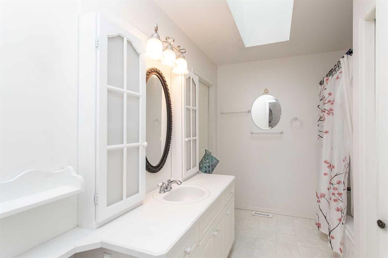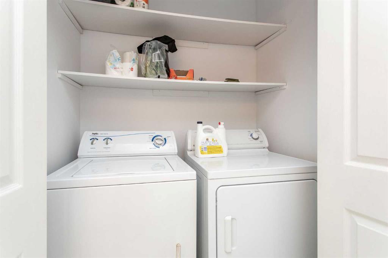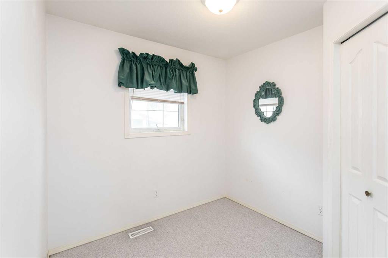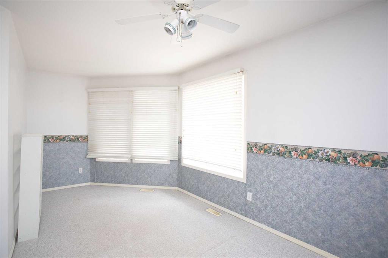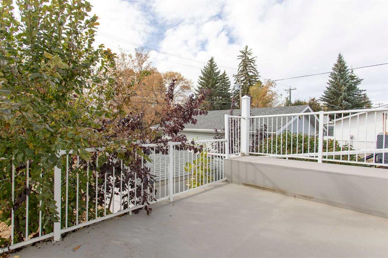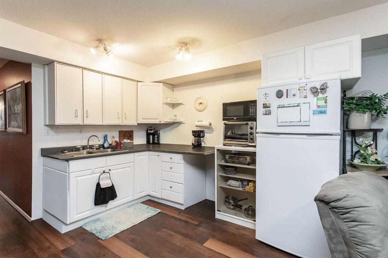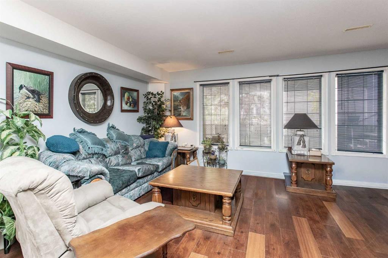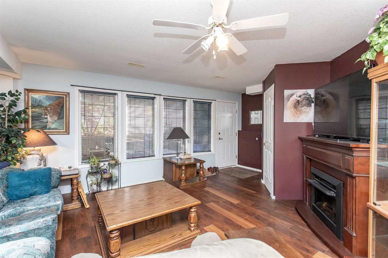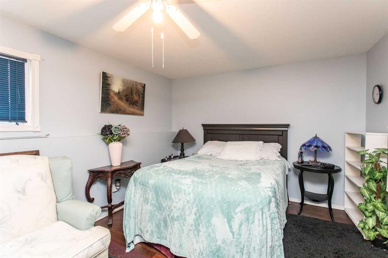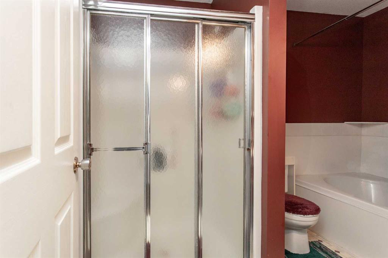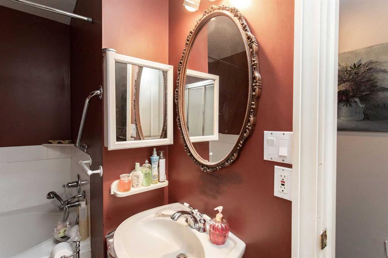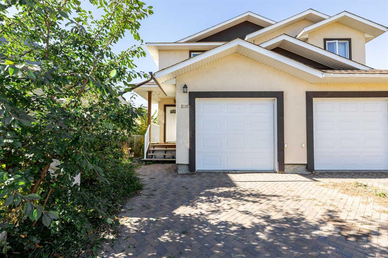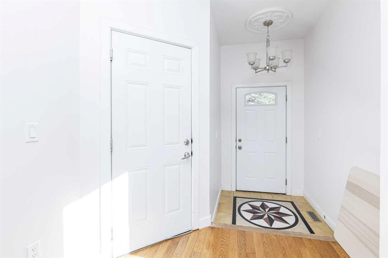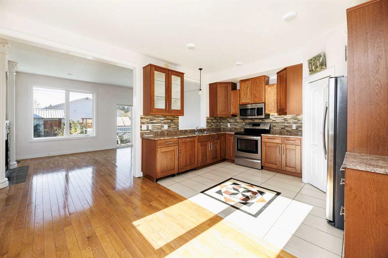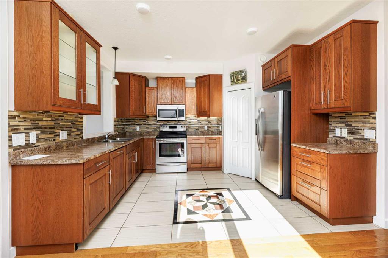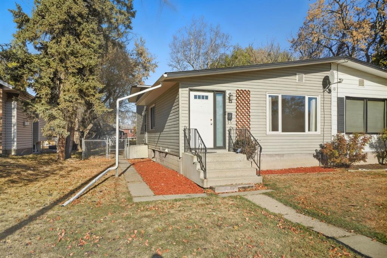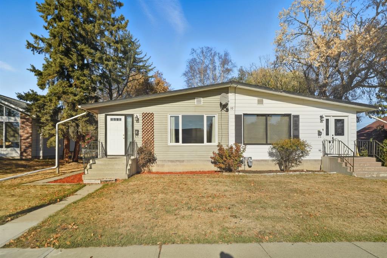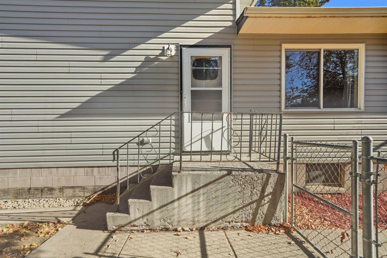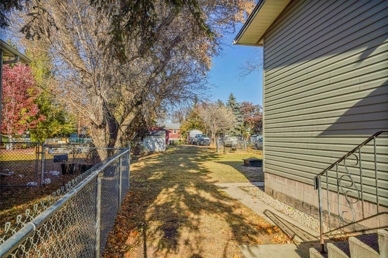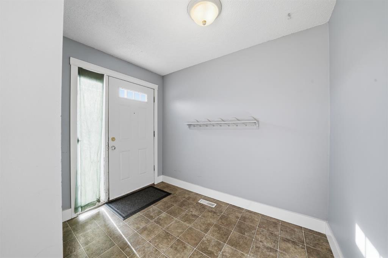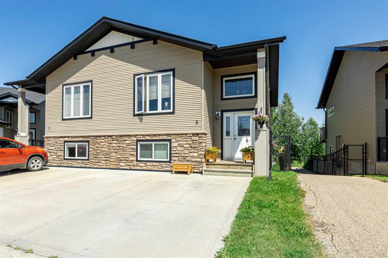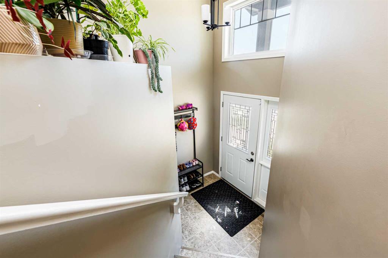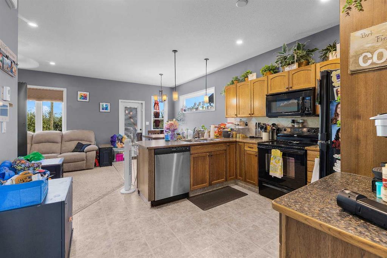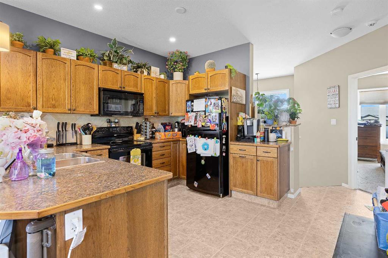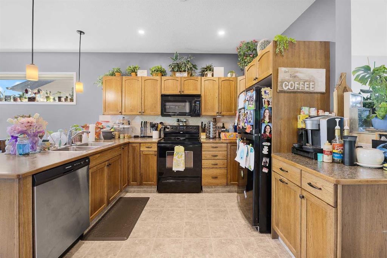4727 49A Avenue
Lacombe T4L 1N4
MLS® Number: A2263444
$ 329,900
3
BEDROOMS
2 + 0
BATHROOMS
1996
YEAR BUILT
This well-maintained one-owner duplex offers flexible living arrangements suitable for families. The main level includes two bedrooms, a four-piece bathroom, a spacious living room, and a kitchen. The walkout basement features a third bedroom, a five-piece bathroom, and an open concept living area with a wet bar. This layout is ideal for families or for those seeking privacy with a roommate occupying the basement level. Notable features upstairs include hardwood flooring, granite countertops, a built-in corner china cabinet, and a corner pantry. The recently rebuilt 12 x 20 south-facing deck provides ample outdoor space to enjoy sunlight. Additional highlights include back alley access and a low maintenance yard. This one-owner home is ready to welcome its next family!
| COMMUNITY | Downtown Lacombe |
| PROPERTY TYPE | Semi Detached (Half Duplex) |
| BUILDING TYPE | Duplex |
| STYLE | Side by Side, Bi-Level |
| YEAR BUILT | 1996 |
| SQUARE FOOTAGE | 1,123 |
| BEDROOMS | 3 |
| BATHROOMS | 2.00 |
| BASEMENT | Finished, Full, Walk-Out To Grade |
| AMENITIES | |
| APPLIANCES | Dishwasher, Electric Cooktop, Oven-Built-In, Refrigerator, Window Coverings |
| COOLING | None |
| FIREPLACE | N/A |
| FLOORING | Carpet, Hardwood, Linoleum, Vinyl |
| HEATING | Forced Air |
| LAUNDRY | Main Level |
| LOT FEATURES | Back Lane, City Lot, Interior Lot, Lawn |
| PARKING | Off Street |
| RESTRICTIONS | None Known |
| ROOF | Asphalt Shingle |
| TITLE | Fee Simple |
| BROKER | RE/MAX real estate central alberta |
| ROOMS | DIMENSIONS (m) | LEVEL |
|---|---|---|
| 4pc Bathroom | Basement | |
| Bedroom | 18`7" x 10`11" | Basement |
| Kitchenette | 14`7" x 8`8" | Basement |
| Family Room | 18`7" x 14`3" | Basement |
| Storage | 7`11" x 16`7" | Basement |
| Furnace/Utility Room | 4`11" x 10`9" | Basement |
| 4pc Bathroom | Main | |
| Bedroom | 10`4" x 8`3" | Main |
| Dinette | 11`1" x 14`2" | Main |
| Foyer | 10`4" x 12`2" | Main |
| Kitchen | 10`5" x 9`3" | Main |
| Living Room | 19`3" x 14`8" | Main |
| Bedroom - Primary | 19`3" x 20`5" | Main |

