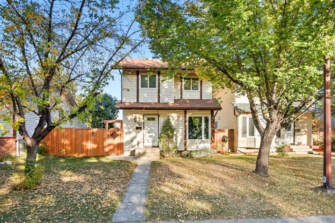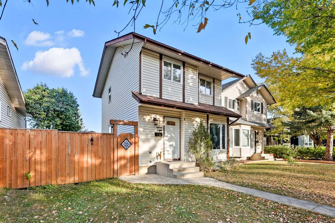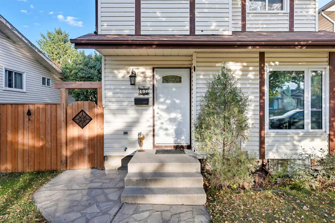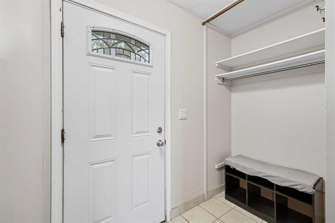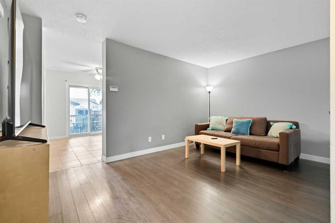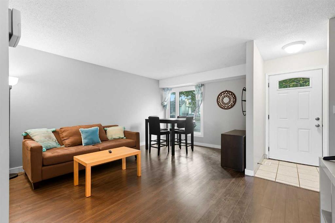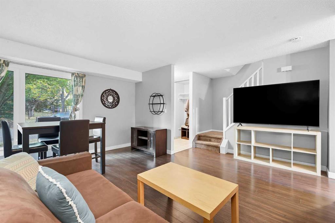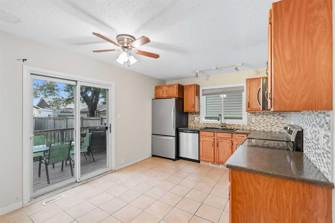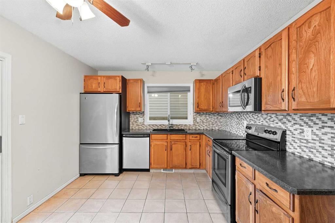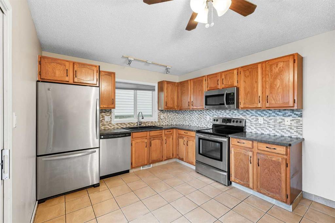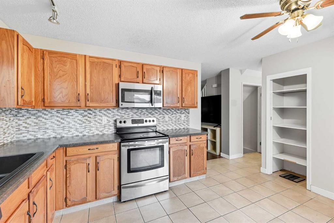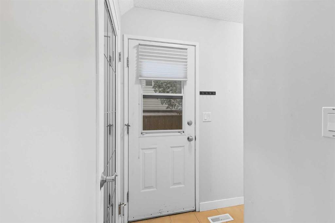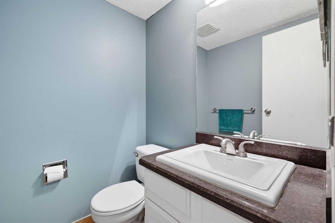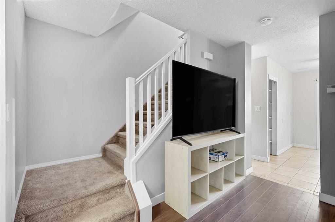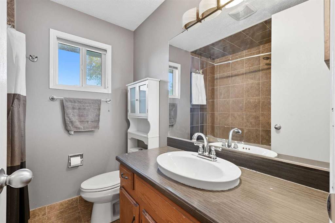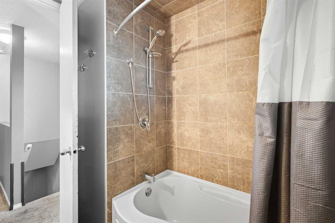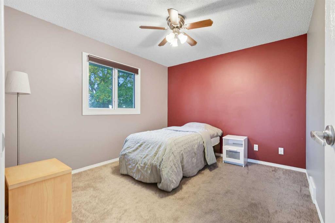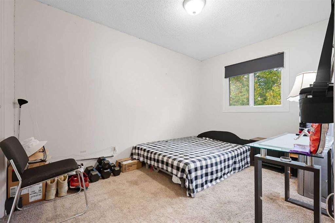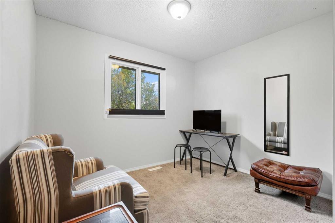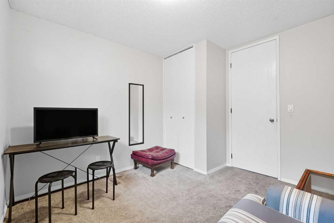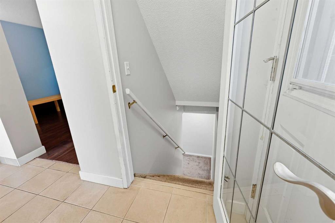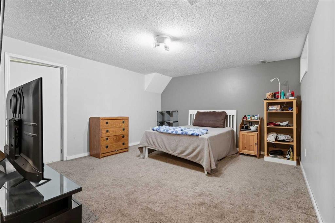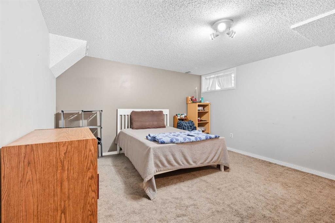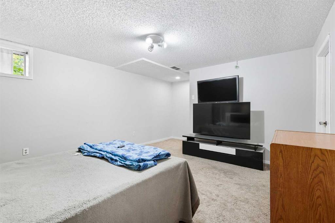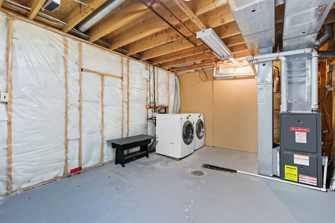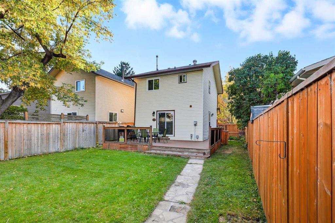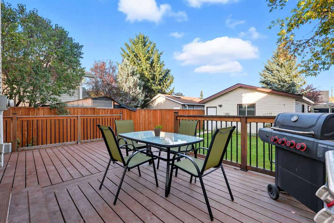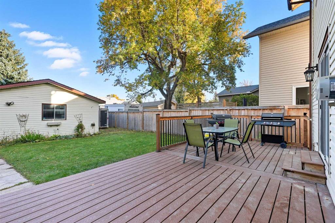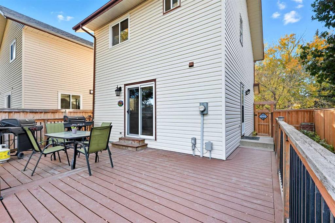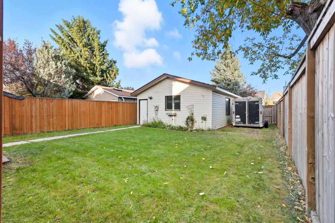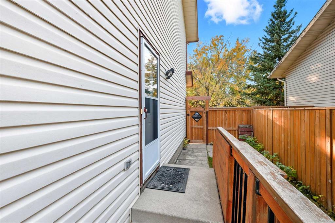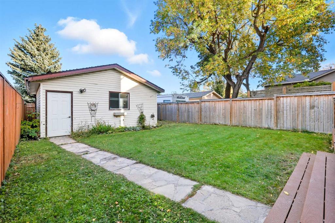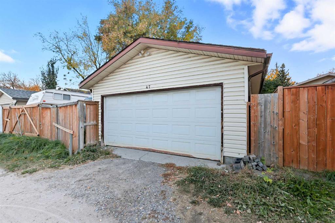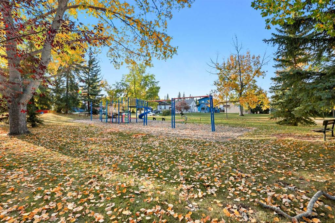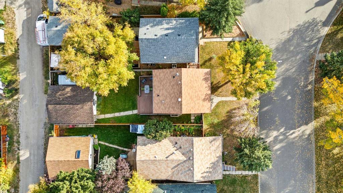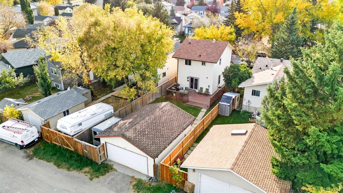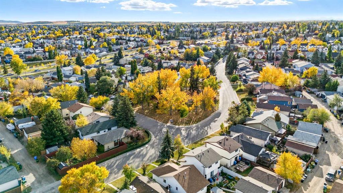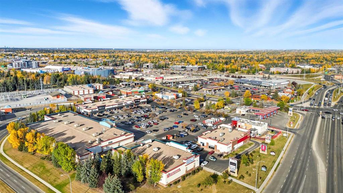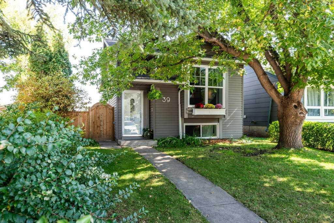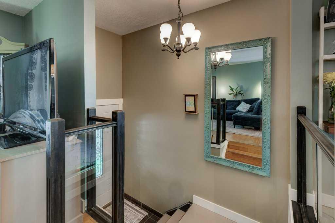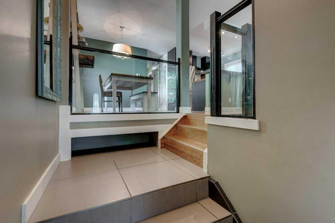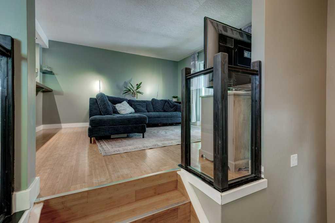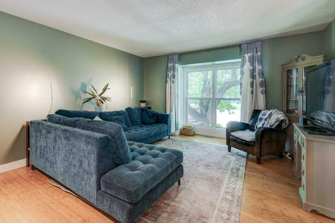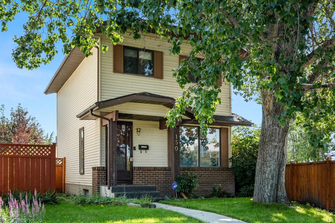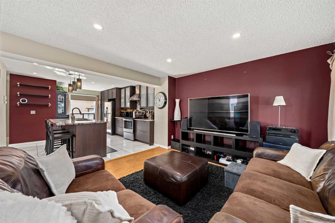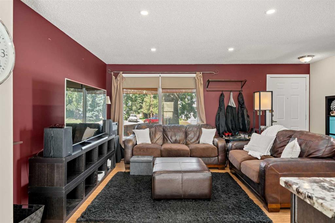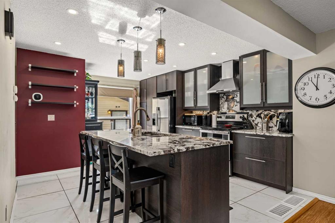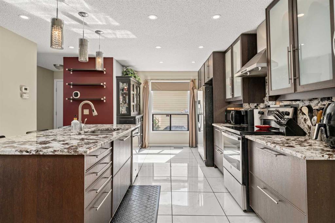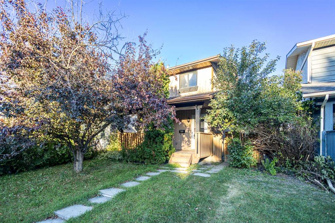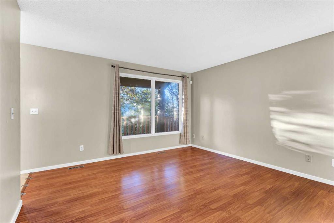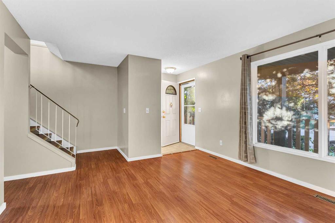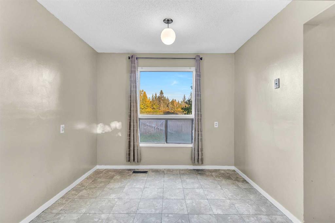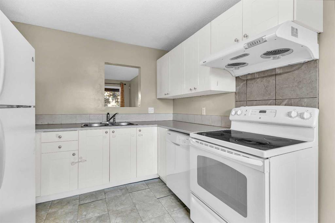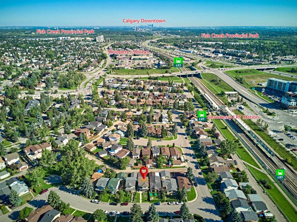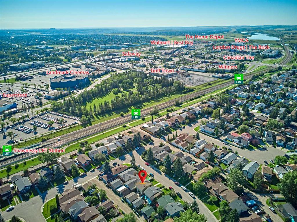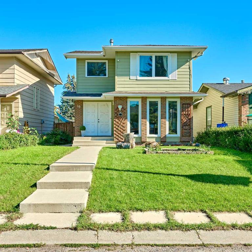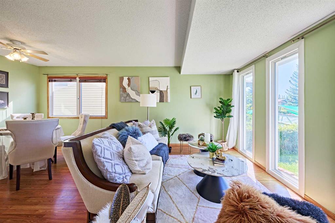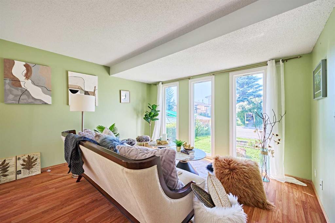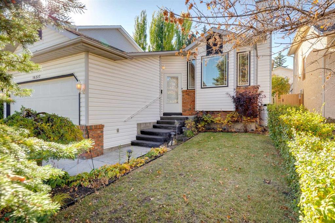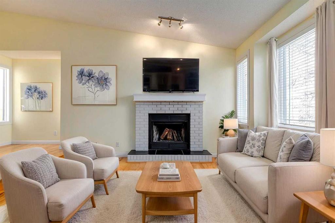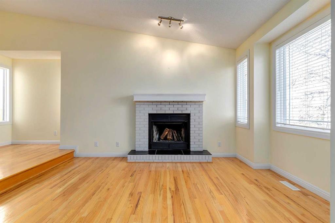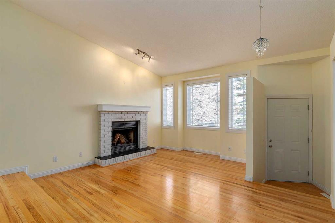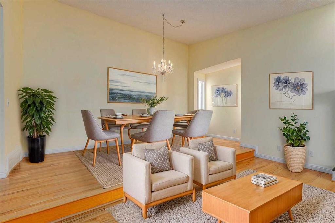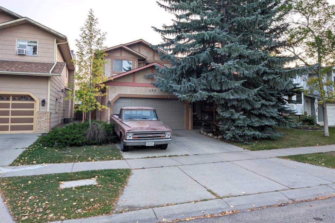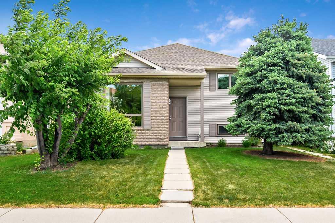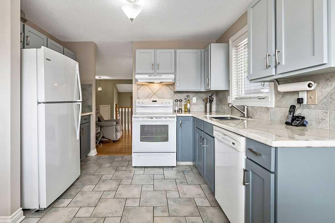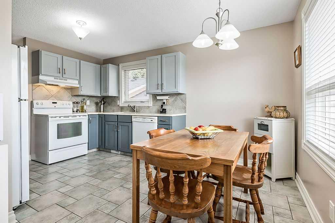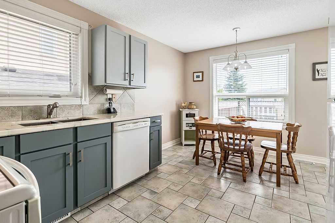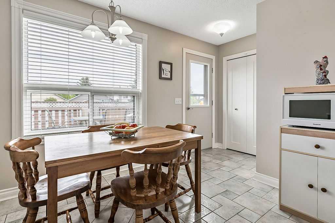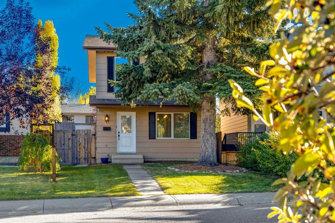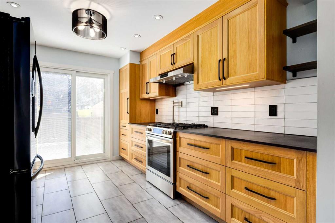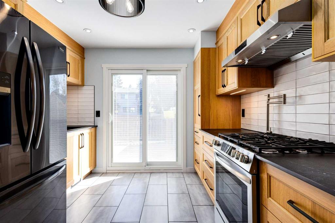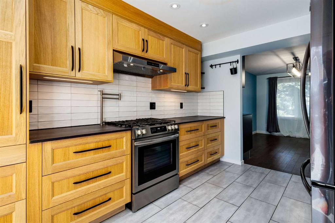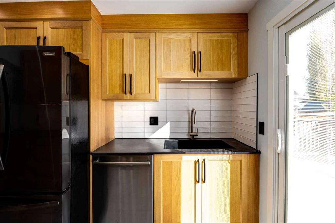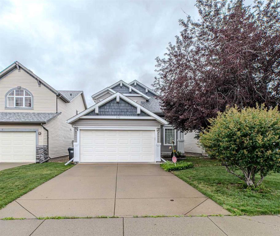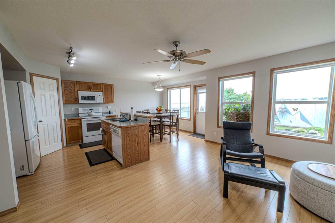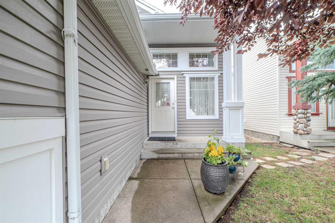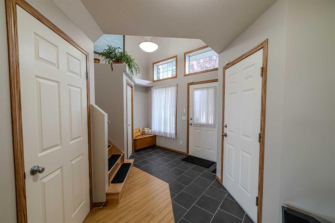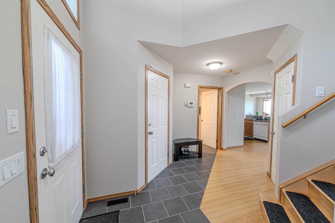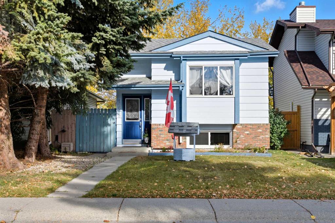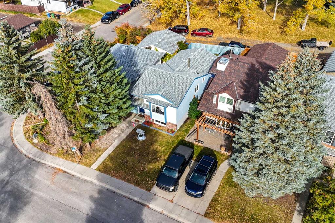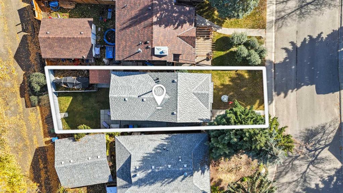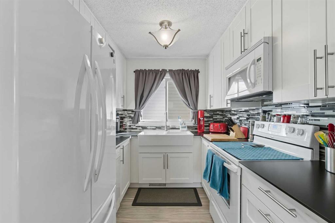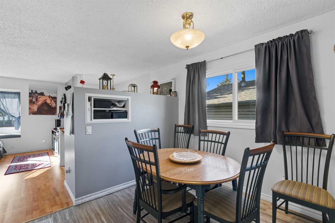47 Shawglen Place SW
Calgary T2Y 1X9
MLS® Number: A2261761
$ 500,000
3
BEDROOMS
1 + 1
BATHROOMS
1983
YEAR BUILT
Welcome to this very well-priced 2-storey detached home in the heart of Shawnessy! Offering over 1500 sq. ft. of living space with 3 bedrooms and 2 bathrooms, this property is a fantastic option for first-time buyers or savvy investors. Inside, you’ll find a functional layout with a large kitchen area and a good-sized living room with triple pane windows perfect for relaxing and enjoying time with your family and friends. Outside, enjoy a new deck perfect for hosting and summer evenings and a double detached garage for added convenience. The roof of the house is in great condition, giving you peace of mind for years to come. Located on a quiet cul-de-sac across from a park, this home is just a 5-minute walk to the Somerset train station and steps from shopping centers, schools, and all amenities. Whether you’re looking for a family-friendly home or an income property with strong rental potential, this one is priced to sell and ready for new owners! Contact your favorite REALTOR® today!
| COMMUNITY | Shawnessy |
| PROPERTY TYPE | Detached |
| BUILDING TYPE | House |
| STYLE | 2 Storey |
| YEAR BUILT | 1983 |
| SQUARE FOOTAGE | 1,104 |
| BEDROOMS | 3 |
| BATHROOMS | 2.00 |
| BASEMENT | Full, Partially Finished |
| AMENITIES | |
| APPLIANCES | Dishwasher, Garage Control(s), Microwave, Oven, Refrigerator, Stove(s), Washer, Window Coverings |
| COOLING | None |
| FIREPLACE | N/A |
| FLOORING | Carpet, Laminate, Tile |
| HEATING | Forced Air |
| LAUNDRY | In Basement |
| LOT FEATURES | Back Lane, Back Yard, Cul-De-Sac, Front Yard, Lawn, Rectangular Lot |
| PARKING | Double Garage Detached |
| RESTRICTIONS | None Known |
| ROOF | Asphalt Shingle |
| TITLE | Fee Simple |
| BROKER | eXp Realty |
| ROOMS | DIMENSIONS (m) | LEVEL |
|---|---|---|
| Storage | 13`0" x 17`10" | Lower |
| Furnace/Utility Room | 11`3" x 18`0" | Lower |
| Dining Room | 5`5" x 11`2" | Main |
| Living Room | 10`7" x 15`2" | Main |
| Kitchen | 10`11" x 14`0" | Main |
| 2pc Bathroom | 5`1" x 4`7" | Main |
| Bedroom | 10`9" x 10`3" | Upper |
| Bedroom | 12`0" x 11`7" | Upper |
| Bedroom - Primary | 10`4" x 11`7" | Upper |
| 4pc Bathroom | 7`1" x 7`2" | Upper |

