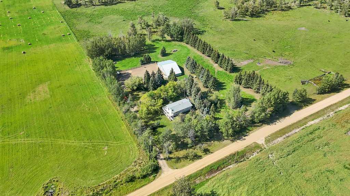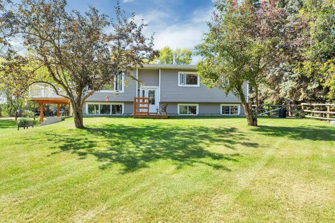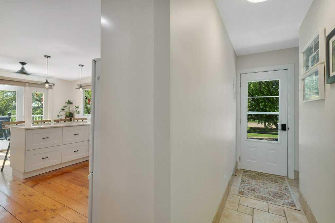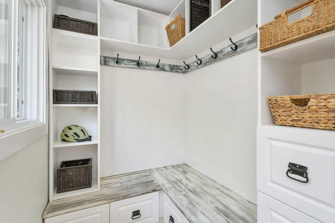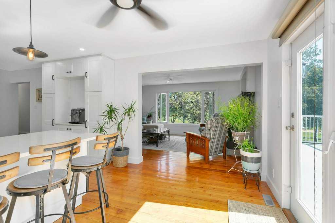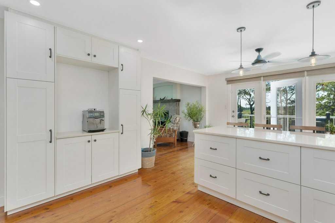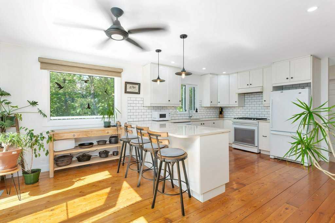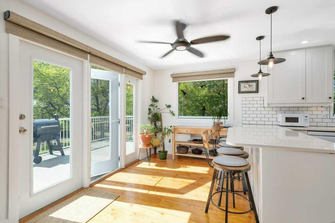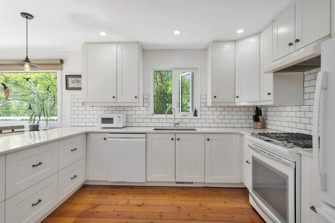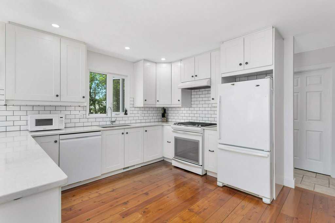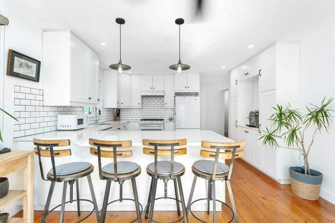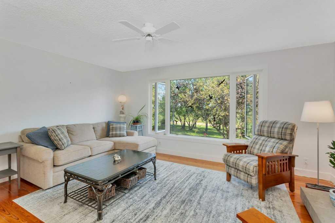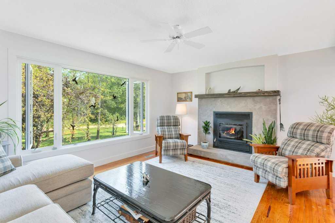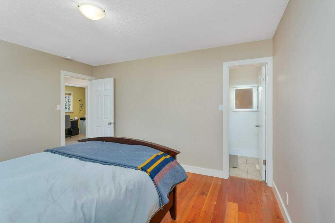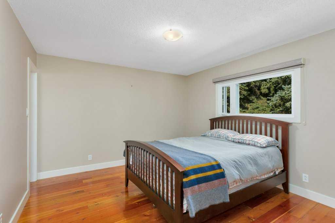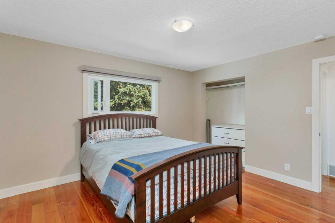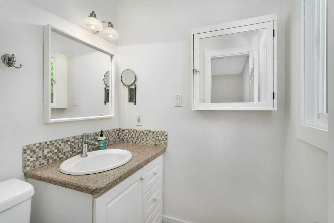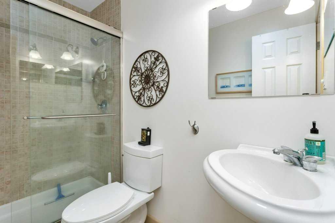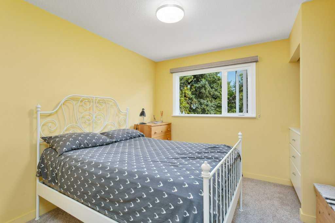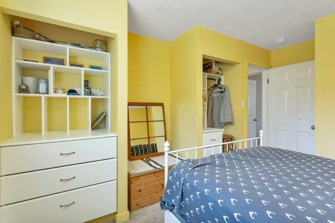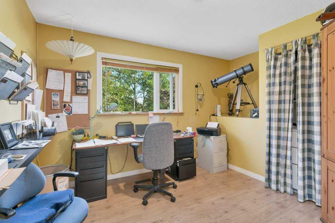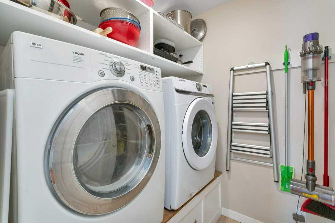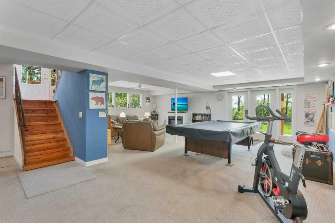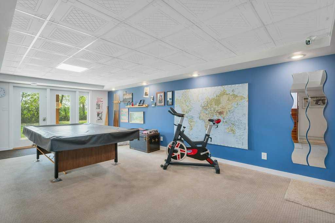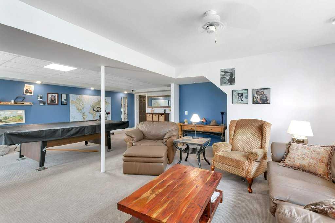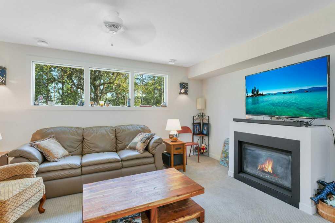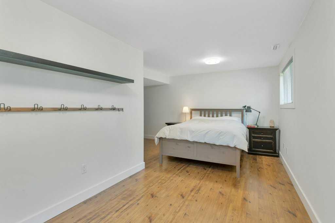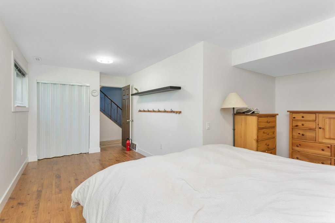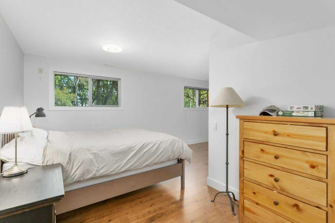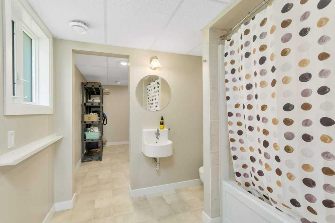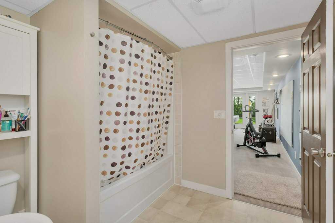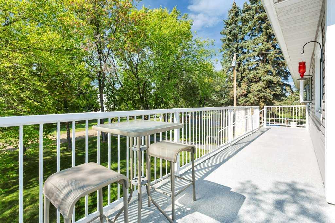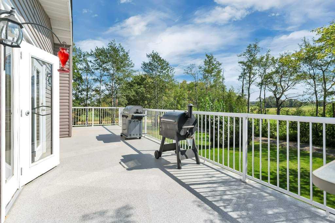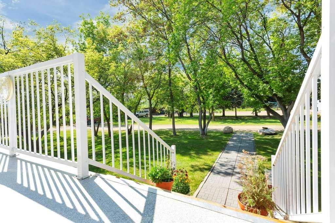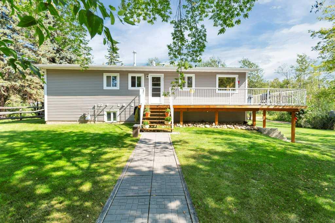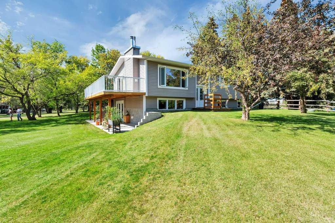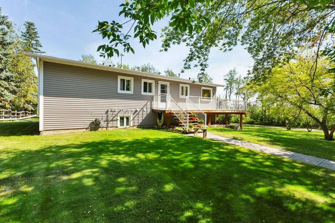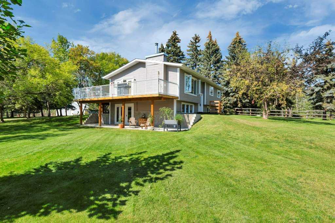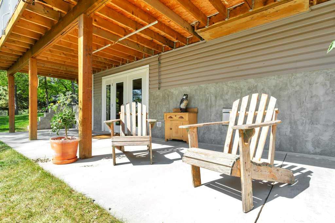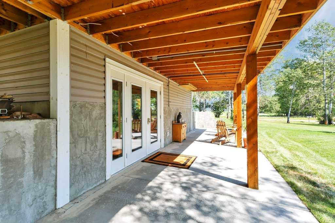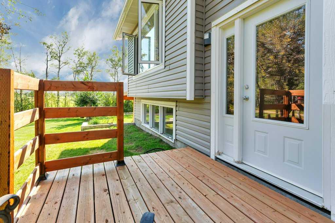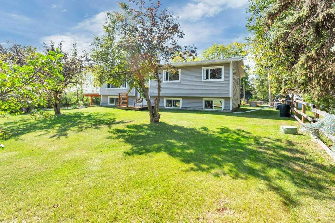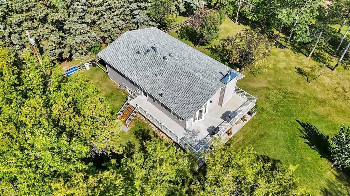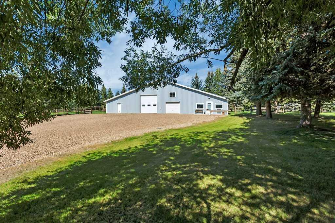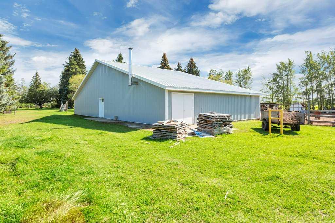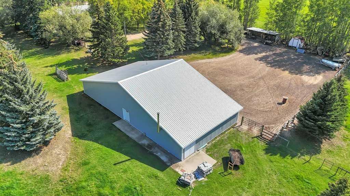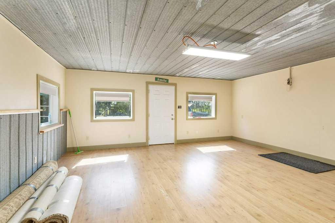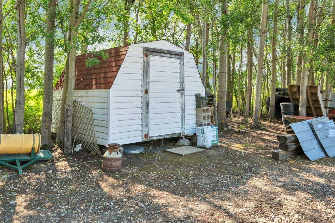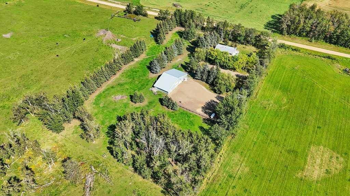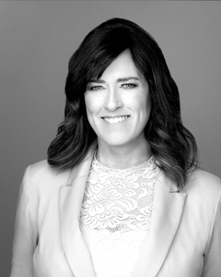463042 Range Road 274
Rural Wetaskiwin No. 10, County of T0C 1H0
MLS® Number: A2252957
$ 689,000
4
BEDROOMS
2 + 1
BATHROOMS
1,375
SQUARE FEET
1979
YEAR BUILT
Discover country living at its best in this beautifully designed home. The main floor features a spacious primary suite with a 2-piece ensuite, two additional bedrooms, and an inviting open layout. The kitchen and dining area flow seamlessly into the bright living room with a cozy fireplace, while a mudroom, laundry, and ample storage add everyday convenience. The finished walk-out basement offers even more living space with a large rec room, additional bedroom, 4-piece bath, utility area, and generous storage. Expansive windows bring in natural light throughout, creating the perfect balance of style, comfort, and function in a private rural setting. Shop has over 2,000 sq ft of workshop, ample storage including on the mezzanine, and 384 sq ft of flexible heated space. Centrally located within 40 min of Edmonton Airport, elementary and high school just a short bus ride away, and lots of numerous outdoor activities to enjoy at one of the 3 lakes close by. This property has so much to offer those looking to enoy country life.
| COMMUNITY | |
| PROPERTY TYPE | Detached |
| BUILDING TYPE | House |
| STYLE | Acreage with Residence, Bungalow |
| YEAR BUILT | 1979 |
| SQUARE FOOTAGE | 1,375 |
| BEDROOMS | 4 |
| BATHROOMS | 3.00 |
| BASEMENT | Finished, Full, Walk-Out To Grade |
| AMENITIES | |
| APPLIANCES | Dishwasher, Dryer, Gas Stove, Microwave, Range Hood, Refrigerator, Washer |
| COOLING | None |
| FIREPLACE | Family Room, Gas, Living Room, Mantle, Other, Raised Hearth, Wood Burning |
| FLOORING | Carpet, Ceramic Tile, Hardwood |
| HEATING | Forced Air, Natural Gas |
| LAUNDRY | Main Level |
| LOT FEATURES | Fruit Trees/Shrub(s), Landscaped, Lawn, Private |
| PARKING | Off Street |
| RESTRICTIONS | Utility Right Of Way |
| ROOF | Asphalt Shingle |
| TITLE | Fee Simple |
| BROKER | CIR Realty |
| ROOMS | DIMENSIONS (m) | LEVEL |
|---|---|---|
| 4pc Bathroom | 8`6" x 8`0" | Basement |
| Bedroom | 17`1" x 20`8" | Basement |
| Game Room | 26`0" x 26`0" | Basement |
| Furnace/Utility Room | 3`10" x 4`8" | Basement |
| Furnace/Utility Room | 8`5" x 11`9" | Basement |
| Walk-In Closet | 8`5" x 12`3" | Basement |
| 2pc Ensuite bath | 5`1" x 4`11" | Main |
| 3pc Bathroom | 7`11" x 4`11" | Main |
| Bedroom | 13`5" x 11`1" | Main |
| Bedroom | 10`1" x 10`8" | Main |
| Dining Room | 13`5" x 6`11" | Main |
| Kitchen | 13`5" x 13`3" | Main |
| Laundry | 6`1" x 6`0" | Main |
| Living Room | 13`5" x 16`6" | Main |
| Bedroom - Primary | 13`5" x 11`11" | Main |

