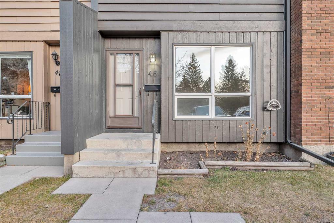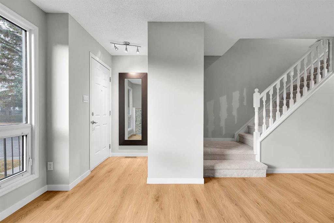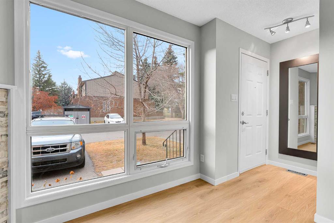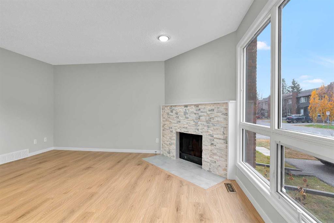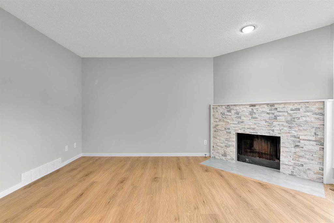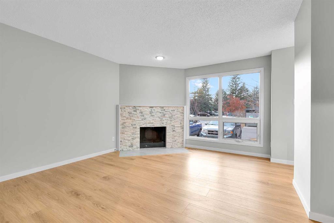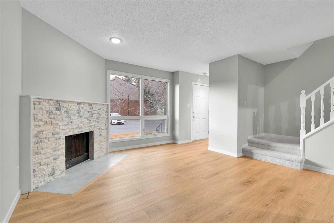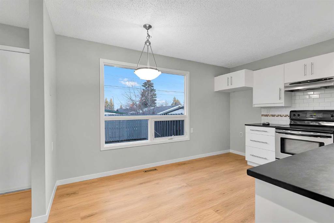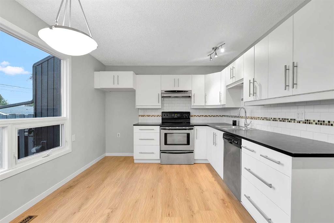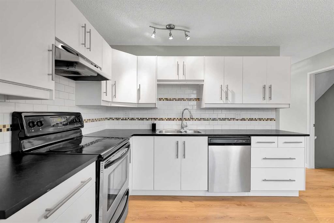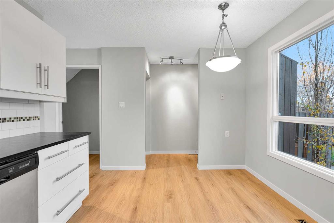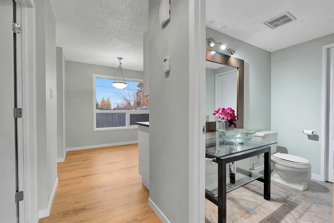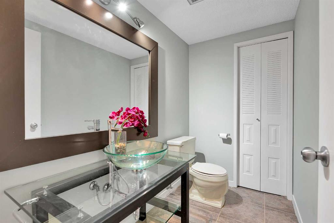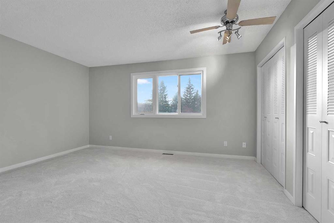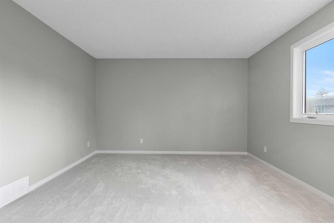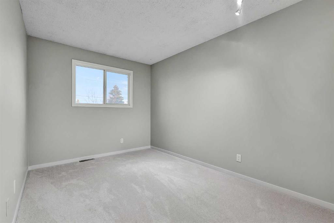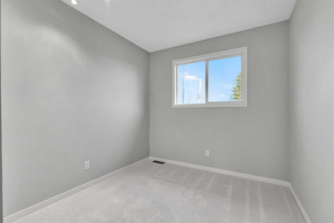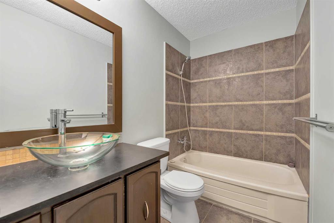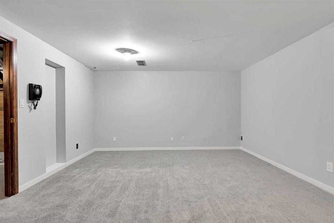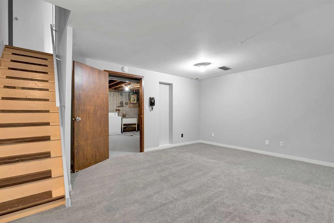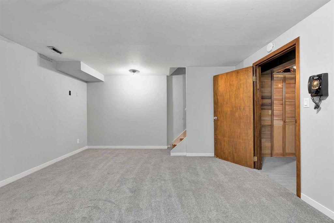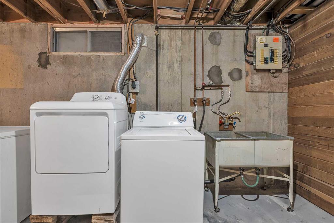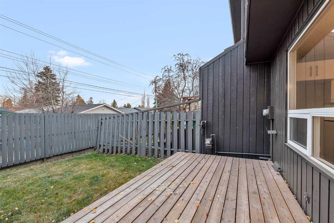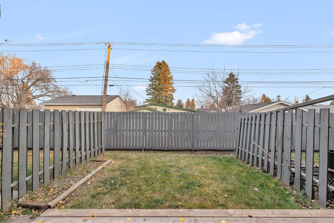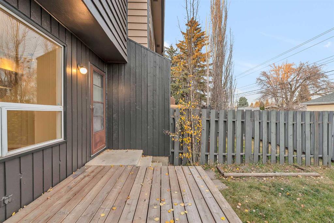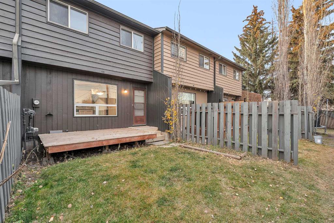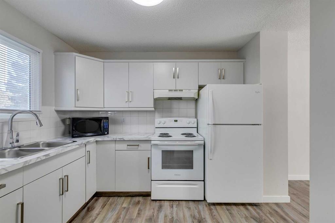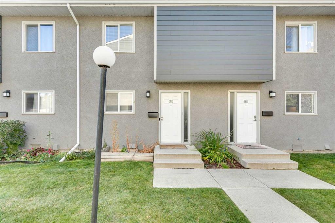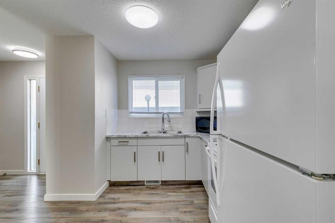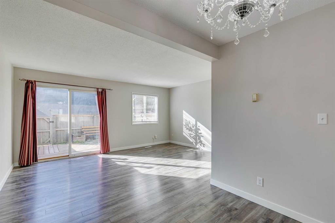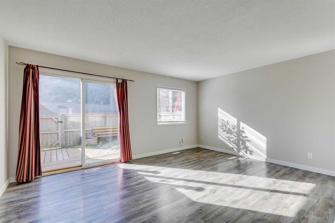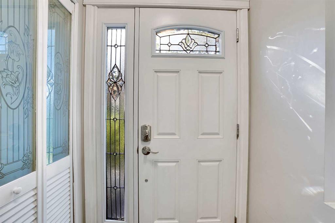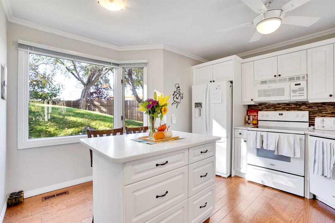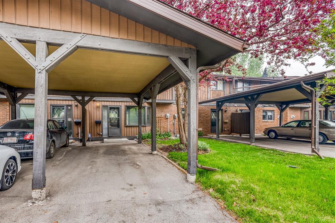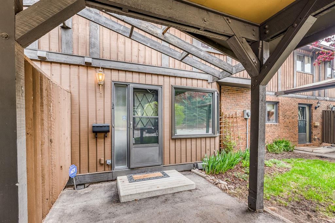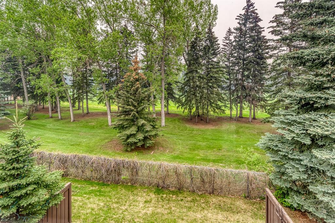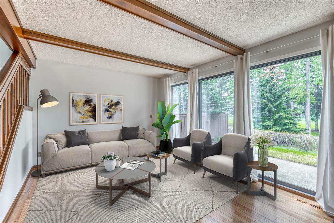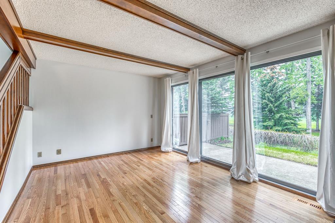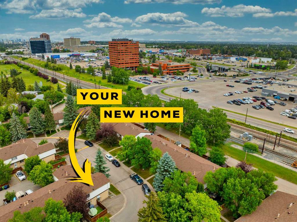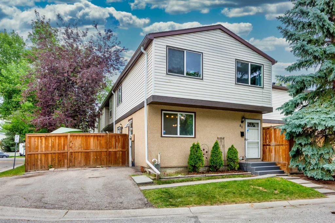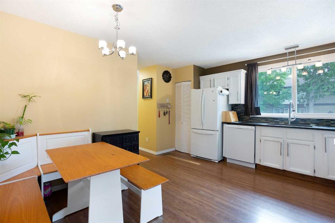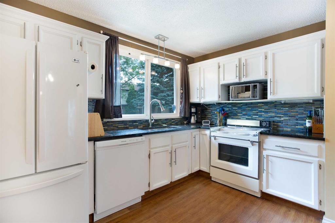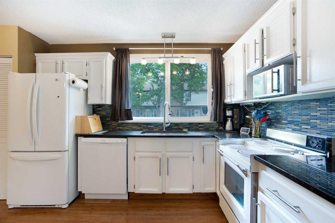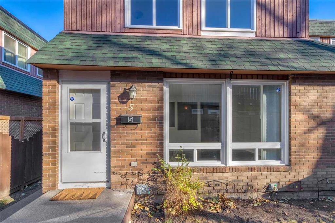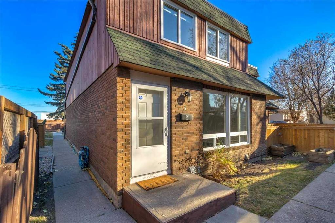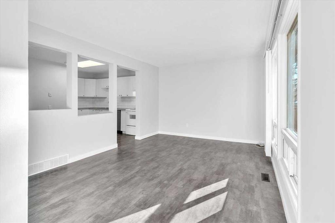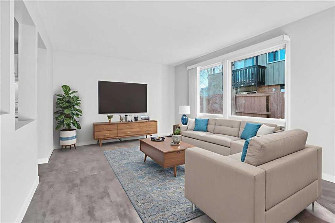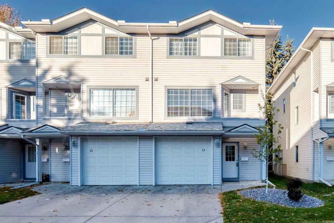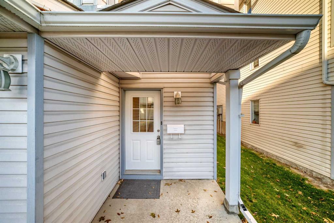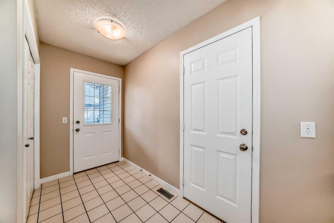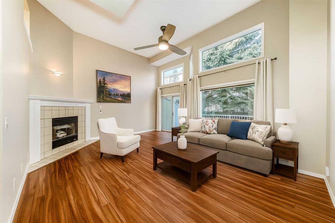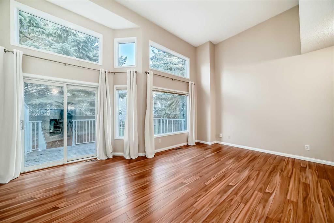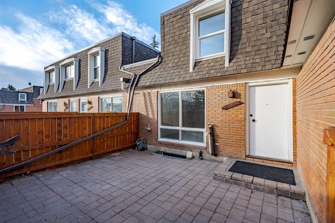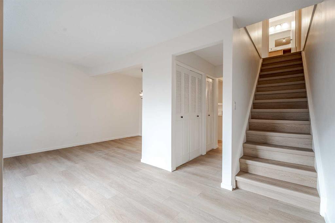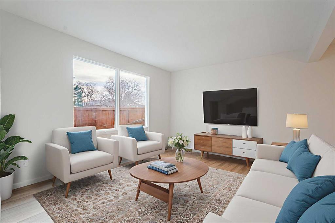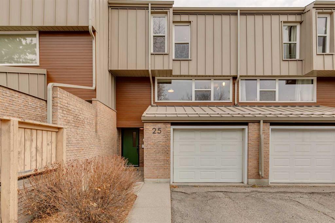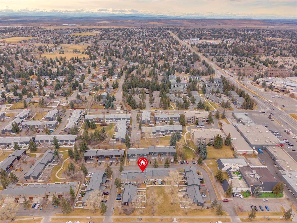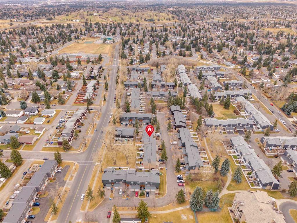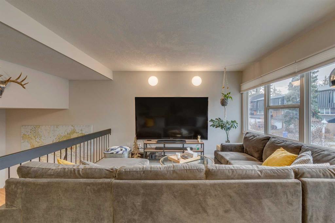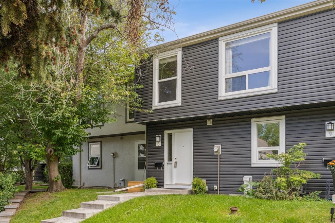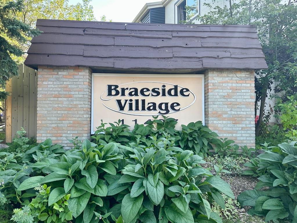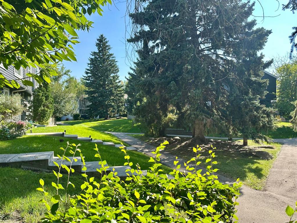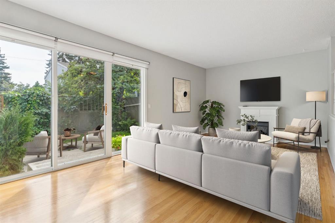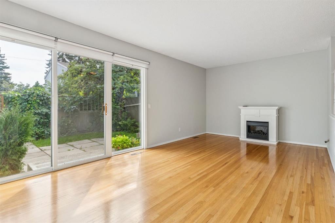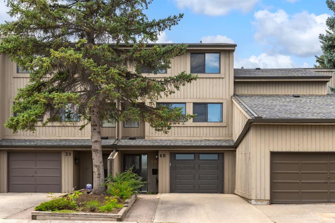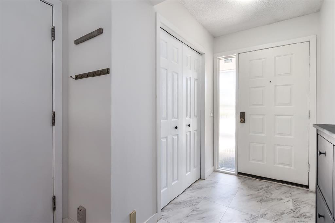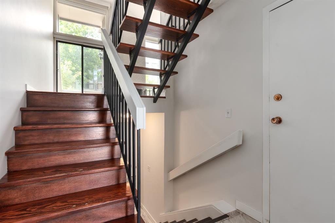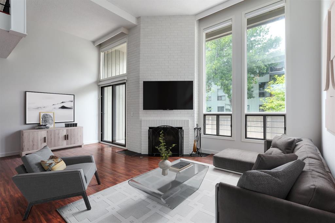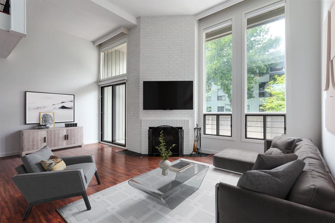46, 9908 Bonaventure Drive SE
Calgary T2N 1C1
MLS® Number: A2270570
$ 390,000
3
BEDROOMS
1 + 1
BATHROOMS
1,185
SQUARE FEET
1976
YEAR BUILT
Welcome to this inviting two-story townhome located in the desirable community of Willow Park. Situated in the well-managed Woodlands Place complex, this home offers comfort, convenience, and great value for families, investors or first-time buyers. The main floor features a bright and spacious living room complete with a cozy wood-burning fireplace, perfect for relaxing evenings. The brand-new laminate flooring flows throughout the living area and kitchen, creating a fresh and modern feel. A convenient half bath completes the main level. Follow the brand new carpet upstairs where you’ll find three comfortable bedrooms and a full bathroom, ideal for family living. The partially finished basement offers additional living space — perfect for a rec room, office, or play area — along with extra under-stairs storage. Enjoy your own backyard, maintained by the condo board, so you can relax without the upkeep. The unit includes one assigned parking stall right out front, plus visitor parking nearby for guests. This home is perfectly located close to shopping centres, parks, and schools, making it easy to access everything you need. Call your favourite Realtor today for a private showing!
| COMMUNITY | Willow Park |
| PROPERTY TYPE | Row/Townhouse |
| BUILDING TYPE | Other |
| STYLE | 2 Storey |
| YEAR BUILT | 1976 |
| SQUARE FOOTAGE | 1,185 |
| BEDROOMS | 3 |
| BATHROOMS | 2.00 |
| BASEMENT | Full |
| AMENITIES | |
| APPLIANCES | Dishwasher, Dryer, Electric Stove, Washer |
| COOLING | None |
| FIREPLACE | Wood Burning |
| FLOORING | Carpet, Laminate, Tile |
| HEATING | Forced Air |
| LAUNDRY | In Basement |
| LOT FEATURES | Back Yard, Low Maintenance Landscape |
| PARKING | Stall |
| RESTRICTIONS | None Known |
| ROOF | Asphalt Shingle |
| TITLE | Fee Simple |
| BROKER | Grassroots Realty Group |
| ROOMS | DIMENSIONS (m) | LEVEL |
|---|---|---|
| Game Room | 13`8" x 13`8" | Basement |
| Storage | 14`0" x 12`1" | Basement |
| Laundry | 10`5" x 5`2" | Basement |
| Bedroom | 12`4" x 8`7" | Main |
| Living Room | 15`3" x 12`7" | Main |
| Kitchen | 10`7" x 10`7" | Main |
| Nook | 10`1" x 4`7" | Main |
| 2pc Bathroom | 7`8" x 4`6" | Main |
| Bedroom - Primary | 14`9" x 12`8" | Upper |
| Bedroom | 8`5" x 8`2" | Upper |
| 4pc Bathroom | 8`6" x 4`11" | Upper |

