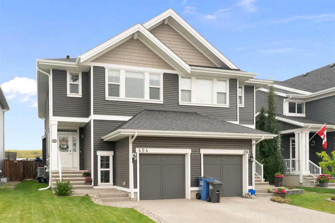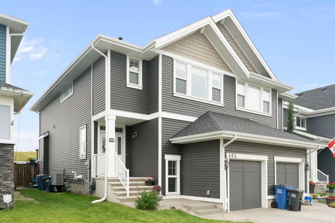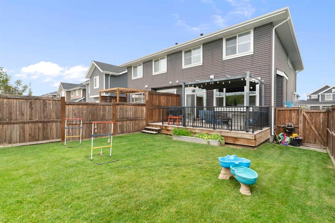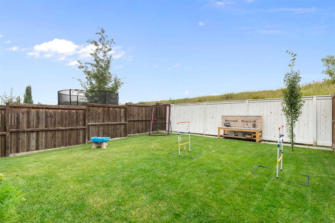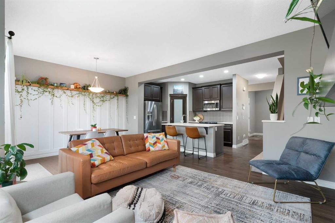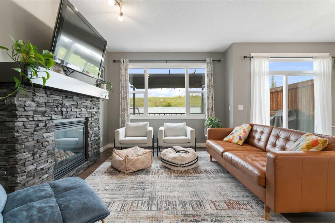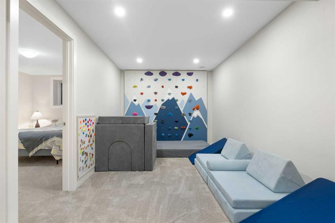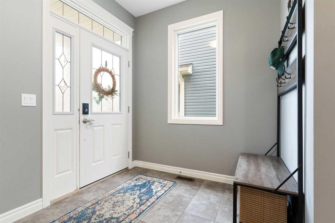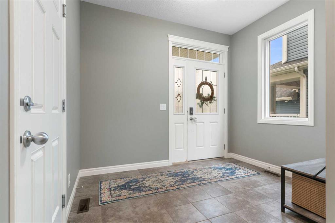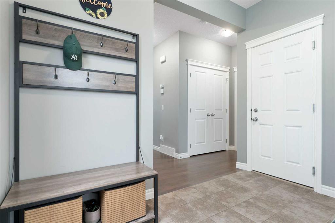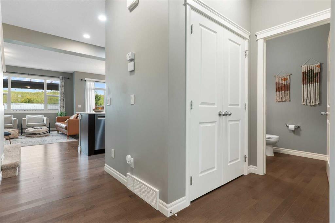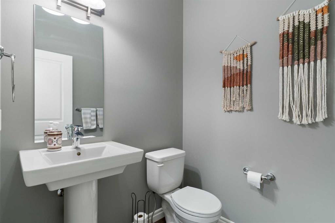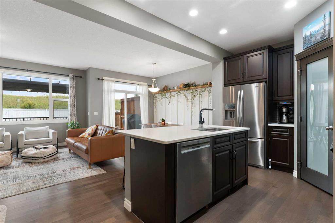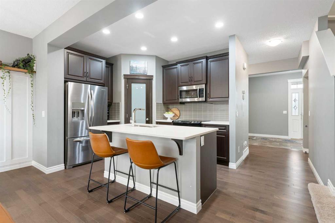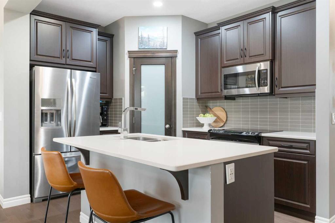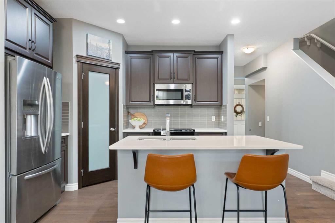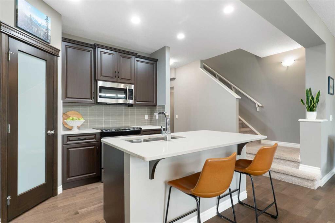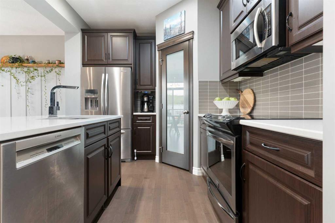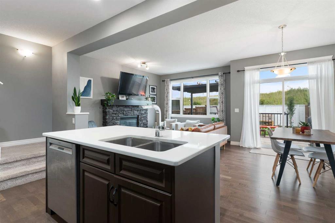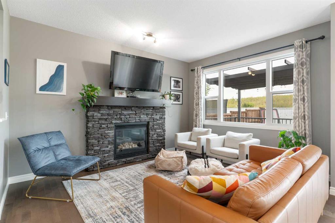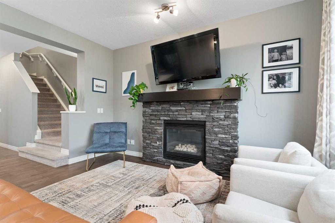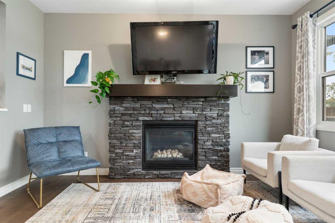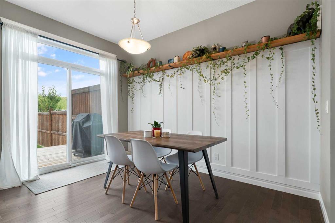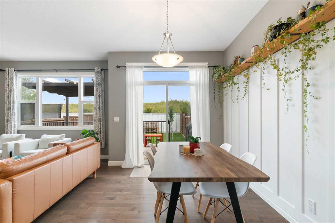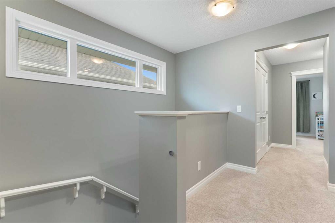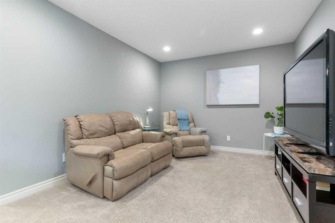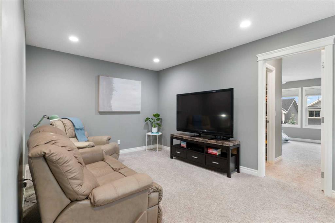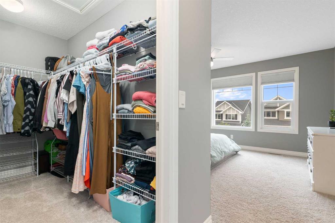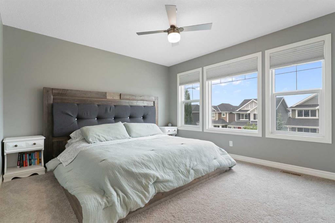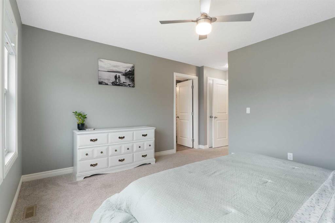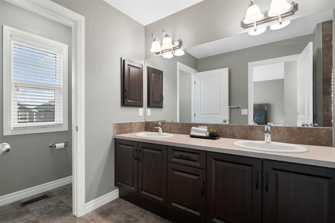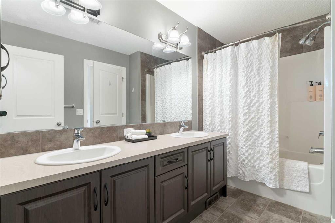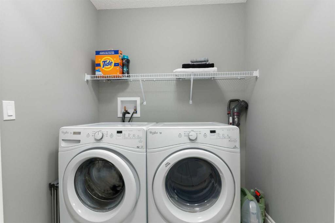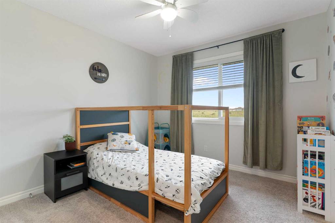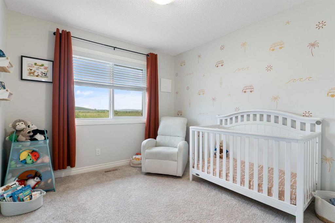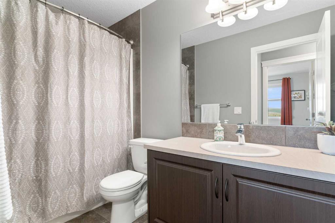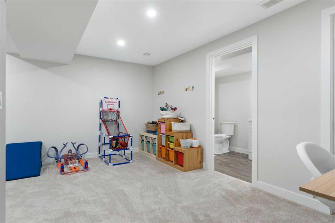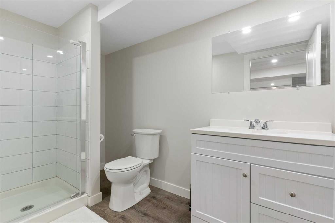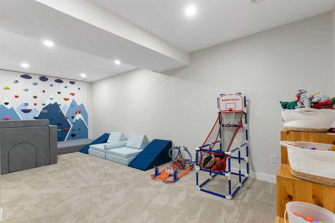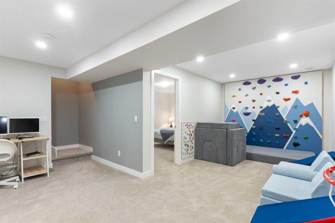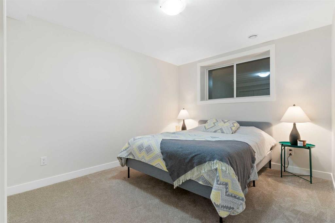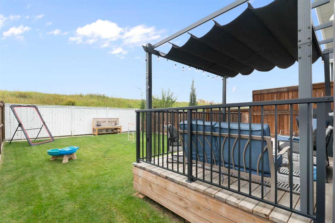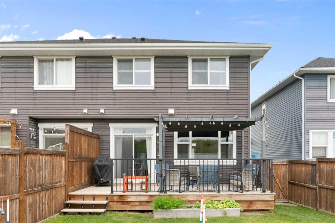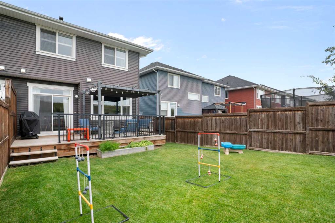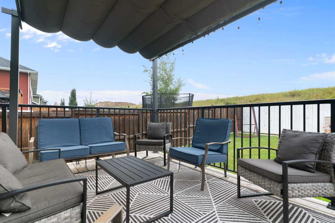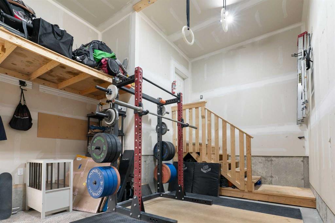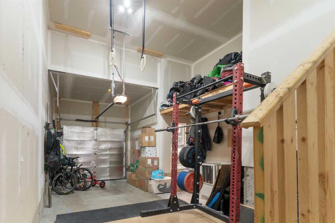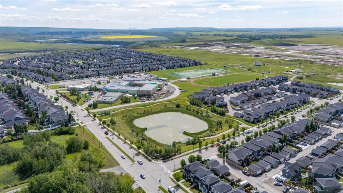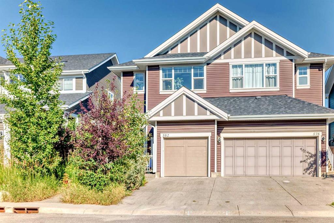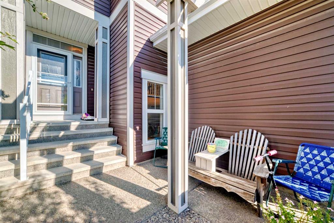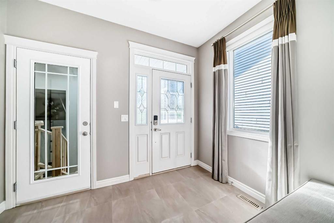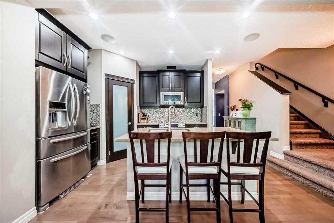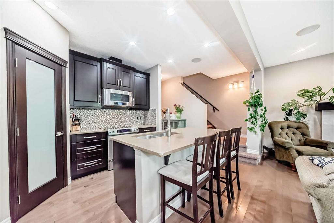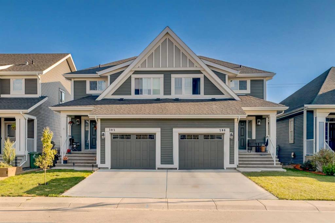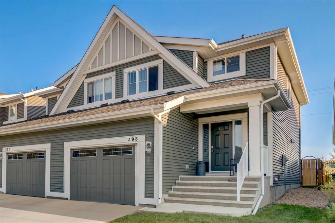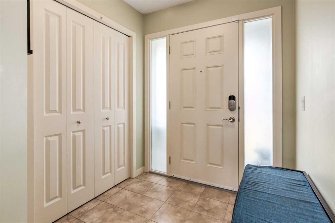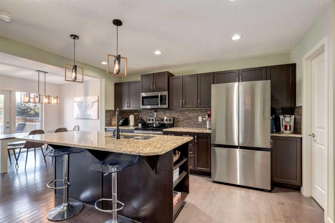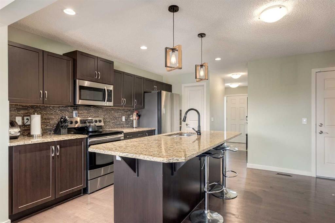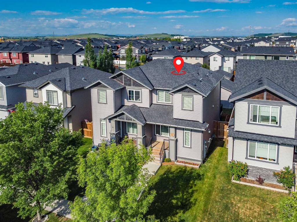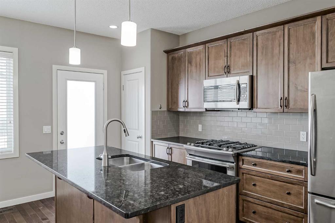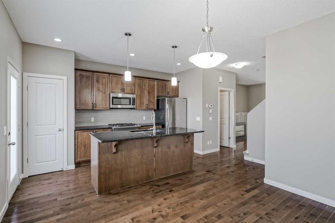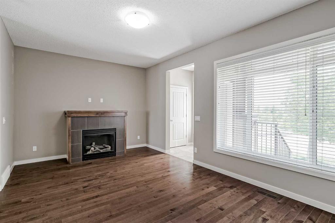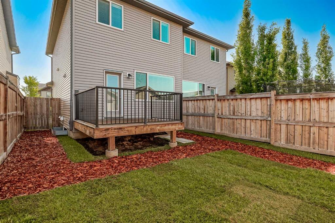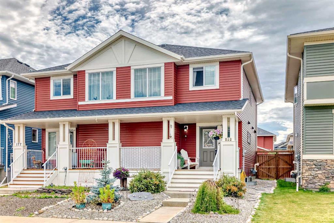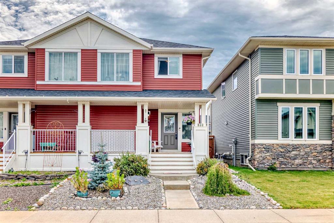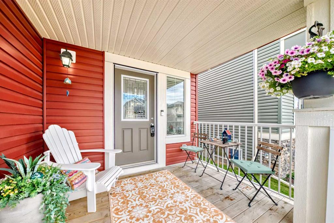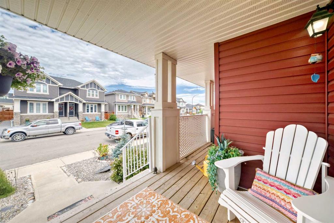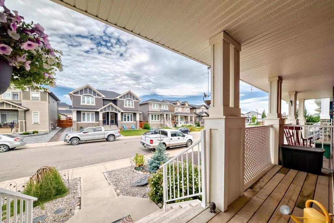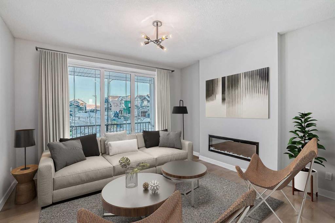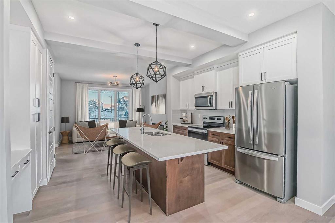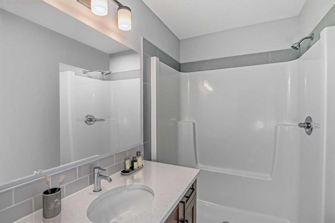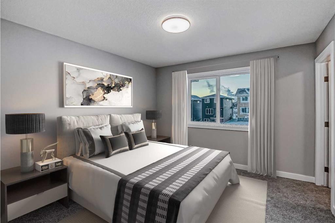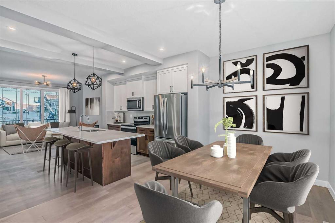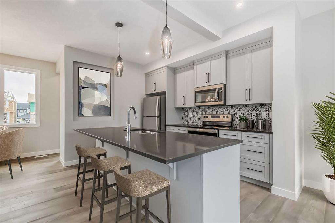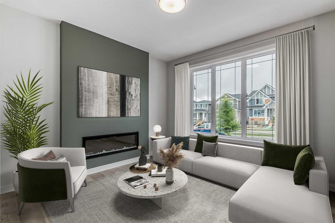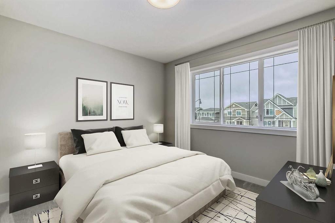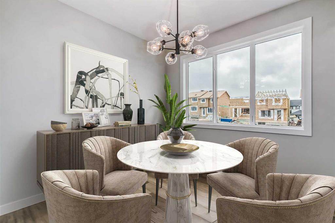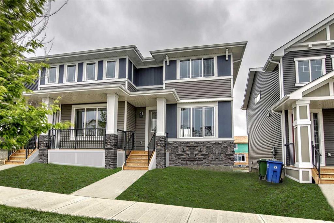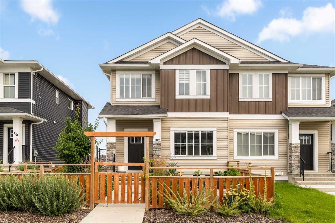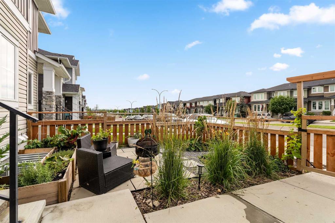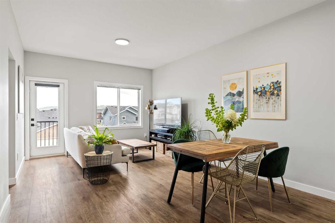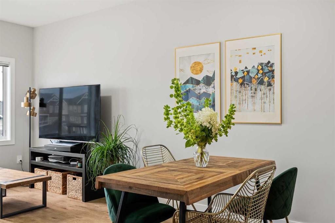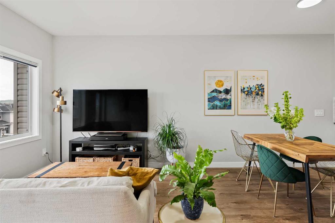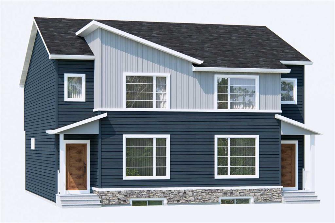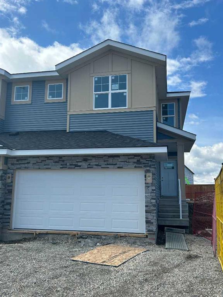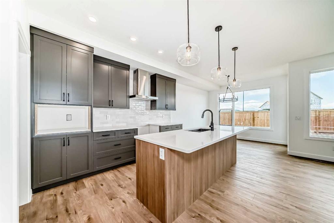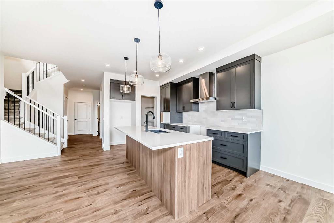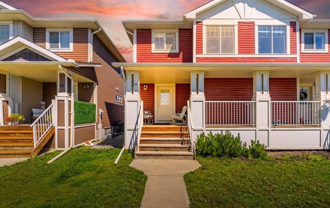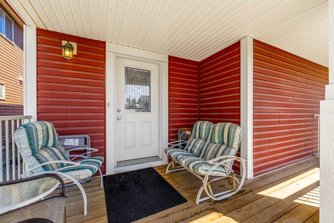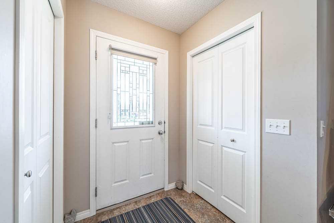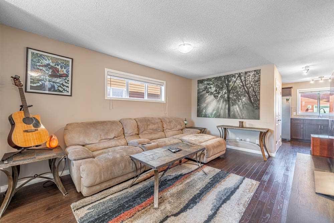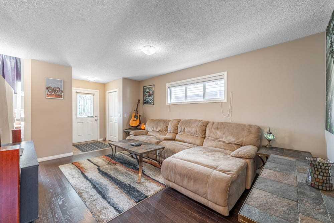454 River Heights Crescent
Cochrane T4C0T8
MLS® Number: A2252034
$ 550,000
4
BEDROOMS
3 + 1
BATHROOMS
1,713
SQUARE FEET
2014
YEAR BUILT
Walk up the front steps, through the front door, and you’ll feel the difference! This River Song duplex stands out. Four bedrooms, three and a half baths, finished basement, big south facing yard backing the berm, oversized insulated single garage with tons of storage, 9’ ceilings on the main floor, the list goes on! Spacious entry way to invite guests in, drop school bags, or unload groceries. Private powder room separate from the main living space is a luxury you didn’t know you needed. Gather around the centre island in the bright, open kitchen boasting bevelled quartz counter tops, large walk-in pantry, and stainless steel appliances. Be the host with the most with the dining area off the kitchen, convenient to the BBQ and extended deck through sliding patio doors. Enjoy conversation under the pergola listening to the crickets in the back field while the dog plays in the fenced backyard. Or, as the nights get chillier, cozy up to the convenience of the stone, gas fireplace anchoring the living room. Find three bedrooms up with the idyllic layout of the primary bedroom and en suite bath on one side, bonus room in between, and two secondary bedrooms and full bath on the other side. Private and quiet! Large primary bedroom, complete with Hunter Douglas Top Down Bottom Up blinds, an ensuite bath, dual sinks, separate water closet, and large walk-in closet. Catch a view of the mountains from the secondary bedrooms, making them great for kids, guests, or an at-home office. Once you live with the unmatched convenience of laundry upstairs, you’ll never go back! Thoughtfully and professionally finished basement with guest bedroom, full bath, and spacious play area, complete with a climbing wall for an active family! Other upgrades include AC, aggregate sidewalk and steps, and hardscaping features. Don’t miss this unbeatable location on a quiet, family-friendly street in desirable River Song. Schools, paths, playgrounds, with easy access to Calgary or the mountains at your finger tips!
| COMMUNITY | River Song |
| PROPERTY TYPE | Semi Detached (Half Duplex) |
| BUILDING TYPE | Duplex |
| STYLE | 2 Storey, Side by Side |
| YEAR BUILT | 2014 |
| SQUARE FOOTAGE | 1,713 |
| BEDROOMS | 4 |
| BATHROOMS | 4.00 |
| BASEMENT | Finished, Full |
| AMENITIES | |
| APPLIANCES | Central Air Conditioner, Dishwasher, Dryer, Electric Range, Microwave Hood Fan, Refrigerator, Washer, Window Coverings |
| COOLING | Central Air |
| FIREPLACE | Gas |
| FLOORING | Carpet, Ceramic Tile, Hardwood |
| HEATING | Forced Air, Natural Gas |
| LAUNDRY | Upper Level |
| LOT FEATURES | Back Yard, Backs on to Park/Green Space, No Neighbours Behind |
| PARKING | Driveway, Single Garage Attached |
| RESTRICTIONS | None Known |
| ROOF | Asphalt Shingle |
| TITLE | Fee Simple |
| BROKER | Century 21 Bamber Realty LTD. |
| ROOMS | DIMENSIONS (m) | LEVEL |
|---|---|---|
| 3pc Bathroom | 10`0" x 5`5" | Basement |
| Bedroom | 9`9" x 13`8" | Basement |
| Game Room | 15`11" x 21`0" | Basement |
| Furnace/Utility Room | 8`8" x 13`4" | Basement |
| 2pc Bathroom | 5`4" x 5`9" | Main |
| Dining Room | 9`1" x 11`11" | Main |
| Foyer | 9`11" x 7`3" | Main |
| Kitchen | 11`5" x 9`10" | Main |
| Living Room | 10`11" x 13`11" | Main |
| 4pc Bathroom | 10`11" x 4`11" | Second |
| 5pc Ensuite bath | 6`2" x 13`8" | Second |
| Bedroom | 9`11" x 10`3" | Second |
| Bedroom | 9`8" x 11`5" | Second |
| Bonus Room | 15`11" x 10`6" | Second |
| Bedroom - Primary | 13`7" x 16`8" | Second |

