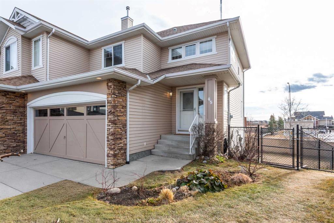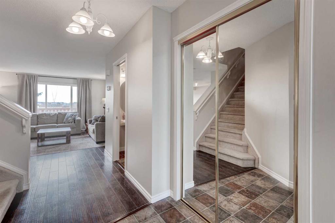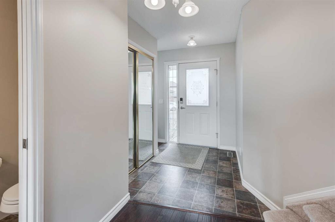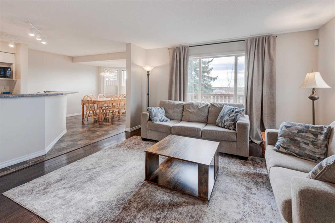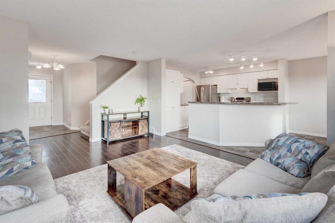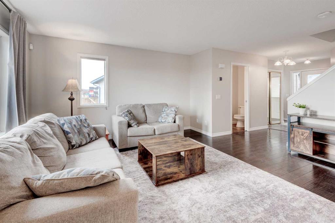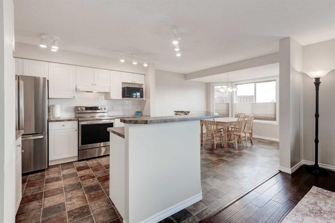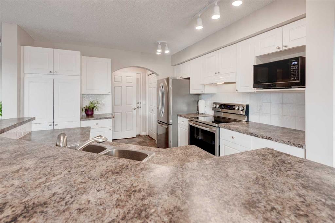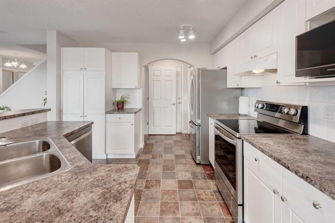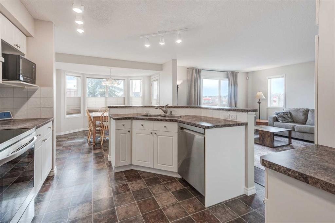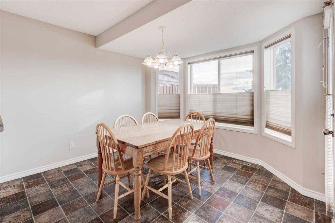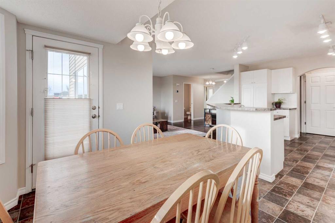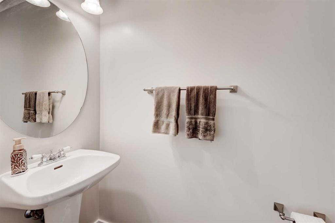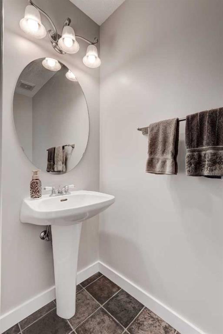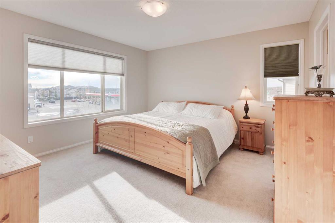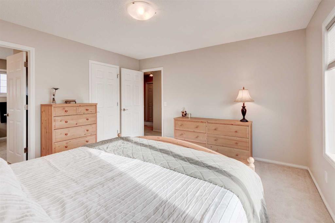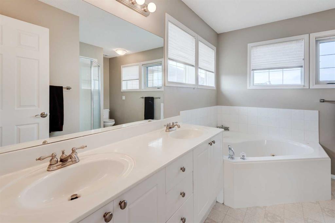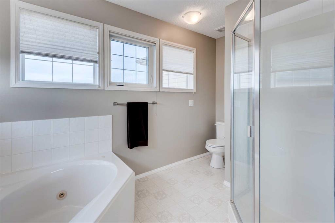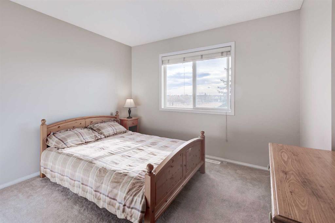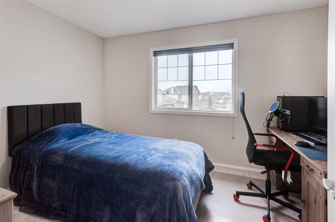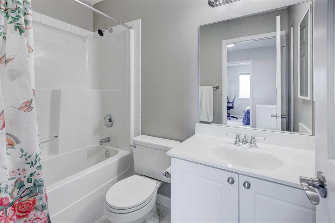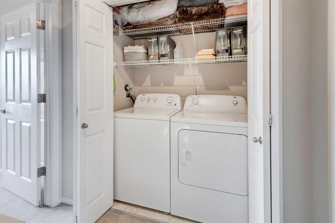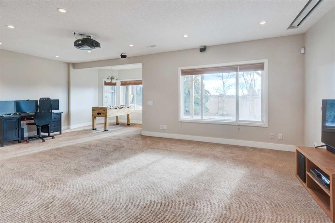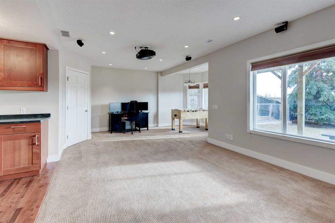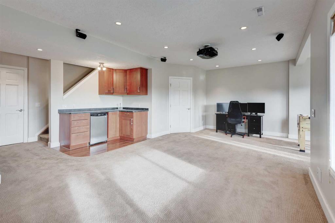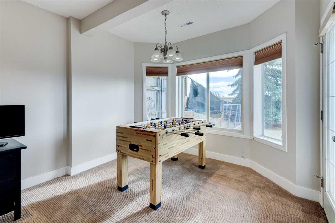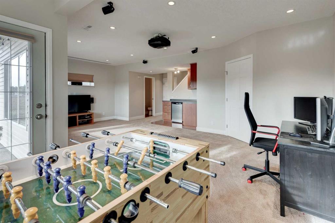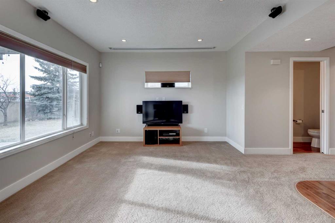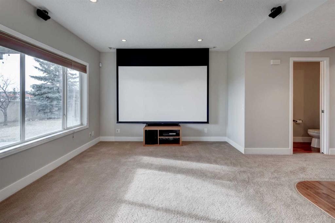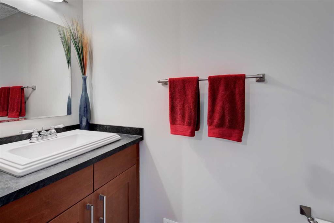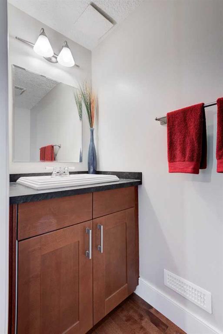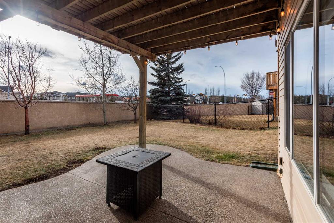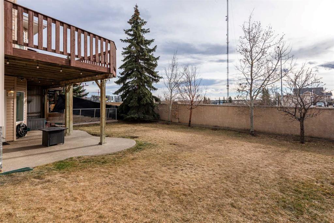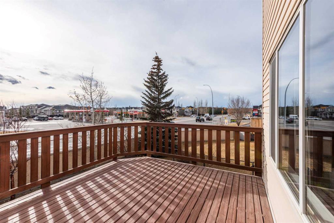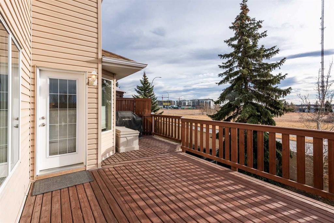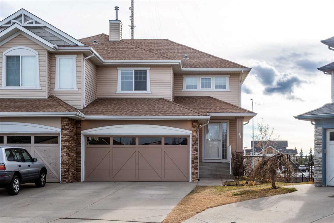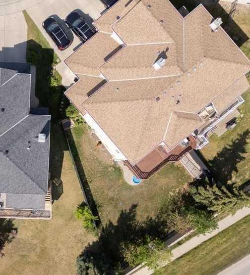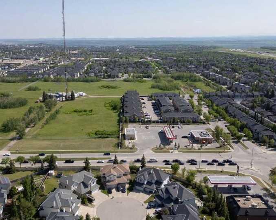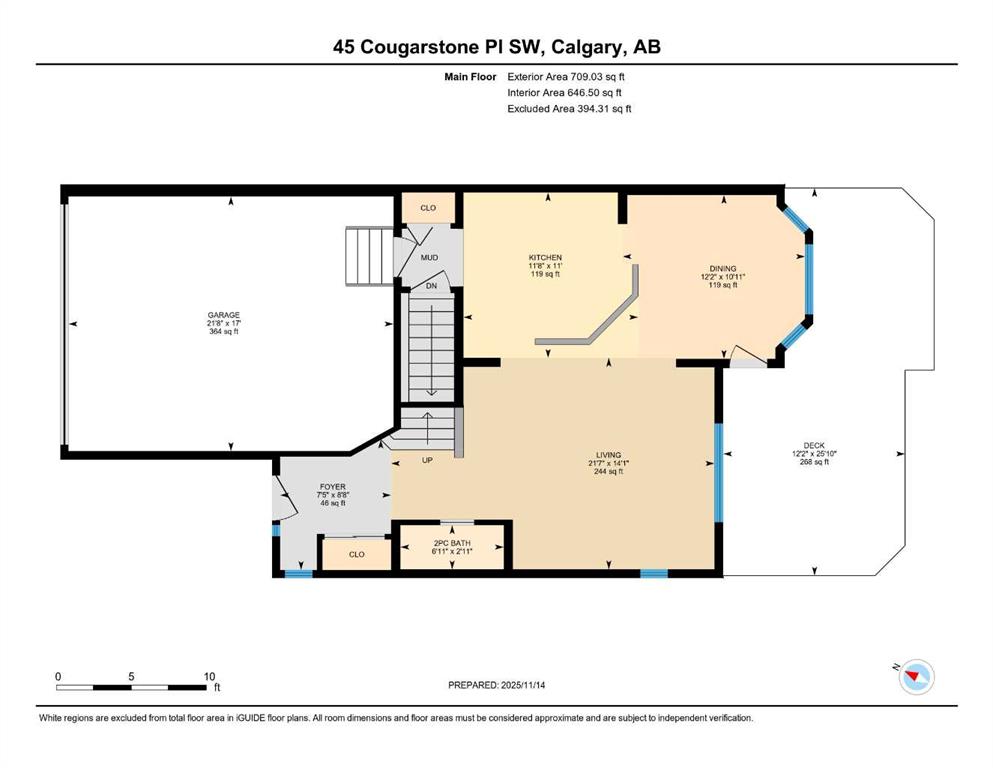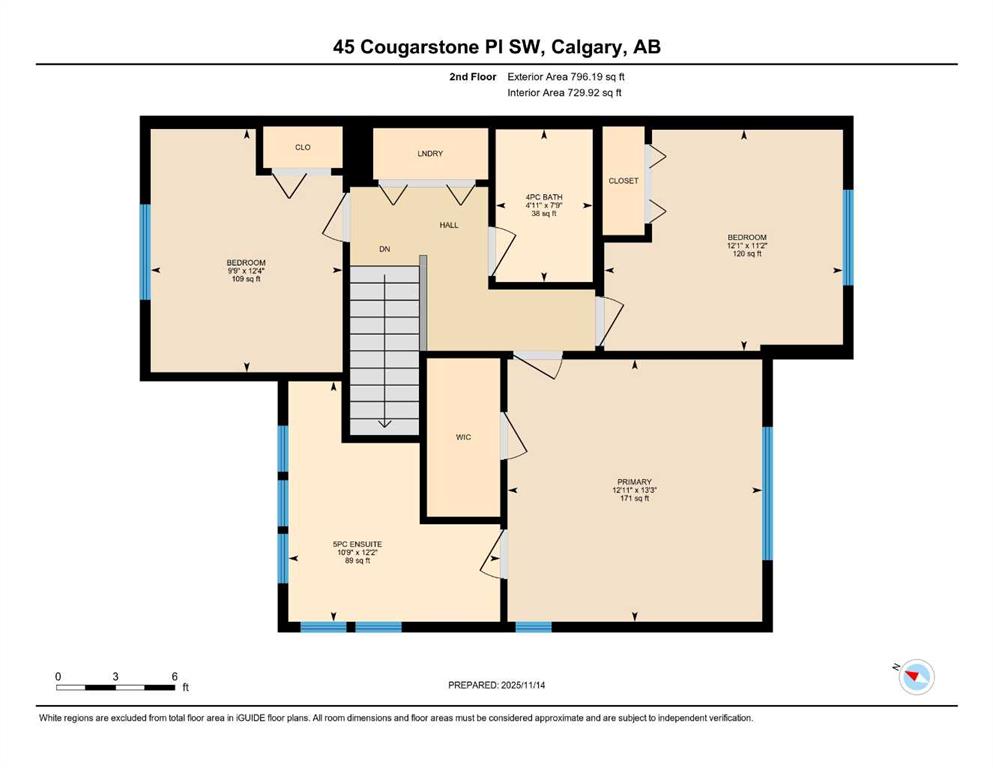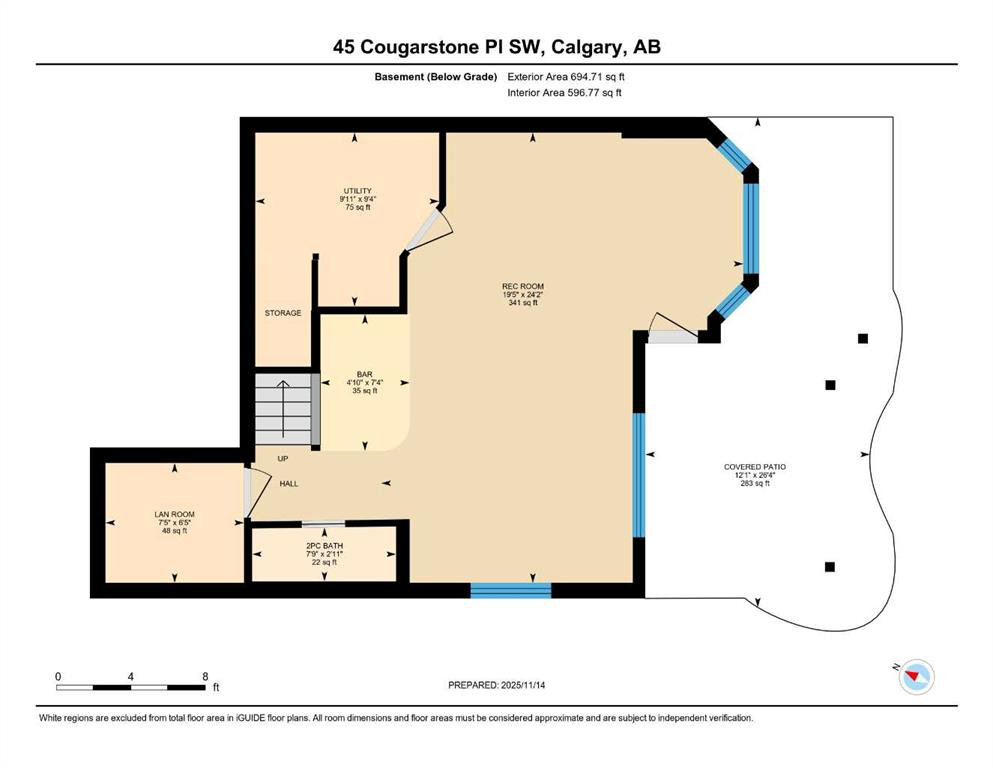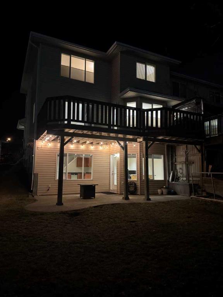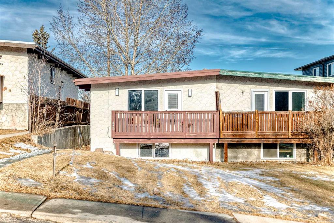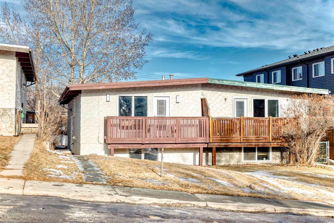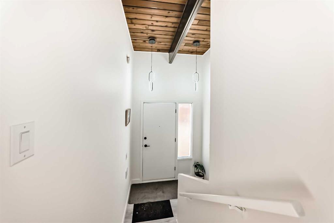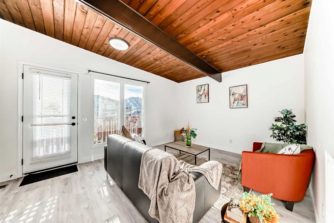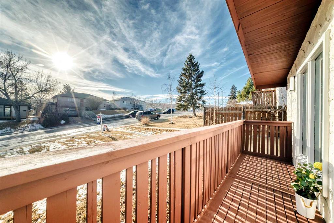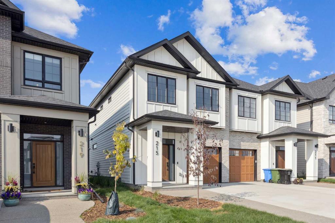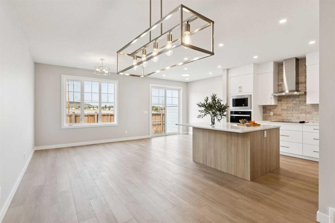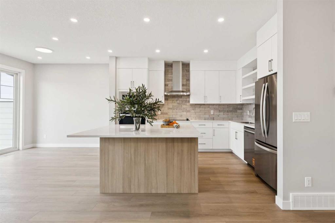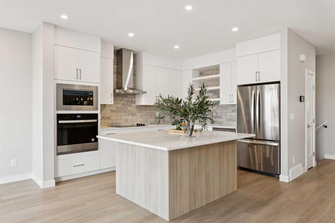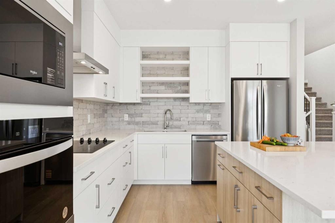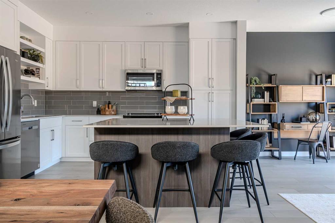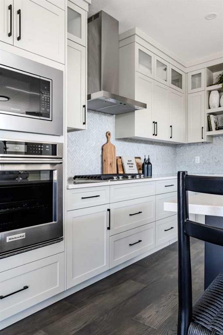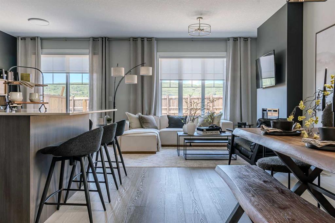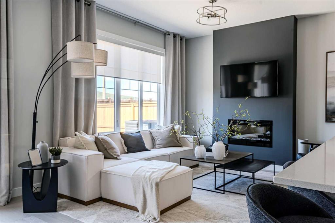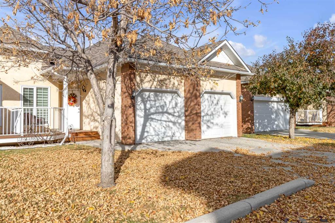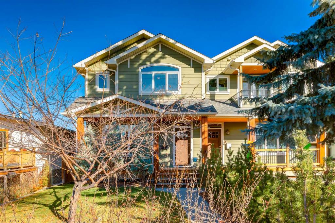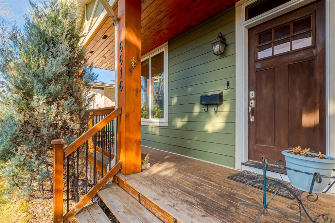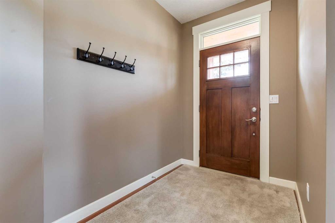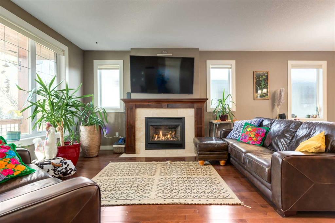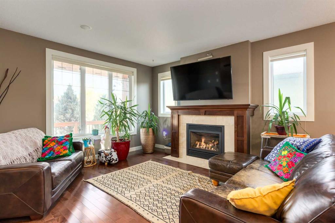45 Cougarstone Place SW
Calgary T3H 4W8
MLS® Number: A2278265
$ 664,900
3
BEDROOMS
2 + 2
BATHROOMS
1,505
SQUARE FEET
2002
YEAR BUILT
Welcome to 45 Cougarstone Place SW, with 2200sqft of living space this beautifully maintained south-facing WALKOUT half duplex offering a rare combination of mountain views, a large pie-shaped lot, no condo fees, and exceptional privacy—all nestled on a quiet cul-de-sac in desirable Cougar Ridge. This is a unique opportunity to own a home that blends comfort, modern upgrades, and one of the most convenient yet peaceful locations in the west end. As you step inside, pride of ownership is immediately evident. The bright, open-concept main floor features abundant natural light, fresh designer paint, and a spacious living and dining area perfect for everyday living or entertaining. The well-appointed kitchen offers brand-new matching stainless-steel appliances, generous storage, ample counter space, and a functional breakfast bar. The rear door leads to a 268 sq. ft. south-facing deck, ideal for morning sun, evening BBQs, or enjoying Calgary’s beautiful Rocky Mountain sunsets. Upstairs, you’ll find three comfortable bedrooms and two full bathrooms, including a serene primary suite with a walk-in closet and a luxurious ensuite featuring dual sinks, a corner jetted tub, and a separate glass shower. A convenient upper-level laundry closet with extra shelving completes this thoughtful layout. The fully finished walkout basement provides an additional level of versatile living space with 9 ft ceilings and large windows. Enjoy movie nights in the cozy media room with a 110-inch retractable projection screen, entertain at the built-in wet bar, or set up a home office or hobby room in the flexible additional room. Step outside to a 283 sq. ft. covered patio and a private, fenced yard with mature trees. Backing onto a solid sound wall, the interior and yard remain remarkably quiet, offering excellent privacy while still benefiting from fast, direct access to major routes. Additional features include a new hot water tank, a newer washer/dryer, extensive Cat5e and coaxial wiring to every room, and a double-attached insulated garage. The expansive pie-shaped lot offers space rarely found in villa-style homes—perfect for gardening, pets, or play. Located near top-rated schools and within walking distance to West District shops, WinSport/COP, Westside Recreation Centre, and minutes to downtown or the mountains, this location offers both convenience and lifestyle. Flexible possession available. Note: annual HOA is a low $119/year (not a condo fee). Homes with this blend of privacy, upgrades, and walkout design are rarely available in Cougar Ridge—come experience it in person.
| COMMUNITY | Cougar Ridge |
| PROPERTY TYPE | Semi Detached (Half Duplex) |
| BUILDING TYPE | Duplex |
| STYLE | 2 Storey, Side by Side |
| YEAR BUILT | 2002 |
| SQUARE FOOTAGE | 1,505 |
| BEDROOMS | 3 |
| BATHROOMS | 4.00 |
| BASEMENT | Full |
| AMENITIES | |
| APPLIANCES | Bar Fridge, Dishwasher, Electric Range, Freezer, Garage Control(s), Garburator, Humidifier, Microwave, Range Hood, Refrigerator, Washer/Dryer |
| COOLING | None |
| FIREPLACE | N/A |
| FLOORING | Carpet, Hardwood, Linoleum |
| HEATING | Forced Air |
| LAUNDRY | In Hall, Upper Level |
| LOT FEATURES | Back Yard, Cul-De-Sac, Landscaped, Pie Shaped Lot |
| PARKING | Double Garage Attached |
| RESTRICTIONS | None Known |
| ROOF | Asphalt Shingle |
| TITLE | Fee Simple |
| BROKER | Real Estate Professionals Inc. |
| ROOMS | DIMENSIONS (m) | LEVEL |
|---|---|---|
| Family Room | 24`2" x 19`5" | Lower |
| Flex Space | 6`5" x 7`5" | Lower |
| 2pc Bathroom | 2`11" x 7`9" | Lower |
| 2pc Bathroom | 2`11" x 6`11" | Main |
| Living Room | 21`7" x 14`1" | Main |
| Dining Room | 12`2" x 10`11" | Main |
| Kitchen | 11`8" x 111`0" | Main |
| Bedroom - Primary | 13`3" x 12`11" | Second |
| Bedroom | 11`2" x 12`0" | Second |
| Bedroom | 12`4" x 9`9" | Second |
| 5pc Ensuite bath | 12`2" x 10`9" | Second |
| 3pc Bathroom | 7`9" x 4`11" | Second |

