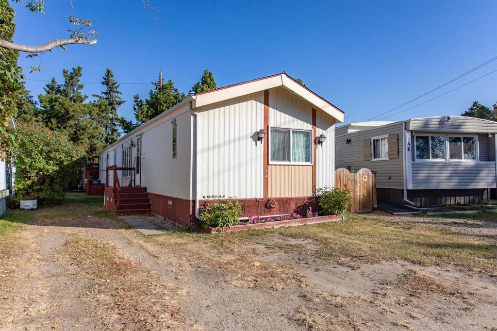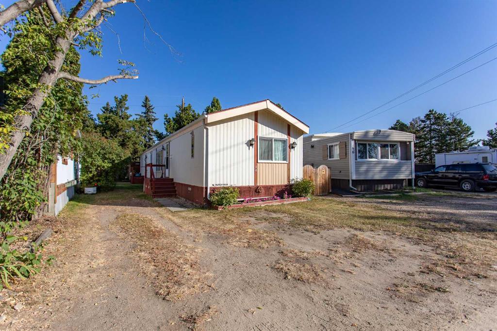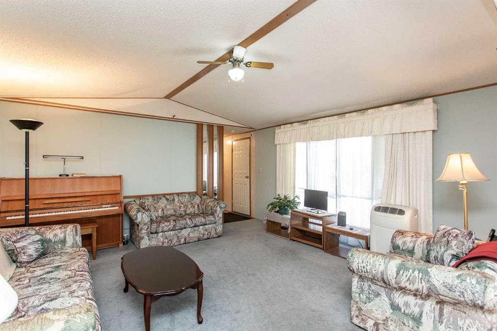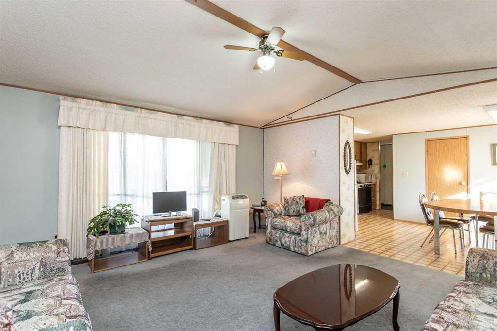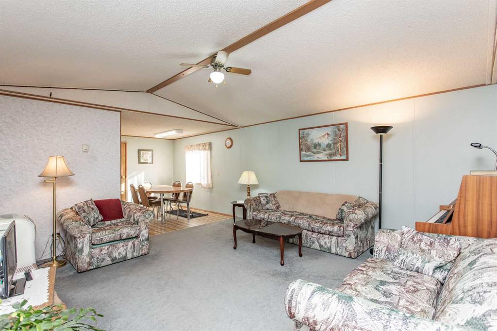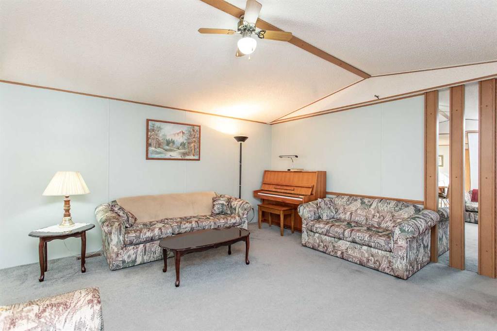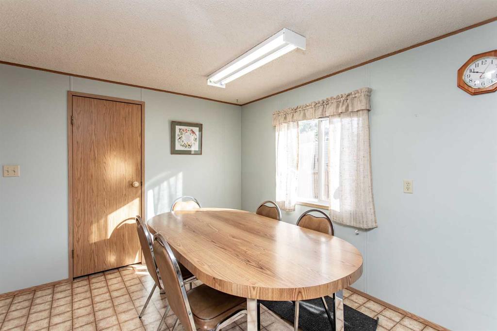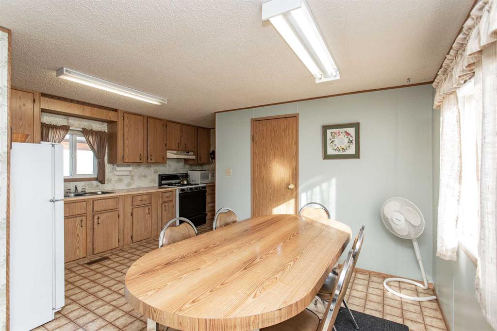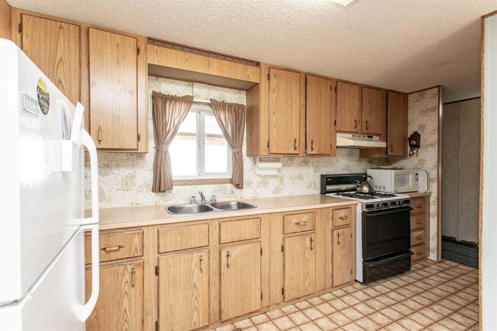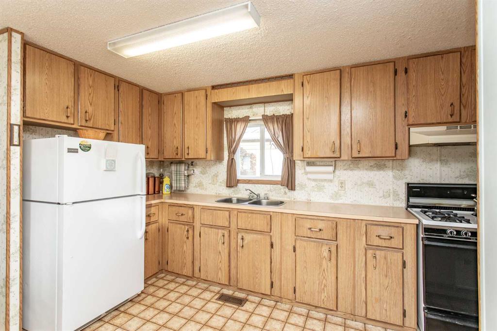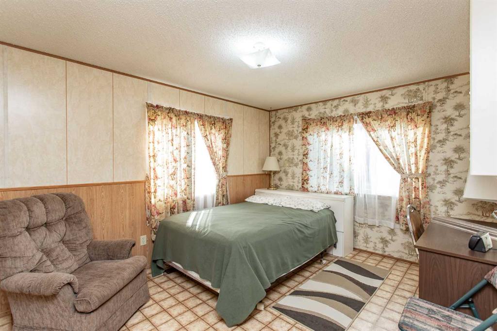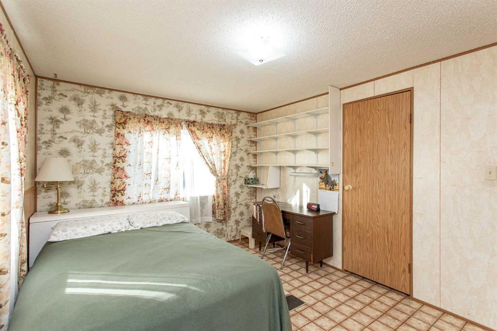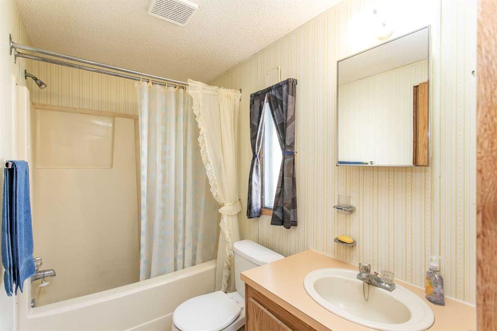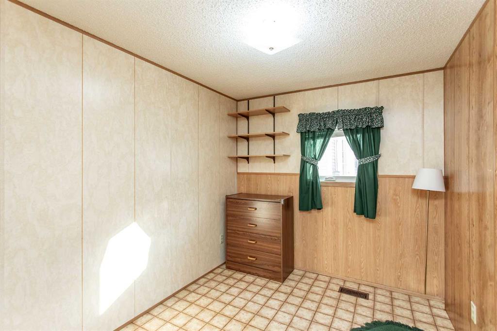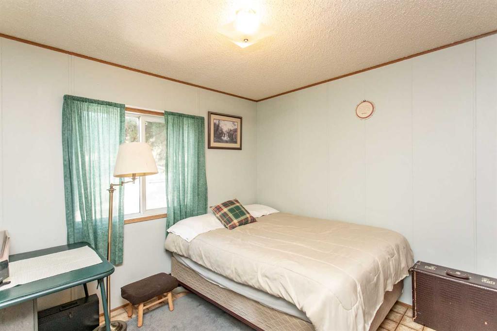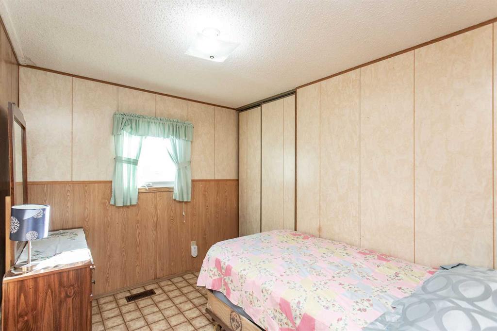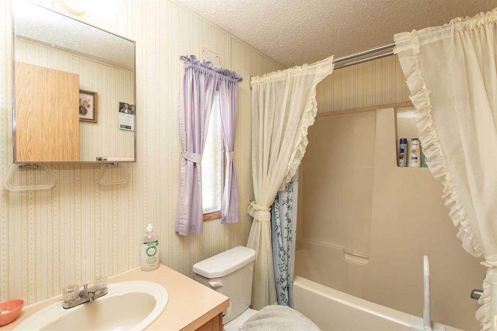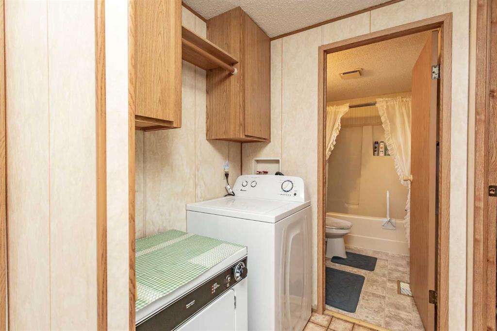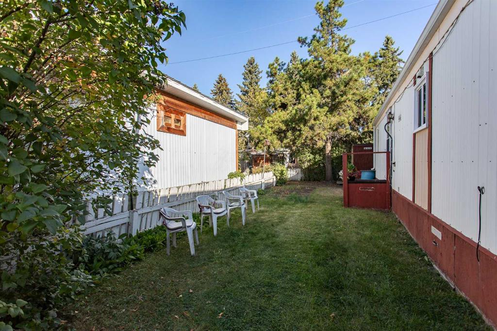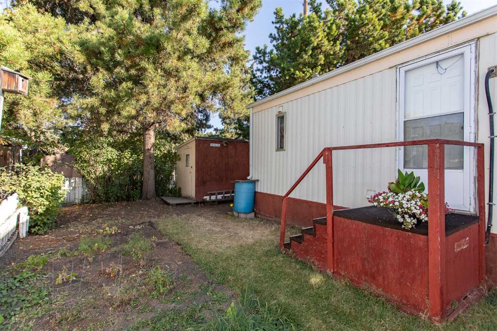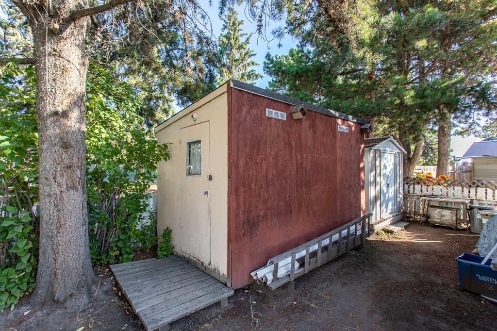44A, 5500 Womacks Road
Blackfalds T0M 0J0
MLS® Number: A2258246
$ 66,900
4
BEDROOMS
2 + 0
BATHROOMS
1,152
SQUARE FEET
1985
YEAR BUILT
Looking for a home with room for everyone? This well-cared-for, one-owner mobile home offers four bedrooms and two full bathrooms, making it a rare find in today’s market. Inside, you’ll find a spacious living room that flows seamlessly into the large dining area and kitchen, complete with a pantry and convenient back entry to the yard. The thoughtful layout provides plenty of space for both everyday living and entertaining. The property looks out onto green space, giving you a pleasant view and is just minutes from all the amenities Blackfalds has to offer. Outside, enjoy two garden sheds for extra storage and a generous garden area that’s perfect for those with a green thumb.
| COMMUNITY | Blackfalds MHP |
| PROPERTY TYPE | Mobile |
| BUILDING TYPE | Manufactured House |
| STYLE | Single Wide Mobile Home |
| YEAR BUILT | 1985 |
| SQUARE FOOTAGE | 1,152 |
| BEDROOMS | 4 |
| BATHROOMS | 2.00 |
| BASEMENT | |
| AMENITIES | |
| APPLIANCES | Dryer, Range Hood, Refrigerator, Stove(s), Washer |
| COOLING | |
| FIREPLACE | N/A |
| FLOORING | Carpet, Linoleum |
| HEATING | Forced Air |
| LAUNDRY | In Hall |
| LOT FEATURES | |
| PARKING | Parking Pad |
| RESTRICTIONS | Landlord Approval, Pet Restrictions or Board approval Required |
| ROOF | Asphalt Shingle |
| TITLE | |
| BROKER | RE/MAX real estate central alberta |
| ROOMS | DIMENSIONS (m) | LEVEL |
|---|---|---|
| Bedroom - Primary | 10`0" x 13`3" | Main |
| Bedroom | 11`10" x 7`9" | Main |
| 4pc Bathroom | Main | |
| Living Room | 15`0" x 15`5" | Main |
| Kitchen With Eating Area | 15`5" x 10`3" | Main |
| Bedroom | 9`7" x 8`9" | Main |
| Bedroom | 7`9" x 9`7" | Main |
| 4pc Bathroom | Main |

