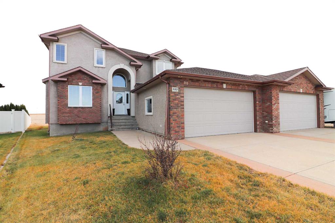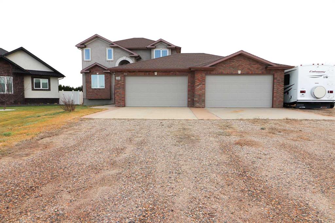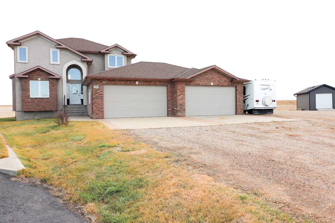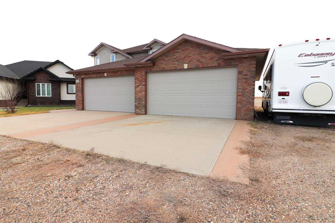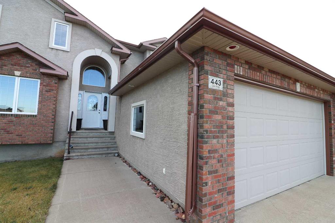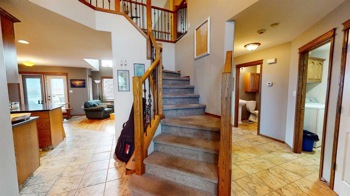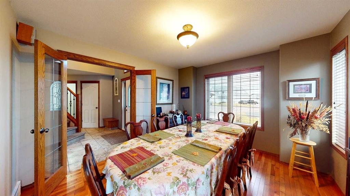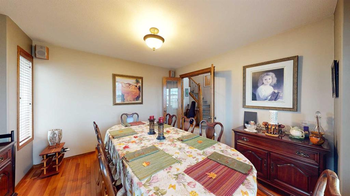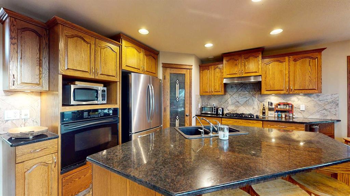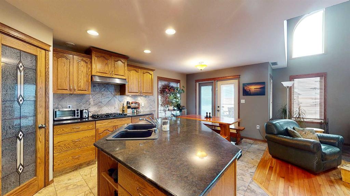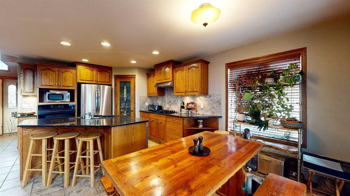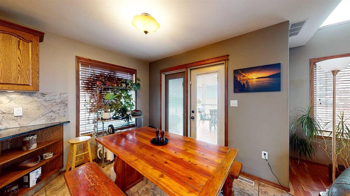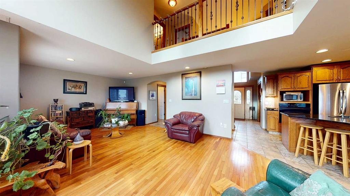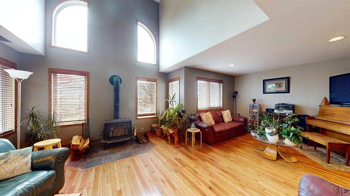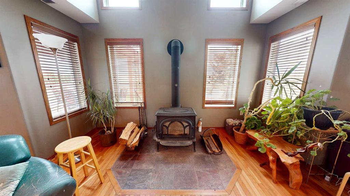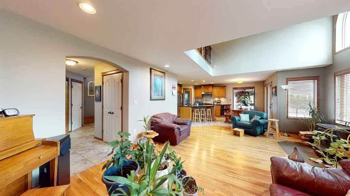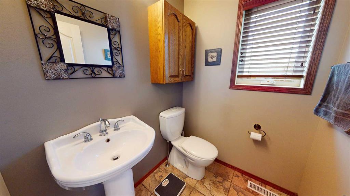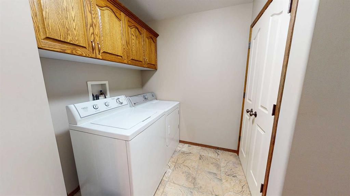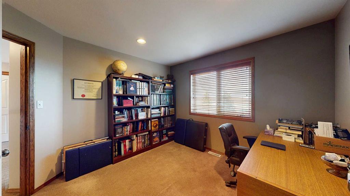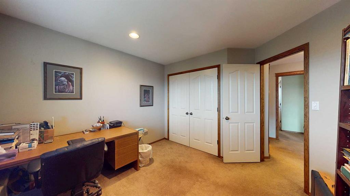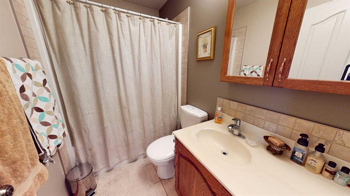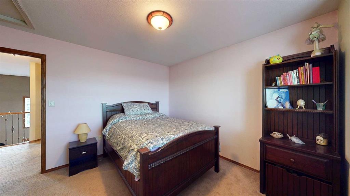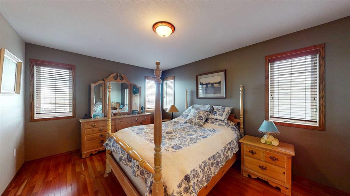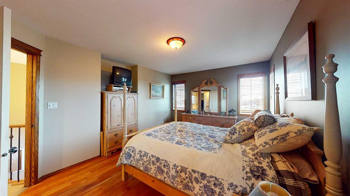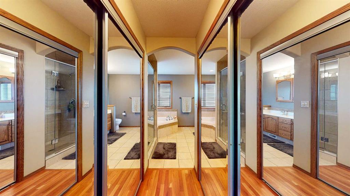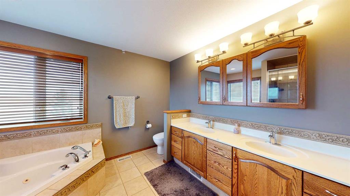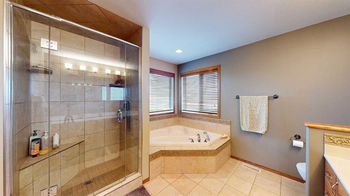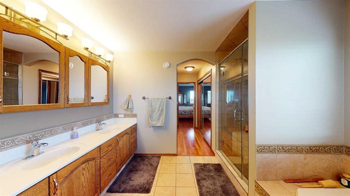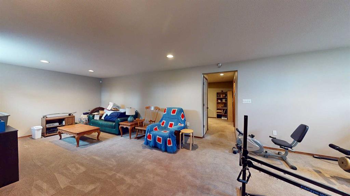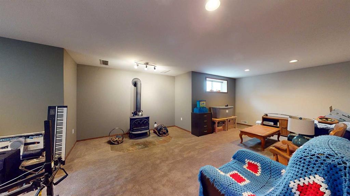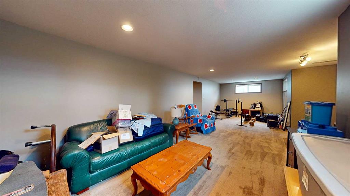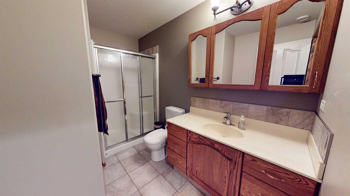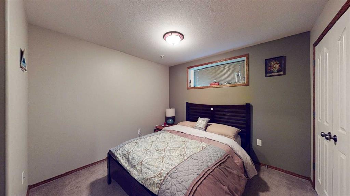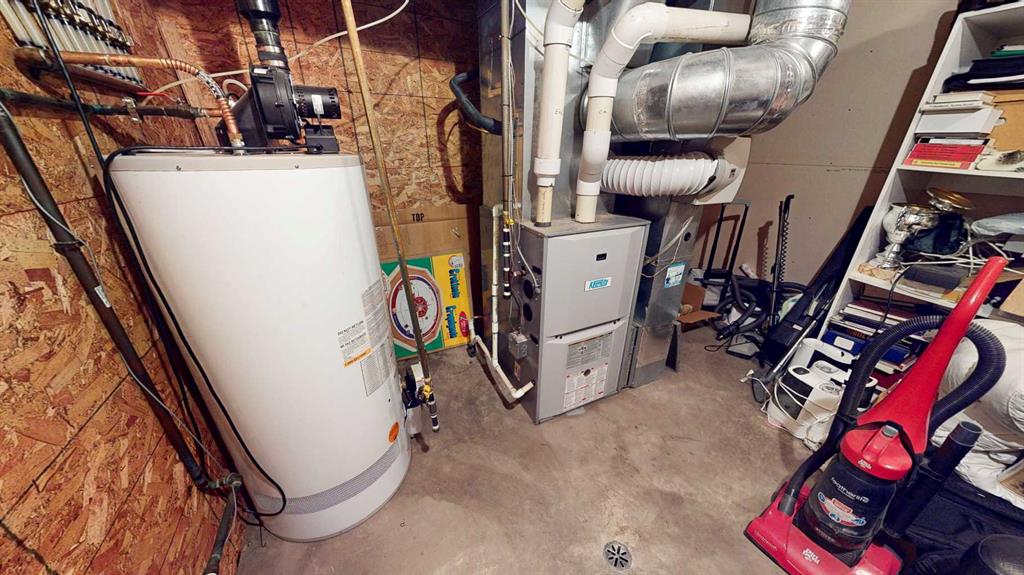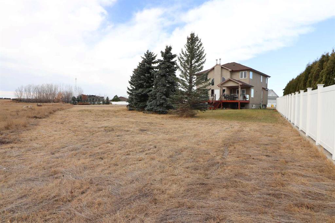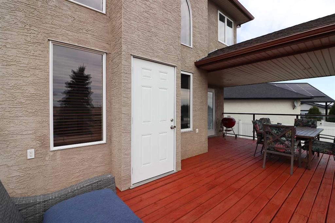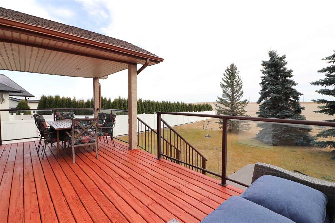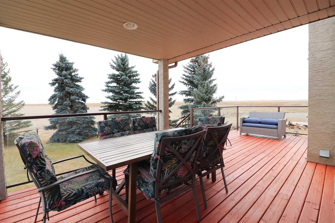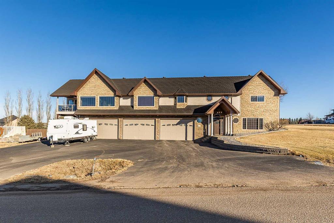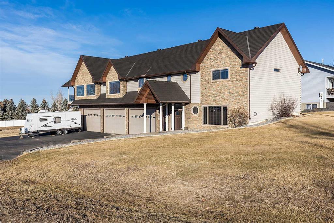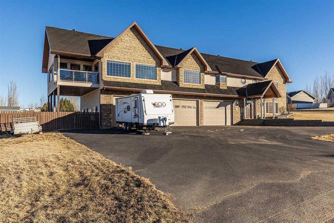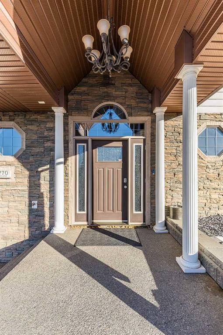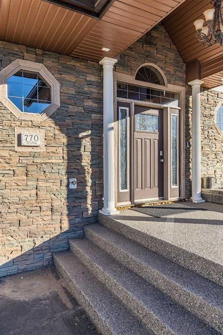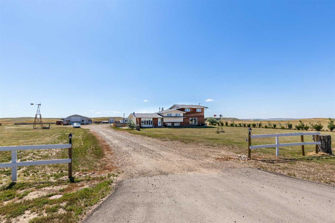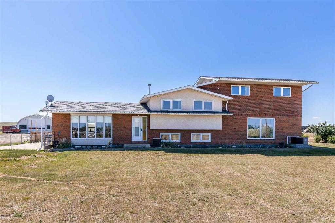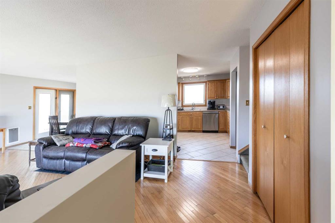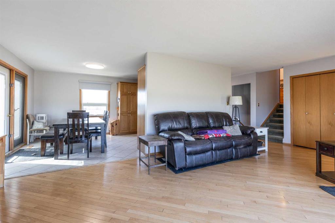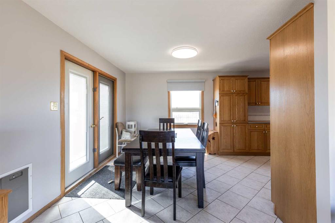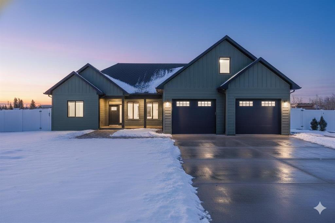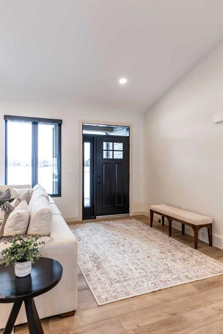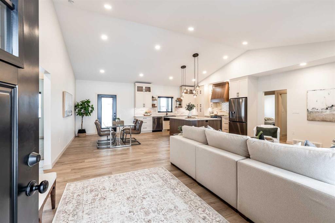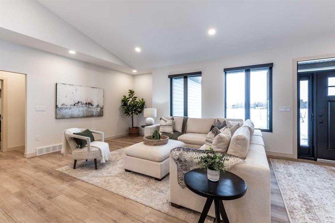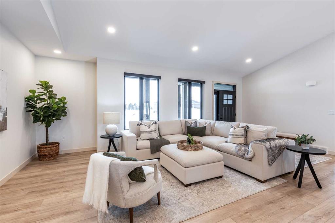443 East 9 Avenue
Dunmore T0J 1A0
MLS® Number: A2270718
$ 887,000
4
BEDROOMS
3 + 1
BATHROOMS
2,010
SQUARE FEET
2006
YEAR BUILT
Beautiful Lacey-built home offering over 2,000 sq. ft. of well-maintained living space. The main floor features a spacious dining room, bright kitchen with granite countertops, and access to a partially covered deck. The living room includes a wood-burning stove and plenty of space for entertaining. A convenient main-floor laundry room and 2-piece bathroom complete this level. The upper floor offers a large primary bedroom with a 5-piece ensuite featuring a double vanity, separate shower, and jetted corner tub. Two additional generous bedrooms and a 4-piece bathroom are also located upstairs. The fully developed basement includes an additional bedroom, 3-piece bathroom, and a large family room with a second wood-burning stove. Excellent storage throughout the home. A 33' x 40' garage provides ample parking and storage options. Large windows throughout allow for abundant natural light. Located on a quiet area with great neighbours, this property offers privacy and a peaceful, retreat-like setting. Southeast-facing kitchen provides morning sun and passive solar benefits and morning over the country. Close to the city but miles from the hustle.
| COMMUNITY | |
| PROPERTY TYPE | Detached |
| BUILDING TYPE | House |
| STYLE | 2 Storey |
| YEAR BUILT | 2006 |
| SQUARE FOOTAGE | 2,010 |
| BEDROOMS | 4 |
| BATHROOMS | 4.00 |
| BASEMENT | Full |
| AMENITIES | |
| APPLIANCES | Dishwasher, Garage Control(s), Gas Stove, Refrigerator, Washer/Dryer, Window Coverings |
| COOLING | Central Air |
| FIREPLACE | Basement, Living Room, Wood Burning Stove |
| FLOORING | Carpet, Hardwood, Tile |
| HEATING | Forced Air, Natural Gas, Wood Stove |
| LAUNDRY | Main Level |
| LOT FEATURES | Cul-De-Sac, Irregular Lot |
| PARKING | Quad or More Attached |
| RESTRICTIONS | Utility Right Of Way |
| ROOF | Asphalt Shingle |
| TITLE | Fee Simple |
| BROKER | ROYAL LEPAGE COMMUNITY REALTY |
| ROOMS | DIMENSIONS (m) | LEVEL |
|---|---|---|
| Family Room | 15`9" x 31`6" | Basement |
| Bedroom | 10`2" x 9`7" | Basement |
| 4pc Bathroom | 6`6" x 10`2" | Basement |
| Furnace/Utility Room | 13`5" x 13`11" | Basement |
| Dining Room | 12`3" x 12`3" | Main |
| Kitchen | 19`0" x 9`5" | Main |
| Living Room | 16`4" x 23`0" | Main |
| 2pc Bathroom | 4`10" x 5`7" | Main |
| Laundry | 6`5" x 5`7" | Main |
| Bedroom - Primary | 14`11" x 11`0" | Upper |
| 5pc Ensuite bath | 9`9" x 10`11" | Upper |
| Bedroom | 10`1" x 10`10" | Upper |
| 4pc Bathroom | 4`11" x 8`2" | Upper |
| Bedroom | 12`11" x 12`2" | Upper |

