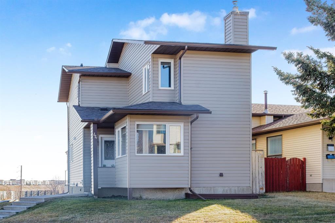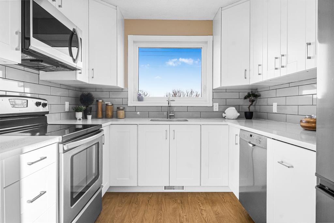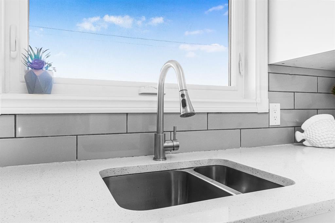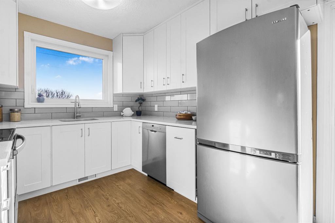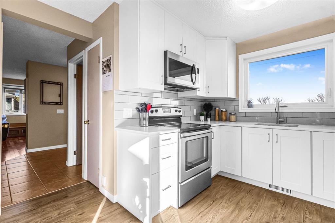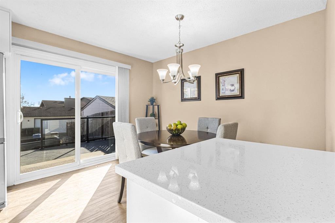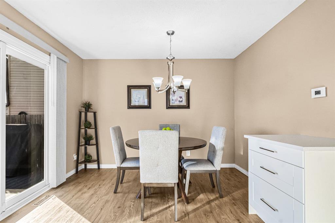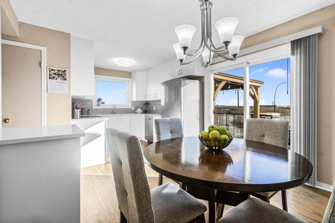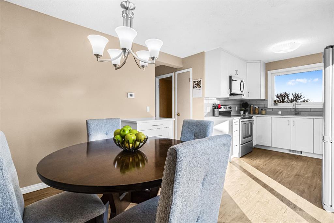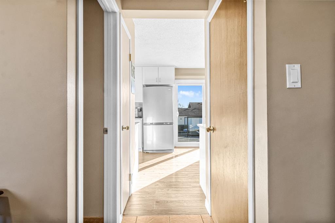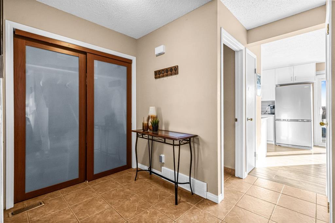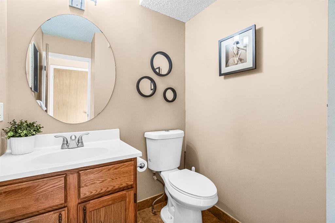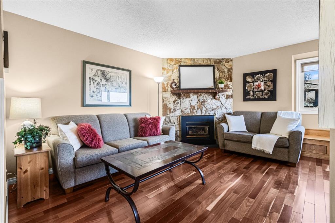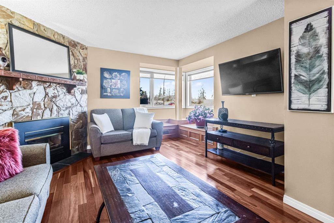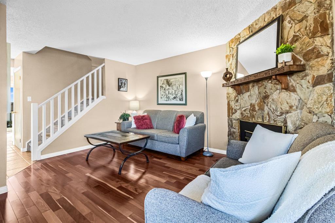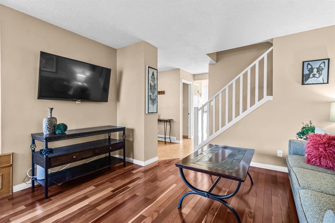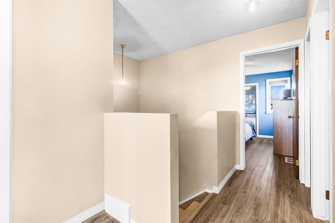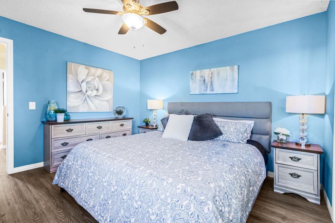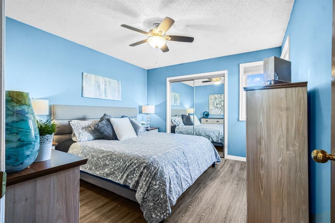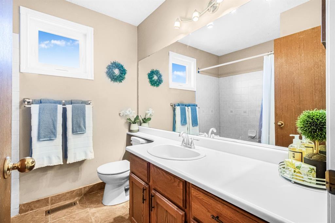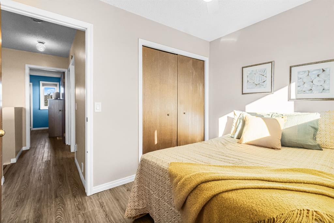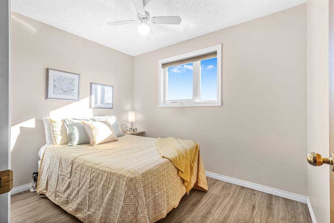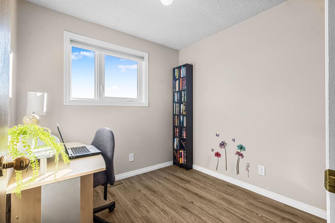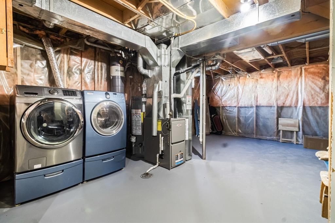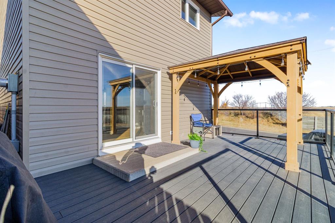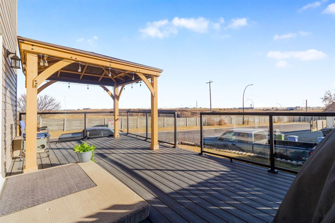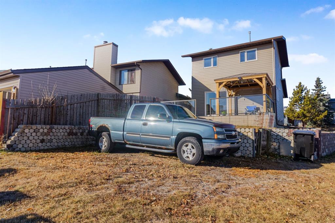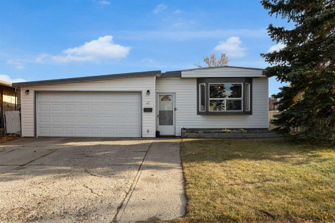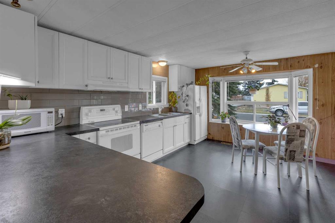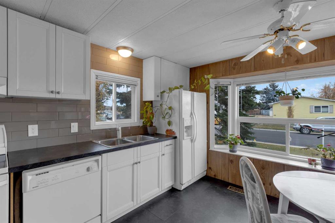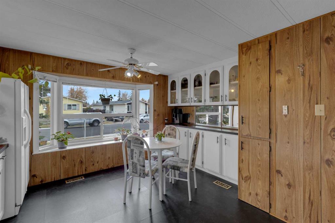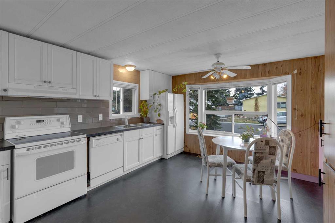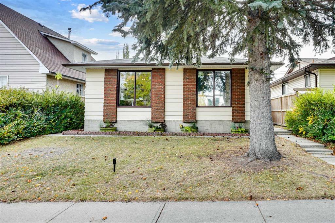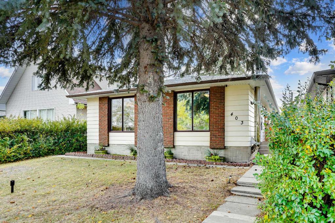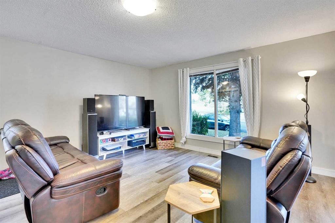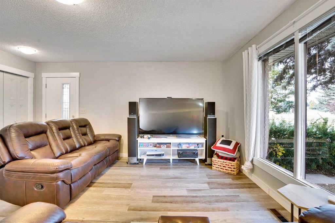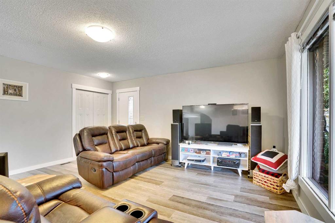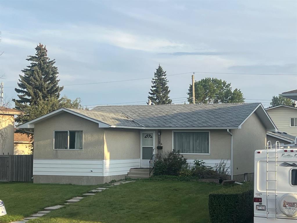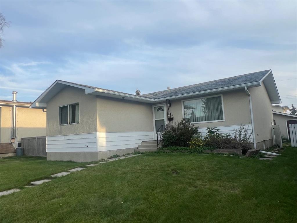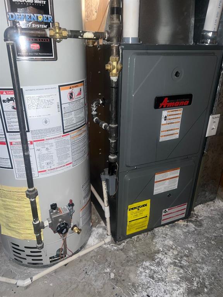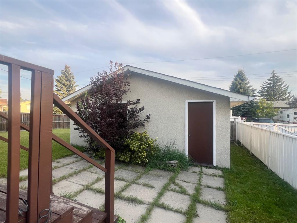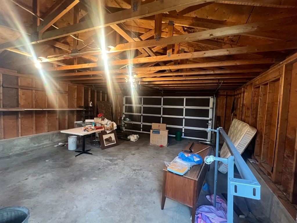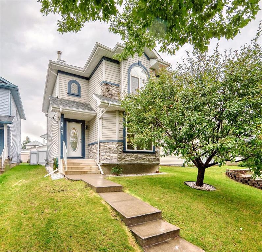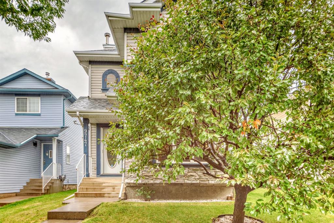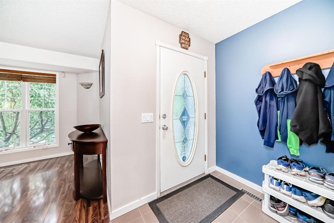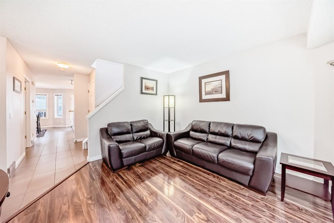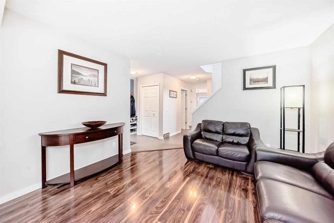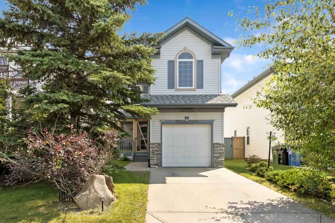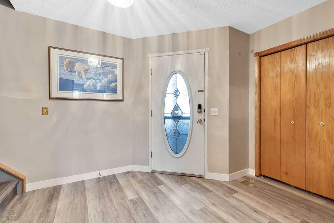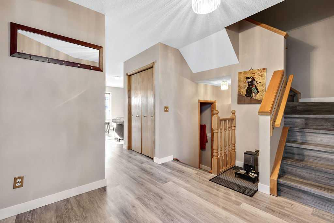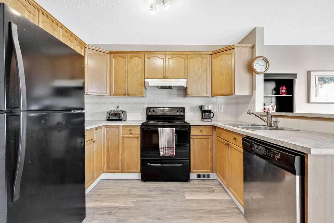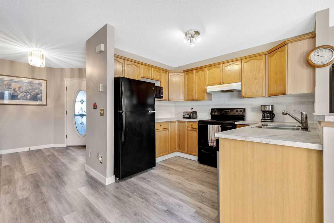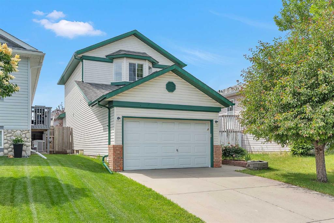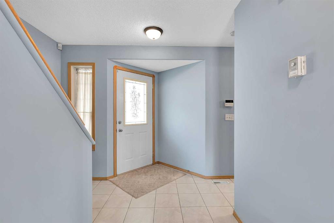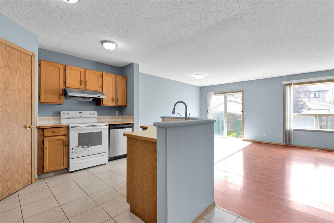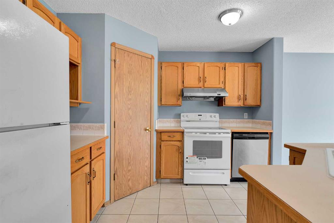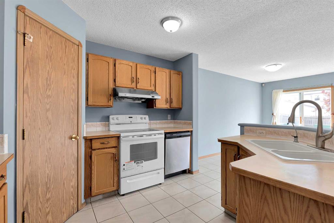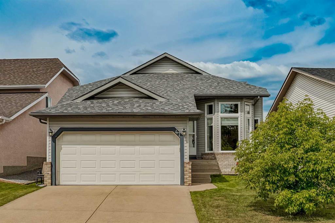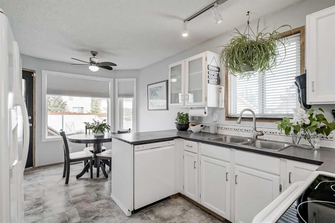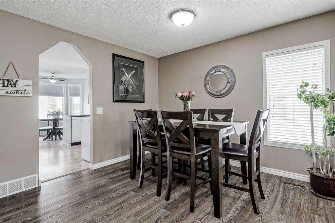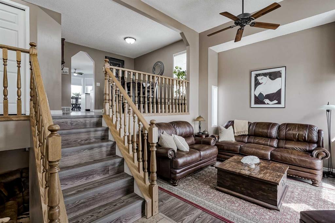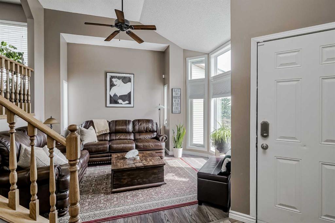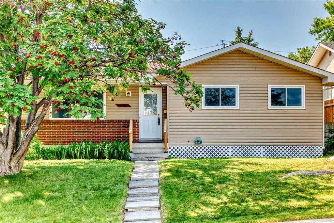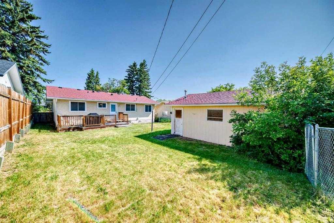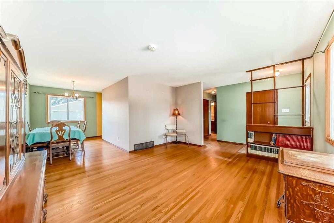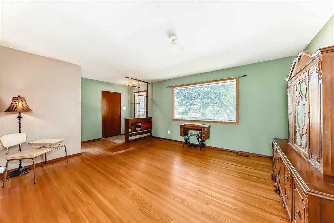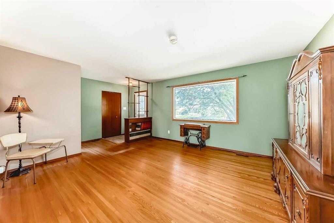44 Bedfield Close NE
Calgary T3K3L5
MLS® Number: A2267602
$ 480,000
3
BEDROOMS
1 + 1
BATHROOMS
1,211
SQUARE FEET
1985
YEAR BUILT
**OPEN HOUSE - SUNDAY, NOVEMBER 9, 2025 2:00 P.M.-4:00 P.M.** Welcome to Your Dream Home! Nestled in the highly sought-after community of Beddington Heights, this beautifully updated single-family home combines comfort, charm, and convenience in one perfect package. Step inside to a warm and inviting living room with hardwood flooring and a cozy gas fireplace, ideal for relaxing evenings with family and friends. The main floor also features a convenient two-piece bathroom and a fully renovated kitchen with modern finishes and plenty of counter space, perfect for culinary adventures or entertaining guests. From here, step out to your private backyard oasis, boasting a brand new composite deck (2024) and stylish gazebo, the perfect spot to soak up the sun or unwind under the stars. Additional space at the back provides extra parking or RV storage, adding flexibility to your lifestyle. Upstairs, you’ll find three spacious bedrooms and a four-piece bathroom, offering room for a growing family or visiting guests. The undeveloped basement is a blank canvas, ready for your vision, whether it’s a rec room, home gym, or home office, the potential is endless. This home has been thoughtfully upgraded for peace of mind and lasting value, including new roof, siding, and downspouts (2024), new flooring throughout, newer windows (2020), new furnace (2022) and new hot water tank (2025). Enjoy easy access to Deerfoot Trail and Beddington Trail, and be just minutes from parks, dog parks, green spaces, schools, grocery stores, and shopping — everything you need for a balanced and convenient lifestyle. With all the major updates already complete, all that’s left to do is move in and enjoy! Don’t miss your chance to own this lovingly maintained home in one of Calgary’s most family-friendly and well-connected communities.
| COMMUNITY | Beddington Heights |
| PROPERTY TYPE | Detached |
| BUILDING TYPE | House |
| STYLE | 2 Storey |
| YEAR BUILT | 1985 |
| SQUARE FOOTAGE | 1,211 |
| BEDROOMS | 3 |
| BATHROOMS | 2.00 |
| BASEMENT | Full |
| AMENITIES | |
| APPLIANCES | Dishwasher, Electric Stove, Microwave Hood Fan, Refrigerator, Washer/Dryer, Window Coverings |
| COOLING | None |
| FIREPLACE | Gas, Living Room, Mantle, Stone |
| FLOORING | Carpet, Ceramic Tile, Hardwood, Vinyl Plank |
| HEATING | Forced Air, Natural Gas |
| LAUNDRY | In Basement |
| LOT FEATURES | Back Lane, Back Yard, Corner Lot, Front Yard, Gazebo, Landscaped, Lawn |
| PARKING | Alley Access, Off Street, On Street, Parking Pad, RV Access/Parking |
| RESTRICTIONS | Airspace Restriction, Restrictive Covenant, Utility Right Of Way |
| ROOF | Asphalt Shingle |
| TITLE | Fee Simple |
| BROKER | RE/MAX Real Estate (Mountain View) |
| ROOMS | DIMENSIONS (m) | LEVEL |
|---|---|---|
| Other | 18`3" x 32`5" | Basement |
| 2pc Bathroom | 6`9" x 5`6" | Main |
| Dining Room | 8`8" x 11`1" | Main |
| Foyer | 9`0" x 5`10" | Main |
| Kitchen | 10`4" x 8`11" | Main |
| Living Room | 13`1" x 14`8" | Main |
| 4pc Bathroom | 7`3" x 7`4" | Second |
| Bedroom | 8`3" x 9`1" | Second |
| Bedroom | 10`5" x 8`1" | Second |
| Bedroom - Primary | 11`5" x 12`6" | Second |

