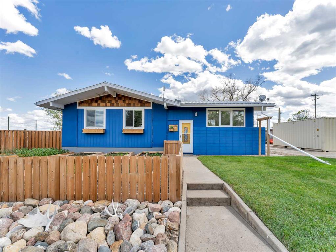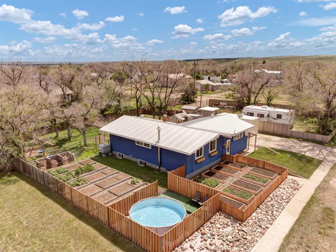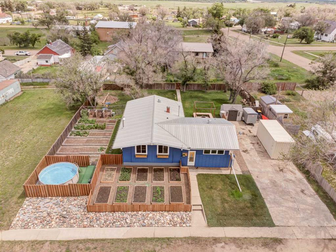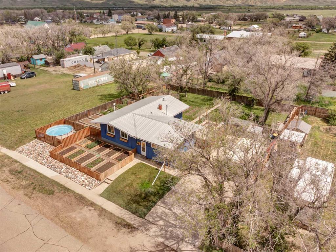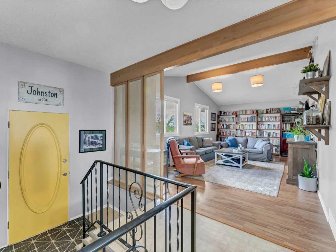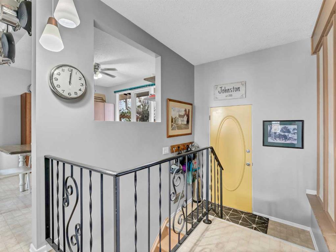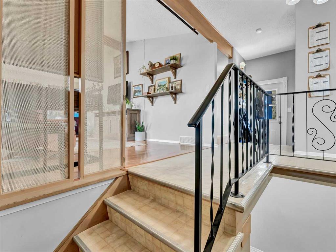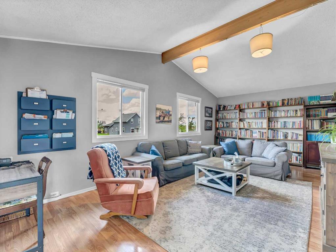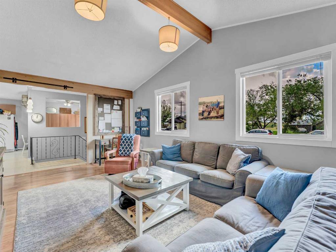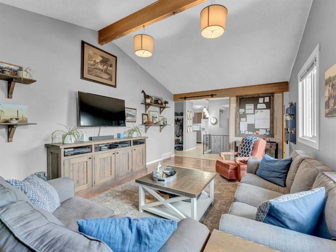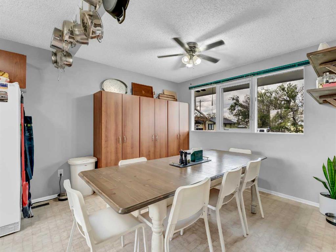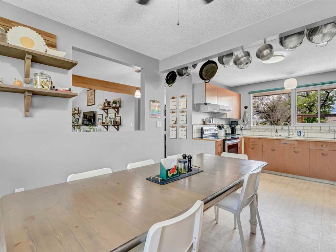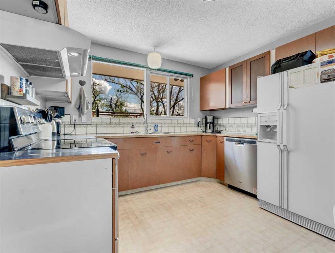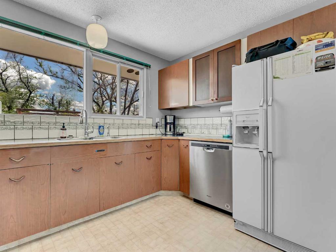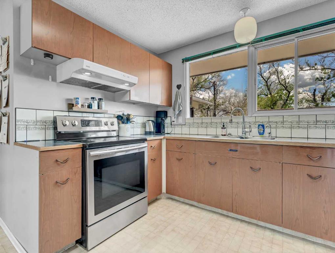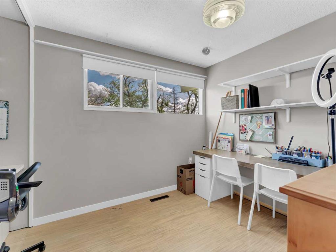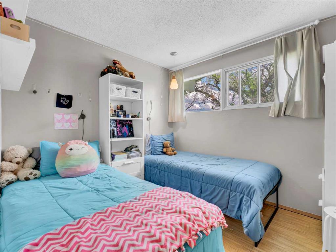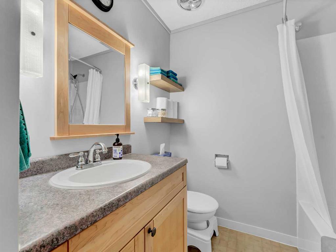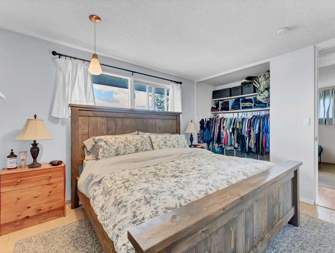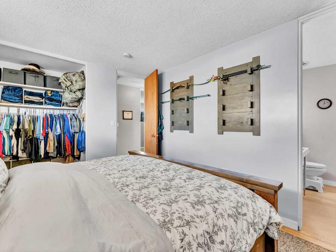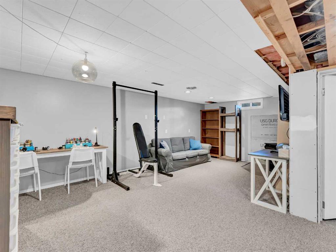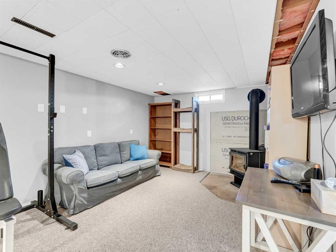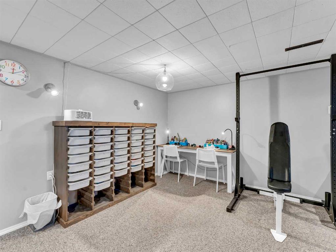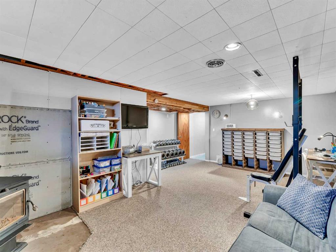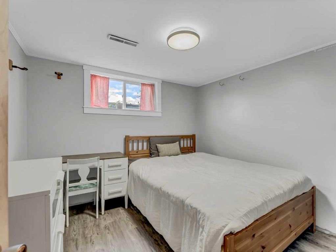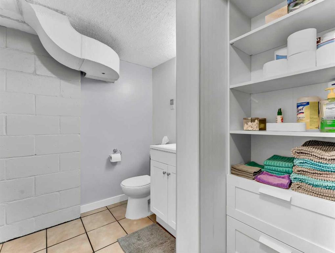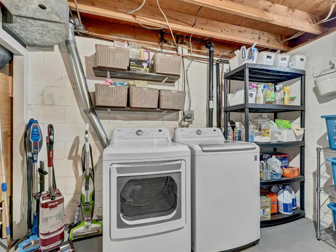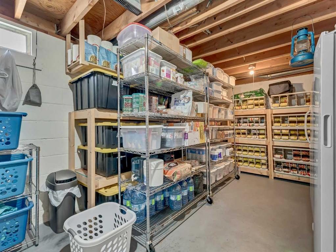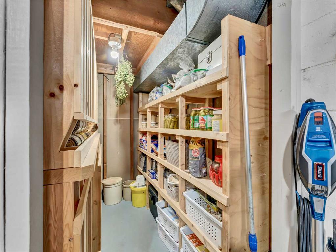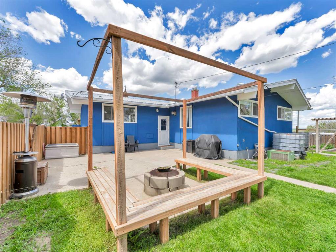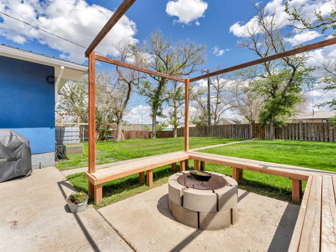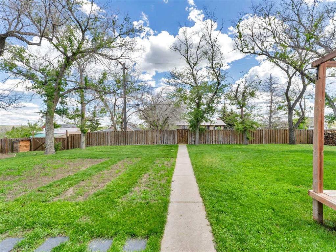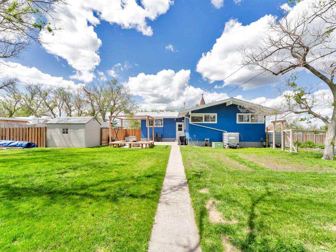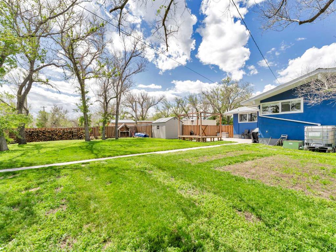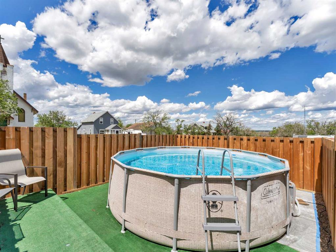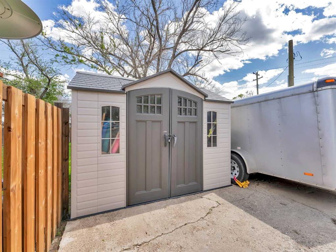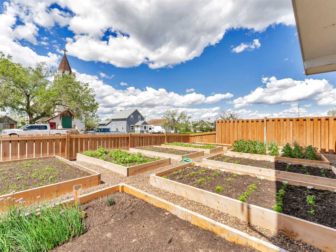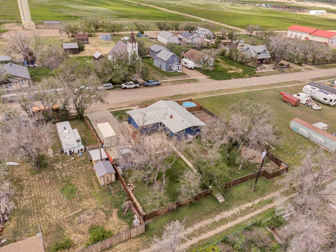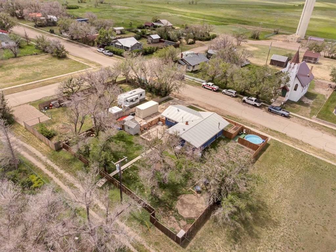436 3 Street W
Empress T0J 1E0
MLS® Number: A2265779
$ 179,900
5
BEDROOMS
2 + 1
BATHROOMS
1,195
SQUARE FEET
1968
YEAR BUILT
Welcome to 436 3 Street W in the adorable village of Empress, Alberta, situated just 40 minutes from Oyen. This well appointed bungalow, with a total of over 2000 sq ft living space, is situated on a massive lot which is already landscaped/treed and has a large gate accessed from the back alley. The yard is utilized for gardening and entertaining alike, with multi areas including a fire-pit with built in seating, cement pad with gas line for BBQ, play area with swings and protected pool area. You need room for parking? No sweat, the parking pad adjacent to the house can host a family of vehicles, bikes and even an RV. Let's talk about the inside of the house...5 bedrooms (3 on main floor), 3 baths, huge living room on the main floor with vaulted and beamed ceilings lending to that mid century modern feel. Adjacent to the living room is the large kitchen and dining area, both having large windows to keep things bright! Toward the back of the house you will find 2 bedrooms and a 4 pc bathroom and finally the master bedroom with its own 2 pc ensuite. Head downstairs to find a cozy family room with workout/study area that includes a wood stove to keep everyone cozy during the fall and winter. A very large storage room will accommodate all the extras, 2 well sized bedrooms with new vinyl windows, a 2 pc bath and large laundry area. This is a fabulous home for the growing family (with a Splash Park just steps away) or spacious home for the couple who wants a piece of land but desire the amenities of town life. Empress has a cute gift shop/groceteria, hairdresser, a mechanic, gas and towing services, a diner and homecare services as well as a driving range located 1 block from this home. For the days of greater need, Oyen is a 40 min drive and includes a hospital with emergency department, hardware supplies, and a high school. Acadia Valley is a mere 25 minutes away and is where you will send your kiddos K- grade 9. Don't miss this great opportunity to live in a welcoming community...call your favourite agent to book a showing today!
| COMMUNITY | |
| PROPERTY TYPE | Detached |
| BUILDING TYPE | House |
| STYLE | Bungalow |
| YEAR BUILT | 1968 |
| SQUARE FOOTAGE | 1,195 |
| BEDROOMS | 5 |
| BATHROOMS | 3.00 |
| BASEMENT | Full |
| AMENITIES | |
| APPLIANCES | Central Air Conditioner, Dishwasher, Range, Range Hood, Refrigerator, Washer/Dryer, Window Coverings |
| COOLING | Central Air |
| FIREPLACE | N/A |
| FLOORING | Carpet, Ceramic Tile, Laminate, Linoleum, Vinyl Plank |
| HEATING | Forced Air, Natural Gas |
| LAUNDRY | Lower Level |
| LOT FEATURES | Back Lane, Back Yard |
| PARKING | Off Street, Parking Pad, RV Access/Parking |
| RESTRICTIONS | None Known |
| ROOF | Metal |
| TITLE | Fee Simple |
| BROKER | RIVER STREET REAL ESTATE |
| ROOMS | DIMENSIONS (m) | LEVEL |
|---|---|---|
| Family Room | 20`8" x 14`11" | Lower |
| Bedroom | 9`10" x 14`6" | Lower |
| Bedroom | 9`10" x 10`2" | Lower |
| Furnace/Utility Room | 6`9" x 15`5" | Lower |
| 3pc Bathroom | 6`11" x 5`8" | Lower |
| Storage | 7`0" x 3`3" | Lower |
| Laundry | 10`7" x 19`2" | Lower |
| Entrance | 6`9" x 3`5" | Main |
| Living Room | 20`11" x 12`0" | Main |
| Dining Room | 10`11" x 10`10" | Main |
| Kitchen | 10`11" x 8`6" | Main |
| Bedroom - Primary | 10`8" x 12`6" | Main |
| 2pc Ensuite bath | 7`1" x 4`5" | Main |
| Bedroom | 9`6" x 9`1" | Main |
| Bedroom | 9`9" x 9`1" | Main |
| 4pc Bathroom | 7`1" x 7`7" | Main |

