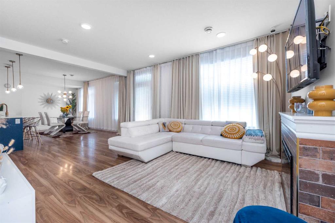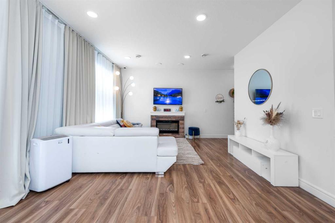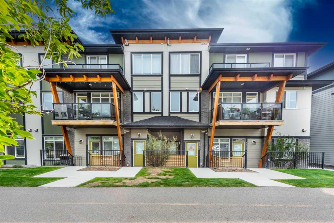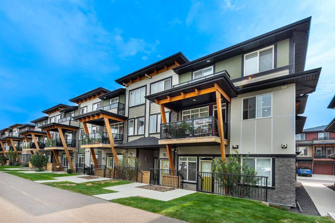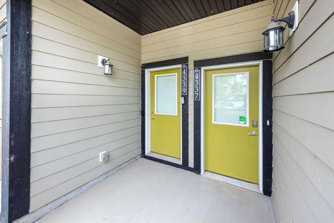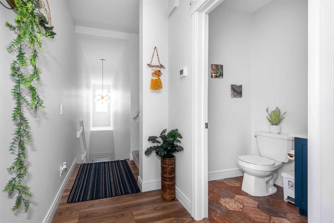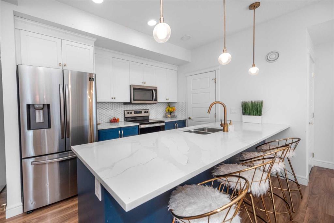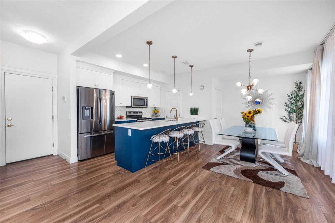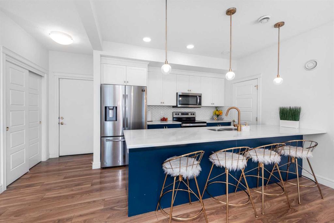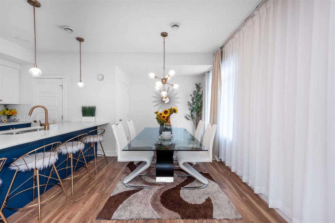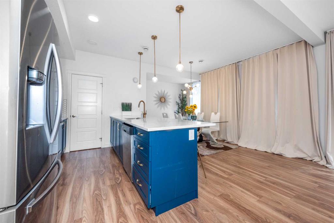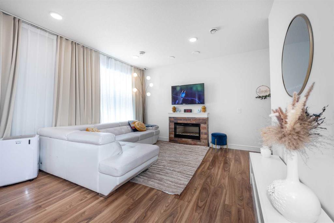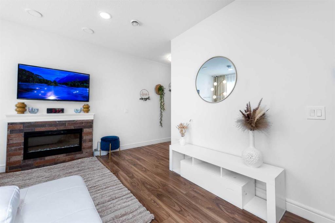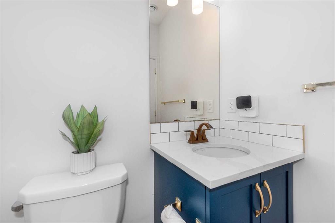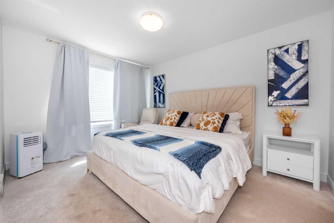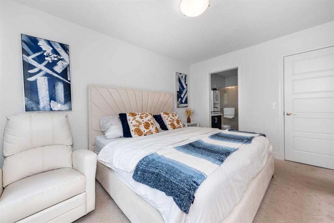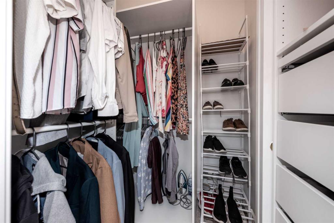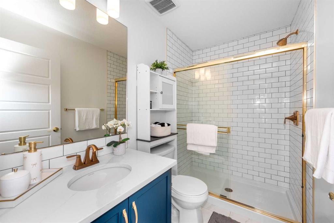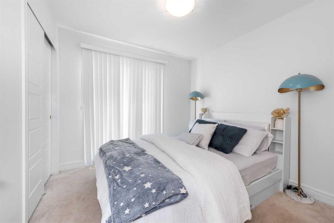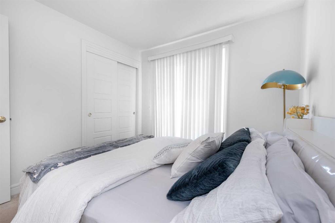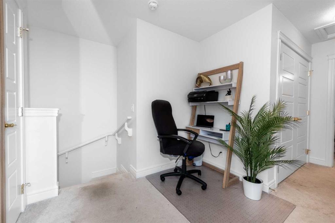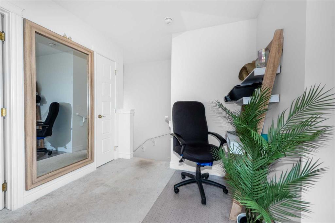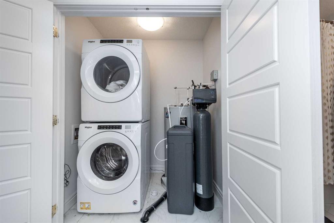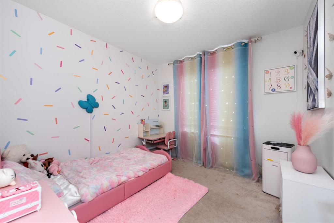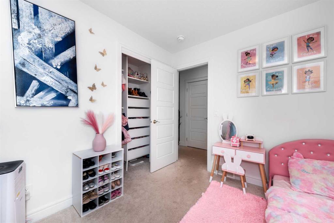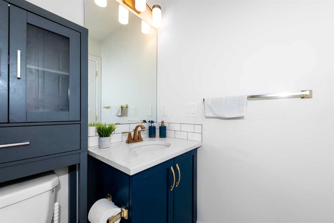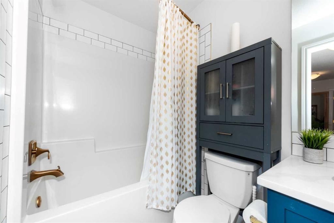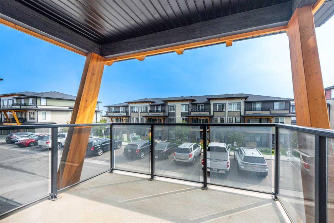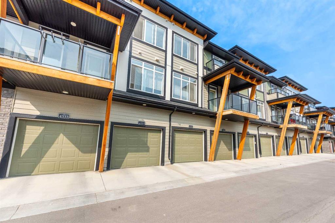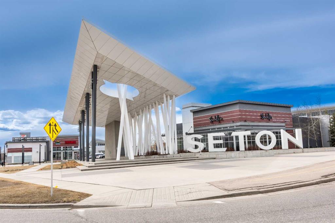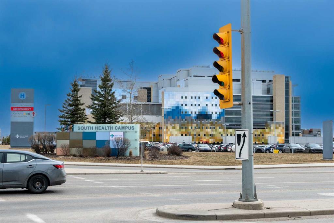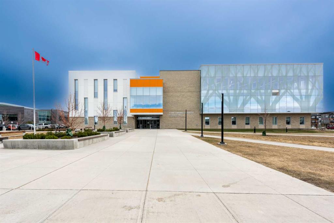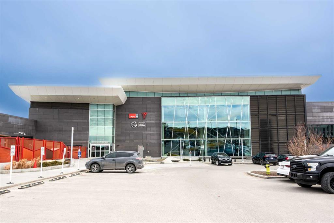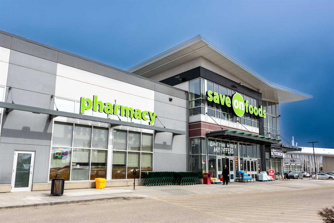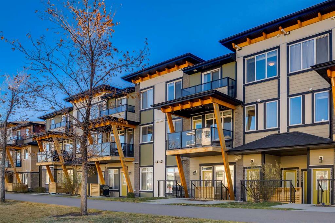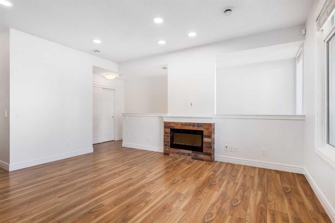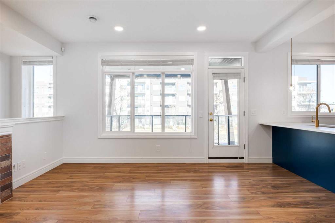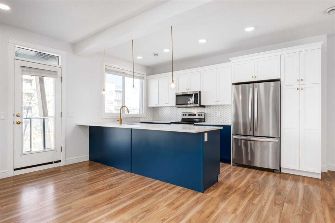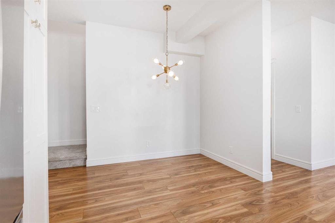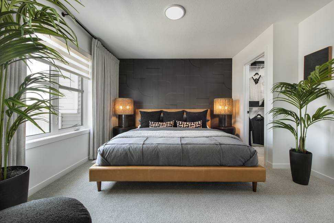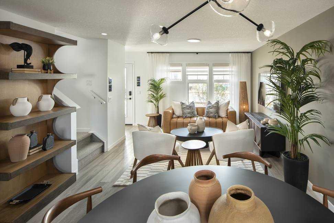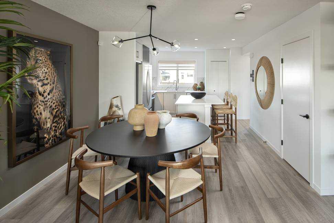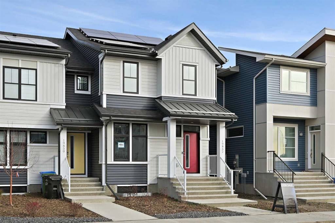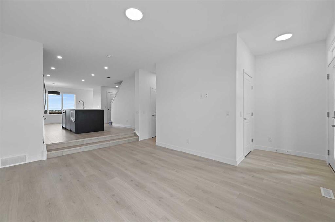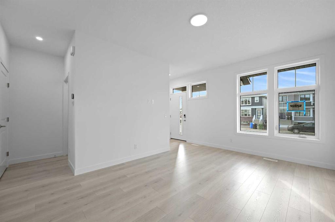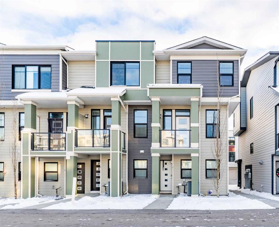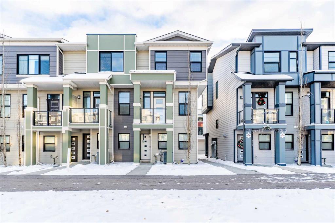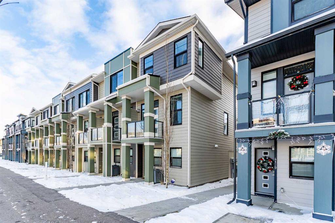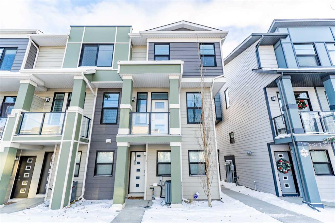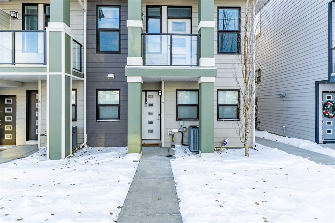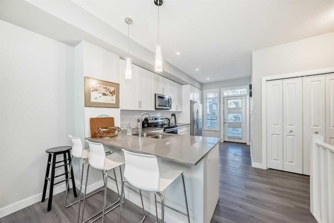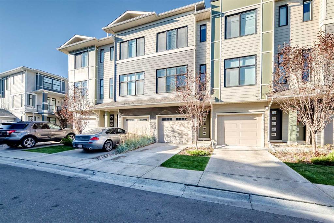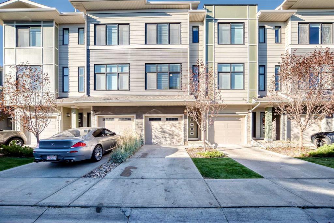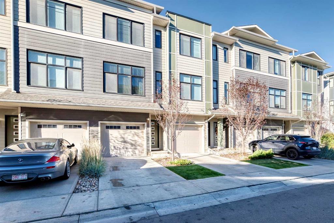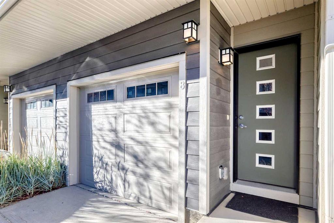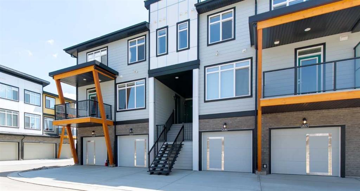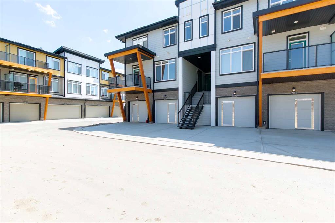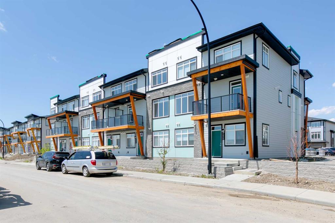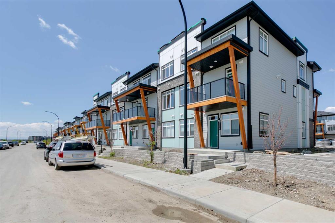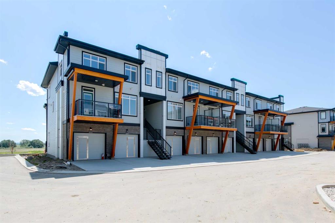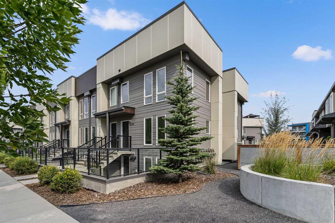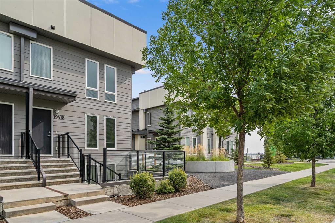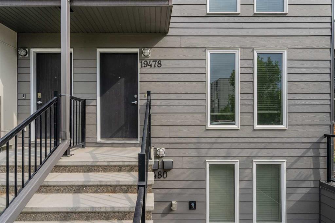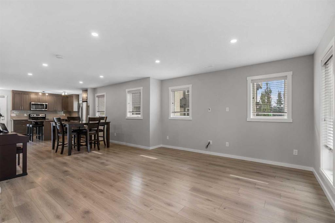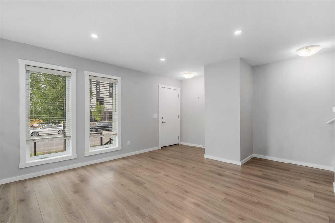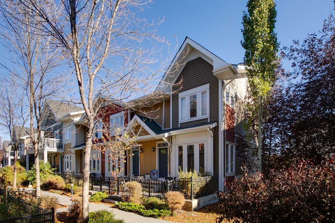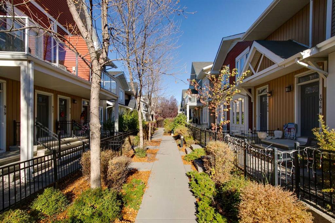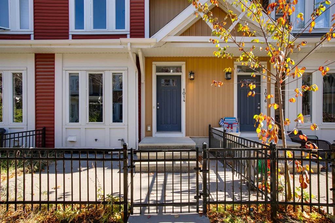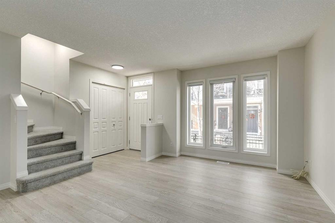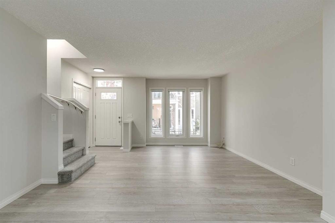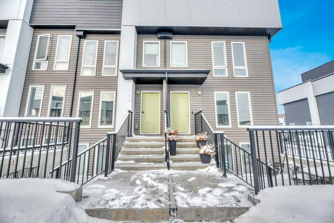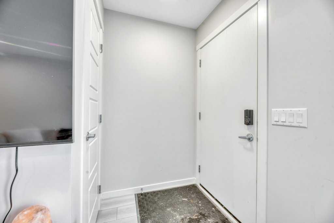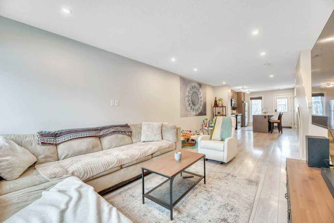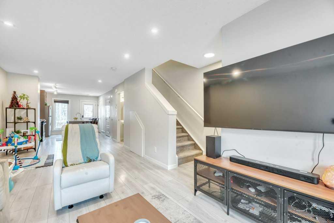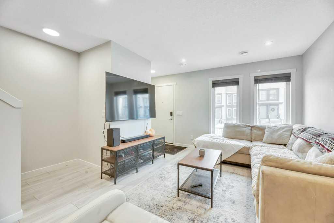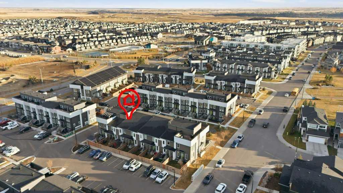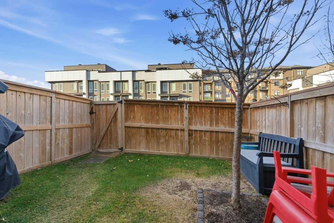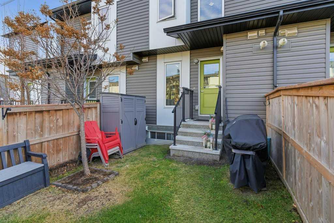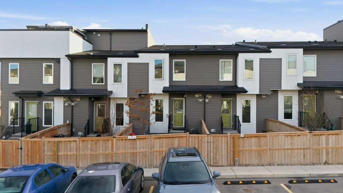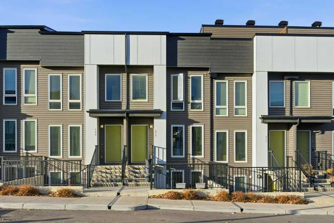4339 Seton Drive SE
Calgary T3M 3A7
MLS® Number: A2263367
$ 459,999
3
BEDROOMS
2 + 1
BATHROOMS
2020
YEAR BUILT
OPEN HOUSE: November 22, 2025 SATURDAY 1:00 PM - 3:00 PM. Welcome to 4339 Seton Drive SE, a modern and stylish townhome perfectly situated in one of Calgary’s most vibrant and growing communities. Designed with comfort and functionality in mind, this home offers a bright open-concept layout that creates an inviting atmosphere for everyday living and entertaining. The main level features a spacious living area with large windows that fill the space with natural light, a well-appointed kitchen with sleek cabinetry, contemporary finishes, and a generous island that opens to the dining area. A convenient powder room completes this level. Upstairs you will find a comfortable primary bedroom with a private ensuite, two additional bedrooms, a full bathroom, and a dedicated laundry area for added convenience. The lower level provides extra storage and access to the single attached garage. Enjoy outdoor living on your private balcony and take advantage of the nearby green spaces, playgrounds, and walking paths that make Seton such a desirable community. Located just minutes from the South Health Campus, YMCA, schools, restaurants, shopping, and major roadways, this home combines modern living with everyday convenience. Perfect for first-time buyers, families, or investors looking for a well-maintained home in a thriving southeast community.
| COMMUNITY | Seton |
| PROPERTY TYPE | Row/Townhouse |
| BUILDING TYPE | Triplex |
| STYLE | 3 Storey |
| YEAR BUILT | 2020 |
| SQUARE FOOTAGE | 1,517 |
| BEDROOMS | 3 |
| BATHROOMS | 3.00 |
| BASEMENT | None |
| AMENITIES | |
| APPLIANCES | Dishwasher, Dryer, Garage Control(s), Microwave Hood Fan, Refrigerator, Stove(s), Washer |
| COOLING | None |
| FIREPLACE | N/A |
| FLOORING | Carpet, Ceramic Tile |
| HEATING | Forced Air, Natural Gas |
| LAUNDRY | None |
| LOT FEATURES | Back Lane, Landscaped, Low Maintenance Landscape |
| PARKING | Insulated, Single Garage Attached |
| RESTRICTIONS | None Known |
| ROOF | Asphalt Shingle |
| TITLE | Fee Simple |
| BROKER | URBAN-REALTY.ca |
| ROOMS | DIMENSIONS (m) | LEVEL |
|---|---|---|
| Dining Room | 15`7" x 8`8" | Main |
| Kitchen | 11`7" x 8`11" | Main |
| Living Room | 16`7" x 12`11" | Main |
| Furnace/Utility Room | 3`7" x 3`4" | Main |
| 2pc Bathroom | 4`9" x 4`11" | Main |
| 3pc Ensuite bath | 4`11" x 8`4" | Upper |
| 4pc Bathroom | 4`11" x 7`10" | Upper |
| Bedroom | 9`5" x 9`8" | Upper |
| Bedroom | 9`6" x 9`8" | Upper |
| Bedroom - Primary | 11`10" x 13`3" | Upper |

