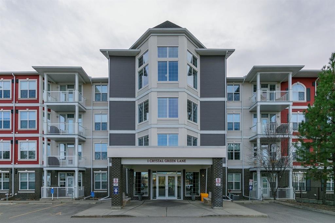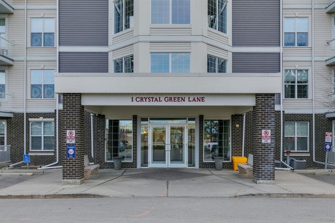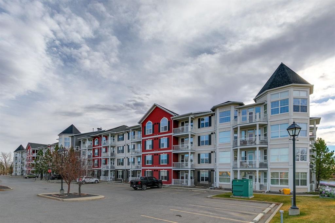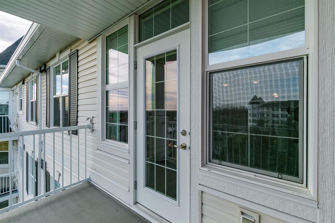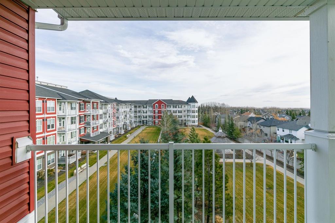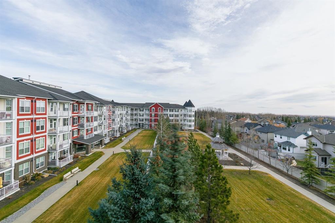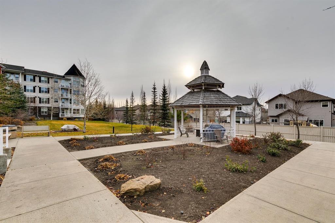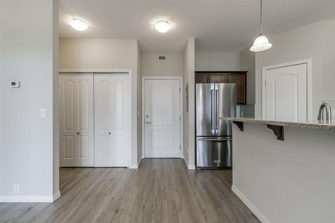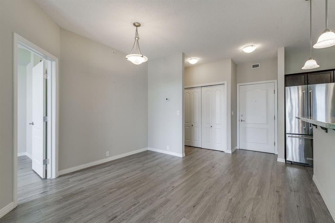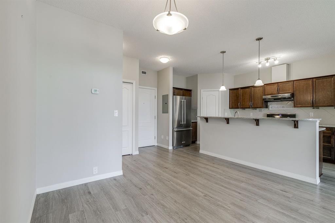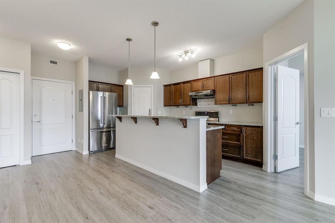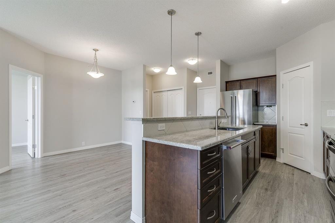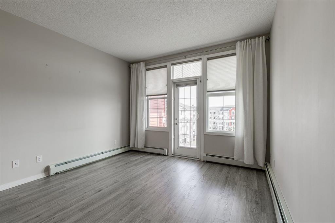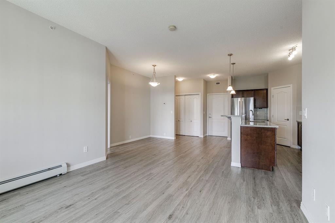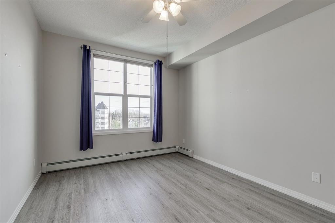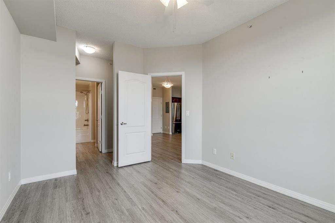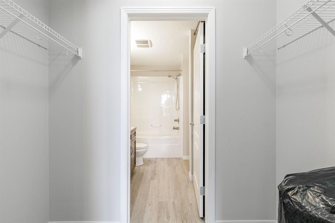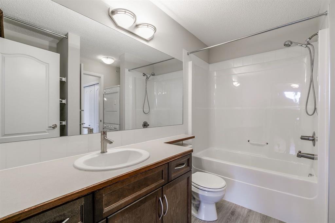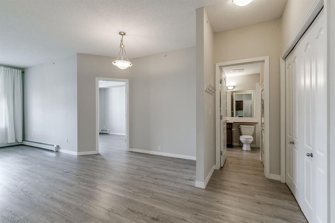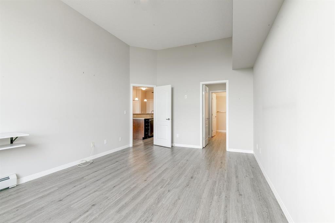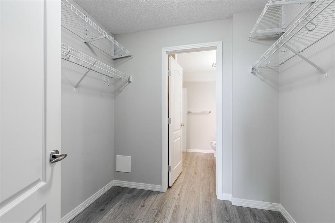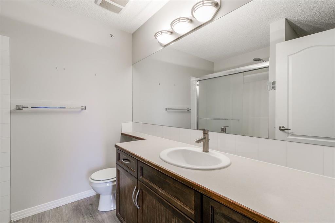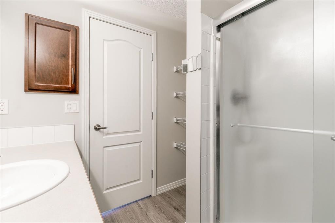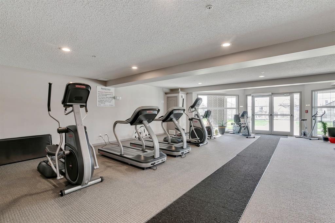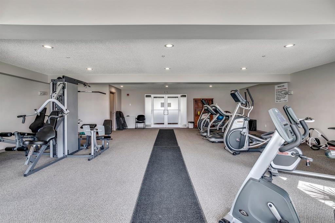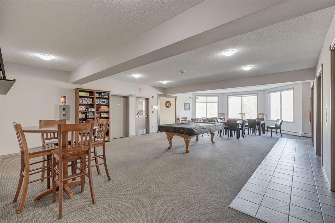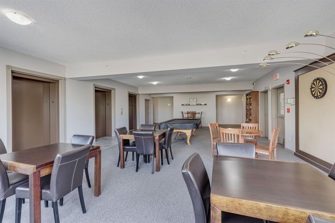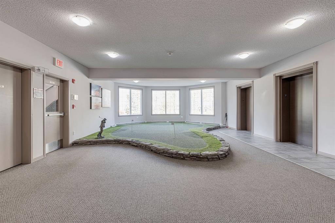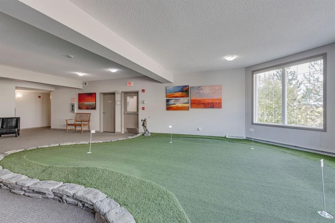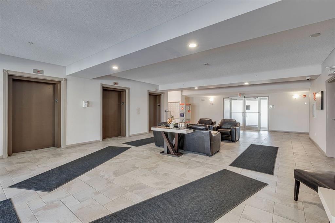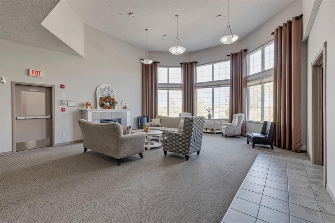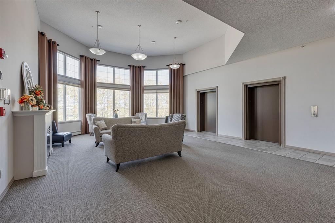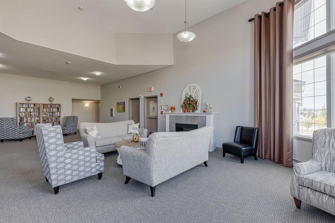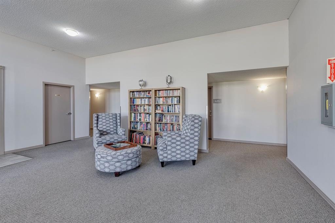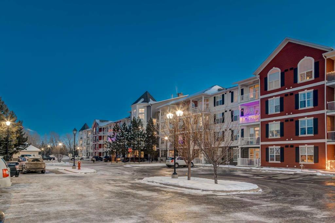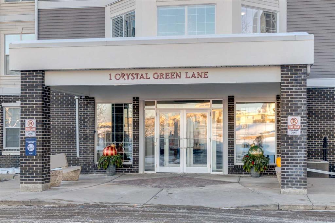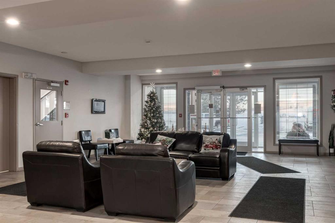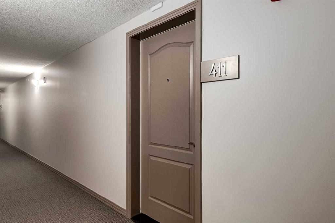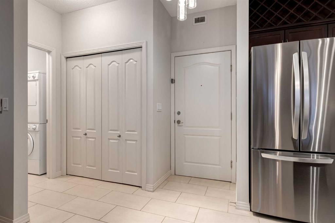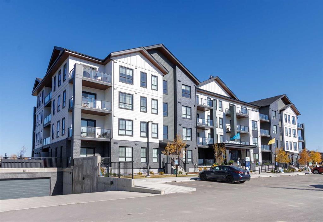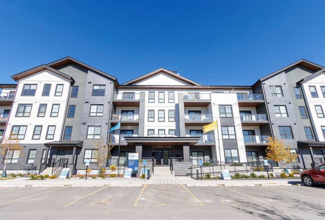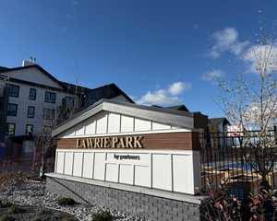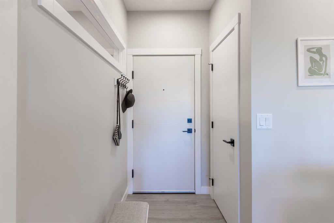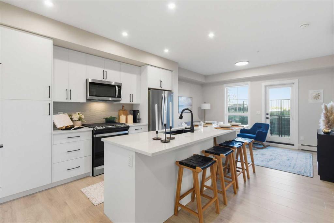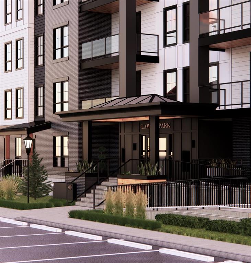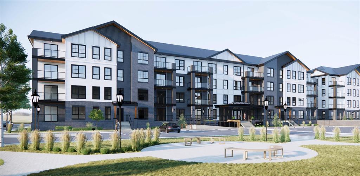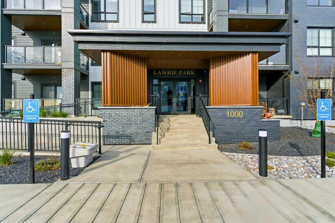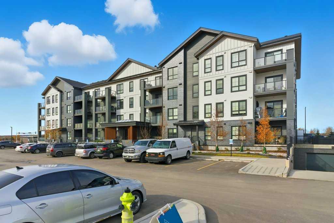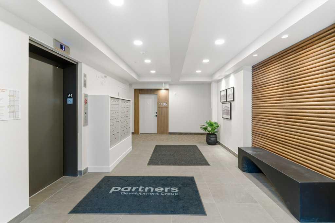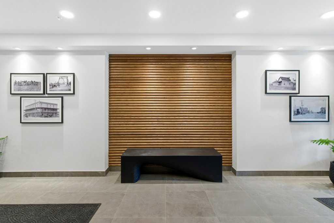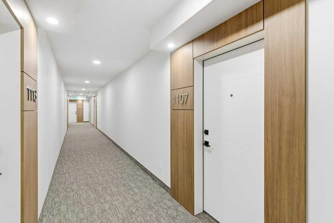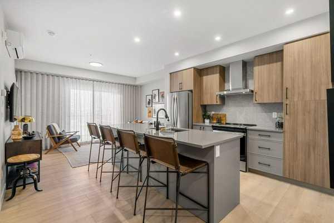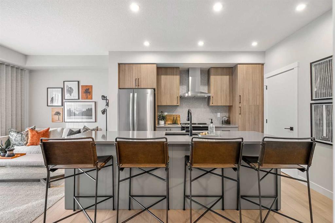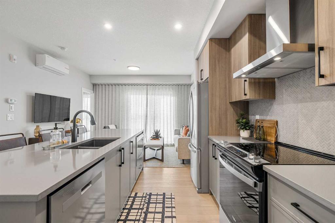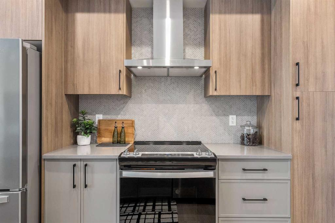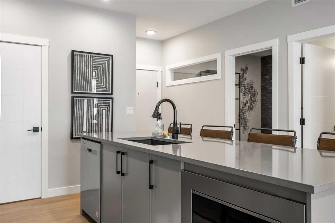432, 1 Crystal Green Lane
Okotoks T1S0C8
MLS® Number: A2270454
$ 430,000
2
BEDROOMS
2 + 0
BATHROOMS
2008
YEAR BUILT
Great location; spacious unit; two underground titled parking spots, top floor with east exposure. located on a no thru road adjacent to the Crystal Ridge Golf Course and Mini Golf, within walking distance to the Crystal Shores Beach House where you can enjoy fishing, swimming, boating, skating or just lie on the sandy beach and soak in the sun. This unit overlooks the lovely gazebo and courtyard below. In addition, this building offers a full range of amenities including a gym, putting green, library, card room and darts!! this top floor penthouse unit also offers beautiful panorama view from your balcony, you will enjoy the 14-foot ceiling in the large master bedroom with walk through closet and large 3-piece ensuite, windows feature Hunter Douglas blinds and the kitchen is complete with granite counter tops, raised breakfast ledge and plenty of cupboard space. The 2nd bedroom also has a walk-through closet and 4-piece ensuite, with access from the hall. a stacked washer and dryer finish off this lovely suite. last but not least you will enjoy the lake access and storage that are included in your low monthly condo fees.
| COMMUNITY | Crystal Shores |
| PROPERTY TYPE | Apartment |
| BUILDING TYPE | Low Rise (2-4 stories) |
| STYLE | Penthouse |
| YEAR BUILT | 2008 |
| SQUARE FOOTAGE | 1,040 |
| BEDROOMS | 2 |
| BATHROOMS | 2.00 |
| BASEMENT | |
| AMENITIES | |
| APPLIANCES | Dishwasher, Electric Stove, Refrigerator, Washer/Dryer, Window Coverings |
| COOLING | None |
| FIREPLACE | N/A |
| FLOORING | Vinyl Plank |
| HEATING | Baseboard |
| LAUNDRY | In Unit |
| LOT FEATURES | |
| PARKING | Parkade, Underground |
| RESTRICTIONS | Board Approval |
| ROOF | |
| TITLE | Fee Simple |
| BROKER | RE/MAX iRealty Innovations |
| ROOMS | DIMENSIONS (m) | LEVEL |
|---|---|---|
| Kitchen | 14`11" x 9`3" | Main |
| Dining Room | 11`4" x 10`0" | Main |
| Living Room | 13`10" x 11`10" | Main |
| Laundry | 5`5" x 2`9" | Main |
| Bedroom - Primary | 18`1" x 12`1" | Main |
| Bedroom | 13`5" x 10`5" | Main |
| 4pc Bathroom | 9`4" x 4`11" | Main |
| 3pc Ensuite bath | 7`8" x 7`5" | Main |

