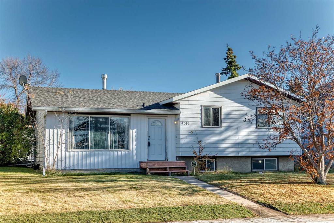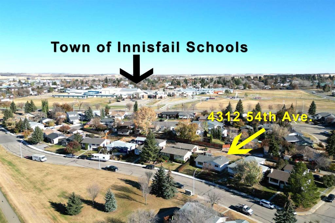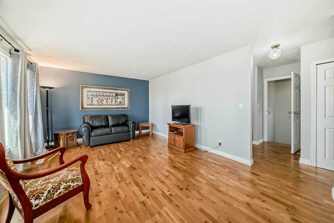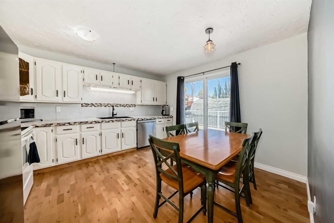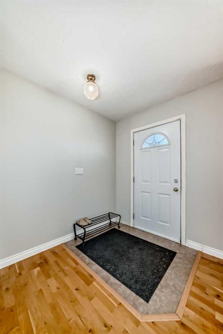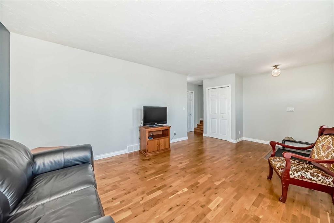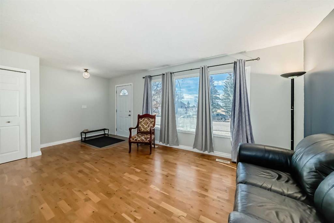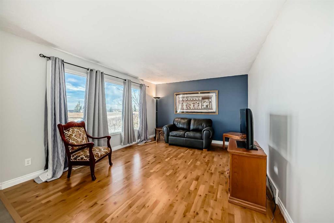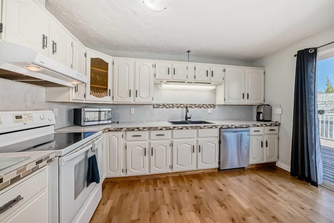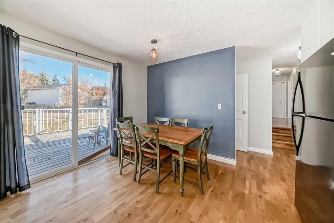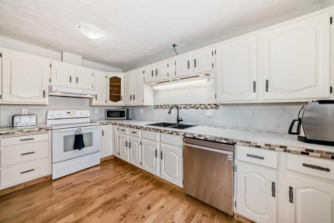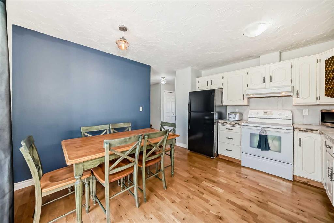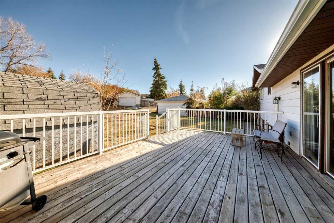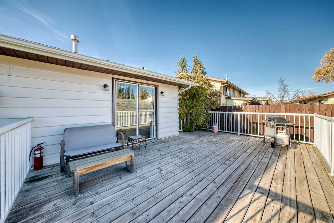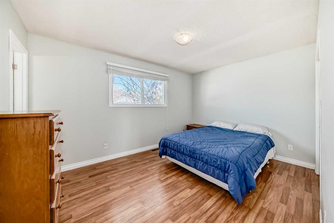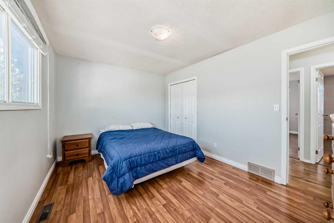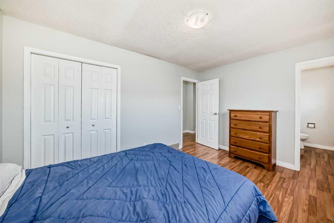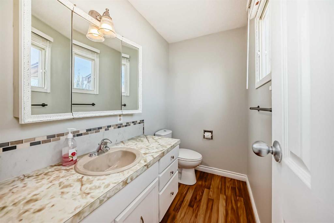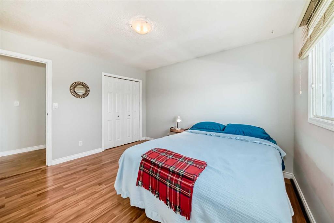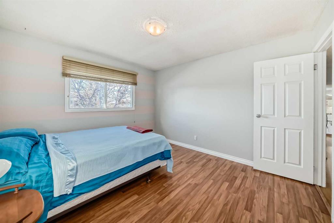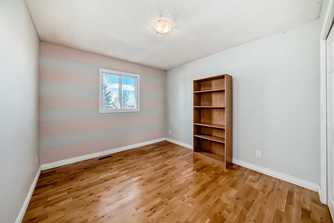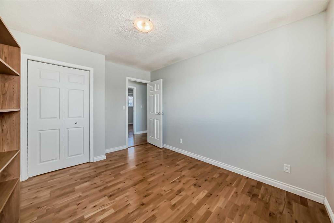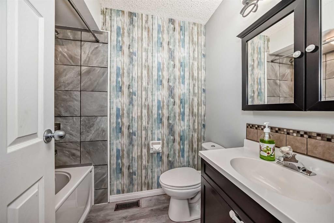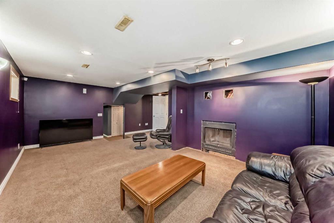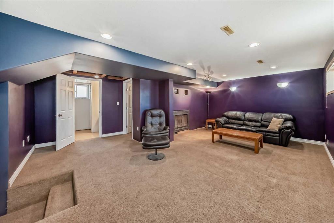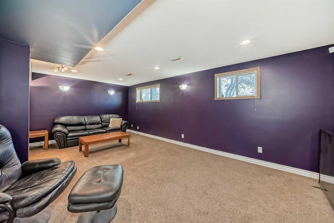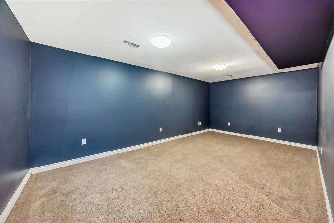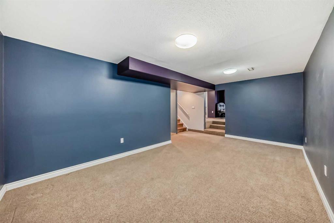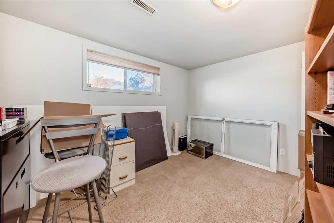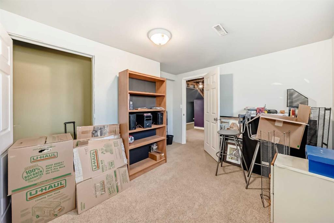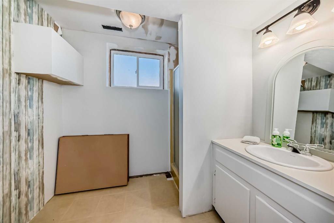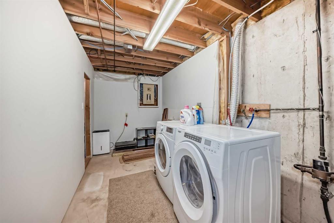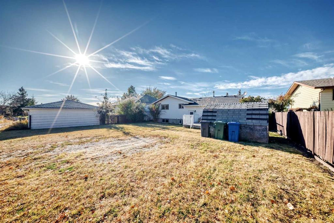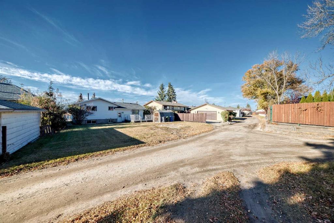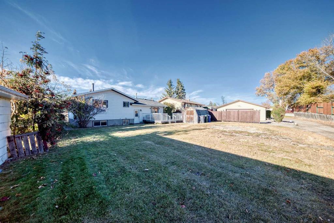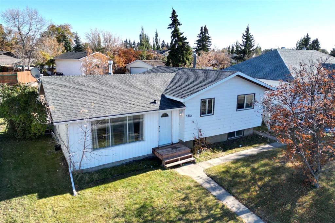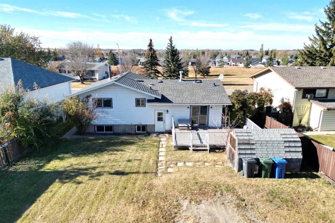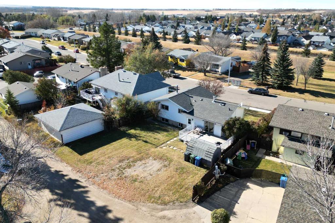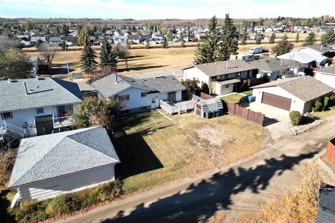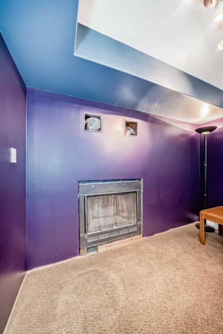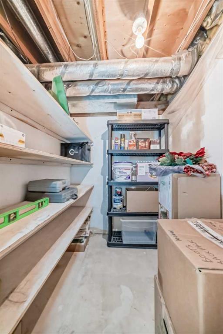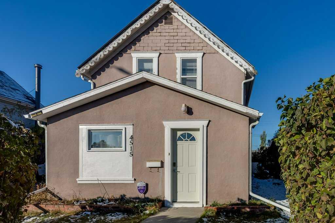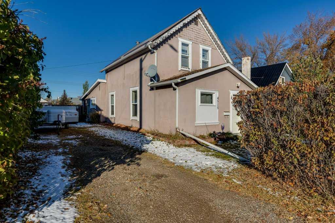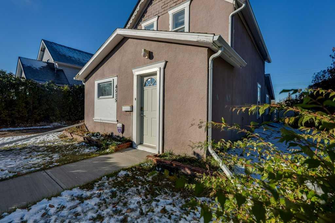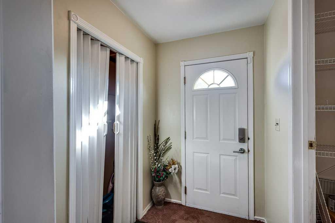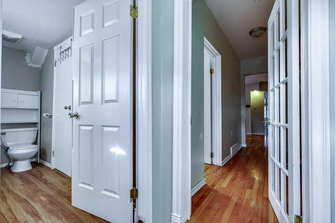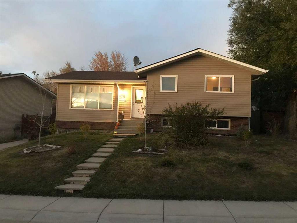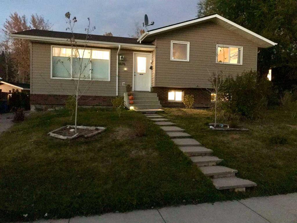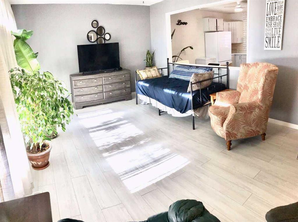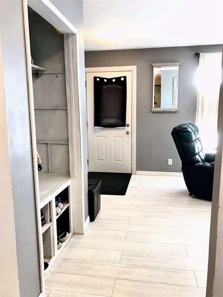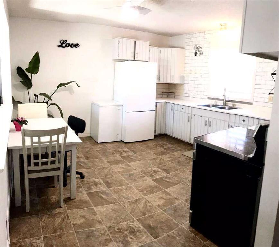4312 54th Avenue
Innisfail T4G 1K5
MLS® Number: A2265146
$ 299,900
4
BEDROOMS
2 + 1
BATHROOMS
1980
YEAR BUILT
Welcome to this inviting bungalow style home that combines comfort, function, and convenience! Featuring 4 bedrooms and 2.5 bathrooms, this home is perfect for families or anyone looking for a spacious, move-in-ready property. The main floor offers a bright, welcoming layout with easy-care laminate flooring throughout, a generous size living room, and an eat-in kitchen designed for casual family meals and gatherings. The kitchen also offers patio doors to a large rear deck complete with aluminum railing. Downstairs, the fully finished basement provides plenty of additional living space—ideal for a family room, play area, or home office—along with a bedroom and full bathroom for guests or teens. Step outside to enjoy the large yard, perfect for kids, pets, or summer entertaining. A rear shed offers extra storage for tools, bikes, and more. Situated within walking distance to local schools, this home makes everyday living both easy and convenient.
| COMMUNITY | Caron |
| PROPERTY TYPE | Detached |
| BUILDING TYPE | House |
| STYLE | Bungalow |
| YEAR BUILT | 1980 |
| SQUARE FOOTAGE | 1,143 |
| BEDROOMS | 4 |
| BATHROOMS | 3.00 |
| BASEMENT | Finished, Full |
| AMENITIES | |
| APPLIANCES | Dishwasher, Dryer, Electric Oven, Microwave Hood Fan, Refrigerator, Washer |
| COOLING | None |
| FIREPLACE | Wood Burning |
| FLOORING | Carpet, Laminate |
| HEATING | Forced Air, Natural Gas |
| LAUNDRY | Lower Level |
| LOT FEATURES | Back Lane, Back Yard, Front Yard, Interior Lot, Lawn |
| PARKING | Off Street, Parking Pad, RV Access/Parking |
| RESTRICTIONS | None Known |
| ROOF | Asphalt Shingle |
| TITLE | Fee Simple |
| BROKER | RE/MAX real estate central alberta |
| ROOMS | DIMENSIONS (m) | LEVEL |
|---|---|---|
| Family Room | 20`6" x 12`7" | Lower |
| Flex Space | 18`11" x 10`9" | Lower |
| 3pc Bathroom | Lower | |
| Bedroom | 12`1" x 8`11" | Lower |
| Furnace/Utility Room | 5`10" x 5`6" | Lower |
| Laundry | 15`4" x 6`8" | Lower |
| Storage | 5`10" x 5`2" | Lower |
| Living Room | 14`0" x 12`0" | Main |
| Kitchen With Eating Area | 13`0" x 12`6" | Main |
| 2pc Ensuite bath | Main | |
| Bedroom - Primary | 13`8" x 10`0" | Main |
| 4pc Bathroom | Main | |
| Bedroom | 12`4" x 11`0" | Main |
| Bedroom | 11`2" x 10`1" | Main |
| Entrance | 7`7" x 5`5" | Main |

