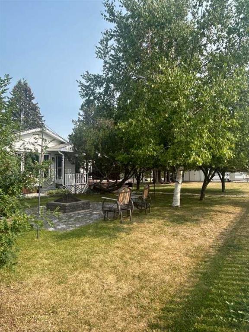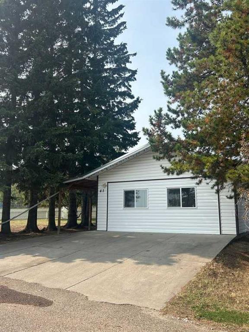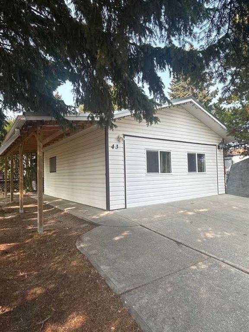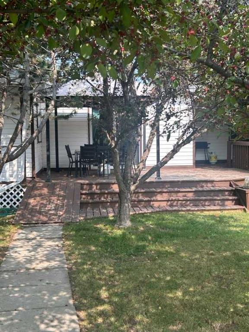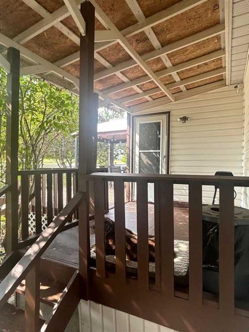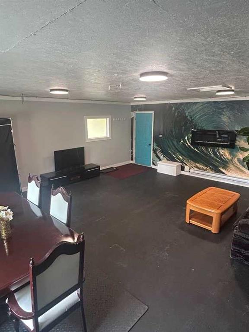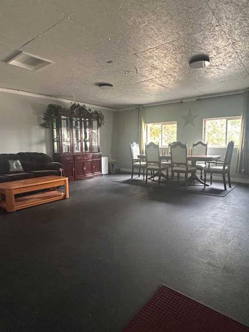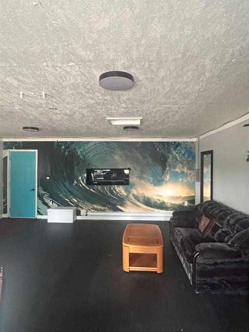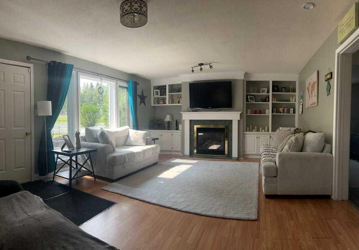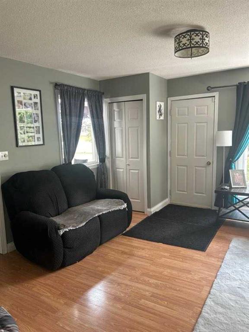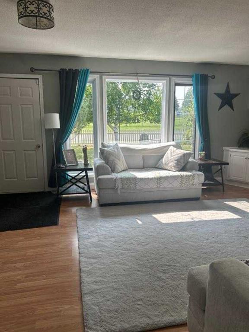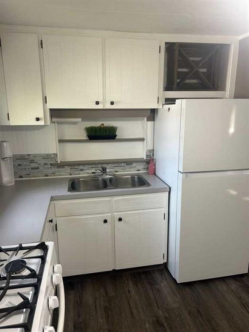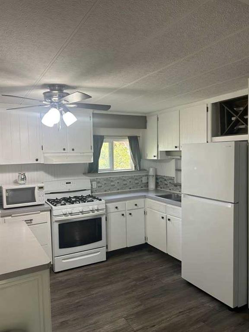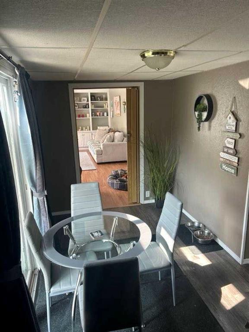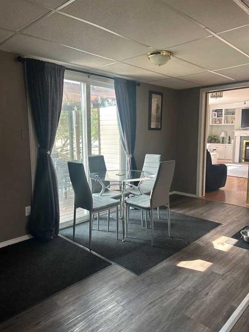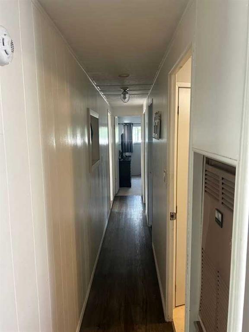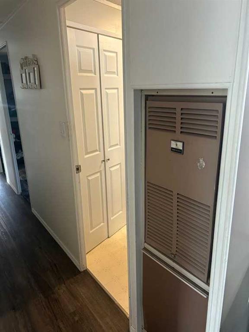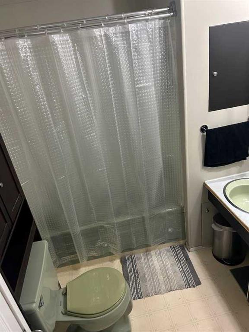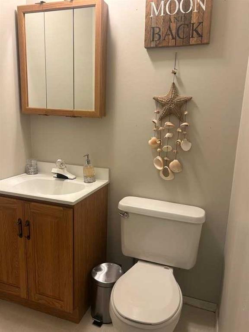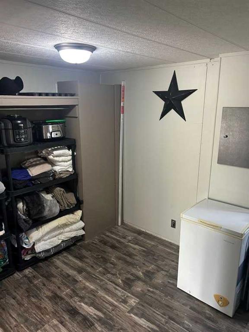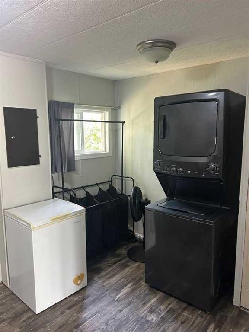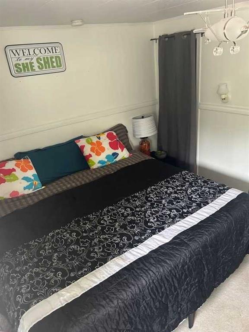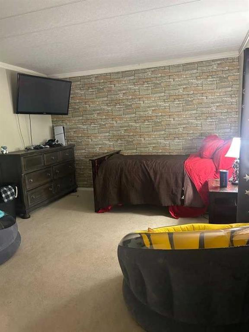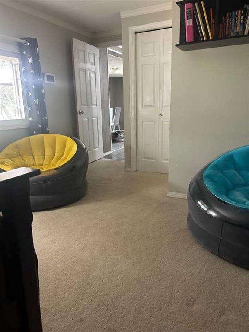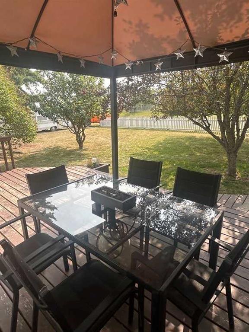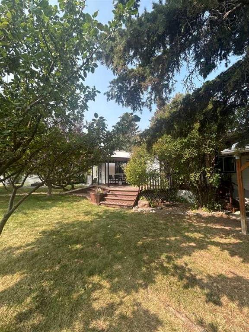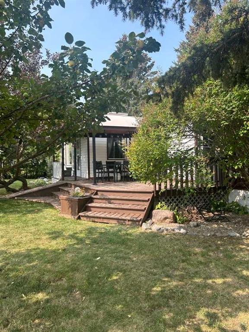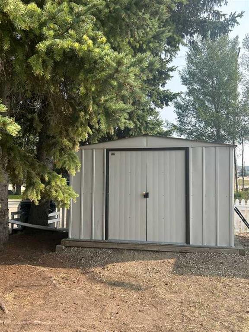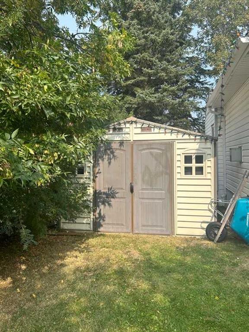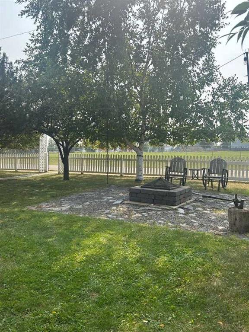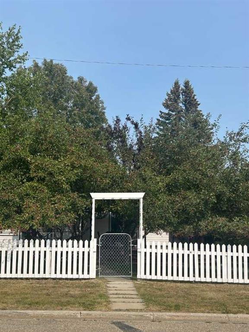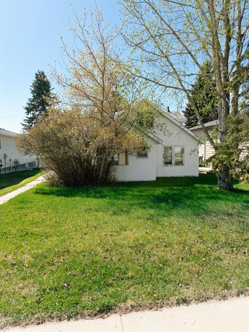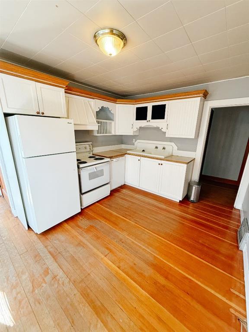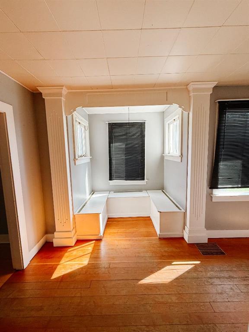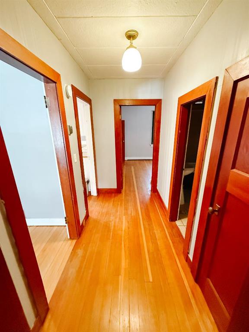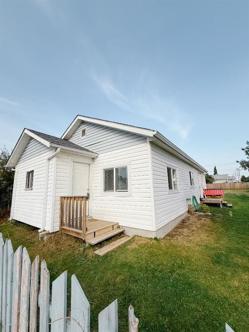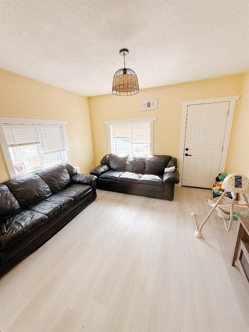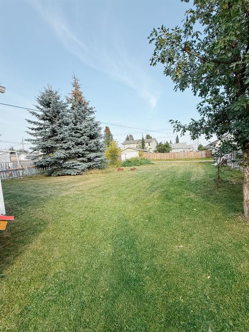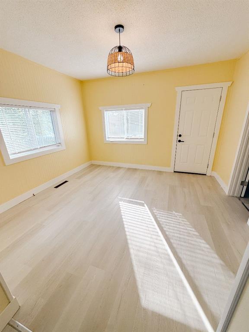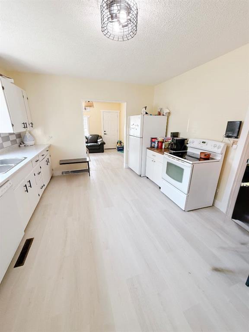43, 5211 55 Avenue
Rocky Mountain House T4T 1M9
MLS® Number: A2255425
$ 225,000
2
BEDROOMS
1 + 1
BATHROOMS
1,152
SQUARE FEET
1970
YEAR BUILT
Welcome to this well-maintained and thoughtfully updated mobile home located in the quiet, mature park of North Park Estates where you own your lot—no pad rental fees! This spacious property features a large attached garage that has been converted into additional living space, offering great flexibility for hobbies, a home office, or extra storage. Prefer a garage? It can easily be converted back! Step inside to find a centrally located kitchen, ideal for everyday living and entertaining. Just off the kitchen, the primary bedroom includes a private ensuite, creating a comfortable retreat. A bright dining room and a cozy living room with a fireplace complete the heart of the home. Down the hall, you'll find a second bedroom and a full bathroom, perfect for guests or family. Step outside to enjoy a large deck, ideal for outdoor living and entertaining, surrounded by a fully landscaped yard that's a dream for any gardener. Multiple garden sheds provide ample storage. This home is located in a well-managed community, with an HOA fee that covers sewer, water, garbage, and park maintenance—offering peace of mind and easy living.
| COMMUNITY | North Park Estates |
| PROPERTY TYPE | Detached |
| BUILDING TYPE | Manufactured House |
| STYLE | Bungalow |
| YEAR BUILT | 1970 |
| SQUARE FOOTAGE | 1,152 |
| BEDROOMS | 2 |
| BATHROOMS | 2.00 |
| BASEMENT | None |
| AMENITIES | |
| APPLIANCES | Dishwasher, Dryer, Electric Stove, Refrigerator, Washer, Window Coverings |
| COOLING | None |
| FIREPLACE | Gas, Living Room |
| FLOORING | Carpet, Laminate |
| HEATING | Fireplace(s), Forced Air, Natural Gas |
| LAUNDRY | Main Level |
| LOT FEATURES | Corner Lot, Landscaped |
| PARKING | Double Garage Detached |
| RESTRICTIONS | None Known |
| ROOF | Asphalt Shingle |
| TITLE | Fee Simple |
| BROKER | Royal LePage Tamarack Trail Realty |
| ROOMS | DIMENSIONS (m) | LEVEL |
|---|---|---|
| Kitchen | 10`8" x 11`4" | Main |
| Living Room | 19`6" x 15`2" | Main |
| Dining Room | 8`10" x 15`7" | Main |
| Bedroom - Primary | 13`3" x 11`3" | Main |
| 2pc Ensuite bath | Main | |
| Bedroom | 10`10" x 11`3" | Main |
| 4pc Bathroom | Main | |
| Laundry | 8`8" x 6`3" | Main |

