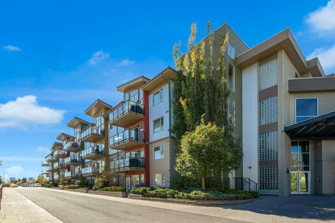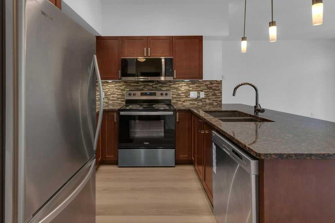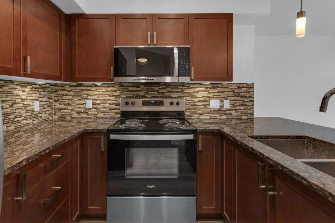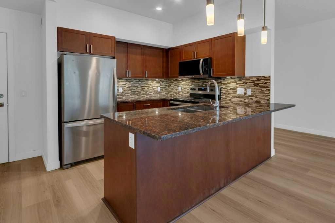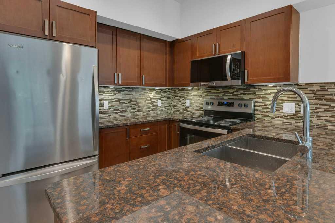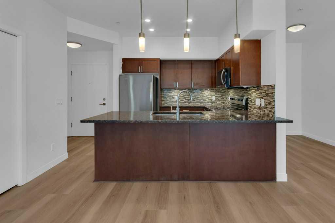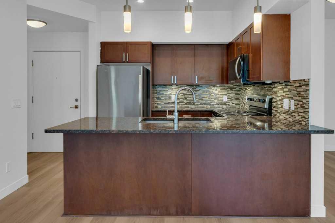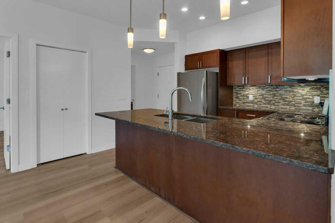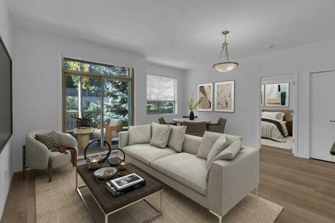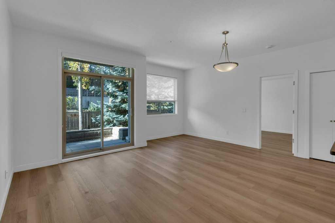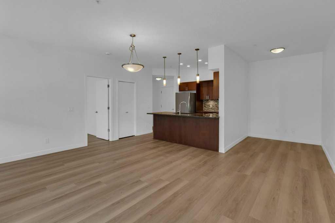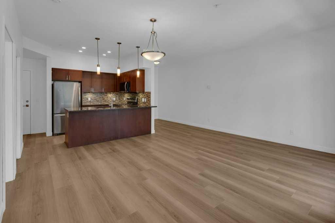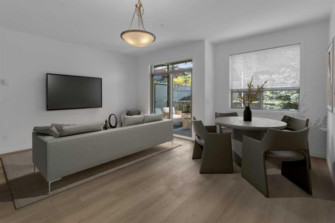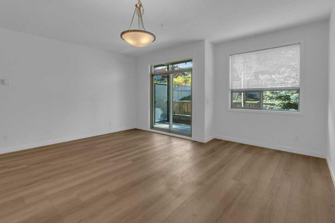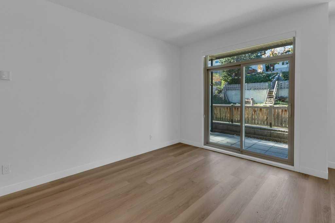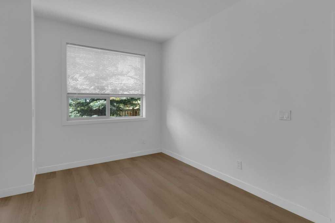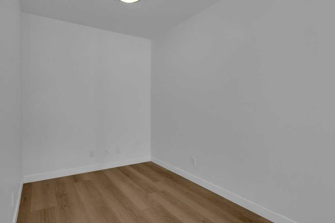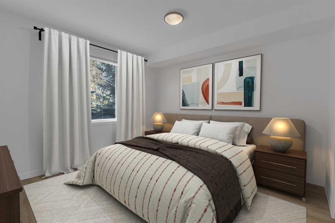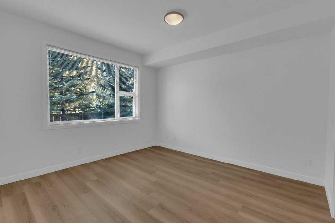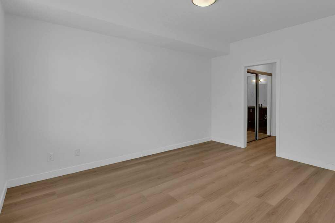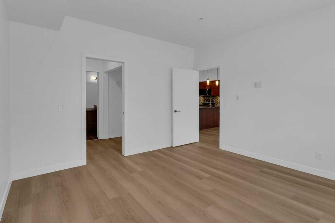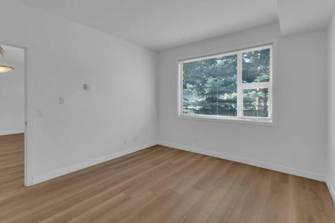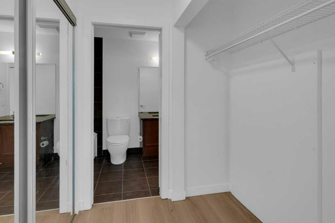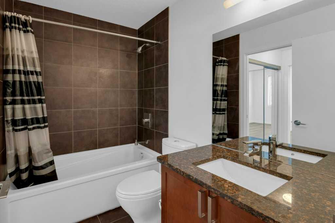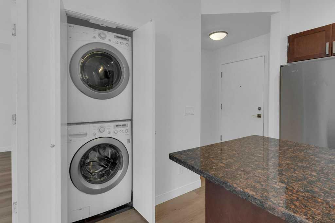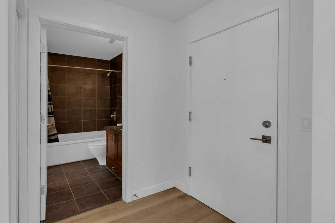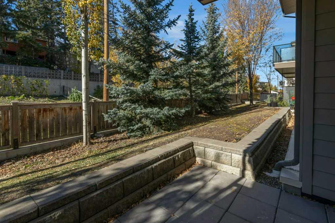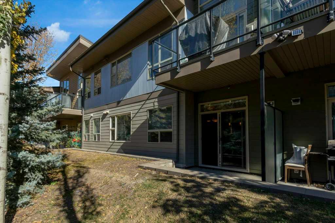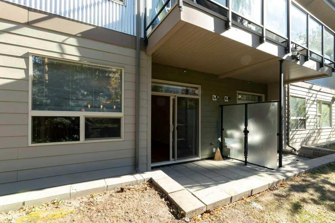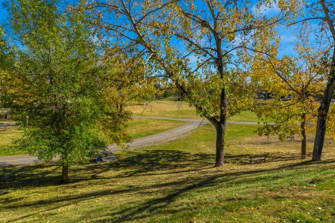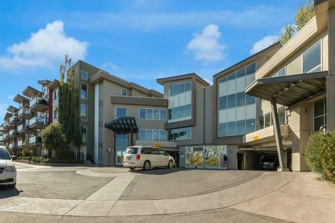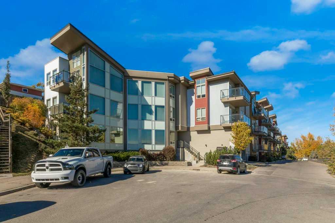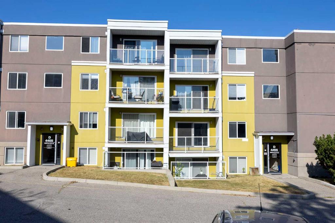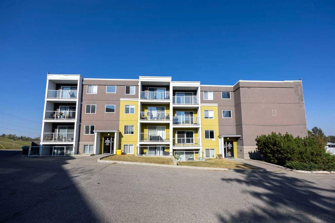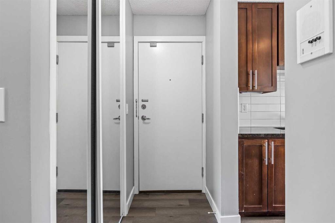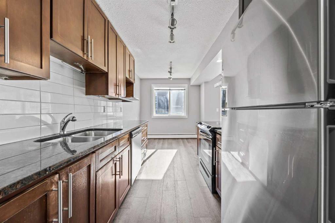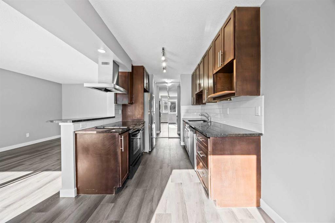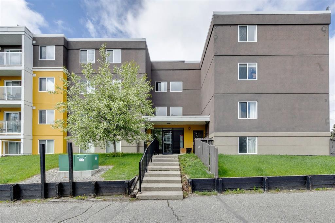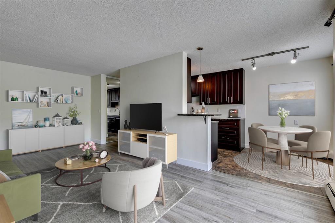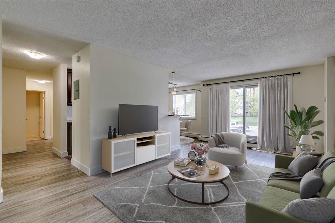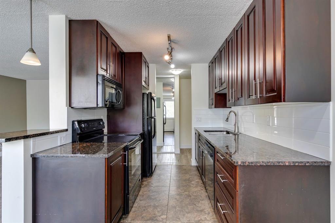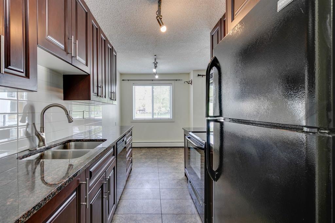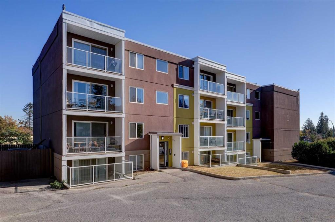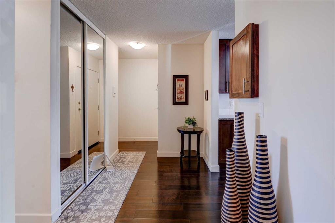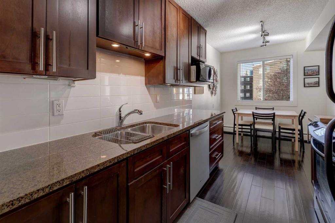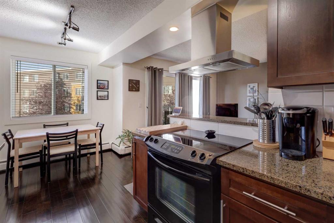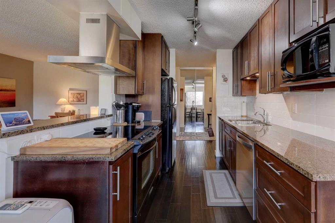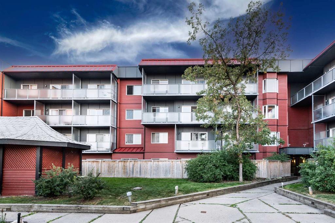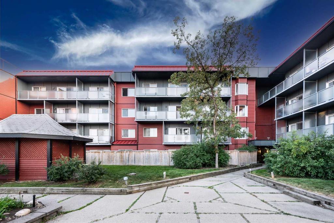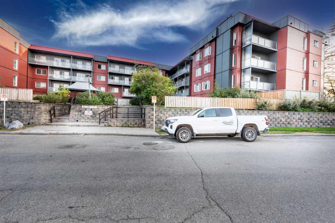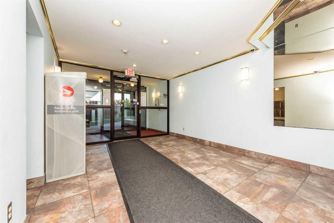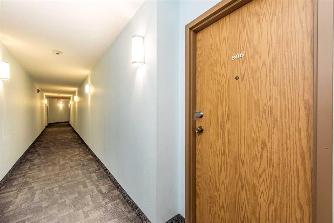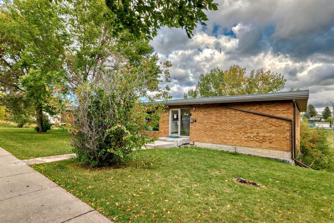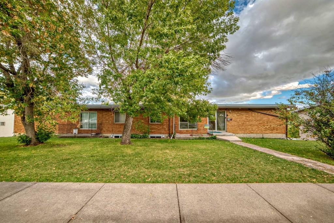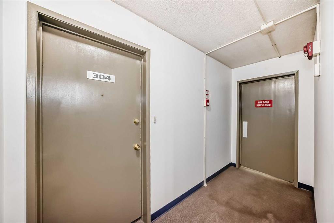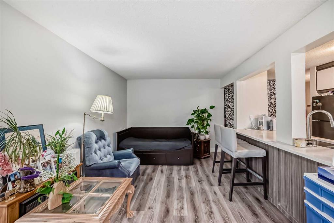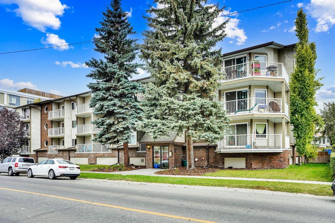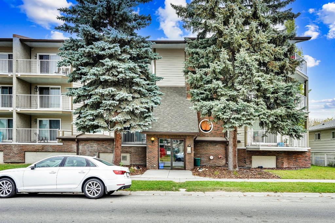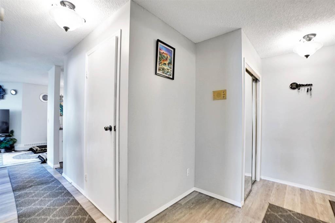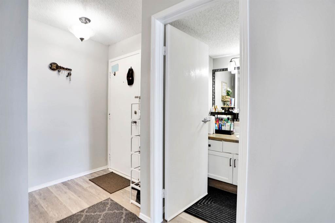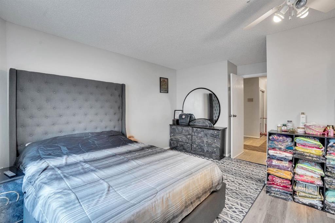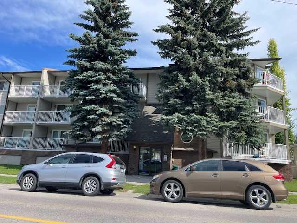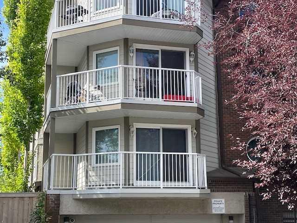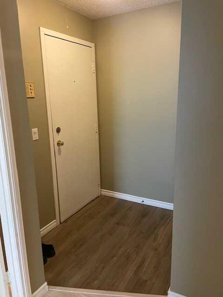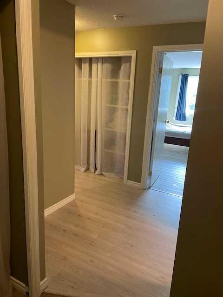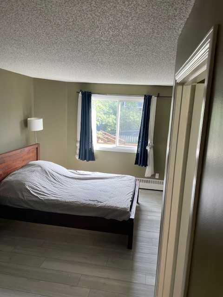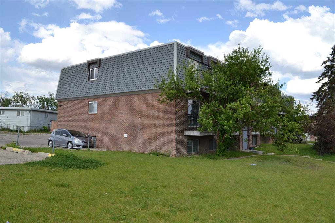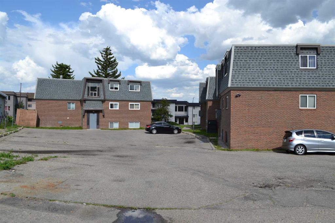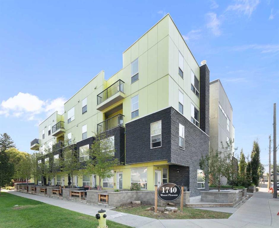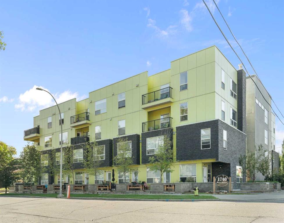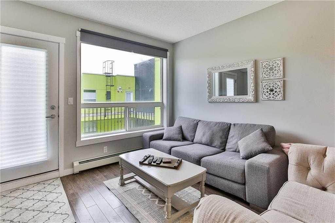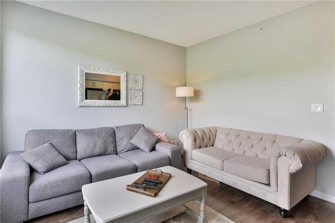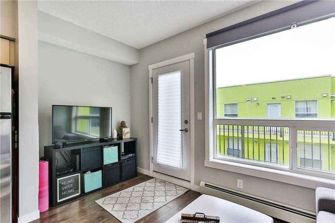425, 4303 1 Street NE
Calgary T2E 7M3
MLS® Number: A2262477
$ 234,900
1
BEDROOMS
1 + 0
BATHROOMS
676
SQUARE FEET
2014
YEAR BUILT
Spacious bright renovated apartment done in tasteful modern finishes. The neutral palette and open concept will work for whatever your personal design style is. This 1-bedroom apartment features beautiful new flooring, a patio door to the balcony off the living room, pendant and recessed lighting, stacked washer and dryer, and a beautiful tiled 4-piece bathroom with granite countertop. You will be delighted with the kitchen that features 4 stainless steel appliances, brand new stove, a tiled backsplash with under cabinet lighting and granite counter tops. Pendant lights hang above the kitchen peninsula that is complete with a breakfast bar. The dining room is setback with a large west facing window adjacent and open to the living room. The living room has patio door sliders that lead to the large sunny west facing balcony. Perfectly Set Up! A Home that you will love coming home to and be proud to entertain. This apartment is located in Highland Park minutes to downtown and via Centre Street and Edmonton Trail with excellent access to regional bike pathways, Confederation Park and Nose Hill Park. Close to Shopping, Restaurants, Coffee Shops and Schools. Ideal starter home easy no fuss move in and enjoy.
| COMMUNITY | Highland Park |
| PROPERTY TYPE | Apartment |
| BUILDING TYPE | Low Rise (2-4 stories) |
| STYLE | Single Level Unit |
| YEAR BUILT | 2014 |
| SQUARE FOOTAGE | 676 |
| BEDROOMS | 1 |
| BATHROOMS | 1.00 |
| BASEMENT | |
| AMENITIES | |
| APPLIANCES | Dishwasher, Electric Stove, Microwave Hood Fan, Refrigerator, Washer/Dryer Stacked, Window Coverings |
| COOLING | None |
| FIREPLACE | N/A |
| FLOORING | Vinyl Plank |
| HEATING | In Floor |
| LAUNDRY | In Unit |
| LOT FEATURES | |
| PARKING | Assigned, Stall |
| RESTRICTIONS | Pet Restrictions or Board approval Required, Utility Right Of Way |
| ROOF | |
| TITLE | Fee Simple |
| BROKER | RE/MAX House of Real Estate |
| ROOMS | DIMENSIONS (m) | LEVEL |
|---|---|---|
| Living Room | 16`0" x 17`3" | Main |
| Dining Room | 8`1" x 6`5" | Main |
| Kitchen | 8`1" x 10`6" | Main |
| Bedroom | 12`6" x 11`7" | Main |
| 4pc Bathroom | 4`11" x 7`10" | Main |

