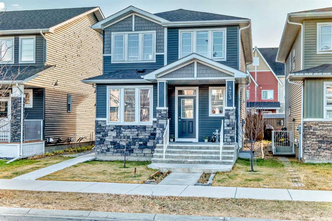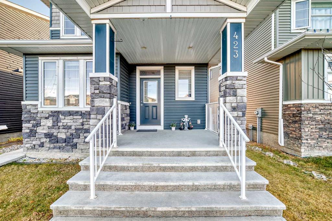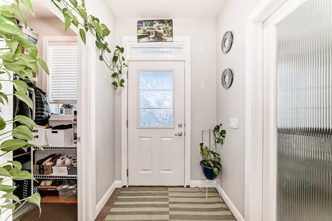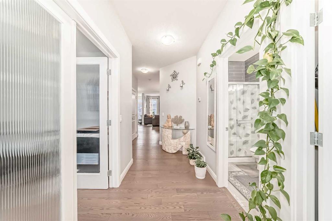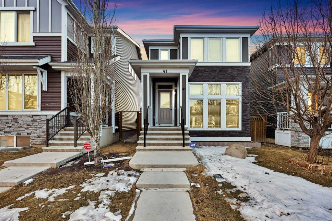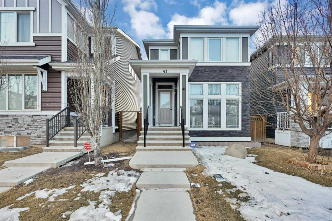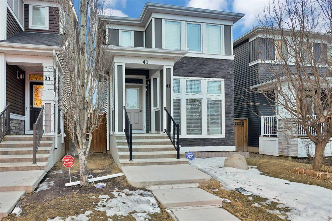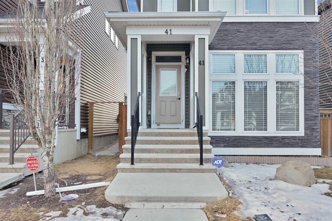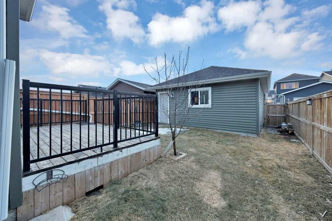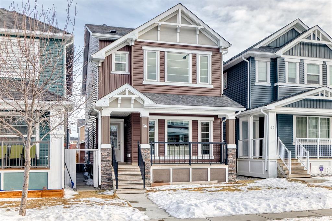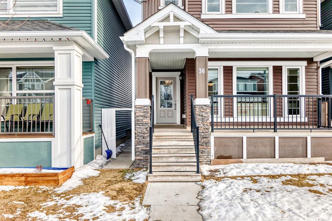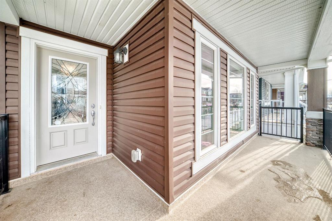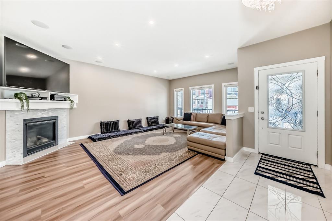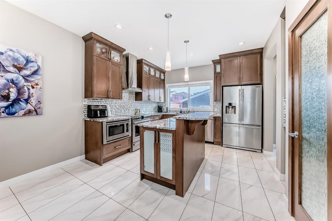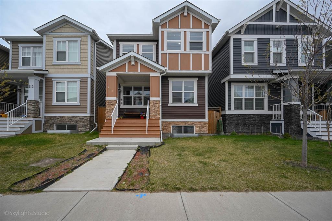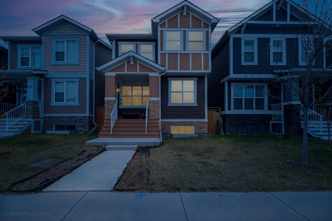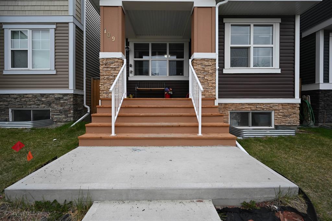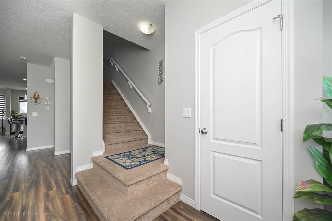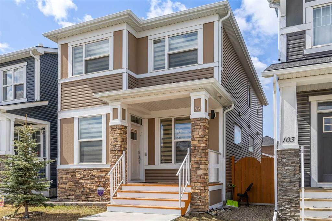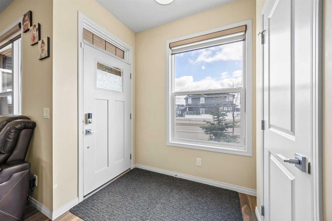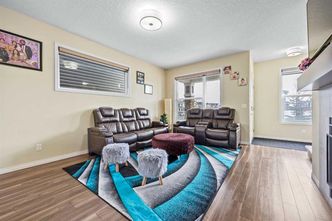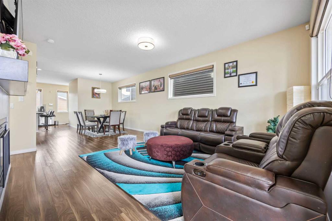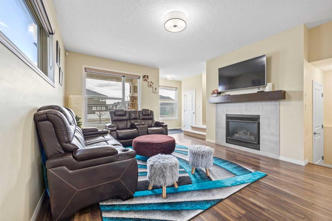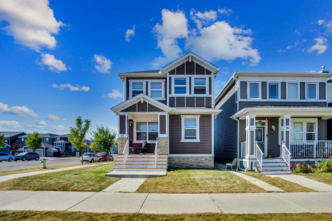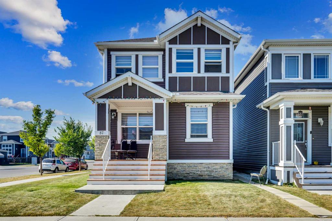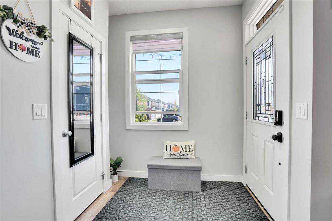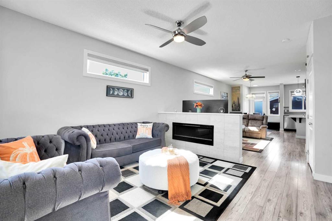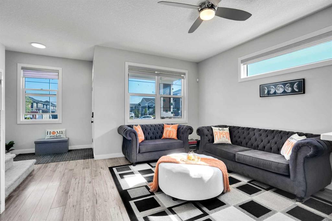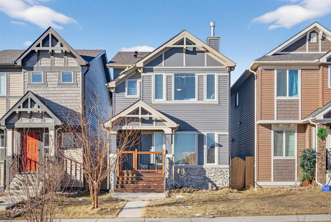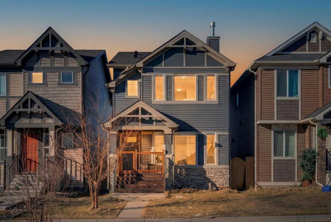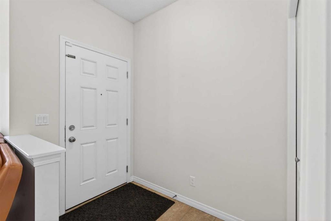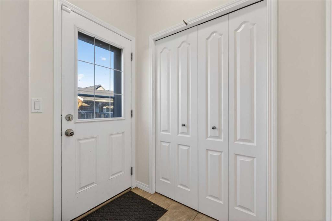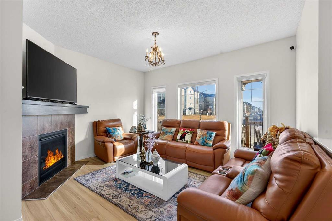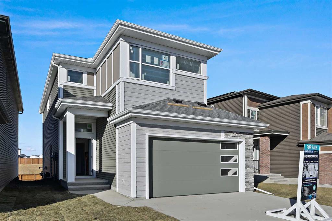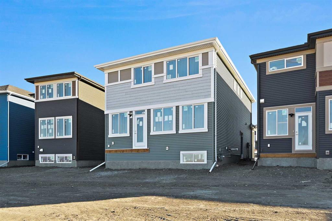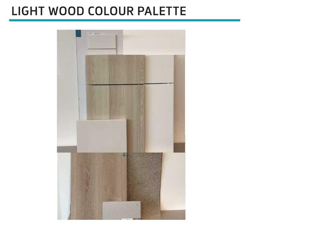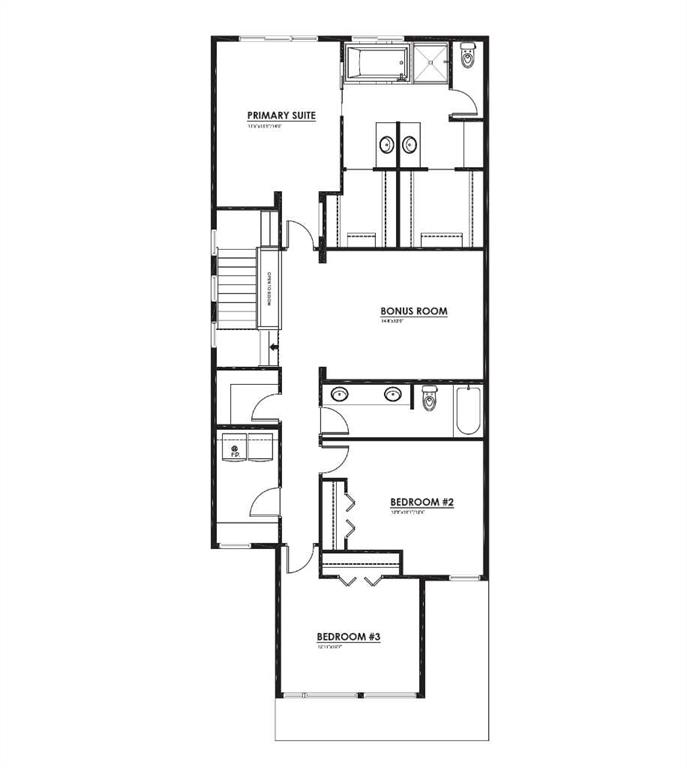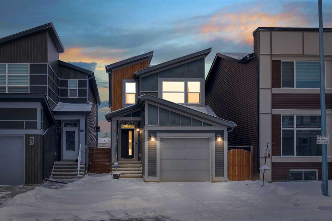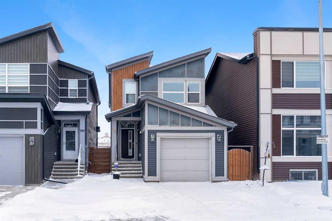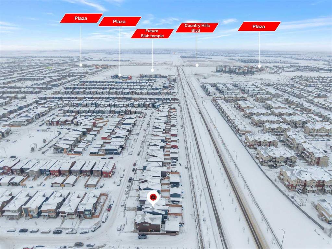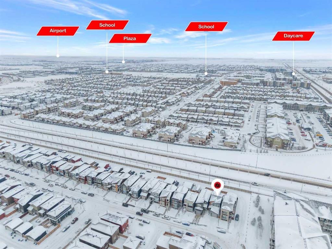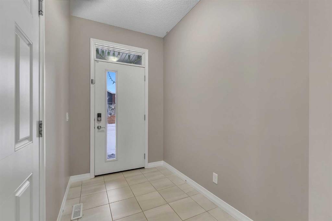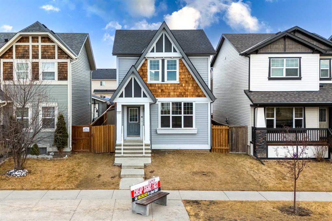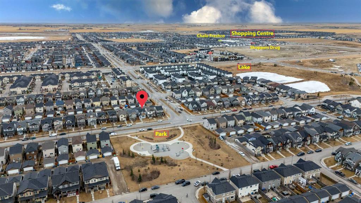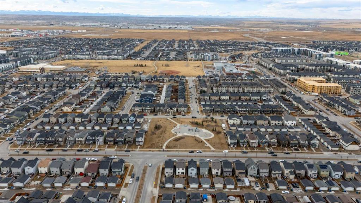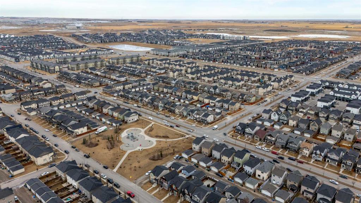423 Redstone Drive NE
Calgary T3N0R1
MLS® Number: A2269574
$ 689,900
5
BEDROOMS
4 + 0
BATHROOMS
1,936
SQUARE FEET
2018
YEAR BUILT
Welcome to this stunning 2-storey detached home located in the sought-after Redstone community of NE Calgary, just minutes from the YYC Airport. Built on a conventional lot, this property offers modern design, thoughtful layout, and convenience for growing families or investors alike. The main floor features a bedroom/den and full bath, perfect for guests or multi-generational living. Enjoy open-concept living with a bright dining area and a spacious living room highlighted by a gas fireplace tiled to the ceiling. The chef-inspired kitchen boasts maple wood cabinets, quartz countertops, and a walk-in pantry, offering both style and function. Upstairs, the primary bedroom includes a luxurious 5-piece ensuite and a huge walk-in closet. Two additional large bedrooms share a full bathroom, and the laundry room with side-by-side washer and dryer adds everyday convenience. The basement comes with a separate side entry and is developed as a two-bedroom (illegal) suite with 9-ft ceilings—ideal for extended family or potential rental income ( Currently rented for $1300 per month). This property is just 10 minutes to Airport , walking distance to shopping center and upcoming New Gurdwara ( Cornerstone). To book a showing call your favorite realtor!
| COMMUNITY | Redstone |
| PROPERTY TYPE | Detached |
| BUILDING TYPE | House |
| STYLE | 2 Storey |
| YEAR BUILT | 2018 |
| SQUARE FOOTAGE | 1,936 |
| BEDROOMS | 5 |
| BATHROOMS | 4.00 |
| BASEMENT | Full |
| AMENITIES | |
| APPLIANCES | Dishwasher, Electric Range, Garage Control(s), Microwave Hood Fan, Refrigerator, Washer/Dryer, Window Coverings |
| COOLING | None |
| FIREPLACE | Gas |
| FLOORING | Carpet, Hardwood, Tile |
| HEATING | Central, High Efficiency, Fireplace(s), Forced Air, Natural Gas |
| LAUNDRY | In Unit, Laundry Room, Upper Level |
| LOT FEATURES | Back Lane, Back Yard, Level, Rectangular Lot, Street Lighting |
| PARKING | Double Garage Detached |
| RESTRICTIONS | None Known |
| ROOF | Asphalt Shingle |
| TITLE | Fee Simple |
| BROKER | RE/MAX Real Estate (Mountain View) |
| ROOMS | DIMENSIONS (m) | LEVEL |
|---|---|---|
| Family Room | 8`3" x 14`3" | Basement |
| Eat in Kitchen | 7`3" x 10`11" | Basement |
| Bedroom | 14`9" x 9`6" | Basement |
| Bedroom | 14`5" x 9`7" | Basement |
| 4pc Bathroom | 6`0" x 8`0" | Basement |
| Flex Space | 9`11" x 14`5" | Main |
| 3pc Bathroom | 4`11" x 5`11" | Main |
| Kitchen With Eating Area | 8`7" x 9`11" | Main |
| Pantry | 4`9" x 4`10" | Main |
| Living Room | 12`9" x 14`0" | Main |
| Mud Room | 6`6" x 3`11" | Main |
| Dining Room | 15`1" x 8`11" | Main |
| Bedroom | 9`6" x 14`5" | Upper |
| Bedroom | 10`0" x 12`0" | Upper |
| 4pc Bathroom | 8`6" x 4`11" | Upper |
| Laundry | 8`6" x 6`4" | Upper |
| Bedroom - Primary | 12`3" x 14`11" | Upper |
| 5pc Ensuite bath | 8`3" x 14`5" | Upper |


