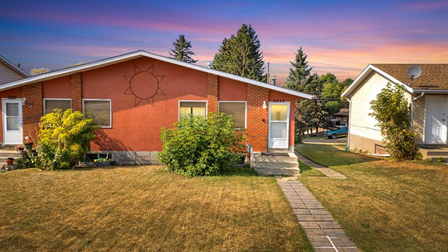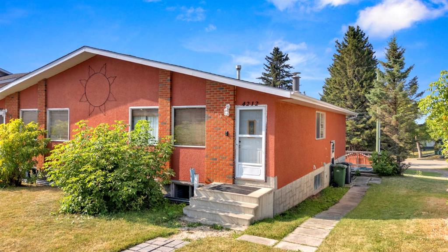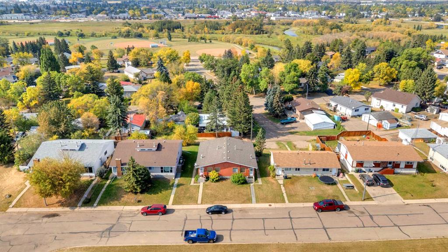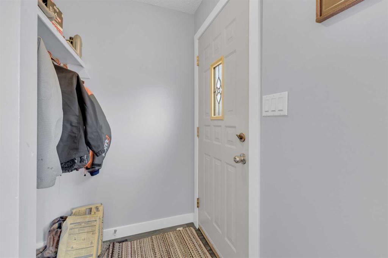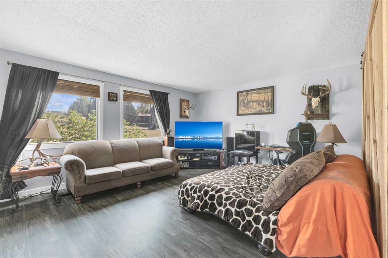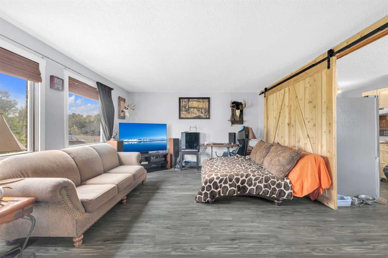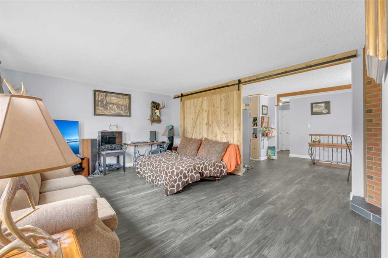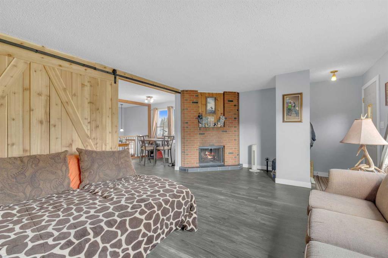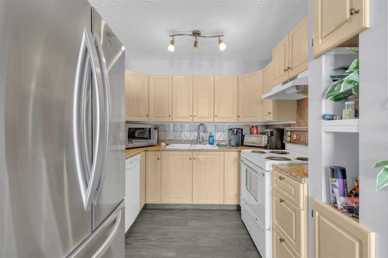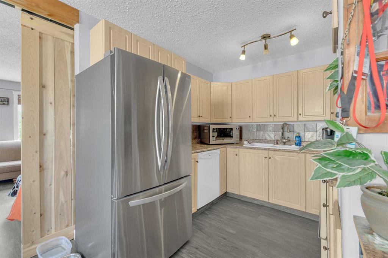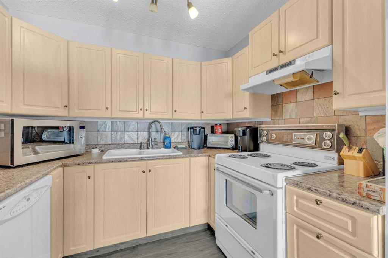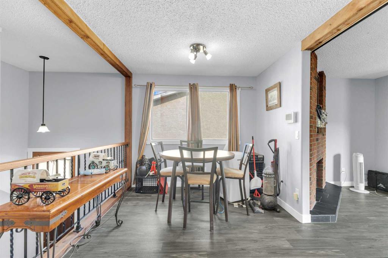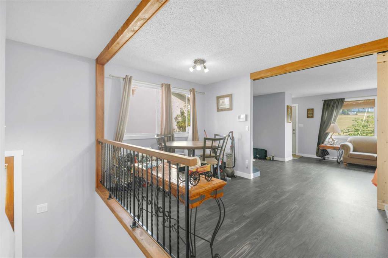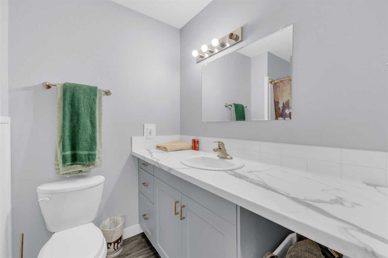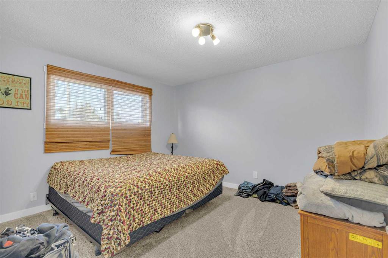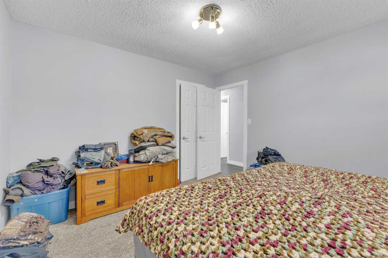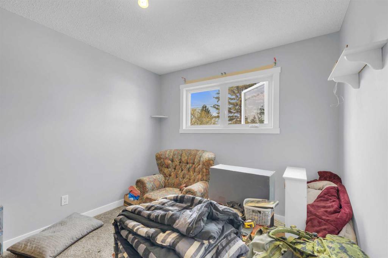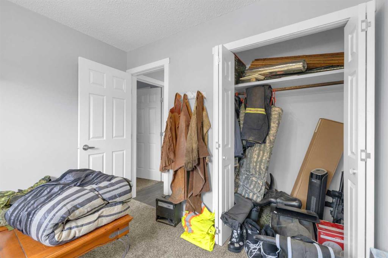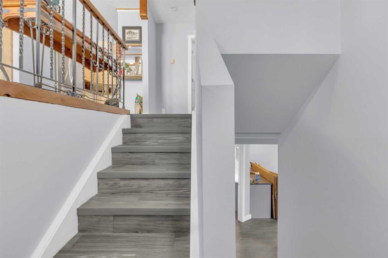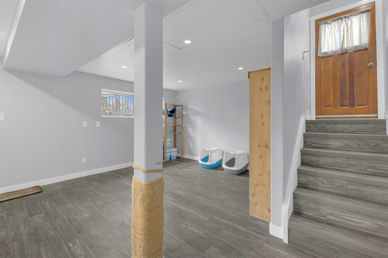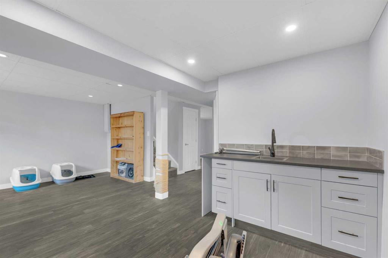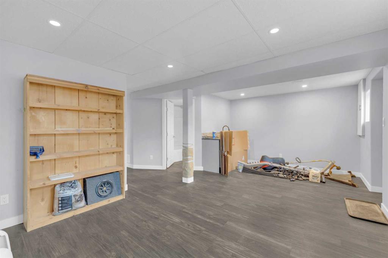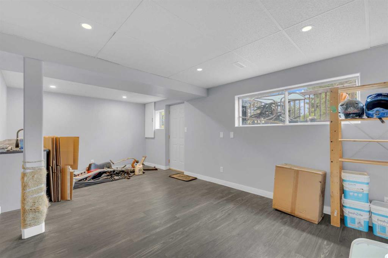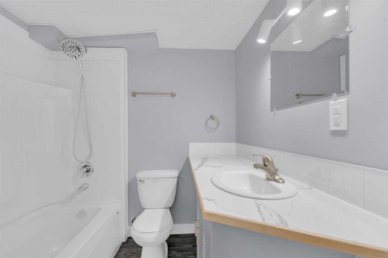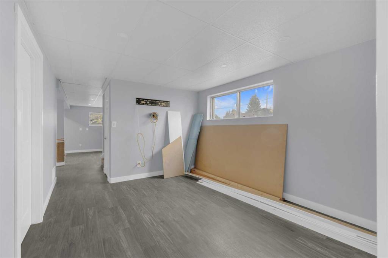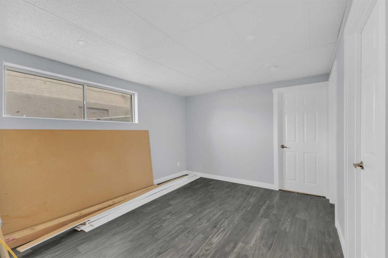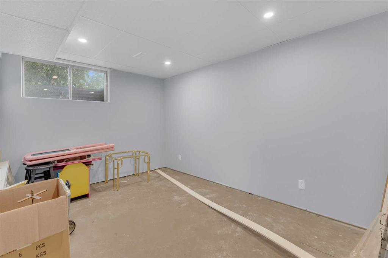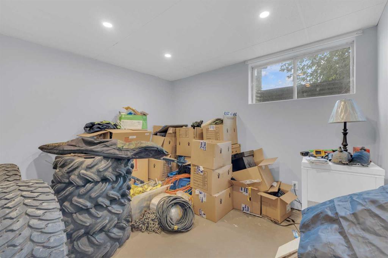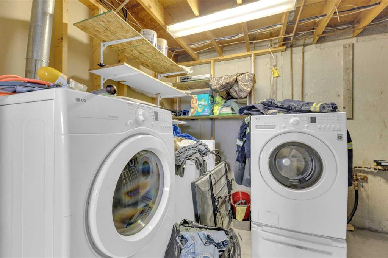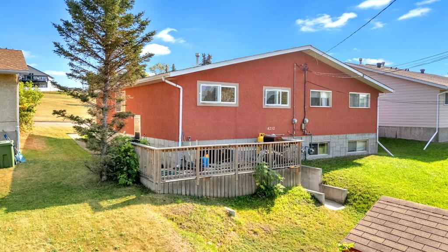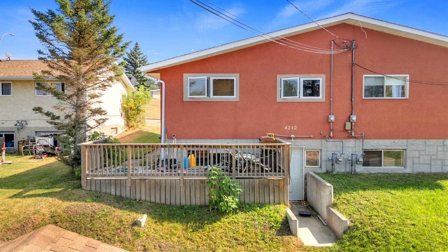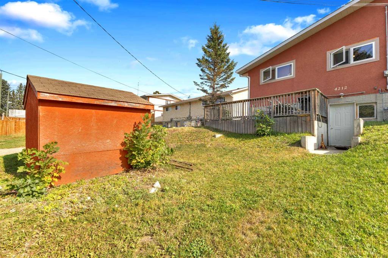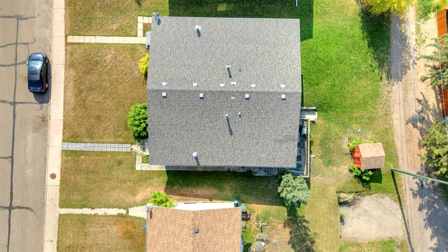4212 44 Street
Ponoka T4J 1B8
MLS® Number: A2259619
$ 249,900
3
BEDROOMS
2 + 0
BATHROOMS
968
SQUARE FEET
1977
YEAR BUILT
Discover modern comfort and unbeatable convenience in this renovated half duplex! This 3-bedroom, 2-bathroom home is bright, fresh, and waiting for you. Enjoy a beautifully updated kitchen, two sparkling new bathrooms, and the feel of new flooring and carpet under your feet throughout. The lower level is perfect for hosting, featuring a walkout basement with a wet bar for game nights or family gatherings. A separate side entrance adds a layer of privacy and potential. This home has had plenty of updates including fresh paint throughout. Imagine living just steps away from parks and baseball diamonds, with a beautiful green space right across the street. This isn't just a house; it's a lifestyle. Don't miss your chance to make it yours
| COMMUNITY | Riverside |
| PROPERTY TYPE | Semi Detached (Half Duplex) |
| BUILDING TYPE | Duplex |
| STYLE | Side by Side, Bungalow |
| YEAR BUILT | 1977 |
| SQUARE FOOTAGE | 968 |
| BEDROOMS | 3 |
| BATHROOMS | 2.00 |
| BASEMENT | Full |
| AMENITIES | |
| APPLIANCES | Dishwasher, Electric Stove, Microwave, Refrigerator |
| COOLING | None |
| FIREPLACE | Wood Burning |
| FLOORING | Carpet, Vinyl Plank |
| HEATING | Floor Furnace, Forced Air, Natural Gas, Wood Stove |
| LAUNDRY | In Basement |
| LOT FEATURES | Back Lane, Back Yard, Lawn, Rectangular Lot, See Remarks |
| PARKING | None |
| RESTRICTIONS | None Known |
| ROOF | Asphalt Shingle |
| TITLE | Fee Simple |
| BROKER | Coldwell Banker OnTrack Realty |
| ROOMS | DIMENSIONS (m) | LEVEL |
|---|---|---|
| Living Room | 20`5" x 12`0" | Lower |
| Bonus Room | 13`0" x 12`0" | Lower |
| Bedroom | 13`0" x 9`0" | Lower |
| Office | 9`0" x 11`0" | Lower |
| Furnace/Utility Room | 9`0" x 9`0" | Lower |
| 4pc Bathroom | Lower | |
| Living Room | 21`0" x 13`1" | Main |
| Dining Room | 10`0" x 9`0" | Main |
| Kitchen | 8`0" x 8`0" | Main |
| 4pc Bathroom | Main | |
| Bedroom | 9`0" x 9`0" | Main |
| Bedroom - Primary | 12`5" x 11`0" | Main |

