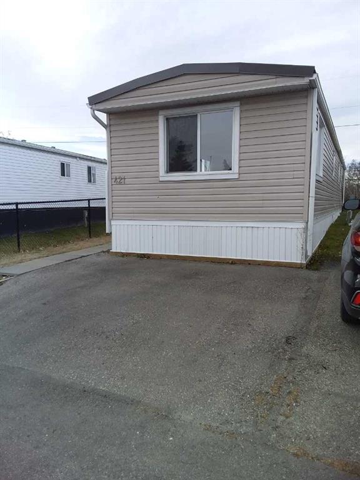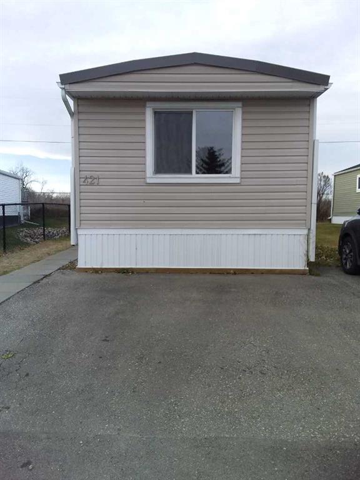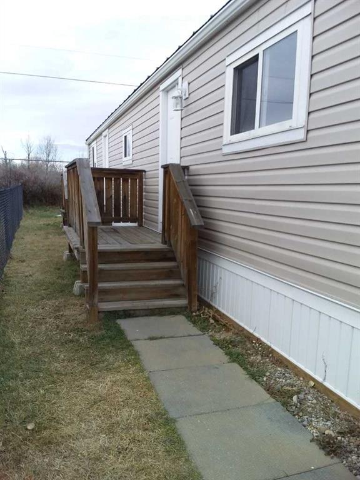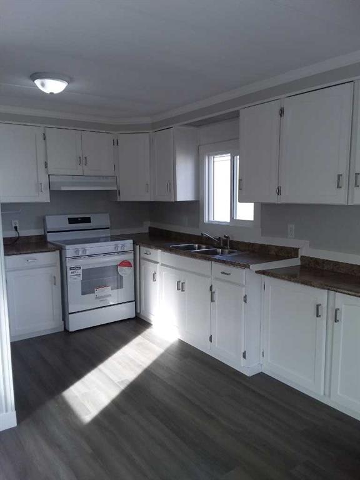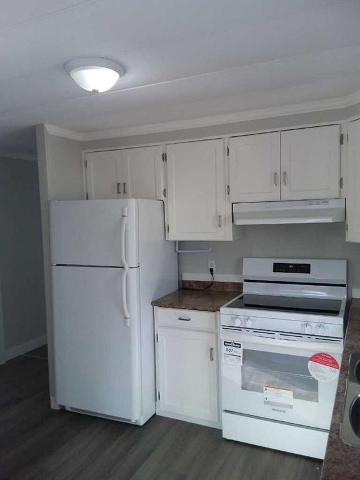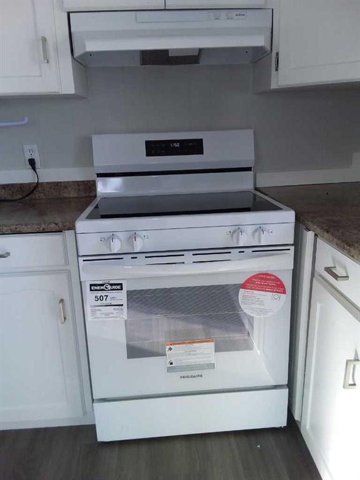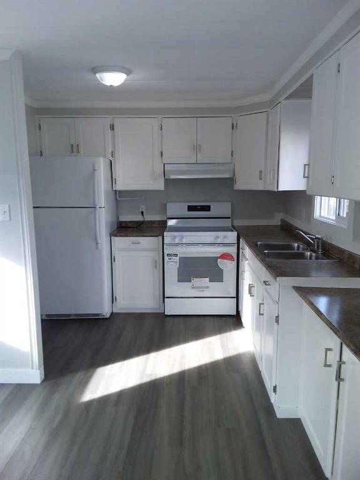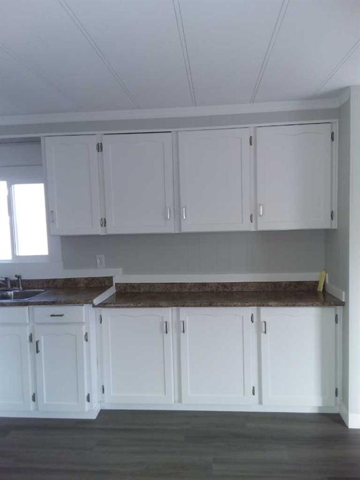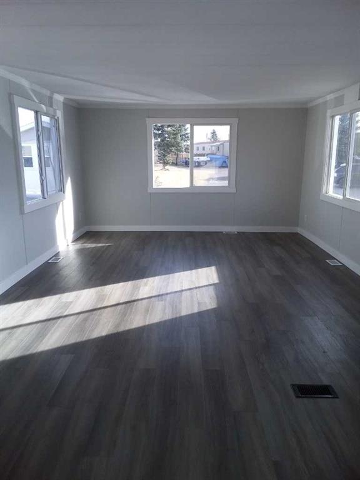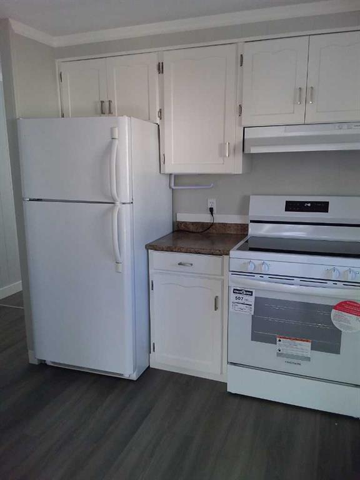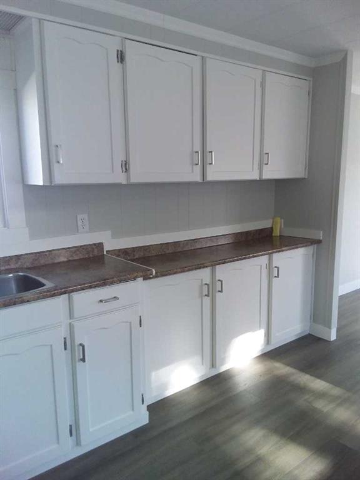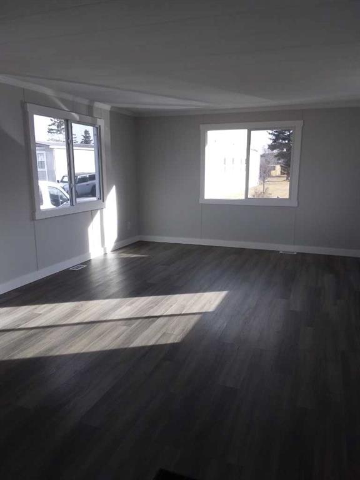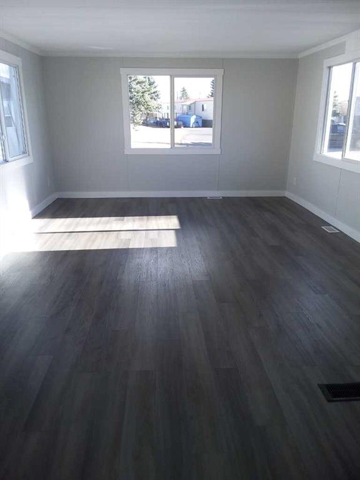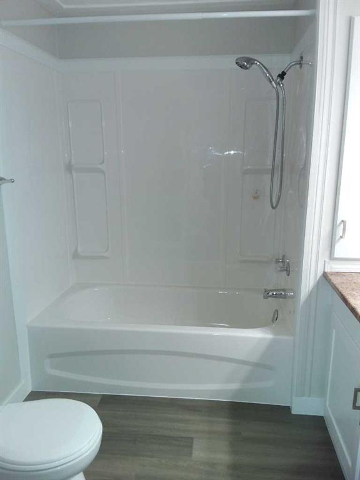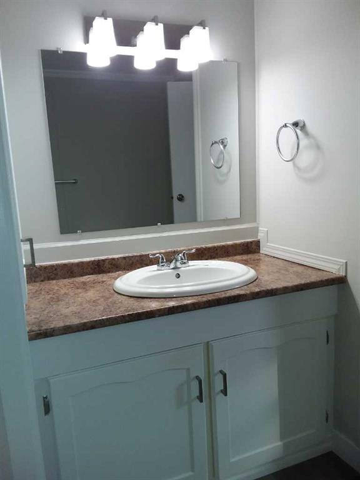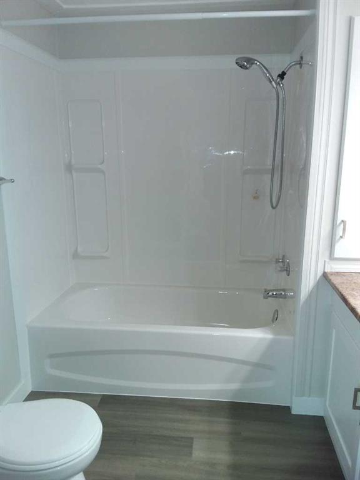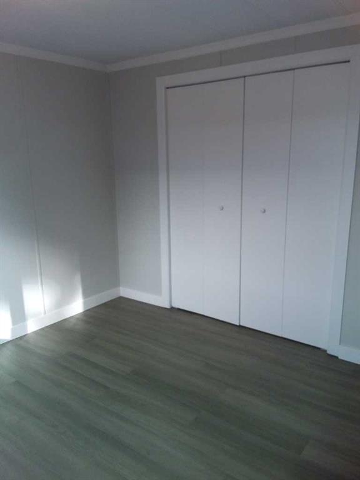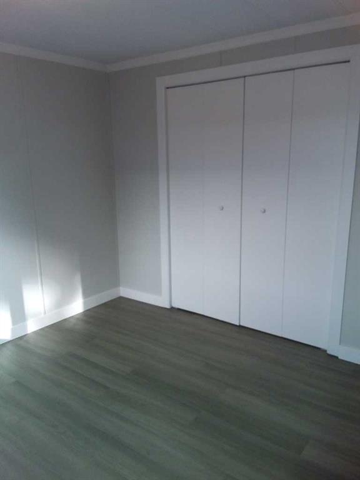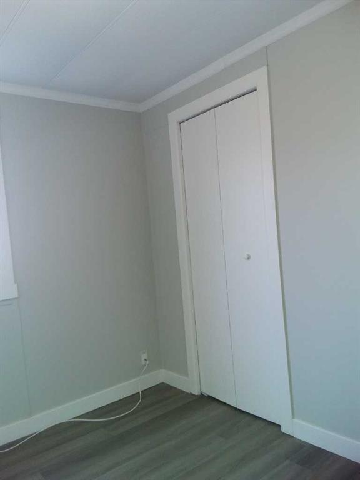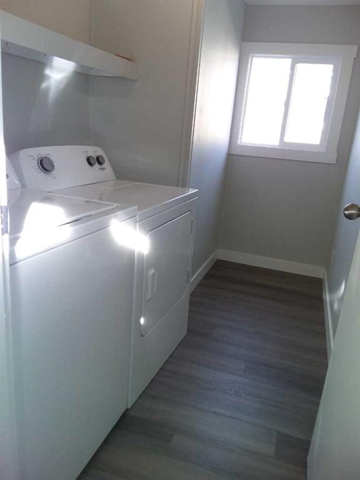421 Kannell Drive NE
High River T1V 1J5
MLS® Number: A2269777
$ 62,900
2
BEDROOMS
1 + 0
BATHROOMS
868
SQUARE FEET
1971
YEAR BUILT
High River Village is a quiet, family friendly park with generous lots in NE High River. This home has 2 bedrooms, a bright, modern kitchen with lots of storage, vinyl plank flooring in excellent condition, professionally painted interior. The many improvements include vinyl windows, a metal roof and vinyl siding. The 4 piece bathroom features modern fixtures and a newer tub surround. Fridge and stove included, The seller is Cove Homes, the park management company. They offer a benefits package that may include financing at a great rates, or more. Beyond the purchase price, all sites in the park rent for $959 per month which includes water, sewer and garbage removal.
| COMMUNITY | North Central High River |
| PROPERTY TYPE | Mobile |
| BUILDING TYPE | Manufactured House |
| STYLE | Single Wide Mobile Home |
| YEAR BUILT | 1971 |
| SQUARE FOOTAGE | 868 |
| BEDROOMS | 2 |
| BATHROOMS | 1.00 |
| BASEMENT | |
| AMENITIES | |
| APPLIANCES | Dryer, Electric Stove, Refrigerator, Washer |
| COOLING | |
| FIREPLACE | N/A |
| FLOORING | Vinyl Plank |
| HEATING | Forced Air, Natural Gas |
| LAUNDRY | See Remarks |
| LOT FEATURES | Level |
| PARKING | Parking Pad, Paved |
| RESTRICTIONS | Landlord Approval, Pet Restrictions or Board approval Required |
| ROOF | Metal |
| TITLE | |
| BROKER | Royal LePage Benchmark |
| ROOMS | DIMENSIONS (m) | LEVEL |
|---|---|---|
| 4pc Bathroom | 9`0" x 7`4" | Main |
| Bedroom - Primary | 13`3" x 9`10" | Main |
| Bedroom | 10`0" x 7`6" | Main |
| Eat in Kitchen | 13`3" x 7`4" | Main |
| Living Room | 16`2" x 13`3" | Main |
| Laundry | 9`10" x 5`6" | Main |

