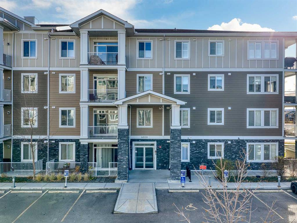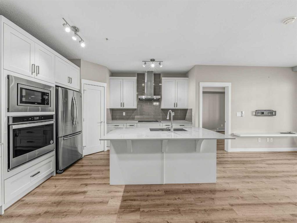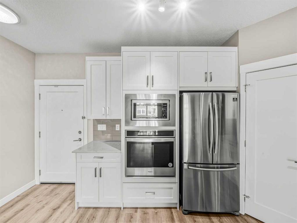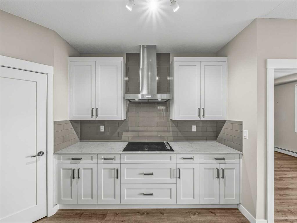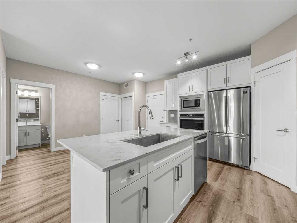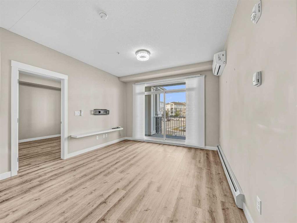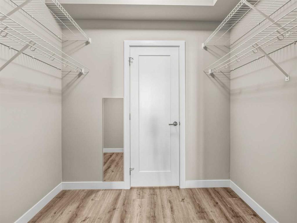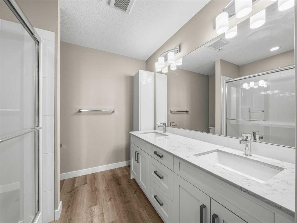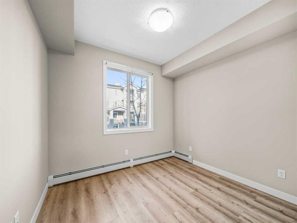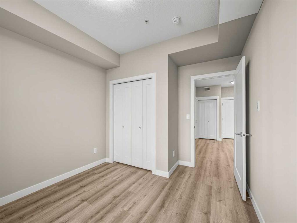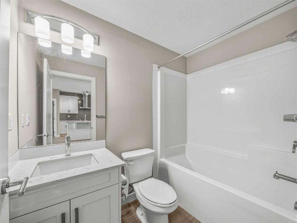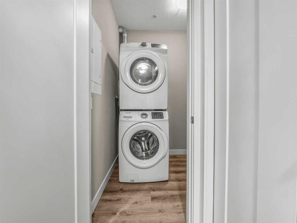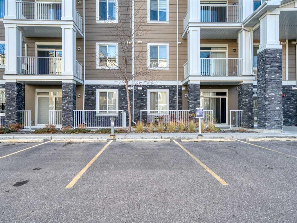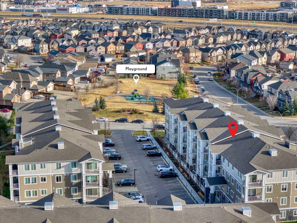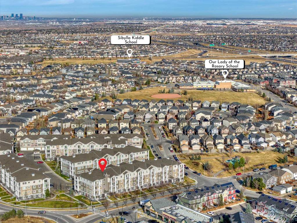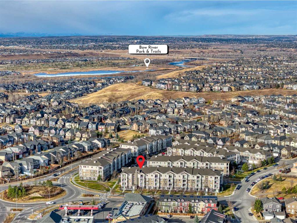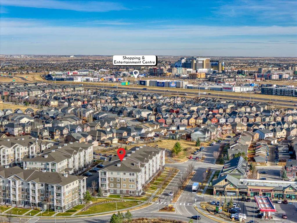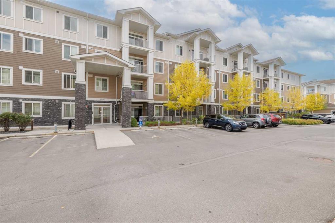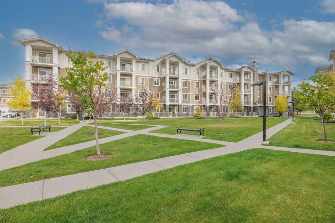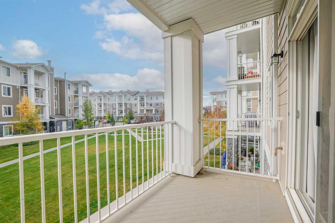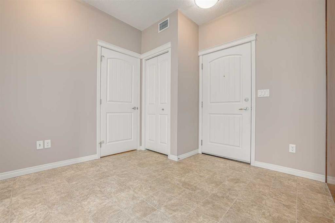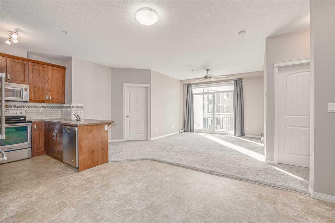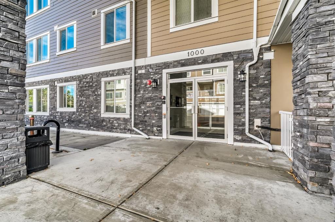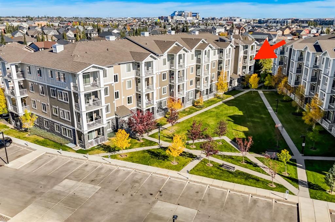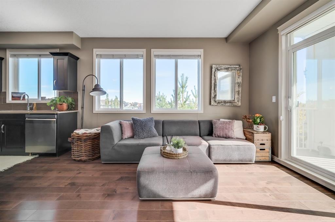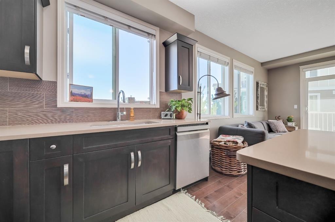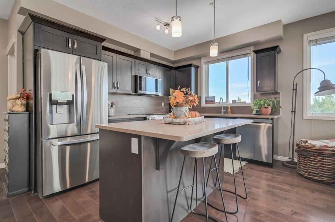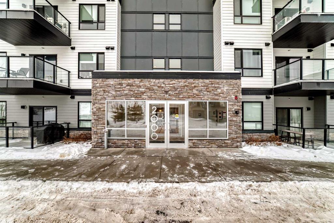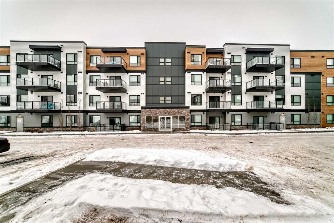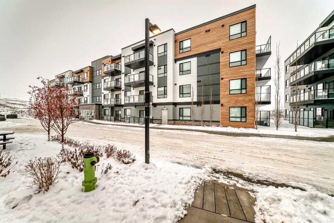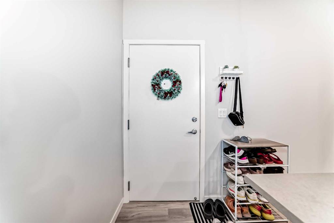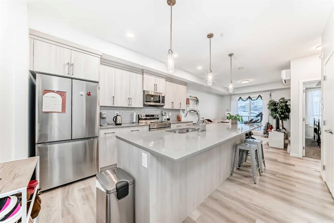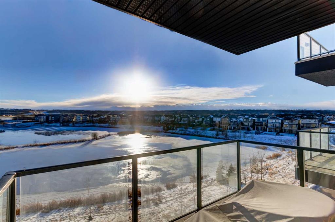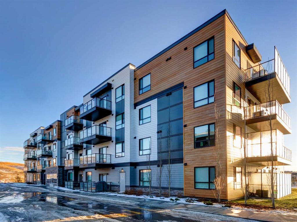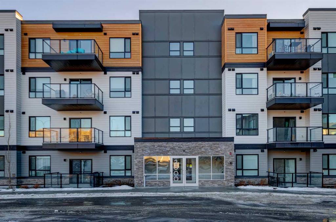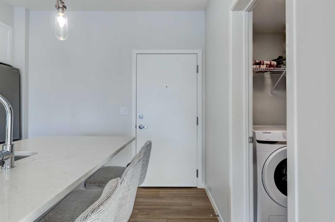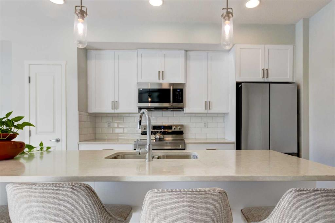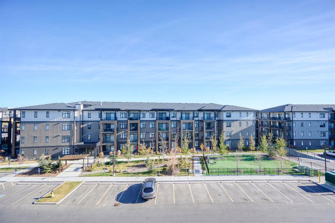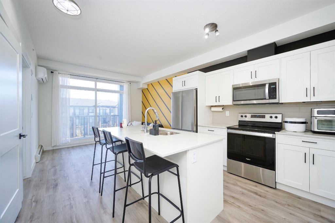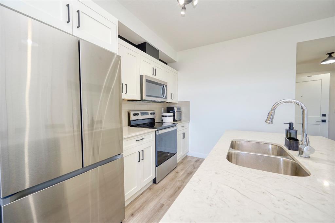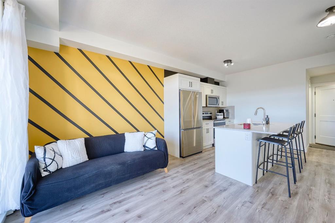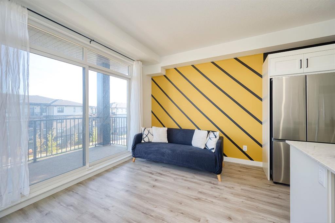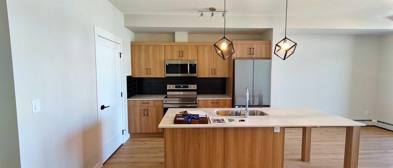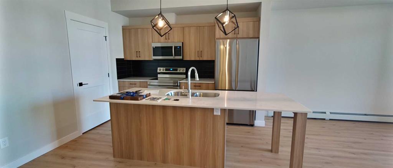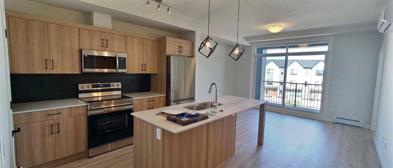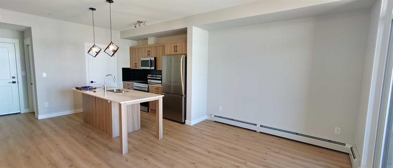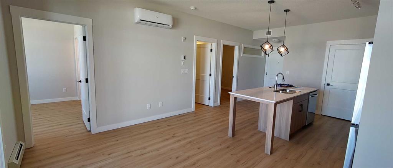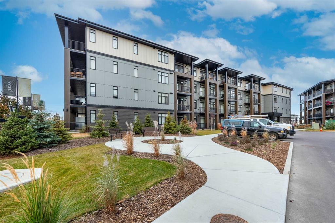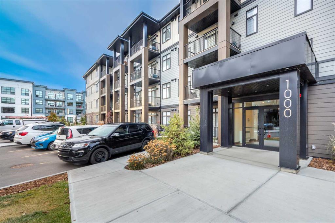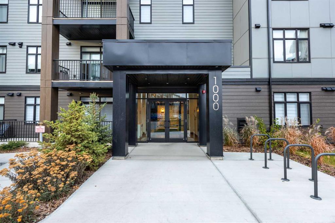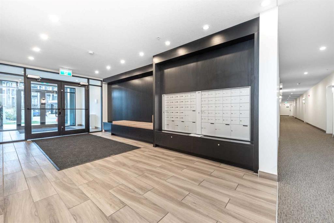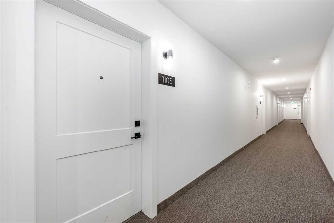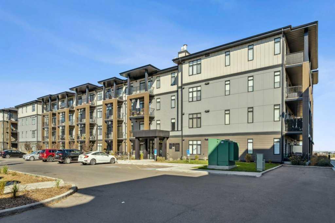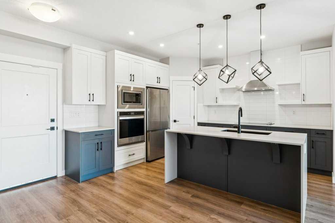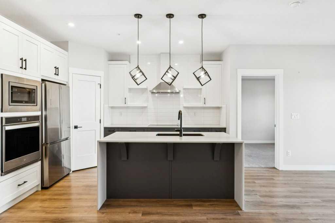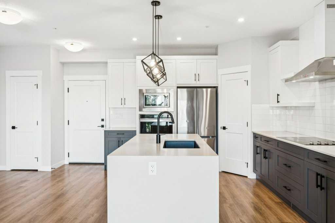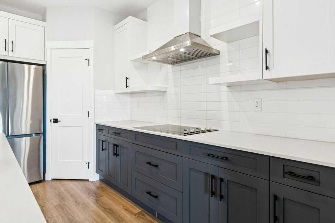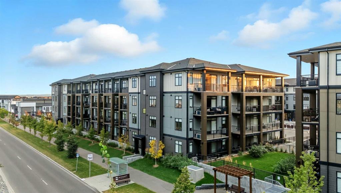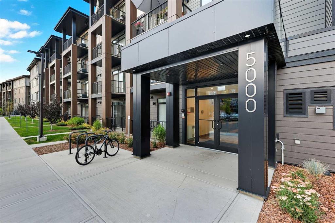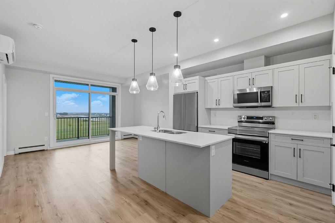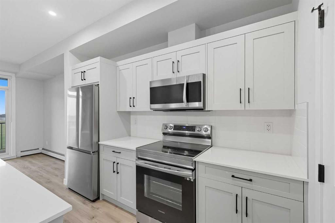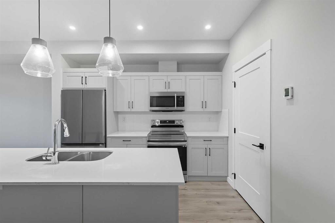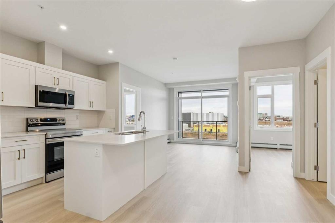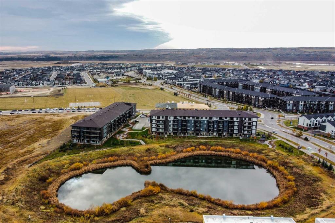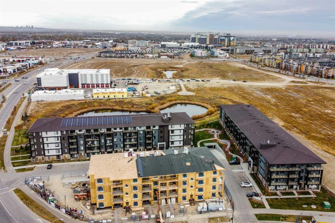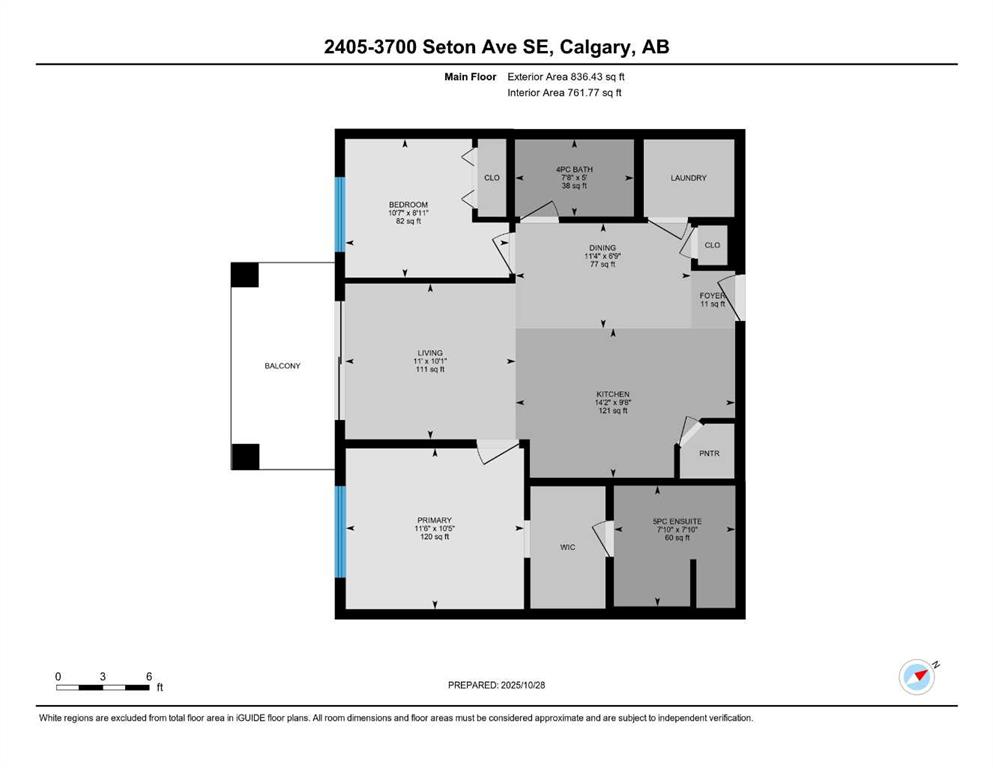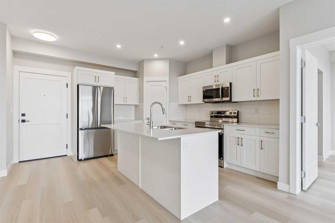4203, 522 Cranford Drive SE
Calgary T3M 2L7
MLS® Number: A2270956
$ 349,800
2
BEDROOMS
2 + 0
BATHROOMS
850
SQUARE FEET
2018
YEAR BUILT
A Home Filled With Light, Comfort, and Calm Step into a space that instantly feels uplifting. Located on Cranford Drive SE, this 2-bedroom, 2-bathroom condo features so much, inclunding not 1, but parking for two!! It's more than a place to live—it’s a place to breathe, relax, and reset. Warm luxury vinyl plank flooring sets the tone for a home that feels both refined and deeply comfortable. The moment you enter, sunlight pours in through the south-facing windows, filling the entire space with a gentle glow. From your living room, you’ll catch peaceful view,s giving every day a sense of calm and connection to nature. The layout is designed for real life—quiet mornings with coffee, evenings unwinding, or hosting the people you love. With in-suite laundry, a titled underground parking stall, and a storage locker just steps from your vehicle, your daily rhythms become easier and more seamless. Outside your door, the community invites you to enjoy a lifestyle that balances convenience with the outdoors. You’re nestled between two neighbourhood parks and only a short stroll to the Cranston Ridge pathways, where sunrise walks, scenic jogs, and peaceful sunset strolls become part of your routine. And when life calls, you’re perfectly positioned: quick access to Deerfoot and Stoney Trail, nearby shopping, schools, and the South Health Campus—everything you need, effortlessly close. This isn’t just a condo. It’s a place where your days feel brighter, your routines feel smoother, and home feels exactly as it should—quiet, comforting, and beautifully connected to the world around you.
| COMMUNITY | Cranston |
| PROPERTY TYPE | Apartment |
| BUILDING TYPE | Low Rise (2-4 stories) |
| STYLE | Single Level Unit |
| YEAR BUILT | 2018 |
| SQUARE FOOTAGE | 850 |
| BEDROOMS | 2 |
| BATHROOMS | 2.00 |
| BASEMENT | |
| AMENITIES | |
| APPLIANCES | Built-In Oven, Central Air Conditioner, Dishwasher, Electric Cooktop, Garage Control(s), Microwave, Range Hood, Refrigerator, Washer/Dryer, Window Coverings |
| COOLING | Central Air |
| FIREPLACE | N/A |
| FLOORING | Vinyl Plank |
| HEATING | Baseboard, Natural Gas |
| LAUNDRY | In Unit, Laundry Room |
| LOT FEATURES | |
| PARKING | Stall, Underground |
| RESTRICTIONS | None Known |
| ROOF | |
| TITLE | Fee Simple |
| BROKER | RE/MAX Landan Real Estate |
| ROOMS | DIMENSIONS (m) | LEVEL |
|---|---|---|
| 4pc Bathroom | 0`0" x 0`0" | Main |
| 4pc Ensuite bath | 0`0" x 0`0" | Main |
| Bedroom | 10`11" x 10`1" | Main |
| Dining Room | 13`11" x 7`11" | Main |
| Kitchen | 13`3" x 11`11" | Main |
| Living Room | 12`1" x 11`10" | Main |
| Bedroom - Primary | 11`7" x 11`0" | Main |

