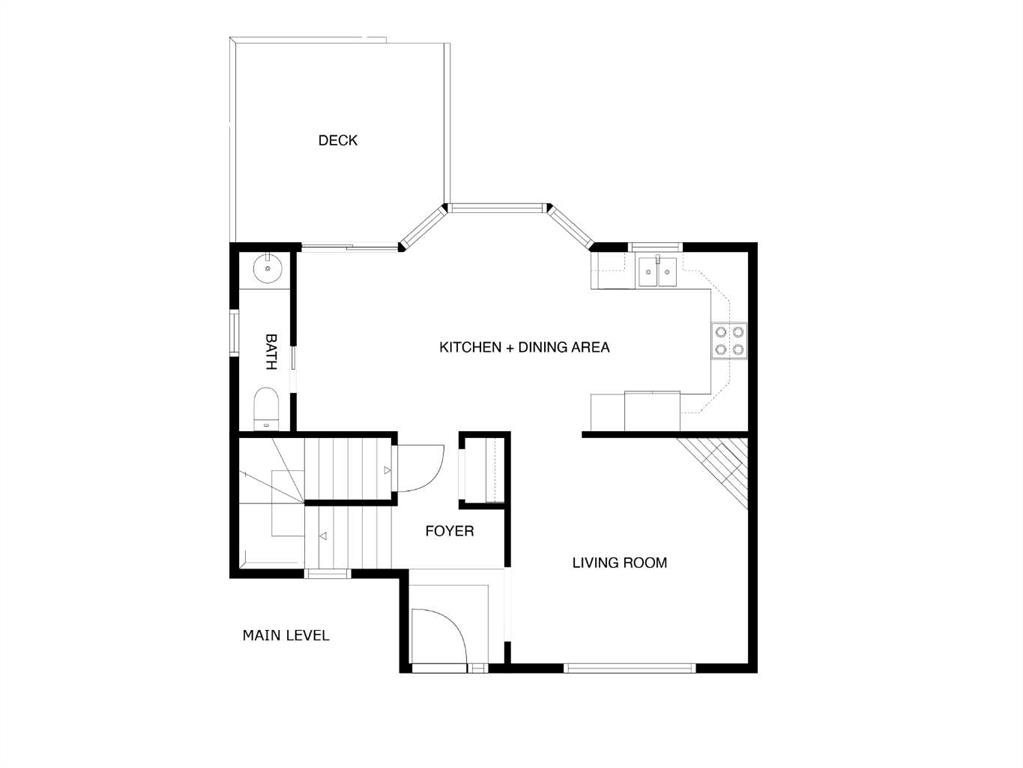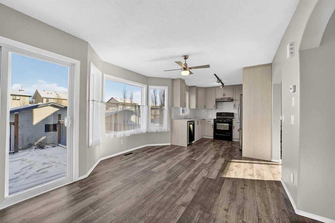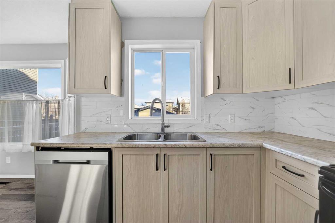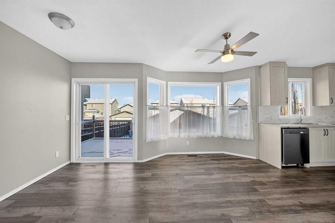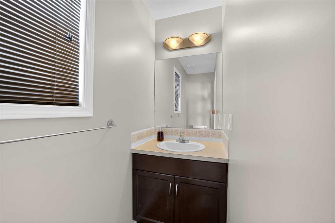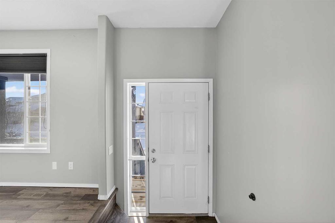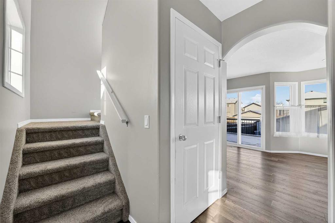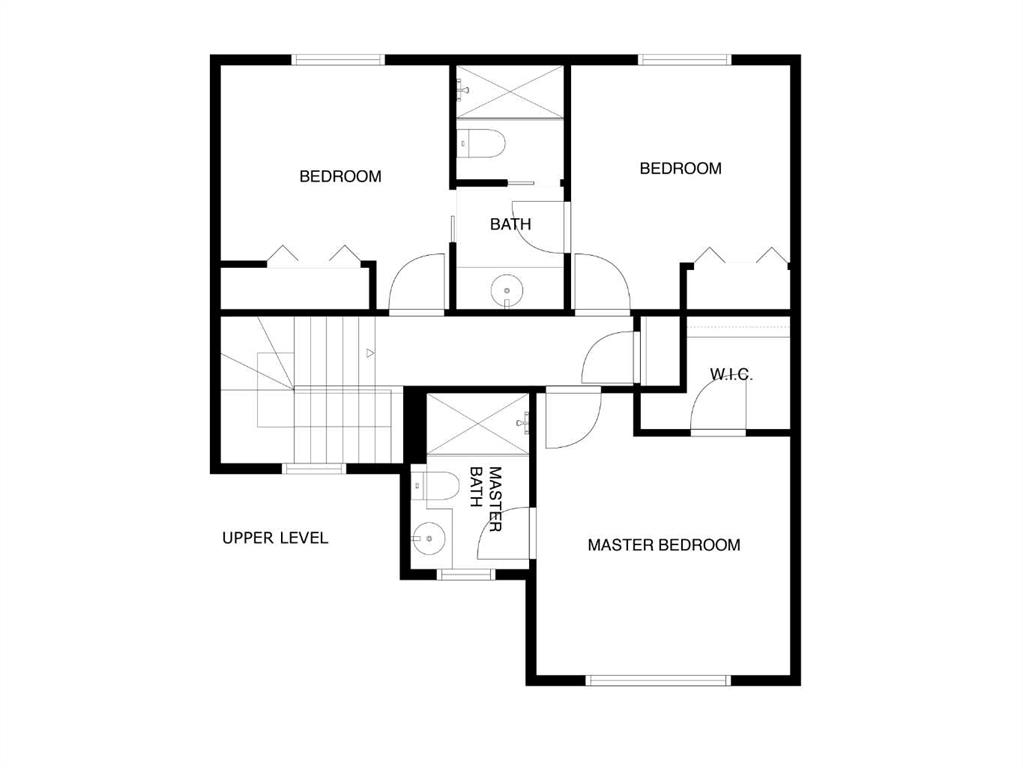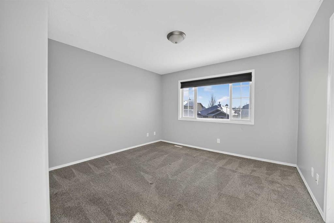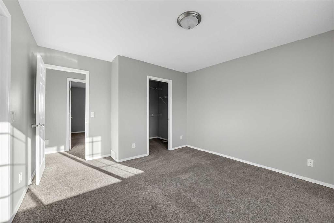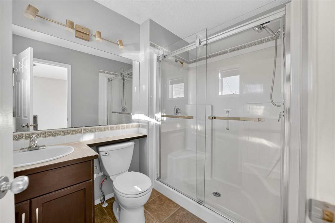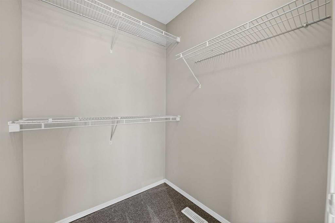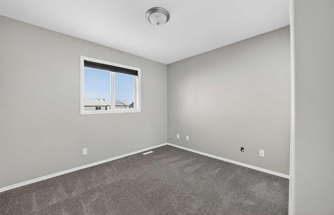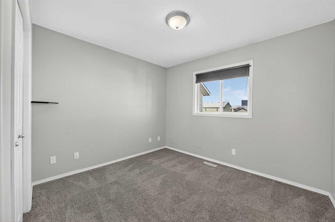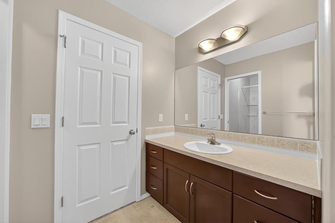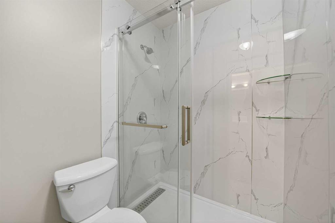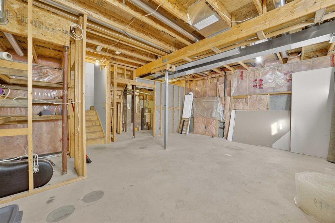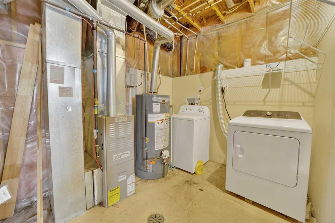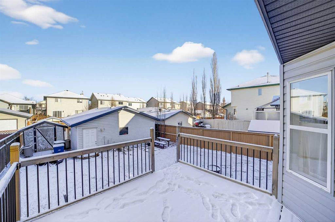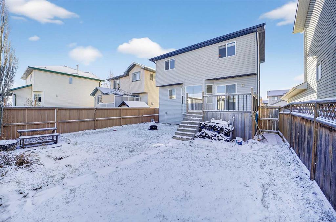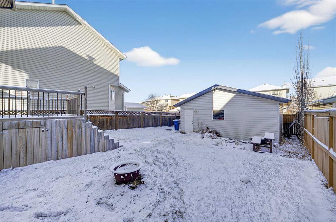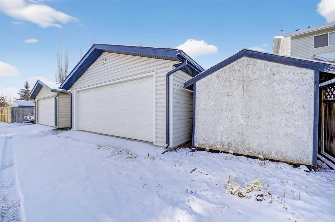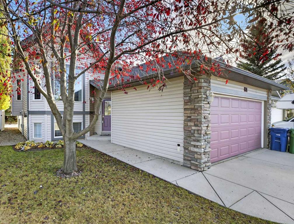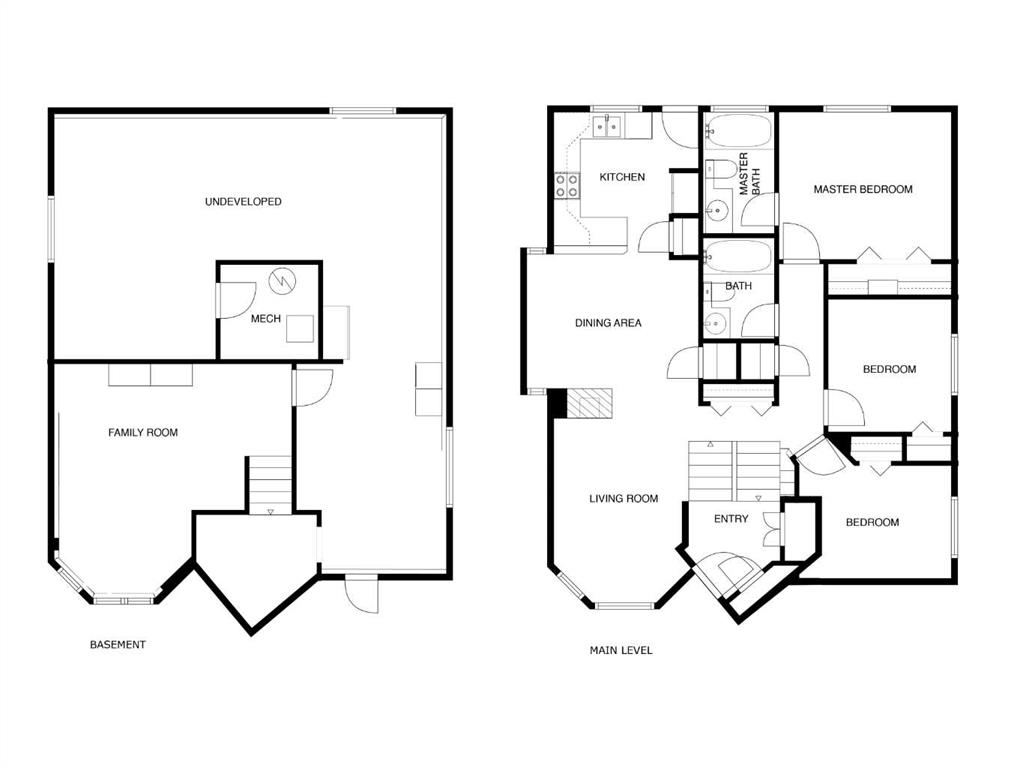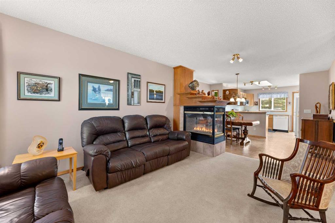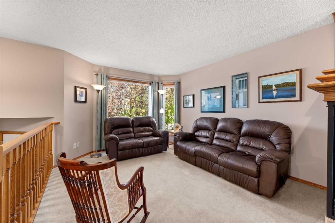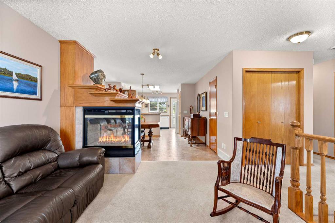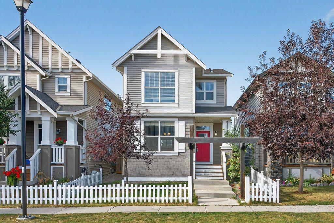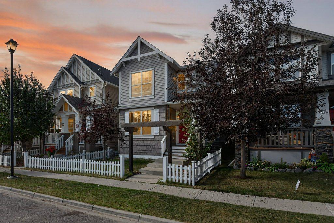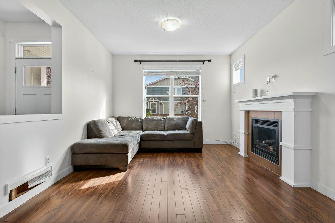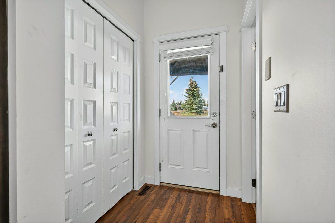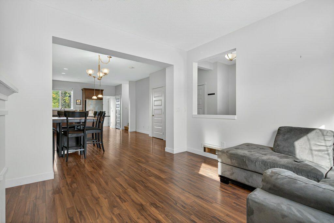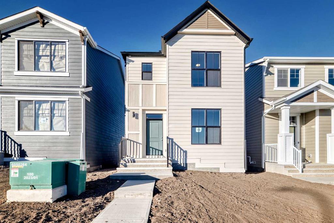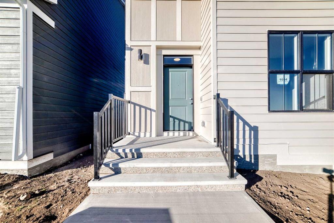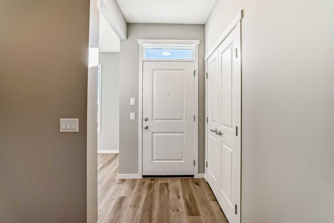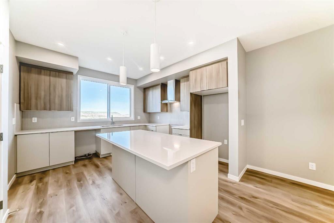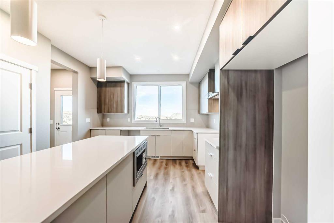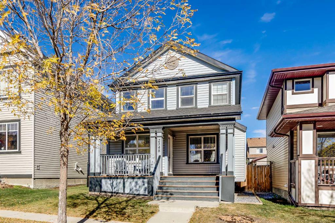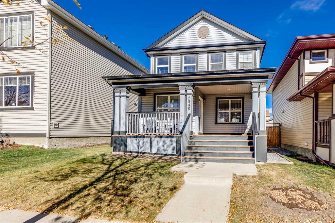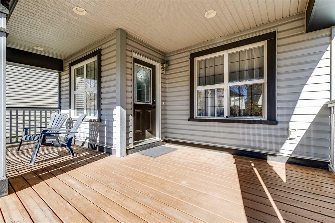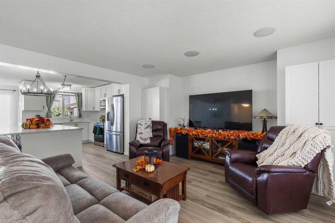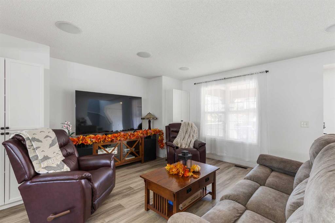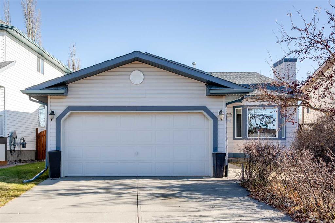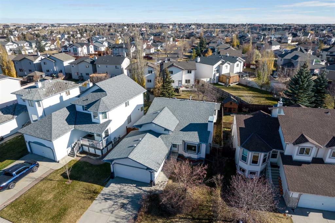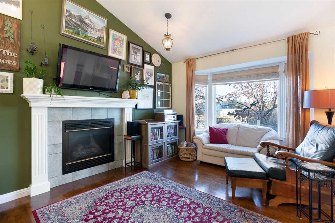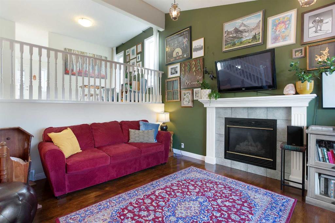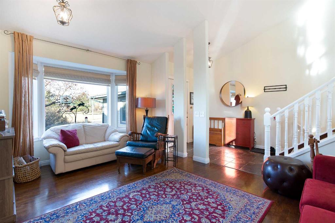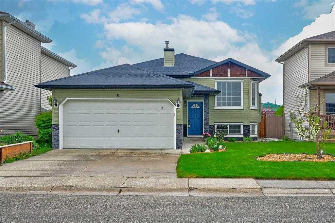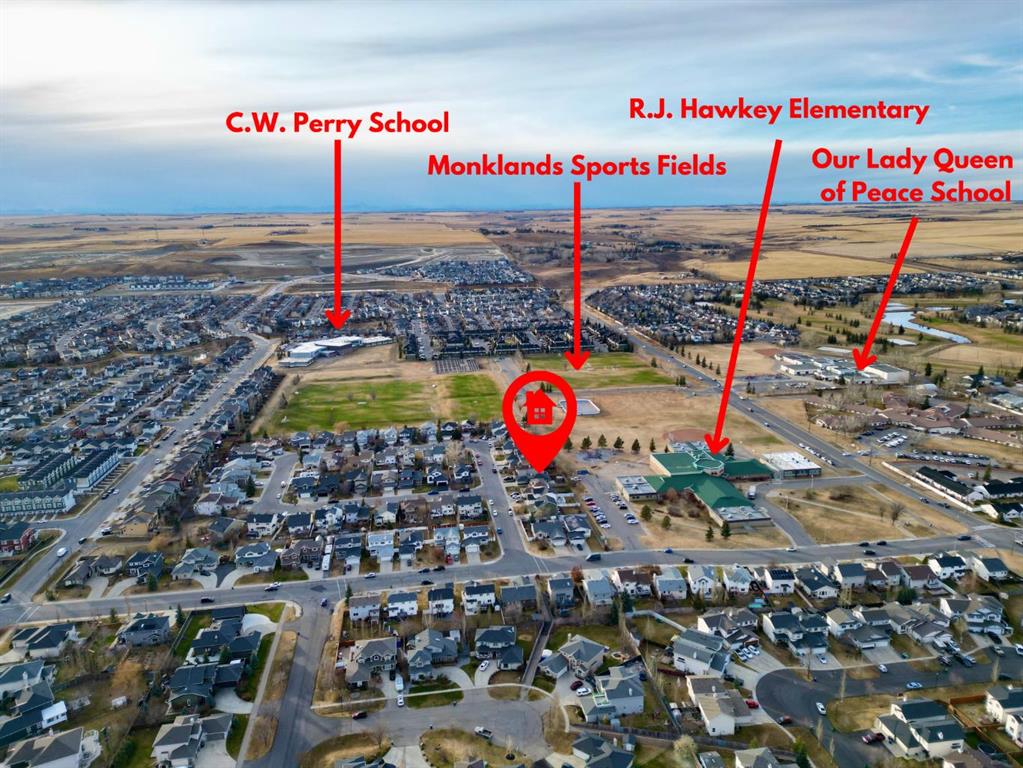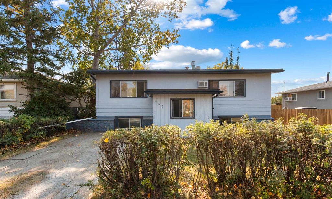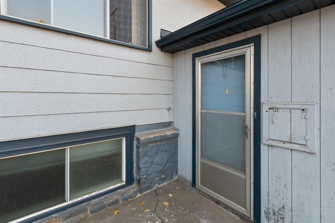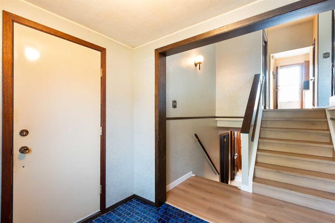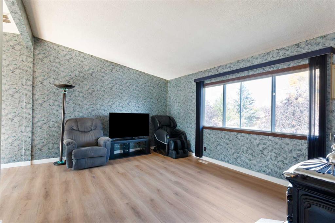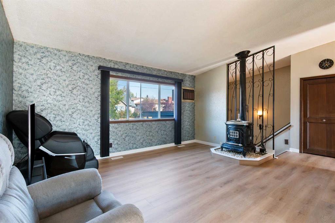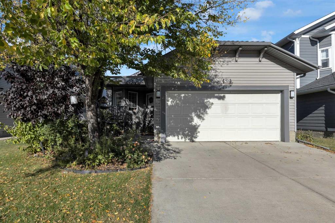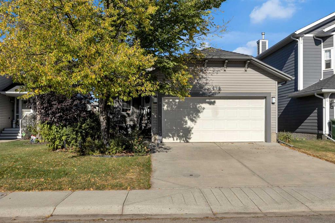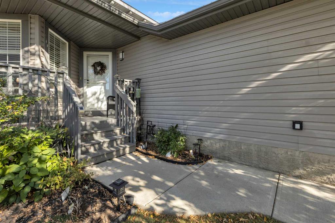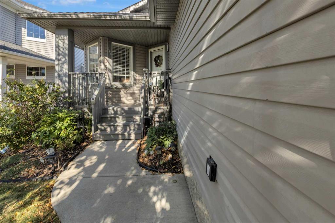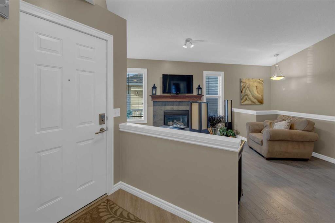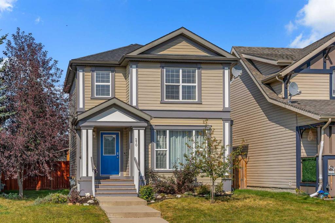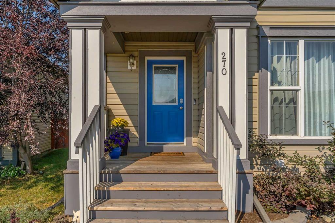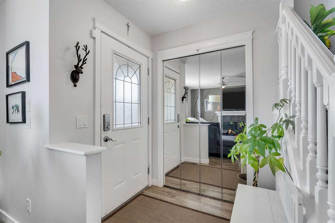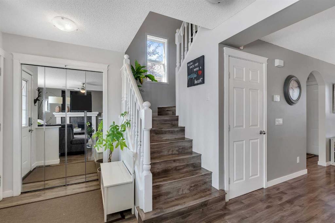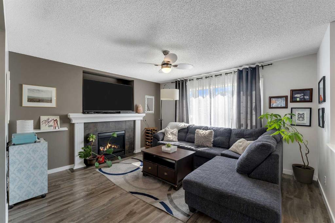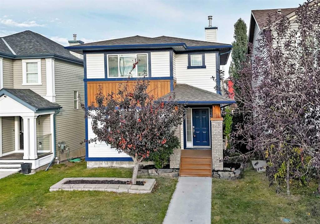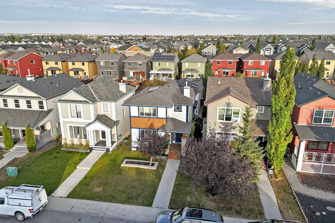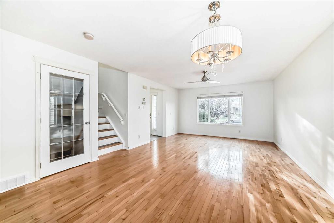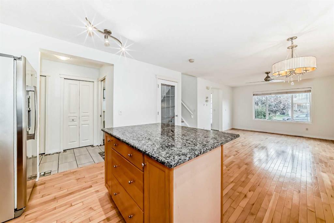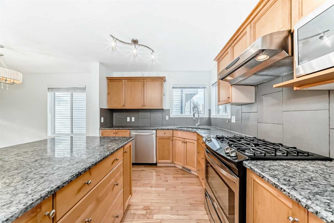42 Creek Springs Road NW
Airdrie T4B 2V5
MLS® Number: A2270897
$ 475,000
3
BEDROOMS
2 + 1
BATHROOMS
1,338
SQUARE FEET
2002
YEAR BUILT
OPEN HOUSE SATURDAY November 20, 2025 1:00 pm - 4:00 pm Discover exceptional value and comfort in this affordable 3-bedroom, 2.5-bath home, perfectly located in a family-friendly community just steps from a park with a playground. This property offers both style and practicality, featuring an Inviting Living Room with a cozy fireplace that anchors the space, perfect for relaxing evenings. Enjoy the recently installed vinyl plank flooring on the main level and the beautifully updated kitchen completed within the last year. The upper level offers 3 Bedrooms & 2.5 Baths with the two secondary bedrooms each enjoying direct access to the shared bathroom, creating a convenient semi-ensuite layout. The basement is unfinished and ready for your creative ideas—add a rec room, home gym, or additional bedroom. The spacious 20' x 24' detached garage features a power panel and durable interior plywood walls, ideal for hobbies, storage, or a workshop setup. The fully fenced yard includes a storage shed and offers room to play, garden, or simply unwind. This home is vacant and ready for quick possession, a fantastic opportunity for first-time buyers, small families, or anyone seeking value without compromise—it is ready for you to call home!
| COMMUNITY | Silver Creek |
| PROPERTY TYPE | Detached |
| BUILDING TYPE | House |
| STYLE | 2 Storey |
| YEAR BUILT | 2002 |
| SQUARE FOOTAGE | 1,338 |
| BEDROOMS | 3 |
| BATHROOMS | 3.00 |
| BASEMENT | Full |
| AMENITIES | |
| APPLIANCES | See Remarks |
| COOLING | None |
| FIREPLACE | Gas, Living Room, Tile |
| FLOORING | Carpet, Ceramic Tile, Vinyl Plank |
| HEATING | Forced Air, Natural Gas |
| LAUNDRY | In Basement |
| LOT FEATURES | Back Lane, Back Yard, City Lot, Front Yard, Interior Lot, Landscaped, Lawn, Level, Rectangular Lot, Street Lighting |
| PARKING | Alley Access, Double Garage Detached, Garage Door Opener, Garage Faces Rear, Insulated |
| RESTRICTIONS | None Known |
| ROOF | Asphalt Shingle |
| TITLE | Fee Simple |
| BROKER | RE/MAX Rocky View Real Estate |
| ROOMS | DIMENSIONS (m) | LEVEL |
|---|---|---|
| Laundry | 0`0" x 0`0" | Basement |
| Living Room | 12`6" x 11`9" | Main |
| Kitchen With Eating Area | 23`9" x 10`9" | Main |
| 2pc Bathroom | 9`0" x 2`8" | Main |
| Entrance | 7`6" x 5`0" | Main |
| Bedroom - Primary | 13`3" x 12`0" | Second |
| 4pc Ensuite bath | 8`2" x 5`7" | Second |
| Walk-In Closet | 5`2" x 4`11" | Second |
| Bedroom | 11`9" x 10`8" | Second |
| Bedroom | 11`9" x 10`6" | Second |
| 4pc Ensuite bath | 11`9" x 5`0" | Second |


