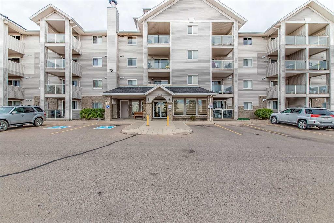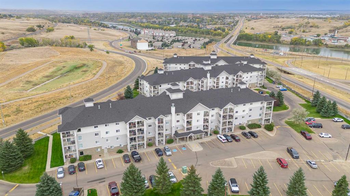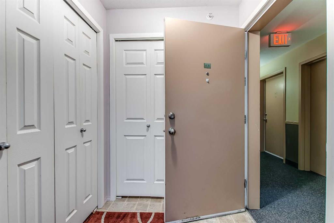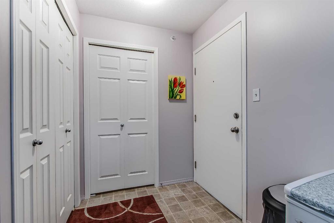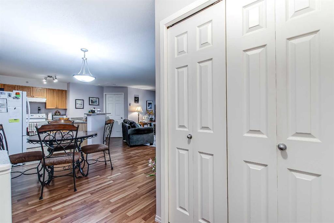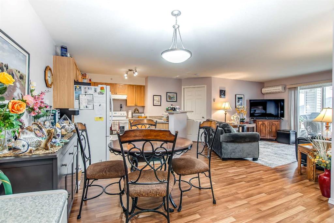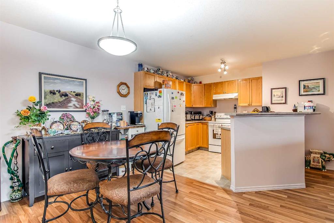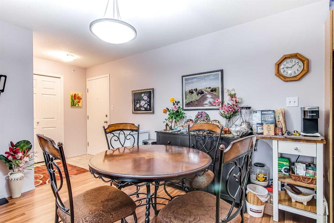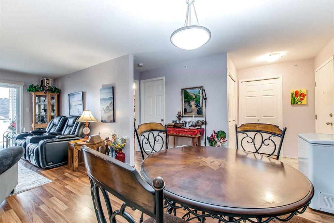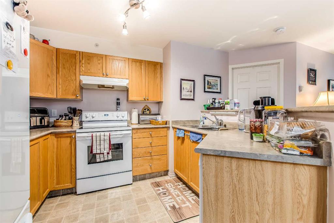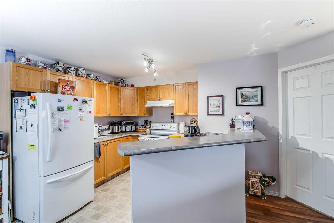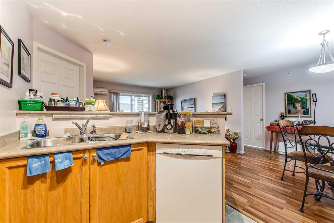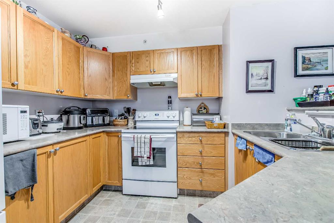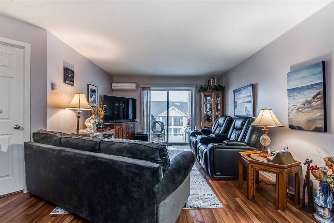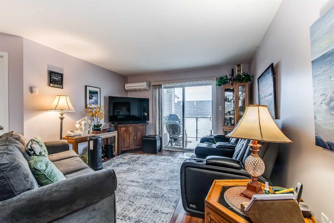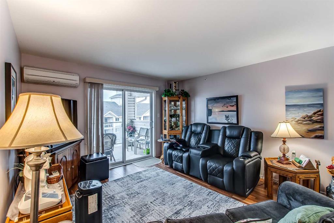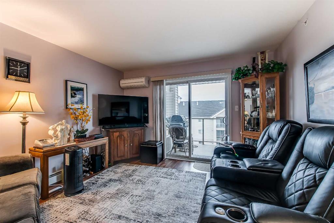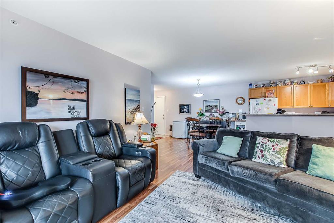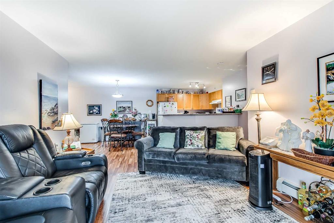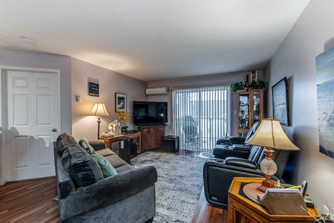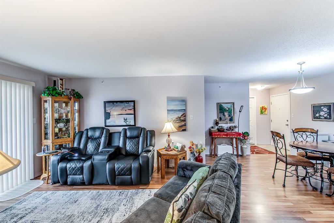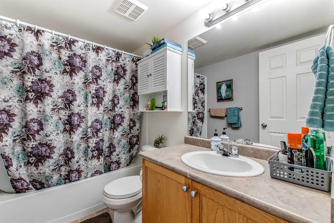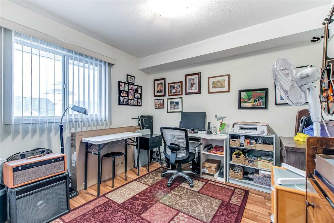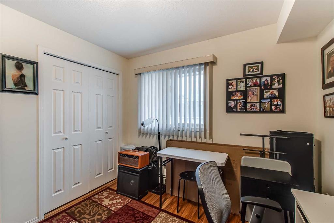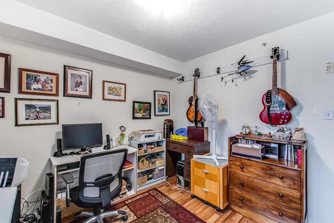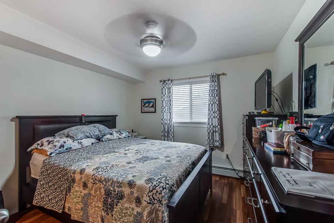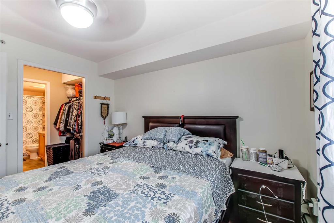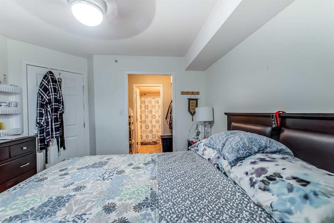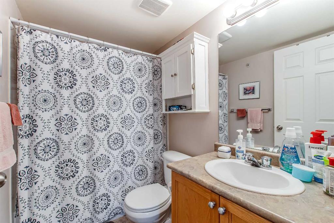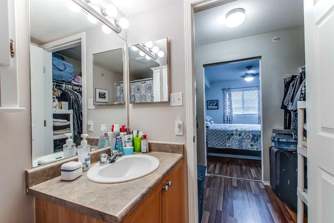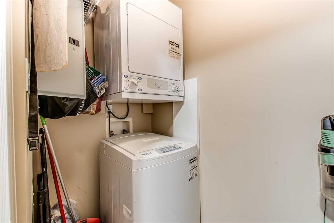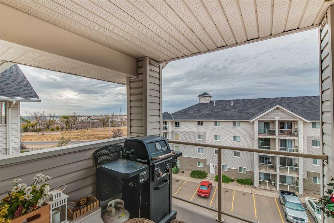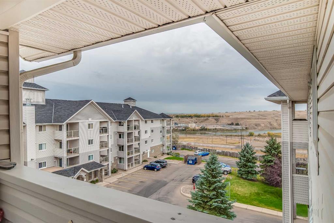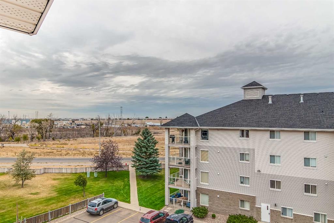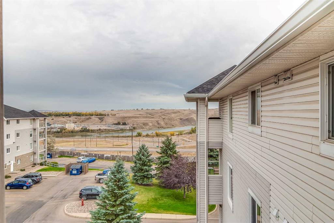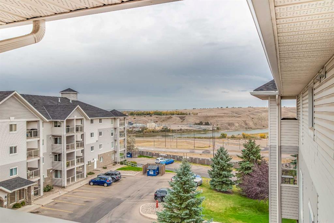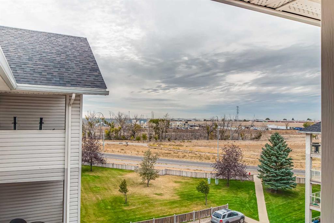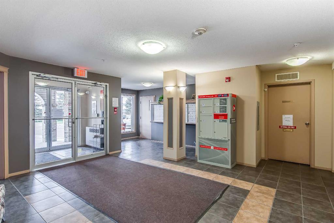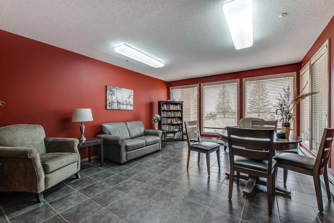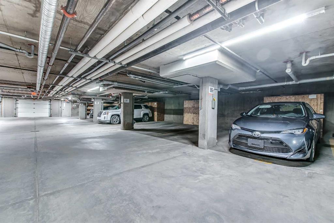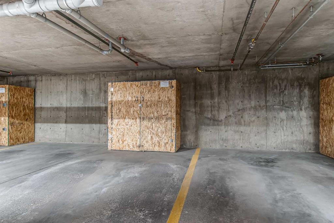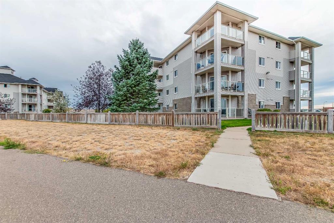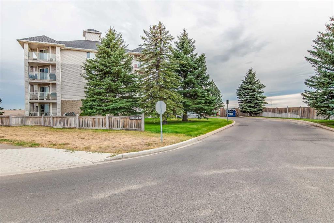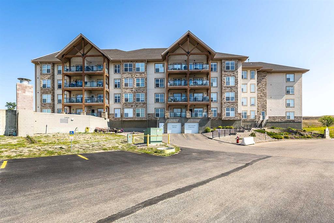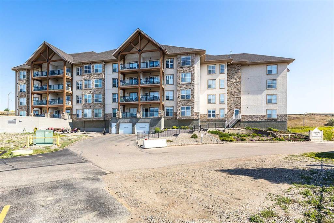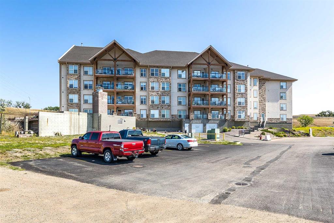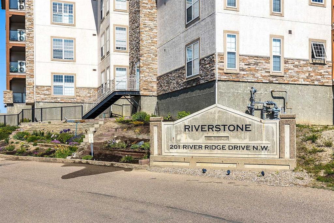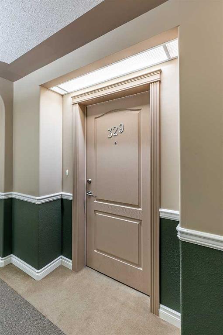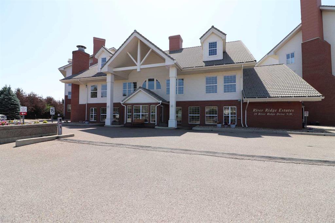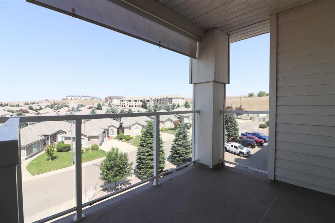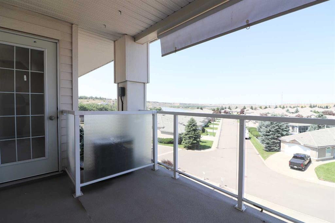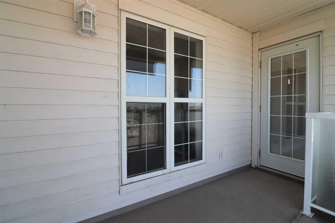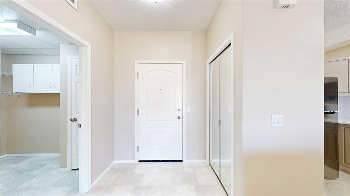418, 1648 Saamis Drive NW
Medicine Hat T1C4X1
MLS® Number: A2262260
$ 205,000
2
BEDROOMS
2 + 0
BATHROOMS
839
SQUARE FEET
2005
YEAR BUILT
Move-in ready, this clean and well-maintained unit offers an open concept design with laminate flooring, oak kitchen, dining space, and a spacious living room leading to a covered deck with gas BBQ hookup. The primary suite includes a walk-in closet & 4-piece ensuite, plus there’s a second bedroom, full bath, and in-suite laundry. Underground parking, storage, and condo fees that cover all utilities (except phone & cable) make this an easy choice. Professionally managed for peace of mind!
| COMMUNITY | Northwest Crescent Heights |
| PROPERTY TYPE | Apartment |
| BUILDING TYPE | Low Rise (2-4 stories) |
| STYLE | Single Level Unit |
| YEAR BUILT | 2005 |
| SQUARE FOOTAGE | 839 |
| BEDROOMS | 2 |
| BATHROOMS | 2.00 |
| BASEMENT | |
| AMENITIES | |
| APPLIANCES | Central Air Conditioner, Dishwasher, Garage Control(s), Microwave, Range Hood, Refrigerator, Stove(s), Washer/Dryer, Window Coverings |
| COOLING | Central Air |
| FIREPLACE | N/A |
| FLOORING | Laminate, Linoleum |
| HEATING | Boiler |
| LAUNDRY | In Unit, Laundry Room |
| LOT FEATURES | |
| PARKING | Stall, Titled, Underground |
| RESTRICTIONS | Pet Restrictions or Board approval Required |
| ROOF | Asphalt Shingle |
| TITLE | Fee Simple |
| BROKER | RIVER STREET REAL ESTATE |
| ROOMS | DIMENSIONS (m) | LEVEL |
|---|---|---|
| 4pc Bathroom | 4`11" x 8`6" | Main |
| 4pc Ensuite bath | 7`10" x 5`0" | Main |
| Bedroom | 10`1" x 12`1" | Main |
| Dining Room | 7`9" x 11`7" | Main |
| Kitchen | 9`11" x 8`10" | Main |
| Living Room | 16`4" x 14`7" | Main |
| Bedroom - Primary | 11`10" x 10`6" | Main |

